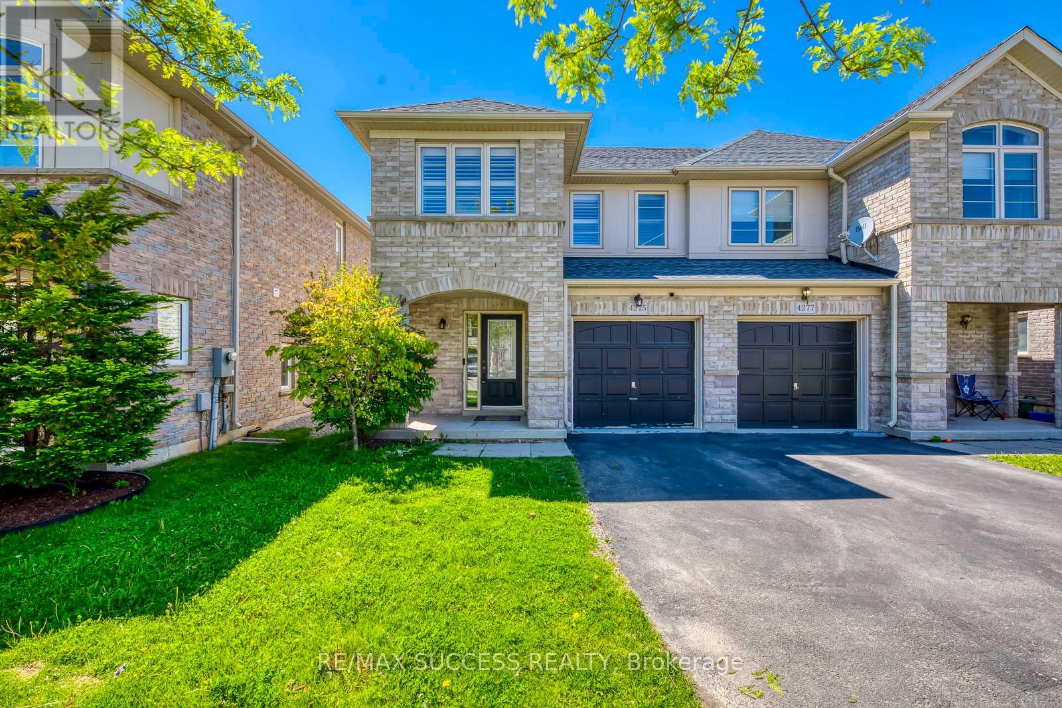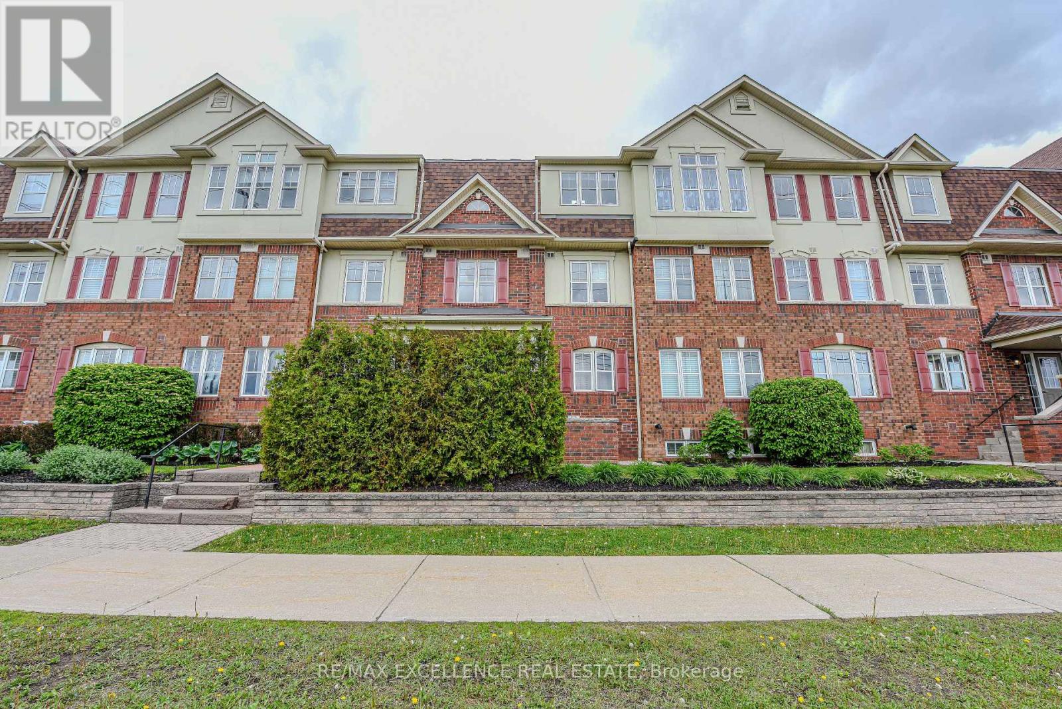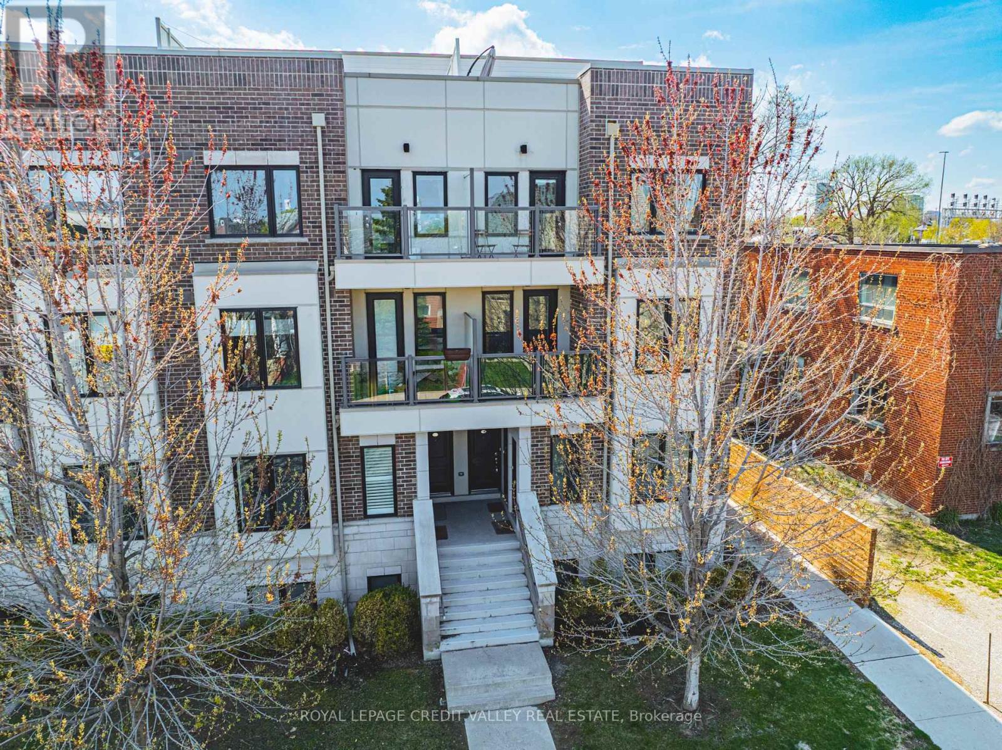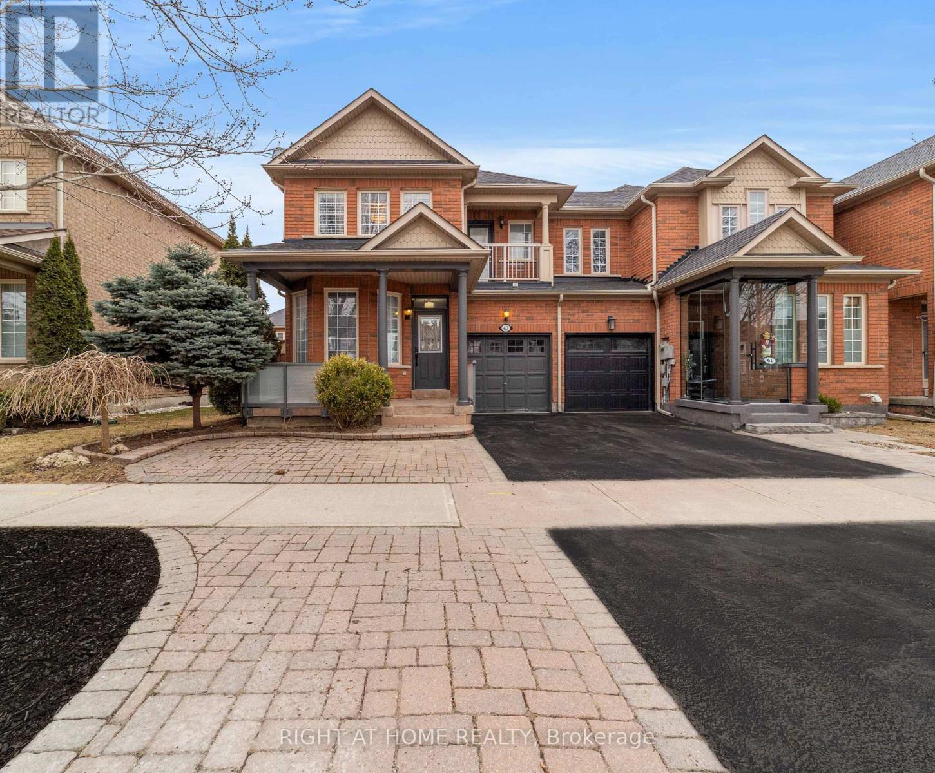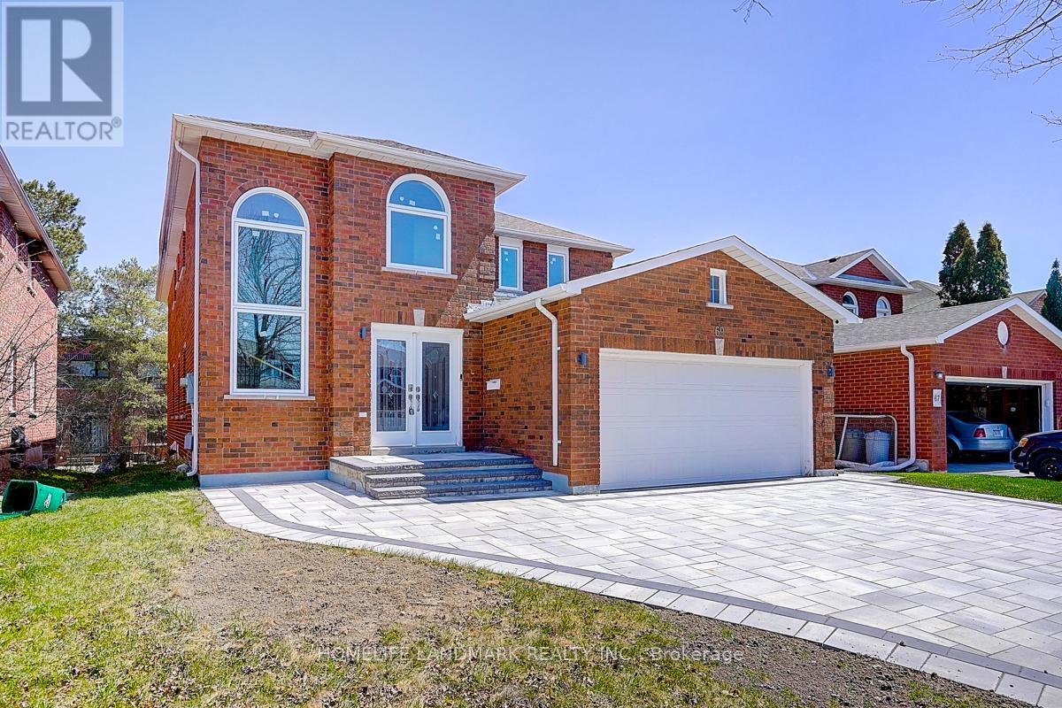792 Old York Road
Burlington, Ontario
BEAUTIFUL COUNTRY BUNGALOW IN PRIME LOCATION - Minutes from Hamilton, Burlington, Waterdown, and Dundas! Renovated from top to bottom in 2017 with a 1,000 sq. ft. addition, this stunning home offers the perfect blend of charm and modern convenience just minutes from Hwy 403, Hwy 6, and the GO Station, it boasts Escarpment views and is a short walk to the Bruce Trail. Exceptional curb appeal sets the tone for this property, with a timber-framed entrance, stone skirting, and an impressive 8-foot front door. The professionally landscaped grounds feature armour and flagstone, and the spacious 170 sq. ft. front porch is the perfect place to relax and enjoy a coffee. Inside, you'll find a bright, open concept living space with vaulted ceilings and wraparound windows, ideal for everyday living and entertaining. A granite gas fireplace serves as a lovely centerpiece, adding warmth and elegance. The spacious kitchen features granite countertops, stainless steel appliances, a gas cooktop, built-in oven, and a large island. Walkout French doors lead to a stone patio with gas BBQ hookup perfect for outdoor dining. Three well-appointed bedrooms, including a lovely primary suite with a walk-in closet and ensuite, offer both comfort and function. The main floor also includes a convenient mud/laundry room and an additional 3-piece bathroom. The large, fully finished basement has been recently upgraded with new carpeting and includes a generous family room and spacious fourth bedroom. The two-car garage features 760 sq. ft. of IN FLOOR HEATED space and includes a versatile 340 sq. ft. loft/flexible space that could suit a home office or workshop. The fully fenced yard is lush and beautifully landscaped with mature trees and features both a fully powered shed, and a Cantina with stone bar, fountain, and fire pit, offering that Muskoka cottage experience without leaving the city! With parking for 10+ vehicles and a designated trailer area, this standout property is a must-see (id:26049)
4275 Murvel Avenue
Burlington, Ontario
Welcome to this beautifully maintained 3-bedroom semi-detached home, freshly painted and ideally situated on a quiet, family-friendly street in the heart of Alton Village. The main floor offers a bright, open-concept layout with hardwood flooring throughout the living and dining areas, leading into a modern kitchen equipped with gleaming quartz countertops, a functional breakfast bar, and brand-new stainless steel appliances including a fridge and stove. Upstairs, the spacious primary bedroom boasts a walk-in closet and a large ensuite washroom with an upgraded quartz vanity. Two additional well-sized bedrooms provide ample natural light, while the upper-level laundry area includes a window and built-in shelving for added convenience. The finished basement adds valuable living space with new hardwood flooring and pot lights which includes a large sized recreation room, and a versatile bonus area perfect as a den or office. It also features a dedicated media equipment room with the homes centralized sound system. Recent upgrades include new roof shingles (April 2025), modernized washrooms with quartz counters, and a doorbell monitoring system along with front and back security cameras for added peace of mind. Enjoy the outdoors in your private, low-maintenance backyard with a two-tier deck, ideal for entertaining or relaxing. This home is just a short walk to a local plaza with a convenience store, walk-in clinic, and pharmacy. Its also close to top-rated schools, a community centre, library, retail shops, parks, sports fields, walking trails, a skate park, and a splash pad. With quick access to Highways 407 and the QEW, and only 10 minutes from Appleby GO Station, the location offers excellent connectivity along with proximity to great local restaurants and a full range of amenities (id:26049)
11 Kirkland Road
Brampton, Ontario
Step into this beautifully fully renovated home, perfectly located near all major amenities and key intersections. With a blend of modern upgrades and classic charm, this home is ready for you to move in and enjoy! A brand-new kitchen showcasing quartz countertops and sleek finish. Separate living and dining rooms with large windows, allowing for an abundance of natural light. The cozy family room features a wood-burning fireplace, perfect for relaxing evenings. Enjoy the luxury of a newly renovated 4-piecebathroom on the second floor with contemporary touches. The upper level boasts 4 oversized bedrooms, offering plenty of space for your family to grow. Roof 2023, with Leaf fitters (lifetime warranty), New Bathrooms, and On Demand Water System. (id:26049)
45 Bromley Crescent
Toronto, Ontario
Welcome to 45 Bromley Crescent, a beautifully maintained 4-level side-split in the heart of prestigious Humber Valley Village. Offering 2,318 sq. ft. of total finished space, this 4 bedroom, 2-bath home sits on a lush, landscaped lot with an entertainers dream backyard complete with a swim spa, tiered deck stepping down to a stone patio, BBQ area, and multiple lounge areas. Inside, the main level features an open-concept living and dining space flooded with natural light, a modern kitchen with large island and breakfast bar, and direct access to the deck for seamless indoor-outdoor living. Upstairs, you'll find three generous bedrooms, including a primary retreat with dual closets, plus a beautifully appointed 4-piece bath. The main level offers flexibility with a fourth bedroom at grade with a beautiful view to the backyard, and second bathroom. The finished basement includes a spacious recreation room, laundry/utility room, and a bonus flex space perfect for a gym, hobby area or storage that walks out to the backyard. Enjoy ample storage throughout the home, including multiple closets, double garage and shed in the backyard. Situated on a quiet crescent in one of Torontos most desirable neighbourhoods, 45 Bromley Cres is just minutes from top-rated schools, multiple parks & trails, and Thorncrest Plaza, offering a charming mix of local shops, cafes, and essentials. Enjoy easy access to Highway 427, 401, and the Gardiner, making commuting across the city and to Pearson Airport a breeze. For recreation lovers, world-class golf is just around the corner at St. Georges Golf & Country Club, Lambton Golf & Country Club, and Islington Golf Club. (id:26049)
6 - 599 Dundas Street W
Mississauga, Ontario
Fully renovated and move-in ready, this stunning 2+1 bedroom, 2-bath loft-style condo townhouse offers luxurious living with thoughtful upgrades throughout. Enjoy a bright, open-concept layout featuring hardwood floors, LED lighting, and high-end finishes. The modern kitchen boasts granite countertops and stainless steel appliances, perfect for home chefs. Both bathrooms have been tastefully updated with new granite vanities and elegant porcelain tiles. A stylish wall-mounted fireplace with natural stone cladding adds warmth and character to the living space. The spacious loft leads to a private rooftop patio with south exposure and lake views ideal for relaxing or entertaining. Additional den space offers flexibility for a home office or guest room. Located within walking distance to top schools and major shopping centers. Convenient transit options: one bus to the subway and UTM, and just 3 minutes to the GO station. A rare opportunity for upscale urban living! (id:26049)
116 - 256 Royal York Road E
Toronto, Ontario
This 3 storey townhome offers urban convenience with a touch of charm. Perfectly Situated minutes from the LAKE and seamless access to public transportation across the street from Mimico Go Station and one bus to the subway, ideal for commuters and city dwellers. Freshly painted throughout the entire home, the home boasts a clean modern aesthetic with bright, inviting interiors. The layout is functional and efficient. typical of stacked townhome designs, featuring multiple levels for living sleeping and enjoyment. The crown jewel along with 2 balconies is the roof top terrace- perfect for relaxing, entertaining or soaking in panoramic views of the surrounding neighbourhood. Whether you're a first time buyer or looking for low maintenance investment, this townhome strikes a compelling balance between location, lifestyle, and value. (id:26049)
63 Chelton Drive
Richmond Hill, Ontario
This Gorgeous Semi Like Large Sun filled Renovated Town House Located at Oak Ridges Community, Built by Aspen Ridge, Spacious 3 +1 Bed Offer 1800 S.F., End Unit, Beautiful Design, Located at family Oriented, Featuring an Open Concept Layout for Seamless Living, Newer Modern Hardwood, Luxury Finishes, Principal Bedrooms, Beautiful High end Kitchen With Large Breakfast Bar W/Walk-out to Huge Private Patio, Large Dining/Living room, Spacious Family room with Fireplace & new Pot Lights, Boasts 9 Feet Ceiling at Main floor, 2nd Floor W/3 Beds & 2 Baths, Large Master W/2 Walk-in Closet & Luxurious 5 Pcs Ensuite, Walk-out to Balcony from 2nd Bedroom, Amazing Finished Bsmt w/large Living area, Gas Fireplace, 3 Pcs Bathroom, Large Laundry Room, Bar & Office, Large South Facing Lot Directs Natural Light All Day to the Backyard & Family Room, New Upgrades include: New Pot Lights, Backyard Huge Deck & Landscape, New Stairs & Stair Railing, New Furnace & A/C with Smart Thermostat, New Asphalt Driveway. Interlocked Front Pad for Additional Parkings, Few Minutes Walk to the Oak Ridges Conservation & Oak Ridges Trail System for Biking, Hiking, Swimming,,,, Minutes to 404 & 400. (id:26049)
165 Valleyway Crescent
Vaughan, Ontario
Welcome to your dream home in one of Vaughan's most sought-after neighbourhoods! Just a short walk to Maple GO Station and a quick ride to Vaughan Metropolitan Centre Subway. This beautiful property offers the perfect blend of style, comfort, and versatility. Whether you're upsizing, investing, or a first-time home buyer, this home truly has it all. Step into a bright, welcoming foyer with soaring ceilings that set the tone for the rest of this exceptional residence. The main floor features generously sized living, dining, family, and kitchen areas ideal for both everyday living and entertaining.The kitchen boasts stainless steel appliances and a sun-filled breakfast area with a walkout to the backyard. Upstairs, enjoy four large bedrooms, each filled with natural light. The primary bedroom features a private ensuite and ample closet space.The fully finished basement is a standout feature, complete with Its own kitchen, Large Sized Bedroom, A full washroom, a Separate laundry And a private entrance perfect for in-laws or Larger Families. (id:26049)
1004 - 8110 Birchmount Road
Markham, Ontario
Luxury 2-Bedroom Condo In The Heart Of Markham- Prime 10th Floor Unit. Discover Elevated Living In This Beautifully Maintained 2-Bedroom, 2-Bathroom Condo On The 10th Floor With Just 8 Units On This Floor Compared to 24 Units On Lower Floors, Offering More Privacy And Tranquility. Bright, Open-Concept Kitchen Featuring Granite Countertops, Stainless Steel Appliances, Breakfast Bar, Modern Backsplash, Under Cabinet Lighting And Double Sink. The Spacious Living Area With Large Windows That Flood The Space With Sunlight. Hugh Private South-Facing Balcony With Unobstructed Views, Perfect For Relaxing Or Entertaining. Two Full Bathrooms, Ideal For Family Living Or Shared Accommodation. Two Underground Parking Spots On Convenient Level P1, and A Locker For Extra Storage. Building Amenities Including Gym, Party Room, Guest Suites, Hot Tub, Theatre, Roof Terrace. Steps From Banks, Whole Foods, T & T Grocery, Goodlife Gym, Cineplex Vip Theatre, Clinics, and York University Markham Campus. Close to Unionville GO Station, Highway 407, and historic Unionville. Bus Stop Located Right Outside The Building For Added Convenience. (id:26049)
69 Aristotle Drive
Richmond Hill, Ontario
Beautiful brand new top to bottom renovation with modern elegant interior, bright, spacious detached home in a high demand area with high school ranking. Finished basement, hardwood floors throughout, wood staircase with iron picket, pot lights, high end custom countertop, modern backsplash, high quality finish bathrooms, brand new stainless steel appliances, recreational room in the basement with two bedrooms and 3pcs bathroom, access to garage, brand new interlocking, brand new windows, double front door and much more. Just minutes to Bayview, high ranked school, shopping, restaurants, park, transit and more. Just move in and enjoy! (id:26049)
1007 Lytton Court
Pickering, Ontario
Welcome to this charming detached home in the sought-after Rosebank neighborhood! Set on a spacious lot with a large front yard and no sidewalk, this property boasts exceptional curb appeal and room to grow. Step inside to discover a well-designed layout with endless potential for customization, allowing you to create the perfect space that suits your style. The finished basement offers even more possibilities. With a craft room that can be converted into a kitchen and a wet bar in the basement, this home is ready for your personal touch. Enjoy outdoor living with a double deck in the backyard, complete with a shed for extra storage. Proudly maintained by the original owner, this is your chance to make this home your own! Don't miss out. Schedule a showing today! (id:26049)
63 Brownridge Place
Whitby, Ontario
This Gorgeous Beautiful Family Home Situated In High Demand Williamsburg Community Is Sure To Impress! Stunning Home Has 3 Spacious Bedrooms And Filled With Natural Light. Perfect For Families Who Value Comfort And Functionality. Bright And Cozy Family Room.The Spacious Kitchen Features Stainless Steel Appliances. Large Eat In Area That Walks Out To Huge Custom Built Deck. That Overlooks The Amazing Pie Shaped Lot With A Fully Fenced Yard, W/Double Wide Gate And Big Enough For Pool And Tons Of Space Left For The Kids To Play In Outdoor And Outdoor Entertainment Family Fun. Gleaming Hardwood Floors On The Main Floor, Pot Lights And Lots Of Storage Creating An Inviting Atmosphere. Updated With New Deck Painting(2025), New Kitchen Quartz, Backsplash, Hood (2024) And Gas Cooktop, Basement Renovation. It's Conveniently Walking Distance To Catholic & Public Elementary & Secondary Great Schools. Near Parks, and Major Hwy 401/407/412, Making It An Ideal Choice For Families Seeking Luxury, Comfort, And Convenience. ** This is a linked property.** (id:26049)


