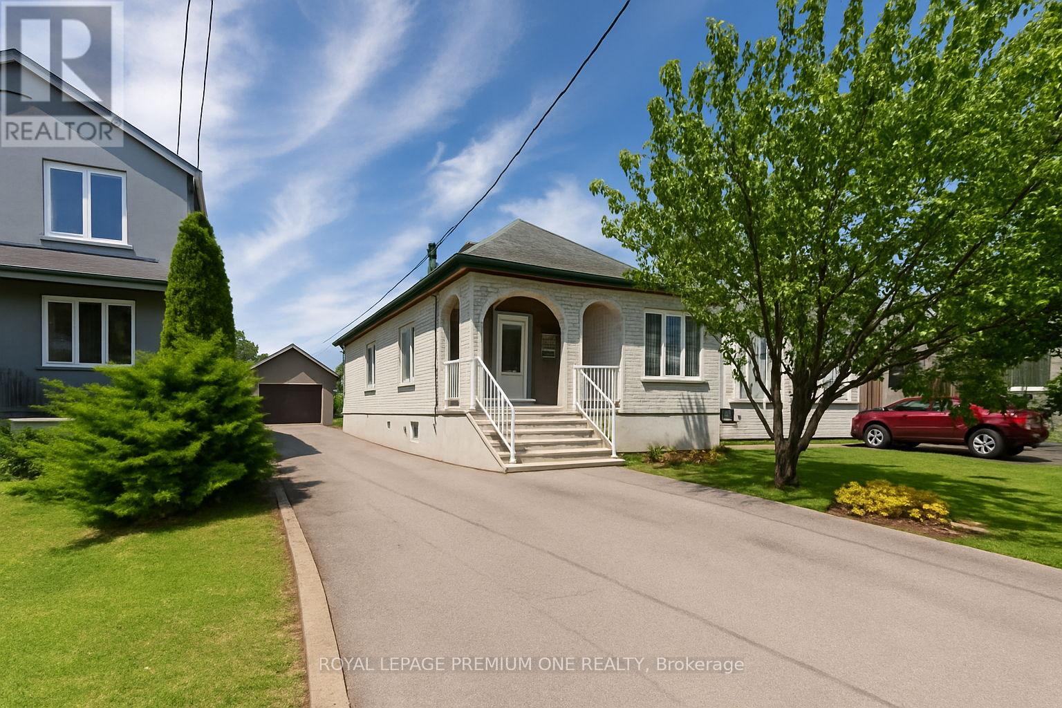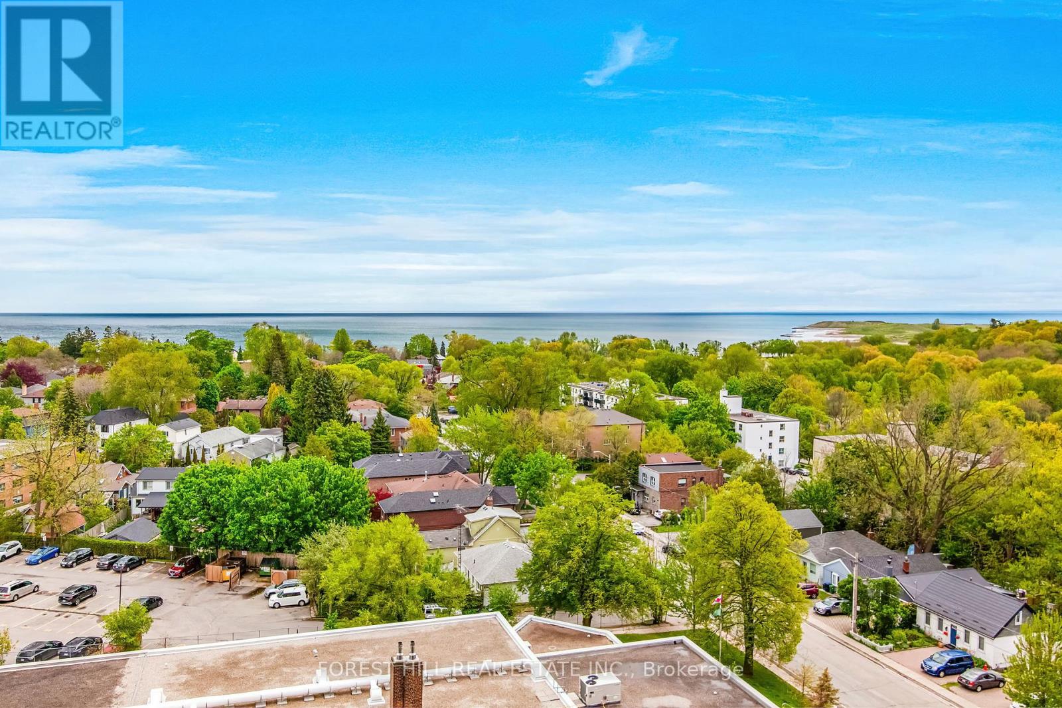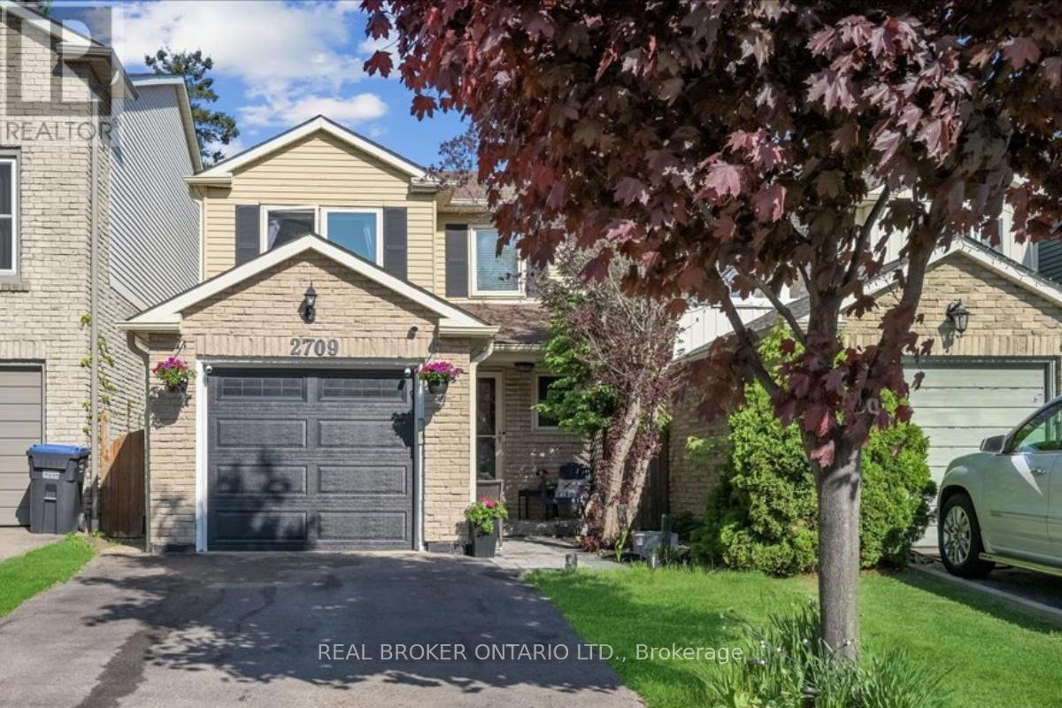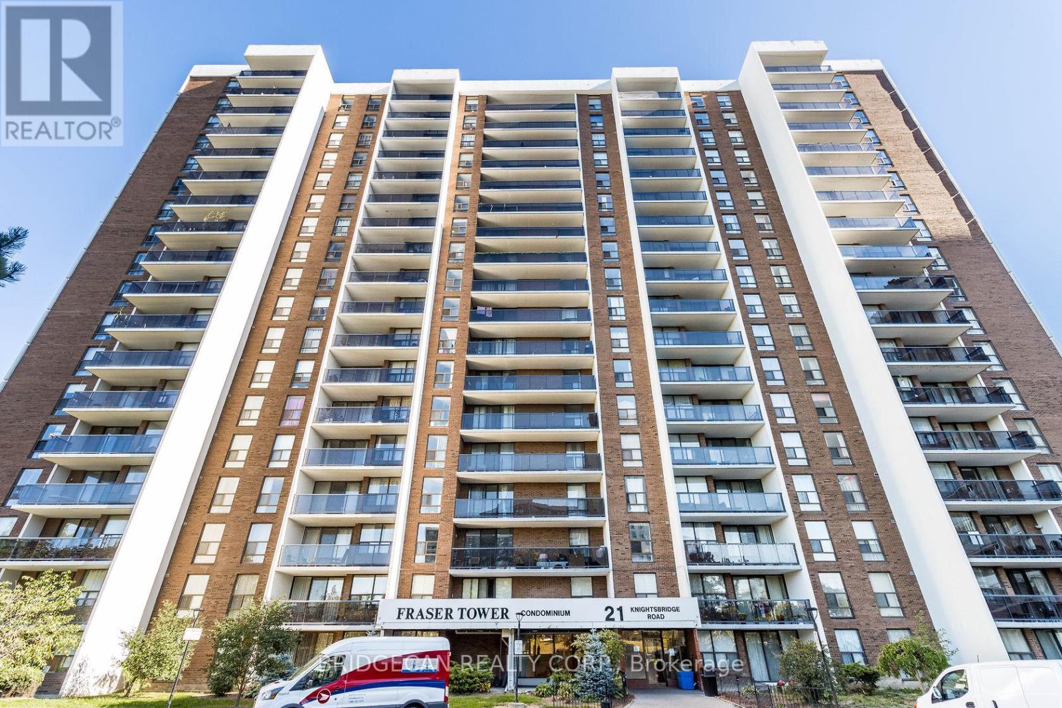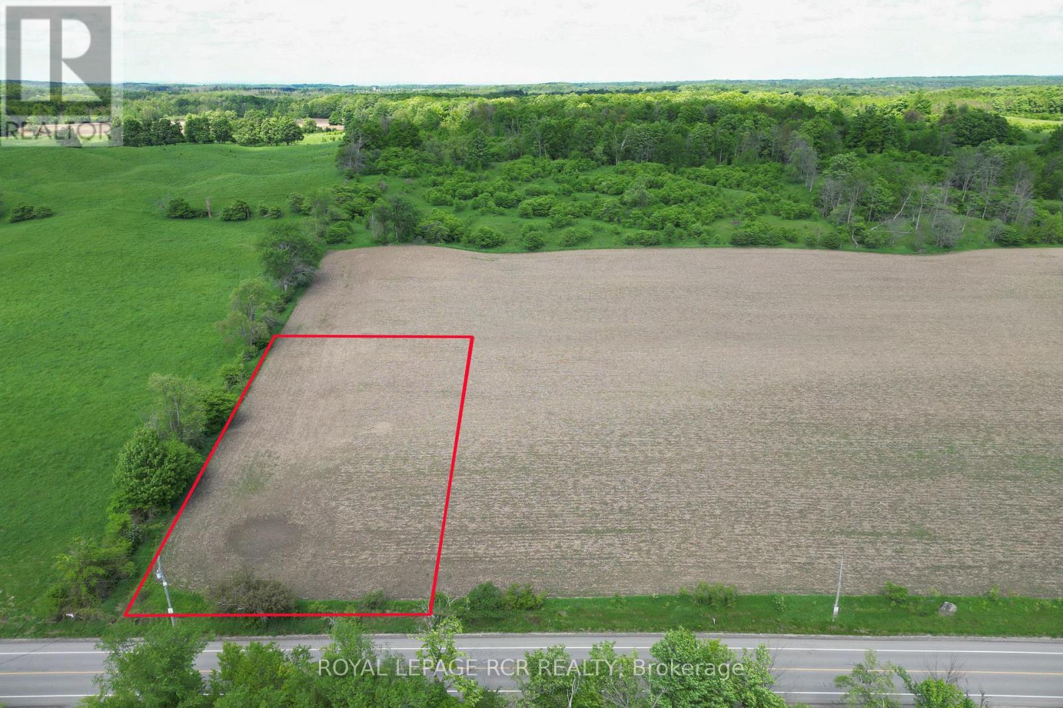405 - 1390 Main Street E
Milton, Ontario
Welcome to this stunning top-floor suite at Bristol on Main, where soaring 12-foot vaulted ceilings create a bright and airy ambiance throughout. The open-concept 893 sqft layout features a spacious living room seamlessly connecting to a well appointed kitchen, complete with an eat-in dining area and a bar-top breakfast counter, perfect for casual meals or entertaining. Beautiful French doors lead to your private balcony with serene views of the park and lush green space. The large primary suite offers a cozy sitting area or workspace, also overlooking the park. A versatile second bedroom or den includes a spacious walk-in closet, providing plenty of storage. This well managed condo has also been meticulously maintained by its owner. Ideally located close to great schools, Milton GO, public transit, and the 401, making commuting and daily errands easy. Come see for yourself what makes this top-floor suite so special! (id:26049)
31 Dod's Drive
Caledon, Ontario
Welcome to this beautifully renovated 4-bedroom (2+2), 3-bathroom bungalow, set on a spectacular 75 x 207 fully fenced lot. Thoughtfully upgraded and lovingly cared-for, this home is sure to impress the most discerning buyers. Nicely updated, open-concept main level featuring hardwood floors, crown mouldings, and window shutters. Chefs kitchen boasts S/S appliances, centre island, pot lights, pantry and a natural gas stove with a pot filler. The kitchen is open to the living room with a cozy gas fireplace, perfect for those cold winter nights, and overlooks the formal dining area with a sliding patio door walk-out to a lovely deck and backyard oasis. 2 nice sized bedrooms including a primary with hardwood floors & a 3-piece ensuite bath and stand-up shower. A convenient main floor laundry, main 4-piece bath, and interior door access to the garage complete the main level. Renovated lower level (2015) features 2 additional bedrooms, great for the extended family, guests, or a growing family. A spacious rec room with laminate floors, space for a home office, 4-piece bathroom and a utility room with extra storage. Your backyard offers the perfect place for summer fun, featuring an expansive deck, gazebo, a 27' round heated pool (2022), two outdoor sheds, and rear door access to the garage - situated on a massive, manicured lot. The charming village of Alton offers a small community feel without sacrificing the convenience of amenities nearby. You're just a short walk to Alton Public School, the library, and local parks. Only 12 minutes from a variety of restaurants, Cineplex movie theater, grocery stores, cafes, and more. The renowned Millcroft Inn & Spa is less than 5 minutes away - an elegant countryside retreat, as well as TPC Toronto at Osprey Valley Golf Club, one of Canadas premier golf destinations. See tour link for complete list of upgrades. This home is an ideal alternative to the hustle and bustle of typical subdivision living. (id:26049)
130 Jay Street
Toronto, Ontario
Charming And Well-Maintained Bungalow In The Sought-After Maple Leaf Neighbourhood! This Spacious Home Features Four Bedrooms On The Main Level, Along With Generous Family And Dining Areas. Perfect For Comfortable Living And Entertaining. Enjoy Hardwood And Tile Flooring Throughout. A Wonderful Opportunity To Renovate And Make It Your Own! The Lower Level Offers A Separate Entrance, Full Kitchen, And Excellent Ceiling Height Ideal For An In-Law Suite Or Additional Living Space. Situated On A Premium Lot With An Oversized Detached Single-Car Garage. Conveniently Located Close To All Amenities, Including The Newly Built St. Fidelis Catholic Elementary School, Grocery Stores, Public Transit, And Easy Access To Highways 400 And 401. (id:26049)
1108 - 3845 Lake Shore Boulevard W
Toronto, Ontario
Welcome to this sun-filled south-facing suite in the desirable Lakeshore Park Estates, offering unobstructed water views and a smart, open-concept layout. The expansive living and dining area flows seamlessly into a beautifully renovated kitchen, featuring a new stainless-steel double-door fridge, double bowl sink, dishwasher, stove, built-in microwave, and ample cabinetry perfect for entertaining and everyday living. A spacious primary bedroom boasts an oversized walk-in closet with custom built-ins and direct access to a private balcony also accessible from the living room. The versatile second bedroom functions well as a guest room, home office, or den. Enjoy the added convenience of stacked washer and dryer. Building amenities include a gym, hot tub, sauna, craft room, party room, and visitor parking with EV chargers. Situated directly across from the Long Branch GO Station, and close to streetcar, bus routes, Gardiner/QEW/427, Pearson Airport, and downtown Toronto. You're also just steps to Lake Ontario, Marie Curtis Park, the beach, boardwalk, waterfront trails, and Lakeview Golf Course. This special suite includes one parking spot, and maintenance fees that cover all utilities. Offering exceptional value per square foot in a vibrant lakeside community! (id:26049)
2209 - 370 Dixon Road
Toronto, Ontario
Clean , Very Appealing 2 Bedroom condo Close To Hwys, Shoppings and Schools. Low Maintenance Fees Include All Utilities, Underground Parking , Ensuite Laundry . Enjoy City and Lake Views From Balcony. (id:26049)
2709 Romark Mews
Mississauga, Ontario
Welcome to this lovely detached home, tucked away on a serene cul-de-sac in the heart of Erin Mills, one of Mississauga's most desirable neighbourhoods. This 3+1 bedroom, 3-bathroom home is the perfect mix of modern finishes, functional design, and everyday comfort. The main floor features a contemporary eat-in kitchen with stainless steel appliances, a gas range, and generous counter space - ideal for cooking enthusiasts and casual entertaining. The sun-filled living and dining area extends seamlessly to a fully fenced private backyard, complete with a spacious deck, pergola, and soothing hot tub - perfect for relaxing or hosting guests. Upstairs, the primary suite offers plenty of space for a king-sized bed, dual closets, and a private 4-piece ensuite. The finished basement adds excellent versatility with a separate bedroom and full bathroom - ideal for extended family, overnight visitors, or an income-generating suite (previously rented at $1,100/month). Additional highlights include: built-in garage (with 5 parking spaces in total), tankless on-demand water system, reverse osmosis water filtration system, fence re-done (2024), updated stone landscaping, smart thermostat, easy access to well-rated schools, shopping, highways & community centre. Surrounded by miles of scenic walking & biking trails, this property is a rare find in Erin Mills. It's a must-see opportunity for those seeking comfort, charm, and convenience in one perfect package. ** This is a linked property.** (id:26049)
414 - 58 Marine Parade Drive
Toronto, Ontario
Stunning Corner Unit with Breathtaking Waterfront & Skyline Views. Experience luxury living in one of the best corner units available, offering an unparalleled direct waterfront view of Lake Ontario, the park, and the Toronto skyline. This exceptional suite features soaring ceilings unique to this floor, enhancing the sense of space and elegance. The beautifully designed open-concept floor plan includes a gourmet kitchen with granite countertops, a center island, floor-to-ceiling cabinetry, and a sleek mirror backsplash that adds both style and brightness. Rich hardwood flooring flows throughout, complemented by sleek ceramic tiles in the kitchen. The expansive living area is bathed in natural light, with floor-to-ceiling windows and a wraparound glass balcony facing southwest perfect for enjoying the stunning sunsets and cityscape. As a corner unit, this home offers extra privacy and an abundance of natural light from multiple exposures. The spacious primary bedroom boasts a large walk-in closet, while the luxurious four-piece bathroom features a separate shower. Enjoy world-class amenities, including a pool, sauna, media room, library, party room, billiards room, and ample visitor parking. With space to accommodate large furniture, this rare find is a perfect blend of elegance and comfort. Don't miss this extraordinary opportunity to own a waterfront gem! (id:26049)
407 - 220 Forum Drive
Mississauga, Ontario
Beautifully Designed European Building. Two bedroom and 2 bathroom south facing unit .Walking distance To All Amenities. Includes 5 Stainless Steel Appliances, Washer / Dryer ,Amenities include Outdoor Pool, Car Wash, Gym and game Room, 24 Concierge. Close to Highway 401, 403, QEW, 407, 410 and 427. Perfectly Central For Utmost Convenience!! (id:26049)
719 St Clarens Avenue
Toronto, Ontario
Whether you're moving up or planting roots, 719 St. Clarens is the ideal home with space, comfort, and thoughtful design. This stunning, renovated 2.5-storey detached home blends thoughtful design, warmth, and functionality in one of Torontos exciting west-end locations. Pride of ownership is undeniable throughout this 2,116 sq. ft. home. The striking curb appeal features a turfed and paved front yard, sleek new porch railings, and a modern front door. A custom-built entry closet greets you with smart storage, a built-in bench, and mirror. The main floor flows seamlessly through open-concept living, dining, and kitchen spaces, with exposed brick walls enhanced and preserved for texture and warmth. A vertical feature wall with integrated fireplace and TV mount adds a designer touch, while the kitchen includes a breakfast bar for casual dining and gathering. The second floor offers 2 spacious bdrms, built-in closets and curated window treatments. Front bdrm features bay window with cozy window seat. The 2nd bdrm has its own private balcony. These rooms share a spa-like bathroom. Handy 2nd floor Laundry closet.The top floor is truly a retreat: a luxurious primary suite with walk-in closet, skylights, a serene ensuite with clawfoot tub, and a large private balcony with city skyline views. The finished basement offers versatility, with a self-contained 1-bedroom suite featuring a separate rear walkout; ideal for rental income, guests, or extended family. Outside, the private backyard is beautifully landscaped with a painted deck and fencing, and leads to a rare 2-car garage with laneway access. The homes crisp white brick exterior and black window trim give it a modern, timeless finish. This home feeds into many great options for schools: Dovercourt PS, or St. Sebastian. This well-loved property has had every detail carefully considered to create a peaceful, welcoming, move-in ready home, offering a fresh start where you can truly settle in and make it your own. (id:26049)
2252 Kilgorie Court
Mississauga, Ontario
**Attention Buyers, Investors, Builders & Developers** Don't miss this Power of Sale opportunity in the desirable Lakeview community, just minutes from Toronto! This spacious 4-level side-split detached home features 3+1 bedrooms, 4 bathrooms, and offers over 2,100 sq ft of living space, plus an additional 727 sq ft of finished basement area. Sitting on a unique irregular lot, the approximate dimensions are: 43.75 ft x 196.59 ft x 126.85 ft x 64.33 ft x 101.21 ft. A prime opportunity for renovation, redevelopment, or investment in a rapidly growing area. Property is being sold in as is where is condition, under Power of Sale. (id:26049)
602 - 21 Knightsbridge Road
Brampton, Ontario
Excellent Location!!! Very Spacious 3 Bedroom, 2 Washroom Corner Suite,Very Well Maintained, Recently Updated Washrooms, Quartz Counter Top Kitchen W/Eat -In- Area, Open Concept Living & Dining Room W/Walk Out Balcony. Large Bedrooms & Tons Of Storage Space,New closet doors.Freshly Painted, Newly Installed Vinyl plank Floors Through-Out,No Carpet. Steps To Bramalea City Center, Brampton Library, Chinguacousy Park, Grocery Store, Gym, W/I Clinic , Hwy 407,410, Go Station & Much more! (id:26049)
43r10709 - Ptlt 23 Con3 Ehs Caledon Pt2
Caledon, Ontario
Exceptional Value for Vacant Land in Caledon on paved road!! Bring your Blueprints, bring your imagination, and bring your dreams to construct your own custom home on a fantastic one acre building lot in north Caledon. Located on a quiet paved country road, minutes to Orangeville and Hockley Valley for all amenities, top-tier fine dining, world class golfing, hiking, skiing, and everything the Headwaters area has to offer for the nature enthusiast boasting the convenience of being close to town. This spectacular building lot measures 147 feet by 296 feet with big sky country views, mature treelined along the northern border, overlooks a rolling hardwood forest backdrop, and surrounded by multi-million-dollar estates. Another huge bonus - natural gas available along Heart Lake Road. Escape to peace and tranquility and build your own custom estate in gorgeous Caledon! (id:26049)



