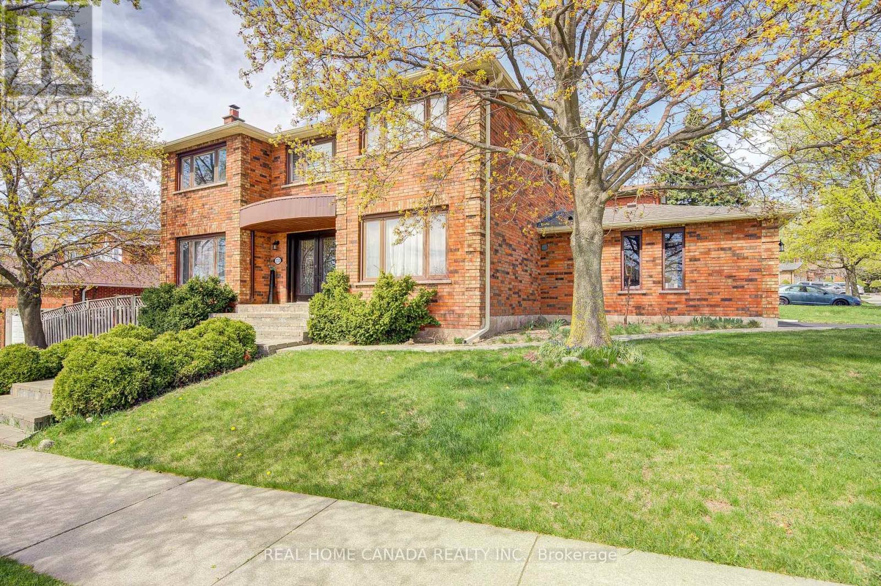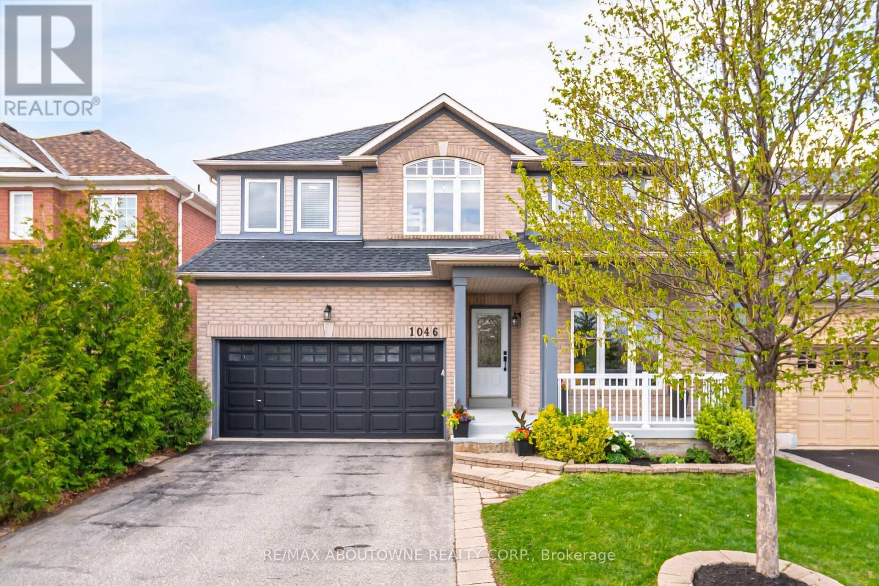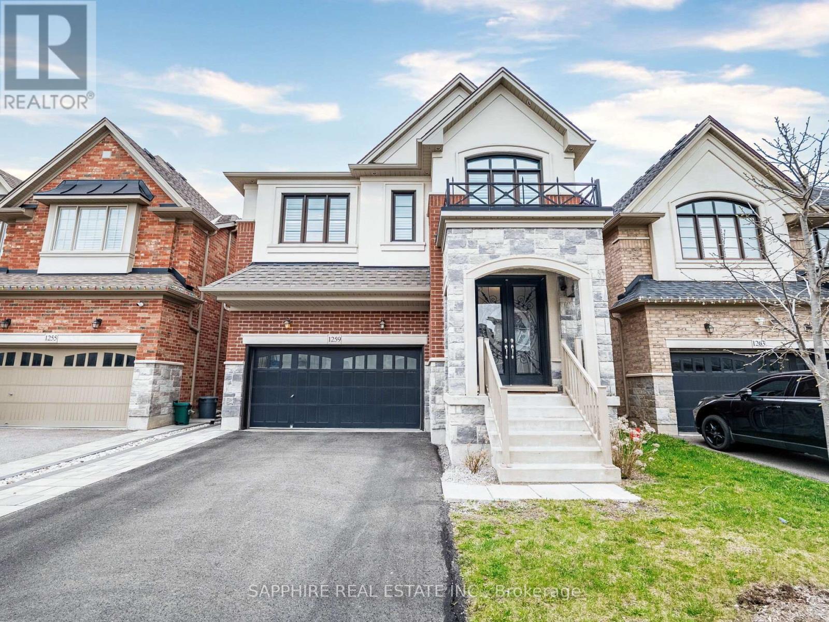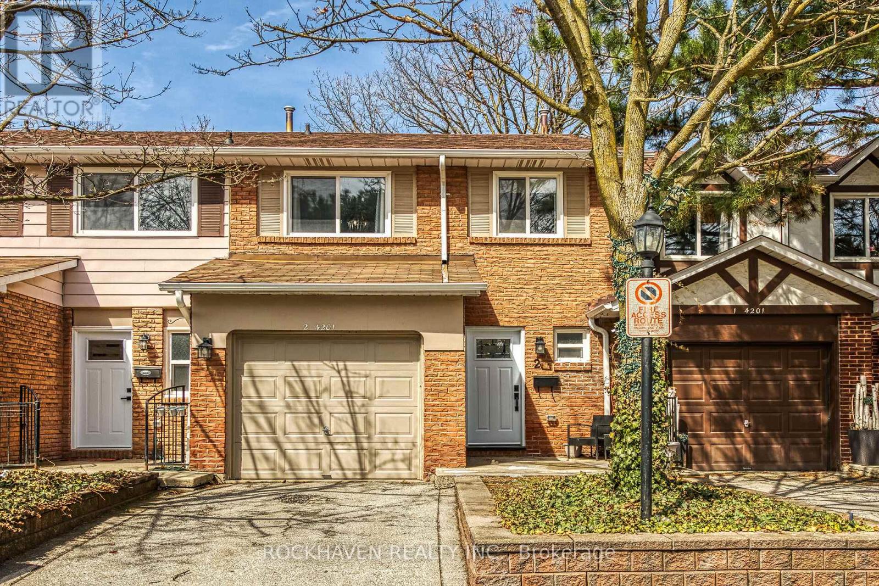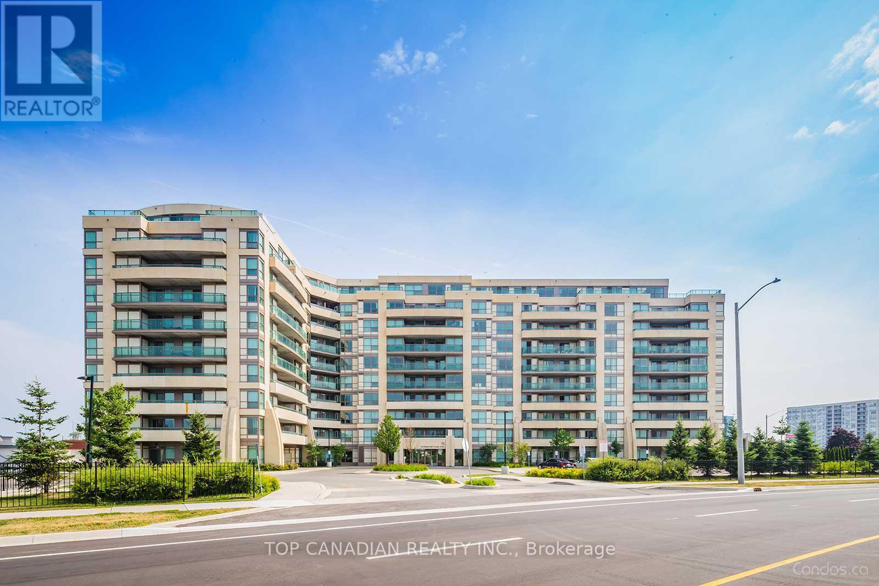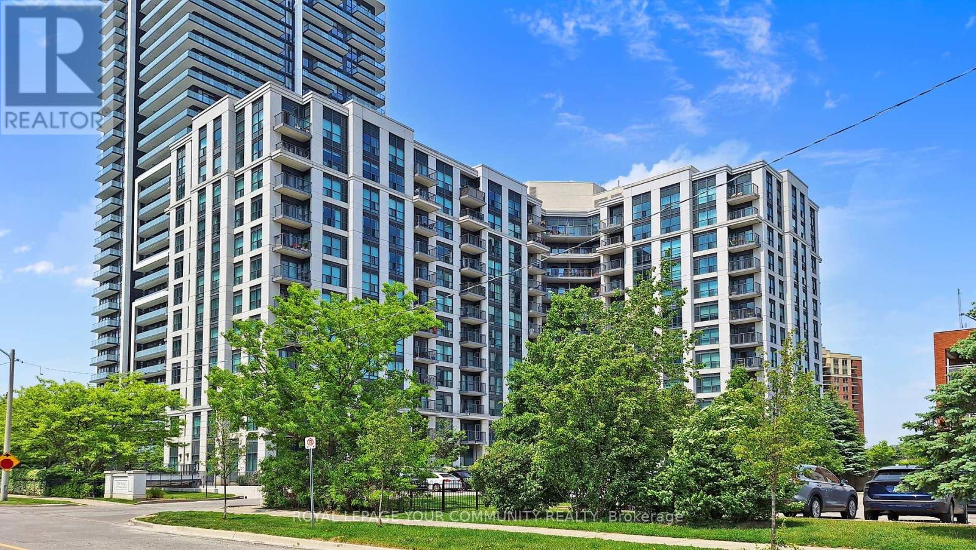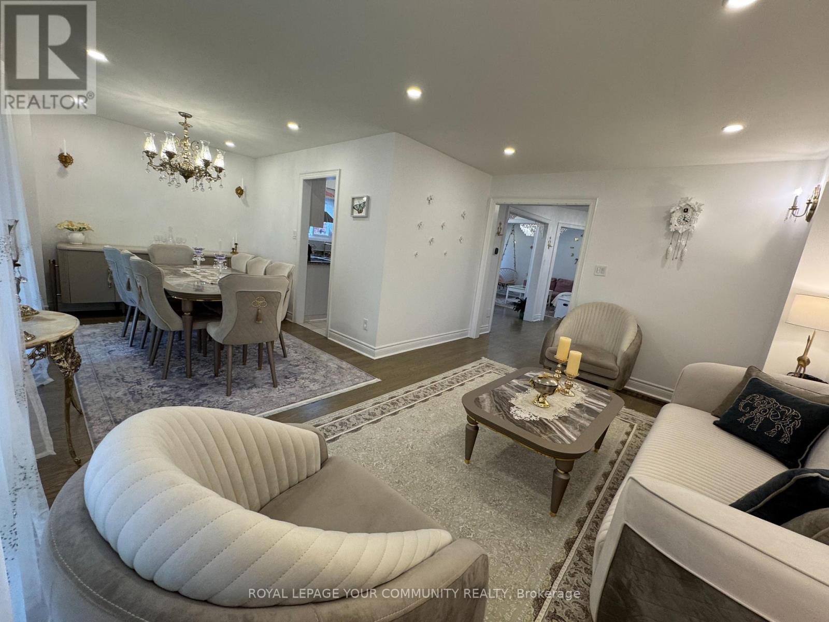2735 Kingsway Drive
Oakville, Ontario
Don't miss your ready-to-move-in dream home nestled in East Oakville, the low density Clearview neighborhood. This spacious Royal Pine built home features up to 4000 sqft finished living area, 4 bedrooms, 4 bathrooms, 2+5 parking spaces. Professionally renovated modern kitchen (2015) equipped with stainless steel appliances, quartz countertop with convenient breakfast bar, joint with breakfast room which overlooks the quiet backyard with two levels decks plus fishpond. The kitchen-to-backyard door was changed in 2019. Separate dining room for formal entertainment. Fully finished basement provides a gorgeous open concept great room, an extra family room, and a modern 3-pieces bathroom. New engineering hardwood floor whole house (2020), wood staircase, new roof shingles (2018), upgraded pot lights in family room, living room, and hallways of two floors, sprinkler lawn system for front yard, etc. a lot of upgrades waiting for your visit. Walking distance to St. Lukes Catholic School, James W. Hill Elementary School, Outdoor Parks & Trails. Top rated Oakville Trafalgar High School. Ideal location for commuters with easy access to Highways and Clarkson GO Station. Move-in ready and enjoy. (id:26049)
1046 Holdsworth Crescent
Milton, Ontario
Welcome to this beautifully updated 4-bedroom, 4-bathroom home, ideally located on a quiet, family-friendly crescent just steps from top-rated schools, parks, shopping, restaurants and minutes from the highway and go grain. Perfectly designed for modern family living, this home offers exceptional versatility with in-law, teenager, or nanny suite potential. No detail has been overlooked in the extensive updates throughout. Enjoy peace of mind with a brand new roof and windows (2025), new sump pump (2025), and new furnace (2021). The main floor features new flooring, a completely renovated kitchen, a stylish new 2-piece powder room, and main floor laundry (2024). All hardware and lighting has been updated for a fresh, modern touch. The basement was professionally finished in 2024. Step outside to a private, landscaped yard with a new awning and recently planted treesideal for relaxing or entertaining. Your keys are waiting!! (id:26049)
1259 Mcphedran Point
Milton, Ontario
Welcome to 1259 McPhedran Pt, Miltona Beautifully Upgraded 4-Bedroom Detached Home located in the Sought-After Ford Neighborhood, offering proximity to Top-Rated Schools, Sherwood Community Centre, Parks, Trails, and Major Shopping Hubs. A Double-Door Entry with Decorative Glass leads into a Welcoming Foyer, complemented by a Functional Mudroom. The Main Level showcases Oak Stairs with Iron Pickets, Hardwood Flooring, and Pot Lights. An Open-Concept Layout connects the Dining and Family Areas, centered around a Gas Fireplace. The Modern Kitchen is equipped with a Large Island under Pendant Lighting, Built-In Microwave, and a Breakfast Area. The Primary Bedroom features Pot Lights, an Oversized Walk-In Closet, and a Spa-Inspired Ensuite with a Glass Shower and Soaking Tub. This home also includes a Second Primary Bedroom with a Private 3-Piece Ensuite and Walk-In Closet. Two Additional Bedrooms are connected by a Jack and Jill Washroom, one designed with a Walk-In Closet and the other with a Double-Door Closet, Arch Window, and California Shutters for Privacy and Room Darkening. The Finished Basement, featuring a Kitchenette, Entertainment Zone, Standing Shower, and Separate Entrance, offers Versatile Living Space. Upgraded Washrooms, Brick, Stone, and Stucco Exterior, Double-Door Decorative Entry, and Balcony Look enhance the Curb Appeal. Located near top-rated schools such as Boyne Public School and St. Scholastica Catholic Elementary School, and close to amenities like the Mattamy National Cycling Centre, this property offers both Convenience and Community Engagement. Minutes from Highway 401/407 Access and Milton GO Station, this home provides an Ideal Blend of Style, Comfort, and Convenience in a Vibrant, Family-Friendly Community. (id:26049)
2 - 4201 Longmoor Drive
Burlington, Ontario
Beautifully updated 3 bedroom home backing onto Iroquois Park in South Burlington. Welcome to 2-4201 Longmoor Drive, a modern and spacious home nestled in a family friendly community within walking distance to schools, parks, and trails. The stylish entryway accent wall sets the tone for the modern design and thoughtful touches throughout the home. The bright open concept layout features an updated kitchen with a large island, subway tile backsplash, stainless steel appliances, and timeless cabinetry with crown moulding. The spacious living and dining area have a walkout to the fully fenced backyard with no backyard neighbours! A powder room completes the main level. Upstairs, you'll discover the oversized primary bedroom boasting a walk-in closet outfitted with a closet system and a modern 3-piece ensuite. Two additional generously sized bedrooms and an updated main bath with a double vanity complete the upper level. The finished basement adds plenty of additional living space and storage options. Further updates include fences (2021), downspouts and eavestroughs (2023), front door (2023), roof (2024), and air conditioner (2024). Located close to schools, shopping, restaurants, and transit and within close proximity to the 403 and the Appleby Go Station this home has everything you need! (id:26049)
409 - 75 Norman Bethune Avenue
Richmond Hill, Ontario
Bright and spacious 2+1 bedroom, 2 bathroom corner unit with a sought-after split-bedroom layout for added privacy. Features include quartz countertops with matching backsplash, large sink, upgraded tiles, modern one-piece toilets with smart bidet, high-end Bosch dishwasher, motion-sensor faucet, updated light fixtures, and professionally removed popcorn ceilings throughout. Bathrooms feature a 3-piece and a 4-piece ensuite with a separate bathtub and walk-in shower. Enjoy a private balcony not shared with other units. Includes 1 parking and 1 locker. Move in ready in a prime location, just steps from public transit, restaurants, and minutes from Highway 7, 404, 407, and 401. (id:26049)
1005 - 185 Oneida Crescent
Richmond Hill, Ontario
Welcome to 185 Oneida Crescent Unit 1005! Bright and spacious 2-bedroom, 2-bathroom condo featuring a desirable split-bedroom layout with approximately 920 sq.ft. of functional living space (as per builder). Enjoy an abundance of natural light and unobstructed views from your private balcony perfect for morning coffee or evening relaxation. The open-concept living/dining area is ideal for both daily living and entertaining. Prime location at Yonge &Hwy 7just steps to GO & Viva Transit, shopping, restaurants, schools, and more! Includes 2 parking spots and 1 locker. Well-managed building with 24-hour concierge, gym, party room,billiards room, virtual golf, library, and more. A fantastic opportunity to live in one o fRichmond Hills most convenient and connected communities! (id:26049)
130 Walter English Drive
East Gwillimbury, Ontario
Family haven gem in Queensville, crafted for young upsizing families. This stunning home designer elegance with family-friendly functionality, as once featured in House & Home Magazine. Nestled in a thriving community, its perfect for creating lasting memories. The bright, open-concept main floor boasts gleaming hardwood floors and pot lights. The gourmet kitchen, with built-in integrated appliances and a custom island banquette, overlooks the cozy living room, ideal for family gatherings. The upper-level family room, with soaring ceilings and a walk-out balcony, is perfect for movie nights or playtime. The primary suite features a spa-like ensuite, while additional bedrooms offer space for kids or a home office. A finished basement with an extra bathroom provides versatility think playroom, guest suite, or teen hangout. A custom mudroom with a washing station simplifies daily life. Steps from the brand-new Queensville Elementary School (opening soon), this home is in a family-focused community. The Health and Active Living Plaza (opening soon) will offer an aquatics centre, library, gym, and arts programs nearby. Enjoy local parks with playgrounds and Newmarket's shops and dining just a short drive away. Commuters benefit from the Queensville Park and Ride GO Transit bus stop and East Gwillimbury GO station for easy Toronto access, with Highway 404 keeping the GTA close (id:26049)
290 Thomas Phillips Drive
Aurora, Ontario
Bright & Spacious 4-Bedroom Detached Home on a Premium Corner Lot Overlooking the Park! This extremely maintained, move-in ready home offers a thoughtfully designed open-concept layout with soaring 9-foot ceilings on both the main and upper levels. Featuring elegant hardwood floors throughout, upgraded contemporary lighting, and a sleek kitchen with granite countertops, extended workspace, and ample cabinetry for extra storage. Step outside to a professionally landscaped backyard oasis, complete with a stunning deck and charming gazebos perfect for entertaining or enjoying peaceful outdoor moments. Nestled in a welcoming, family-oriented neighborhood with breathtaking park views. Conveniently located with quick access to Hwy 404, top-rated schools, and just minutes from Bayview Shopping Centre this home truly offers the ideal blend of comfort, style, and location (id:26049)
26 Carron Avenue
Vaughan, Ontario
Spacious and sun-filled 3-bedroom semi with a finished basement featuring with a shower and washroom.. Situated on a premium corner lot, this home offers extra outdoor space and added privacy. Elegant parquet flooring throughout, oak staircase, and a bay window in the living room bring in natural light and charm. Modern kitchen with stainless steel appliances, smooth ceilings, and pot lights in the dining area. Walk out from the kitchens eating area to a beautifully landscaped backyard featuring a large wood deck perfect for entertaining or enjoying your morning coffee in peace. Located close to parks, schools, transit, and places of worship. A well-maintained, move-in-ready home in a desirable family-friendly neighbourhood. (id:26049)
12 Davidson Road
Aurora, Ontario
Renovated full-brick bungalow in highly sought-after Southeast Aurora! Ideally located just steps to schools, parks, Yonge Street, and public transit. This bright and spacious home features an open-concept living and dining area with an updated eat-in kitchen with stainless steel appliances, and generously sized bedrooms with an upgraded main bath.The fully finished lower level offers a separate entrance to a beautifully updated one-bedroom in-law suite, complete with a modern kitchenette with stainless steel appliances, a large living/dining area, a spacious 4th bedroom with sitting area, and a full 4-piece bathroom, laundery and utility room area with potential to convert into a 5th bedroom.Perfect for multi-generational living or income potential. Move-in ready and located in one of Auroras most desirable neighbourhoods! (id:26049)
67 George Street
Markham, Ontario
Fabulous House on LARGE lot in the heart of High Demand Markham Village! 70 x 130 feet! Beautiful Backyard Deck w/ Stunning Pool and yard. Truly an oasis in your own backyard. Inside you will find a fully renovated eat in kitchen with all new SS appliances, breakfast bar, and w/o to deck. The living room provides an amazing view of the front garden through the california shutters and enjoy a cozy wood burning fire in the winter. Good sized 2nd bedroom and 3rd bedroom with stunning view of pool. Beautifully renovated 4 pc bathroom in between. Upstairs you will find an oversize large landing w/ massive walk in closet. This space could be used as an office, reading nook or even a nursery. The primary bedroom is a nice secluded large space that comes with its own upgraded heating & cooling system. Downstairs there is a separate entrance that leads straight to the basement for extra income potential or an inlaw suite. Large rec area includes a BI murphy bed, massive cold room for storage & good sized workshop. Potential 4th bedroom w/ closet and 3 pc ensuite. Large laundry room w/ double tub, washer/dryer and extra fridge. This is a Premium Lot in a Prime Location! Perfect home to live in and enjoy with the possibility of adding additions to the existing house or building your dream home on this huge lot. Steps To Main St, Go Train, Schools, Morgan Park/Pool, Firehall, Lcbo, Restaurants, Shops, Markham Stouffville Hospital, Markville Mall & More! Easy Access To 407. Truly the perfect location for all your family's needs! (id:26049)
163 Oliver Lane
Vaughan, Ontario
Beautiful Huge 3+1 Bedroom Detached Home In The Heart Of Maple On A Quiet Family-Friendly Neighbourhood, Cul-De-Sac,Smooth Ceiling(lot of Pot Lights),Great Layout-Spacious Living Room,Large Family-Sized(has Fireplace),Formal Dining Room W/O To Patio; Gourmet Kitchen With Granite Counter,Stainless Steel Appliances;GE Stove(1 Year Warranty),Breakfast Area W/O To Side Yard;very functional layout consisting of 3 full size bedrooms(You can change 4 Br),renovated 2021,1st and 2nd Bedroom has a Big Mirror Closet,Master Br(walk-in closet & 4 piece ensuite),& 5 piece washroom,Laundry,Beautiful Skylight,Separate Entrance Finished Basement,Has A Kitchen, Separate Laundry,3 Pc Ensuite, Fireplace,2 Large Closet,Cold Room,High Eff Furnace,New Heat Pump,Attic Insulation improve 2024,New Tank(End of 2021),A Smart Thermostat,200 Amp,Garage(EV for Electric Car) has Large Shelves,Beautiful Driveway(No Sidewalk),Granite Front Porch,Huge Backyard(Big Gazebo),New Fence,Close To All Amenities:Steps:Maple Community Centre(Gym,Library,Pool,Skate,Soccer,...),Park,Near Hwy 400/407, GO Station,Public Transit,Vaughan Hospital,Vaughan Mills Mall,Grocery Stores,Shopping Malls,Canadas Wonderland,Top-Rated School ,Underground walking pathway within the Vaughan Metropolitan Centre (VMC), This is the one you've been waiting for! This is your home. Don't miss out on this rare property. (id:26049)

