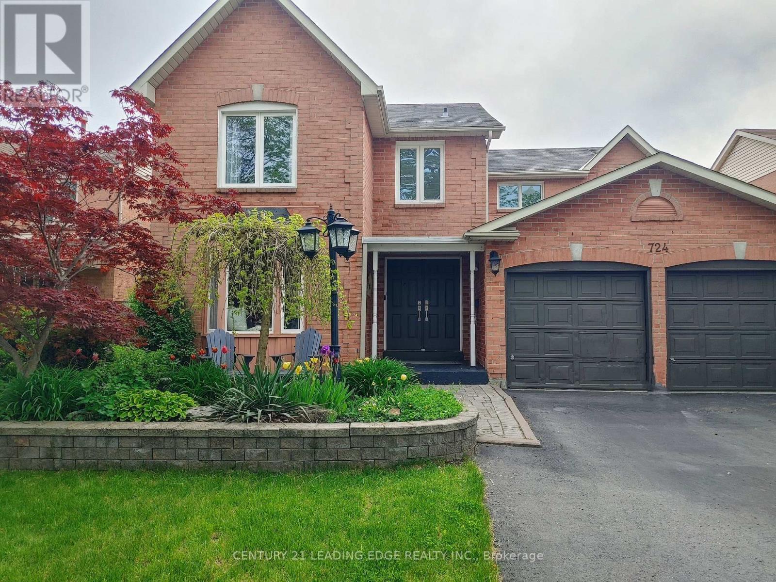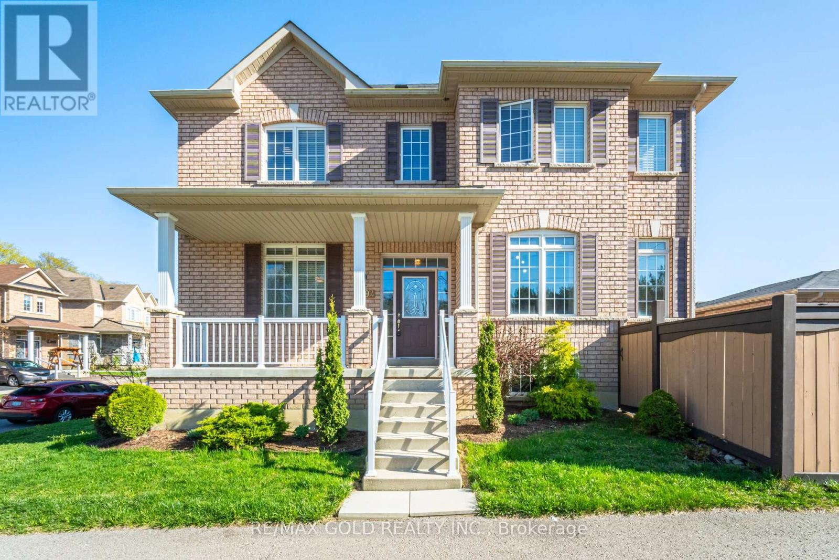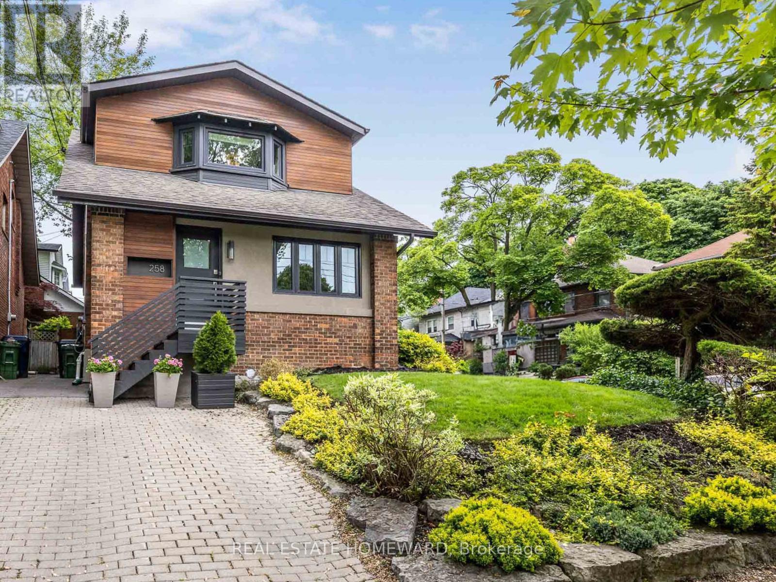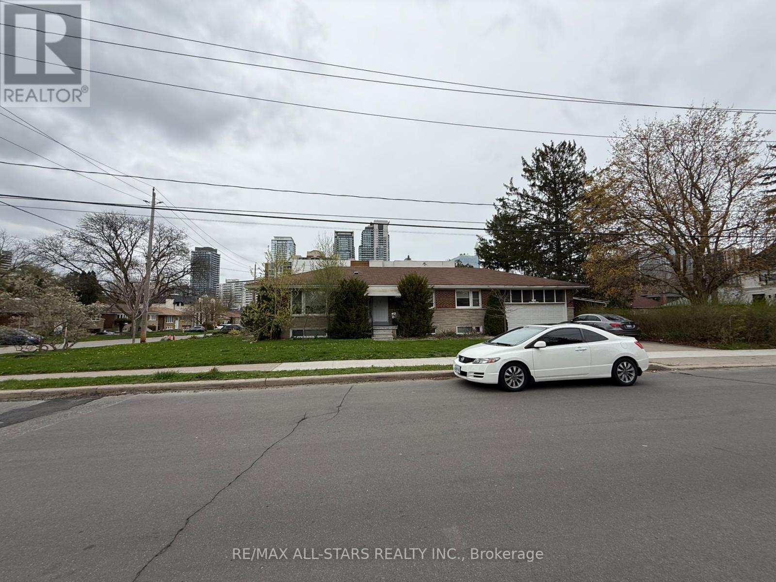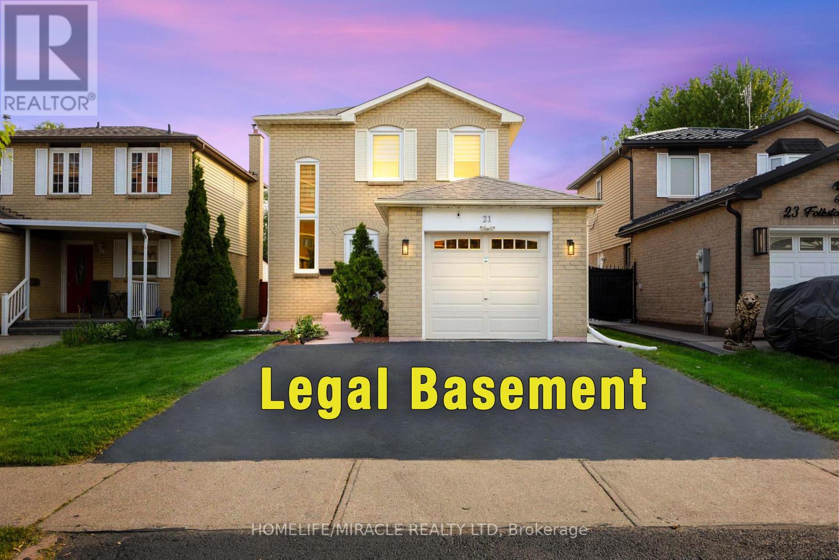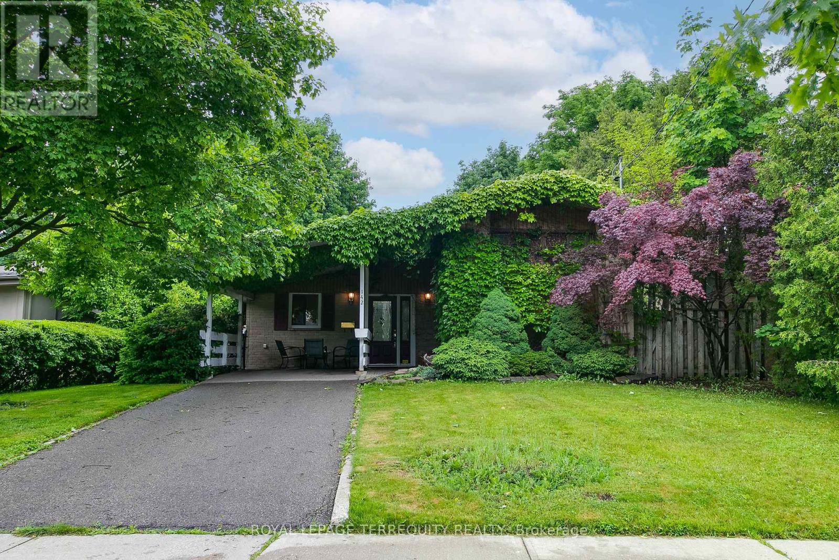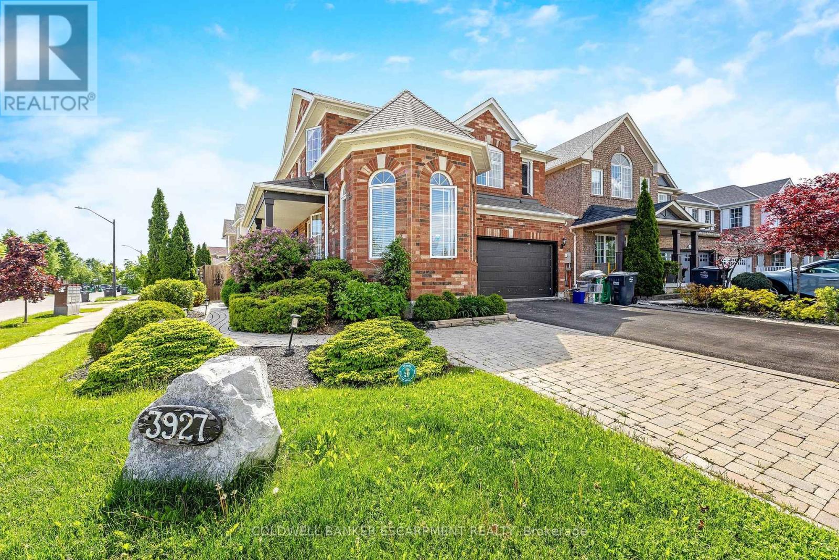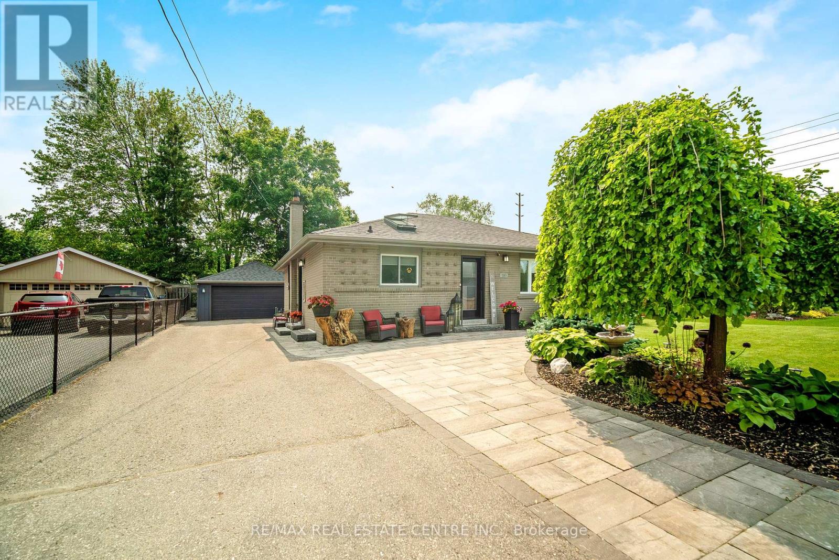724 Barnes Crescent
Oshawa, Ontario
**Bring the In-Laws** Welcome to this beautifully 4-bedroom, 4-bathroom home that combines comfort, luxury, and modern living. Located in a desirable Northglen neighborhood, this home offers ample space and impressive features designed for both relaxation and entertaining. As you enter the double front door, you'll immediately appreciate the open-concept floor plan, flooded with natural light from large windows. The spacious living room boasts high ceilings, creating an airy, welcoming atmosphere. The adjacent dining area provides the perfect setting for family meals or dinner parties. The renovated kitchen featuring newer stainless steel appliances, a large 11 ft 6" island, quarts countertops and a walkout to a 40 ft by 12 ft deck. The adjacent family room with cozy wood burning fireplace provides the perfect setting for family movies. The UPPER floor includes a generous primary suite, complete with 2 closets, a walk-in closet plus a 6 ft double rack full height and a renovated spa-like en-suite. Three additional bedrooms and another bathroom with a walk-in shower offering plenty of space and privacy for family members or guests. The LOWER level is partially finished with a walkout in-law one bedroom suite. The new Rose Valley Park is just blocks from this home featuring 4 pickleball courts, multiple play structures, BMX park, garden walk and pathways. PLUS new recreation centre set to open in 2026 NE of Thornton and Conlin Rd will have library, pool, triple gym, indoor field, fitness centre and seniors centre. This exceptional home offers everything you need and more luxury, space, location and convenience. Don't miss the opportunity to make it yours! (id:26049)
2494 Earl Grey Avenue
Pickering, Ontario
Stunning End-Unit Freehold Townhouse On A Premium Corner Lot In Desirable Duffin Heights! Welcome To This Beautifully Maintained Home, Proudly Cared For By Its Original Owners. Nestled On An Oversized Premium Corner Lot, This Home Offers Exceptional Space And A Thoughtfully Designed Layout. Step Inside To A Bright And Airy Main Floor Featuring 9-Foot Ceilings Adorned With Elegant Crown Mouldings. The Open-Concept Design Is Enhanced By Scraped Solid Oak Hardwood Floors, Creating A Warm And Inviting Atmosphere. A Recently Painted, Sun-Filled Living Room Leads Seamlessly To A Formal Dining Area, Perfect For Hosting Gatherings. The Eat-In Kitchen Showcases Stainless Steel Appliances, Quartz Countertops, A Stylish Backsplash, Extended Cabinetry, A Double Sink With A Modern Faucet, And A Walk-Out To A Large Deck Ideal For Relaxation And Entertaining. Upstairs, The Spacious Primary Suite Boasts A Walk-In Closet And A Luxurious 4-Piece Ensuite. The Separate Garage Provides Added Convenience, While The Unfinished Basement Is A Blank Canvas Awaiting Your Personal Touch - Complete With A 3-Piece Rough-In Bath And Large Egress-Style Windows, Offering Endless Possibilities. Unique Feature for Townhouse Having 3 (Three) And Up to 4 (Four) to 5 (Five) Car Parkings - 3 Vertical & 1-2 Horizontal! Located In A Quiet, Family-Friendly Neighbourhood, This Home Is Just Minutes From Major Highways (401 & 407), Shopping Centers, Pickering Golf Club, Greenwood Conservation Area, And The Scenic Duffin Heights Forest & River Trail. Don't Miss This Incredible Opportunity To Own A Home In One Of Pickering's Most Sought-After Communities! Whether you're a growing family, a professional couple, or a savvy investor, this home offers the perfect blend of comfort, space, and future potential. Enjoy peaceful morning walks through nearby nature trails or host unforgettable gatherings on your private deck. With top-tier amenities, transit schools! Rare Home in natural setting with up to 4-5 parkings!! (id:26049)
742 Richmond Street W
Toronto, Ontario
Stylish. Renovated. Perfectly Located. This spacious 2-bed, 2-bath townhouse in the heart of Queen West blends modern design with urban charm. This beautiful, well-thought out space features an open floor-plan with great flow. The sun-filled, renovated kitchen boasts expansive windows, an eat-in breakfast bar, quartz countertops and leads straight out to your own little slice of an outdoor paradise. The private backyard is the perfect spot to have your morning cup of coffee or to cozy up and watch a movie under the stars. Great curb appeal with the cutest front porch and patio. This home is truly made for both entertaining and everyday comfort. On the second floor, enjoy two generous bedrooms and a stunning oversized 5-pc bath with double sinks, a soaker tub and glass shower. The finished basement adds additional useable living space, a 4 pc bathroom and a separate entrance leading to the backyard. The detached garage with a new and modern glass garage door offers a coveted parking spot and additional storage. Incredible location steps to shops, cafes, Trinity Bellwoods park, restaurants, transit, and everything Queen West has to offer. Has a 96 walk-score, 96 transit score and 92 bike score. Roof (2021), Kitchen reno (2023). (id:26049)
258 St Clements Avenue
Toronto, Ontario
Absolutely Stunning Home Located On The Most Sought After Block, On A Family Friendly Street In The Allenby School District. Fully Renovated With Top Of The Line Finishings. This Home Offers An Open-Concept Layout Bathed In Natural Light, Hardwood Floors, Family Room Nook & A Cozy Fireplace In The Living Room. Kitchen With Large Breakfast Bar & Walk Out To Patio & Backyard. Main Floor Also Features A Powder Room. Primary & 2nd Bedroom With Walk In Closets. Finished Basement With Entertainment Area, Kitchen, Home Office & 3 Piece Bath. Grounds Professionally Landscaped With Underground Sprinkler System. Rare Attached Garage With Direct Access To House, Large Enough For An SUV. This Is Allenby Living At Its Best Featuring Charm, Space, Storage & An Unbeatable Location Known For Its Top Rated Schools, Parks, Recreation Centres & A Strong Sense Of Community. (id:26049)
1008 - 101 Peter Street
Toronto, Ontario
All furniture and electric appliances, lightings, window coverings are included. Check if any on the suite but belong to the tenant. All measurements are approximate. Buyers are to re check for more accurate finals. Status certificate to be obtained at seller's costs after offer accepted. (id:26049)
201 - 2 Ridelle Avenue
Toronto, Ontario
The condominium unit is a one bedroom condo (larger than downtown units), with large windows, in the lovely centrally located community of Forest Hill North (2 Ridelle Avenue and Bathurst St.). The living room, dining room and kitchen is a large open concept room. The building is a couple of blocks away from the Beltline Trail. Ridelle Avenue is a charming street full of single detached homes. The building is steps away from Bathurst Street public transit, which go directly to various subway stations. It is also six short city blocks North of the Eglinton Crosstown(LRT).The building is smoke-free, pet-free and does not allow short-term occupancy - an ideal place to live for someone who loves to be near nature, the centre of the city, easy access to public transit and enjoys a peaceful and quiet home.* Water, Heating and a locker are included. Hydro is not included. Indoor Parking is $75.00 per month, paid to the condo corp.*For Additional Property Details Click The Brochure Icon Below* (id:26049)
105 Betty Ann Drive
Toronto, Ontario
Expertly Renovated Bungalow in Prestigious Willowdale West105 Betty Ann Drive | 50 x 135 Ft Lot | 3+3 Beds | 7.5 BathsWelcome to this beautifully updated bungalow in the heart of Willowdale West. Situated on a sun-filled ,family-friendly street, this home offers a rare blend of modern style, smart functionality, and flexible living space perfect for families, investors, or multigenerational households.The main level features an elegant open-concept layout with brand-new flooring, pot lights, and premium finishes. Three generously sized bedrooms offer large windows, double closets, and abundant natural light. Each of the 7.5 bathrooms is thoughtfully designed with spa-quality fixtures, stylish vanities, and high-end tile work.The fully self-contained lower level is accessed via a separate side entrance and includes three additional bedroomseach with a private 3-piece ensuiteplus a spacious recreation area with a stone-surround fireplace, wet bar, and space for a home office, gym, or lounge. Rough-in plumbing allows for optional kitchen installation on one or both levels. (Kitchens not currently installedseller open to adding upon request.)Key upgrades include a 200 AMP electrical panel, new mechanical systems, energy-efficient lighting, hardwired smoke detectors, and a brand-new shared laundry area. A walk-out basement leads to a finished concrete walkway, with parking for up to six vehicles (2-car garage + 4-car driveway).The expansive backyard is perfect for entertaining, relaxing, or future outdoor upgrades like a pool.Steps to top-ranked schools, Edithvale Park, TTC subway, and just minutes from Yonge St, Hwy 401, and Allen Road this turnkey home checks all the boxes. (id:26049)
21 Folkstone Crescent
Brampton, Ontario
Amazingly maintained Detached Home In A Well Established Mature Area of Southgate Community. 3+1 Bedrooms, 3 Washrooms. Finished Legal basement 2nd dwelling ( 2024 ) with separate entrance with one bedroom, kitchen and ensuite full washroom and separate laundry. Premium Size, Super Huge Backyard To Host The Big Family Gathering and suitable for kids to play freely. Perfect Starter Home For A First time home buyer, Walking Distance To Schools And Park's. Located with easy access to Highways 410 & 407, a short drive to the airport, walking distance to transit, and just 5 minutes from a major shopping mall, this move-in-ready home offers comfort, privacy, and a prime location. Don't miss your opportunity to make it yours! Freshly painted, new pot lights. Upgrades : Furnace And A/C ( 2017 ), Roof ( 2018 ), Tankless Hot water system ( 2019 ), All appliances are relatively new( Except washer and dryer ) Basement - ( 2024 ), Main Floor ( 2022 ). Freshly Painted For A Turn Key Move In Ready Property. Generous income from the legal basement. (id:26049)
142 Verobeach Boulevard
Toronto, Ontario
Solid 3 Bedroom Detached Toronto Home on 67ft Frontage Lot! Updated By Proud Family with Open Concept Main Floor Design! Modern Kitchen with Bay Window in the Breakfast Area and a Breakfast Bar! Living and Dining Room Walks Out to Backyard Deck! 3 Large Bedrooms are Serviced by an Upgraded 5 Piece Bathroom with Jacuzzi Tub and Separate Shower! Finished Lower Level with Sun Filled Above Grade Windows, Pot Lights and a Two Piece Bathroom in the Bedroom/Den! Plenty of Storage in the Large Crawl Space as Well! Upgraded High Efficiency Furnace, Central Air and Tankless Hot Water Heater! The Best that Toronto has to Offer - Great Toronto Location Just Steps to TTC, Schools, Ravines, Walkways, a Pond, Shopping and So Much More! (id:26049)
27 - 83 Irwin Road
Toronto, Ontario
Large & Updated Toronto Townhome! Convenient Ground Floor Unit--No Stairs! Features Renovated Family Sized Eat-In Kitchen ! Renovated Bathroom With Heated ! Large Bedrooms! Walk Out To Private Patio & Personal Parking Space! Updated Windows & Doors! Safe Private Play Area For Children! One Bus To Wilson&Islington Subway & Humber College! Beautiful Home For First Time Buyers, Investors Or Down-Sizing. Why Rent When You Can Own. Great Location Close To All Amenities, Shopping/Coscto,Wall Mart, Major Stores, Restaurants, Schools, Parks, Minutes Away From The 401, Islington And Wilson Subway Stations. (id:26049)
3927 Mayla Drive
Mississauga, Ontario
Welcome to 3927 Mayla Drive. This corner home nestled in the highly desirable community of Churchill Meadows offers both space and style. The home features 9-foot ceilings on the main floor, elegant hardwood flooring and open concept kitchen that flows seamlessly into the living room which features a elegant gas fireplace. The fully finished basement adds valuable living space, including two additional bedrooms perfect for guests, a home office or extended family. Once you step outside you can enjoy a large sized fully fenced backyard complete with patio and firepit ideal for warm summer evenings with friends and family. This home also has a large porch to sit and enjoy. The home is conveniently located just steps from all amenities, included top-rated schools, restaurants, recreation centre, access to major highways and many more. (id:26049)
280 Bell Street
Milton, Ontario
Step inside this beautifully renovated bungalow in Old Milton and you are sure to be impressed! Gorgeous kitchen with granite counters and an island with live edge accent, open concept to the main floor living room. The over-sized primary bedroom offers wall-to-wall closet space and enough room to have a sitting area or office niche private from the rest of the home. There are two fireplaces in this home for your added enjoyment & comfort. Modern main floor bathroom (renovated in 2022); features heated flooring, bath tub/rain shower head, floating vanity, glass shower wall & auto humidity fan. The finished basement offers a 3rd bedroom, kitchenette, family, dining room and 3pc bathroom- all recently renovated! (2024) This space is an excellent opportunity to house an aging parent, adult child or nanny. There is lots of parking; 4 spaces in the driveway and room for an additional 2 cars (or toys) in the double detached garage. Beautifully landscaped property with interlock patio (backyard) and walkway (front yard), perennial flower beds & a shed for your extra storage needs. This gorgeous home is located in desirable Old Milton, just steps from trails/park/playgrounds & schools. A short walk to the fairgrounds (where you can enjoy events such as the Milton fall fair), and downtown Milton (to explore the Farmer's Market, shops, restaurants, street festivals & more!) The perfect combination of a move-in ready home in a very desirable location!!! (id:26049)

