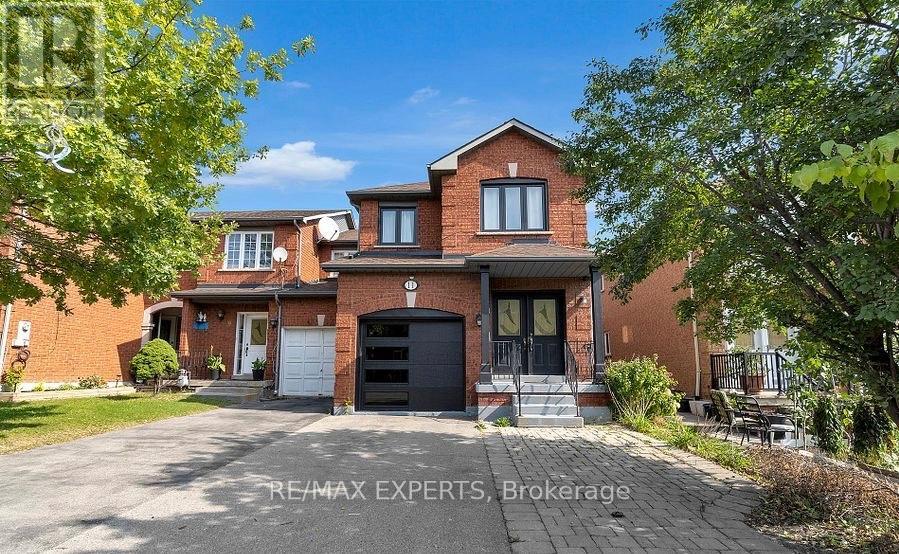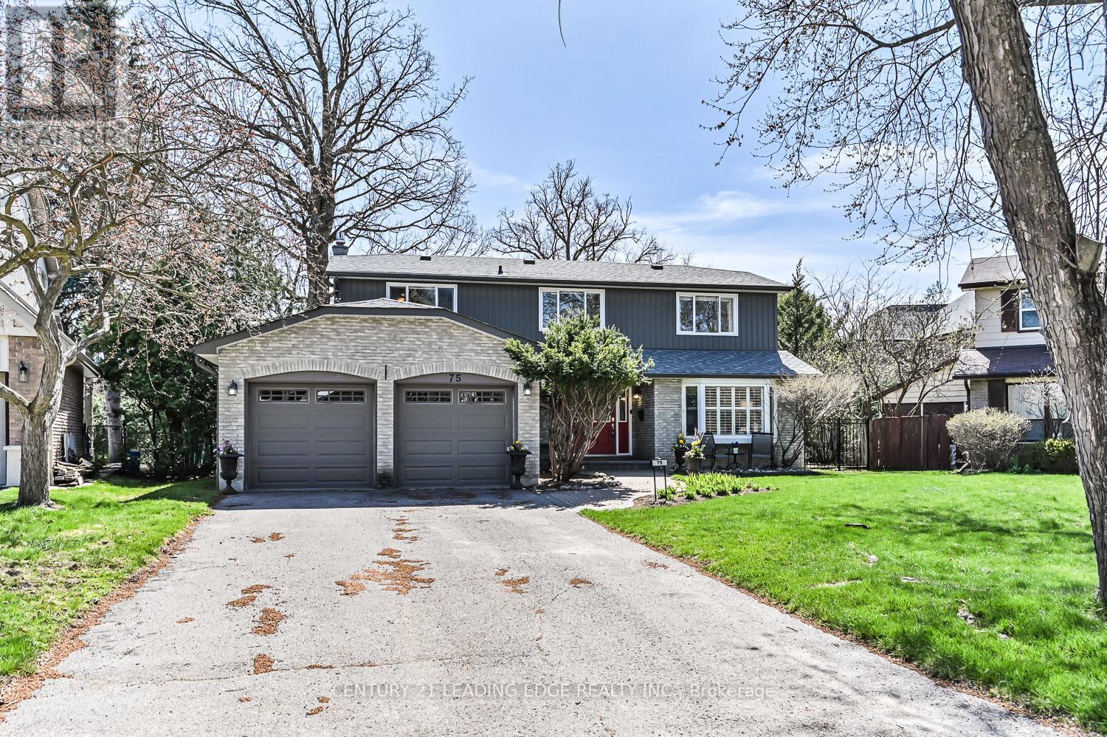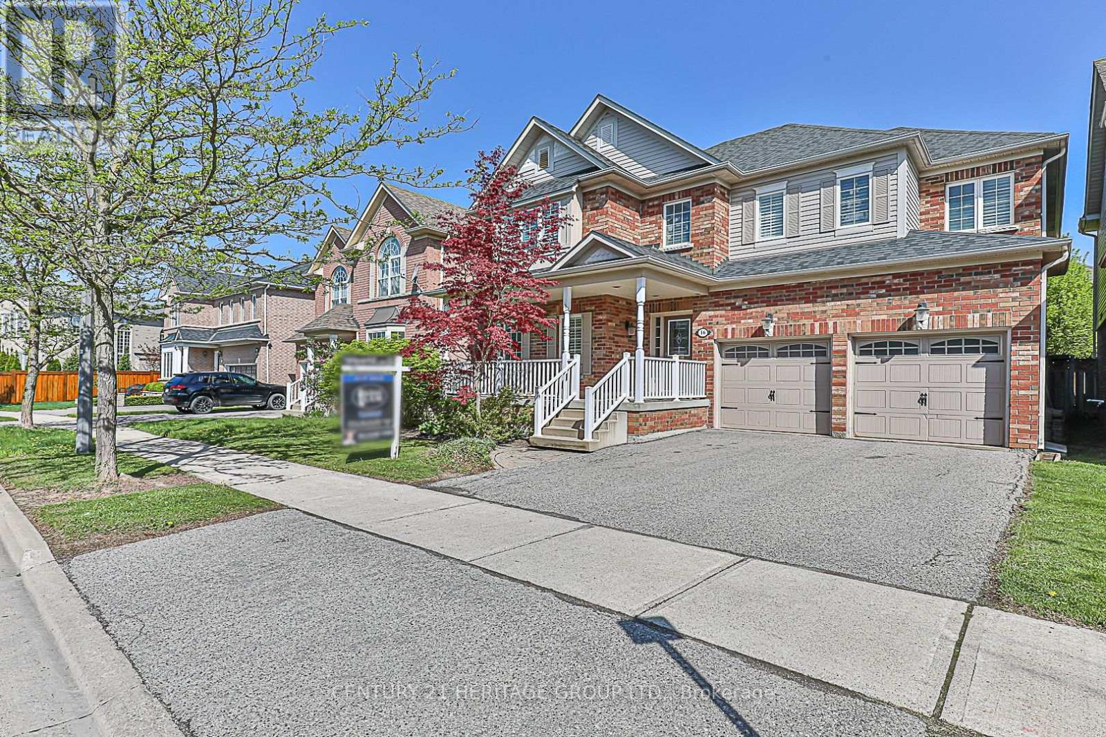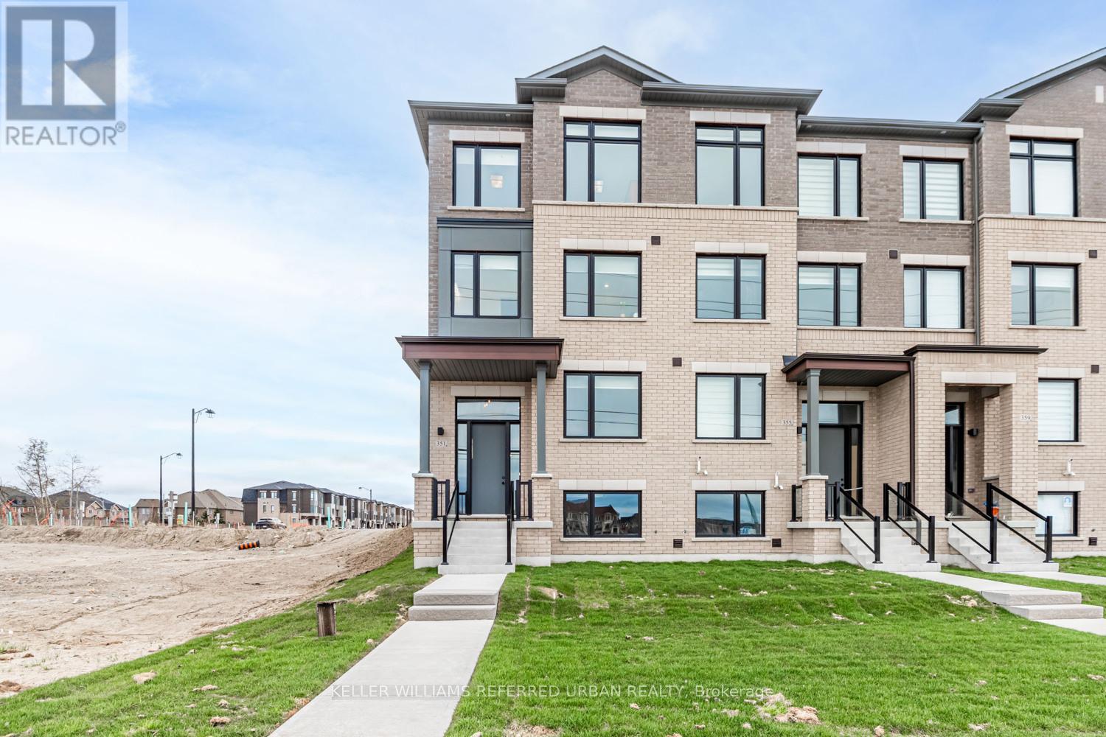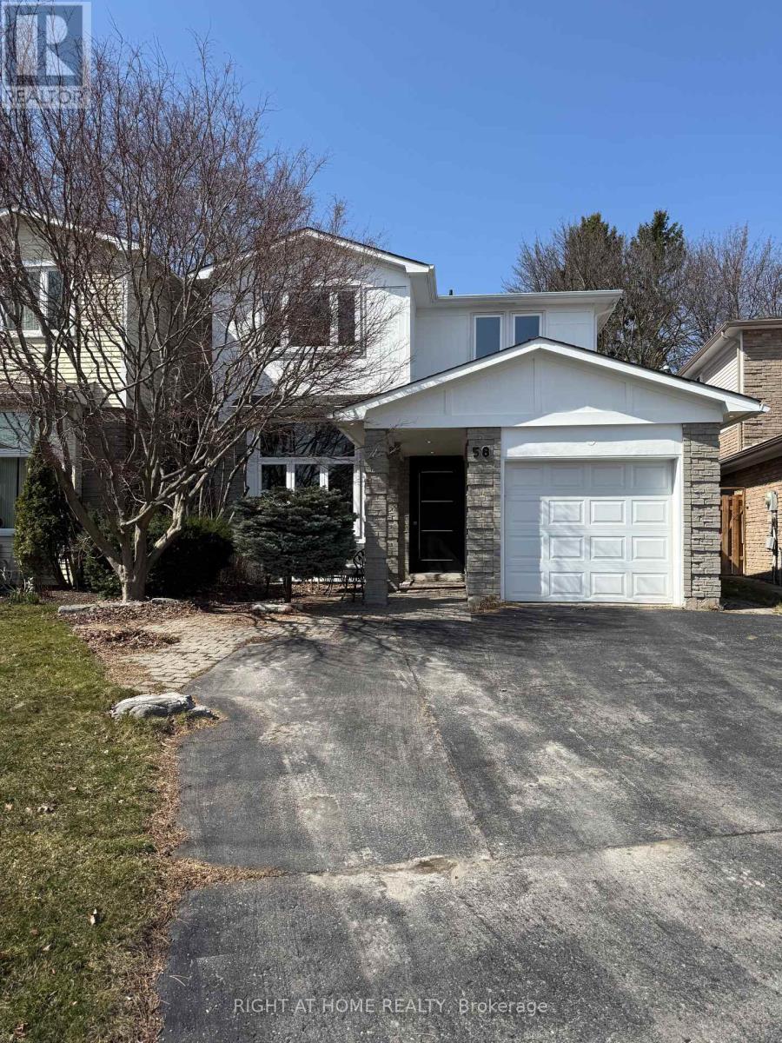12700 Highway 12
Brock, Ontario
Charming 10-Acre Country Escape Awaits! Escape the hustle and bustle of city life and discover this beautiful 10-acre hobby farm, offering east-facing exposure on a year-round accessible road. This country home features an inviting wrap-around covered deck, perfect for enjoying peaceful mornings and relaxing evenings. Inside, the spacious living and dining area boasts hardwood floors and blinds for added privacy. The large eat-in kitchen, complete with a sliding door walkout, seamlessly blends indoor and outdoor living. Working from home is a breeze with the main floor den, providing a quiet space to focus. Upstairs, you'll find three bedrooms, one of which is currently utilized as a laundry room for added convenience. The basement presents the possibility of a fourth bedroom along with a recreation room, ideal for entertaining or unwinding. The level yard offers ample opportunities for gardening whether you want to plant your favorite flowers or start a vegetable garden and is perfect for pets to roam freely. Set back from the road, this property provides privacy and seclusion, making it the perfect retreat from city life. Don't miss your chance to own this charming property! (id:26049)
57 - 300 Alex Gardner Circle
Aurora, Ontario
This Traditional Townhouse Is At The Top Of Yonge By Wellington Where You Get The Downtown Walk Score With Half The Traffic. Steps To Everything, Amazing Restaurants, Cafes, All Kinds Of Shopping. Garage Is Fantastic With Massive Walk In Locker Room Right Behind Your Spot. Ground Level Terrace Becomes An Extension Of Your Living Room. Centrally Situated In Downtown Aurora, Steps To Go Train, Viva Transit, Restaurants, Grocery Amenities, Parks, And High-Rated Schools! (id:26049)
97 Kings College Road
Markham, Ontario
A royal welcome awaits at 97 Kings College Road, located in highly desirable Willowbrook! This is a move-in ready recently renovated 4 bedroom, 4 bathroom, detached house on an expansive 56 x 106 ft corner lot. Top two floors were fully renovated in 2017 with upgraded hardwood floors, new bathrooms, new furnace (2017), roof (2016), and garage door (2016). All bedrooms are generously sized with large windows and ample closet space. Unwind in your very own speakeasy basement, with a fireplaced sitting area, pool table, and bar. The school catchment is one of the best school districts in all of Ontario with the number 1 rated high school, St. Robert, and other highly rated public and high schools including Johnsview Village P.S., St. Rene Goupil-St. Luke, and Thornlea S.S. A few minutes away from Highway 404, Highway 407, Thornhill Community Centre, Thornhill Square, YRT, shops, restaurants, grocery stores, and much more. (id:26049)
19 Cantex Court
Richmond Hill, Ontario
Client RemarksWelcome to this stunning home that effortlessly combines modern luxury with everyday functionality. The main floor showcases a state-of-the-art Sonos sound system and receiver, perfect for creating an immersive audio experience throughout the living space. The front drive is elegantly finished with concrete, and the front steps feature a durable and stylish epoxy coating. Step into your home through a solid core front door, offering enhanced security and insulation. Inside, you'll find sophisticated touches like granite countertops, electronic blinds in the kitchen and family room, and a high-tech Lutron lighting system. The family room is a true centerpiece an in-built sound system (including five speakers and a subwoofer), coffered ceilings, a cozy fireplace, and custom built in cabinetry that enhance both aesthetics and functionality. The entire floor is illuminated by sleek LED pot lights, creating a warm and inviting atmosphere. Upstairs, the master bedroom is a luxurious retreat, featuring an electronically controlled 6-piece shower system and custom cabinetry, along with a built-in wall closet. The second bedroom is equally well-appointed with its own private 2-piece bathroom. The guest suite or nanny's quarters offers exceptional comfort and privacy, complete with its own sound system and receiver, a 60 Sony TV with mount, and power blinds. The suite includes a 3-piece bathroom and a walk-in closet, ensuring a comfortable and self-contained living space. The basement is designed for versatility and recreation, featuring an open rec room ready for customization, a gym with a floor-to-ceiling mirror, included equipment, a treadmill, and a TV. A bedroom in the basement connects to a luxurious 3-piece bathroom with a steam room, offering a spa-like experience. The basement also includes a full kitchen for convenience. This home is perfect for those who appreciate modern technology and luxurious features in a beautifully maintained setting (id:26049)
C08 - 26 Bruce Street
Vaughan, Ontario
Looking for your dream home? Welcome to La Viva Towns, unit C08! First-time family buyers, this bright, quiet, and cozy condo townhouse in the heart of Vaughan could be yours! Filled with natural light, this modern space offers an open-concept main floor perfect for relaxing, entertaining, and creating memories. Enjoy cooking in your stylish kitchen, which flows easily into the welcoming living and dining areas. Upstairs, you'll find two bedrooms that provide a peaceful retreat after a busy day. With two convenient bathrooms, in-suite laundry, underground parking, and a storage locker, everyday living is a breeze. Conveniently located near Highways 400 and 407, shopping centers, parks, and great schools, this home combines comfort with incredible convenience. (id:26049)
59 Oatlands Crescent
Richmond Hill, Ontario
Welcome to 59 Outlands Crescent, a charming and spacious three-story home located in the prestigious Mill Pond/Regent neighbourhood. This stunning property offers 5+1 bedroom, Main floor includes a formal living dining room, and family room with a cozy wood-burning fireplace, The kitchen is absolutely delightful, complete with a breakfast room and a walk-out to an interlocking patio featuring a beautiful Scarlett O'Hara staircase. Brazilian hardwood floors grace the first and second levels, and the kitchen is truly a chef's dream, featuring a granite centre island and cherry wood cabinets with glass displays. The finished basement is perfect for entertaining, complete with a gorgeous wet bar and fireplace. The outdoor space is equally impressive, with a huge stone patio and a pool. Close to parks, and top-ranking schools. Don't miss out on the opportunity to experience the epitome of elegance firsthand. Schedule a tour today, as this remarkable property won't be available for long! (id:26049)
11 Wedgewood Place
Vaughan, Ontario
Gorgeous Townhome Feels Like Semi On Extra Large Lot! Sunlit Bright Through Windows, Spacious Open Concept Approx 1757 Sqft (As Per Seller) Home Comes With Finished Basement & Upgrades Galore In Elite Vaughan ! Walking Distance To Go Stn & Minutes To All Amenities! Generous Living Spaces, Spacious Bedrooms. Modern Kit W/W/O To Large Deck, Cozy Family Room W/Gas Fireplace, Finished Bamnt With Bedroom & Washroom, Double Door Entry. Mirror Closets, California Shutters, No Side Walk & Extra Parking Space. (id:26049)
85a Elm Grove Avenue
Richmond Hill, Ontario
A Brilliantly Designed Residence . This 5,300 Sqft Luxury Residence Is A True Masterpiece, Where Exquisite Design And Master Craftsmanship Blend Seamlessly To Create A Home That Is Both Inviting And Spectacular. Thoughtfully Custom-Built, This 5-Bedroom, 6-Bathroom Home Is Designed Foremost As A Place To Live And Enjoy A Perfect Balance Of Warmth, Beauty, And Functionality. As You Step Through The Grand Foyer, You're Greeted By Soaring 12-Foot Ceilings And Elegant Oversized Porcelain Slabs, Setting The Stage For The Homes Refined Interiors. The Main And Second Floors Boast Stunning White Oak Strip Hardwood Flooring, Creating A Warm, Inviting Atmosphere Throughout. The Gourmet Kitchen Is A True Showstopper, Featuring Calcutta Marble Countertops, A Double Waterfall Centre Island, Custom Cabinetry, And A Designer Hood Fan Cover. Step Outside To The Private Covered Terrace Veranda, Complete With A Stone Fireplace, And Take In The Serene, Sun-Filled Backyard , A Cozy Retreat For Year-Round Enjoyment. The Primary Bedroom Suite Is A Luxurious Retreat, Complete With Expansive His-And-Hers Walk-In Closets And A Spa-Inspired En-Suite Featuring A Soaking Tub And Premium Finishes. The Home Also Includes A Convenient Elevator, Providing Easy Access To All Levels, And An Extra-Large Two-Car Garage For Ample Parking And Storage. This Residence Is A True Gem, Offering The Ultimate In Luxury And Comfort A Home Designed To Impress And Built To Last. (id:26049)
75 Emmeloord Crescent
Markham, Ontario
Welcome to this beautifully updated home, perfectly situated in one of Unionville's most sought-after neighbourhoods. Set on a premium oversized 0.34-acre lot, this property offers a stunning backyard oasis, ready to enjoy. Freshly painted through out. The main floor showcases a stylish open-concept design that seamlessly blends modern finishes with everyday functionality. The sleek kitchen features quartz countertops, a convenient breakfast bar, and flows effortlessly into the versatile dining area, perfect for family living and entertaining. The inviting family room is highlighted by custom built-ins with a desk and media unit, a cozy gas fireplace, and a clear sightline into the kitchen, creating a natural hub for connection and conversation. Additional main floor features include a renovated laundry room with ample cabinetry, side entry access, and a built-in dog spa, a thoughtful and rare feature for pet owners. Upstairs, you'll find four generously sized bedrooms, including a spacious primary suite with a walk-in closet and a refreshed ensuite. The updated main bathroom is thoughtfully appointed with dual vanities, offering both style and functionality for busy households. The finished basement extends your living space with a large recreation room and an oversized bedroom, perfect for guests, teens, or a private home office. Outside, enjoy beautifully landscaped perennial gardens in the front yard and a private, fully fenced backyard retreat complete with a raised multi-level deck, lush gardens, and a new storage shed. Meticulously maintained and move-in ready, this exceptional home offers a rare combination of style, space, and a true sense of retreat, all within steps to Highway 7, local and GO transit, top-rated schools, parks, and the charming shops and restaurants of Historic Main Street Unionville. Experience the perfect balance of luxury, comfort, and community--welcome home. (id:26049)
16 Haverhill Terrace
Aurora, Ontario
This beautifully maintained home offers exceptional curb appeal, featuring an inviting covered front porch. Step inside to discover a bright & versatile living room at the front of the house, complete with California shutters, a glass door & the flexibility to serve as a home office. The formal dining room is elegantly appointed with wainscoting & a ceiling medallion, creating the perfect space for entertaining. The spacious family room is a true showstopper, boasting a soaring vaulted ceiling over 17 feet high, nearly floor-to-ceiling windows, built-in cabinetry & a cozy gas fireplace -ideal for relaxing evenings. Enjoy cooking in the kitchen, featuring stainless steel appliances, a center island, custom backsplash & granite countertops. The adjacent breakfast area, with a walkout to the backyard patio, provides the perfect setting for casual dining. Conveniently located off the kitchen, a walkout to the garage & a main-floor laundry room add to the home's functionality. Ascend to the second floor, where the generously sized primary suite offers a walk-in closet, a charming bay window with a window seat & a luxurious 5 piece ensuite with a double vanity, jet tub & separate shower. 3 additional spacious bedrooms, each with double closets, provide ample space for a growing family. A well-appointed 4 piece bathroom completes the upper level. The finished basement expands your living space with a versatile recreation room -ideal for movie nights, games, or a play area. A 5th bedroom with built-in shelving & a window makes a perfect guest suite, while an additional flexible room with vinyl flooring can serve as a home office, playroom, or den. Step outside to your backyard retreat, featuring a saltwater pool, pergola & a spacious patio - perfect for enjoying warm-weather days. Situated in a sought-after neighbourhood, this home is close to schools, parks, shopping, nature trails, Highway 404 & public transit, including the Aurora GO Train station. (id:26049)
351 Tennant Circle
Vaughan, Ontario
This stunning 3-bedroom, 4-bathroom residence offers over 2,300 square feet of thoughtfully designed living space. Ideally positioned on the west side of a quiet street, this home boasts a bright ground-level family room perfect for relaxing or entertaining. The main floor features an inviting open-concept layout, seamlessly blending the kitchen, dining, and living areas all highlighted by a walkout to a spacious deck. A private office adds function and flexibility, perfect for working from home. Upstairs, the luxurious primary suite impresses with his and her closets, a spa-like 5-piece ensuite, and a private deck for your morning coffee. Two additional generously sized bedrooms complete the third floor. The basement offers endless potential with its unfinished space, ready for your personal touch. Move in and make this beautiful new build your forever home! (id:26049)
58 Holm Crescent
Markham, Ontario
This Is A DETACHED Linked Property.Bright, Spacious Well-Kept Home W/2400+ Sqft Of Fin'd Living Space. Lots Of Upgrades. Beautifully Landscaped. Modern Fully renovated , glass staircase , Soaring Ceilings In The Foyer & Liv Rm W/Oversized Window & Motorized Hunter Douglas Blinds, White Kitchen W/S/S Appls, Main Flr Laundry, Neutral Paint & Upgraded Light Fixtures Throughout. 4 Lrg Bedrms Upstairs Incl Master W/Ensuite, Walk-In Custom-Built Closet & 4Pc W/Quartz Counters & Soaker Tub. Fully Finished Basement, This Is A DETACHED Linked Property irregular lot:132.31 ft x 35.66 ft x 127.92 ft x 25.43 ft x 11.63 ft x 11.63 ft ** This is a linked property.** (id:26049)







