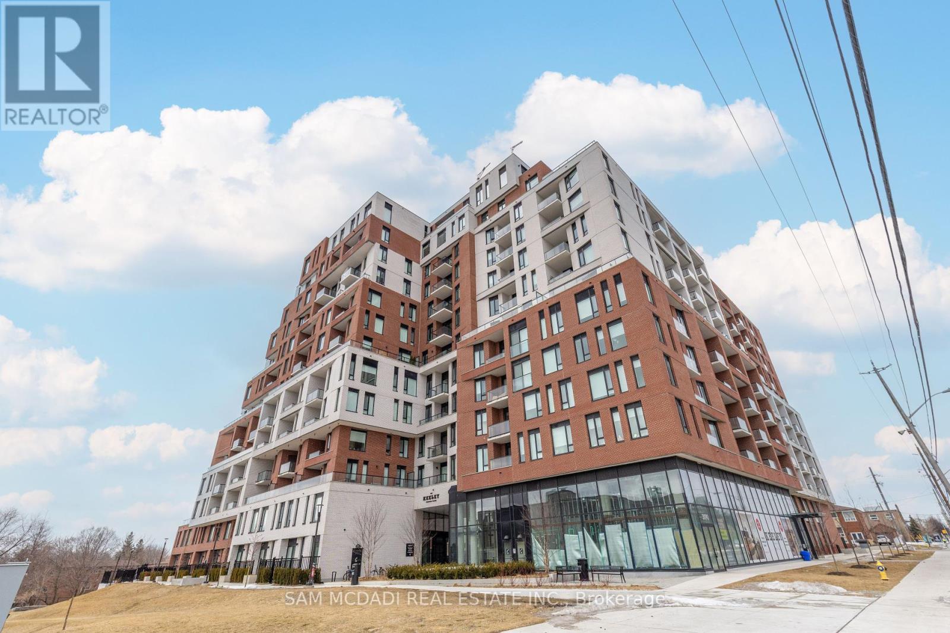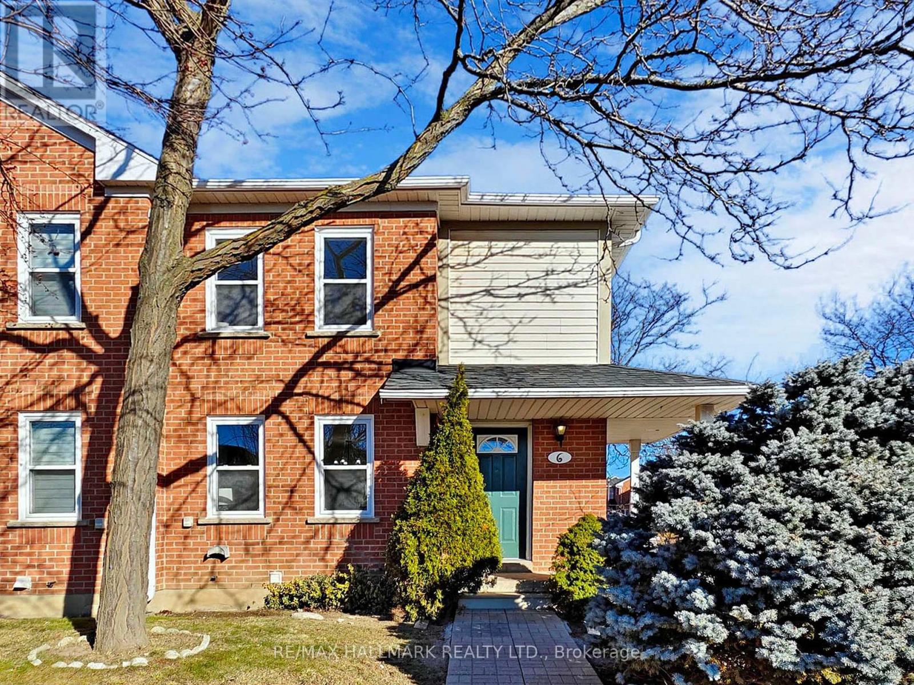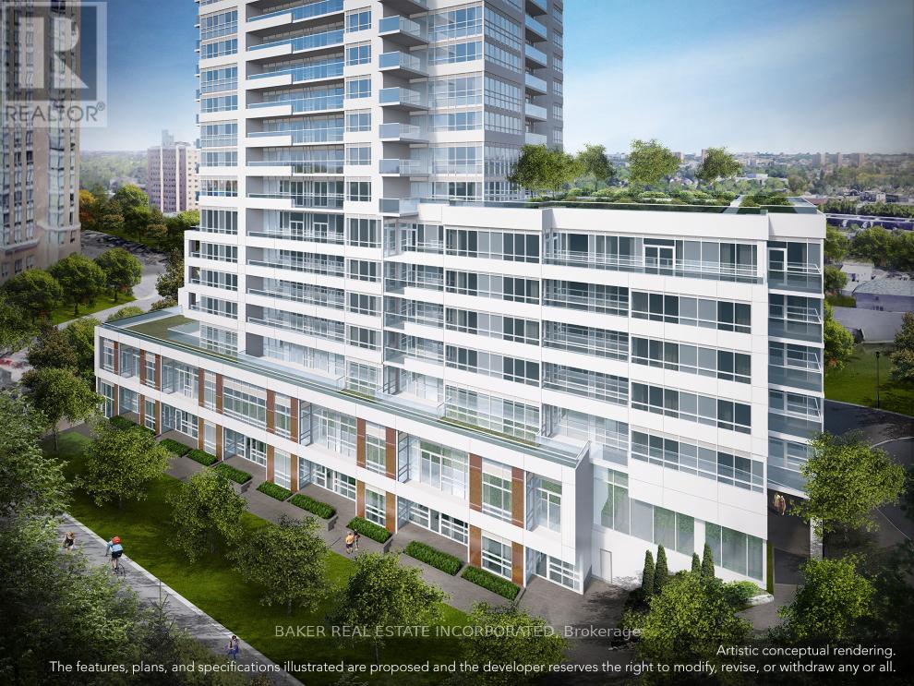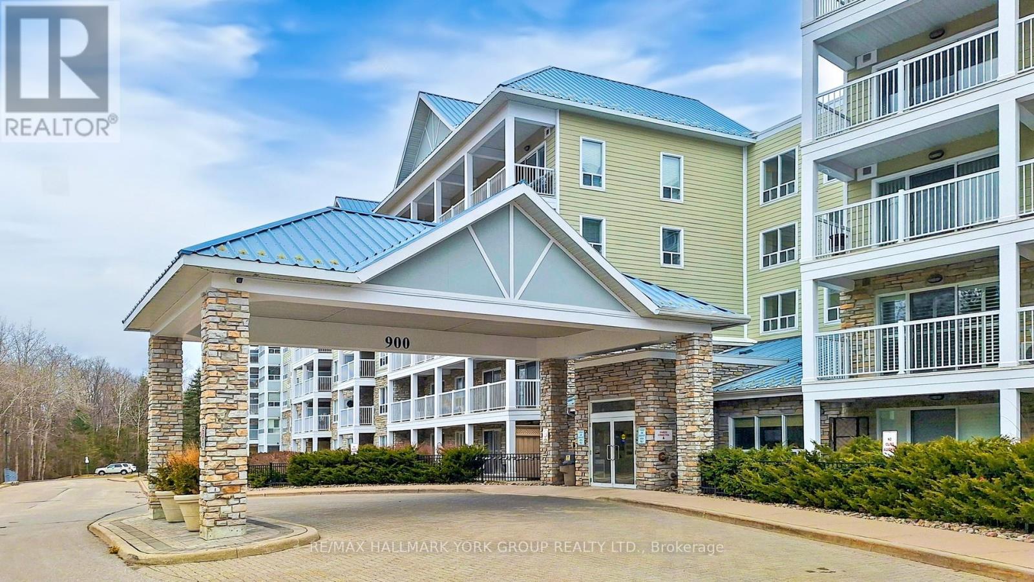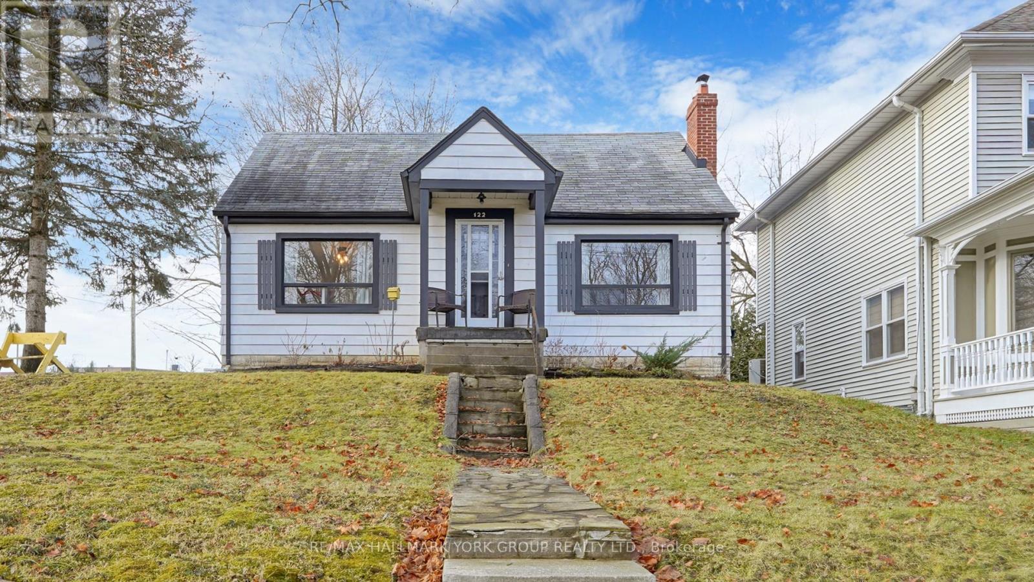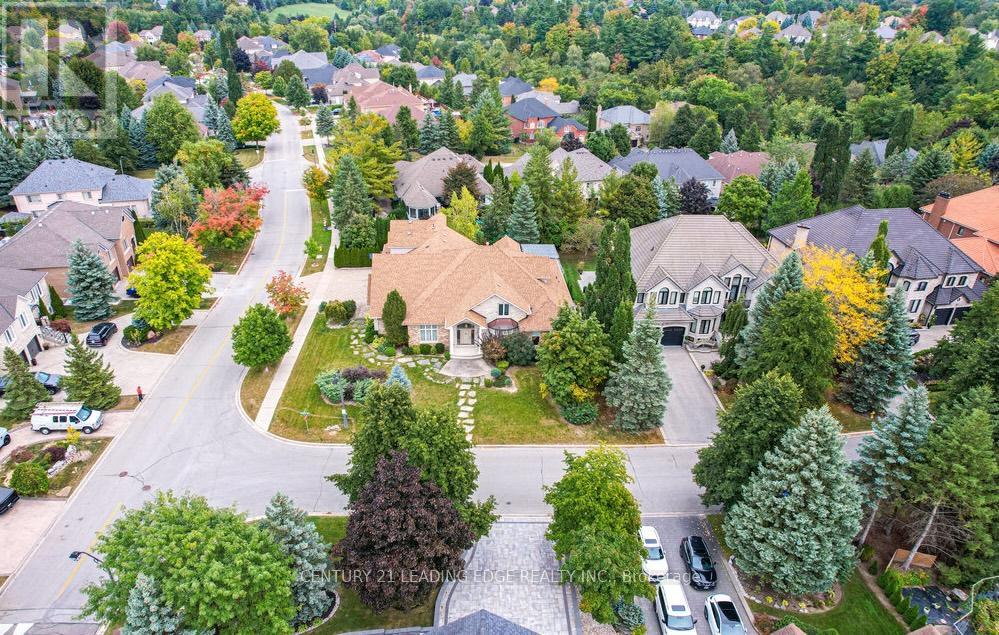406 Athabasca Common
Oakville, Ontario
Executive Townhome Corner Unit Feels Like A Semi In Great Location. Minutes To 403/407 And Steps Away From Shopping And Restaurants. Tons Of Upgrades Throughout With Hardwood Floors And Solid Oak Staircase. Second Floor Boasts An Open Concept With Bright Kitchen, Stainless Steel Appliances, Built In Shelving, Stone Feature Wall, W/O To Balcony. Master Bedroom Features His/Her Closets And 3Pc Ensuite. Rooftop Terrace Is An Entertainers Dream With Stunning Views. Upgraded Water Softener System and Reverse Osmosis Filtration System. A Must See! (id:26049)
314 - 3100 Keele Street
Toronto, Ontario
*997 sq ft!** Experience the ultimate in urban living at The Keeley, where modern convenience meets natural serenity. This RARE 2-storey condo apartment boasts a perfect blend of style, functionality, and convenience. This unit features 2 beds & 2 baths both on separate floors ensuring privacy, plus a spacious den perfect for a home office. An efficient layout with great use of space, maximizes the potential of every inch of this beautiful unit. Enjoy a modern kitchen with sleek finishes and overall bright and open interior filled with natural light pouring in through the large windows. Step out to your spacious terrace, perfect for sipping your morning coffee or simply taking in the fresh air. Nestled in the heart of Downsview Park, one of Toronto's most desirable neighbourhoods, this location combines the convenience of urban life with the serenity of natural surroundings. Easy access to parks, trails, and green spaces. Close proximity to HWY, public transportation, shopping, and dining options, ensuring a seamless urban lifestyle. A modern condominium, offering a luxurious and convenient lifestyle. Comes with 1 Parking Space. (id:26049)
510 Richey Crescent
Mississauga, Ontario
Exquisite Waterfront Property in Port Credit! Discover the ultimate in lakeside living with this rare waterfront gem, a stunning 2-story, 3-bedroom home that sits directly on Lake Ontario in one of the most sought-after areas. This meticulously modernized residence boasts professional finishes and high-end features throughout, with a view that is second to none. A chefs dream kitchen equipped with stainless steel appliances and a huge island, looking out over the lake, with a huge bay window. Retreat to a serene master suite with a private balcony overlooking the water, and expansive lake views. Enjoy the open layout with a walk-out basement providing easy access to a beautifully landscaped yard with artificial grass, perfect for a low maintenance space for relaxing lakeside. A windows up tiki bar offers a space for outdoor entertaining, with additional storage for outdoor equipment, and lakeside gear. Spacious 1.5 garage/work place. Large insulated attic for storage. Situated on the Waterfront trail, and surrounded by parks, get ready for non-stop cottage style living right in the city. 15 min walk to the Port Credit strip, 5 min drive to the Port Credit Go Station or Long Branch, Sherway Gardens, walk to Port Credit Yacht Club, 20 min drive to downtown Toronto. A newly constructed sea wall (2022) ensures both beauty and protection for your waterfront property. Brand new HVAC, furnace, electrical, s/s appliances, stove, rangehood, dishwasher, water heater, washer, and dryer. This rare waterfront gem is ready for you to move in and enjoy. Don't miss the opportunity to own a piece of paradise in one of Port Credit's most coveted locations. (id:26049)
6 - 5659 Glen Erin Drive
Mississauga, Ontario
Stunning and spacious 3-bedroom corner townhouse, offering the charm of a semi-detached home in one of the most sought-after neighborhoods. Located in a quiet, child-safe community, this bright and pristine home combines comfort, style, and modern convenience. Located in a top-rated school district, including John Fraser, St. Aloysius Gonzaga, and Thomas Street Middle School, its the perfect choice for families. The community also features a private playground within the complex, adding to its family-friendly appeal. This beautifully upgraded home boasts a brand-new kitchen with modern cabinets & stylish countertops. Additional upgrades include brand-new washrooms, new windows, fresh paint throughout with updated baseboards, elegant new tiles. Also hardwood flooring, hardwood stairs, and pot lights for a contemporary touch. The finished recreation room includes a convenient 3-piece bathroom, offering versatile space for work, relaxation, or play. Perfectly located just minutes from Highways 401 and 403, Streetsville GO Transit, Erin Mills Town Centre, and Credit Valley Hospital, this home ensures unparalleled convenience. Don't miss this exceptional opportunity. (id:26049)
701 - 10 Wilby Crescent
Toronto, Ontario
Welcome to Suite 701 at 10 Wilby Crescent in The Humber! This 3-bedroom, 2-bath condo offers a bright northeast exposure, open-concept living, and a modern kitchen. The highlight? A private balcony and a large terrace with breathtaking views of the CN Tower and Lake Ontario, perfect for relaxing or entertaining. Located in the heart of Weston Community, steps from Weston Go, transit, parks, and shops, The Humber also features incredible amenities like a fitness center, party room, rooftop lounge and many more. With parking and a locker included, just 5% down, and up to 25% down payment support available through Options for Homes, homeownership has never been more accessible. **EXTRAS** Parking and locker included. 0 Development charges and levies. S/s kitchen appliances and washer and dryer. (id:26049)
#227 - 900 Bogart Mill Trail
Newmarket, Ontario
Welcome to a stunning 890 sqft residence located in the highly desirable area of Bogart Mill Trail. This beautifully designed suite features 2 spacious bedrooms and 2 bathrooms with Primary bedroom walk-in closet and 4 piece en-suite. Step inside and be greeted by an open-concept living area that seamlessly integrates the kitchen, dining, and living spaces, ideal for both relaxation and entertaining providing the perfect blend of comfort and style. The large windows flood the space with natural light, creating a warm and inviting atmosphere. Enjoy your morning coffee or unwind in the evening on your private balcony, offering a serene view of lush trees that ensures tranquility and privacy. Situated close to all amenities and convenient access to local shops, parks, hospital and major highway. Don't miss the opportunity to make this condo your own, where modern living meets natures beauty. A Must See! (id:26049)
122 Gurnett Street
Aurora, Ontario
Charming Detached 3 Bedroom home in a highly desirable Aurora neighbourhood. Mature treed lot with views of Rotary Park. Build, Renovate or move in. Conditionally Approved lot severance for two semi-detached homes. This property offers a versatile R7 Multi Res zoning with additional potential opportunities. Prime walkable location near Yonge St, GO Transit, shopping, restaurants and the Town Park (Farmers Market/Music in the Park).In-law suite potential. A Must See! **EXTRAS** Floor plans, conceptual drawings and related documents available upon request. (id:26049)
5 Radford Crescent
Markham, Ontario
Priced to Sell! This solid Greenpark-built home offers approx. 2,400 sq ft of functional living space, featuring generously sized bedrooms including a spacious primary bedroom with ensuite bath. The layout includes both a living room and a separate family room, plus a bright breakfast area and formal dining space ideal for comfortable family living. Bonus: no sidewalk, allowing for extra driveway parking. Enjoy peace of mind with quality upgrades: European-style kitchen with KitchenAid gas stove (2022) Heat pump & AC (2023), Furnace (2022), Roof (2018) Dishwasher/Washer/Dryer (2018) Freshly painted (2025), Move-in ready with no wasted space just comfort, style, and convenience. ** This is a linked property.** (id:26049)
263 - 23 Cox Boulevard
Markham, Ontario
Welcome to Circa II at 23 Cox Blvd, a prestigious Tridel-built condominium in the heart of Markham's Unionville neighborhood. This well-established residence offers a spacious layout, practical amenities, and a prime location near top-rated schools, shopping, dining, and much more. With over 1,200 sq. ft., this south-facing unit boasts abundant natural light, a functional layout, generous bedrooms, and full-sized appliances. Residents enjoy access to a fitness center, indoor pool, sauna, party room, and so much more ! (id:26049)
204 - 95 North Park Road
Vaughan, Ontario
The Fountains Condos! Bright and Airy South Facing 2 Bed Corner Unit!!! This 800+ sqft unit has Hardwood throughout, Brand New Custom Zebra Blinds, and Open Concept Living/Dining with W/O to Wrap About the Balcony. Large Master Bedroom with 3 Pc Ensuite, W/I Closet with Custom Built-Ins and Sunny 2nd Bed, Full 4 Pc Main Bath, Oversized Locker, and 1 Parking! Steps To Promenade Mall, Shops, Restaurants, Schools, Transit and 407. YOUR BUYER WON'T BE DISAPPOINTED!!! (id:26049)
96 Wolf Creek Crescent
Vaughan, Ontario
Say hello to nature as you step through the front door of this beautifully maintained family home. With stunning creek views from the family room, kitchen, primary bedroom, and main bathroom, this property offers a rare blend of comfort, space, and serenity. Offering approximately 4,500 sq. ft. of total living space (including 1,300 sq. ft. in the finished basement), this home has been meticulously cared for and truly loved. Flooded with natural light on both levels, the main floor features a cozy family room complete with a gas fireplace, custom built-ins, and a large window framing peaceful views of the surrounding greenery. The adjoining breakfast area walks out to an oversized deck - perfect for morning coffee or evening meals overlooking the backyard and creek.The spacious eat-in kitchen includes built-in appliances, ample cabinetry, and generous counter space - ideal for hosting and everyday family life. The creek-facing primary bedroom is a true retreat, featuring a walk-in closet and a luxurious ensuite bathroom with heated floors, a deep soaker tub, and a walk-in shower. Downstairs, a solid oak staircase leads to a fully finished walk-out basement. Designed with versatility in mind, it includes a full-sized kitchen with abundant storage, a peninsula, electric range, and two stainless steel refrigerators. Whether used as a potential in-law suite or for Airbnb guests, this space is ready to impress.The backyard is a true showpiece featuring a massive composite deck with floating stairs, an under-deck rain protection system, and privacy walls on both sides. Both the front and back yards are professionally landscaped with interlocking and natural stone, and include an in-ground sprinkler system for easy maintenance.This home is not just a place to live - it's a place to experience nature, comfort, and quality, every single day. Hardwood floors trough-out (id:26049)
7 Longview Crescent
Vaughan, Ontario
Welcome To Gorgeous Custom Built 5+1 Bdrm 7 Bath Home Situated on Quiet Street In The Prestigious Neighbourhood Of Islington Woods. This Unique Architecturally Designed Bungalow Offers Over 7200 Sq Ft Of Living Space, Elegant Open Concept With 12'Ft Ceilings Decorated With Beautiful Crown Moulding Throughout Main Floor, Generously Sized Bedrooms, Outstanding Kitchen Overlooking Solarium, Plenty Of Windows Providing Lots Of Natural Light, Butlers Kitchen, Oversized 3 Car Garage. 2011 Addition Above Garage Includes Two Spacious Bedrooms With Their Own Private Ensuites. Beautifully Finished 2722 Sq Ft Basement Offers Abundant Space For Relaxation And Entertainment, Features High Ceiling, Hardwood Floor Throughout And Separate Walkout. Large Beautifully Landscaped Corner Lot Offers Gorgeous Private Backyard Oasis With WaterFall Pond. (id:26049)


