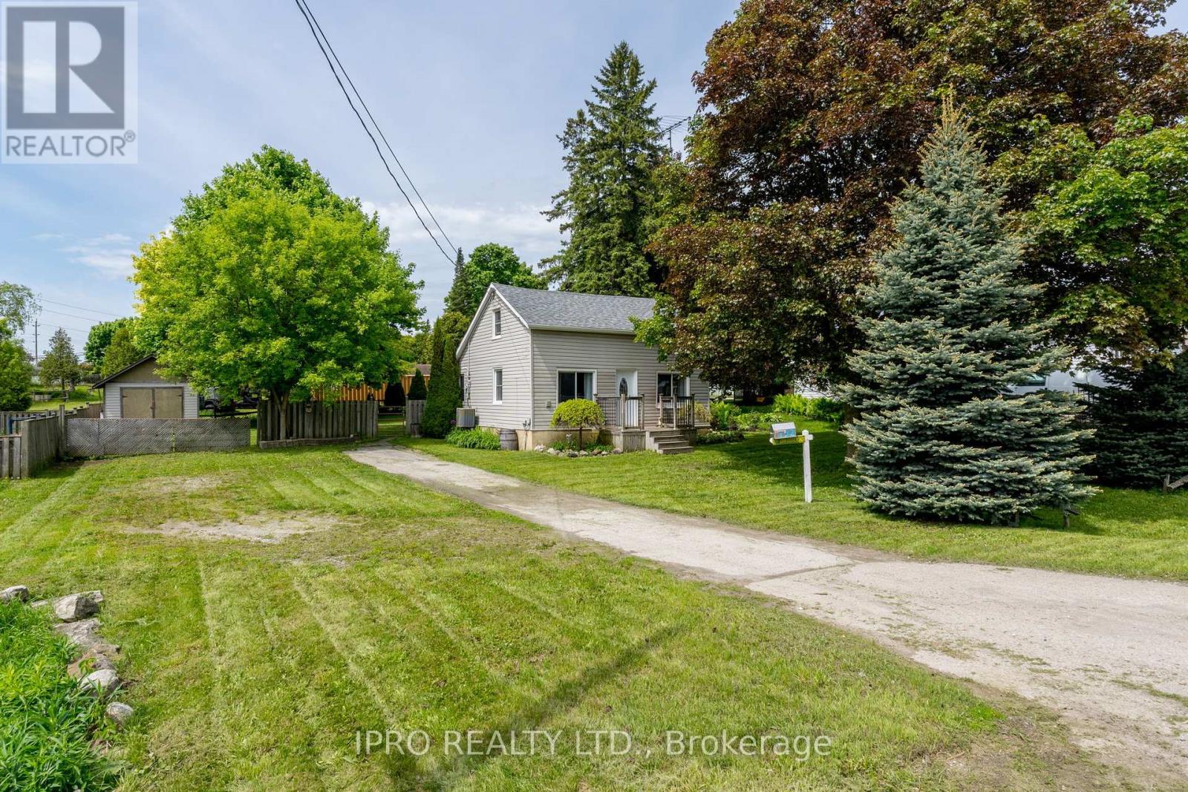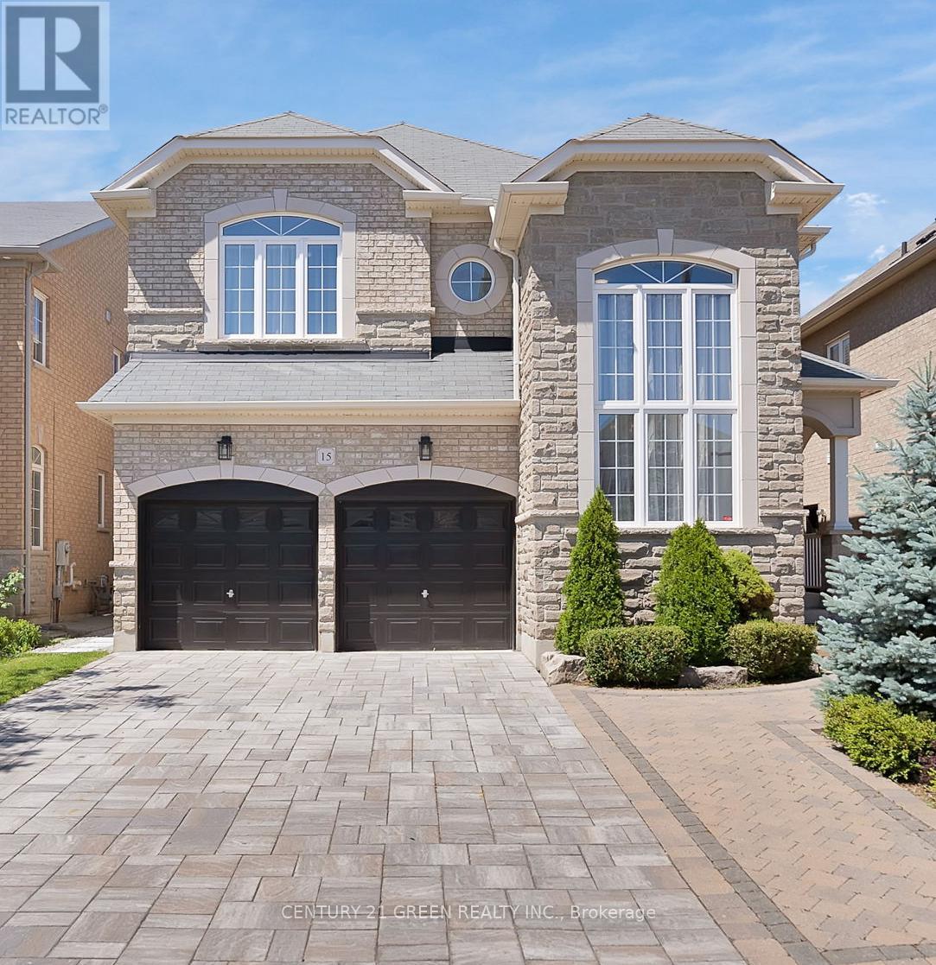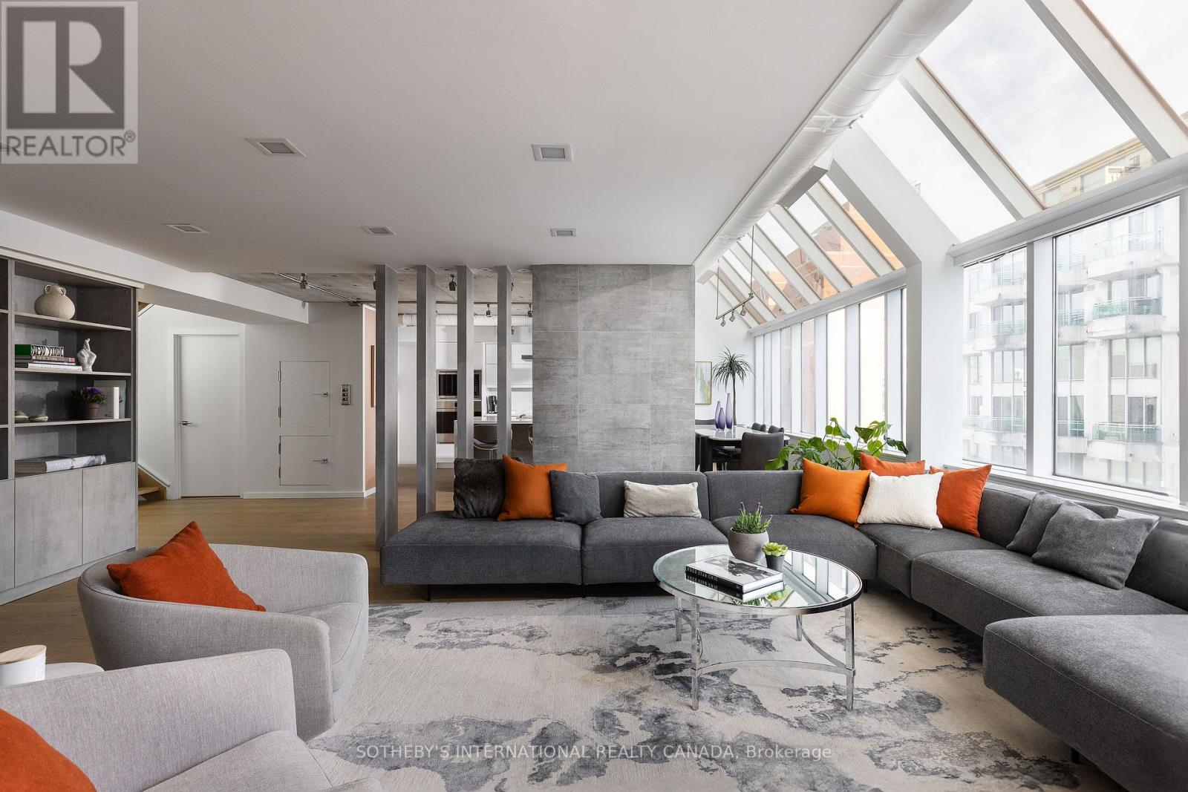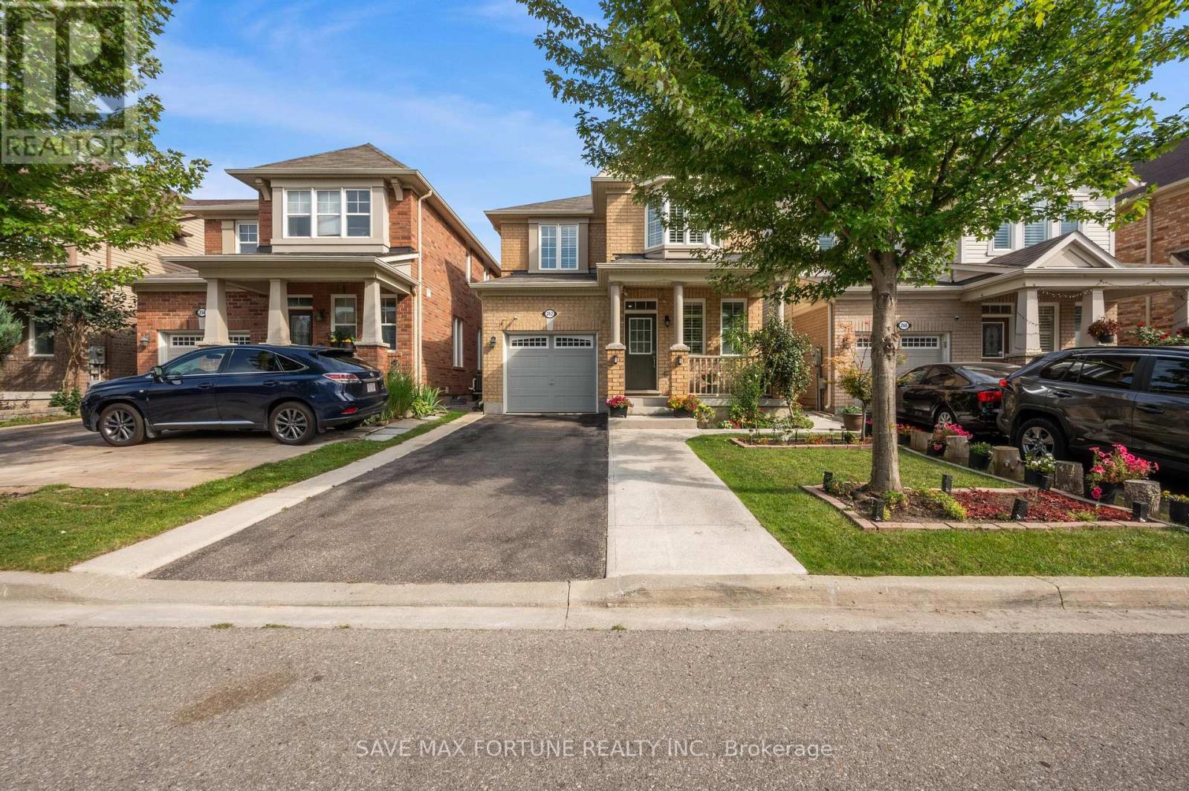192 Main Street N
Halton Hills, Ontario
Well set back from the road, this charming 2 bed, 2 bath home is set on a huge 74 x 120 ft. lot (almost .25 of an acre!). The Main level has an open concept living and dining room and a renovated 4 piece bathroom. The large kitchen has undercabinet lighting, stainless steel fridge, stove and range hood, breakfast bar and sparkling stone countertops. Small family room off the back of the home could potentially be a 3rd bedroom. Upstairs bedrooms are both a good size. Primary Bedroom has a 3 piece ensuite! Newer windows, Roof replaced in 2020 along with eavestroughs and downspouts. Tons of room for parking plus a huge 12 x 16 shed/workshop. Close to Downtown Acton, Public Library, Fairy Lake, Macmillans. (id:26049)
2605 Armour Crescent
Burlington, Ontario
Magnificent 3+1 bedroom/3 bathroom bungalow on a professionally landscaped corner lot in fabulous Millcroft. With high end finishes and tasteful décor throughout, almost every inch of the interior and exterior of this home has been updated and meticulously maintained by the current owners. Main floor highlights include a stunning, open concept living area with a kitchen that overlooks a large living room with a cathedral ceiling and a fireplace, a separate dining room area and a massive master bedroom with a walkout to the backyard, a gorgeous ensuite and a huge walk-in closet. The main floor is completed with a renovated three-piece bathroom, a good sized second bedroom with ensuite privileges, a third bedroom that is currently being used as an office and laundry. A fully finished lower level includes a large recreation room with a bar area, a fourth bedroom, a well-appointed three-piece bathroom and plenty of storage. The beautiful exterior of the home features a massive covered deck and amazing landscaping that is ideal for both outdoor enjoyment and entertainment. Located in one of the most sought after neighbourhoods in all of Burlington, this home is close to parks, schools, highways and all of the amazing amenities that the city has to offer. AN ABSOLUTEMUST SEE! (id:26049)
15 Oakhaven Road
Brampton, Ontario
Introducing this exceptional family residence offering 5 bedrooms**5 bathrooms and a professionally finished basement**The main level of this home showcases a elegant formal Living/Dining Room**bright and spacious home office (Can be used as 6th Bedroom)**a stunning family room across from a huge kitchen**Separate entrance to a 1 bedroom open concept basement Apartment**a wonderful layout, functionality and elegance are seamlessly combined**Ascend to the upper level to discover five spacious bedrooms With 3 full bathrooms**and a fantastic open area can be used as loft or 2nd family room**a spa-like primary Ensuite, offering a luxurious retreat**Discover the fully finished basement, designed to elevate your living experience or extra income**You will find a bedroom, full bathroom, games and TV area, as well as a kitchen and lounge space perfect for entertainment and relaxation**Nestled on a quiet street with a professionally landscaped yard in the esteemed community of Castlemore**this absolutely stunning home is surrounded by schools**temples**church**community Center**Minutes to all major highways and border of Vaughan and Brampton**making it an ideal choice for families**We invite you to explore this remarkable property and envision the wonderful memories you'll create there. (id:26049)
14 Arnold Heights Drive
Markham, Ontario
Discover this elegant home in the sought-after Victoria Square community, offering approximately 3,200 sq. ft. of living space (excluding basement). Nestled on a peaceful street, this property provides convenient access to high-ranking schools, parks, Highway 404, Costco, and sports complexes. The 3000+sqft, open concept, full of potential. equipped with pot lights all through. It features 4 spacious bedrooms, 3 full bathrooms, 1 powder room, Spacious Bedrooms Well-appointed rooms with ample closet space, Designed for comfort and functionality Modern Kitchen with High-end appliances, & countertops and all Window Coverings , Bright & Open Living Spaces Ideal for both relaxation & entertaining. The main floor boasts 9-ft ceilings, hardwood flooring, a gourmet kitchen with center island, a family room with a gas fireplace, and a laundry room with garage access, The backyard perfect for outdoor gatherings and relaxation. This is the perfect home for families or professionals looking for luxury, convenience, and connectivity. Don't miss this opportunity . book your showing today! (id:26049)
150 Christie Street
Toronto, Ontario
Offers Anytime. Open House Sat/Sun 2-4. Turnkey, extensively renovated 3+1 bedrooms, 2 full bathrooms, move-in ready family home W/finished basement and separate entrance, parking via the rear lane off Pendrith St., which services just a few homes. The main floor features hardwood floors, smooth ceilings, a fabulous family-sized kitchen W/granite counters, pot lights, all full-sized appliances incl. a stainless steel fridge, cooktop W/Built-in microwave, stainless steel wall oven, stainless steel dishwasher, a west-facing window providing excellent natural light, and a walk-out to the large covered deck with skylight. The spacious dining room comfortably accommodates your family and friends, featuring a charming bay window. The spacious living room features a large picture window (had a mounted flat-screen TV). The separate front foyer provides room for coats and shoes. Pretty covered front porch with a skylight. The second floor features hardwood floors, smooth ceilings, three spacious bedrooms with excellent closet space, and a beautiful 3-piece bath with a glass shower. The lower level has a 4th bedroom/rec room, a 4-piece bath, a large utility/laundry room with lots of storage space, plus a W/O to the yard, including excellent storage space under the deck in a secure room. Many quality recent updates include a proper new roof (2022), new plumbing stack (2022), new owned hot water tank (2024), new owned HVAC (2024), upgraded custom closets in the primary bedroom and middle bedroom, pull-out drawers in the kitchen cabinets for optimal organization, newer skylights on front and back porch, added window back to the kitchen, and newer windows in the 2nd/3rd bedrooms. The fabulous, ultra-convenient location is 1 block from Christie Pits Park (a paradise for kids), short walk to Christie Subway, plus an abundance of fantastic coffee shops, restaurants, shopping, and groceries within a short distance! Pre-list home inspection avail. Zoned Duplex, possible bsmt appt. (id:26049)
742 Richmond Street W
Toronto, Ontario
Stylish. Renovated. Perfectly Located. This spacious 2-bed, 2-bath townhouse in the heart of Queen West blends modern design with urban charm. This beautiful, well-thought out space features an open floor-plan with great flow. The sun-filled, renovated kitchen boasts expansive windows, an eat-in breakfast bar, quartz countertops and leads straight out to your own little slice of an outdoor paradise. The private backyard is the perfect spot to have your morning cup of coffee or to cozy up and watch a movie under the stars. Great curb appeal with the cutest front porch and patio. This home is truly made for both entertaining and everyday comfort. On the second floor, enjoy two generous bedrooms and a stunning oversized 5-pc bath with double sinks, a soaker tub and glass shower. The finished basement adds additional useable living space, a 4 pc bathroom and a separate entrance leading to the backyard. The detached garage with a new and modern glass garage door offers a coveted parking spot and additional storage. Incredible location steps to shops, cafes, Trinity Bellwoods park, restaurants, transit, and everything Queen West has to offer. Has a 96 walk-score, 96 transit score and 92 bike score. Roof (2021), Kitchen reno (2023). (id:26049)
Ph 912 - 82 Lombard Street
Toronto, Ontario
Rock Star Loft Living in Rare King East Penthouse with party-sized private rooftop terrace. One-of-a-kind renovated 2,900 square feet two-storey home combines industrial chic with contemporary elegance. 3 bedrooms + gym, vaulted and concrete ceilings, refined finishes. Spacious kitchen features a dining island, dry bar with wine fridge, and offers ease of entertaining under city lights with a view of St. James Cathedral. Wide plank Oak floors throughout add warmth to bedrooms with luxurious ensuites, primary with 2 walk-in closets. Laundry Room with full-size W/D, sink, cabinets, plus in-suite wardrobe / locker. Boutique 16-suite building, only 2 suites per floor. Steps to renowned restaurants, designer home decor row, St. Lawrence Market, parks, TTC, easy access to Lakeshore / QEW. At $724 per sq. ft., this one-of-a-kind penthouse is an unmatched opportunity. Act fast! (id:26049)
3059 Isaac Avenue
Oakville, Ontario
Welcome To Woodland Trails, One Of Oakville's Most Desirable Family Neighborhoods. This Beautifully Designed Rosehaven Semi-Detached Home Boasts A Stunning Stucco And Stone Exterior And Offers Over 2,100 Sq Ft Of Functional Living Space, Plus A Finished Basement For Added Versatility. Featuring 4 Spacious Bedrooms And 3 Bathrooms, This Home Is Thoughtfully Appointed With Hardwood Flooring Throughout, Adding Warmth And Sophistication. The Master Suite Is A True Retreat, Showcasing A Coffered 9 Smooth Ceiling, Deep Soaker Tub, And Ample Space For Comfort. Perfectly Located Directly Across From A Playground, And Surrounded By Picturesque Walking Trails, This Home Is Just Minutes To Top-Rated Schools, Highway 407, Public Transit, Shopping, Fine Dining, A Hockey Rink, And Various Leisure Amenities. A Perfect Blend Of Style, Comfort, And Convenience This Home Is Ideal For Families Looking To Enjoy The Best Of Oakville Living. Kindly Note: Owners Work From Home, Your Consideration Is Appreciated! (id:26049)
393 Ceremonial Drive
Mississauga, Ontario
Detached 4+3 Bedroom Detached in Prime Hurontario Neighbourhood On Premium 55 Ft Lot, Almost 2800 Square Feet (Not Including Basement Level), Double Garage, Ready For Your Finishes & Personal Touches, Hardwood Floors, Main Floor Den, Open Concept Living/Dining & Family Room/Kitchen, Pantry, Finished Basement w/ Seperate Entrance Through Garage, Vinyl Windows, Finished Bsmnt Includes; Kitchen, 4 Pce Bathroom, Seperate Laundry & 3 Spacious Bedrooms ***Great Rental Potential***Main Floor Laundry, Fenced Backyard, Extended Driveway Can Park 4 Cars (Plus 2 In Garage), Conveniently Located Close To Parks, Schools, Public Transit & Major Hwys (#403,#401), Home Being Sold In 'AS IS' Condition (id:26049)
262 Cedric Terrace
Milton, Ontario
Immaculate, All-Brick Detached Home in HarrisonThis meticulously maintained, never-before-rented home offers 4 spacious bedrooms and 3 bathrooms, all filled with natural light. Located in the desirable Harrison neighbourhood, this home combines comfort and style with modern features and upgrades.Key Features: **approx. 2000 sqft of well-designed living space ** 4 parking spots with no walkway *** Elegant 9-foot ceilings throughout the main floor ***4 generously sized bedrooms, each easily fitting King/Queen beds with ample space *** Carpet-free home with beautiful hardwood floors on the main level *** Gourmet Chefs kitchen with quartz countertops and a large breakfast island *** California shutters on all large windows no need for curtains *** Pot lights with smart switches and smart thermostat *** HRV and high-efficiency A/C for optimal comfort and energy savings *** Spacious Family room and Living/Dining room for entertaining *** Convenient second-floor laundry *** Private hot water tank (no monthly rental fees) *** Basement offers potential to add 2 more bedrooms *** Original owner pride of ownership evident throughout *** This home is the perfect blend of luxury and practicality, offering both elegance and versatility. Ready to move in, with everything you need for a modern, comfortable lifestyle! (id:26049)
50b Laburnham Avenue
Toronto, Ontario
Discover refined living at 50B Laburnham Ave, a meticulously crafted detached, all brick home, nestled in Toronto's sought-after Long Branch neighbourhood. This 4+2 bedroom, 4-bathroom home seamlessly blends sophisticated design with functional living spaces, offering an ideal setting for families and professionals alike. Entering to 9 ft ceilings on the main floor and a chef inspired kitchen w/ built in appliances, oversized fridge, 6 burner gas range, and a fabulous functional island which adds to the open concept layout. A coffered ceiling & gas fireplace adorn the main floor living space, in addition to the detailed wall panelling & floor to ceiling porcelain tile feature wall.Backing onto green space & Laburnham park, the backyard entertainment and living area is a seamless extension of the interior living as the double doors open to a multi-tiered deck w/ custom BBQ space & outdoor kitchen, living, dining, and lounge spaces all flow around a landscaped grassy area and mature tree canopy. Enjoy evenings under the stars entertaining family and friends in this modern & beautiful private yard! The 2nd floor primary bedroom opens w/ double doors and coffered ceilings, featuring beautiful trim work & a walk-in closet with custom built-ins, and a 2nd closet. The primary ensuite with its soaker tub and oversized shower, heated floors & double vanity are sure to please! The 2nd floor continues w/ three well appointed bedrooms w/ closets, 2nd floor laundry, 2 skylights accenting the natural light & functionality of this beautiful home. The lower finished level w/separate entrance features a large living space with laminate flooring throughout, 2 bedrooms/office space both with closets, and a kitchen allowing for a nanny suite, in-laws, etc. Minutes to Long Branch Go train, TTC, highways, Sherway Gardens & Pearson Int'l Airport. Excellent schools & daycares nearby, walk to coffee shops, groceries & amenities. (id:26049)
3465 Aquinas Avenue
Mississauga, Ontario
**Spacious Family Home with Income Generating Basement in Prime Churchill Meadows!** Welcome to 3465 Aquinas Avenue a beautifully updated, generously sized home located in the heart of the highly desirable Churchill Meadows community. This detached property features a large open-concept family room with high ceilings and pot lights, a formal dining area, and a renovated kitchen with ample counter space and storage which is perfect for hosting family and friends. Recent upgrades include brand new ceramic floors and a fully renovated primary bedroom ensuite. A key highlight this home is the fully finished, **legally registered two bedroom basement apartment with a separate entrance**. Whether you're looking for a private in-law suite or a source of supplementary rental income, this space offers flexibility and long-term value. Located directly across from a neighbourhood park, the home offers green space views and added privacy. Families will appreciate the proximity to top-rated schools, while commuters will benefit from easy access to highways, as well as convenient public transit options. Just moments away, Ridgeway Plaza offers an eclectic mix of over 100 diverse dining options, making it a culinary hotspot in the region. Additionally, the nearby Churchill Meadows Community Centre and Sports Park provide a wealth of recreational amenities for all ages. This is a rare opportunity to own a versatile, move-in-ready home in one of Mississaugas most vibrant and well-connected neighbourhoods. (id:26049)












