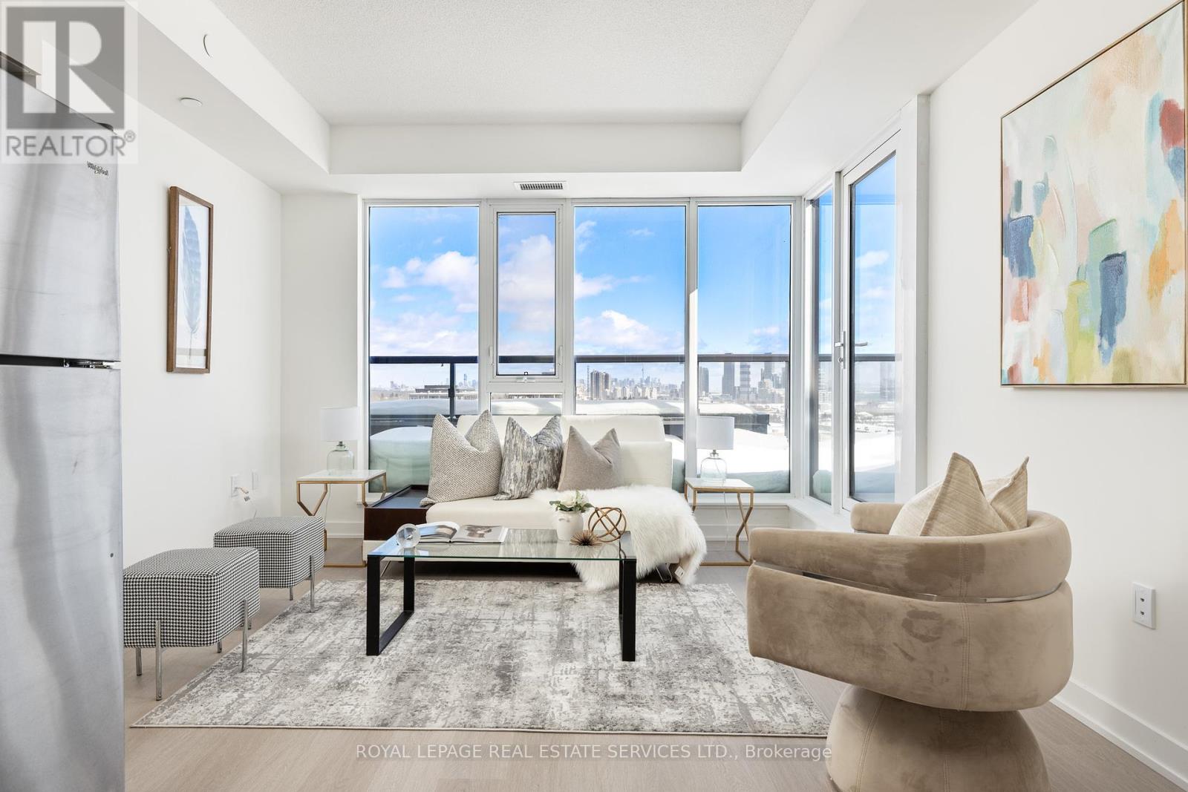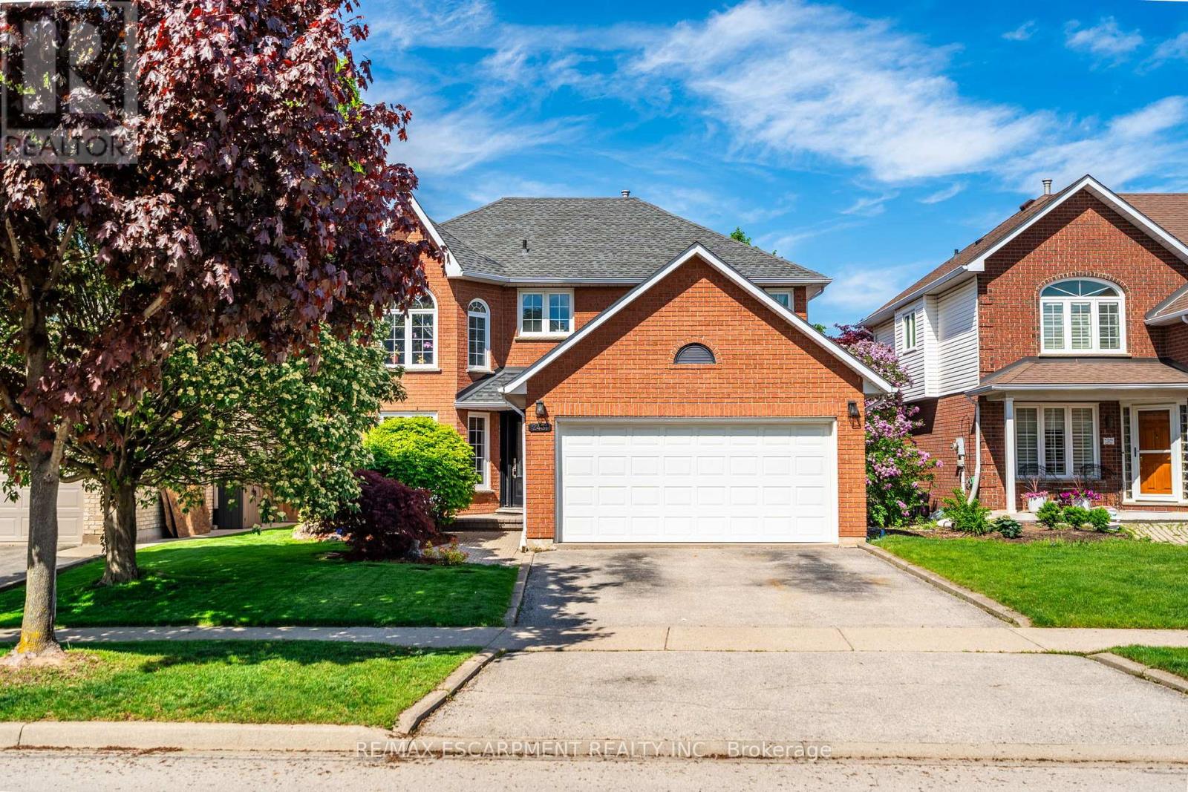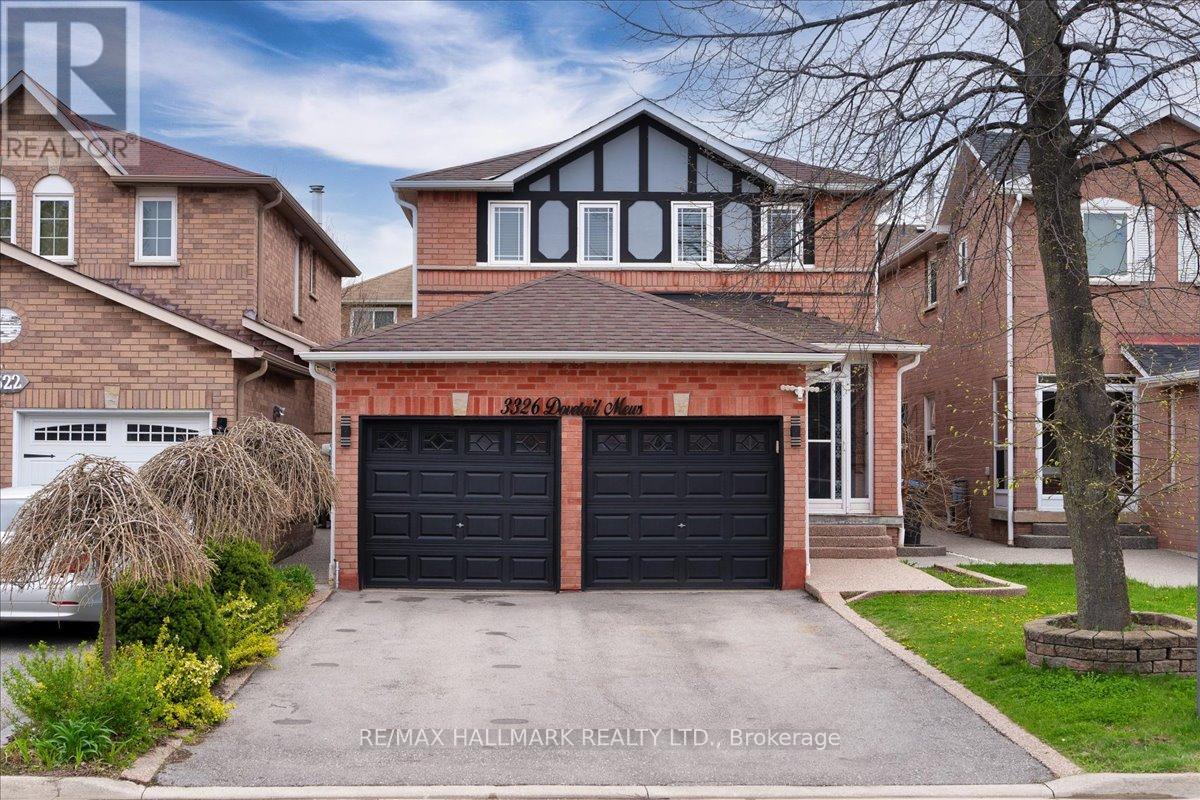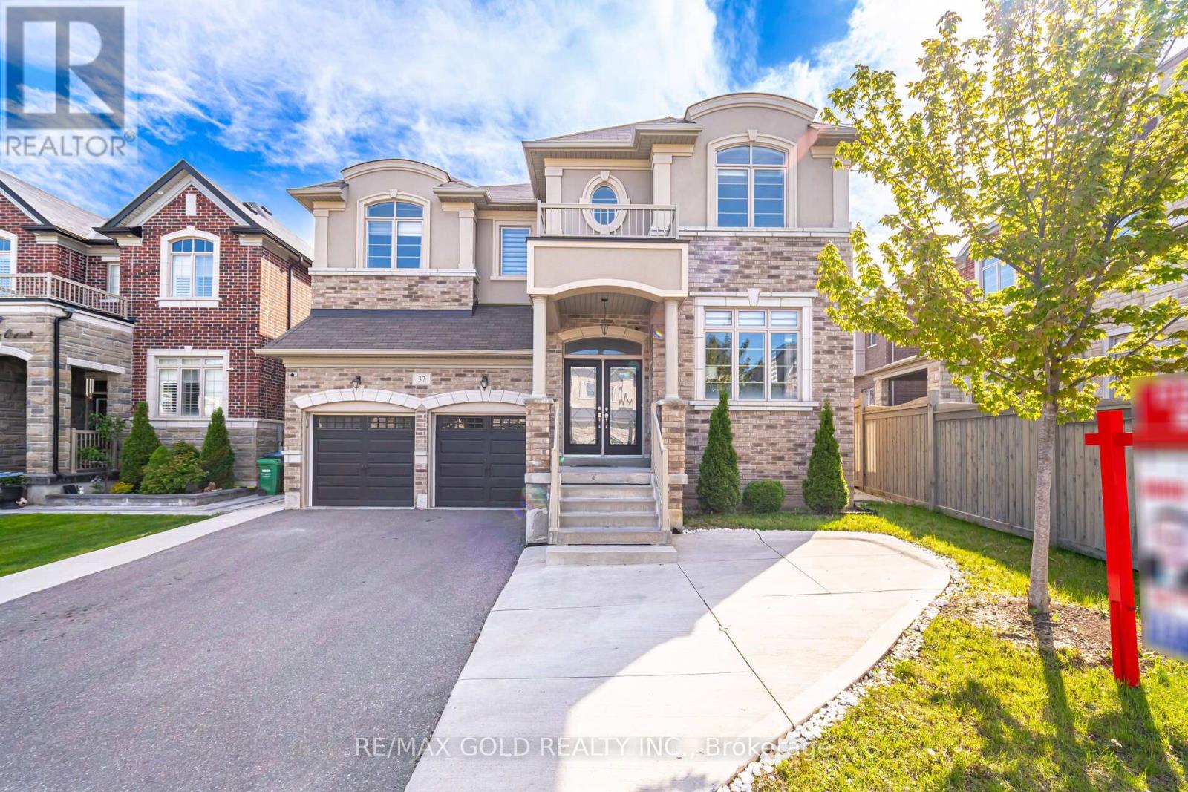911 - 859 The Queensway
Toronto, Ontario
Step into modern city living with this stunning 1-bedroom, 1-bathroom unit in the heart of the West End. Offering 603 sq. ft. of thoughtfully designed interior space and a 161 sq. ft. terrace, this east-facing home is bathed in natural light from sunrise onward. Floor-to-ceiling windows and 9-foot ceilings create an open, airy atmosphere, perfect for a stylish and functional lifestyle. The contemporary kitchen features premium stainless steel appliances, sleek cabinetry, and elegant finishes, while the spacious living area flows seamlessly onto the private terrace, ideal for morning coffee or hosting friends. Designed for young professionals and first-time buyers, this unit offers access to state-of-the-art amenities, including a fully equipped gym, private dining room, kitchen lounge, children's play area, BBQ stations, cabanas, and a social lounge. Conveniently located on The Queensway, you're steps from Sherway Gardens, Costco, Sobeys, top restaurants, and Cineplex Odeon, with easy access to public transit, HWY 427, and the QEW. A perfect opportunity to own a stylish first home in a prime location. (id:26049)
7 Sunray Crescent
Toronto, Ontario
NEWLY RENOVATED 3 BEDROOM BUNGALOW ON A DEEP 120 FT LOT WHERE SUNLIGHT STREAMS THROUGH LARGE WINDOWS,ILLUMINATING WARM INVITING SPACE IN A SOUGHT AFTER Neighbourhood With Many Newly Built Large Homes. Close To Transit, Humber River Hospital, Hwy #401, Parks, Schools And Shops. Deep Lot W/ Potential To Build Maximum FLOOR AREA Garden Suite At The Back. Functional Layout With The Living Room And 3 Bedrooms. The Lower Level Boasts 2 Additional Bedrooms.The Long Driveway Can Park Many Cars In A Row. Located In One Of The Most Convenient Communities And Easy Commute. Bright And Open Concept. (id:26049)
20 Dunraven Drive
Toronto, Ontario
Welcome to this lovely move-in-ready family home located on a quiet, green cul-de-sac. This beautiful detached home boasts an oversized living space with elegant hardwood flooring. The open and inviting living and dining room flow seamlessly into a bright, custom kitchen featuring tall wooden cabinetry, a large breakfast island, and a walkout to a private patio, making the entire main floor perfect for entertaining friends and family or simply relaxing at home. Upstairs, two spacious bedrooms, each with custom-organized closets, share a fully renovated, stylish, 3-pc bathroom with a frameless glass shower and plenty of vanity space. The second bedroom offers a walkout to a rooftop patio/with potential to add a bedroom suite retreat. The walk-out basement with a separate entrance boasts a spacious family room, a 3rd bedroom, a 5-piece updated bathroom with a large linen closet, storage, and a cold cellar. Perfect for adults + kids at play, guests, home office or in-law suite. Outside space accommodates a sunny patio and extra-long gated private drive for multi-car parking, a super safe play area, and is great for BBQs. A secret garden can be found at the edge of the property! The huge detached double-car garage is perfect for winter parking, storage, workshop or an indoor trampoline park!. Steps to Bert Robinson Park, featuring a playground, splash pad, and toboggan hills, as well as the Beltline Trail and Prospect Cemetery, for all walkers, runners, hikers and bikers. Walk to Eglinton Crosstown LRT + GO station + TTC + city and dog parks + library+ cafes + bakeries + restaurants + shops + + Located in a vibrantly authentic community and just a short hop from Downtown Toronto. Just Move in and Enjoy! (id:26049)
76 - 74 Stewart Maclaren Road
Halton Hills, Ontario
Say goodbye to constant upkeep, this home is built for a carefree lifestyle. This spacious and smartly designed 2+1 bedroom, 2-bathroom townhome offers a bright, efficient layout that maximizes space and comfort. The kitchen features stainless steel appliances, while large windows fill the home with natural light throughout.Enjoy the convenience of an attached garage, a fully fenced yard, perfect for relaxing or entertaining and a built-in water softener for added comfort and efficiency. Located in a quiet, family-friendly neighborhood known for its safety, this home offers peace of mind and a welcoming community atmosphere.Steps from the scenic Credit Valley Footpath for hiking and fishing, and within walking distance to nearby daycares and schools, this home is perfect for first-time buyers, downsizers, or investors seeking a blend of lifestyle and location. (id:26049)
2431 Baxter Crescent
Burlington, Ontario
ATTENTION: LOCATION & POOL- Welcome to this beautifully updated home offering over 3,300 sqft of living space with 4 bedrooms and 2.5 bathrooms. The main floor has been fully renovated with new flooring and a custom-designed kitchen featuring modern finishes and plenty of space for cooking and entertaining. The open-concept layout is perfect for family living, with bright, spacious rooms throughout. Step outside to your private backyard oasis complete with a sparkling in-ground pool - ideal for relaxing or hosting guests all summer long. Located on a quiet, family-friendly street, this home offers a perfect blend of comfort and convenience. Just minutes from major highways, schools, parks, and all essential amenities. This is the one youve been waiting for - move-in ready and packed with upgrades! (id:26049)
2183 Turnberry Drive
Burlington, Ontario
Welcome to 2145 sqft of thoughtfully designed living space in Burlingtons coveted Millcroft community. This rare 4-bedroom, 3+1 bathroom bungaloft offers the perfect blend of functionality, elegance, and low-maintenance living - ideal for downsizers, families, or anyone seeking the convenience of a bungalow with the bonus of extra space.The main level boasts soaring vaulted ceilings in the open concept living room, flooding the space with natural light and creating an airy, expansive feel. The bright eat-in kitchen opens onto a private backyard oasis with no rear neighboursjust beautiful Millcroft Park.Three generously sized bedrooms are located on the main floor, including a spacious primary suite with a walk-in closet and ensuite bath. Upstairs, a versatile loft space overlooks the living room and features a fourth bedroom and full bathroomideal for guests, older children, or a home office.The finished basement, completed in 2022, offers incredible additional living space with a custom bar, cozy recreation area, powder room, and a bonus craft room or potential home gym.Additional features include a double car garage with interior access, ample storage throughout, and charming curb appeal in one of Burlingtons most desirable neighbourhoods, close to top-rated schools, parks, golf, and amenities! Dont miss this rare opportunity to own a true bungaloft backing onto green-space in Millcroft! (id:26049)
L1 - 1 Columbus Avenue
Toronto, Ontario
Welcome To The Epitome Of West-End Toronto Living at 1 Columbus. Your Opportunity Awaits To Live In One Of The Most Exclusive Buildings In Roncesvalles! Own A Part Of History In This Unique 10 Unit Building! This Expansive One Bedroom Loft Has Been Lovingly Cared For, Upgraded, & Designed To Suit Your Every Need. Walk Down A Few Short Steps ( No Waiting For The Elevator!) From Sorauren For Direct Access. Be Greeted By Your Foyer And Walk-In Coat Closet. Entering The Living Room Will Make You Feel Like You're In A Boutique Hotel In Paris As You Are Surrounded By Unique Stone Walls & Rebel Walls Wallpaper. Cozy Up To Your Gas Fireplace With Some Friends Or Stretch Out And Enjoy A Movie Night At Home. Cook Up A Storm In Your Chef-Inspired Kitchen With Ample Room For A Dining Table Or Enjoy Your Breakfast Bar. There Is Even Space For A Pretty Epic WFH Set-Up. Stainless Steel Appliances Compliment The Open Shelving & Subway Tile Backsplash. There Is No Lack Of Storage Space In The Kitchen & Throughout The Suite For All Of Your Treasures & Knick Knacks. Off The Kitchen A Conveniently Located Full 4-Piece Washroom Awaits. The Primary Bedroom Is Almost 300 SqFt But Still Feels Warm & Inviting. Plenty Of Closet Space Available To You & A Convenient 4-Piece Ensuite Washroom. Parking Is Located At Surface Level Off Of Columbus Ave With EV Charger. This Loft Is Perfect For Nature Lovers, Foodies, At Home Entertainers & Anyone Else That Appreciates All That Roncesvalles Area Has To Offer. Located Just Steps To Multiple TTC Options, Sorauren Park, Coffee Shops, The MOCA, Up Express And All Of The Unique Shops On Roncesvalles. (id:26049)
3346 Moses Way
Burlington, Ontario
This stunning 4-bed, 4-bath beauty blends sleek modern updates with ultimate comfort. At 2427 square feet of above ground living space PLUS the stunning, finished basement, this is one of the best laid out homes in the area, with escarpment views! The open-concept main floor is perfect for everyday living and entertaining, featuring a stylish chefs kitchen with eat-in island, a cozy gas fireplace, and a functional laundry/mud room with direct access to the garage. The spacious foyer (with herringbone laid tile) and main floor powder room are not only beautiful, but provide so much functionality. Head downstairs to your newly renovated basement a total showstopper - with a full bath, custom wet bar, built-ins, cozy fireplace, and a chill TV zone made for movie nights and hosting friends. Upstairs, the fun continues with aloft complete with projector and screen perfect for gaming or family movie marathons. The spacious primary retreat includes a spa-like ensuite and multiple closets for all your storage needs. The remaining three bedrooms are joined by the third full bath in the home, complete with dual vanities. The backyard is your private playground with maintenance-free turf (hello, putting green!), a sleek patio for summer BBQs, and a double car garage for all your gear. Furnace and A/C were replaced in 2024, making this a turn-key choice in one of Burlington's most sought-after neighbourhoods. Steps to all that Alton Village offers - including easy access to the 407, Haber Rec Centre, Norton Community Park, Top Rated St Anne and Alton Village schools, Farm Boy, Longo's, & more! (id:26049)
407 - 1440 Bishops Gate
Oakville, Ontario
LUXURY PENTHOUSE LIVING IN GLEN ABBEY! Step into this stylish 1-bedroom + den penthouse offering 900 sq. ft. of beautifully renovated open-concept living. Enjoy breathtaking sunrise views from your private balcony a perfect start to your day. This sophisticated unit features new wide-plank vinyl flooring, LED pot lights, designer light fixtures, fresh paint, and soaring vaulted ceilings, creating a bright and airy feel. The spacious living and dining areas are filled with natural light, ideal for relaxing or entertaining. The modern kitchen is a chefs dream, complete with stainless steel appliances, granite countertops, glass tile backsplash, and sleek black fixtures for a touch of elegance. The large primary bedroom includes a custom closet and cozy reading nook. The 4-piece bath features a soaker tub and in-suite laundry for added convenience. The versatile den with a walk-in closet can serve as a second bedroom, home office, or peaceful retreat. Enjoy boutique condo living with access to top-tier amenities: a newly renovated party room, fitness centre, car wash bay, visitor parking, and a pet-friendly environment. The building is well-maintained with Kitec plumbing removed and a healthy reserve fund. Includes one parking spot and a 5' x 6' storage locker. Located in the heart of Glen Abbey, just steps to shopping, cafes, restaurants, trails, and 16 Mile Creek. Close to highways, GO station, Oakville Hospital, rec centres, parks, golf courses, and award-winning schools. Don't miss this incredible opportunity! (id:26049)
3326 Dovetail Mews
Mississauga, Ontario
The Epitome of Luxury Living in Mississauga! Discover unparalleled elegance and comfort in this fully renovated luxury residence, nestled in one of Mississauga's most sought-after neighborhoods. This exquisite home boasts 4 spacious bedrooms and 4 designer bathrooms, crafted with the highest quality finishes and meticulous attention to detail. Step into a custom, premium kitchen outfitted with top-of-the-line Bosch appliances, sleek cabinetry, and luxurious countertops; a true chefs dream. The home features engineered hardwood flooring throughout, enhancing both beauty and durability. Every inch of this home reflects premium craftsmanship, from the modern plumbing and electrical fixtures to the separate living and family rooms designed for both comfort and style. The fully finished basement apartment with a private separate entrance offers additional living space or potential rental income or family members, showcasing the same level of quality as the main home with premium finishes throughout. Dont miss your chance to own this rare gem that perfectly blends luxury, functionality, and sophistication. (id:26049)
31 Pony Farm Drive
Toronto, Ontario
*** CLICK ON MULTIMEDIA LINK FOR FULL VIDEO TOUR *** Welcome to 31 Pony Farm Drive in the highly desirable Martingrove / Richview area of Etobicoke. This modern and spacious townhome features a 1 car garage, 2 car driveway, 5 bedrooms, 5 washrooms and over 2500 sqft of luxury, which includes a finished basement. This beautiful freehold townhome home sits on an 20ft wide by 67ft deep lot and is located in a neighbourhood filled with many multi million dollar homes. This home is conveniently located close to many major amentities, such as highways, top rated schools, parks, community centres, libraries, churches, shopping, dining, and the TTC and LRT at your doorstep. This quality Fernbrook built home has over $100,000 quality upgrades and premiums which include: a finished basement, 9 ft ceilings, hardwood floors throughout, hardwood stairs with iron pickets, upgraded light fixtures, a gourmet kitchen with built-in stainless steel appliances and quarts counter tops and much much more. One notable features of this home is private rooftop patio, its perfect for entertaining and spending quality time with your family and friends. (id:26049)
37 Observatory Crescent
Brampton, Ontario
Aprx 3300 Sq FT !! Come & Check Out This Very Well Maintained Fully Detached Luxurious Home. Main Floor Features Separate Family Room, Combined Living & Dining Room. Hardwood Throughout The Main Floor. Upgraded Kitchen Is Equipped With S/S Appliances & Center Island. Second Floor Offers 4 Good Size Bedrooms & 4 Full Washrooms. Master Bedroom With Ensuite Bath & Walk-in Closet. Separate Entrance To Unfinished Basement. (id:26049)












