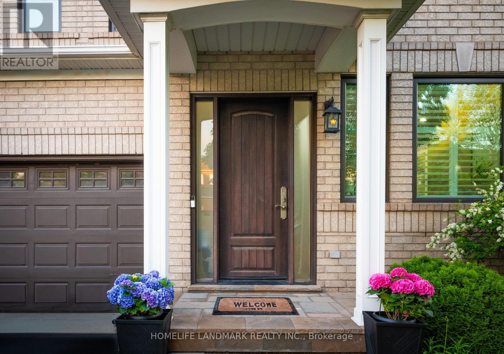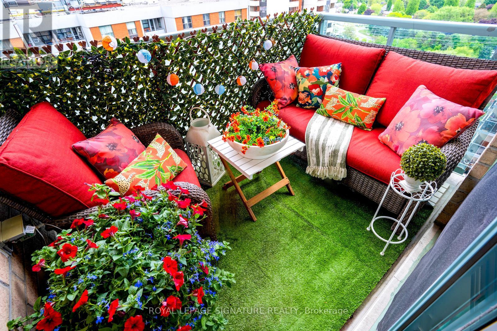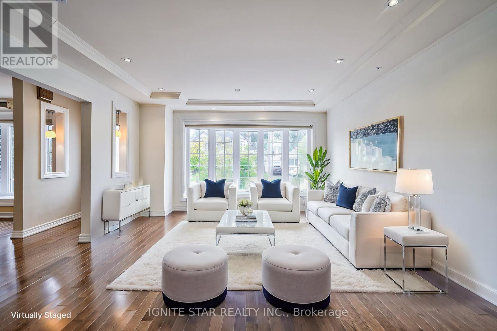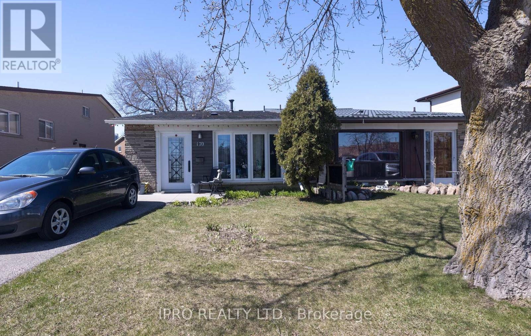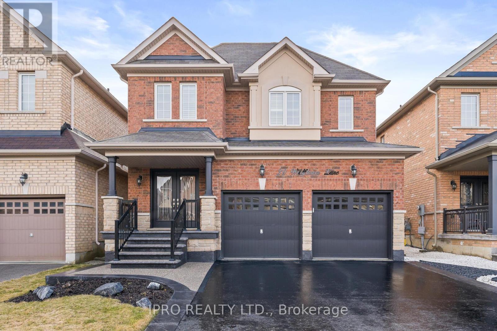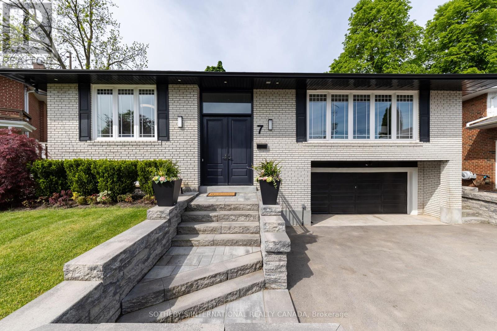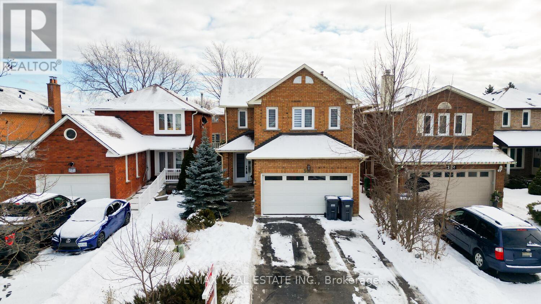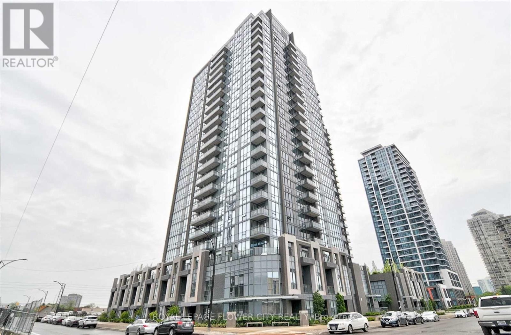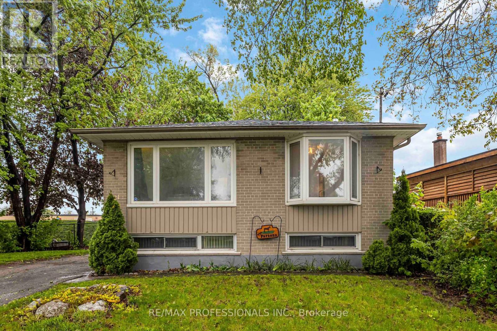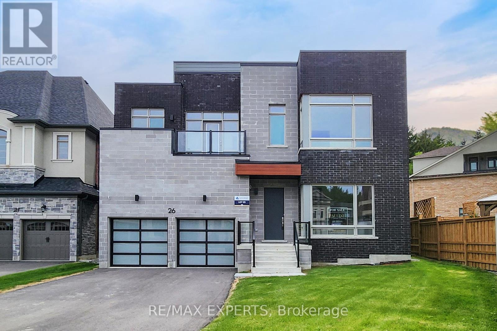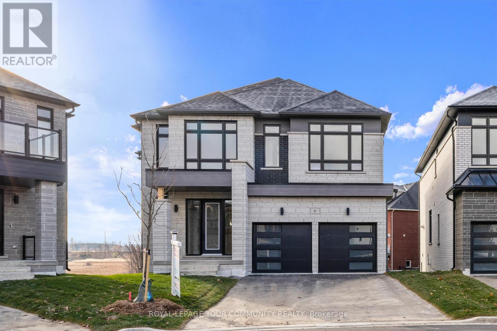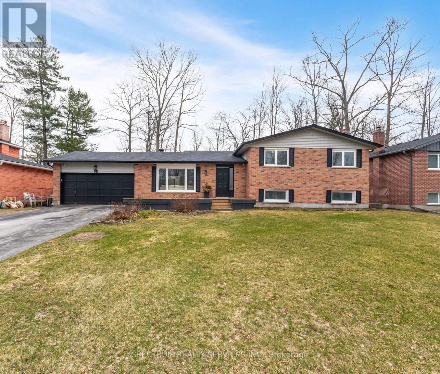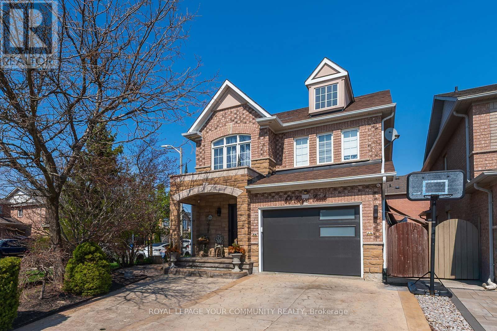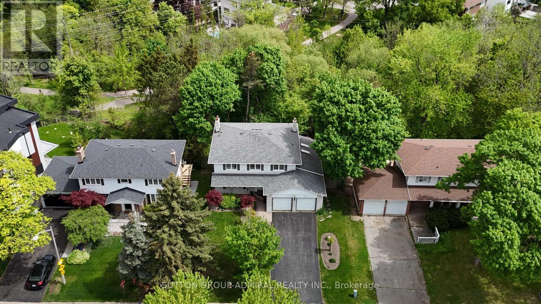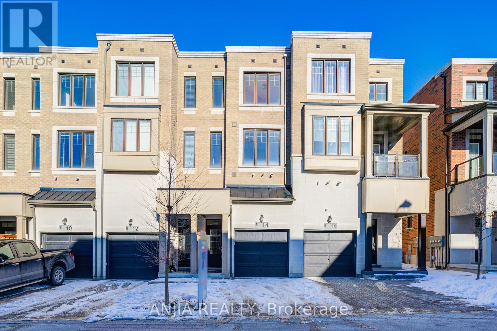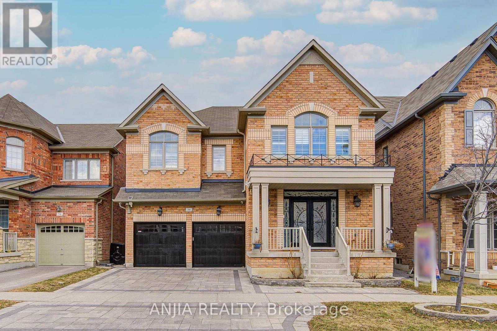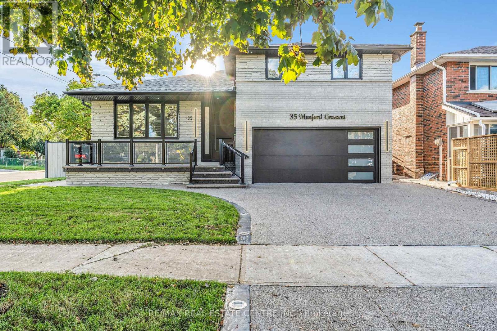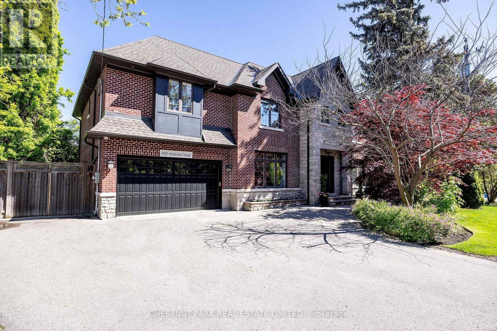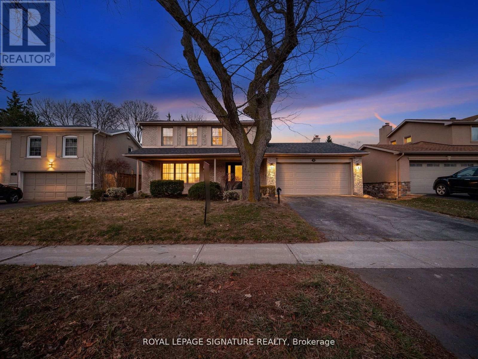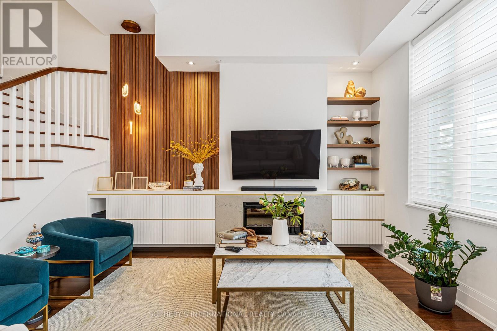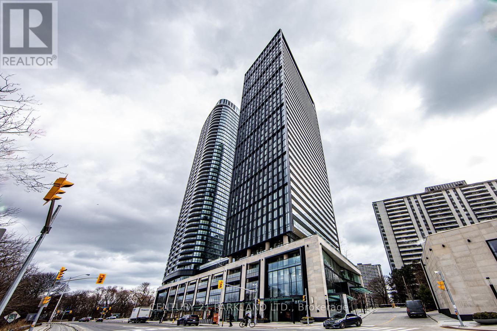5494 Farmcote Drive
Mississauga, Ontario
Nestled in the heart of Churchill Meadows, this 3+2 Bedroom, 4 Bathroom home sits on a large 56x68.9ft corner lot creating the perfect blend of comfort and convenience. The main level features 9ft ceilings and a 20ft ceiling in the living room, complete with large windows that flood the home with natural light creating a sense of openness throughout. Find an entertainers kitchen featuring ample counter space, a convenient breakfast bar, SS appliances, all connecting to the breakfast area with walkout access to the spacious private backyard, perfect for enjoying meals outdoors. Walk-up to an upper level which features 3 sizable bedrooms, two 4pc bathrooms and a rare private balcony, perfect for sipping morning coffee or enjoying a relaxing evening. A fully finished basement with two additional bedrooms and a large recreational space, is perfect for a home gym, playroom, or home theater. A private double-car garage and a driveway which can park up to 4 vehicles ensures ample parking. Close proximity to parks, schools, amenities, Hwys, and more, making this the perfect location for families and commuters alike. (id:26049)
2236 Glazebrook Circle
Oakville, Ontario
Welcome to this beautifully maintained, move-in-ready home with more than 2500 Sqft of living space located in a highly sought-after neighborhood known for its top-rated schools. This spacious and inviting property offers everything your family needs, no renovations, no hassles, just unpack and start enjoying. Highlights include a modern turnkey interior with updated finishes and a bright, open layout, a Gorgeous backyard oasis featuring a private in-ground swimming pool, Sprinkler system, Fully finished basement with home theater (included). Situated in a family-friendly community with excellent schools, parks, and convenient access to shopping and transit. This is a rare opportunity to own a home that truly has it all comfort, location, and lifestyle. (id:26049)
239 Church Street
Oakville, Ontario
Offering over 5,300 sq ft above grade, with four car garage parking,this double-wide freehold townhouse blends the character of a New York brownstone with the convenience of Downtown Oakville living. Located just steps to the lake, library, restaurants, and shops, its a rare opportunity to enjoy space, privacy, and walkability in one of Oakvilles most sought-after neighbourhoods. Designed with thoughtful details throughout, the home features a front-facing courtyard and a large rear deck - perfect for quiet mornings or hosting family and friends. Inside, the living spaces are warm and welcoming, with a mix of exposed brick, antique accents, and architectural ceiling details that lend personality to the space. The ground floor level is ideal for both everyday living and entertaining, while the commercial-grade elevator provides access to all levels with ease. On the ground floor, you'll find three bedrooms, each with its own ensuite, offering comfort and privacy for family or guests. The main living level is bright and spacious, with natural light streaming in from windows on three sides. A large family room flows into the open-concept kitchen, where a generous island leads into a built-in dining table with seating for ten. A separate living room at the front of the home overlooks the private courtyard - a great spot for morning coffee. A powder room completes this level. The top floor is dedicated to the primary suite, featuring two walk-in closets, a six-piece ensuite bath, and a separate office or reading room - a quiet retreat within the home. Lower level, with 1,796 square feet, includes a recreation room, indoor swim spa, and a 1,000+ bottle wine cellar - offering a mix of leisure and functionality. With 3 full laundry stations (one on each floor) and 4 garage parking spots, this home is designed for everyday living. A unique opportunity for those looking for generous space, privacy, and a walkable lifestyle - all within a virtually maintenance free setting. (id:26049)
1503 - 7 Michael Power Place
Toronto, Ontario
A SHOWSTOPPER CORNER UNIT! You will love this beautiful, fully renovated rarely available 2 bedroom-split layout with lots of Natural Light with Floor to Ceiling Windows. Nearly 900 sq ft, the primary bedroom fits a king-size bed and includes a private ensuite 4 pc Bathroom. Other upgrades include: smooth ceilings, pot lights throughout, a google smart home, chef's kitchen with granite countertops & a rare large kitchen window that floods the space with natural light. This Suite is perfect for entertaining! Lots of Storage. From the private balcony you view Lake Ontario. Steps to Islington Subway Station! Close to highways, Go Station, Shops, Restaurants & Bloor St. All Utilities are included in the Maintenance Fee (heat, hydro,water). This is the perfect condo to call home! Perfect for 1st time home-buyers or Downsizer. 24 hr Concierge in a Well-Maintained Building! Don't miss this Stager's Paradise! (id:26049)
580 Arbor Road
Mississauga, Ontario
Attention!!! A Charming home on a 50 x 150 ft Lot** | Backing onto Dellwood Park **| Steps to Cawthra Park Secondary** |Walk to Carmen Corbasson Community Centre** Move-in Ready + Full Basement apartment** | Nestled in the sought-after Mineola East neighborhood, this sun-filled raised-bungalow sits on a rare 50 x 150 foot lot the perfect size for families, developers, or investors looking for an incredible opportunity in one of Mississaugas most desirable areas**| 3+1 Bedrooms* 2 Full Bathrooms* (Main Recently Renovated) + A 2PC bathroom with Soaking Tub*|This beautifully maintained home blends comfort and functionality with thoughtful upgrades including: newer furnace & A/C, newer windows, and gleaming hardwood floors throughout*| The spacious sunlit main floor offers 3 large bedrooms, full bathroom, large eat-in kitchen with stainless steel Appliances, stone countertop. tons of cabinet storage**, The huge Living /dinning room is a warm and inviting living space with a huge bay-window*, perfect for families of all sizes**| The finished basement apartment features a full kitchen, bedroom, 2 bathrooms, and recreation room*, ideal for extended family or as an income-generating rental unit**| Your will Enjoy peace and privacy with a large backyard that backs onto scenic Dellwood Park. Whether youre hosting summer BBQs or relaxing with nature, this tranquil green space is the perfect retreat* | Unbeatable Location*: Steps to Lake Ontario, Port Credit, and vibrant Lakeshore shops & dining. Walk to top-rated schools, parks, trails, and community centres* Easy access to QEW, GO Train Station, and major transit routes|| **Builder/Investor Alert**: Situated on a partially redeveloped street, this lot holds tremendous potential for future development in an area already buzzing with high-end new builds**this Mineola gem is a rare find. Whether you're a growing family, savvy investor, or developer with a vision, dont miss your chance to own a piece of this exceptional community (id:26049)
C40 - 288 Mill Road
Toronto, Ontario
There is a quiet magic to life at The Masters. This spacious, multi-level 2-bedroom, 2-bathroom suite overlooks the rolling greens of Markland Woods Golf Club, where the view shifts gently with the seasons. Surrounded by 11 acres of lush, landscaped grounds and evergreens, it offers a deep sense of calm and connection to nature. Step inside to discover a warm, modern home thoughtfully designed in a fresh, clean style. Upgrades include custom cabinetry in the living room and master bedroom, offering both elegance and ample storage with the added convenience of an ensuite locker/storage. Step out to the covered terrace - a serene retreat whether in sunshine or rain - where propane BBQs are welcome, and moments of quiet connection with nature await. Wake up to birdsong, the rustling of leaves, and perhaps even a glimpse of the peregrine falcons who return each year to nest nearby. Just steps away, the trails along Etobicoke Creek invite you to wander, and the nearby Garnetwood off-leash park is perfect for your pet. Life at The Masters is unlike any other - like living on a luxury cruise ship yet grounded in nature. With indoor and outdoor saltwater pools, tennis, squash, pickleball, basketball courts, and a well-equipped fitness centre, there's something for everyone. The vibrant social scene includes wine tastings, dances, karaoke, movie nights, card games, ping pong, and a variety of wellness classes - yoga (including chair yoga), Pilates, Zumba, and Qi Gong. Pet-friendly, quiet, and set away from traffic, this impeccably maintained, and professionally managed building offers the best of both worlds: privacy when you desire it, and a warm, welcoming community when you seek connection. The unit comes with a premium parking spot on the first level, conveniently close to the elevators. This is more than just a residence. It is a cherished retreat where beauty, community, and comfort come together in perfect harmony. A lovely home for all ages. (id:26049)
170 Clarence Street
Brampton, Ontario
This spacious 3-level backsplit is perfect for multi-generational living, offering flexible spaces for everyone to feel at home. The fully finished lower level features its own full kitchen, 1 bedroom, a cozy living room, and a common laundry room, ideal for extended family, in-laws, or guests to enjoy their own private space. The main home includes 3 bedrooms and 3 bathrooms (2 full and 1 powder room), parking for 4 vehicles, and a private backyard perfect for family gatherings. The kitchen is appointed with quartz counters and stainless steel appliances, complemented by pot lights and rich dark hardwood floors. Plus, you're within walking distance to all amenities, making this a convenient and comfortable haven for the whole family! (id:26049)
30 Wildflower Lane
Halton Hills, Ontario
This beautifully maintained and well-cared-for home offers the perfect blend of comfort and style. Featuring three spacious bedrooms and three bathrooms, it provides ample space for a growing family. The main level boasts a convenient two-piece powder room, while the upper level includes two luxurious five-piece bathrooms, ensuring comfort and privacy for everyone. The well-appointed kitchen is a chefs dream, complete with stainless steel appliances, granite countertops, and a breakfast bar, all overlooking the backyard deck and sparkling pool an ideal setting for summer gatherings. Adjacent to the kitchen, the cozy family room features a gas fireplace, creating a warm and inviting atmosphere. Gleaming hardwood floors flow throughout, enhancing the home's elegance. The primary bedroom is a true retreat, offering a spacious ensuite with a walk-in closet. A convenient upper-level laundry room adds to the home's functionality. Downstairs, the finished basement includes a dedicated office area, perfect for remote work or study. Outside, the home is beautifully landscaped, with an inviting front porch that adds to its charm. With parking for four cars, there is plenty of room for guests. The location is unbeatable within walking distance to shopping, restaurants, coffee shops, and schools. With 9-foot ceilings on the main floor and a spacious dining room perfect for family gatherings, this home offers an exceptional living experience in a prime location. (id:26049)
1206 Kos Boulevard
Mississauga, Ontario
Renovated Bright -almost 1800 sq ft AG - 3 bdrm Freehold Townhouse.(no maint fees)- on quiet Cres in Lorne Park- Walk to Jack Darling Park & the LAKE ! New Vinyl flooring thru out- carpet free ! Newly painted thru out w/ neutral bright designer colours. Large principal rooms w/ an exceptionally large renovated chef's kitchen, complete with wall to wall pantry, gas stove and plenty of counter space for meal preparation and / or entertaining which enjoys a Beautiful large picture window overlooking the landscaped garden. This spacious home is certainly suited to the growing family. A large Living Room boasts a wood burning fireplace and a walkout to a veranda overlooking the gardens. The dining room is so large, one can easily fit a family room area with windows overlooking the gardens. The space and layout of this home is so practical and with a separate entrance to the unfinished lower level; This would be ideal for an in-law suite or for office space for clients to access without being in the family area. There are so many possibilities. :) The driveway is newly paved and can accommodate 3 cars in addition to the garage. Windows were replaced (no date) This home is in the Catchment area for the highly ranked Lorne Park Secondary School. Minutes to Clarkson Go Station -Convenient access to major hywys. Walk to Lakeshore Bus, Clarkson Village, dining, shopping, Birchview Park and JACK DARLINGPARK and the LAKE! Enjoy the trees, grass and fresh air. (id:26049)
7 Welbrooke Place
Toronto, Ontario
Beautifully updated raised bungalow nestled on a quiet cul de sac, just steps from the Mimico Creek ravine. This 3+1 bedroom, 4-bathroom home offers the perfect blend of comfort, functionality, and timeless elegance in one of Etobicoke's most desirable neighbourhoods. Step inside to a spacious 12-foot foyer with classic crown moulding and oak hardwood flooring. The main floor features a sun-filled living room with large windows, a cozy gas fireplace, and seamless flow into the dining area and showstopper kitchen. Designed for serious cooks and entertainers, the kitchen features a professional Ultraline gas stove, GE Café French-door oven, quartz soapstone counters, maple cabinetry, and an oversized 8-foot island.The main level offers two primary bedroom options with private ensuite bathrooms and flexible bonus spaces that can be customized as a dressing room, office, or additional bedroom. A stylish powder room is tucked away for guest privacy.The beautifully finished ground level includes a bright king-sized bedroom, another full bathroom, and a laundry room with quartz counter, utility sink, and plenty of storage. The cozy family room features a wood-burning fireplace, built-in cabinetry with storage and desk. There's also a large under-stair storage room and a convenient entrance - perfect for day-to-day ease.The ultra-private backyard is a true escape, with a heated inground pool, stamped concrete patio, lush gardens, and double French doors leading out from the kitchen. The property widens to 100 feet, offering room to relax, play, or expand.Located close to top-rated schools (St. Gregs, Josyf Cardinal Slipyj, Michael Power, Martingrove) parks, trails, shopping, dining, major highways, and Pearson Airport. This is Etobicoke living at its finest. Updated mechanicals (furnace & heat pump 2023), windows (2020-2025), pool pump, heater, liner, winter cover (2020-2024). Be sure to watch the video & see Feature Sheet for more updates. This is truly MOVE IN ready. (id:26049)
1404 Sycamore Gardens
Milton, Ontario
Welcome to this Beautiful Pond Facing 1974 sq.ft Detached House in Cobban Community! A Separate Side entrance and a Direct Garage Access is a bonus. 3 Car Parking, Double door Entrance and Spacious Porch welcomes to a Sunken Foyer with a Roomy Double Door Closet. Gleaming Hardwood on first floor and stairs adds elegance. California Shutters throughout, Spacious kitchen with Ceiling height closets add storage space, SS appliances and kitchen island with breakfast area adds sophistication, layout includes Separate Dining area, Bright and Airy Family room with Fireplace and Direct access to Backyard, an extra Mirrored Closet near Garage, Second floor includes 4 Bedrooms, 2 Washrooms, Convenient Laundry with Washer and Dryer, Master bedroom with Walkin closet and Ensuite, 3 other Good Size Bedrooms with Huge Closets, A Must See!! (id:26049)
34 Fenley Drive
Toronto, Ontario
34 Fenley Drive is a spacious and lovely 3-Bedroom detached bungalow in the highly desired Kingsview neighbourhood! This well-loved 1261 sqft home sits on a large 46 x 127 ft lot and has many incredible features including a wide-open Living and Dining Room with large windows letting in lots of natural light with hardwood floors that continue through the rest of the home. The Eat-in Kitchen is very large and can be opened up if desired. There are three spacious bedrooms on the main floor all with large windows, closets, and steps away from a full 5-Piece Bathroom. Stairs lead down to the full and finished basement which is also accessible through a side door separate entrance. It offers a spacious family/recreation room with above grade windows and wood-burning fireplace, a second full bathroom, and two additional rooms perfect as bedrooms, offices, and more! The fenced-in backyard is ready for Summer and family fun playtime, gardening, and BBQs. This home is close to great schools, Public Transit, Shopping, Highway Access, and more! All this located on a quiet and great street with amazing neighbours. There is so much to love. Make an appointment to see this beautiful home today! (id:26049)
119 Macdonell Avenue
Toronto, Ontario
Your forever home awaits! Magnificent 3+1 bedroom, 3 bathroom detached home available for sale in enviable, ultra-convenient Roncesvalles neighbourhood. This character-filled century home has been renovated, freshly-painted and is move-in ready. Hardwood flooring and exquisite tasteful finishes abound throughout. Bright, beautiful living and dining area with built-in shelving and decorative fireplace. Designer kitchen with huge windows, new stainless-steel appliances, a custom centre island, and a walk-out to the yard. Parking pad at rear with laneway access and potential for garage or laneway suite. Ultra efficient HVAC system with radiant heat and modern high velocity AC service the entire house through all seasons. Second floor boasts a powder room and two gorgeous bedrooms, including a stunning primary bedroom with a large bay window, decorative fireplace, a private walk-out to deck, and two double closets. Fantastic four piece bathroom with wonderful extras: large window, double sink, claw-foot tub, and an upgraded Toto bidet toilet. Top floor shines with another bright, spacious bedroom and a sun-filled den/home-office space, with potential to create a 4th bedroom. The 3rd floor features a huge walk-out to deck with city views and overlooks the tree-top canopy. Basement recently finished: rec room with new flooring, exposed brick, and newly-built 3 piece bathroom. Extras include 1 large lane-way parking space, a stately front-porch, and plenty of storage throughout the home. Charming, tree-lined, family friendly street perfectly located steps from TTC routes, and close to the countless shops, services and eateries of trendy West Queen West, Dundas West, and Roncesvalles. Easy access to the Gardiner, and a pleasant stroll to High Park where you can enjoy year-round natural beauty and tranquility. The very best of the city will be right at your doorstep! (id:26049)
3446 Bertrand Road
Mississauga, Ontario
Welcome to this exceptionally renovated 4-bedroom home, ideally located on a quiet crescent in the highly desirable Erin Mills community. Featuring modern elegance, this home has been beautifully updated with brand-new smooth ceilings, freshly painted, and sleek pot lights that create a bright and inviting atmosphere throughout,also Enjoy the private separate entrance to the basement and a convenient ground-floor laundry room, designed to make daily living both practical and efficient. Gourmet Kitchen: Step inside to find a stunning kitchen with quartz countertops, new tiles, and premium stainless-steel appliances, including a new fridge. The homes curb appeal is elevated by a brand-new front door and a refreshed garage door, giving the property a refined look. Spacious Bedrooms: The private primary suite offers a generous walk-in closet, and the three additional bedrooms provide flexible space for family, guests, or a home office. Income Potential: The fully finished basement is currently rented for $2,100/month, presenting a great income-generating opportunity or a way to offset living costs. Ideal Location: Situated in a vibrant, family-friendly neighborhood, this home is just minutes from Ridgeway Plaza, Costco, top-rated schools, and major highways (403, 407, QEW). Enjoy easy access to parks, Lifetime Fitness, shopping centers, and prestigious schools, including Erin Mills Middle School, Clarkson Secondary School, and a nearby French Immersion Catholic School. A rare opportunity like this wont last long! Schedule your private viewing today before its gone (id:26049)
42 Horne Drive
Brampton, Ontario
A Rare Gem in Brampton. Fully Renovated with Ensuite in Every Bedroom! Welcome to 42 Horne Drive, a beautifully upgraded 3+1 bedroom semi-detached home where luxury meets practicality. Professionally renovated from top to bottom, this unique home features an ensuite in every bedroom, a main-floor den, and a finished basement with a kitchen rough-in and attached drawings for a potential separate entrance - perfect for extended family or future rental income. Step through the elegant double-door entry into a bright and modern space with smooth ceilings, pot lights, and new flooring throughout. The high-gloss kitchen is a showstopper, complete with quartz countertops and stainless steel appliances. Enjoy a spacious open-concept kitchen and dining area, a sleek new staircase, custom closet organizers in every room, and a convenient main floor powder room. Located on a quiet street in a family-friendly neighbourhood, with easy access to Hwy 410, transit, schools, parks, and shopping. Don't miss this opportunity to own a truly stylish and functional home that offers comfort, versatility, and value! (id:26049)
2118 - 5033 Four Springs Avenue
Mississauga, Ontario
Luxury Living newly painted, mint condition penthouse condo. This beautiful 2 bed, 2 bath unit has all new laminated flooring and a newly installed glass shower door in the master Ensuite. Located just minutes from square one, top-notch restaurants, parks, major highways 401, 403 & schools. Total 870 sqft with 110 sqft terrace balcony. 24 Hour security and great amenities. (id:26049)
1106 - 330 Dixon Road
Toronto, Ontario
Fully Renovated 2-Bedroom Condo with Sunny South Views Move-In Ready!Welcome to Unit 1106 at 330 Dixon Rda beautifully renovated, sun-filled 2-bedroom, 1-bathroom condo offering nearly 1,000 sq. ft. of stylish and functional living space. This spacious unit has been completely updated from top to bottom, offering modern finishes and a bright, airy feel throughout.Step into a thoughtfully designed open-concept living and dining area, perfect for entertaining or relaxing. The large eat-in kitchen features contemporary updates and ample storage, while the updated bathroom adds a touch of spa-like comfort. Enjoy the convenience of in-suite laundry, a private balcony with unobstructed south-facing views, and one underground parking space.Located in a secure, well-managed building and an on-site convenience store, this condo offers peace of mind and everyday ease. Unbeatable Etobicoke Location Minutes to Pearson Airport, major highways (401/427/400), public transit (TTC & GO), top-rated schools, parks, and shopping destinations like Costco, Walmart, and more. Ideal for first-time buyers, downsizers, or investors looking for a turn-key property in a well-connected neighborhood.Dont miss outschedule your private showing today! (id:26049)
21 Caulfield Road
Toronto, Ontario
Welcome to this bungalow offering 3 spacious bedrooms on the main floor, plus a separate basement apartment, perfect for extended family or extra income. Enjoy a bright, functional layout with a large living/dining area and an eat-in kitchen. The basement features its own entrance, kitchen, bathroom, and living space, making it ideal as an in-law suite or rental unit. Nestled on a quiet street, you're just steps from parks, schools, transit, and shopping everything you need is within reach. Whether you're upsizing, investing, or buying your first home, this one checks all the boxes. Don't miss your chance to own a versatile, income-generating property in a family-friendly neighborhood! (id:26049)
26 Night Sky Court
Richmond Hill, Ontario
ELEVATOR**Welcome to this beautiful brand new 4bdrm Home with an Amazing 3rd level LOFT and Elevator! Boasting over 4500sqft of modern Luxury! Designed by Gordana Car-Direnzo. Home has a ton of natural light & open concept spaces! Upper level laundry with main flr mud rm and office. Retreat like space off the primary bedroom which can be used as a nursery, secondary office, yoga/exercise rm! Primary Bdrm has a Massive walk in closet, fireplace, sauna &5 pc ensuite. Custom light fixtures thru, top of the line wolf/subzero appliances, home is loaded w upgrades.3rd level loft ideal for in law suite, nanny suite, or home office/gym! This home is ideal for entertaining with an elegant formal dining room equipped w/wet bar wine fridge and more! Don't miss your chance to live on this premium lot tucked away in a court! Located in the prestigious Observatory community! Close to public transit , shops and some of the top rated schools in the GTA. Home comes with full Tarion new home warranty. 4675 sq ft incl 163 bsmnt. (id:26049)
99 Benjamin Drive
Vaughan, Ontario
This beautifully renovated home in the heart of East Woodbridge offers exceptional space, style, and functionality in a quiet, family-friendly neighbourhood. With approximately 4,000 sq. ft. of finished living space, this custom-designed property sits on a large lot and has been upgraded throughout for modern living. The home features hardwood floors and tile, along with crown mouldings and pot lights that add a refined, contemporary feel. It includes 6 spacious bedrooms and 4 updated bathrooms, making it ideal for growing families or multi-generational living. Enjoy two brand-new kitchens with high-end finishes, built-in ovens, and sleek, modern appliances. The home also includes two separate laundry areas with new machines and two private basement entrances, offering great potential for extended family use or rental income. With parking for up to 7 vehicles, its perfect for larger households. Located in one of Vaughans most desirable communities, the property is close to top-rated schools, shopping centres, parks, fitness and wellness facilities, and places of worship. Quick access to Highways 400, 407, and 427 makes commuting convenient. This move-in-ready home offers a rare opportunity to enjoy a completely updated living space in a prime location. (id:26049)
6 Bunn Court
Aurora, Ontario
Breathtaking Transitional Custom Built 5 Bedroom Home. Brand New, Never Lived In. Located in Aurora's Most Esteemed Location. Exceptional Open Concept Floor Plan W/10 ft Ceilings On The Main Floor, W/ Chef Inspired Modern Kitchen W/ Servery W/ Integrated Appliances, Stone Countertops, 5 Bathrooms, 3 Car Garage Tandem, Walk-Out Basement, Pie Shaped Premium Lot On A Private Tranquil Court With A Breathtaking View. A True Custom Home. Extras: 7 inch Eng. Hardwood Flooring, Over 88 Pot Lights, Walk-out Basement, Stone Countertops, 24x48 Tiles, S/S Appliances W/ Washer & Dryer, Premium Pie Shaped Lot, 9ft Ceilings 2nd Floor & Basement, 2nd Laundry Room, Tarion Warranty, Approx. 4,000 Sq Ft Too Much To List Must Be Seen. Premium Pie Shaped Lot Area 11,937 SQ FT (see Survey for Lot Measurements) (id:26049)
19051 Centre Street
East Gwillimbury, Ontario
This beautifully and freshly renovated home showcases soaring 12-foot ceilings while preserving the timeless charm of its original character. Over $150K in renos - Move-In Ready! This 4-bedroom home in the heart of Mount Albert blends modern style with small-town charm. Enjoy a bright, open main floor (renovated in 2024) with 12' ceilings, a stunning kitchen with all new appliances, and pot lights throughout. Four bedrooms offering flexible living options. Major upgrades include new plumbing, water filtration system, and hot water tank amongst many more - all done in 2024. Two driveways, and a large backyard. Easy access to highways, amenities, and Toronto. Just unpack and enjoy! (id:26049)
52 French Crescent
East Gwillimbury, Ontario
Turn key ready this bright and spacious newly renovated home situated on a beautifully 75x200 ,treed lot, this home features 3 totally renovated bathrooms, newer windows, newer 200amp, electrical panel in garage total of 2 electrical panels, some newer electrical fixtures, kitchen quartz countertop, over size centre island, freshly painted, finished basement with separate entrance though garage, great for in-law suite. Lots of natural sun light, abundance of storage, ample size laundry room, large driveway with parking for 10 cars plus double car garage, gas bbq hook up at the rear, backyard large enough for a pool, also great for outdoor entertaining lots of sunshine and mature trees, offers of amenities close marina, shops, go train, hospital, restaurants, hwy 404 and much more. Located in a sought after neighborhood with great neighbors, great home to raise a young family totally safe and quite area. must see this property will not last show and sell, motivated Sellers. (id:26049)
68 Goyo Gate
Vaughan, Ontario
Ideal detached home located in highly desirable family friendly community. Impressive curb appeal with oversized front door, patterned concrete driveway & brand new garage door. Open concept main floor with wall to wall windows and hardwood flooring throughout. Modern chefs kitchen boasting custom cabinetry, granite counters and backsplash, double wall oven, pot filler, drawer microwave, under-cabinet lighting, and a large island with hard block countertops. Brand new blinds & upgraded LED lighting + renovated powder room on main floor. 4 spacious bedrooms with ample closet space. Primary bedroom with spa like ensuite with jacuzzi tub & granite finishes. Finished basement with additional storage space. Backyard ready to host friends and family this summer with salt water pool, with rubber surfacing, stucco cabana, interlock pathways + underground sprinklers. A/C, furnace, humidifier, and roof were all replaced in 2022. Prime location minutes to top schools, parks, trails, and shopping. A must see! (id:26049)
30 Owls Foot Crescent
Aurora, Ontario
Rarely offered on Owls Foot Cres, this exceptional home is nestled on a quiet, family-friendly street in sought-after Aurora Highlands. Timeless elegance meets modern comfort, with a bright, sunlit kitchen and spacious family room offering sweeping views of award-winning Highland Gate Park. Step out to a renovated deck with an all-season awning, perfect for year-round BBQs. The sunny south-facing backyard sits high above parkland, offering a private vista to enjoy the pool and outdoors. Backing onto protected greenspace that will not be developed, this landscaped oasis is ideal for entertaining or quiet relaxation. Inside, large principal rooms balance warmth and sophistication. With over 3100 square feet above grade and over 4500 square feet of total living space including the finished basement. A sunken living room with built-ins and fireplace, formal dining, sun-filled office, and spacious mudroom with side entrance complete the main level. Upstairs offers 4 generous bedrooms, including a luxurious primary retreat with stunning park views. The finished lower level is a flexible space - perfect for teens, a gym, or a caregiver suite with its own bathroom. Beyond the backyard gate, explore the breathtaking 21-acre Highland Gate Park, complete with playgrounds, open green spaces, scenic walking trails, and tranquil wetlands - right at your doorstep. This home is also ideally located near top-rated public and private schools, including St. Andrews College and St. Annes School, prestigious golf courses, endless amenities, recreational facilities, convenient public transit including the GO Station, and major highways for easy commuting. This home, property and location truly have it all! (id:26049)
175 Bay Thorn Drive
Markham, Ontario
*Welcome To This Exceptional Residence Situated On A RARE & SPECTACULAR UNIQUE PREMIUM RAVINE LOT!*Backing Onto Private Wooded Trees That Offers Breathtaking Panoramic Views !*Ever-Changing Natural Backdrop That Will Leave You Grounded In Every Season!*A RARE GEM!* Wooded Landscape Where Nature's Beauty Unfolds*Whether You're Admiring The Vibrant Colors Of Fall, The Serene Snow-Covered Trees In The Winter Or The Fresh Greenery Of Spring & Summer ,This Home/Cottage Living Offers A Picture Perfect Retreat All Year Long!*Truly A SHOW STOPPER!* The Open Concept Living/Dining Is Designed To Capture Magnificent Views Through Expanded Picture Windows Flooding The Home With Natural Light That Creates The WOW Factor At Every Glance Of This Spectacular Ravine Lot!*Wood Burning Fireplace Adds Warmth & Ambiance *At The Heart Of The Home ,The Chef's Kitchen Is Thoughtfully Designed With Granite Counters ,S/S Appliances & Ample Cabinet Space*The Sunlit Breakfast Area Features A Cozy Seating Nook & Walkout To A 2 Tier Deck ,Offering The Perfect Blend Of Indoor & Outdoor Dining Experiences With BBQ Set Up & Gazebo For Entertaining!*The Main Floor Den Is Versatile To Many Different Functions With A Picture Window Illuminated In Natural Daylight!*Generous Size Bedrooms With Gleaming Hardwood Floors Designed For Comfort & Functionality!*The 5th Bedroom Has Been Converted Into A Spacious Additional Closet & Office Offering Versatility For Modern Living To Work From Home*The Captivating Walk-Out Basement Leads Directly To The Ravine ,Creating A Seamless Extension Of The Home's Living Space With Another Wood Burning Fireplace ,Perfect For Entertaining & Family Time To Enjoy!*Pride Of Ownership Is Evident As You Walk Through This Upgraded/Renovated Well Cared Home!*Situated Walking Distance To Yonge St ,Top Ranked Schools Catholic ,Public & French Imm, Parks, Walking Trails With Quick Access To Hwy 7/407, Transit & All Amenities For Easy Access Living!*A MUST SEE,NOT TO BE MISSED!* (id:26049)
37 Witherspoon Way
King, Ontario
If you've been waiting for that perfect family home, this is it! It's one of those homes that doesn't come up often, especially in one of Nobleton's coveted neighbourhoods. Nestled on an expansive 3/4 acre pie shaped lot, at the end of a quiet cul-de-sac, this executive 4 bedroom, 4 bathroom residence offers the perfect blend of elegance, comfort and privacy. Step through the front door and be welcomed by 9-foot ceilings on the main floor and a breathtaking 18-foot vaulted ceiling in the open-to-above living room, creating a sense of grandeur. A private main floor office adds both functionality and versatility to your everyday lifestyle. Entertain in style in the formal dining room or relax in the cozy family room with a gas fireplace and custom built-ins. The oversized chefs kitchen is thoughtfully designed featuring high end appliances, abundant counter space and large centre island, overlooking the landscaped private backyard through the oversized sliding doors. The second level, the primary bedroom offers a peaceful retreat with a 5 piece ensuite and walk in closet. The second and third bedrooms share the main bathroom, with the fourth bedroom having its own 4 piece ensuite. Step outside to your private, beautifully manicured backyard oasis, the ultimate hangout spot! Spend summer days lounging by the inground saltwater pool with a waterfall, relax in the hot tub, or entertain in the peaceful, professionally landscaped backyard, complete with a charming cabana for added comfort and convenience. This home also offers a 3 car garage with high ceilings, and a separate entrance to the basement. Don't miss your chance to own this exceptional property! (id:26049)
14 Hyderabad Lane
Markham, Ontario
Welcome To 14 Hyderabad Lane, A Stunning 3-Storey Townhouse In Markham's Sought-After Greensborough Community. The Home Features A Well-Maintained Brick Exterior And An Attached Garage With Parking For Two. The Main Floor Includes A Spacious Family Room With Laminate Flooring, Access To The Garage, And A Convenient Two-Piece Bath. The Open-Concept Kitchen Is Perfect For Entertaining, Showcasing Sleek Quartz Countertops, A Central Island, And Stainless Steel Appliances. The Adjacent Dining Area Is Enhanced By A Custom Walnut Shelf, Which Is Modular And Allows Each Shelf To Be Moved Individually. As An Added Bonus, The Dining Area Includes A 6ft X 4ft Walnut Dining Table, Valued At $5000. This Table Can Also Be Converted Into A Board Gaming Table With A Felt Surface Underneath And Features A Lid, So It Can Easily Transform Back Into A Regular Dining TableCombining Both Functionality And Elegance.On The Second Level, A Bright Living Room Offers South-Facing Views And Plenty Of Natural Light. The Third Floor Is Home To Three Spacious Bedrooms, Including A Primary Suite With A Three-Piece Ensuite. The Additional Bedrooms Are Also Generously Sized, Perfect For Family Or Guests. Outside, The Backyard Has Been Upgraded With Interlocking (2023), Ideal For Outdoor Gatherings. Recent Upgrades Include New Light Fixtures, A Garage Door Opener, And A Humidifier (2024). Located Near Parks, Transit, And Amenities, This Home Offers Both Comfort And ConvenienceAn Ideal Choice For Your Next Move. **EXTRAS** Walnut Dinning Room Table, Upgrade Kitchen With Granite Countertop And Central Island, Upgrade Lights Fixtures Humidifier (2024), Garage Door And Opener (2024), Interlocking At Backyard (2023), Dishwasher (2021). (id:26049)
56 Busch Avenue
Markham, Ontario
Nestled In The Heart Of The Desirable Berczy Community In Markham, This Stunning Detached Home At 56 Busch Avenue Offers A Perfect Blend Of Luxury, Space, And Modern Living. The Property Features A Meticulously Designed Exterior With Interlocking Front And Backyard, Complemented By A Double Detached Garage, And A Driveway That Accommodates Up To Five Cars. Stepping Inside, The Main Level Welcomes You With 9-Foot Ceilings And Gleaming Hardwood Floors Throughout, Highlighted By A Spacious Living Room And Dining Room, Both Adorned With Coffered Ceilings And Pot Lights. The High End Solid Maple Custom-Built Kitchen (2022) Boasts Top-Of-The-Line B/I Appliances, Quartz Countertops, And An Elegant Backsplash, While The Cozy Family Room, Featuring A Fireplace, Offers A Warm And Inviting Space For Relaxation. Upstairs, The Primary Bedroom Serves As A Luxurious Retreat With A His And Hers Closet And A 5-Piece Ensuite. Four Additional Bedrooms And Three Upgraded Bathrooms, All With Quartz Countertops, Provide Ample Space For Family And Guests. The Unfinished Basement With A Separate Entrance Presents Endless Possibilities For Customization. With Modern Amenities Like A Central Vaccum System, A Whole House Water Softener System, And A Front And Back Yard Camera System, This Home Is Truly Turnkey. Conveniently Located Just 3 Minutes' Walk to The Elementary School, 15 Minutes' Walk to Pierre Elliott Trudeau High School, Near Major Roadways, Parks, And Top-Rated Schools, This Home Is A Perfect Fit For Any Growing Family. Don't Miss Out On The Chance To Make This Exceptional Property Your Own. (id:26049)
52 Princeway Drive
Toronto, Ontario
Welcome to 52 Princeway Drive in the sought after community of Wexford! Stunning Curb Appeal With Very Wide Driveway, Large Porch With GLASS Railing, A Valuable Extension Of Living TO Enjoy YOUR MORNING COFFEE. Exquisitely renovated top-to-bottom, with quality materials and finishes and attention to details. Professionally finished lower level with separate entrance offers opportunities for potential income.featuring 2 bed, 4 pc washroom, chef kitchen, family and rec room.Spectacular solarium overlooking a private fenced landscaped backyard on a pie-shaped lot.Enjoy the party indoor, outdoor, summer and winter.Steps to TTC, Maryvale Park (with baseball diamonds, tennis courts, pool, and children's playground), Maryvale Community Center, Maryvale Public School (Elementary), St Kevin's Catholic School, Wexford Collegiate School of Arts (High School), Parkway Mall provides essential amenities like Metro, banking, McDonalds, Tim Hortons, Shoppers Drug Mart,LCBO,MINUTES TO Costco, Home Depot,library and restaurants. (id:26049)
93 Amberjack Boulevard
Toronto, Ontario
Immaculate Detached, 4 - Bedroom,3 - full Washroom Home in the Heart of Scarborough. Welcome to this beautifully fully Renovated, move-in-ready home nestled in one of Scarborough's most desirable neighborhoods! Close to all 3 schools ( Elementary , Secondary and High school ) .Just minutes to STC & McCowan RT Station. With stunning curb appeal, this property features carpet-free pot lighting throughout, engineered hardwood floors on the main level and so much more. The spacious main floor offers a bright and airy family room with a large bay window and an electric fireplace, perfect for cozy nights in. Walk out to the fully fenced backyard through the sliding door which walkout to patio for easy access to outdoor entertainment. Enjoy meals in the generous dining area, which flows into the modern, renovated kitchen complete with porcelain floors, quartz countertops, and stainless-steel Samsung appliances. A gas cooktop with an island and a separate side entrance to the Finished basement Apartment with 2nd kitchen add convenience and functionality.4 spacious bedrooms, including a large primary retreat along with a stylish 4-piece bathroom in suite in Primary Bedroom and a full 3 pc. common bathroom on the main floor. Total 5 parking spaces (Attached 2 car garage + 4 car park driveway). Ample storage space in this home. This home checks all the boxes location, upgrades, and move-in readiness. Don't miss your chance to own this gem! (id:26049)
701 - 40 Bay Mills Boulevard
Toronto, Ontario
Enjoy unobstructed West-facing views in this bright and spacious One-Bedroom apartment, Freshly Painted with neutral colors, featuring a functional open-concept layout. Step out onto a large private balcony, perfect for relaxing or entertaining. Conveniently located with TTC at your doorstep and just one bus ride away from Warden and Don Mills subway stations. Situated in a highly sought-after area, with easy access to major highways (401, DVP, 404, 407), shopping malls, restaurants, and more. The building offers incredibly low maintenance fees that include all utilities and cable TV, along with exceptionally low property taxes. Ample visitor parking is available, and an ensuite locker room and it can be converted to ensuite laundry room. The floor plan is both practical and spacious, making the most of every inch. This well-maintained, quiet, and well-managed building is truly a hidden gem. (id:26049)
972 Lockie Drive
Oshawa, Ontario
Luxurious Stunning 1Year old Detached Home With Premium Lot located in the Most Desirable Neighbourhood of Oshawa! This Home Greets by the Elegance of High Quality Flooring which Flows Seamlessly Throughout the Main Level Complemented by Smooth Ceilings, Amazing Layout With Separate Family & Living Area. Spacious Chef Delight Kitchen Featuring Quartz Countertops, Stainless Steel Appliances and a Walk-in Pantry. This Home Boasts Expansive 2nd Floor, 4 Spacious Bedrooms each Featuring its own attached Bathroom and Generous Walk-in Closet, 2nd Floor Laundry, Fenced Backyard With No Neighbors Behind(Backing onto upcoming School), Good Size Backyard, Modern Elevation. Close to all amenities including Costco, Walmart, Loblaws and the U/O Durham. Don't Miss!! (id:26049)
42 Stamford Square N
Toronto, Ontario
Amazing four bedroom home in the sought after Stamford Square area is waiting for its next family! This wonderful home features recently updated floors, a large deck with huge backyard which is perfect for hosting get-togethers, a play area for the kids or just taking it easy and relaxing. The main floor extension is your large primary bedroom with ensuite and the fourth bedroom could also be used as an office or family room. The entire home has been freshly painted, new flooring has been installed on the main floor and the kitchen and bathrooms are awaiting your personal touch to truly make this your home. All of this and you'll be close to public transit, shops, grocery stores, restaurants and all major roadways so you'll be able to easily access any area in or out of the city. Welcome to your next home! (id:26049)
129 Huntingdale Boulevard
Toronto, Ontario
End Unit!!!"Move-in Ready"" Experience comfort and savings with this spacious townhouse, perfectly situated in a desirable neighborhood. Spacious & Bright Condo Townhouse In One Of The Best Complex In The Area.,Lots Of Sunlight,Multi-Level,2-Story High Ceiling In Living Rm,Dining Room Overlook Living Rm And Garden,Renovated Kitchen,Finished Basement,Next To Lots Of Visitor Parking Spaces, Close To Amenities, Walking Distance To School, Parks And Bridlewood Mall,Steps To Finch,Ttc, Just Minutes To 401&404.Low Maintenance Fees! Private Drive With Garage! Don't Miss This Opportunity To Get Into The Market! (id:26049)
35 Munford Crescent
Toronto, Ontario
Welcome to this luxurious home with a Legal Basement apartment, and a potential versatile studio in one of East York's top neighborhoods. Offering 4 bedrooms, a legal basement apartment, and a potential versatile studio. This property is IDEAL for both families and investors. Whether you're looking for a multi-family investment or a spacious family home, this property offers incredible flexibility. The home has been NEWLY RENOVATED, featuring NEW roof, insulation, a NEW garage door, and a refinished fence. Inside, enjoy NEW electrical and plumbing systems, NEW energy-efficient windows and doors, and NEW custom kitchens with built-in organizers and high-end materials. NEW appliances complete the space, making it both stylish and functional. The home is beautifully finished with NEW hardwood flooring and large tiles throughout, creating a modern, seamless feel. Glass railings on the porch and staircase add a contemporary touch. With a NEW furnace, NEW hot water heater, and NEW air conditioner, you'll experience year-round comfort and efficiency. Sleek pot lights and modern lighting fixtures brighten the interior, while the home's flexible layout allows for use as a single-family residence or separate units. The NEW AND LEGAL basement apartment offers rental income potential, and the studio can either be part of the main home or rented separately for additional revenue or personal workspace. Outside, the NEW yard includes NEW aggregate concrete, professional landscaping, a built-in fire pit, and a NEW sprinkler system to maintain a lush, green space. The exterior features NEW high-end lighting, enhancing the homes curb appeal day and night. This exceptional detached, side-split property combines modern luxury with flexible living arrangements in a prime East York location. Perfect for families or investors, this home is a must-see! (id:26049)
1141 Woodbine Avenue
Toronto, Ontario
Welcome to this beautiful 3 bedroom recently renovated detached home! The open concept main level with hardwood floors throughout leads to an amazing backyard which is perfect for entertaining during the warmer months. The large wonderfully renovated kitchen is ideal for those who love to cook and features stainless steel appliances, quartz counter tops and plenty of storage space. The second floor leads to three generously sized bedrooms which makes this home perfect for any family and features a large primary bedroom with 2 piece ensuite. The partially finished basement provides an excellent space for a recreation or tv room and has a separate area for plenty of storage. Street parking is available with easy anytime parking onWoodbine Avenue. All of this and just steps to Woodbine station, public transit, grocery stores, shops and restaurants. Welcome to your next home! (id:26049)
34 Chad Crescent
Toronto, Ontario
Beautiful & Well Maintained Home Situated In The Heart of Scarborough. Hardwood Floors, Sunken Family Room, Finished Basement and the list goes on! Beautiful Backyard, Patio & Garden. Well Designed Layout. Spacious Bright & Full Of Sunshine. Updated Kitchen With Breakfast Nook. Recently Painted, Granite Countertops. Add An In-Law Suite or an Income Generating Basement Apartment with Minor Work. Close to Schools, Shopping Centers, Library, TTC, and minutes to 401. This Home Radiates Pride Of Ownership & Convenient Living. Just Move In And Enjoy. A Must See Home. (id:26049)
102 Mildenhall Road
Toronto, Ontario
A truly special residence tucked into one of Toronto's most exclusive and coveted enclaves. Welcome to 102 Mildenhall Road, a timeless and handsome 5+1 bedroom, 7 bathroom home offering over 6,700 square feet of total living space designed for both refined comfort and family functionality. From the moment you step inside, you'll notice the pleasing ceiling height-just over 9 feet on the main level, and the impressive width of the home that enhances the flow and scale of each room. The thoughtful floor plan includes generously sized bedrooms, ensuring no one feels crowded, and beautifully proportioned principal spaces that adapt effortlessly to both formal entertaining and everyday family life. The expansive mudroom is a dream for busy households-fully equipped with custom built-ins, ample closets, and direct access to the spacious two-car built-in garage. The main floor family room is warm and inviting, anchored by a gas fireplace with a classic marble surround, flanked by custom cabinetry for tucked-away storage. On the lower level, you'll find an oversized recreation room perfect for casual gatherings, complete with a wet bar and a dedicated wine cellar with capacity for 94 bottles. A private sixth bedroom with its own four-piece ensuite is discreetly positioned- ideal for a guest suite, nanny quarters, or teen retreat. Just steps to TFS and a short stroll to Crescent School and the Granite club, this home offers an enviable location with easy access to Bayview Avenue and the downtown core via the Bayview Extension. 102 Mildenhall Road is a residence that combines timeless design with the comfort of modern living. This is where elegant living meets everyday ease-ready to welcome your family home. (id:26049)
31 Hatherton Crescent
Toronto, Ontario
Welcome to your dream home an exceptional 4+1 bedroom, 4-bathroom residence tucked away in a peaceful, family-friendly North York neighborhood in a prime location that blends the charm of a suburban retreat with the convenience of city living. Set on a premium 60 x 111 ft lot, this property offers incredible space, privacy, and comfort, perfect for growing families or multi-generational living. This meticulously upgraded home features a fully integrated smart system, including Lutron lighting, Google Home compatibility, Nest thermostat and cameras, and keyless front entry. Major renovations and updates include: New HVAC system (2018) Renovated bathrooms, new hardwood flooring, stairs, and kitchen with stainless steel appliances (20182019) Roof replaced (2021), skylights updated (2023) Fully finished basement with laundry and custom built-ins (2020) Crown molding, solid wood doors, and detailed millwork throughout Professionally landscaped backyard with new all season swim spa, oversized deck, stone wall, firepit, and a private entertaining deck (20222023)The separate basement bedroom and bathroom provide the ideal setup for guests, a nanny suite, or home office. Enjoy unparalleled convenience with quick access to the DVP, Hwy 401, and 404, plus a direct bus to Pape Station. Shopping is just minutes away Costco, Walmart, Home Depot, and more. Families will love the top-rated school district with IB program options and nearby Crestwood Private School. Broadlands Community Centre, tennis courts, outdoor pool, hockey rink, and more are just a short walk away this home truly checks every box! (id:26049)
53 Donwoods Drive
Toronto, Ontario
Country in the city! Turn key family home nestled in the sought after enclave of Hogg's Hollow. Coveted valley living offers privacy, expansive tree lined properties all with in a 5 minute walk to Yonge Street shops and the subway at York Mills. Traditional centre hall floor plan with sensational 3 storey addition. Large formal principal rooms. entertainers Great Room in the rear featuring an authentic chef's kitchen, eat-in area and casual family room. Take in pool side living and the abundance of natural greenery from the wall of windows that opens up to the flagstone sun patio, pool and spa. Perfect for family life, 5 bedrooms upstairs including a secluded primary suite and secondary laundry. Flexible lower level including fabulous recreation room, gym, full sized laundry and a 6th bedroom. There is even a pool change room with bathroom facilities that can be accessed from the side door walkout. Ample storage inside and out. The tandem garage offers plenty of storage space. The large mudroom off the garage with easy access to house and backyard. A rare find in the heart of the Toronto. (id:26049)
Th-105 - 25 Malcolm Road
Toronto, Ontario
Step into style and spaciousness with this luxurious 2-bedroom + den + office townhouse, offering over 1,420 sq ft of thoughtfully designed, open-concept living. Bright, modern, and exquisitely finished, this home with soaring 12+ft main floor ceilings is a stunning blend of urban luxury and functional design. Bathed in natural light from the unobstructed South view, the main floor has been elevated with extensive custom upgrades that set this home apart. The den features a custom-built wine bar with integrated lighting, and a stylish ceiling light fixture that creates a warm, ambient atmosphere. The dining area is anchored by a newly installed designer light fixture, adding a touch of elegance to every meal. In the living room, extensive renovations include custom millwork, new cabinetry, a sleek countertop, and a vertical slat wall with pendant lighting on the left side. A beautifully crafted fireplace mantel with marble surround becomes the rooms focal point, complemented by floating shelves on the right perfect for both storage and display. The sleek, all-white kitchen complete with a natural gas oven, flows seamlessly into the main living area, ideal for entertaining. Upstairs, the primary suite offers a spa-like ensuite, walk-in closet, and private terrace your own secluded oasis. An additional main floor terrace functions as both a second outdoor entertaining area and a private entrance with a BBQ hookup. Whether you're entertaining or enjoying a quiet evening in, every inch of this townhouse delivers refined comfort and effortless style. Building Amenities include: Rooftop Terrace, Fitness Centre, Party Room, Pet Spa, Concierge Service and Guest Suites. Situated in the heart of Torontos coveted Leaside neighborhood, 25 Malcolm Road offers unmatched convenience to top schools, parks, shops, and transit. Just steps from top-rated schools and a short walk to the LRT and major transit routes, this location perfectly blends family living with urban accessibility. (id:26049)
32 Beechwood Avenue
Toronto, Ontario
South York Mills Stunner! Nestled In The Prestigious Bridle Path Enclave Among Luxurious Custom Estates, This Executive Home Offers 4,140 Square Feet Of Meticulously Designed Living Space, This Residence Has Undergone A Complete Transformation, Featuring Sleek Modern Finishes While Maintaining The Architectural Charm And Curb Appeal. The Striking Front Elevation Hints At The Refined Interior, Marrying Classic Character With Modern Style. An Inviting, Open-Concept Layout That Effortlessly Blends Living And Dining Areas, Ideal For Both Everyday Living And Upscale Entertaining. The Soaring Ceilings, Oversized Windows, And Multiple Skylights Bathe The Home In Natural Light, Creating An Airy, Uplifting Ambiance Throughout. A Chef-Inspired Kitchen, Complete With A Large Center Island, Top-Of-The-Line Miele Appliances, And Stunning Calacatta Slab Countertops And Backsplash, Overlooking The Spacious Family Room, This Culinary Space Is As Functional As It Is Beautiful Perfect For Hosting Guests Or Enjoying Family Time. Additional Main Floor Features Include A Dedicated Private Office, A Well-Appointed Mudroom With Separate Entrance, And A Serene Backyard Oasis, Offering A Private Retreat For Outdoor Relaxation And Summer Entertaining. The Elegant Principal Suite Offers A Spa-Like 7-Piece Ensuite, Fireplace & Walk-In Closet. Finished Lower Level With A Large Rec Room, Generous Storage, Nanny Room And Full Bath . Prime Location Walk To Top-Ranked Schools, Parks & TTC. A Rare Blend Of Luxury And Convenience In One Of Toronto's Most Coveted Neighborhoods! (id:26049)
3206 - 575 Bloor Street E
Toronto, Ontario
Executive & Luxurious Living at Tridels Via Bloor! Centrally Situated & Standing 38 Stories Tall with a Total of 372 Unit., This Location Is Ideal! Approximately 525 Sq. Ft. of Premium Features & High Quality Finishing's, Functional & Open Concept Living Space With 9 Foot Ceilings & Floor to Ceiling Windows, 1 Bedroom Suite. Balcony Has Lake Views to The South, Eastern & Northern Views As Well. Fully Equipped With: Keyless Entry, Energy Efficient 5 Star Modern Kitchen Boasting Stainless Steel Appliances & Self-Closing Cabinetry, Integrated Dishwasher, Quartz Counters. Ensuite Front-Load Washer & Dryer to Facilitate Laundry Needs, Conveniently Tucked Away to Be Discreet. Hotel-Inspired Living, Amenities Galore, Perfect for Executive Living at its Best! (id:26049)
909 - 75 Portland Street
Toronto, Ontario
Discover Luxury Living In Central King West At The Yoo By Philippe Starck Building. This Urban Loft Features 18 Ft Ceilings, 2-Storey, 2-Bedroom Layout, Flooded With Light & City Views. Enjoy The Sleek Scavolini Kitchen With Stainless Steel Appliances & Large Island. Upstairs, Find Loft-Style Bedrooms With Ensuite Bathroom & Ample Closet Space. Building Offers 24-Hour Concierge, Fitness Facility & Starck-Designed Courtyard/Lobby. Experience Upscale Living In Toronto's Prime Neighbourhood. Priced to sell under $945 PSF. Don't Miss This Opportunity! (id:26049)
595 Broadway Avenue
Toronto, Ontario
Welcome To This Ultra-Luxurious, Custom-Built Masterpiece In Most Sought After Leaside Locale. Offering 4,600 Sqft. Of Thoughtfully Designed Living Space On A Premium 37' x 135' Lot. This Stunning Residence Features 4 Spacious Bedrooms All W/En-Suite Bathrooms & Walk-In Closets, A Main Floor Powder Room, & A Built-In Den/Office On The 2nd Floor. The Walk-Up Basement Is An Entertainers Dream W/ A Theater Room, Rec Room, Wet Bar, Sauna, Additional Bedroom, & Full Washroom. Enjoy Seamless Access Throughout The Home W/ A 3-Stop Spacious Elevator & A Private Side Entrance. The Master Suite Is A True Retreat, Complete W/A Designer Walk-In Closet Loaded W/ Luxurious Built-Ins Like A Fingerprint Safe, Jewelry Organizers, Motorized Watch Display, & More. The Spa-Like Ensuite Includes Heated Floors, An Italian Slab Finish, Curb-Less Shower, See-Through Gas Fireplace, And Premium Italian Fixtures. Crafted W/ The Highest Attention To Detail, The Home Features Wood Paneling, Alabaster Light Fixtures, Imported Porcelain Tiles, Engineered Hardwood Flooring Throughout, And High-End Fireplaces Including 2 See-Through Centerpieces. The Gourmet Kitchen & Servery Are Outfitted W/ Custom Luxeme Cabinetry, Sub-Zero/Wolf Appliances, And Tulip Gas Cook-top From The Netherlands. Smart Home Living Is At Your Fingertips W/ A Full Crestron System Controlling Lighting, Shades, Sound, & Security. Additional Highlights Include Built-In Wi-Fi Extenders, Surveillance With Siren/Strobe, Central Vacuum, And Indoor/Outdoor Speakers. Outdoor Living Is Equally Impressive W/ A Heated Saltwater Pool, Waterfall Feature, Wooden Pergola, Deck, Heated Driveway, & A Fully Landscaped Yard With Programmable Irrigation & Lighting. The Striking Modern Façade Includes A Massive Pivot Door W/ Smart Fingerprint/Face Recognition & A Fully Glass Garage Door. This Architectural Gem Combines Form, Function, & The Finest Materials From Around The World Such As Italian, Spanish, And Canadian Craftsmanship At Its Best. (id:26049)
41 Beachpoint Boulevard
Brampton, Ontario
***Welcome to this Magnificent, upgraded, Spacious & Owners Pride*** 4+3 Bed, 4.5 Bath Detached Home in Prestigious Fletchers Meadow! ***The Main Floor Boasts Spacious Luxurious layout offering with separate Living, Dining & Family Room with Hardwood, Pot Lights in Living, Family & Kitchen*** ***Kitchen features Built-in Pantry, S/S Appliances, Breakfast area walk out to Gazebo.***Upstairs Boasts King-size Primary Bedroom with 5-Pc Ensuite, walk-in Closet & Pot Lights*** ***Rare other 3 Generous Size Bedrooms gives Cozy Feeling*** ***Legal 3-Bedroom Basement Apartment with separate Entrance, Separate Laundry & 2 Full Baths Generating Rental Income!*** No Sidewalk, Great Curb Appeal. Upgrades (2023): Approx. $50,150 Hardwood on Main, Vinyl on 2nd, Fresh Paint, S/S Appliances, Blinds, Built-in Microwave, Gas Line, Pot Lights (Interior & Exterior), Light Fixtures, Oak Staircase, New Garage Door, Name sign and Address Plaques, EV Charger, Backyard Gazebo. Please see the attached Itemize List of Upgrades. ***Located in one of the most desirable communities, Close to top-rated schools, parks, transit, Mount Pleasant Go Station, shopping & all major amenities. *** Don't miss this incredible opportunity! The move-in ready home blends luxury living with rental income potential.*** (id:26049)
314 - 70 Roehampton Avenue
Toronto, Ontario
Showstopper! Luxury Living In The Heart Of Midtown Toronto! LEED Certified And Award Winning Condo Built By Tridel. Beautiful Corner Unit With A Split Bedroom Design, 9ft Ceilings With Floor To Ceiling Windows Allowing Plenty Of Natural Light, 7.5" Hardwood Floors Throughout And Two Balconies. Approx 200K Of Renovations With High End Finishes Top To Bottom With No Expense Spared. Fabulously Designed Dream Kitchen Featuring; A Large Quartz Waterfall Island, Miele Induction Cooktop, Dishwasher & Steam, Speed And Convection Ovens; Samsung Smart Fridge, Zephyr Range Hood, Custom Back To Back Coffee & Cocktail Bar Which Includes Summit Bar Fridge/Freezer Combo And Wine Cooler. 2 Spacious Bedrooms Each With Their Own Full Bathroom And Walk In Closets! 3 Total Washrooms Feature Custom Tiles And Design, Both Ensuite Bathrooms Include Vovo Smart Bidet Toilets. Gorgeous Light Fixtures And Potlights, Premium Hunter Douglas Fully Automated Blinds And Shades With Remotes Throughout. Amazing Location Steps To Eglinton Subway & Future Crosstown LRT, North Toronto Collegiate, Schools, Parks, Restaurants, Bars, Grocery Stores. Top Notch Amenities Include; 24 Hour Concierge, Fitness Center, Sauna, Games Room, Party Room, Guest Suites, Indoor Pool, Outdoor BBQ Lounge And More! (Some photos are virtually staged) (id:26049)


