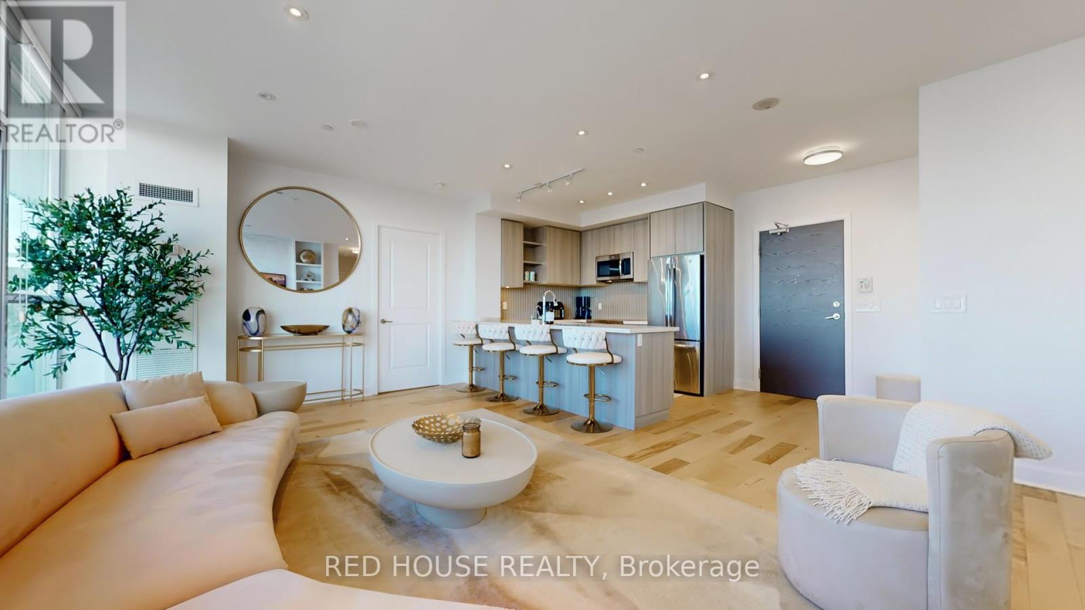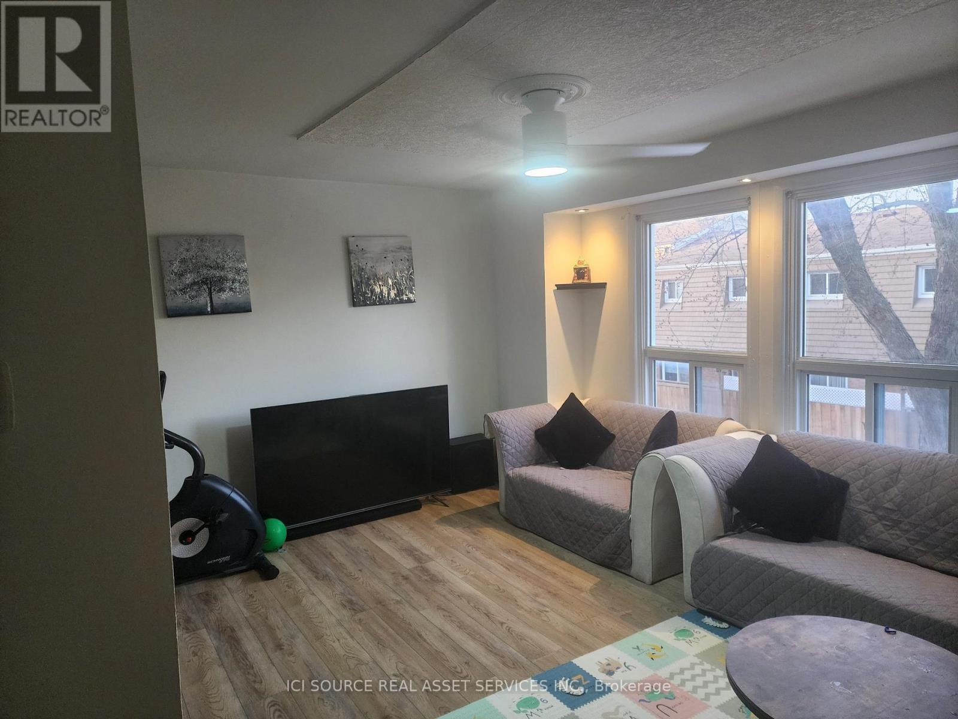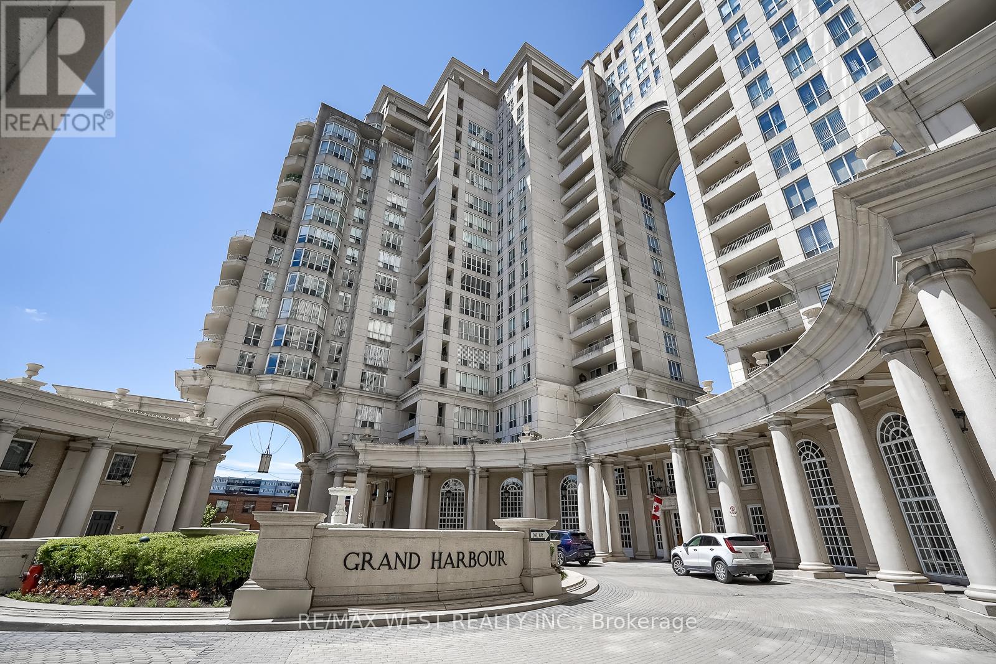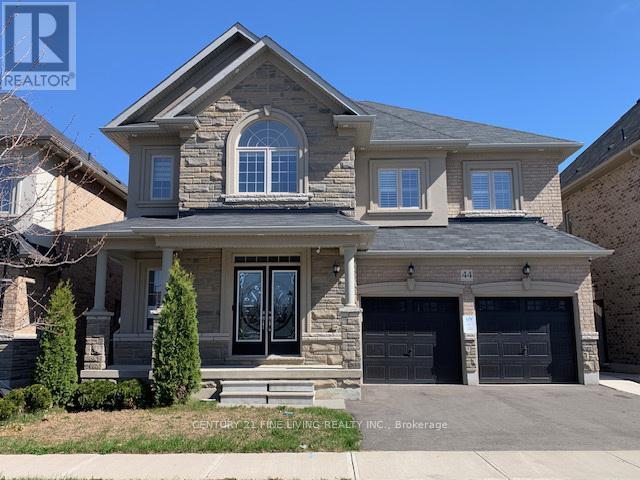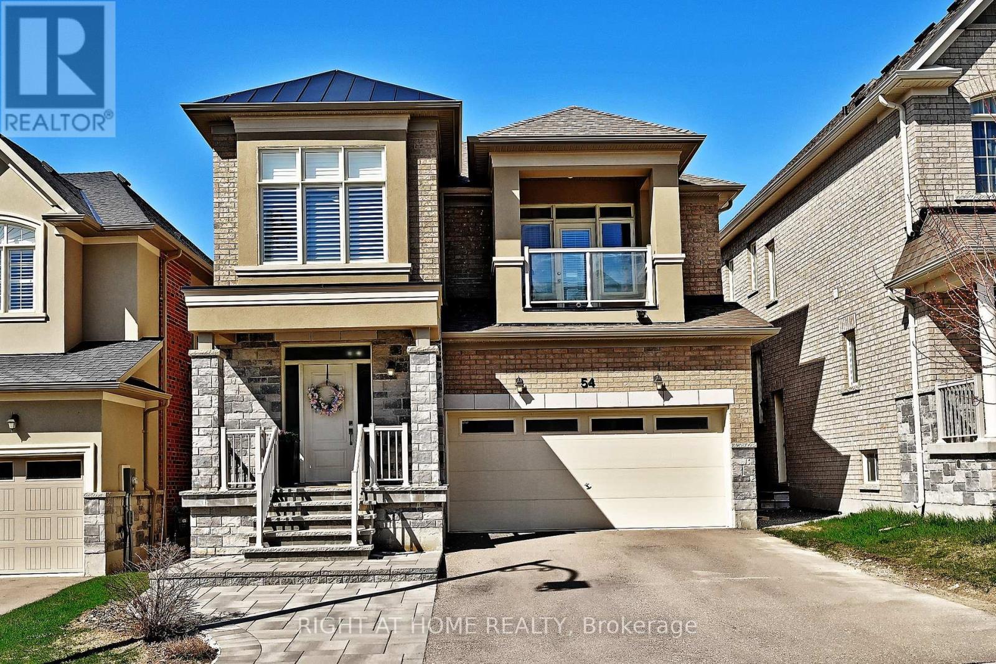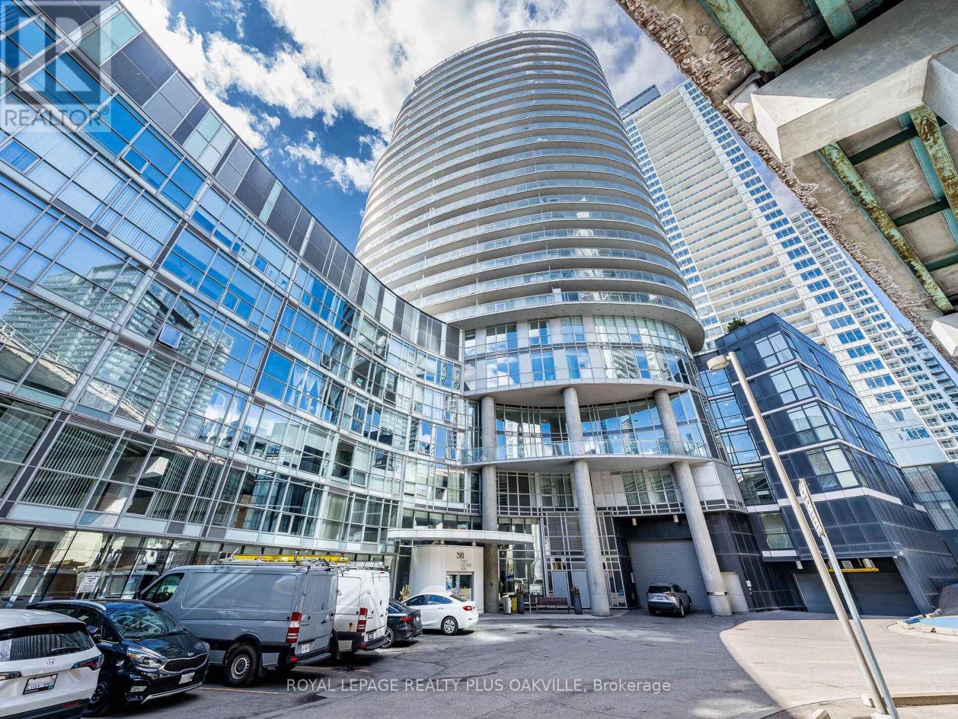3505 - 33 Shore Breeze Drive
Toronto, Ontario
Discover upscale waterfront living at its best in one of Torontos most desirable lakefront communities. This east-facing 2+1 bedroom, 3-bathroom condo sits high on the 35th floor, offering spectacular, unobstructed views of Lake Ontario. Watch the sunrise each morning from your private balcony or through floor-to-ceiling windows that flood the home with natural light.The open-concept layout is perfect for both everyday living and entertaining. A sleek, modern kitchen features premium built-in appliances, quartz countertops, custom cabinetry, and a large center island. The spacious living and dining area offers seamless flow and a sophisticated feel.Retreat to a bright primary bedroom with a walk-in closet and spa-like ensuite, complete with a soaker tub and glass-enclosed shower. The second bedroom also features its own ensuite, while the versatile den can be used as a home office, guest space, or reading nook. Hardwood flooring, stylish finishes, and a neutral palette add to the refined ambiance.Included with this luxury unit are tandem parking for two vehicles and one storage locker, offering added convenience in city living.Enjoy world-class amenities including a fully equipped gym, indoor pool, hot tub, rooftop terrace with panoramic views, party room, guest suites, and 24-hour concierge service.Located just steps from the waterfront, scenic trails, parks, transit, shops, and restaurants, this is more than a home it's a lifestyle. Experience a rare blend of comfort, elegance, and lakeside tranquility at 33 Shore Breeze Dr Unit 3505. (id:26049)
66 Enmount Drive
Brampton, Ontario
EXCELLENT OPPORTUNITY TO OWN HOUSE FOR FIRST TIME HOUSE BUYER. Remarkable and immaculately maintained 3BR. 2+1 washroom Condo Townhouse in well managed complex. Near the Center of Brampton, Bramalea City Center, recreation area and no frills grocery store. Ready to move in recently upgraded with laminate or throughout house , upgraded washroom, freshly painted, new pot lights in living room and kitchen, wood stairs, no carpet at all. New exhaust fan and stove in kitchen. Tankless water heater recently added in basement. Garage has door opening in house which provided easy entry to house in snowy days. Walkout to rear yard from basement room provided bright light and enjoy summer sunlight and enjoy BBQ in rear yard. Rear yard opens up in very big common green park for kids play. Very safe and kid's friendly complex. Perfect for First time Home Buyers and Investors! Not to be missed golden opportunity! Basement is as is and use not warranted ***Seller is a registered salesperson with RECO. *For Additional Property Details Click The Brochure Icon Below* (id:26049)
602 - 2285 Lake Shore Boulevard W
Toronto, Ontario
Distinguished Waterfront Living Overlooking Lake Ontario and the Marina - Welcome to Grand Harbour, where luxury meets lifestyle in this wonderful condo offering 1,520 square feet of interior space and a generous balcony with clear views of Lake Ontario and the marina. This rare two-bedroom plus den, three-bathroom residence features a practical, open layout suited for comfortable living and entertaining. This suite includes wall-to-wall windows with unobstructed south views from the living area, east-facing views from the primary bedroom, and west-facing views from the second bedroom and den, providing excellent natural light throughout. Additional features include hardwood floors throughout, granite kitchen countertops, a built-in pantry, stainless steel appliances, and ample counter and cabinet space. Two parking spots and one locker are also included with the unit. Residents benefit from a wide range of amenities, including 24-hour concierge, indoor pool, sauna, hot tub, fitness centre, squash and racquetball courts, party room, meeting room, barbeque area, car washing station with vacuum, and well-maintained landscaped gardens with direct access to the waterfront trails. This condo is ideally located just steps from Lake Ontario, walking trails, parks, and the marina, with convenient access to the QEW, 427, and 401. Its also just a short drive to downtown Toronto and the airport. (id:26049)
44 Yarmouth Street
Brampton, Ontario
****POWER OF SALE**** Vacant And Easy To Show. Great Opportunity. Detached Stone And Stucco 5 Bedroom Luxury Executive Home Backing Onto Greenspace. Beautiful Double Door Entryway And Front Hall. The Kitchen Is A Gourmet Cook's Delight With Granite Countertops, Centre Island And Backsplash. Located Off The Kitchen Is A Servery And Large Pantry. Walkout From The Breakfast Room To The Fenced Rear Yard. The Open Concept Family Room Has A Beautifully Coffered Ceiling And A Fireplace. Loads Of Potlights Throughout And 9 Foot Ceilings. The Perfect Home For Entertaining. The Grand Primary Bedroom Has a 5 Piece Ensuite Bathroom And His And Hers Walk In Closets. All the Bedrooms Are Generously Sized. Conveniently Located 2nd floor Laundry Room. A Walkup Provides Easy Access To The Basement. Enjoy Having a Kitchen, 2 Additional Bedrooms And a Rec Room In The Fully Finished Basement Plus Another Kitchen And Finished Area. (id:26049)
16 - 40 Castle Rock Drive
Richmond Hill, Ontario
Ravine Lot! Condo townhome in the lovely community of North Richvale. 3 bedrooms, 1-3pc renovated bathroom and 1-2pc renovated bathroom. This charming home with a functional layout and very spacious 3 bedrooms is waiting for your personal touch! Perfect first time buyer home or downsizing property. The lush ravine lot brings privacy and peacefulness after a busy day! Walking distance to schools, community centre, pool, activities, transit, shopping, everything you need! LOCATION, LOCATION, LOCATION! (id:26049)
41 Mallard Crescent
Brampton, Ontario
Welcome to 41 Mallard Cres. 3+3 bedroom + 3 full bath semi detached backsplit 4 level home located in Central Park community of Brampton. Main floor features combined living/dining room with hardwood flooring, an eat in kitchen with quartz counters and stainless steel appliances + convenient access to garage. 3 Generous sized bedrooms on upper level. Primary bedroom with semi ensuite access. Lower levels finished with 3 extra bedrooms and 2 full bathroom + a kitchen. Separate side entrance to basement. (id:26049)
2006 - 7165 Yonge Street
Markham, Ontario
Stunning, Sun-Filled Corner Unit! This spacious 865 sq ft condo features 2 large bedrooms, 2 full baths, and a bright, open-concept layout. Enjoy a family-sized kitchen with stainless steel appliances and granite counter, leading to sunbathed dining and living areas with a walk-out to an oversized south-facing balcony offering clear views. The split bedroom design provides privacy, with the primary bedroom boasting two large south and east-facing windows, a walk-in closet, and an ensuite with a standing shower. Exceptional amenities include an indoor pool, sauna, party room, and gym. Benefit from direct indoor access to a shopping mall with a supermarket, food court, bank, restaurants, clinics, pharmacies, shops, and public transit. Convenient TTC access to Finch Subway and York University. Ample space for rest, play, work, and storage. (id:26049)
54 Blazing Star Street
East Gwillimbury, Ontario
Fabulous 4 Bedroom, family home located in high demand neighbourhood. Modern design, brick and stucco home with interlock walkway has great curb appeal. Highlights include popular floor plan with large principal rooms, open concept Living/Dining Room with gas fireplace, pot lights, California shutters, crown moulding & hardwood floors, superb Kitchen with centre island, breakfast bar, quartz counters and family-sized Breakfast Area with walk-out to the rear yard, spacious Primary Bedroom with double door entry, large walk-in closet and 5 piece Ensuite with separate shower and soaker tub. All other bedrooms are generous in size. The full, unfinished Basement with a large cold cellar provides potential for future living space. The fully fenced rear yard with a large interlock patio is ideal for entertaining or playing with children and pets. Enjoy the convenience of this fantastic location just minutes to nearby school, park, new recreation centre and public transit. A move-in-condition must see home! **EXTRAS** Central air, heat recovery ventilator, direct interior access from 2 car garage, garage currently used as a heated/air conditioned work out room, oak staircase with wrought iron spindles. 2nd floor Laundry Room, south facing sitting balcony, carpet free home, no sidewalk (id:26049)
24 - 1401 Plains Road E
Burlington, Ontario
Stylish Living Just Steps from the GO Station. This bright and beautifully updated 2-bedroom, 2.5-bath condo townhome offers nearly 1,400 sq ft of thoughtfully designed living space in Burlingtons sought-after Plains/Freeman neighbourhood. Fully renovated in 2022, the home features an extended kitchen, upgraded flooring, modern trim and doors, fresh paint, updated bathrooms, and new carpeting, all completed with care and attention to detail. The spacious living room is filled with natural light, anchored by a striking 12.5' arched window that creates an open, inviting feel. Upstairs, the generous primary bedroom includes a private ensuite, while the second bedroom has a full bathroom just next door. Convenient bedroom-level laundry adds ease to daily living. Additional highlights include a walk-in storage closet and an owned parking space right at your door. With the GO Station and shopping just a 5-minute walk away, this home offers the perfect blend of comfort, style, and unbeatable convenience in a well-connected Burlington location. (id:26049)
1603 - 38 Dan Leckie Way
Toronto, Ontario
Welcome to this beautiful 1+1 bedroom condo in the heart of downtown Toronto! Perfectly suited for professionals or small families, this unit offers a spacious and functional layout. The open-concept living area is bright and airy, with large windows that fill the space with natural light. The 'plus one' room is versatile, ideal for a home office, guest room, or extra storage space. The modern kitchen features S/S appliances, quartz countertops, and a central island, ideal for meal prep, casual dining, or entertaining guests. Enjoy the added convenience of one parking spot & a dedicated locker. Building amenities include the incredible rooftop terrace featuring BBQs, perfect for hosting friends or enjoying peaceful evenings with panoramic city views. When its time to relax, unwind in the movie room for a cinematic experience right at home, or take advantage of the party room for gatherings and events. Hosting out-of-town guests is easy with guest suites, and there is plenty of visitor parking available. Stay active with the state-of-the-art gym or challenge friends in the games room for a little friendly competition. Additionally, this condo offers 24-hour concierge service for ultimate convenience and peace of mind. Ideally located with quick access to public transit, shops, restaurants, and all the vibrant amenities of downtown Toronto, this condo truly has it all. Dont miss out on the opportunity to make this stunning condo your new home. Schedule a viewing today! (id:26049)
1805 - 388 Bloor Street E
Toronto, Ontario
Live the life in the city tucked atop Rosedale Valley Ravine with magnificent views in every direction. Hews of green, skies of blue, sunrises and sunsets. A rare offering. Two bedrooms with two full bathrooms on opposite sides of the unit allow for full privacy. Light, Bright, and airy, with a twenty-foot balcony overlooking the trees and foliage of Rosedale Valley. Walking distance to Yorkville, Designer shops, Eataly, the Museum, and more. Don't miss this pied-à-terre of almost 1000 square feet. Parking, locker, and maintenance fees include heat, hydro, water, and common area elements. Unique Boutique Building in the Rosedale/Bloor East area. Guest Suites, 24 Hour Concierge, Gym, Party room (id:26049)
109 Heath Street W
Toronto, Ontario
Location Location Location! Where do you find a wonderful 2 1/2 Storey home, walk to Yonge and St Clair, nestled on a 47' south facing lot, with 6 car parking. All bedrooms with ensuites, family room with wall of windows overlooks the garden, garage access from the house, renovated kitchen, great layout and an abundance of natural light. For the growing family, its steps to the finest schools UCC, BSS, The York School, Montessori, Brown Public School. Truly a remarkable find (id:26049)

