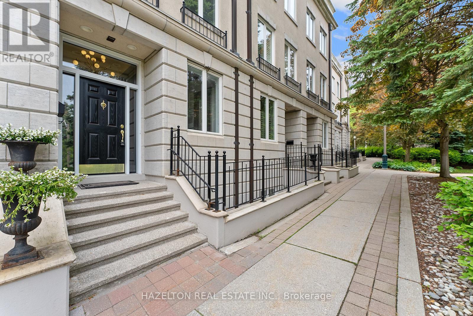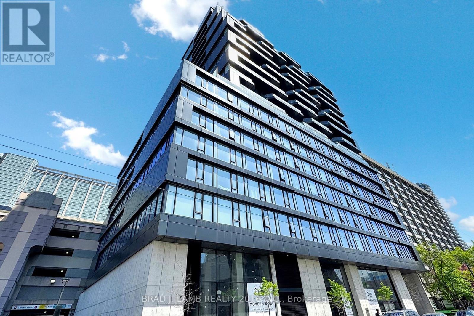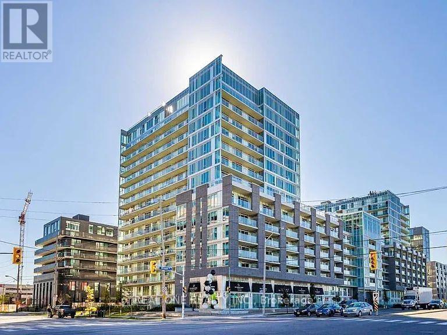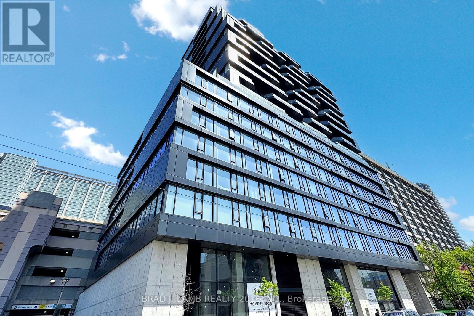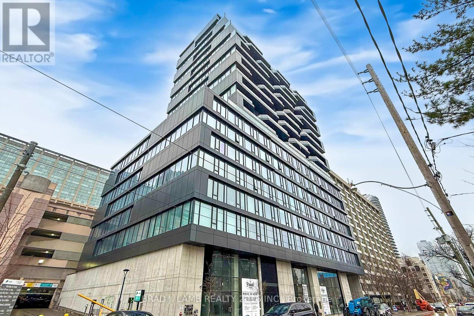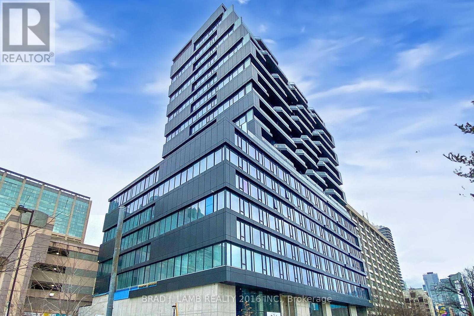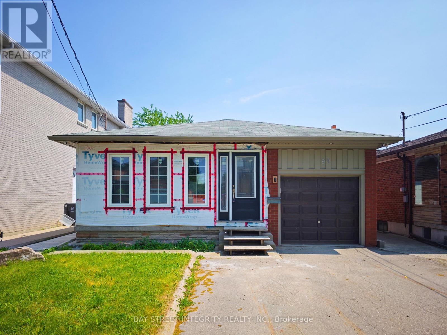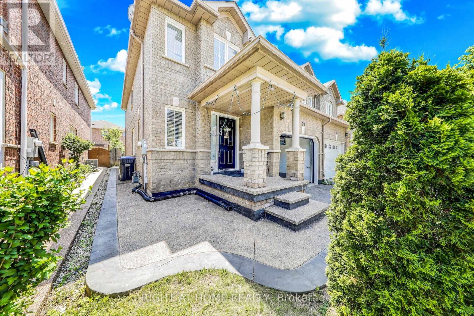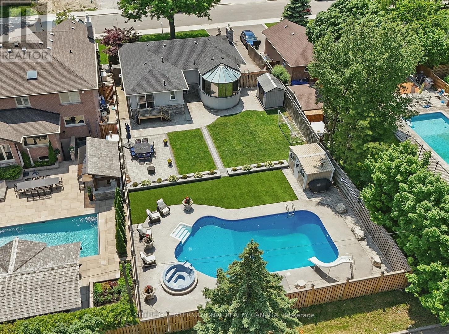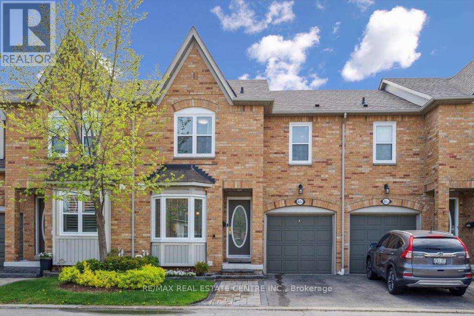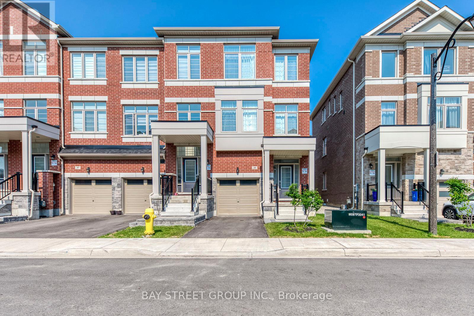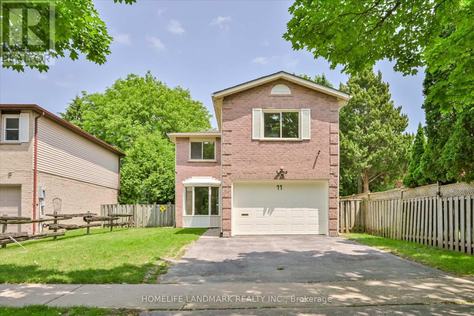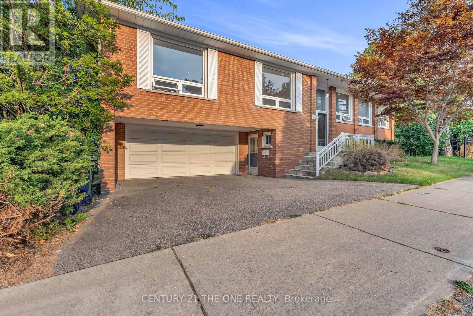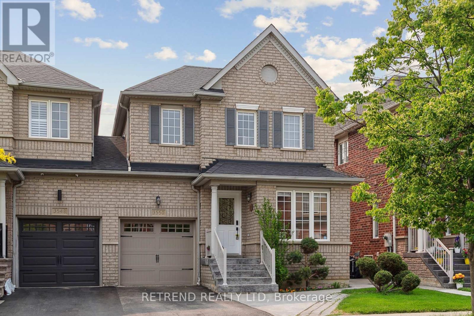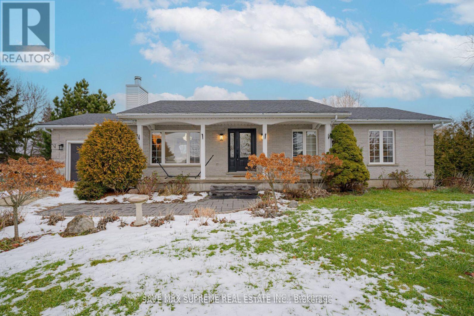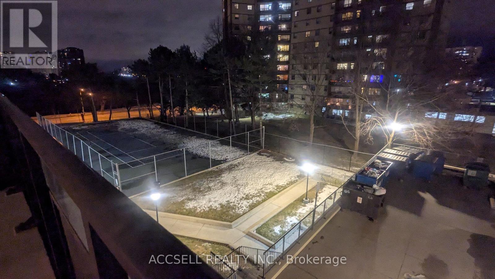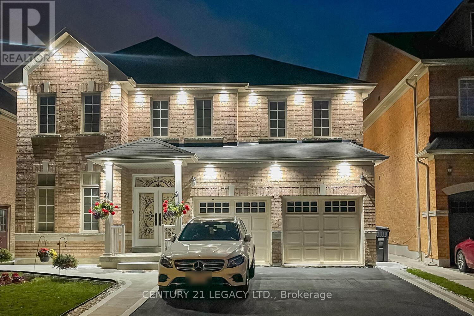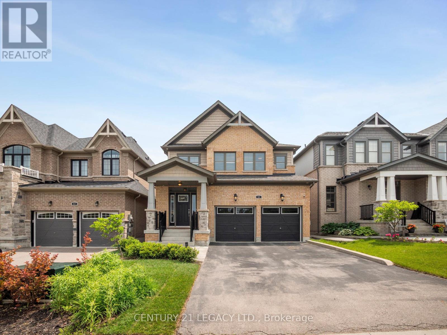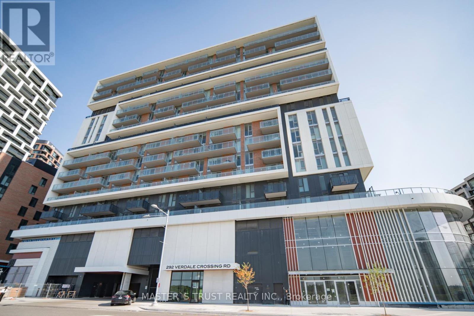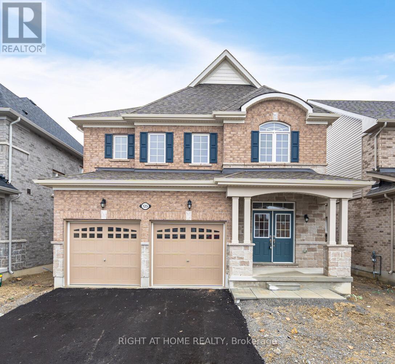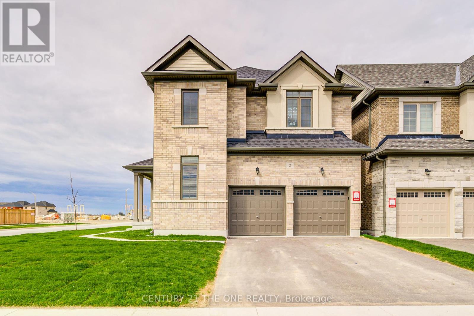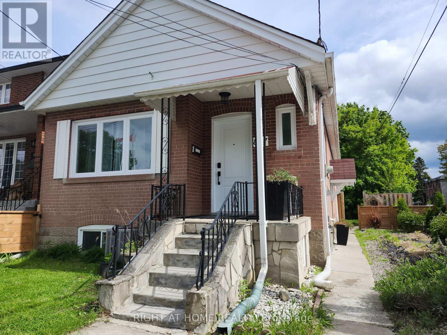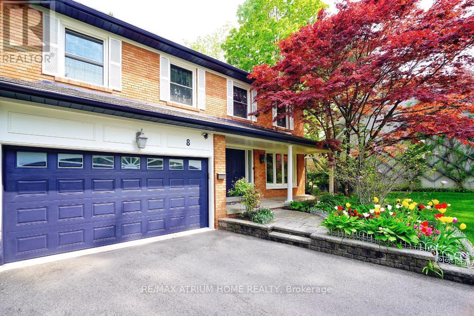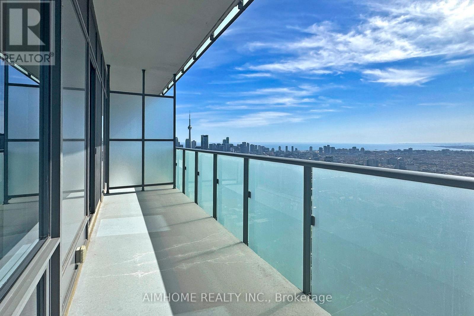384 1/2 Sumach Street
Toronto, Ontario
There's a house in Cabbagetown that even longtime locals don't know exists. You'll find this incredibly charming Victorian cottage, tucked behind one of the neighbourhoods most iconic homes, down a cobblestone path lined with old Toronto brick. Surrounded by a lush, private garden, it feels like stepping into a secret world in the city's heart. Built around 1865, this home has history and it shows in all the right ways. Think original wide-plank pine floors, exposed beams, and cozy wood-burning fireplaces; but its also been updated where it counts, with heated floors, modern windows, and a layout made for real life. The living room is the space you'll never want to leave vaulted two-storey ceilings, huge skylights, and built-in bookcases that stretch 10 ft high. Across the way, the kitchen has a stunning floor-to-ceiling factory-style window that lets in tons of light. There's in-floor heating under penny tile & a w/out to the side deck, w/ a gas BBQ hookup for summer grilling. The open dining area is great for hosting. Windows overlook the porch, & beams overhead create the perfect blend of rustic and cozy. Upstairs, the loft-style primary bdrm has another wood-burning fireplace and two b/i window seats- perfect for curling up w/ a book or enjoying a morning coffee while taking in the south-facing views over Cabbagetown & even the CN Tower. The second bedrm is airy, tucked up in the treetops. Downstairs, the finished basement has great ceiling height, heated floors, and a w/out to the backyard- a rare find in Toronto. There's also a second bath, laundry, b/in shelving, & tons of smart storage. Whether you need space for a home office, workout area, or a cozy family room, it's ready for whatever you need. This place is a total unicorn, a historic home with character, tucked away in one of Toronto's most sought-after neighbourhoods, with just the right mix of charm & updates, It isn't just a house It's a little piece of Cabbagetown history, hidden in plain sight. (id:26049)
43 Maple Avenue
Toronto, Ontario
Nestled in the heart of coveted Rosedale, this beautifully renovated residence blends timeless elegance with modern luxury. Thoughtfully designed with exceptional attention to detail, this home features coffered ceilings, rich hardwood flooring, and a chefs kitchen that will impress the most discerning culinary enthusiast. Offering four spacious above-grade bedrooms and five luxurious bathrooms, the home includes a private nanny or in-law suite and a dedicated home office perfect for todays lifestyle. The large, welcoming foyer opens into a custom mudroom, while convenient laundry rooms are located both upstairs and on the lower level. The spectacular primary bedroom suite is a true retreat, featuring a separate sitting room with a coffee and drink bar, double sided fireplace, a generous walk-in closet, and a lavish 6-piece ensuite complete with double sinks, an oversized steam shower, and a freestanding soaker bathtub.Step outside into your private backyard oasis an entertainers dream. Enjoy a built-in barbecue and drink fridge, a stunning saltwater pool with waterfall, a heated cabana with fireplace, and a stone dining patio, all surrounded by lush landscaping and a fully fenced dog-friendly yard. A rare double garage accommodates up to six vehicles including three cars in the newly constructed garage with built-ins and a convenient car lift, offering exceptional storage and parking solutions. This extraordinary home delivers luxury, comfort, and functionality in one of Toronto's most prestigious neighbourhoods. This is Rosedale living at its finest timeless, elegant, and ready for its next chapter. (id:26049)
16 Inglewood Drive
Toronto, Ontario
Nestled in one of Moore Park's most coveted family friendly pockets, 16 Inglewood Drive is a distinguished, fully renovated four plus onebedroom, detached residence offering the perfect harmony of refned design and everyday comfort. Thoughtfully appointed, this home is ideallysuited to family living, with generous proportions, elegant fnishes, and a tranquil, mature treed setting. The main foor features well-defnedprincipal rooms, anchored by a timeless kitchen that fows seamlessly into the dining and living areas, perfect for both casual evenings andelegant entertaining. The second-foor family room/ofce is a rare and highly sought-after feature-bathed in natural light and offering sereneviews of the lush, tree-lined street. This elevated space creates an ideal retreat for relaxation or gathering, while maintaining a sense of privacyfrom the principal living areas below. Four spacious bedrooms provide ample accommodations for a growing family. The lower level offersexceptional fexibility with a separate entrance, a kitchenette, and a generous recreation space-ideal for extended family, a nanny suite, or privateguest quarters. This level enhances the home's functionality while offering potential income or multi-generational living options. Set on a maturelot with beautifully landscaped grounds, the home enjoys a peaceful connection to mature lot with beautifully landscaped grounds, the homeenjoys a peaceful connection to nature, enhancing the sense of retreat within the city. Moore Park is renowned for its strong sense ofcommunity, excellent schools (OLPH, Deer Park, UCC, York, and Branksome), and proximity to green space, including the Beltline Trail and nearbyravines. A rare opportunity to own in a neighbourhood where families plant roots for generations. (id:26049)
258 Spadina Road
Toronto, Ontario
Step into this beautifully renovated and move in ready three storey freehold townhome with high ceilings nestled in the heart of Castle Hill. Designed with exceptional care and a rare, highly functional layout, this home offers refined living across every level.The spacious family room invites relaxation, while the standout feature is a remarkable two level primary suite that feels like a private loft retreat. Complete with a dedicated office area, a private outdoor terrace, and a spa inspired six piece ensuite, it delivers the ultimate in comfort and privacy.Two additional generously sized bedrooms provide ample space for family or guests, each offering its own sense of seclusion. The open concept kitchen and dining area were made for entertaining and flow effortlessly onto a walkout terrace.Enjoy two private terraces with breathtaking views of Casa Loma and the Toronto skyline.The fully finished basement adds flexibility with a guest bedroom and full washroom. Additional highlights include a tandem two car garage, hardwood floors, soaring ceilings, skylights, and premium finishes throughout.Ideally situated just minutes from some of the citys top schools including Upper Canada College, Bishop Strachan, Brown Public School, Mabin, De La Salle, and The York School, as well as public transit and the shops and restaurants of Yorkville. A one of a kind residence in a true AAA+ location. (id:26049)
613 - 195 Mccaul Street
Toronto, Ontario
Welcome to The Bread Company! Never lived-in, brand new 506SF One Bedroom + Den floor plan, this suite is perfect! Stylish and modern finishes throughout this suite will not disappoint! 9 ceilings, floor-to-ceiling windows, exposed concrete feature walls and ceiling, gas cooking, stainless steel appliances and much more! The location cannot be beat! Steps to the University of Toronto, OCAD, the Dundas streetcar and St. Patrick subway station are right outside your front door! Steps to Baldwin Village, Art Gallery of Ontario, restaurants, bars, and shopping are all just steps away. Enjoy the phenomenal amenities sky lounge, concierge, fitness studio, large outdoor sky park with BBQ, dining and lounge areas. Move in today! (id:26049)
111 Roxborough Drive
Toronto, Ontario
Set on one of North Rosedale's most admired streets, this 5-bedroom, 4-bath detached home has undergone a refined transformation, blending heritage elegance with striking new enhancements. Recent updates include a brand new roof, restored red brick exterior, custom south-facing windows, complete exterior waterproofing, new sod laid in the front and back gardens and sophisticated herringbone hardwood floors on the main level bringing a fresh sense of light, texture, and quality to every space. The main floor unfolds with a bright, open flow ideal for both day-to-day living and stylish entertaining. The chefs kitchen anchors the home with function and presence, while generous living and dining areas are bathed in natural light throughout the day. Upstairs, the third-floor primary suite offers privacy and calm, complete with a spa-inspired ensuite and its own dedicated climate control. The second level features three spacious bedrooms, providing flexibility for growing families or elegant work-from-home options. Outside, a south-facing backyard with fresh sod offers a sunny and low-maintenance outdoor retreat, complemented by a detached garage off a mutual drive. Enjoy effortless access to Toronto's top public and private schools including Whitney Jr. PS, Branksome Hall, and Rosedale Heights School of the Arts as well as Summerhill Market, Yonge Street amenities, Chorley Park trails, and downtown connections via the DVP and transit. Turn-key and thoughtfully elevated, this home represents a rare opportunity to move into one of Toronto's most desirable neighbourhoods where classic character meets the convenience and comfort of fresh, design-driven living. (id:26049)
2002 - 195 Mccaul Street
Toronto, Ontario
Welcome to The Bread Company! Never lived-in, brand new 1546SF SKY-PENTHOUSE floor plan, this suite is perfect! Stylish and modern finishes throughout this suite will not disappoint! 9 ceilings, floor-to-ceiling windows, exposed concrete feature walls and ceiling, gas cooking, stainless steel appliances and much more! The location cannot be beat! Steps to the University of Toronto, OCAD, the Dundas streetcar and St. Patrick subway station are right outside your front door! Steps to Baldwin Village, Art Gallery of Ontario, restaurants, bars, and shopping are all just steps away. Enjoy the phenomenal amenities sky lounge, concierge, fitness studio, large outdoor sky park with BBQ, dining and lounge areas. Move in today! (id:26049)
904w - 565 Wilson Avenue
Toronto, Ontario
*Chic. Spacious. . **Sophisticated features include: . ***Lifestyle Perks: ****Luxury Building Amenities: !!Live where convenience meets style!! (id:26049)
1302 - 195 Mccaul Street
Toronto, Ontario
Welcome to The Bread Company! Never lived-in, brand new 854SF Two Bedroom plan, this suite is perfect! Stylish and modern finishes throughout this suite will not disappoint! 9 ceilings, floor-to-ceiling windows, exposed concrete feature walls and ceiling, gas cooking, stainless steel appliances and much more! The location cannot be beat! Steps to the University of Toronto, OCAD, the Dundas streetcar and St. Patrick subway station are right outside your front door! Steps to Baldwin Village, Art Gallery of Ontario, restaurants, bars, and shopping are all just steps away. Enjoy the phenomenal amenities sky lounge, concierge, fitness studio, large outdoor sky park with BBQ, dining and lounge areas. Move in today! (id:26049)
703 - 35 Finch Avenue E
Toronto, Ontario
Menkes Luxurious Chicago Residence. High Demand Location In The Heart Of North York. Bright And Spacious 1Bed + Den Unit. Den can be used for a bedroom. Renovated kitchen, quartz counter, stainless steel kitchen appliances. Steps To Yonge/Finch Station, Bus Terminal, Dining, Entertainment, Supermarkets And Shopping. Move Right In. Low maintenance fee (id:26049)
1603 - 195 Mccaul Street
Toronto, Ontario
Welcome to The Bread Company! Never lived-in, brand new 741SF One Bedroom + Den floor plan, this suite is perfect! Stylish and modern finishes throughout this suite will not disappoint! 9 ceilings, floor-to-ceiling windows, exposed concrete feature walls and ceiling, gas cooking, stainless steel appliances and much more! The location cannot be beat! Steps to the University of Toronto, OCAD, the Dundas streetcar and St. Patrick subway station are right outside your front door! Steps to Baldwin Village, Art Gallery of Ontario, restaurants, bars, and shopping are all just steps away. Enjoy the phenomenal amenities sky lounge, concierge, fitness studio, large outdoor sky park with BBQ, dining and lounge areas. Move in today! (id:26049)
318 - 195 Mccaul Street
Toronto, Ontario
Welcome to The Bread Company! Never lived-in, brand new 1065SF Premium Three Bedroom floor plan, this suite is perfect! Stylish and modern finishes throughout this suite will not disappoint! 9 ceilings, floor-to-ceiling windows, exposed concrete feature walls and ceiling, gas cooking, stainless steel appliances and much more! The location cannot be beat! Steps to the University of Toronto, OCAD, the Dundas streetcar and St. Patrick subway station are right outside your front door! Steps to Baldwin Village, Art Gallery of Ontario, restaurants, bars, and shopping are all just steps away. Enjoy the phenomenal amenities sky lounge, concierge, fitness studio, large outdoor sky park with BBQ, dining and lounge areas. Move in today! (id:26049)
1804 - 195 Mccaul Street
Toronto, Ontario
Welcome to The Bread Company! Never lived-in, brand new 646SF One Bedroom + Den floor plan, this suite is perfect! Stylish and modern finishes throughout this suite will not disappoint! 9 ceilings, floor-to-ceiling windows, exposed concrete feature walls and ceiling, gas cooking, stainless steel appliances and much more! The location cannot be beat! Steps to the University of Toronto, OCAD, the Dundas streetcar and St. Patrick subway station are right outside your front door! Steps to Baldwin Village, Art Gallery of Ontario, restaurants, bars, and shopping are all just steps away. Enjoy the phenomenal amenities sky lounge, concierge, fitness studio, large outdoor sky park with BBQ, dining and lounge areas. Move in today! (id:26049)
714 Willard Avenue
Toronto, Ontario
Welcome to 714 Willard Ave, an elegant 2 storey detached home with 3+2 bedrooms and 4 full bathrooms. This spacious family home was totally rebuilt in 2016 with a second storey addition, and has more than 1800 sq ft of above ground living space. The main floor features soaring 9-foot ceilings, hardwood floors, pot lights, and a tucked away 3-piece bathroom. The enormous chef's kitchen features high end stainless steel appliances, a large breakfast bar with pendant lighting, and tons of storage. What a wonderful space for entertaining with friends and family! From the kitchen you walk out to a deck and a large backyard patio, a perfect outdoor living space. The garage is 20ft by 19ft with a 60 amp service and has tons of potential as extra space for a gym, office space, or extra hangout space. The upper level also has 9 foot ceilings as well as a spacious primary bedroom with a 4-piece ensuite bathroom and a walk-in closet. There are also two more generous bedrooms, each with extra-large closets, a separate laundry room, and a four-piece bathroom. The lower level has two bedrooms, both with large closets, a four-piece bathroom, a second laundry room, and a large living area. This flexible space can be a guest suite, office space, exercise room, or teen hangout. As an added bonus, this home has two furnaces and two central air conditioners on the upper and lower levels - for optimal temperature control and comfort. The mutual driveway can accommodate a small car for parking in the garage at the back. Located in the sought after Bloor West Village neighbourhood, this home is just steps from top rated King George Junior Public school and many local parks. It's also close to the shops and restaurants in both The Junction & Bloor West, and it's walking distance to Humber River parkland. What a great opportunity to own a spacious family home in one of west Toronto's best neighbourhoods! (id:26049)
99 Regent Road
Toronto, Ontario
Large Two-Bedroom Detached House. Approx. 37 Ft X 132 Ft Lot. 1542 Sq Ft Above Grade Per MPAC. The House Is Currently Under Renovation. All Drywalls Have Been Removed. The Property Is Being Sold "As Is, Where Is". Walking Distance To Wilson Subway Station. Minutes To Hwy 401, Allen Rd, Yorkdale, Lots of Restaurants and Shops. (id:26049)
4816 - 138 Downes Street
Toronto, Ontario
Experience Lakeside Luxury at Sugar Wharf by Menkes! Welcome to this immaculate 1-bedroom, 1-bathroom suite featuring soaring 10-foot ceilings, freshly professionally cleaned and painted, it feels just like new! Located in a nearly new 2-year-old building, this suite offers unobstructed views of the Toronto skyline and an oversized wraparound balcony perfect for enjoying the vibrant cityscape and lake breeze. Modern interior finishes and stainless steel appliances. Enjoy one of the most functional layouts in the building, ideal for both comfort and style. Future direct access to the PATH and school makes this an incredible investment in both convenience and lifestyle. Bonus: This unit comes with 1 Unity Fitness Membership (valued at $169.50 + HST), offering wellness right at your doorstep. (id:26049)
28 Cedarvalley Boulevard
Brampton, Ontario
Fabulous 4 Bedrooms house has a Finished Basement with separate Entrance. Open Concept, Great layout for the The Family or Entertainment. W/O to Fenced Backyard. Upgraded Cabinets Through the Home. Upgraded Oak Staircase, Laminated Flooring. Garage Entry to Home. Close to all Amenities. Currently Rented- for $ 4,530, Tenants willing to Stay. (id:26049)
1708 - 2470 Eglinton Avenue W
Toronto, Ontario
Rarely Offered York Square Condos. Steps To New L.R.T Transit Hub, Close To Canadian Tire , Westside Mall, Freshco, Parks, Library, Schools, Hospitals, Everything You Need. Don't Miss This Opportunity To Own This Completely Renovated 2 Bedrooms Plus Den Pent House With Panoramic View Of C.N Tower + Toronto Down Town. $$$ Spent To Upgrade Floor, Light Fixtures And Much Much More. (id:26049)
3487 Yale Road
Mississauga, Ontario
Welcome to 3487 Yale Road, an impeccable residence in the heart of Mississauga Valleys. This home offers the rare luxury of a 60 x 148 ft premium lot, blending classic comfort, sophisticated style, and total privacy with a resort-inspired backyard oasis.Thoughtfully designed and impeccably maintained, the 3+1 bedroom, 3-bathroom layout showcases approximately 2,605 sq.ft of finished living space. A sun-drenched solarium is ideal for dining and entertaining, and a spacious primary suite with a private walk-out is perfect for morning coffee or evening unwinding.The finished lower level adds versatility and charm, with a recreation area and wet bar-perfect for movie nights, family gatherings, or game-day hosting.Step outside and be transported to your own private resort-inspired retreat. This backyard is a rare gem, designed with custom stonework, lush landscaping, in ground sprinkles and a privacy fence. A sparkling salt water in-ground pool with a new liner anchors the space, while multiple zones for lounging, dining, and unwinding make it ideal for both lively gatherings and peaceful solitude. Whether you're hosting under the stars or enjoying a quiet summer afternoon, this outdoor sanctuary offers a lifestyle that feels miles away from the city-yet is just minutes from it all.Elevate your lifestyle! Ideally located on a peaceful, tree-lined street close to parks, schools, shopping, and transit, in one of Mississaugas most established neighbourhoods. (id:26049)
40a - 5940 Glen Erin Drive
Mississauga, Ontario
STUNNING TRANSFORMATION | LUXURY UPGRADES | FEELS LIKE NEW! | MUST SEE! Beautifully renovated 3-bedroom home in sought-after Central Erin Mills, featuring thousands spent in upgrades. The stunning open-concept kitchen boasts white quartz waterfall countertops, sleek cabinetry, premium stainless steel appliances, designer fixtures, and a breakfast bar, all under pot lights. Enjoy morning coffee by the bay window in the bright breakfast area. The main floor offers modern laminate floors and a versatile great room ideal for entertaining, plus a discreet powder room. There are four washrooms total (3 full, 1 half). Hardwood stairs with modern metal pickets lead to a spacious primary retreat with two walk-in closets and a renovated ensuite with glass shower. The professionally finished basement maintains the homes upscale style. Step into a private, fenced backyard with a stone patio perfect for relaxing or entertaining. Upgrades include: appliances, basement, pot lights, stone patio (2020); kitchen, flooring, powder room (2021); and bathrooms incl. ensuite (2023). Located in a quiet, friendly community near the Britannia/Erin Mills dining hub. Condo fees cover all exterior maintenance: roof, windows, garage door, snow removal, lawn care, and more. (id:26049)
511 - 1 Grandview Avenue
Markham, Ontario
Gorgeous Unit! Vanguard Built, Bright, And A Corner 1+1 BR Unit With 2 Full Washrooms In A Prime Thornhill Location. West Facing With 9Ft Ceilings, This Unit Features A Modern Kitchen With Quartz Counters, Bosch Appliances, And An Open Concept Living Room With Walk-Out To A Private Balcony. Perfect For Relaxing Or Entertaining. The Primary Bedroom Includes A Walk-In Closet, And The Unit Has Been Meticulously Maintained With Updated Waterproof Vinyl Floors In The Living Room, Kitchen, And Den. Newer paint. The Spacious Den Can Be Used As A Second Bedroom Or Home Office, Offering Flexibility To Suit Your Lifestyle. Just Move In And Enjoy A Perfect Blend Of Comfort, Convenience, And Style! The Unit Comes With Both Locker And Parking, And Offers Access To World-Class Amenities: Children's Playroom, Library, Lounge/Party Room, BBQ & Dining Area, Fitness & Yoga Rooms, Theater, Saunas, Gym, Guest Suite, And A Beautiful Outdoor Terrace. A Children's Park Is Located Right Next Door. Perfect For Families Or Guests. All Of This In The Lively And Convenient Yonge & Steeles Area, Surrounded By Shops, Restaurants, Transit, And Everyday Essentials. Whether You're A First-Time Buyer, Downsizer, Or Investor This Beautiful Unit Truly Has It All. Come See It In Person And Discover Why This Should Be Your Next Home! (id:26049)
33 Sissons Way
Markham, Ontario
Freehold End Unit Townhouse 2645 Sq. Ft. Of Living Space (Corner Unit). This Spacious And Upgraded End-Unit Townhouse Offers Ample Modern Living Space. The Large Family Room On The Main Level Can Easily Serve As A Guest Bedroom. Enjoy An Open-Concept Layout With A Stylish Kitchen And A Bright, Expansive Great Room. The Sun-Filled Primary Suite Features Soaring 9' Ceilings, While The Third Floor Hosts Four Cozy Bedrooms, Ideal For A Growing Family. This Home Has Two Legal Units (With Builder Permit), Two Kitchen, Ensuite, Offering Great Potential For Multi-Generational Living Or Rental Income. This Home Comes Loaded With Upgrades, Including A 200-Amp Electrical Panel. It Also Features Two Air Conditions. Additional Highlights Include Smart LED Pot Lights Throughout, A Full-Size Washer And Dryer Are Also Included. Located Just Minutes From Walmart, Major Banks, Box Grove Centre, Top-Rated Schools, Restaurants, And Highways 7 And 407 This Home Blends Comfort, Style, And Convenience In One Perfect Package. (id:26049)
16 Briarwood Road
Markham, Ontario
Stunning Executive Home in the Heart of Unionville! This beautifully renovated detached home offers 4+1 bedrooms, 4 bathrooms,double garage and unobstructed view in the backyard.Professional landscaping,interlock, Furnace (2021), Air conditioner (2021), Hot water tank owned (2021). Humidifier (2021). Total 3,154 sqf of elegant living space above ground. Plus finished basement with 1 bedroom and 1 washroom. More than 4,000 sqf living spaces in all. Extra large lot 60x151 ft. Top ranked school: William Berczy Public School, Unionville High School, Pierre Elliott Trudeau High School(French Immersion) Step to Main St Unionville, Toogood pond and library. Near Hwy 407 and Hwy 404, Markville mall, and more (id:26049)
11 Hunter's Point Drive
Richmond Hill, Ontario
Rarely Offered in a Multi-Million Dollar Neighborhood! Welcome to this stunning, fully renovated 4-bedroom all-brick detached home in one of the areas most highly sought-after communities. Featuring new hardwood floors throughout the main and upper levels, this home offers a perfect blend of elegance and comfort. Enjoy a rarely available large front and backyard, ideal for family gatherings and outdoor entertaining. This vibrant, family-friendly community offers: Beautiful parks, conservation ravines, and walking trails; A local library and community centre; A charming village-style shopping area with a bakery, butcher, barber, and full-service salon & spa; Close proximity to larger retailers and Hillcrest Mall for added convenience. Excellent school options at all levels public, Catholic, and private school. An incredible opportunity to own in an established neighborhood surrounded by luxury homes and everyday conveniences. Don't miss out! (id:26049)
99 Mackey Drive
Whitby, Ontario
Welcome to this absolutely stunning 2+2 bedroom bungalow, nestled in one of the Whitby's most sought-after high-end neighbourhoods. This meticulously updated home is truly turn-key, offering luxurious living from top to bottom and front to back.Step inside to find a beautifully renovated kitchen featuring sleek quartz countertops, classic white cabinetry, and modern finishes perfect for entertaining or everyday living. The open-concept layout boasts elegant crown moulding, gleaming hardwood floors, and spacious, light-filled rooms that exude comfort and sophistication.Downstairs, the fully finished basement offers incredible versatility with two additional bedrooms, a large family/rec room, and ample storage ideal for guests, a home office, or extended family.Outside, your private sanctuary awaits. The professionally landscaped yard is a peaceful retreat with lush greenery and serene outdoor living spaces perfect for relaxing or entertaining in style. If your yard is not enough, there is a park one house away! This home has it all: luxury, comfort, and a location that can't be beat. Don't miss your chance to own this rare gem! (id:26049)
16 Goodwin Avenue
Clarington, Ontario
New Upgrades added to this exceptional 4-bed/3-bath bungalow raised detached corner lot home that offers a perfect blend of relaxation and convenience. Built with solid brick on a coveted corner lot, this prime location in the serene community of Clarington is a short drive from schools, parks, and essential amenities, making everyday living effortless. With minimal stairs, this home is perfect for raising children, working class or seniors. The layout boast large windows bringing in abundant natural light, enhancing the picturesque views and ensuring excellent ventilation year-round. In warmer months, the well-placed windows provide natural airflow, reducing the need for air conditioning and allowing for energy savings. The separated kitchen from the living and dining areas, creates privacy and safety for meal preparation. Downstairs fully finished basement adds exceptional versatility to the home boasting an additional two bedrooms and a bathroom; making it an ideal space for guests, a home office or recreational use. Additional standout features of this home is its numerous recent upgrades: In 2020, the furnace and main systems were changed to enhance efficiency and comfort. Further improvements in 2022, includes the installation of a state-of-the-art heat pump and a smart tankless water heater. The tankless system is both energy-efficient and convenient, providing instant hot water while significantly reducing utility costs. Whether multiple family members are using hot water simultaneously or switching between gas and electricity for heating, this smart system ensures a seamless experience tailored to energy savings. Outdoor enthusiasts will love the expansive backyard, complete with a swimming pool, a hot tub and a Gazebo, perfect for family fun and relaxation. This Bowmanville gem delivers the perfect balance of suburban charm and modern convenience. (id:26049)
225 Maxome Avenue
Toronto, Ontario
Spectacular 3+1 bedroom, 3-bathroom raised bungalow in the heart of Newtonbrook East. This sunlit home, situated on an impressive 51.5' x 127.5' lot, welcomes you with a classic brick exterior and an inviting entryway.Step inside to discover a spacious and elegant interior, featuring gleaming original oak hardwood floors that flow throughout the main level. The expansive living room, centered around a stunning marble fireplace, is bathed in natural light from large picture windows. An adjacent formal dining room, accented with an elegant antique chandelier, offers a perfect setting for entertaining.The updated, u-shaped eat-in kitchen is a chef's delight, boasting sleek granite countertops, a stylish mosaic backsplash, modern white cabinetry, and a convenient breakfast area with a walk-out to the side deck.The primary bedroom serves as a private retreat, complete with a walk-in closet, a 4-piece ensuite, and a walk-out to a charming Juliet balcony overlooking the serene yard. Two additional well-proportioned bedrooms provide ample space for family or guests.The lower level significantly expands the living space, offering a large recreation room, an additional bedroom, a full bathroom, and a kitchenette. With its separate entrance, this level presents a fantastic opportunity for an in-law suite, nanny quarters, or potential rental income.Enjoy outdoor living on the wrap-around deck, perfect for summer barbecues and gatherings, all within a private, south-facing fenced backyard.Located in a quiet, family-friendly neighbourhood, this home is just steps from top-ranked schools, TTC, and a vibrant selection of Persian and Asian restaurants. With an attached 2-car garage, additional parking for three cars, and potential development opportunities, this property offers a rare combination of comfort, style, and investment potential. Situated near Yonge Street, it perfectly balances suburban tranquility with urban convenience. (id:26049)
Ph06 - 15 Singer Court
Toronto, Ontario
Elevate Your Lifestyle Penthouse Living at Its Finest! Discover the perfect balance of style, comfort, and location with this sun-drenched 1-bedroom + den penthouse suite. Designed for those who appreciate open space, modern convenience, and a vibrant urban lifestyle, this home offers more than just a place to live it's a place to thrive. Bright, Airy & Inspiring Bathed in natural light and offering sweeping panoramic views, every corner of this penthouse invites peace, clarity, and positive energy. Whether you're enjoying your morning coffee or unwinding after a long day, the views and ambiance are truly uplifting. Spacious, Flexible Layout. The thoughtfully designed den offers endless possibilities. set up your dream home office, cozy guest room, or creative studio. This is space that adapts to your life and ambitions. Live Where It All Happens Just steps from Bayview Village Mall, indulge in upscale shopping, fine dining, and everyday essentials. all at your doorstep. From McDonalds and IKEA to Canadian Tire, every convenience is just around the corner. Seamless Transit & Connectivity. A commuters dream walk to Bessarion or Leslie subway stations and enjoy easy access to major highways. Whether you're heading downtown or out of town, you're always connected. A Rare Opportunity This is more than just a home. its a lifestyle upgrade. Rarely available and impossible to ignore, this penthouse is your chance to live above it all in every way. Don't Wait Book Your Private Tour Today! Start your next chapter in a space that inspires. (id:26049)
3550 Stonecutter Crescent
Mississauga, Ontario
Nestled in the heart of Churchill Meadows, this beautifully maintained semi-detached home offers the perfect blend of space, style, and convenience - ideal for families looking to settle in one of Mississaugas most desirable neighborhoods. Step into a sun-drenched family room filled with natural light, featuring a carpet-free layout throughout the main and upper levels for easy maintenance and a modern look. The open-concept kitchen, dining, and living area provides the perfect space for everyday living and entertaining. Upstairs, the spacious primary bedroom boasts a full ensuite bath and walk-in closet, while the generously sized bedrooms offer comfort and flexibility for kids, guests, or a home office. The finished basement includes a 3-piece bathroom, making it perfect for an entertainment area, playroom, or private guest suite. Enjoy warmer days in the interlocked backyard, perfect for setting up outdoor furniture. Ideally located just minutes from Highways 403 & 407, Churchill Meadows Community Centre, Mattamy Sports Park, schools, shopping options including Erin Mills Town Centre and more - this home checks all the boxes for location, lifestyle, and layout. (id:26049)
1508 - 4065 Confederation Parkway
Mississauga, Ontario
Nestled at centre of Mississauga, this corner unit presents an ideal fusion of contemporary comfort and practicality. Its coveted South East exposure, coupled with 9-foot ceilings, amplifies the sense of space within the residence. Boasting 3 full bedrooms, 2 bathrooms, and a generously sized wrap-around balcony , the panoramic vistas of the Toronto skyline and Lake create a truly awe-inspiring backdrop. The open-concept living room seamlessly integrates with the modern kitchen, featuring stainless steel GE appliances, a spacious center island, and elegant quartz countertops. The primary bedroom offers floor-to-ceiling windows, a mirrored double closet, and a 3-pc ensuite and Walk out to balcony. Two additional bedrooms, a second bathroom, and an in-unit laundry facility round out the home's offerings. Amazing amenities and location, Walk To Square One, Celebration Square, YMCA, Go Transit Terminal, Sheridan College, Library, Restaurants, Easy To Access 403,401 And Much More. (id:26049)
1076 Roxborough Drive
Oakville, Ontario
FIRST TIME offered below 1.7M, to be IN the Abbey, in a big home on a huge lot! Nestled on one of the deepest lots in the area (an impressive 50x150 feet), this lovingly maintained home, located in the highly coveted Glen Abbey community of Oakville, is 2525 sqft and offers the perfect opportunity for families looking to settle into a vibrant neighbourhood with top-tier schools and unbeatable amenities. This well-cared-for property has been lovingly maintained by its original owners. The kitchen and bathrooms are in excellent condition, showcasing thoughtful upkeep and timeless functionality, while keeping the overall pricepoint of the home as one that is VERY affordable for the area. With generous room sizes, a practical layout, and large windows that flood the home with natural light, this is a property that feels welcoming from the moment you step inside. Upstairs, you'll find spacious bedrooms including a primary suite with its own ensuite bath. The unspoiled basement provides a blank canvas for future expansion or customization. Step outside to enjoy a quiet backyard retreat, perfect for relaxing evenings or weekend gatherings. This home is move-in ready or ready for your modern vision, the choice is yours. Why Glen Abbey? Beyond the front door, Glen Abbey continues to shine. You're steps away from lush trails, parks, golf courses, and some of Oakville's most respected schools. Saint Matthew's church and Elementary school are literal STEPS away, and don't forget to swing by Monastery Bakery, a beloved local treasure offering fresh-baked goods, Italian specialties, and a warm community atmosphere. With easy access to the QEW, Bronte GO Station, shopping, and dining, this is more than a house, it's a home in a neighbourhood people can't WAIT make their own. (id:26049)
18819 Kennedy Road
Caledon, Ontario
Welcome to STUNNING 18819 Kennedy Road! This Beautiful Highly Upgraded 5-bedroom Detached Bungalow sits on over an acre of treed land, offering privacy and tranquility. Tastefully upgraded with chandeliers, crown moulding, pot lights, and a gourmet kitchen featuring quartz countertops and high-end appliances, this home exudes elegance. Enjoy cozy nights by the fireplace or bask in natural light on the hardwood floors. The dining area opens to a large deck overlooking lush lawns, perfect for entertaining. The renovated basement includes 2 additional bedrooms, a 3-piece bathroom, laminate flooring, and pot lights. Located in a family-friendly neighborhood, close to schools, plazas, and places of worship, including a Gurudwara, with easy access to the new Highway 413. Recent upgrades include a new propane tank, roof, stone walkway, and well systems (2019-2021), No Carpet in the house. A perfect home for families and investors alike! **EXTRAS** S/S Fridge, S/S Stove, S/S Dishwasher, All Elfs, Hood, Window Coverings, Samsung Washer, Ge Dryer, Gdo, New Furnace 2021, Ac2021 Water Softener, Window Blinds.No Carpet (id:26049)
307 - 15 La Rose Avenue
Toronto, Ontario
A fantastic opportunity awaits with this 2-bedroom, 2-washroom condo in Etobicoke, perfect for investors, contractors, or DIYers looking to transform a space into something special. This unit is in need of renovation, making it an ideal blank canvas to bring your vision to life without overpaying for unnecessary upgrades. With the upcoming Metrolinx Scarlett Station being built right at your doorstep and a bus stop at the corner providing easy access to Runnymede TTC station, convenience is unmatched. Whether you're looking to create your dream home or invest in a high-potential property, this is your chance to add value and build instant equity. (id:26049)
58 Gamson Crescent
Brampton, Ontario
Welcome to Your Dream Home - 7 Bedrooms | 5 Bathrooms | Legal Basement | Over 4,100 Sq Ft of Living Space. Step into luxury & comfort with this stunning home in the newer, family-friendly community of North Brampton. Nestled on an impressive 47ft wide lot, this home offers over 2,900 sq ft above ground & a total of 4,100+ sq ft of thoughtfully designed living space ideal for large or multi-generational families. Interlock (2022), landscaping in the backyard (2025) & elegant curb appeal that sets the tone for what's inside. The Main Level comes with- 9 ft ceilings & a seamless layout that balances openness & privacy, A private family room, tucked away for cozy evenings & quiet moments, Spacious living & dining areas perfect for entertaining guests, A well-appointed kitchen with gas stove (2022 - has multifunction oven air-fry, bake & more), & plenty of space for multiple chefs, Remote-controlled upgraded blinds on all main floor windows, Convenient main floor laundry with twin tub washer & smart closet space, A versatile office/den space at the entrance ideal for work-from-home setups. The Second Level Comforts the owners with 5 generous bedrooms, including a grand primary suite with a walk-in closet & spa-like 5-pc ensuite. Sun-drenched interiors with multiple large windows throughout. 3 full bathrooms, each featuring double vanities perfect for busy mornings. Additional features include a fully legal 2-bedroom basement apartment with a full kitchen, large living area, & abundant closet space. Carpet-free throughout for a modern, allergy-friendly environment. The professionally landscaped backyard is ideal for kids to play or host a summer BBQ. Concrete walkway around the home offers both function & elegance. Lovingly cared for by a small couple, this home comes with minimal wear and tear. Located just minutes from Walmart, FreshCo, libraries, schools, parks, and places of worship. A home like this doesn't come around often don't miss your chance to make yours! (id:26049)
686 Bolingbroke Drive
Milton, Ontario
Welcome to 686 Bolingbroke Drive, a stunning 5-bedroom Mattamy-built home nestled in the highly sought-after Coates neighbourhood. This impeccably maintained home boasts over $100,000 in high-end upgrades, blending modern luxury with everyday comfort. Step through the grand double doors and be greeted by a well-thought-out interior, featuring soaring 9-foot ceilings and pristine hardwood floors that flow seamlessly throughout the main and upper floors. The spacious, fully remodelled eat-in kitchen (2024) is a chef's dream, offering modern cabinetry, a sleek breakfast bar, and stainless-steel appliances, while overlooking a cozy family room with a gas fireplace perfect for casual family gatherings or entertaining. Upstairs, the primary suite is a private retreat with a spa-like ensuite, and the additional bedrooms are generously sized. Every bathroom has been expertly renovated (2024) with luxurious standing showers and modern finishes. The laundry room is also conveniently located on the second floor. The fully finished basement (2025) offers additional living space with high-quality flooring, making it perfect for a flex space of your choice. A Bosch HVAC system, new attic insulation, and the Rainsoft water filtration system ensure year-round comfort. Custom lighting, installed in 2025 throughout key areas, creates the perfect atmosphere, and fresh paint gives the home a timeless, modern feel. The roof is also in excellent condition. With no rentals, everything is fully paid for, adding peace of mind. Outside, enjoy completed concrete work on the porch and driveway (2023) that enhances the home's curb appeal. Moments from parks, trails, shopping, dining, top-rated public and Catholic schools right across the home, and major highways, this home provides unmatched convenience and access to everything you need. Move-in ready and brimming with exceptional upgrades, this is a rare opportunity to own an excellent home in one of the area's most desirable communities. (id:26049)
29 Lynnvalley Crescent
Brampton, Ontario
This bright and spacious carpet-free home boasts over 3385 square feet of above ground living space. It is located on the non-sidewalk side of the street in a quiet neighborhood. The home includes a large finished basement with separate entrance, kitchen, bathroom, living area, bedroom and the space to add more. Imagine yourself enjoying the spotless main level Gourmet Kitchen with stainless steel appliances and granite counter-tops with porcelain backsplash. And the bright upper level Living Room can easily be transformed back into the 5th bedroom. Sellers are the proud original owners of this well kept home with potential. This location and square footage is ideal for families looking to up-size. And this is a great opportunity to customize it your way! Luxury Roof Shingles replaced (2019) with 50 warranty. Attic insulation upgraded (2019). Stainless Steel Dishwasher (2020), Stainless Steel Fridge (2020), Front Loading Washer (2023) & Dryer (2023), and Stainless Steel Combo Oven (2025). (id:26049)
307 - 33 Clegg Road
Markham, Ontario
Remarkable Fontana 1 Bedroom+Den , Great Location, Address Is Within Unionville Hs School Zone. Within Enjoyable Main Intersection Of Downtown Markham. Indoor Basket Ball , Pool , 24/7 Security , Gym , Party Rooms , You Cant Find Another New Building With Such Low Maint Fees Inclusive All These Amenities . (id:26049)
53 Chessington Avenue
East Gwillimbury, Ontario
Make yourself at Home, in this beautifully upgraded 4-bedroom, 4-bath detached home in East Gwillimbury's desirable Queensville community. You'll enjoy the warm living room, featuring a custom fireplace mantel, built-in shelving, and a stylish waffle ceiling. Unique to other homes nearby, this home features a separate formal dining room to host friends/family, or enjoy for yourself. The upgraded kitchen offers extended cabinetry, quartz countertops, high-end appliances, and a walkout to a fully landscaped backyard with professional stonework, perfect for summer. Upstairs, the primary suite includes double walk-in closets and a 5-piece ensuite with a glass shower and luxurious freestanding tub. The finished basement adds a wet bar, full entertainment area, open-concept gym or office space, plus generous storage. Stonework continues in the front yard, adding to the homes impressive curb appeal, with the added bonus of no side-walk in front! With parking for 4 cars and easy access to Highway 404, this home is everything that you want. (id:26049)
33 Thornapple Lane
Richmond Hill, Ontario
Welcome to this stunning 5-year-old Freehold Townhouse in the sought-after Oak Knoll Community by Acorn. Featuring functional layout with 3 spacious bedrooms on 2nd floor, the home showcases hardwood floors and 9' ceilings on the main level, and an open-concept layout. The gourmet kitchen is a chef's dream, complete with granite countertops, a center island, ample cabinetry, stainless steel appliances. Additional highlights include upgraded large windows in basement, central vacuum rough-in, and elegant finishes.Conveniently located steps from the park and just minutes to GO Train, Highway 404, and Lake Wilcox, this home offers both comfort and accessibility. (id:26049)
804 - 292 Verdale Crossing
Markham, Ontario
Luxury Condo in Downtown Markham ,This stunning unit is 962 square feet +Balcony, features 9-foot ceiling, 2 spacious bedrooms, 2 pristine bathrooms with an inviting open layout. 1 designated parking space and 1 storage locker included, parking spot is very close to the building entrance, and the locker room is located on the same level as the unit For Added Convenience. Minutes Away From Cineplex Markham, Whole Foods, A Variety Of Dining Options, York University And Top Ranked Unionville schools. Easy Access To Hwy 404 & 407, Unionville GO Station, Viva Transit and the YMCA. Enjoy the convenience of a fresh, untouched space ready for your personal touch. Whether you're relaxing in the open living area or retreating to the private bedrooms, this condo is the ideal place to call home. (id:26049)
709 - 29 Northern Heights Drive
Richmond Hill, Ontario
Absolutely gorgeous condo unit in the gated community of Empire Palace on Yonge! This bright and spacious 2-bedroom, 2-bath home offers 935 sq ft of thoughtfully designed living space with a functional split-bedroom layout and a generously sized open-concept living and dining area. Renovated top to bottom in 2022, it features a modern kitchen, stylish bathrooms, new flooring, smooth ceilings, pot lights, and new paint throughout. Walk-outs from the living room and second bedroom lead to a private balcony with unobstructed south view and an abundance of natural light. Enjoy top-tier amenities including a 24-hour gatehouse, indoor pool, gym, party room, guest suites, and visitor parking. Exceptionally well located with convenient access to Hillcrest Mall, restaurants, cinema, Langstaff GO Station, Viva Transit, Hwy 7/407/404 and more. Comes complete with one parking space and a locker. Maintenance fees include all utilities, cable TV, and high-speed internet - truly worry-free living with no extra monthly costs. (id:26049)
162 Fairwood Drive
Georgina, Ontario
This is your new home and you're going to love it! Excellent location close to schools, shopping and 5 min drive to Glenwood & Elmhurst Beaches! Absolute gem of a townhome - shows like new! Well maintained and lovingly cared for inside and out! Updates include kitchen, bathrooms, freshly painted throughout, Smartly planned kitchen with an abundance of cabinets, quartz countertops - open concept overlooking living/dining! Large, bright window plus walk-out to large interlock patio and fabulous backyard - entertainers delight! 3 Spacious bedrooms, large closets including downstairs split to accommodate coats and pantry items! everything at your fingertips! Finished basement compiles rec room, office nook and large combination laundry/furnace! Cozy vestibule to keep the winter winds/snow out! (id:26049)
125 Cliff Thompson Court
Georgina, Ontario
Discover this Charming, newly constructed Cedar Ridge residence by Delpark Homes in the serene Town of Sutton. This impressive two-story, all-brick home offers 2,742 sq ft of above-grade living space (largest layout available), a double garage, and four spacious bedrooms, each complemented by one of three full upper-level washrooms. Enjoy upgraded modern lighting and premium hardwood flooring throughout the main level, with elegant ceramic tiles in the kitchen and breakfast area. The beautiful kitchen features upgraded Stainless Steel appliances, Quartz countertops, and a stylish, highly functional, Island with pendant lighting. Retreat to the spacious primary suite, complete with a walk-in closet and a luxurious 5-piece ensuite with double sinks. Located just minutes from downtown Sutton, Jackson's Point Harbour, and Georgina Beach, this home offers the perfect blend of tranquility and convenience. Don't miss the opportunity to make this tastefully appointed property your new home. (** A Short 15-minute drive from Hwy 404 **) - Definitely A Must See!!! (id:26049)
2 Wesley Brooks Street
Clarington, Ontario
Beautiful New Home in Rapidly Growing Suburb. Just 35 Minutes from Toronto! Dont miss this incredible opportunity to save over $500,000 compared to GTA prices! Located just 4 minutes from Highway 401 and 3 minutes from a GO Bus Terminal, this stunning 5 bedroom detached home sits on a premium corner lot in a fast-developing community. Modern kitchen with upgraded cabinetry and elegant granite countertop. Framed basement ready for your finishing touches, complete with oversized windows. 5-minute drive to Newcastle Waterfront & Beach, shopping, dining, and all local amenities. Perfect for families or investors looking for value, space, and future growth in a commuter-friendly location. (id:26049)
887 Cosburn Avenue
Toronto, Ontario
This detached house sits on a 25' lot plus an additional 10' fenced-in land, boasting an expansive and open feel. The home has been tastefully renovated with modern finishes, some of the highlights includes: new engineered hardwood flooring throughout, new kitchen with a breakfast bar, 2nd kitchen with ample cupboards, new light fixtures and pot lights, new main bathroom, new main floor windows, fully painted, new multiple punch pad locks and wooden fence. The basement has a separate entrance to a 2 bedroom in-law suite with income potential. The strategically positioned separated common space features a laundry room with a ventless dryer, a utility room and the electrical panel, all of which can be accessed for use and service without causing disturbance to the units. An attached garage adds to the convenience, while the expansive, fully fenced yard offers a private retreat for relaxation and a safe space for children and pets to play. Larger new homes have been built on the street, reflecting the neighbourhood's growing appeal. Located on a sought-after corner lot directly across from extensive amenities including a vibrant park offering a sports field, ball diamonds, off leash dog park, skate park and courts. An outdoor pool, an arena and bike trails are also adjacent to the park. Commuting is effortless with easy access to bus routes and walking distance to the Woodbine Subway station. Quick access to the Don Valley Parkway for highway access. Just 6-7 minutes walk to Parkside PS and DA Morrison MS. 15 min walk to East York CI. 5 Min drive to Michael Garron Hospital and 15 mins drive to Woodbine beach. This home is ready for you to move in and enjoy without bearing the high cost of today's renovation. (id:26049)
1205 - 1080 Bay Street
Toronto, Ontario
The High-Rise Luxury Boutique Present By The Pemberton Group, Locate Inside The University Of Toronto, Near By Bay & Bloor St. 648 Sq. Ft Unit + 132 Sq. Ft Walk-Out Balcony With Unobstructed Views. Gorgeous Luxury West Facing 1 Bedroom + Large Den That Could Be Used As A 2nd Bedroom or Home Office. Floor To Ceiling Windows W/ Great Natural Lighting. 9 Ft Ceilings, Completely Upgraded Suite. Extremely Smart & Functional Layout With No Space Wasted. Steps To University Of Toronto, Yorkville, Bloor St, Subway Station, Restaurants, Upscale Shopping & Much More! (id:26049)
8 Medalist Road
Toronto, Ontario
Location, location, location! Lovely family home at the excellent Bayview / York mill district. Tons of living and entertaining space. Fireplace in the sunny family Room, The updated Kitchen with stainless steel appliances and opens onto the Family Room which features with a walk-out to the oasis back deck and enchanting garden. New paint from top to bottom, 3 yrs renovation of lower level, 3 yrs fence, deck, pathway, etc , The Primary Bedroom comes complete with a 4-piece ensuite which makes this the perfect escape. Fabulous Rec Room/Media room on lower level. Close to Bayview/Yonge shopping, Sunnybrook Park, 401 and DVP. Open concept living room with fireplace and bay window and generous sized dining room flows into large family room and walk-out to deck. Lucky number 8, This is the home you can not miss. **EXTRAS** Fridge, stove, dishwasher, washer, dryer. Sprinkler system, all electric light fixtures, window coverings, and central vacuum. Hot water tank owned. (id:26049)
5103 - 1080 Bay Street
Toronto, Ontario
**Unobstructed lake View You May Have Never Seen! **10 Feet Ceilings**The Biggest One Bedrrom Unit In the U condo. **590 Sf+132 Sf Balcony. **U of T, Queen's Park, City Skyline & Ontario Lake, All From The Comfort of Your Private Balcony. **The Highly Sought After 1080 Bay Luxury U Condos Offers The Most Convenience Of Being Steps To All Of Yorkville's Best Restaurants, Cafes/Shops, Eataly, Holt Renfrew, WholeFoods & Bloor Station. **Living & Bedroom With Lakeview Windows. **Upgraded Kitchen With Miele Appliances Package for your premium kitchen experience. **10 Foot Ceilings Adding To The Home's Morden and Open Concept Efficent Layout.** (id:26049)




