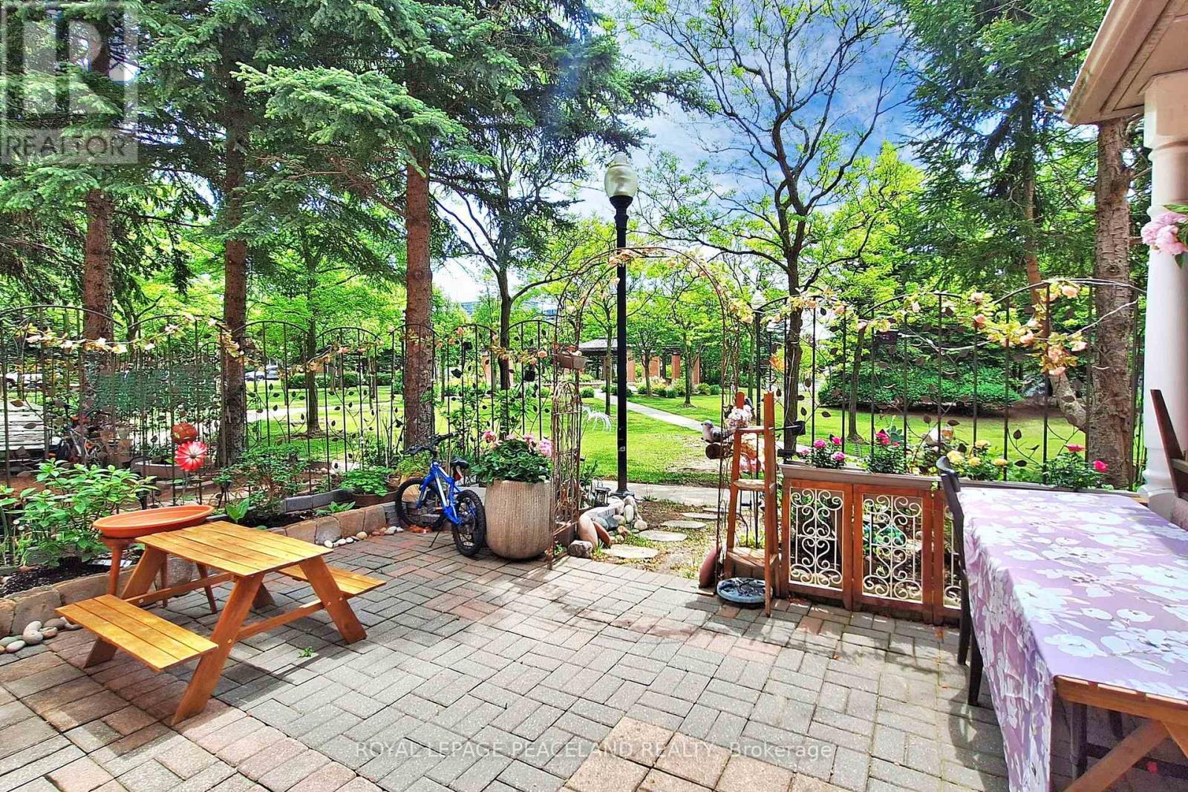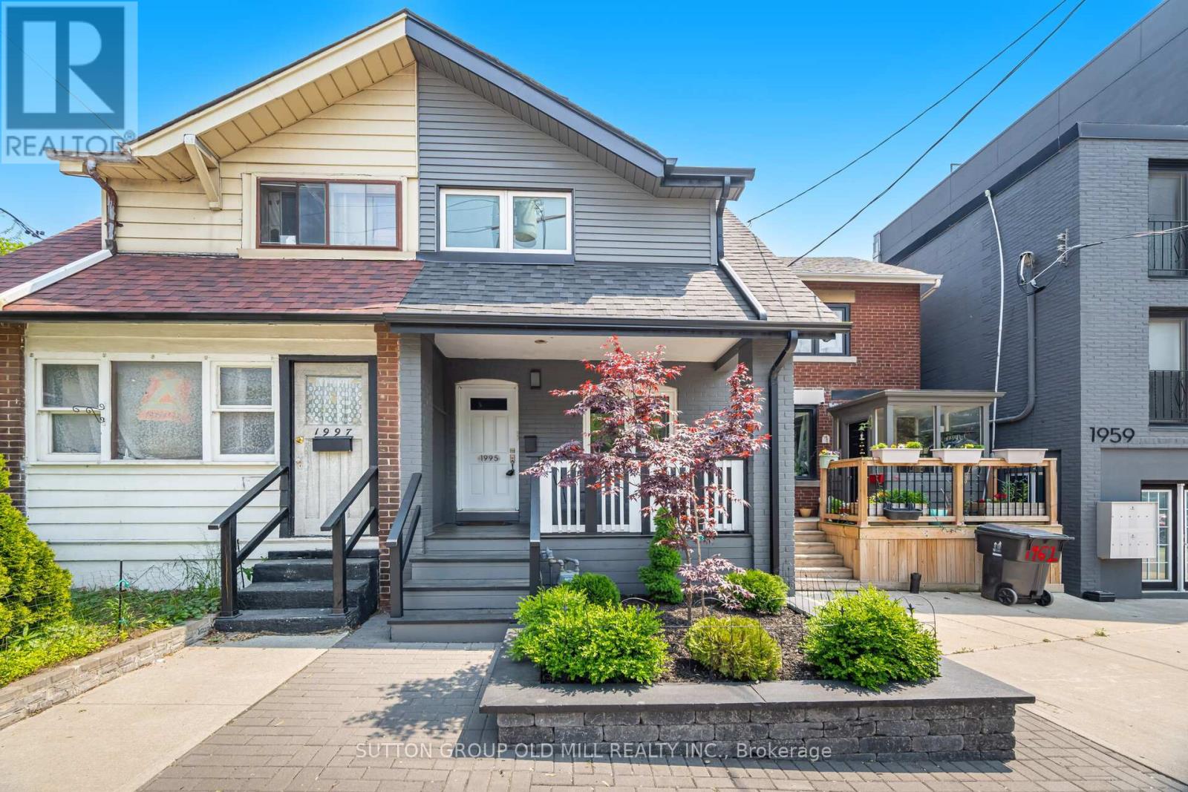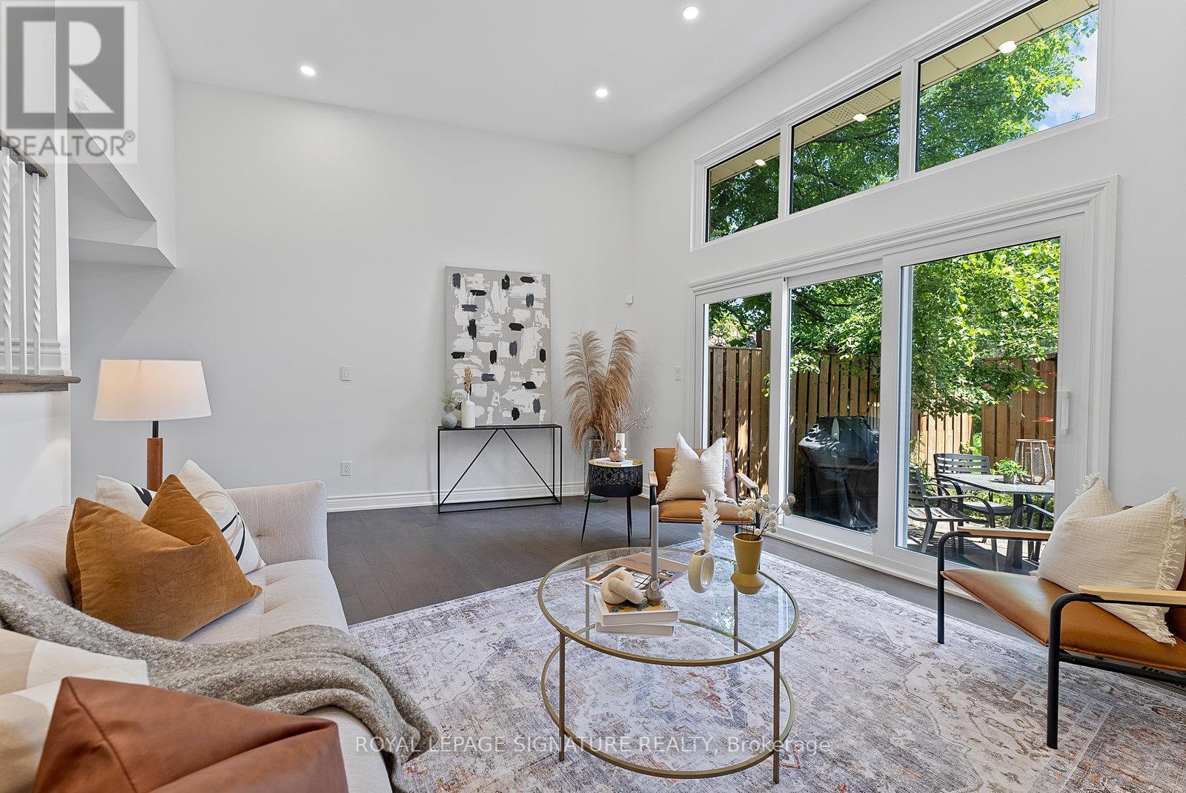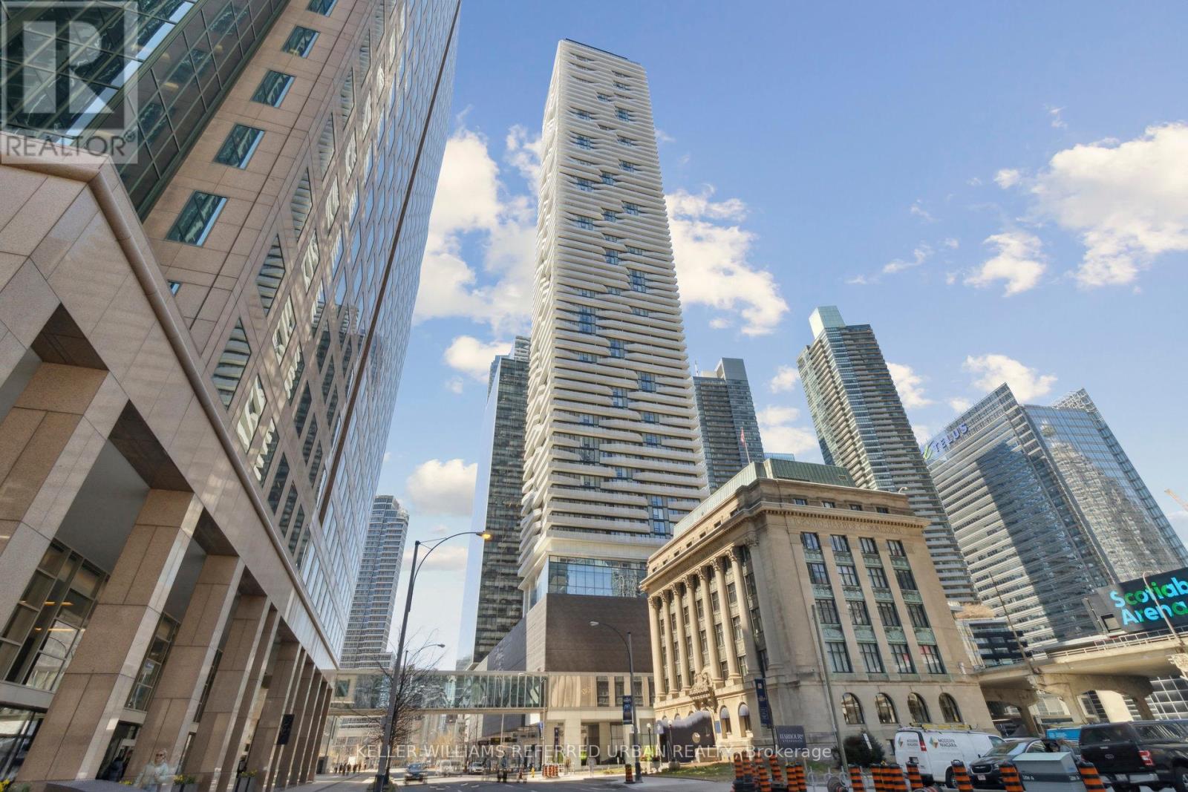55 Ballmer Trail
Oakville, Ontario
Beautiful and Luxury Fernbrook Carnegie Model 38' Front Lot Single , Built in 2022, Nestled in A Quiet Street. 4 Bedroom With 2957 Sqf Above Grade. Elegant Stone Elevation A. 10' On Main And 9' On Upper and Basement . Large Windows , Bright And Spacious. All Smooth Ceiling. Upgraded Brand Kitchen Appliances. Hardwood Floor Thru Whole House. Large Island in Modern Kitchen with Big Pantry Room, Open Concept Design, Large Family with Gas Fireplace, Large Master With 5 Pc En-Suite And Large W/I Closet. Very Functional Layout. Thousands Upgraded When Purchase . Top Ranking School Area. Easy Access to QEW, 403. Convenient Shopping and Parks Around. (id:26049)
3 - 15 St Moritz Way
Markham, Ontario
Rarely offering!! One of the best few units has front and back yard, and back into the park in this guarded community. And One of biggest units as well, closed to 2,000 sqft. Featuring 3 stories, 4 bedrooms + 3 washrooms. Walk through a beautiful front yard garden to the house, you can find an open concept combined dining and Living area. Followed by an eat in kitchen with a nice breakfast area. Oversee the nicely fenced backyard and the centre park. 3 bedrooms with a bath on the 2nd floor. The entire 3rd floor is the Huge primary bedroom with 4 pc ensuite and an office area. Finished basement with high ceiling and offered extra storage. Direct access through basement to the 2 under ground parkings. Within the best schools zone in Markham. Unionville H.S. Coledale P.S. Pierre Elliott Trudeau (French), Milliken Mills High (IB). City of Markham civic Centre just across the street. Right at the heart of Markham. Mins to 407. Restaurants and shops are within walking distance. Welcome you call this your future home! (id:26049)
28 Andrea Lane
Vaughan, Ontario
The Hidden Gem in the very desirable East Woodbridge community, Bright & Beautiful Semi Detached Backing Onto A Green Belt! this property offers you style & comfort. Tastefully renovated and decorated. Beautiful flooring. Plenty of pot lights. Beautiful living room, spacious kitchen for cooking lovers. Perfect layout with no space to waste, ONE Bedroom finished basement apartment WITH SEPARATE ENTRANCE AND ENSUIT LAUNDRY is currently rented for $1700.,Tenant is willing to stay . Lovely backyard to enjoy your summer. This location is offering malls and Shopping, restaurants, schools, hospital, church, community centers, public transportation and subway station, highways. ***Notable Upgrades & Features*** : Front yard: renovated in 2021Backyard: updated in 2024,Roof: replaced in 2021,All windows and patio door: replaced in 2021,Entry door: new in 2023,Kitchen: renovated in 2023,Hardwood floors: installed in 2024,Stairs: updated in 2024,Second-floor bathroom: renovated in 2025,Powder room on main floor: updated in 2023,Finished basement: completed in 2020,New backyard fence: installed in 2024 (id:26049)
112 - 600 Alex Gardner Circle
Aurora, Ontario
Location, Location, Location! Nestled in the heart of Aurora at Yonge & Wellington, this stunning modern stacked townhome offers over 1,337 sq ft of upgraded living space in the desirable Aurora Heights community. A perfect blend of comfort, style, and functionality across three bright, thoughtfully designed levels. The main floor features a spacious open-concept layout, including a sleek modern kitchen with granite countertops, stainless steel appliances, pendant lighting, and ample counter space, perfect for casual meals and entertaining. The living room showcases a custom wood accent wall, electric fireplace, pot lights, laminate flooring, built-in bookshelf, and custom window treatments. Enjoy meals in the family-sized dining area with custom-built-in bar cabinetry and the added convenience of a main floor 2-piece bath. Upstairs, the primary bedroom includes a 3-piece ensuite, walk-in closet, double closet, and private balcony. The second bedroom offers a double closet and a large window, with a 4-piece bath and laundry area just down the hall. And here's the showstopper, a rooftop entertainer's dream! Enjoy panoramic views from your massive private rooftop terrace featuring faux grass, wood-panel flooring, and glass privacy fencing. Perfect for summer BBQs, relaxing, or entertaining guests under the open sky. Extras include oak staircases, 1 underground parking space, and 1 storage locker. Built by Treasure Hill and ideally located just steps to downtown Aurora and Yonge St, steps to transit, shops, restaurants, transit and more! Easy access to the Aurora GO Station, Highways 400 and 404. This is urban living with walking distance to all amenities. A must-see! (id:26049)
138 Longford Drive
Newmarket, Ontario
Attention First time home buyers this well cared for 3 Bedroom home is located in an ideal location close to Upper Canada Mall, shopping. schools, Go train, and York Region Transport, Southlake Regional Hospital, and historic Main Street in beautiful Town of Newmarket. This home has been lovingly cared for by owner charmingly decorated in country shabby chic style. An inviting sunroom brings you into this home with a large Living and Dining Room filled with light. Original Hardwood floors through out. Carpets over hardwood floors in LR and DR. Side door entry into basement with workshop and potential for a basement apartment or extra living space. (id:26049)
11 Foxtrot Lane
Ajax, Ontario
Experience unparalleled luxury at 11 Foxtrot Lane-a designer-upgraded 5 bed, 5 bath masterpiece backing onto Riverside Golf Course. With over 4,200 sq. ft. of refined living space, this home features soaring 10-ft ceilings, wide-plank oak floors, custom millwork, and a walk-out basement with gym and guest suite. The AYA chef's kitchen boasts a Sub-Zero fridge, Wolf 48" range, and Miele built-in appliances. Enjoy spa-inspired ensuites, EV charger rough-in, smart irrigation, and integrated Sonos sound system. Every detail, from Cambria quartz fireplace to Brizo brass fixtures, exudes luxury. Over $350K in upgrades. Arare opportunity. Must See! Shows 10+++ (id:26049)
1995 Gerrard Street E
Toronto, Ontario
This beautifully renovated Upper Beach semi-detached home, located just east of Woodbine on Gerrard, presents a fantastic opportunity for both investors and those looking to convert into a spacious single-family residence. The property has been thoughtfully transformed into three separate units, including a basement in-law suite with its own rear entrance and access to shared laundry facilities.With TTC right at your doorstep, this home is only a short walk away from trendy cafe, galleries, and a variety of restaurants, making it a perfect blend of convenience and urban charm.The main and second floors each feature a cozy one-bedroom layout with a shared front entrance that leads to private doors for each unit. The main floor offers additional appeal with access to a solid wood deck (installed in 2019), which opens up to a stone patio seating area. This outdoor space is enclosed by a fence, providing privacy and separating the living area from the parking space from the laneway, which comfortably accommodates 1 car. The stonework and concrete pad (2020) The basement in-law suite, with its own entrance, adds a level of versatility and potential for income generation or multi-generational living--the ceiling is over 6 feet. The property has seen extensive updates, including extensive rewiring and new HVAC systems for all units installed in 2019-2020. Additionally, most of the upper and all of the basement windows were replaced (some larger) to enhance natural light throughout the space.The front of the home has been professionally landscaped (2023), featuring beautiful stonework, bench, flower boxes and a custom planter box that adds an inviting touch to the curb appeal.With thousands spent on upgrades and attention to detail, this property offers a range of possibilities: maintain it as a multi-unit income property or easily convert it back into a spacious single-family home. Either way, it shows exceptionally well and offers tremendous value. (id:26049)
516 - 480 Front Street W
Toronto, Ontario
Step into luxury with this brand-new, never-lived-in two-storey suite at Tridels iconic The Well Classic Series II. Spanning 1,394 square feet, this thoughtfully designed residence features two spacious bedrooms, each with its own upscale ensuite bathroom. The expansive primary suite runs the full width of the unit and includes a generous closet, a walk-in closet, and a spa-inspired ensuite with a double vanity, a glass-enclosed shower, and sleek porcelain tile flooring.The kitchen is a true showpiece, designed for the modern chef and outfitted with premium Miele appliances, engineered quartz countertops, and rich dark wood composite cabinetry. The open-concept living and dining areas strike a perfect balance between elegance and functionality, ideal for entertaining or unwinding in style.Step outside to a private 240 square foot terrace complete with a BBQ gas hookup, water connection, and professionally landscaped garden. The outdoor space is fully maintained by the buildings dedicated service team and enhanced with an automated irrigation system, ensuring a hassle-free lifestyle.This residence isnt just a place to liveits a refined statement of design, comfort, and sophistication. (Recent upgrades, including custom roller blinds and built-in closet organizersadding both style and functionality) (id:26049)
184 Heath Street W
Toronto, Ontario
Prestigious Forest Hill South gem! Prime Ne Corner Lot @Dunvegan Rd. W/Potenial To Change To A Dunvegan Rd. Address.Double Car Garage.An Archtetural Masterpiece! 10-foot-high ceilings on the main floor, 9-foot-high ceilings on the second floor, 5-Bdrm Regal Residence W/Charm + Intricate Detailing, and 2 Bdrms in Basement. More Than 6000 Sf Including Bsmt. Expansive Principal Rooms Arranged In A Functional Open Flow. Living Room Elegance That Overlooks The Lush Front Yard, Spacious Dining Room W/ Adjoining Servery & Gourmet Eat-In Kitchen W/ Premium Miele Appliances, Custom Cabinets, Quartz Countertops. The library-study (with its exquisite millwork and fireplace) is the ideal place for catching up on early morning paperwork at the office. Next to it is a cozy office, which would make for an ideal extra bedroom! Well-Appointed Primary Suite W/ Fireplace, Walk-In Wardrobe W/ Double Closets & Opulent Ensuite , Second bedroom is serene and tranquil with a small sitting area, fireplace and walk-out to a private rooftop deck. It offers a lovely double closet and ensuite 5-pieces bathroom. The gracious staircase sweeps up to the third floor with two well proportioned additional bedrooms, a shared bath, and walk-in cedar closet. Unbeatable location,Walk to everything imaginable at Yonge and St Clair in just few minutes. The streetcar zips there in mere minutes. Two of the country's most prestigious private schools,Upper Canada College and B.S.S., are around 400 meters away, Children in the public stream will attend top rated Brown P.S. and Deer Park middle school.Exclusive shopping in the Village, gourmet dining, gyms, Supermarket, and lush parks! This home offers an unparalleled lifestyle of exclusive luxury & comfort. 85.5 Foot Frontage Along Dunvegan Rd. Potential 15 parking Space, A Must SEE!!! (id:26049)
70 Jenny Wrenway
Toronto, Ontario
A remarkable property for a remarkable life and new beginnings. This home at the Wrenways Townhouse complex in Hillcrest Village might just be the one you have been waiting for. Priced to win your hearts, and renovated for form and function, this 3 bedroom, 3 washroom, 1900 sq ft townhouse is not to be missed! Maximum relaxation and comfort can be expected in the living room space that just beams with natural light exposure as it shines through the high ceilings right into the open concept dining space and the kitchen. Great for entertaining, great for keeping an eye on the whole family during chores time, it is a timeless layout that has served families well for decades. Some notables are***Pot light Upgrades on the Main Floor***HVAC updated from to central air and heat in 2018 (new furnace and AC installed at the time)***Windows Replaced in 2024***Basement rec space can be used as in-law suite with access to separate washroom***Well appointed and generous sizes for all 3 bedrooms***Large Walk-in closet***2 full washrooms and 1 half washroom for guests on main floor*&*garage has EV charging rough-in (Tesla Charger excluded)**Updated Laundry Room*** Call your Realtor today and see this property! (id:26049)
1103 - 100 Leeward Glenway
Toronto, Ontario
Beautiful, spacious and bright Southeast-Facing 3 Br corner suite with breathtaking downtown views of CN Tower. Newly Renovated bathrooms and modern kitchen featuring quartz countertops, custom cabinets and stylish breakfast bar. Brand new stainless steel appliances. Freshly painted with new doors, baseboards, all door knobs & front door lock changed. The open-concept layout creating a bright, welcoming space perfect for entertaining or relaxing. This condo is ready for you to move in! Located in the vibrant a neighborhood, this condo offers exceptional convenience with a bus stop right outside the building and the upcoming Eglington Crosstown LRT set to open soon & the current construction of the Ontario Line Raising the value of the area & further enhancing connectivity across Toronto. Nearby amenities include Sunny Supermarket, Tim Hortons, Shoppers, Costco and a variety of dining options. LOWEST Maintenance Fees around & Includes hydro electricity, water, and all utilities. Condo Board is working on negotiating a contract for Free Fibre Internet for July 2025 to be included at no extra cost . Amenities: Convenience Store, daycare, Swimming Pool, Gym, Party Room & Security. Brand new Fridge, Stove, Dishwasher, Range-hood Fan, Ensuite Laundry. 1 Parking & 1 Locker. (id:26049)
3910 - 100 Harbour Street
Toronto, Ontario
Immaculate 2 Bedroom Corner Unit With Lake & City View, SW exposure with lots of natural light, 795 Sf With Large Wrap Around Balcony. 9 Ft Ceiling, 2 Baths, Gourmet Kitchen W/Custom Design Island & Pantry, Direct Access To P.A.T.H., Union Station, Go Transit & Scotia Bank Arena. Steps To Financial/Entertainment District and Harbour Front. (id:26049)












