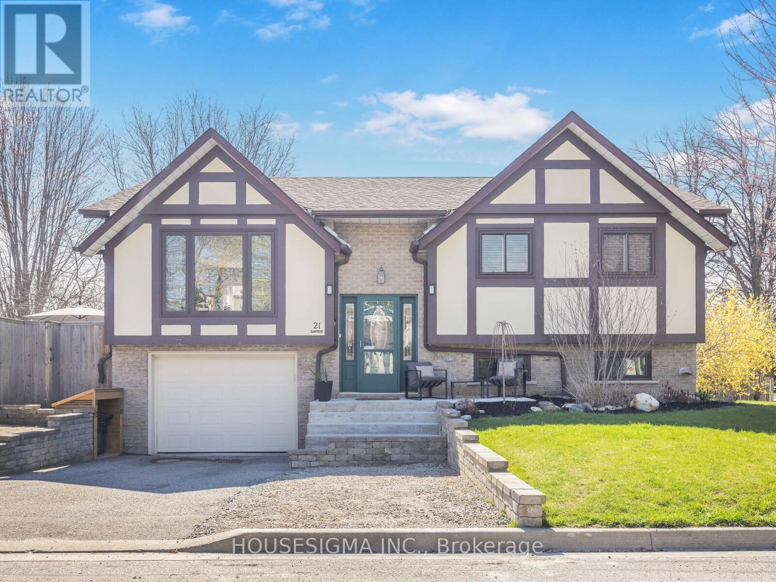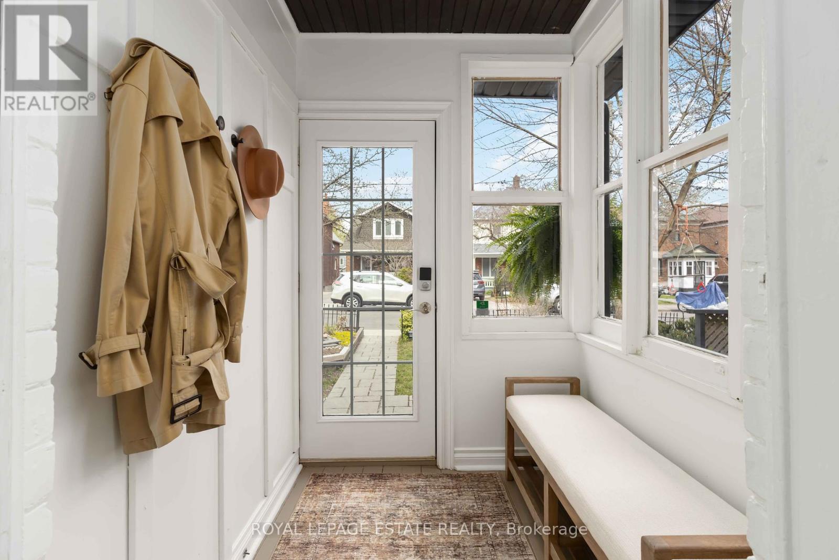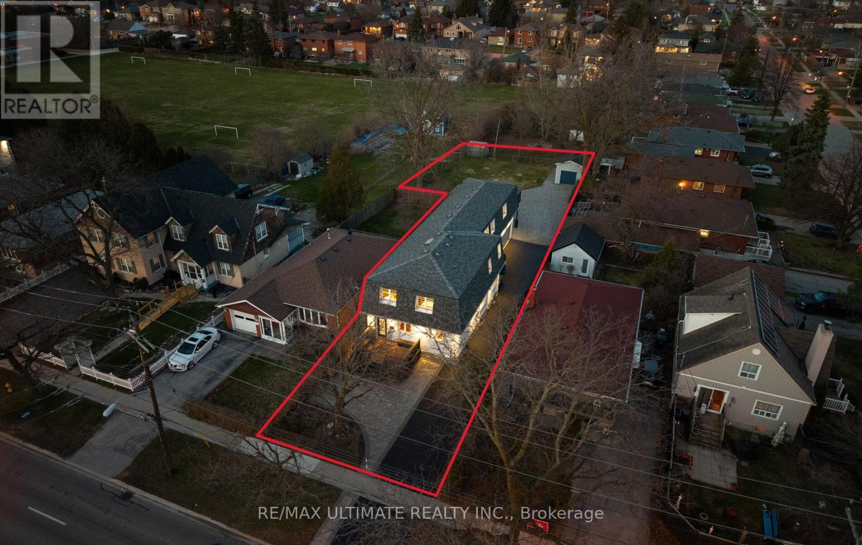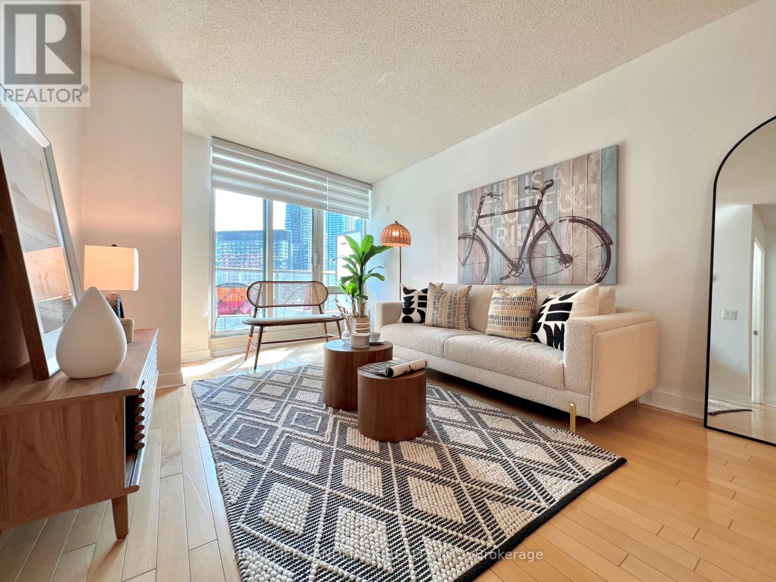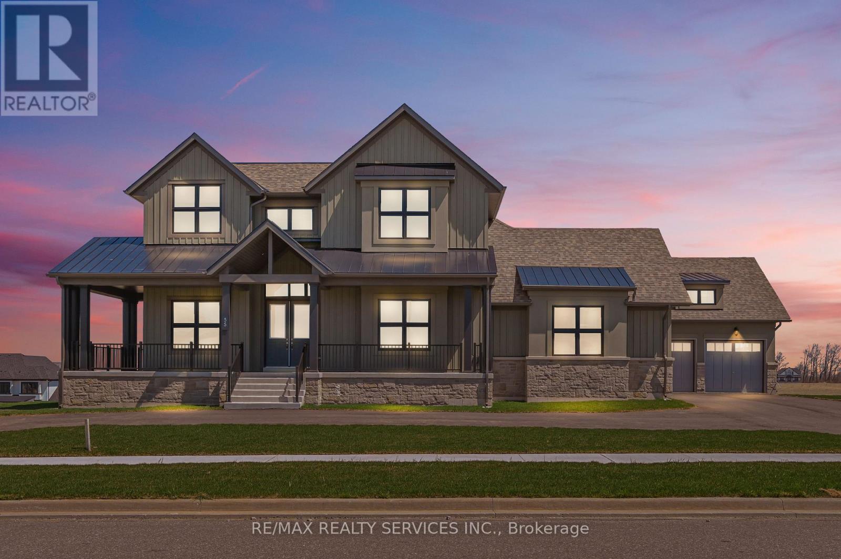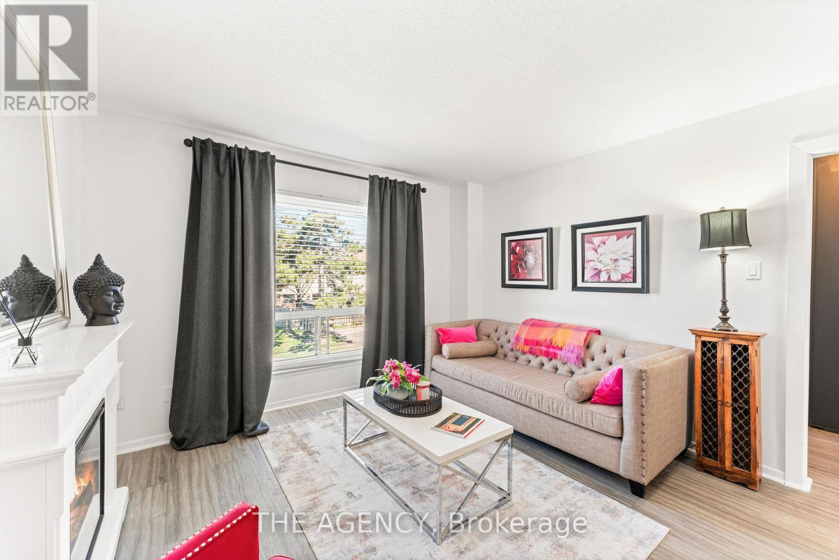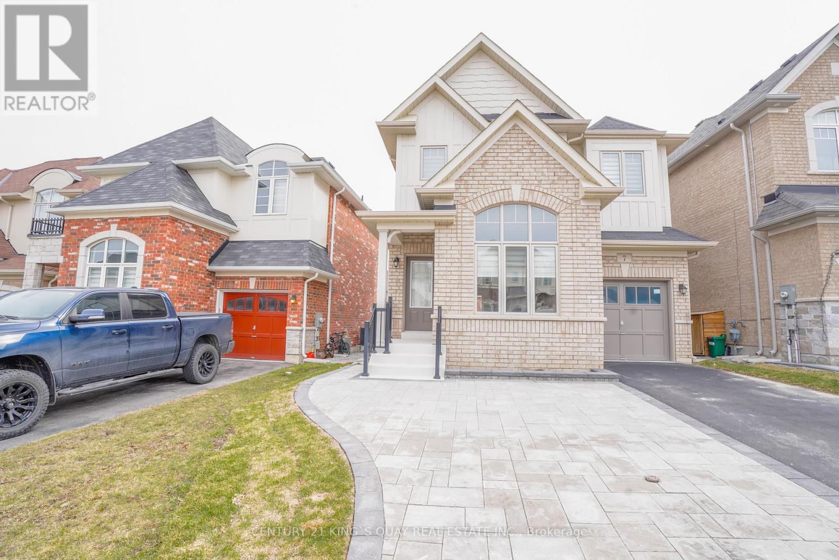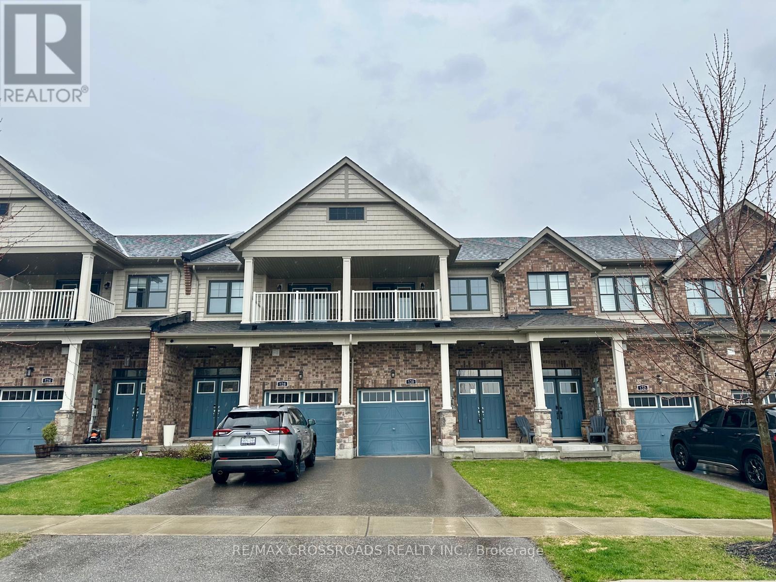565 Rouge Hills Drive
Toronto, Ontario
> Welcome To This Fully Renovated Home On A 50x320 feet Captivating Ravine Lot In The Sought-After West Rouge Neighbourhood. Contemporary Modern Luxury Interior Design.The Updated Kitchen Is A Chef's Delight, Featuring Stainless Steel Appliances, A Breakfast Bar, Pot Drawers, And Gleaming Hardwood Floors. The Open-Concept Main Floor Boasts Exposed Beams And Elegant Built-In Shelves. Enjoy Relaxing In The Cozy Sunroom, Which Opens Onto A Newly Finished Deck With Lush Views. The Primary Bedroom Includes Double Closets And A 3-Piece En-Suite. There Are Three Additional Bedrooms And A Finished Walk-Out Basement With A Rec Room And A 4-Piece Bathroom Perfect For Guests Or Additional Living Space. Enjoy The Nearby Trails, Rouge Beach,The Tranquil Rouge River, The Serene Lakefront, Tennis Courts And Convenient Access To Transit And The 401. Check 3D Visual Tour: https://www.winsold.com/tour/401947 (id:26049)
363 Annapolis Avenue
Oshawa, Ontario
Welcome to this beautifully maintained home in a highly sought-after neighbourhood. Perfect for first-time buyers or anyone seeking a condo alternative without the maintenance fees! Step inside to discover a bright, open-concept kitchen with a gas stove, seamlessly overlooking a spacious living and dining area, highlighted by a chic barn-style sliding door. Enjoy the convenience of main floor laundry and a sun-filled mudroom that adds both charm and practicality. Set on a landscaped lot, the private backyard is an ideal retreat featuring a large deck, gazebo, and custom shed, perfect for relaxing or entertaining. The extended driveway offers ample parking for family and guests. All of this in a location close to shopping, schools, parks, public transit, and Hwy 401. A cozy, move-in-ready. Dont miss it! (id:26049)
21 Dawson Street
Whitby, Ontario
Welcome to this stunning raised bungalow, perfectly nestled on a spacious, private lot in the heart of Lynde Creek. This meticulously updated home features 3 bright and generous bedrooms, 2modern bathrooms, and an inviting open-concept layout designed for comfortable family living and effortless entertaining.Enjoy a beautifully renovated kitchen with quartz countertops, stainless steel appliances, and a walkout to your backyard oasis. Step outside to a large in-ground pool, perfect for summer days, surrounded by a beautiful large deck with plenty of space for gatherings, play, or simply relaxing in your private retreat.The finished lower level offers a spacious rec room with a full bathroom and home office setup space with built in desk.Located close to top-rated schools, parks, trails, shopping, and easy highway access, this property offers the perfect blend of lifestyle, convenience, and charm. Move in and enjoy everything this wonderful family home has to offer! (id:26049)
17 Burnage Lane
Whitby, Ontario
Beautiful Move In Ready Family Home in Desirable Blue Grass Meadows, Great Neighborhood, Super Convenient Location with only Minutes to the 401, Shopping Galore, Parks, Schools and Restaurants. Features Include Freshly Painted throughout, New Broadloom, Beautiful Renovated Kitchen with Stainless Steel Appliances overlooking the Family Room, Deck, Yard and Pool. This Layout is Perfect, so Easy to keep an eye on the Kids and Socialize with all your guests. It provides a great Summer Retreat with a Covered Entertainment Area - Perfect for an Outdoor Kitchen. Lots of Privacy as the trees and shrubs fill in. The Inground Pool features a Brand New Liner and Custom Winter Cover. With a spacious Main Floor Living, Dining room combination this layout works great for large gatherings and holiday dinners. Lots of Parking for them as well with a large Double Driveway that holds at least 4 cars. An added convenience of a Main Floor Laundry with an entry Door to the Garage. This great 3 plus 1 Bedroom has plenty of space for everyone with a large Finished Basement and 2 piece Bathroom, lots of Space for a Gym and Games Room as well as another Bedroom or Office. (id:26049)
28 Hannaford Street
Toronto, Ontario
One to Adore on Hannaford-where character, comfort, and everyday function come together in the Upper Beaches. This charming and thoughtfully updated 2-bedroom, 2-bathroom home sits on a quiet, picturesque street just steps from Kingston Road Village. Designed with care, it features curated spaces and a warm, inviting vibe throughout. The main floor offers an open-concept living and dining area with new engineered hardwood floors, and a rare wood-burning fireplace, pot lights & custom roman blinds all with clear sight-lines to the backyard. The bright kitchen features professionally painted cabinetry and backsplash, contemporary gold hardware, a gas stove, under-cabinet lighting, crown moulding, ample storage, and an adorable breakfast bar for casual meals. A large sliding door walkout leads to your own private, fully fenced backyard sanctuary complete with a gas BBQ hook-up, perfect for quiet evenings or entertaining under the stars.Upstairs, you'll find two spacious bedrooms with hardwood floors. The primary includes a sleek built-in closet, custom shelving, and its own mini-split AC unit. The bathroom features marble throughout, a tile-surround walk-in shower, and a rainfall shower head for a spa-like experience. The practical mudroom with new windows on order, is perfect for handling everything from backpacks to muddy boots and paws. The finished lower level provides a flexible recreation space ideal for watching the game, overnight guests, a gym, or working from home. It includes a 4-piece bathroom, a newly renovated laundry room with a custom countertop, a marble bar with beer on tap, and additional storage. Just steps to Glen Stewart Ravine, the boardwalk, the YMCA, transit (streetcar, subway, Danforth GO), and Kingston Road Village's best shops, cafés, and restaurants. Also close to highly regarded schools including Adam Beck, Glen Ames, and Malvern CI. With all this, it's hard not to fall in love. xx (id:26049)
1209 Pharmacy Avenue
Toronto, Ontario
One-of-a-kind masterpiece in Wexford! Its like nothing you've seen in the area. A truly unique home with almost 5000sf of total living space nestled on a 40ft x 231ft lot. This home is perfect for those seeking privacy but love to entertain or those who have plenty of vehicles or equipment & NEED parking and storage. With a rear addition completed in 2010, this home offers 6 + 2 bedrooms, 4 + 2 FULL bathrooms, plus a 3-CAR GARAGE AND PARKING FOR UP TO 15 CARS ON THE DRIVEWAY! What do you find on the main floor? An attractive entry way, modern chef's kitchen overlooking the dining room, cozy and spacious family room with gas fireplace, a bedroom that is currently used as an office, full bathroom PLUS one of many unique features of the home is the 340sf flex room with heated floors at the rear of the house that can be a gym, games room, additional family room, or whatever you can envision it to be. It has its own separate entrance too! The second floor gets better with 5 bedrooms and 3 full bathrooms, plus a spacious family room at the rear with a walkout to a 230sf deck with steps down to the backyard and driveway. The 400sf primary bedroom is a couple's dream with 2 double closets, 1 walk-in closet and a 5pc ensuite. The basement has a separate entrance and offers 2 bedrooms, 2 bathrooms, laundry, kitchen and living area with gas fire place. The basement also has radiant floors for cooling and heating. Basement tenants are delighted to stay but will vacate if necessary. Outside is another world and feels like you're at the cottage and has a 2 car attached garage PLUS a detached 1 car garage. A bonus is being able to drive to the back of the house to access your garages creating privacy and security for your vehicles! This home must be seen to be appreciated because it truly is special. Steps to schools, TTC stop and minutes to 401/DVP, Victoria Terrace, Parkway Mall, Eglinton Sq. OPEN HOUSE SATURDAY APRIL 26 AND SUNDAY APRIL 27 from 2:00pm - 4:00pm (id:26049)
1431 Stillmeadow Lane W
Pickering, Ontario
**Luxury Living in New Seaton Ravine Lot Home with Legal Walkout Basement 7-year Tarion Warranty.** Experience luxury living in this stunning home located in New Seaton built by a reputable builder. This property boasts numerous upgrades, and the land behind it is a protected green zone that will never be developed, ensuring your privacy and tranquility. The walkout basement provides additional living and entertainment space, offering incredible potential for customization or the possibility of an income suite. The home is adorned with custom curtains and drapery, adding a touch of sophistication to every room, along with beautiful hardwood flooring . Beyond the residence, the community is thriving, with a new school set to open in September 2025, as well as a brand-new recreation center and shopping complex just a short walk away. This is a rare opportunity to own a luxurious home in a prime location, so don't miss out! This property also comes with a Tarion warranty ! (id:26049)
706 - 361 Front Street W
Toronto, Ontario
*Golden Opportunity* Looking for YOUR HOME ? This property is the one! Key Features: Elegance: This bright and updated one-bedroom unit includes a spacious study, encompassing approximately 700 square feet of well-appointed space. The open layout floods the unit with natural light and provides breathtaking city views. Parking Perfection: Bid farewell to parking headaches with an extra-large parking space with double access, a rare find in the downtown core. First-Class Amenities: Enjoy access to a comprehensive range of amenities within the condo building, including a top-notch fitness centre, a refreshing swimming pool, basketball courts for sports enthusiasts, and a soothing sauna. (id:26049)
1706 - 252 Church Street
Toronto, Ontario
Rare Corner 1+Den, Brand New at 252 Church, the most luxurious building at the Dundas & Church intersection! Be the first to live in this bright, brand new corner suite in the heart of downtown Toronto! Welcome to Suite 1706, a rare 1+Den layout with windows everywhere - a feature you almost never find in units this size. This space is full of natural light thanks to its corner exposure and floor-to-ceiling windows, creating a warm and energizing vibe all day long. The den has its own door and full-height window, making it feel more like a second bedroom than a study - perfect for guests, roommates, or a quiet home office. You'll also love the oversized bathroom and the fact that everything is brand new and never lived in - from the immaculate flooring to the custom-panelled kitchen appliances. 252 Church offers an elevated downtown lifestyle like no other, you're just steps from: Eaton Centre, Dundas subway station, TMU, and all the shops, dining, and entertainment on Yonge Street. You don't need a car at all - everything you need is just a short walk away. Enjoy top-tier amenities designed for comfort, wellness, and convenience: FENDI-furnished grand lobby and 24/7 concierge, 20,000 sq. ft. of amenities, including a fully equipped gym, yoga studio, outdoor fitness, and pet area, Co-working spaces, private study rooms, automated parcel lockers, and two guest suites for visiting family or friends. If you've been waiting for something rare, fresh, and truly functional, this corner 1+Den is the one to see! (id:26049)
66 John Street
Brampton, Ontario
Priced to Sell !!! Great Opportunity For First Time Buyers, Contractors And Investors!! Charming 2 Bedroom Plus Den, 2 Bathroom Well Maintained Downtown Detached Brick Home . Renovated Bathrooms Feature Antique Style Fixtures. Large Kitchen With Cathedral Ceiling. Wood Floors Throughout. Den With Crown Molding, Mud/Laundry Room. Lovely Gardens And Huge Deck. Large Garden Shed. Concrete Parking Pad With Space For 4 Cars. A Very Private Downtown Oasis! Truly A Delight! **EXTRAS** High Efficiency Furnace, Tank-Less Water Heater, Fridge, Stove, B/I Dishwasher, B/I Microwave , Washer And Dryer. All Window Coverings And Elf's. Close To Gage Park, City Hall, Library, Rose Theatre And Go Station. (id:26049)
55 William Crisp Drive
Caledon, Ontario
Elegant Estate Home in Prestigious Community. Welcome to this Premium Estate home, offering the perfect blend of luxury, comfort, and convenience. This Home features soaring 10'' ceilings on the main floor, 9'' ceilings on the second floor and basement. As you step inside, the space welcomes you with an open-to-above ceiling, creating an airy, expansive feel that's rarely found in lower levels. Multiple features like 24x24 ceramic tiles, rich hardwood floors, Pot lights, etc. As you walk in to Office space greets you, offering a quiet and bright environment perfect for productivity. Separate living room, thoughtfully designed for both elegance and comfort with refined finishes, coffered ceiling, Large windows & a wet bar area, complete with custom cabinetry and a stylish sink. The gourmet kitchen is a chefs dream, with extended cabinetry, built-in appliances, and a walk-in pantry. The main floor includes two bedrooms thoughtfully designed for elderly parents Master bedroom boasting a luxurious 5-piece ensuite, walk in huge Closet. Entertain with ease in the open-concept great room and formal dining area, where soaring ceilings-rising to approx 20 feet create a dramatic and inviting atmosphere. Conveniently located laundry area in the mudroom, complete with custom cabinetry for ample storage. The second floor features three generously sized bedrooms, providing comfort and privacy for family and guests. One bedroom is served by a convenient 3pc bath, while the remaining bedrooms share a spacious 4 pc bath, ensuring everyone's needs are met. In addition, a laundry area on this level adds ease and efficiency to daily living. Discover an unfinished walkout basement that's brimming with potential. Outdoor enthusiasts will appreciate the private patio with fireplace and lush surroundings. Convenience is assured with a four-car garage and additional Appx 10 parking for guests. Don't miss the opportunity contact us today to schedule your private tour. (id:26049)
809 - 15 Windermere Avenue
Toronto, Ontario
As the gorgeous golden sunrise emerges over the downtown Toronto skyline, you awaken in your large primary bedroom contemplating your first cup of coffee for the day, which you'll make in your updated kitchen featuring stainless steel appliances, double sink and granite countertops. The primary bedroom has a walk-in closet with custom closet organizers and a 4 pc ensuite washroom. The second bedroom of this desirable split bedroom floor plan has two closets and a semi-ensuite 3 pc washroom. The Living room/Dining room has a walk-out to the balcony. Engineered hardwood floors throughout. 9 foot ceilings. Floor to ceiling windows provide views of High Park, downtown Toronto and Lake Ontario. As the sun sets watch the twinkling lights of the skyline come alive. Watch the changing of the seasons and changing weather. The building amenities include: indoor pool; sauna; fully equipped gym; virtual golf room; recreation area includes lounge with billiards, a big screen TV, and full dining/kitchen facilities. For your exercise, leisure and relaxation, there's Martin Goodman Trail on the lake, Humber River Trail on the river, High Park and the pond for your nature walks, runs and bike rides. Bloor West restaurants, Shops, Grocery Store, Library, Schools and Hospital nearby. Easy access to QEW & Gardiner Expwy. TTC streetcar at door. One TTC bus to subway. A great location with all the luxuries and amenities for a wonderful lifestyle when you make this property your home. (id:26049)
119 Triller Place
Oakville, Ontario
This stunning 4-bedroom, 4-bathroom home offers the perfect blend of style, comfort, and location. On a quiet, private court with no through traffic, this beautifully maintained property backs directly onto Bronte Creek and scenic trailsjust steps from vibrant community of Bronte with marina, beach and a brand new park.Inside, you'll find elegant finishes throughout, including crown moulding on both levels and eye-catching feature walls in bedrooms. The second floor boasts brand-new carpeting, interior doors and trim, while the main floor offers a spacious family room and a separate sitting areaperfect for entertaining or relaxing. The updated laundry room features new cabinetry and appliances for ultimate convenience. Enjoy a fully finished basement with a full bathroom, bar area, hot tub, and plenty of storage. Step outside to enjoy new front porch, professionally landscaped gardens, and a gorgeous stone patio. The backyard is a true oasis, complete with a sparkling pool, trees, and a brand-new 3-tier deck ideal for summer gatherings. This home checks all the boxesstyle, privacy, and unbeatable access to nature. Don't miss your chance to live in one of the most sought-after areas in town! (id:26049)
35 - 35 Mcmullen Crescent
Brampton, Ontario
Welcome to this beautifully maintained 3+1 bedroom, 3-bath townhouse nestled in a vibrant, family-friendly neighbourhood. Perfectly designed for modern living, this bright and airy home offers a spacious layout with an upgraded kitchen featuring sleek stainless steel appliances ideal for both everyday cooking and entertaining. Enjoy the comfort of central air conditioning and the privacy of a fully fenced backyard, perfect for summer BBQs or a quiet morning coffee. The fully finished basement offers a flexible suite space ideal for a potential income suite, guest room, home office, gym, or recreation area. With water and basic cable included, this home offers great value and peace of mind. Located steps from parks, top-rated schools, shopping centers, public transportation, a hospital, and places of worship, everything you need is just around the corner. The community also features a pool, offering fun and relaxation right at your doorstep. Whether you're a growing family or simply seeking a move-in-ready home in a welcoming community, this property has it all. Don't miss your chance to make this house your next home! (id:26049)
907 - 812 Burnhamthorpe Road
Toronto, Ontario
Welcome to Millgate Manor, in Markland Woods. This Sunny Corner Unit offers enhanced privacy &expansive Southeast Views. This Functional Floorplan feels Bright, Generous & Open with a Bonus Multi-Purpose Flex-Space for your customization. The Kitchen offers ample prep and storage space plus a cozy Breakfast Area. Generous Primary Bedroom includes a wall-to-wall Closet with Organizers & 3-Pc Ensuite Bath. Second Bedroom also includes ample storage space plus organizers. Your Large Den can easily be converted into a generous 3rd Bedroom with South facing window. Unwind and escape to your family sized south-east facing balcony, offering unobstructed views of the Toronto Skyline and surrounding greenery. Propane BBQs allowed. Hydro Available on Balcony. Immaculate and Freshly Painted Throughout. Move in and enjoy or renovate to add your personal touch - your choice. Ensuite Laundry, Ensuite Storage Locker, One Underground Parking Space (#138). Additional parking available for rent through management. Maintenance Fees include all utilities, Unlimited WIFI Internet & Rogers Cable Pkg including: Crave TV, HBO and Starz TV. This beautifully landscaped location provides the perfect mix of serenity, plus locational convenience and accessibility. TTC at your doorstep & Mississauga's MiWay at your doorstep. One Bus to Subway. DT Toronto 20 Mins Away. Close to Schools, Transit and Major Highways. 5 Star amenities include: Heated Indoor & Outdoor Pools, Sauna, Driving Range, Party Room, Large Gym, Tennis Courts, Squash, Basketball and a Children's Playground. Ample Visitors Parking. Laundry for Larger Items Available on Ground Floor. Close to Centennial Park, Etobicoke Creek Trails, Airport, Markland Woods Golf Club, Sherway Gardens & Square One. (id:26049)
7 John Moore Road E
East Gwillimbury, Ontario
Located in Creekside at Sharon Village, this beautiful 2-storey detached home offers over 2,250sq. ft. of finished living space, including a brand-new finished basement. Featuring 4 bedrooms and 4 bathrooms, this move-in ready home 9 ceilings on the main floor, hardwood flooring on main floor, and oak stairs. The open-concept layout is perfect for daily living and entertaining, while the second-floor laundry adds convenience for families. The bright primary bedroom includes his and hers walk-in closets and a 4-piece ensuite. A walkout leads to a private deck and a fully fenced large backyard, ideal for relaxing or hosting guests. With parking for three vehicles, this home is perfect for families. Situated in a friendly, family-oriented neighborhood, it's just minutes from Highway 404, GO Transit, and offers quick access to Newmarket, Richmond Hill, Markham, and Toronto. Close to parks, schools, and all amenities, this is an opportunity you don't want to miss! (id:26049)
130 Chessington Avenue
East Gwillimbury, Ontario
Welcome to this impeccably maintained townhouse in Queen's Landing by Minto Communities, offering 1,813 sq ft of beautifully designed living space with numerous upgrades. Enter through the main double doors into a spacious foyer with convenient inside garage access. The sunlit main floor boasts an open concept layout with elegant hardwood floors and 9-foot smooth ceilings. The gourmet kitchen features a large island/breakfast bar, like new stainless steel appliances, and under-cabinet lighting, perfect for culinary enthusiasts. Retreat to the spacious primary bedroom, complete with a walk-in closet and a luxurious 4-piece ensuite featuring an oversized shower and stand alone tub. The second bedroom offers a large walk-out balcony, ideal for outdoor relaxation. Additional living space can be found in the finished basement, while the hardwood staircase adds a touch of sophistication to the home. Located in an AAA location, this townhouse is just minutes away from top-rated schools, EG walking/biking trails, the GO Train, and easy access to HWY 400 and 404, as well as South Lake Hospital and Upper Canada Mall. Experience the perfect blend of tranquility and convenience in this vibrant community. Can't Miss! ** Pictures are virtual staged (id:26049)
823 - 238 Bonis Avenue
Toronto, Ontario
Luxurious Condo By Tridel "Legends At Tam O'Shanter". 1 bedroom with 1 parking and 1 locker. Lots of natural light. Beautiful North West Exposure. Granite Countertop With Breakfast Bar. 3 floor-to-ceiling windows. Excellent facilities include an Exercise Room, Indoor Pool, Party Room, Sauna, and 24-hour Concierge. Super convenient location, Steps to TTC, Library, Agincourt Mall, Walmart, No Frills, Shoppers Drug Mart, LCBO, Beer Store, Restaurant, Medical building, Go Transit. Close to Tam O'Shanter golf court, tennis court, free Toronto community centre, school, and HWY 401. (id:26049)
2055 - 100 Mornelle Court
Toronto, Ontario
Discover this newly renovated 2-bedroom plus den, 2-bathroom condo townhouse at 100 Mornelle Court, Unit 2055, offering approximately 1,100 square feet of bright and open living space, nestled in the heart of Scarborough! This 2-storey home features an existing fridge & stove, range hood, ceramic floors, laminate hardwood floors, clothe washer & dryer, and a spacious walk-in closet that leads directly to a private 2-piece ensuite bathroom. Conveniently located off Highway 401, enjoy proximity to hospitals, shopping centres, public transit, the Pam Am Centre, and educational institutions like Centennial College, the University of Toronto Scarborough Campus, and location elementary and secondary schools. Building amenities include an underground paid car wash, gym, swimming pool, sauna, party room, outdoor children's playground, boardroom, and visitor parking. Pets are permitted with restrictions. This is an excellent opportunity for first-time home buyers, families, and investors alike. There is a one-time fee of $50 for access to the pool and gym. (id:26049)
608 - 21 Grand Magazine Street
Toronto, Ontario
Luxury Living In Fort York! Stunning & Spacious 2 Bedroom + Den (Or 3rd Bedroom) Corner Suite. 2 Balconies. One Parking And One Huge Locker Included In The Price, Perfect For Growing Family! Over 1000+Sq Ft With 9' Ceilings & Wood Floors Throughout! Resort Style Amenities With 24Hr Concierge, Indoor Pool/Gym & More! Steps To Ttc & Across From Waterfront Parks/Trails! Shows Very Well. (id:26049)
1702 - 25 Maitland Street
Toronto, Ontario
Floating above the city, 25 Maitland St., Unit 1702, feels like you're tucked away in your own private retreat in the sky! This rare and stylish Cosmopolitan one bedroom, two bath,2-storey loft offers 633 sf of living space with soaring ceilings and dramatic floor-to-ceiling windows that stretch across the space, framing city views and offering tons of natural light.The open concept living and dining area provides for a perfect flow for both relaxing and entertaining, complemented by a renovated kitchen with modern finishes and stainless steel appliances. A striking spiral staircase leads you to the upper level where you'll find the serene primary bedroom retreat featuring views of the sky, custom built-in closets, an ensuite bath and laundry. The bustle of downtown feels distant, replaced by a quiet calm and a sense of space. Located at Yonge and Wellesley, you're just steps to the vibrant community of Wellesley Village, transit, shopping (Eaton Centre), dining and tourist attractions such as the CN Tower ,Yonge and Dundas Square nightlife, U of T, TMU and Maple Leaf Gardens. Enjoy premium building amenities including a 24-hour concierge, relaxing library, rooftop pool and garden, fully equipped gym, guest suites, visitor parking and even rooftop jogging paths. This unit also offers one parking space and a generous sized locker. Whether you're sipping coffee on the large balcony in the morning or winding down under the stars, there's a peaceful magic to being up here connected to the skyline. A must-see for urban professionals or investors seeking a distinctive space in a prime downtown setting! (id:26049)
49 Argelia Crescent
Brampton, Ontario
Detached 4+2 Bedrooms and 4 Bathroom House With A LEGAL SECOND DWELLING". Be Prepared to Fall In Love With This Exquisite Modern Designer Home In The Prestigious High Demand Area Of Brampton. This 4+2 Bedrooms and 4 Bathroom Comes With Upgraded Hardwood Floors On Main and Upper Floor, Polished Porcelain Floors, Bright Living Family Custom Book Match Calacatta Marble 55 Inch Fireplace! Carpet Free House!! Finished Legal Basement Apartment For Additional Income Currently Rented****Gourmet Kitchen W/Quartz, Custom Quartz Matching Backsplash, Extended Center Island, Maple Cabinets W/Uppers, Interior And Exterior Pot lights (id:26049)
50 - 23 Valhalla Inn Road
Toronto, Ontario
Step into this beautiful multi-level town home that blends the comfort of a private residence with the ease and perks of condo living. Nestled in a peaceful, professionally landscaped courtyard, this home features a secluded patio with a gas line- perfect for BBQ or enjoying quiet evening outdoors. Inside, you will find an open-concept main floor that exudes warmth and style. Soaring 9-foot ceilings, sleek pot lights, and hardwood flooring sets the tone. The Kithchen is a culinary dream with its granite counter top, stainless steel appliances, ample cabinetry, and mosaic backsplash. The second level offers two generously sized bedrooms with large closets, while a spacious den can easily serve as a third bedroom. office or media space. Highlights include oversized windows, a skylight that brightens the top level, clever built-in storage solutions, and an upper-level laundry area with full sized washer and dryer. Enjoy exclusive access to resort-style building amenities including a swimming pool, fitness center,theatre room,event lounge, 24-hour concierge, Guest room and extensive visitor parking-all maintained with low monthly fees. Situated in one of Etobicoke's most connected pockets, you're steps from daily conveniencesgroceries, parks, dining, and TTC access with seamless connections to major highways (427,401,QEW, and 407) **Extras** Hardwood floor Thru Out (2021) New Broadloom On Stairs,Granite Countertops(2021) Brand new pot lights in living room (2024) Dryer/Washer (2021),New burner (2023), Fresh paint (living room,2025) (id:26049)
32 Martineau Road
Brampton, Ontario
An Extraordinary Opportunity To Own A Rarely Offered 4-Bedroom Plus Den Detached Home, Backing Onto A Private, Unobstructed Ravine! This Beautifully Maintained, Original-Owner Residence Is Nestled In One Of East Bramptons Most Sought-After Neighborhoods. Offering A Bright And Thoughtfully Designed, Family-Friendly Layout With Lovely Finishes, This Home Features Four Generously Sized Bedrooms, A Spacious Upstairs Den Perfect For A Home Office Or Play Area, And A Large Dining Room Ideal For Family Gatherings. Enjoy A Serene Backyard Oasis With Breathtaking Views, Perfect For Relaxing Or Entertaining. Ideally Located Within Walking Distance To The Mandir and Gurdwara And Just Minutes To Major Highways, This Home Offers Both Comfort And Convenience. This Is The Home You Have Been Waiting For! (id:26049)



