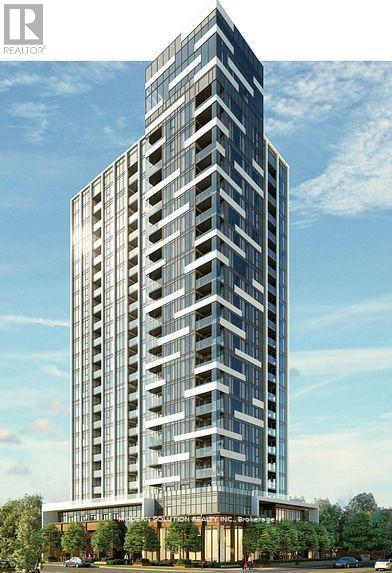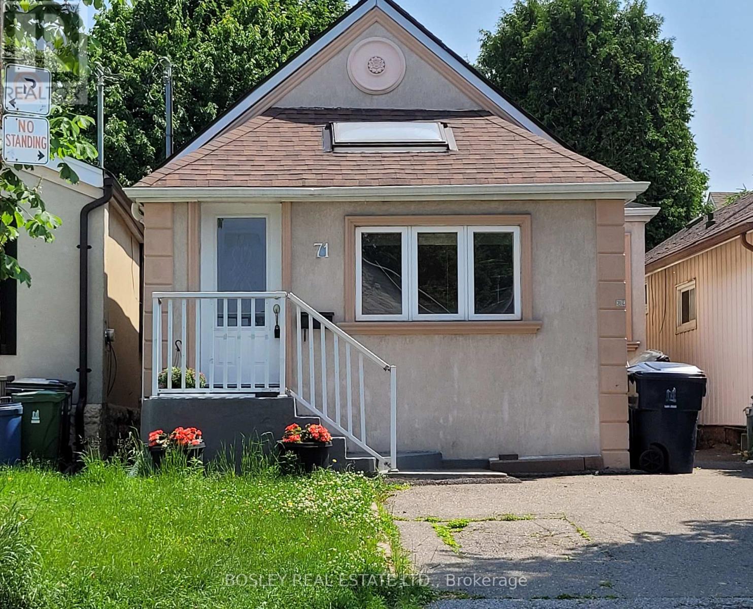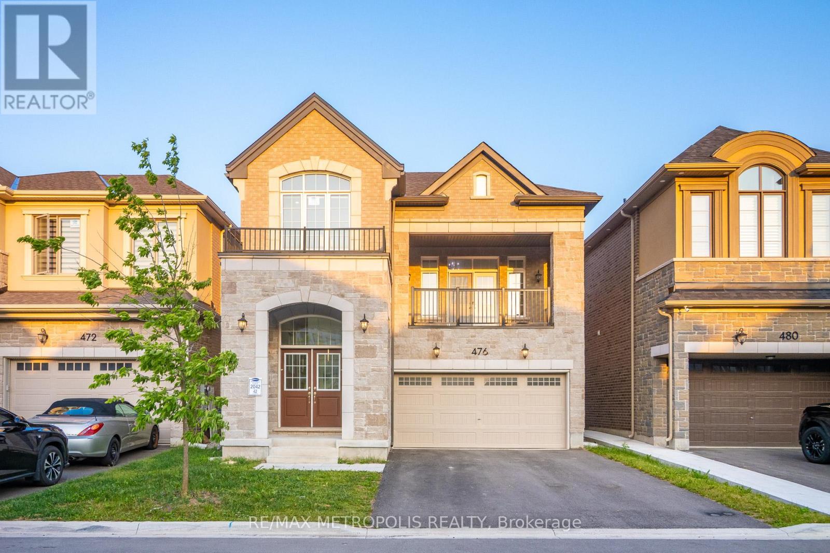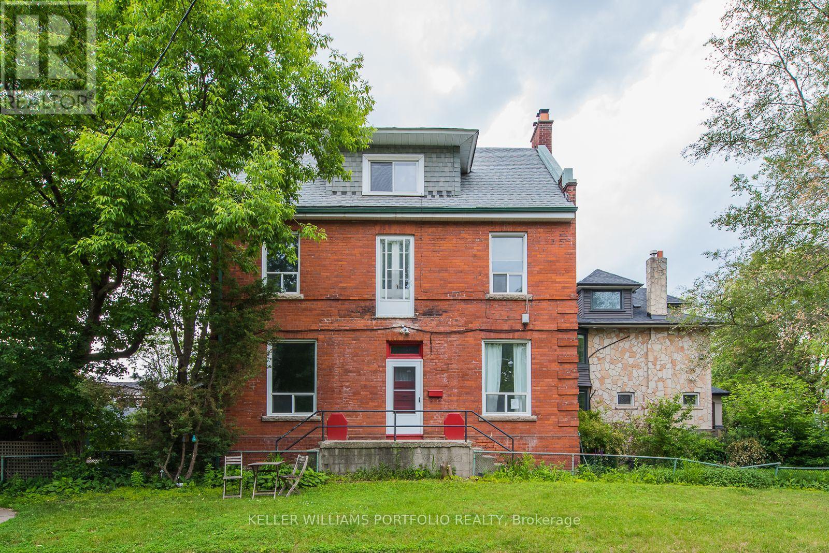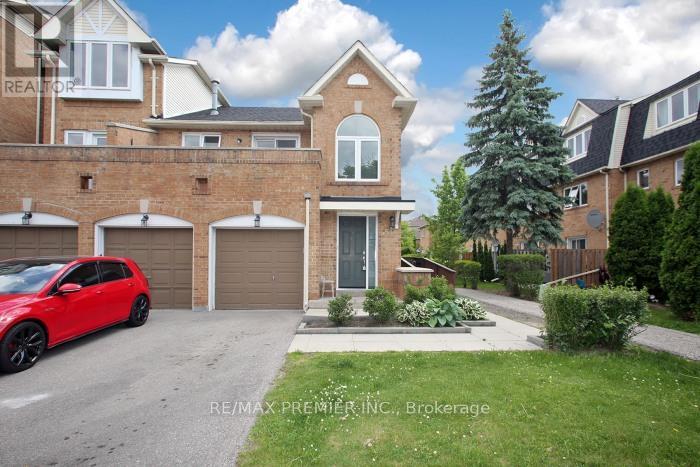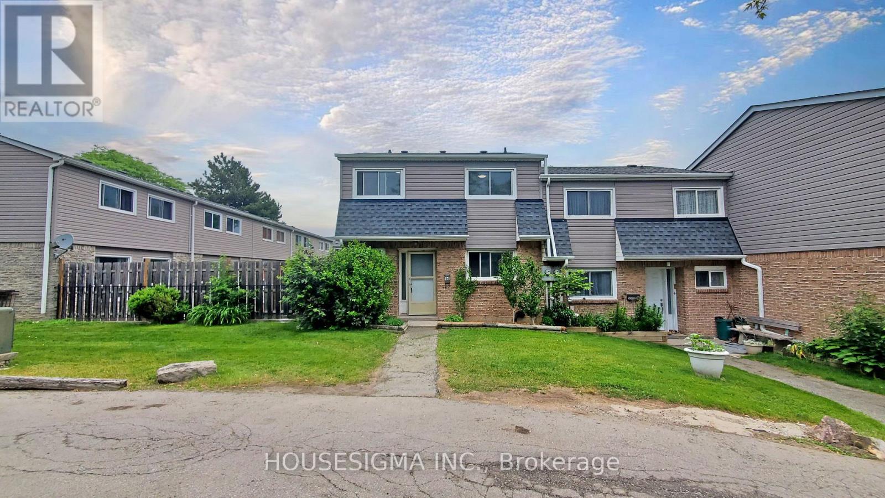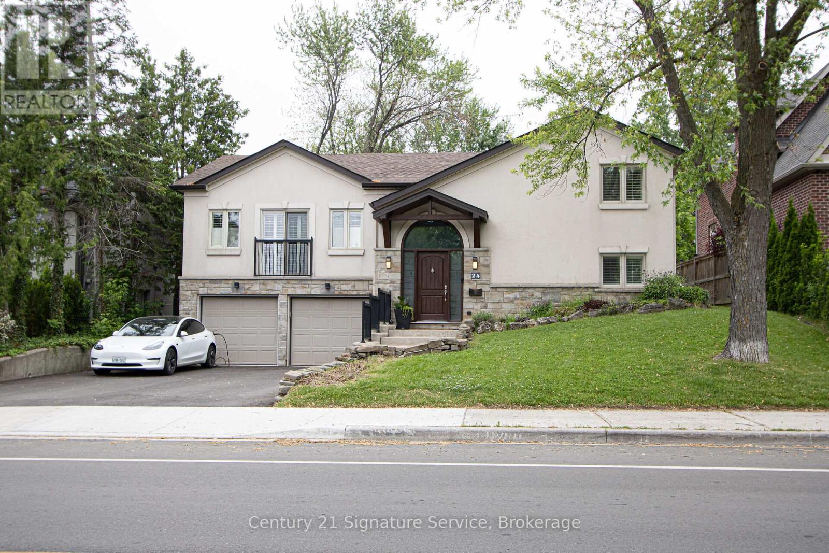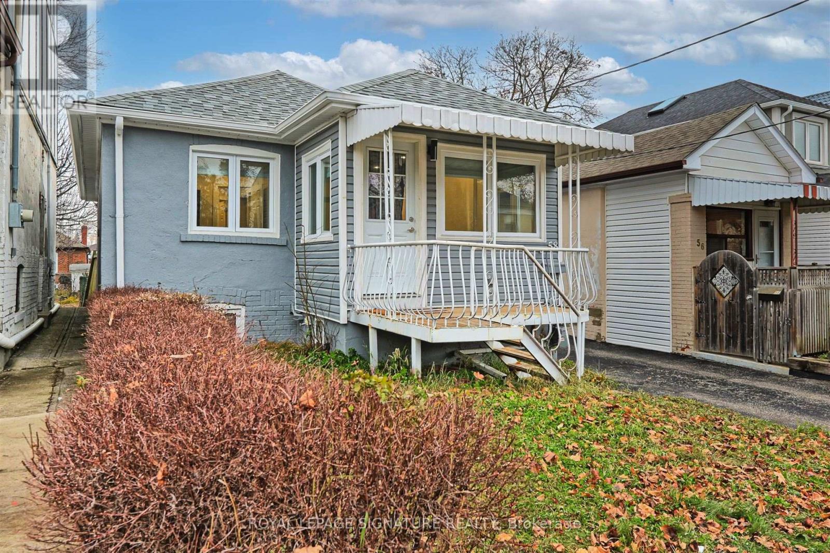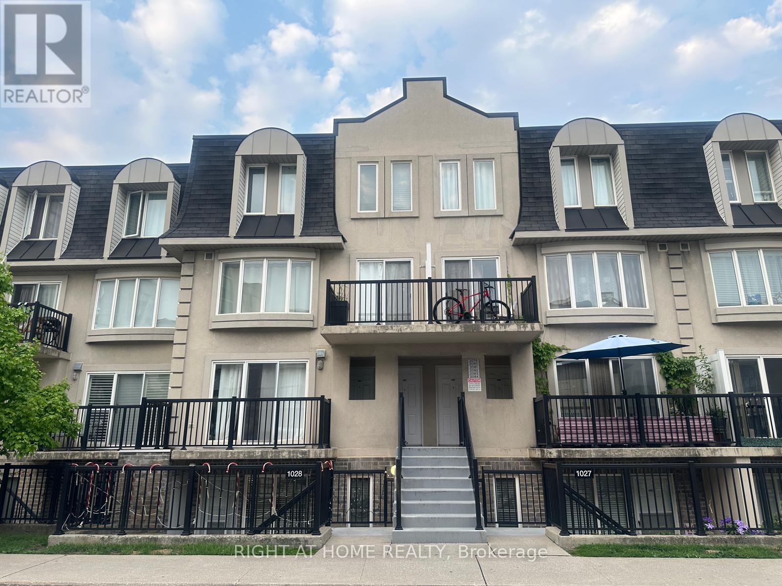1106 - 500 Brock Avenue S
Burlington, Ontario
Nestled on peaceful Brock Avenue in downtown Burlington, Illumina Condominiums offer a seamless blend of vibrant city living and tranquil retreat. This modern unit is just steps away from the waterfront, trendy restaurants, and the heart of downtown.Inside, style and sophistication await. Sleek wide-plank flooring spans the entire space, while the chef-inspired kitchen boasts premium Fisher & Paykel appliances, contemporary white cabinetry, quartz countertops, and a striking waterfall island with a hidden trash cabinet.The spacious master suite is a true haven, featuring four custom-built wardrobes, floor-to-ceiling windows, a private balcony, and a spa-like ensuite bathroom. The second bedroom is ideally situated near the main bathroom, offering both comfort and privacy.Step onto the southeast-facing balcony to soak in unparalleled views of downtown Burlington and Lake Ontario. Watch the best sunsets over the lake, a daily masterpiece that transforms your home into an oasis of serenity. (id:26049)
71 Rockcliffe Boulevard
Toronto, Ontario
Charming starter home In Rockcliffe! Lovely open concept Living/dining room and kitchen with hardwood floors and skylight. Open concept kitchen with granite counter and stainless steel appliances. Three good sized bedrooms all with closets. Freshly painted and ready for you to move in. Legal front pad parking permit for 1 car. Unbelievable location with bus stop at your door. Private fenced back yard with deck. Get this single detached home all for less than the cost of a downtown condo! Close to schools, parks, transit and shops! Basement apartment with separate entrance and income potential. (id:26049)
476 Boyd Lane
Milton, Ontario
Luxurious 3-Year-Old Detached Home in the Heart of Milton! most sought-after communities. Boasting a spacious, sun-filled kitchen with a large window perfect for family gatherings and meal prep, this home blends comfort, style, and convenience. The main floor features a dedicated office room, ideal for working from home, and two generous family rooms one on the main level and another with direct access to a private balcony, offering a peaceful space to enjoy fresh air and unwind. Say goodbye to winter hassles no sidewalk means no snow shoveling! The home is enhanced with elegant pot lights throughout, designer-selected flooring and paint, and a beautiful oak staircase with iron pickets that adds a touch of sophistication. Enjoy the convenience of having elementary and Catholic schools just a short walk away, along with nearby trails, parks, and essential amenities. (id:26049)
6 Bearbury Drive
Toronto, Ontario
Details matter! This thoughtfully updated 3-bedroom, 3-bathroom bungalow offers timeless appeal and modern comfort on a picture-perfect lot. With a classic centre hall plan and hardwood floors throughout, the sunlit main level is anchored by a spacious living room featuring a cozy fireplace, picture window and hardwood floors that provide cozy ambiance. At the heart of the home is a chef-inspired kitchen boasting a custom-built island with gleaming quartz countertops, soft closed cabinetry and top-tier appliances designed for both culinary creativity and effortless entertaining. Retreat to the private backyard oasis, where professionally landscaped grounds surround a sparkling inground pool complete with newer equipment (2018), cedar shed, irrigation system, and a fully fenced yard ideal for summer gatherings and family fun. Additional highlights include built-in closets and custom cabinetry in the dining room and front entry, recessed stair lighting, freshly painted interiors, a finished basement offering bonus living space, and recent updates such as eaves and soffits (2021), and brand-new washer & dryer (2025). Multiple skylights bathe the home in natural light. Ideally located within walking distance to top-rated Catholic and public schools, TTC, and just minutes to major highways, Pearson Airport, and the Markland Wood Golf Club. A rare opportunity to own a turnkey home in one of Etobicoke"s most coveted neighbourhoods (id:26049)
254 Evelyn Avenue
Toronto, Ontario
Charming Century-Old Family Home in the Heart of High Park/JunctionNestled on a quiet, family-friendly street, this stunning, fully detached 2.5-story home offers the perfect blend of historic charm and modern convenience. Boasting a double-length lot with a huge backyard, this home is enveloped by mature trees, offering both privacy and tranquility.With 6 spacious bedrooms, the property provides ample room for growing families. The home features original details such as 11-ft ceilings on the main floor, beautiful oak trim, and an elegant oak staircase. The arched and pillared foyer sets the tone for the character-filled interiors.Located in the sought-after High Park North neighbourhood, this home is just a short walk to Bloor West Village, The Junction, and High Park. Enjoy convenient access to public transit(TTC), including subways and buses, as well as an array of amenities including restaurants, shops, parks, libraries, and community centres. Top-rated public and catholic schools are also within walking distance, making it an ideal family location.This property is a rare gem offering space, character, and unbeatable location perfect for growing families or savvy investors. (id:26049)
37 - 45 Bristol Road E
Mississauga, Ontario
Welcome to this bright and well-maintained end unit townhouse, ideally located in the heart of Mississauga. Formerly a 3-bedroom layout, the third bedroom has been thoughtfully converted into a TV room, perfect for relaxing or entertaining. The open-concept kitchen, dining, and living area is filled with natural light and offers a seamless flow, with a walkout to a private balcony. Enjoy generous storage throughout the unit. Situated just minutes from top-rated schools, Square One Shopping Centre, transit, and easy access to Highways 403 and 401. (id:26049)
56 - 2050 Upper Middle Road
Burlington, Ontario
This Fully Renovated End Unit Townhouse offers a brand-new kitchen with stainless steel appliances, fresh paint, new flooring, and pot lights throughout. Enjoy year-round comfort with a high-efficiency furnace and central A/C.Upstairs features spacious bedrooms with lots of natural light. Comes with two underground parking spots for added convenience. Located near schools, parks, shopping, and transit with easy access to major highways. Move-in ready and perfectly located book your showing today! (id:26049)
66 Chesterwood Crescent
Brampton, Ontario
Immaculately Kept** Good opportunity To Own A ((Live & Work)) 4 Bdrm Freehold Townhome, This 3 Level Retail & Residential Space Boasts Total Square Footage Of approx 3412, With 2716 Sq.Ft. Designated For Res. And 696 Sq.Ft. Of Retail/Office Space. 9' Ceiling On The Main Floor, Oak Hardwood Floors & Staircase, Pot Lights, Freshly painted, Open Concept Kitchen. Spacious & private Family Room. Living room with outlook at Balcony, Ample Parking space. Retail Space At Ground Can Have Multiple Uses. Don't Miss!! (id:26049)
24 Joymar Drive
Mississauga, Ontario
Stunning And Unique Executive Home in the Heart of Streetsville!Welcome to this beautifully updated 3+3 bedroom, 4-bathroom home situated on a spectacularly sized lot in one of Mississauga's most sought-after neighbourhoods. Boasting premium finishes throughout, including solid wood flooring and oversized windows that flood the home with natural light, this property offers a bright, airy living space filled with sophisticated details.The gourmet kitchen, elegant principal rooms, and thoughtfully designed layout make this home perfect for both everyday living and stylish entertaining.The fully finished basement, complete with a separate entrance and spacious layout, includes an additional bedroom and offers excellent potential as an in-law suite, guest retreat, or income-generating rental unit.Enjoy the unbeatable location:just a short walk to the GO Train, and steps to highly ranked Vista Heights Public School, Streetsville Secondary School, and the charming shops, cafes, and restaurants of historic Main Street.This is truly a beautiful turn-key home in a vibrant, family-friendly community. A rare find in beautiful Streetsville! (id:26049)
58 Livingstone Avenue
Toronto, Ontario
Location. Location. Location. Newly renovated home located on a quiet street in the vibrant Eglinton West area. Steps to Eglinton West TTC Station and the upcoming Cedarvale LRT. With 3 livable bedrooms and a recent major renovation (2023), this home is boasting with opportunity! Upgrades include new main floor Kitchen and Bathroom, main floor Windows, new stainless steel appliances throughout and so much more. There is a non-conforming basement in-law suite with its own entrance, second full Kitchen and Laundry. Easy access to Allen Rd/Hwy 401/Hwy 400, Shops, Parks and more.- under extras New Furnace, AC and Hot Water tank installed in 2023. (id:26049)
2083 - 65 George Appleton Way E
Toronto, Ontario
Gorgeous 3-Bedroom Stacked Townhouse located in a quiet, well-maintained complex. Bright and spacious open-concept layout with a sun-drenched living and dining area, featuring a walk-out to a large balcony. Spacious primary bedroom with a large closet and its own ensuite. A must-see! Comes with a locker and two conveniently located underground parking spaces. Close to all amenities, TTC, GO Transit, hospitals, parks, and just minutes to Highways 400 and 401, shopping, and schools. (id:26049)
4573 Charleston Side Road
Caledon, Ontario
Immaculately kept ((Over An Acre Lot with Circular Driveway in Prestigious Neighborhood)) Move In Ready 4 Level Fully Fenced Home** Eye-Catching Exterior W $$$ Spent On Professional Landscaping** Loads Of Character W High Sloped Ceilings, Floor To Ceiling Brick Fireplace, Open Concept Layout Ideal For Gatherings, Ample Sunlight From Multiple Large Windows. Interlocked Driveway, Huge Deck in backyard for party, B/I cooktop & B/I wall oven, Quartz counters, upgraded Light fixtures, 3+1 Beds, wi-fi thermostat, Fully Fenced, Ample Parking. Don't Miss!!! (id:26049)

