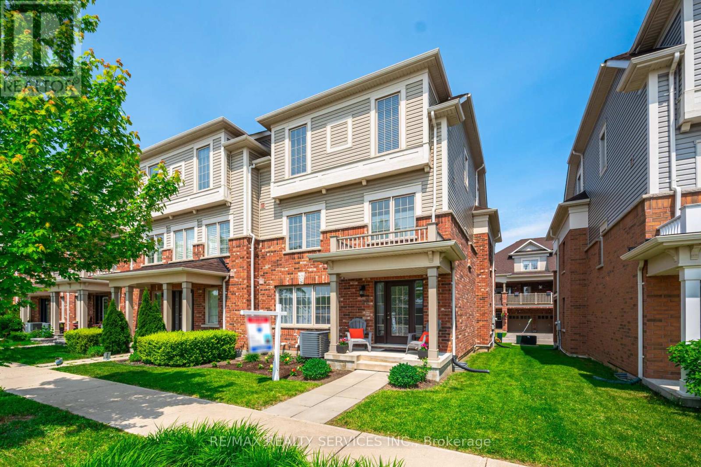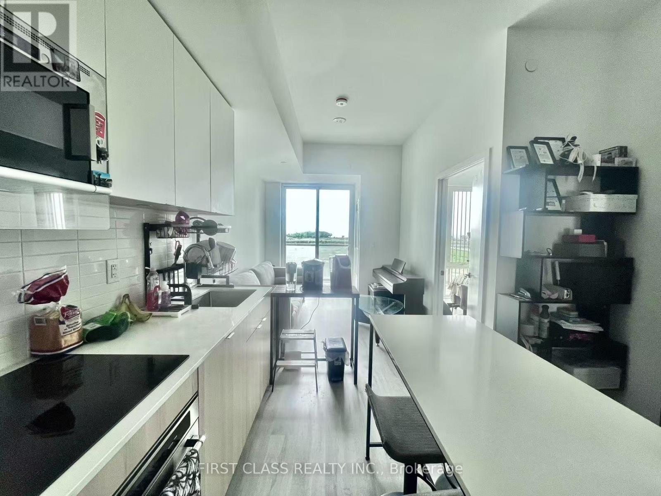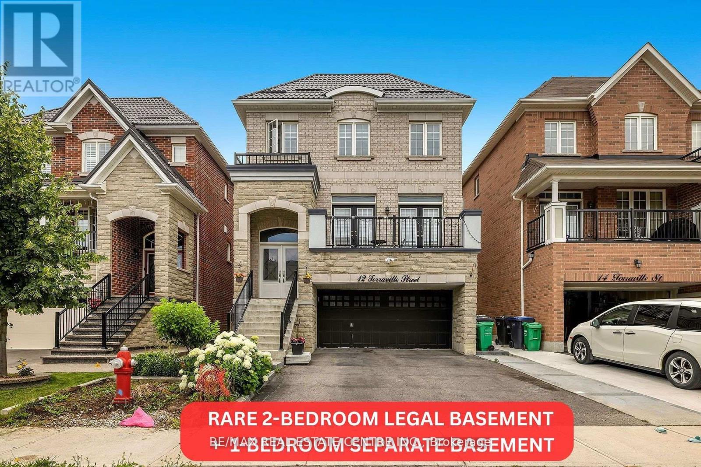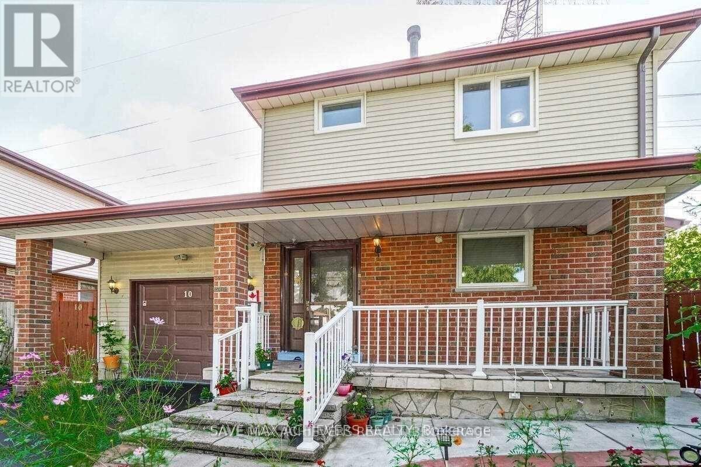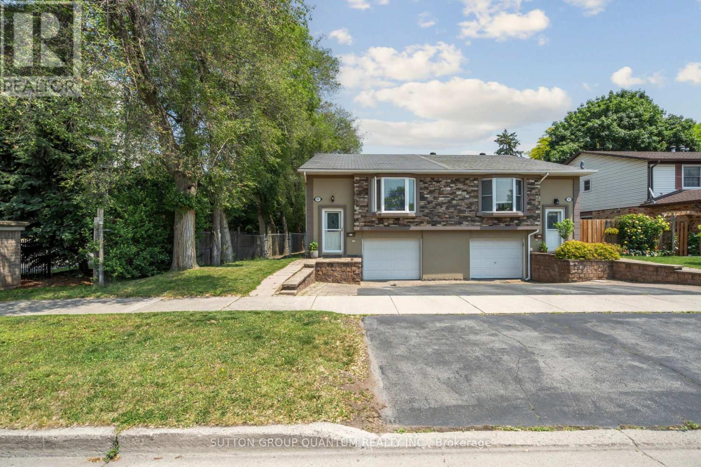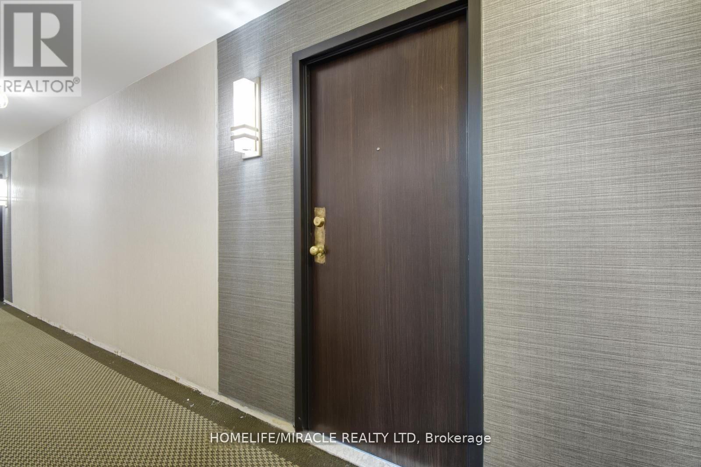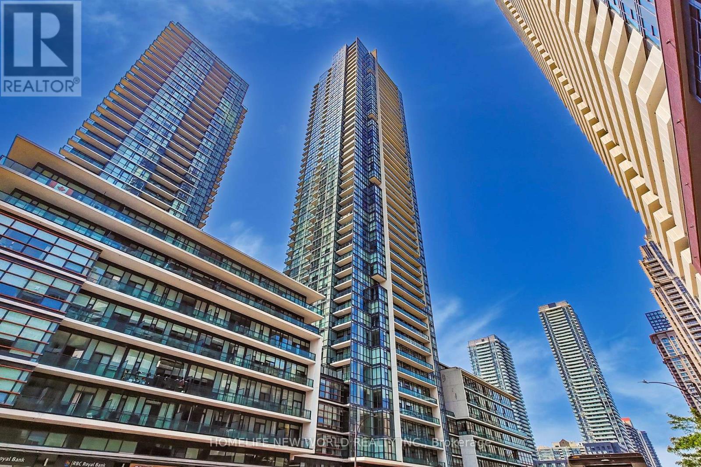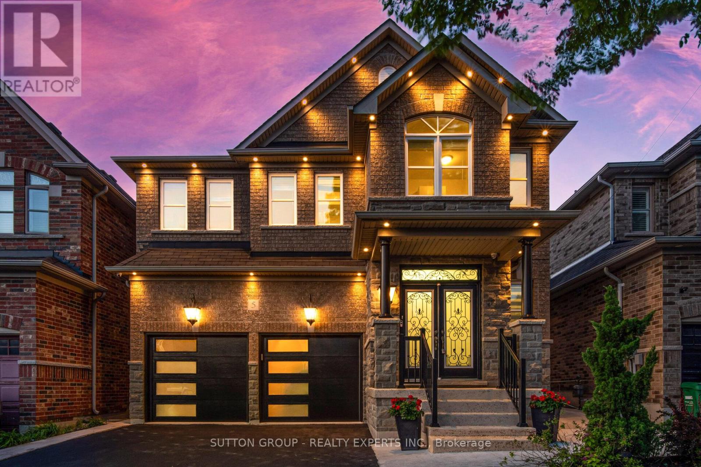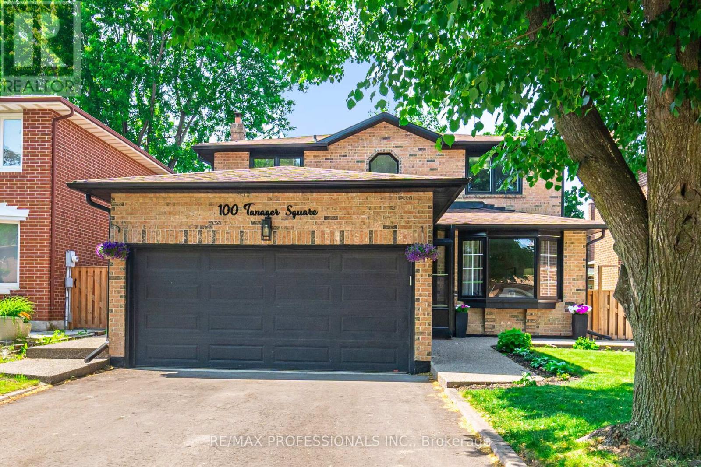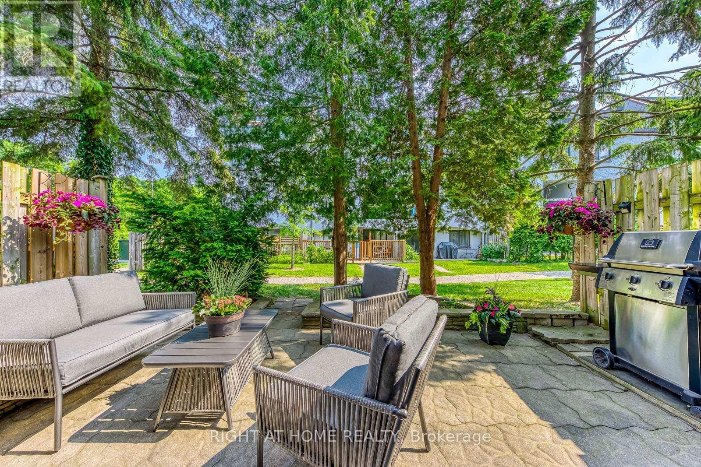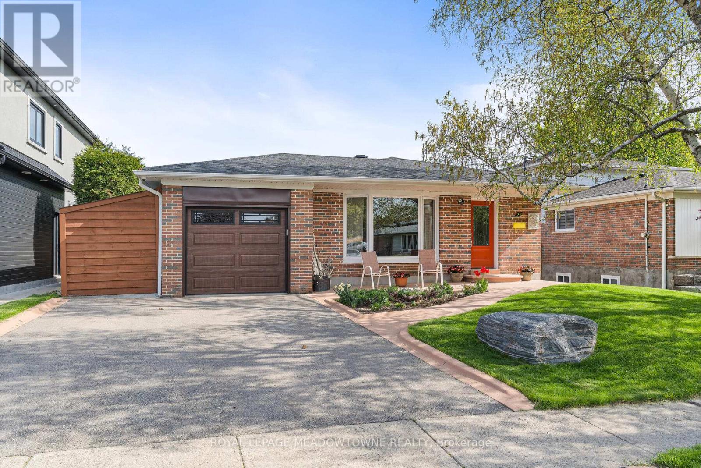1532 Queen Street
Caledon, Ontario
Commercially zoned as Institutional, this property is situated on one of the main streets of Alton, which serves as a fantastic location if you are looking for high visibility & exposure. Listen to the sound of the Credit River behind, its a beautiful setting for this parcel that is being sold essentially as a vacant lot as the former Church was extensively damaged in a fire. The core of the hamlet has recently undergone a full rehabilitation with large sidewalks, street lighting, benches, gardens & easy access to nearby trails. Close to great local establishments like Rays Bistro, festivals & art classes of the Alton Mill. New investment can be seen all around with expansion to the fabulous Millcroft Inn & the nearby TPC Toronto at Osprey Valley Golf Course for new accommodations, they will also be the location for Golf Canadas national headquarters & the Canadian Golf Hall of Fame and Museum. There are a lot of things happening in the area, why not be part of the excitement! Allowable uses in Institutional zoning include: sports arena, wellness centre, place of worship, school, daycare among others, the buyer should seek guidance from the Town of Caledon in regards to allowable uses for the property. (id:26049)
22 Mcdevitt Lane
Caledon, Ontario
A Great Opportunity to Own an Executive Freehold ENDUNIT Townhouse with a Double Car Garage Situated in Caledon East's Family Friendly Pathway Community - Move In Ready! This Bright Well Maintained Home offers a Functional Open Concept Floor Plan with 9 ft ceilings and Boasts approx 1949 Sq Ft of Luxury Living Space. Features include an Upgraded Gourmet Kitchen with Stainless Steel Appliances, Granite Countertops, Centre Island, Breakfast Bar and a bonus Wall of Pantry Cupboards for Additional Storage Space. The Oversized Great Room is perfect for entertaining and allows for a Formal Dining Space with a Walkout to a Covered Balcony (22 ft X 10 ft). Hardwood Floors can be found on the Main Living area. The TWO(2) Car GARAGE offers home entry plus 2 Car Parking in the driveway. An Oak Staircase leads to the Upper Level featuring 3 Ample Sized Bedrooms - Primary with Ensuite (Sep Shower and Tub) and a Convenient Upper Floor Laundry. An Added Bonus is the Main Floor Family Room that could easily be Repurposed as a 4th Bedroom, Home office or Gym. Additional Storage can be found in the basement Level. Neutral Decor and Good Curb Appeal in a Great Accessible Location. Enjoy some of the Extensive amenities -only minutes away including the Caledon East Community Complex offering a Fitness Centre, Pool and Arena as well as Easy Access to Soccer and Baseball Fields and the Caledon Biking and Walking Trail System - Schools and Shopping nearby too! Show with Confidence! (id:26049)
317 - 220 Missinnihe Way
Mississauga, Ontario
Must see. Beautifully designed 1 Bedroom + Den suite with functional layout, 9 ft ceilings, floor-to-ceiling windows, and a full-width private balcony offering south-facing views of Lake Ontario. Spacious primary bedroom with double closets, a large enough den to fit a guest bed, and easy to convert to a home office. Smart Homeready features available, quartz countertops, integrated appliances with an induction cooktop, wide-plank laminate floors, one parking space, and a private locker. As part of the Brightwater community, you'll enjoy walkable access to trails, J.C. Saddington Park, Farm Boy, LCBO, and Port Credits finest dining and shops. Building amenities include a 24-hour concierge, fitness centre, party room and exclusive resident app with shuttle service to the Port Credit GO Station. Thoughtfully designed for wellness, sustainability, and lifestyle, this is a rare opportunity to own in one of the GTAs most exciting waterfront neighbourhoods. Do not miss this opportunity. (id:26049)
12 Torraville Street W
Brampton, Ontario
Approx 3000-3500 Sq. Ft.!!! This Rare & Stunning Detached 2-Storey Home Offers Spacious Living W/ Exceptional Rental Potential. Featuring Double-Door Entry, A Large Living & Dining Area, A Powder Rm, & A Cozy Family Rm W/ A Fireplace, Its Perfect For Entertaining. Living Rm Walks You Out To An Open Balcony. The Eat-In Kitchen W/ Upgraded Cabinets Leads Out To A Lovely Deck. Hardwood Floors & Ceramic Kitchen All Through Out The Main Flr. Pot Lights W/ Control Timer. The Upper Floor Boasts 2 Master Bedrooms, Each W/ A 5 & 4Pc Ensuite, Along W/ 2 Additional Generously-Sized Bedrooms & Another 4Pc Common Bathroom. Plus, The Spectacular Dual Basements, Each W/ A Separate Entrance, Offer Impressive Rental Income Opportunities. The First Basement Includes 1 Bedroom, A Full Kitchen, & A 4-Piece Bath. The Second Basement Features 2 Bedrooms, A Full Kitchen, & A 4-Piece Bath As Well. With A Total Potential Rental Income Of $3,500, Both Comes W/ Separate Laundry & Entrance! This Is An Excellent Investment! Situated In A Fantastic Location Just 7 Mins. To Trinity Commons Mall & 12 Mins. To Bramalea City Centre. You'll Also Be Close To Parks, Groceries, Resto & Schools. This Home Offers Both Comfort And Incredible Investment Potential. Don't Miss Out On Making It Yours Today! (id:26049)
10 Damascus Drive
Toronto, Ontario
Detached Home With Premium Pie Shaped Lot & Huge Backyard, 3+3 Bedrooms 4 Washrooms. House was rented for $2900 (main floor and 2nd floor). 2BR Finished Basement With separate entrance currently rented for $1600 & Studio Apartment on main floor with its own entrance currently rented for $700. Combine Liv/Dinning Area, All Of This Situated in a Convenient & Excellent Location, Family Friendly Neighborhood With Good School, Parks, TTC Service, Humber Collage All Amenities, Beautiful Landscaping & Private Backyard To Enjoy Summer!! Ready To Move In ! (id:26049)
935 Daryl Drive
Burlington, Ontario
BEST PRICED SEMI in the area, READY FOR A NEW FAMILY! This spacious and well-maintained 3 bedroom semi is tucked into a quiet, commuter-friendly enclave near the Aldershot GO, 403, 407, RBG and vibrant LaSalle Park. With excellent curb appeal and a wide lot, this home offers incredible value. You'll love the oak kitchen, stylishly updated baths, and bright living/dining area with gleaming floors. The lower level boasts a walk-up to the backyard, a cozy fireplace, garage access, and a 2 piece bath.Bonus features include: extra-deep garage, interlocking driveway, hot water tank (owned). The stucco exterior with stone accents adds a touch of character, while the private, fenced yard with mature trees is perfect for relaxing or entertaining.A solid home in a prime locationmove-in ready with room to add your personal touch. Flexible closing available. Book your showing today! (id:26049)
1909 - 4205 Shipp Drive
Mississauga, Ontario
Luxury Condo in the Heart of Mississauga Steps from Square One! Discover this beautifully renovated and bright 2-bedroom, 2-bathroom condo, offering spacious open-concept living with approximately 1,000 sq. ft. of modern comfort. Conveniently located just steps from Square One Mall, top-rated schools, parks, and transit, and minutes from Hwy 403, Cooksville GO Station, and Mississauga Community Centre, this unit is ideal for commuters and urban professionals alike. Enjoy a thoughtfully designed interior, featuring a combined living and dining area, a large eat-in kitchen with quartz countertops and built-in appliances, and two generously sized bedrooms with ample natural light and closet space. In-unit laundry and an ensuite locker provide extra convenience. Residents have access to premium amenities, including concierge service, a gym, an indoor pool, a sauna, a tennis court, a party room, a private playground, a games room, and visitor parking. (id:26049)
716 - 4070 Confederation Parkway
Mississauga, Ontario
Stunning Corner Unit In The Heart Of Mississaugas Parkside Village At Square One! Boasting A Spacious 747 SF Interior Plus Two Balconies, This Home Features 9-Foot Ceilings And Floor-To-Ceiling Windows, Flooding The Space With Natural Light And Showcasing Breathtaking, Beautiful Southeast Views Of Downtown Mississauga. Freshly Painted, This Unit Offers A Sleek Open-concept Layout Perfect For Modern Living. The Contemporary Kitchen Is A Chef's Delight, Equipped With Appliances, Granite Countertops And Ceramic Backplashes. The Thoughtfully Designed Floor Plan Includes 2 Split Bedrooms And 2 Full Bathrooms. The Primary Bedroom Features A Luxurious 4-piece Ensuite And A Walk-in Closet, Walking Out To One of The Balconies. Amenities Include: 24-Hour Concierge, Indoor Pool, Gym, Party Room, Kids' Playground, Outdoor Terrace With BBQ Facilities, Theatre, And Hot Tub. Just Steps From Square One Shopping, Dining, And Entertainment. This Unit Is Exactly Your Dream Home With Modern Luxury And Convenient Life Style. Must See !!! (id:26049)
5 Freedom Oaks Trail
Brampton, Ontario
Beautifully upgraded 4 Bedrooms Detached Home In Prime Castlemore Location!! Located on a Quiet Cul-De-Sac and Just a Short walk to Castlebrook Elementary School, grocery store & bus stop this spacious home offers comfort, style and convenience!! Featuring front porch with double door entrance!! Gleaming Hardwood Floors throughout!! 2 Modern Kitchens with Granite Counter tops, center island and Stainless Steel Appliances!! Freshly Painted whole house!! Upgraded light fixtures!! Main floor 9" high smooth ceiling!! Enjoy a bright and open concept layout with a large living room and a cozy family room complete with a Gas Fireplace!! 82 Pot Lights Inside & Outside!! Brand New 2 Garage doors with remote control!! 2 Bedrooms 2 Washrooms LEGAL BASEMENT APARTMENT!! Potential RENTAL INCOME $2500/month!! Brand New Zebra Blinds on Main Floor!! Professionally Landscaped Front & Backyard with Lots of Trees & perennial plants!! Party size Concrete Patio 40x40ft in backyard & poured concrete around the House!! Large sealed Driveway!! No sidewalk!! 7 Car Parking!! Cold cellar!! (id:26049)
100 Tanager Square
Brampton, Ontario
Nestled in the desirable Heart Lake West neighbourhood, this stunning 3+1 bedroom, 4-bathroom detached home is the perfect blend of comfort, style, and functionality. From the moment you step inside, you're welcomed by a grand, open foyer with soaring ceilings that set the tone for the spacious layout throughout. The sun-filled living room features a charming bay window, offering plenty of natural light. A combined dining area flows seamlessly into the show-stopping, fully renovated eat-in kitchen truly the heart of the home. Perfect for family gatherings and entertaining, the kitchen boasts 24" x 24" tiles, a gas stove, double wall ovens, a large centre island, and two walk-outs to the backyard patio. Upstairs, you'll find laminate flooring throughout and generously sized bedrooms. The front-facing primary retreat includes a walk-in closet and a private 4-piece ensuite. The recently finished basement offers incredible versatility ideal as an in-law suite or easily convertible to an income-generating rental unit. It features an open-concept living space, a modern 3-piece bathroom, a designated fitness area, a spacious bedroom with an egress window, and ample storage. Step outside to a well-maintained backyard with lush green grass and a paved patio a perfect setting for summer BBQs and outdoor relaxation. With no sidewalk out front, the oversized driveway can accommodate four vehicles, plus two more in the double garage. Heart Lake West is known for its mature, tree-lined streets and welcoming, family-friendly vibe. Enjoy being minutes from the scenic Heart Lake Conservation Area and Loafers Lake, as well as top-rated schools, community centres, shopping plazas, grocery stores, and convenient access to Hwy 410. Whether you're a growing family, working professional, or retiree looking for a peaceful yet connected lifestyle, this home truly has it all. (id:26049)
133 - 1058 Falgarwood Drive
Oakville, Ontario
Welcome to 1058 Falgarwood Dr, Suite 133 - an exceptional 3-bedroom townhome in the heart of Oakville, offering over 1,200 sq ft of bright, comfortable living space. This beautifully maintained home is freshly painted and filled with natural light, creating a warm and inviting atmosphere for you and your family. Enjoy the best of indoor and outdoor living with a charming balcony and a large, private ground-floor terrace surrounded by mature trees - your own serene oasis for relaxing or entertaining. This spacious terrace is perfect for hosting BBQ gatherings with friends and family, making every day feel like a celebration! Located in a sought-after neighborhood known for top-rated schools, this home is ideal for families and professionals. Commuting is effortless with Oakville GO just a 7-minute drive (3 km) away, and easy access to the 403 and QEW highways nearby. Sheridan College is right next door, making this location perfect for students or staff. For shopping and dining, Oakville Place is less than 2 km away, offering everything you need just minutes from your door. Whether you're running errands or enjoying a day out, convenience is at your fingertips. This well-maintained townhome combines comfort, location, and lifestyle, making it a rare. Don't miss your chance to call this exceptional property home. Book your private showing today and experience all that 1058 Falgarwood Dr Suite 133 has to offer! (id:26049)
30 Greystone Crescent
Halton Hills, Ontario
You have found your needle in the haystack! Nothing bolsters a buyers confidence more than seeing a well maintained & fussed over home! Starting right at the curb you will see a newer paved double wide drive, front walkway: wrapping around the side entry. Even the concrete floor of the garage was redone! There is new bay window & dramatic front door, 7 yr old shingles & newer garage door. This ranch bungalow offers generous proportions inside. A large double hall closet unfolds into a very large living/dining room flooded with natural lightbut the first thing that will catch your eye is the gorgeous professionally refinished hardwood floors. The kitchen has a brkst nook & light oak solid hardwood cabinets. The hardwood flows down the hallway to the bedroom area. The main floor bath was remodeled in 2014 with a glass walk-in shower w shampoo niche & large custom vanity in soothing earth tones. Large Primary bd overlooks the backyard for peaceful morning views. New windows throughout 13/ bay window & front door 20The bst has a sep side entrance (ready for the in-laws) with an oversized L-shaped rec room (flex space for gym/office) & 2 additional bedrooms. Additional features are a 3 pc bath & small workshop.The deep backyard features new deck (20) & a full wall of privacy offered by the mature cedars. This quiet low traffic cres is walkable to ravine trails,parks, schools from jk-12 &the mall. It is the home you have been waiting for! Feature sheet attached for all pertinent improvement dates (id:26049)


