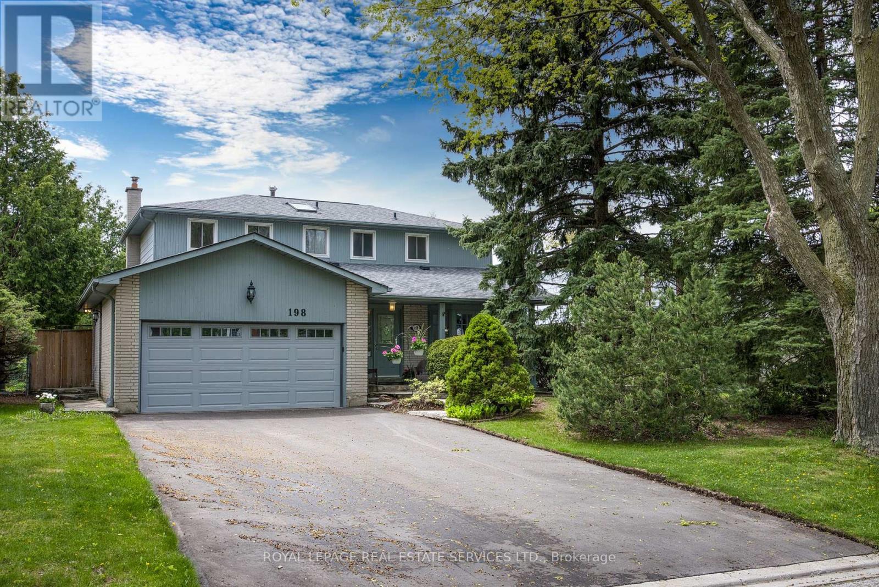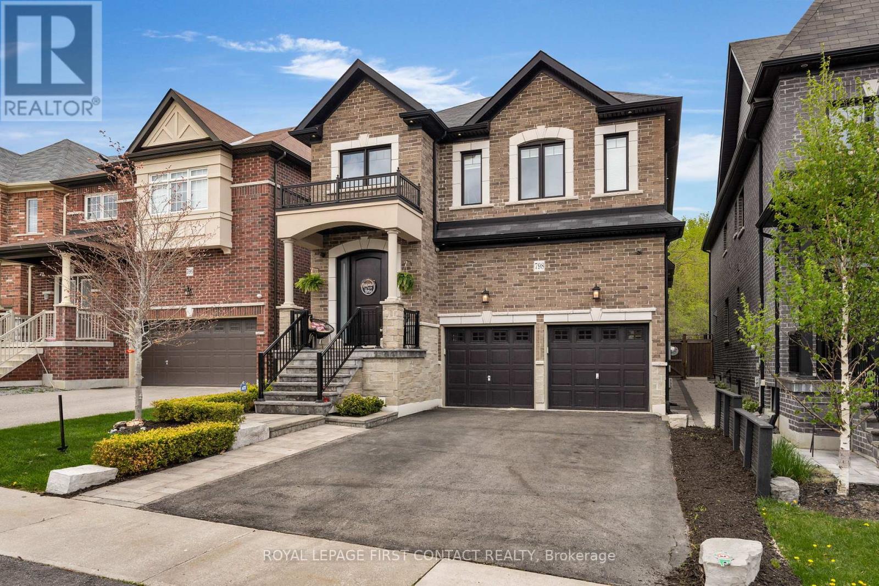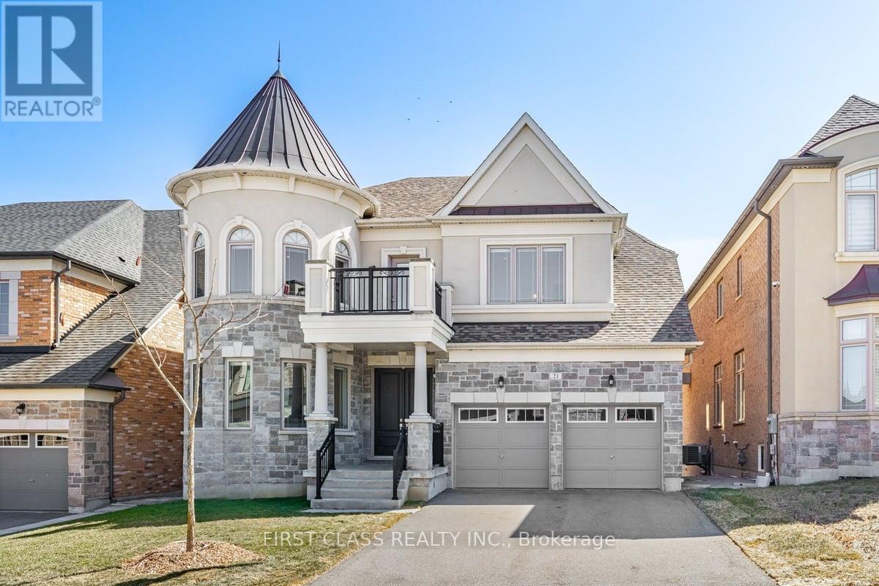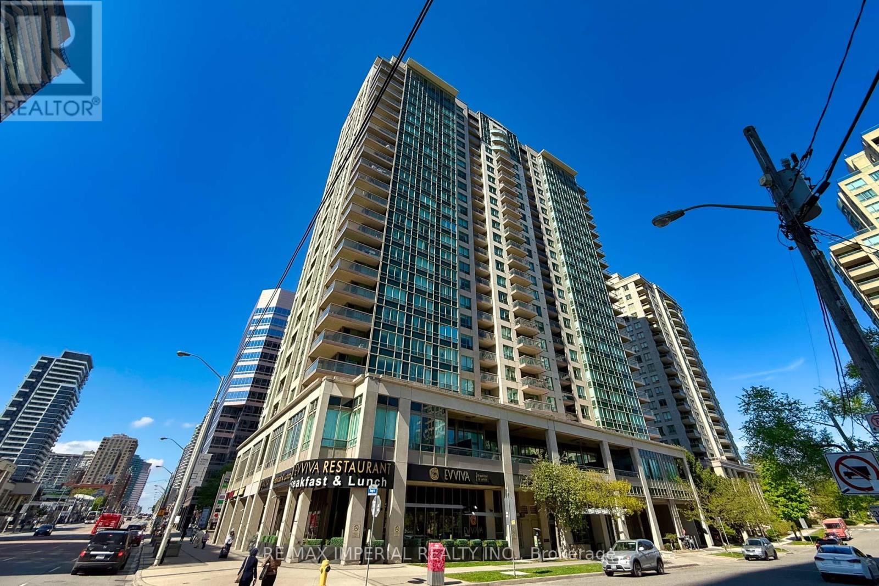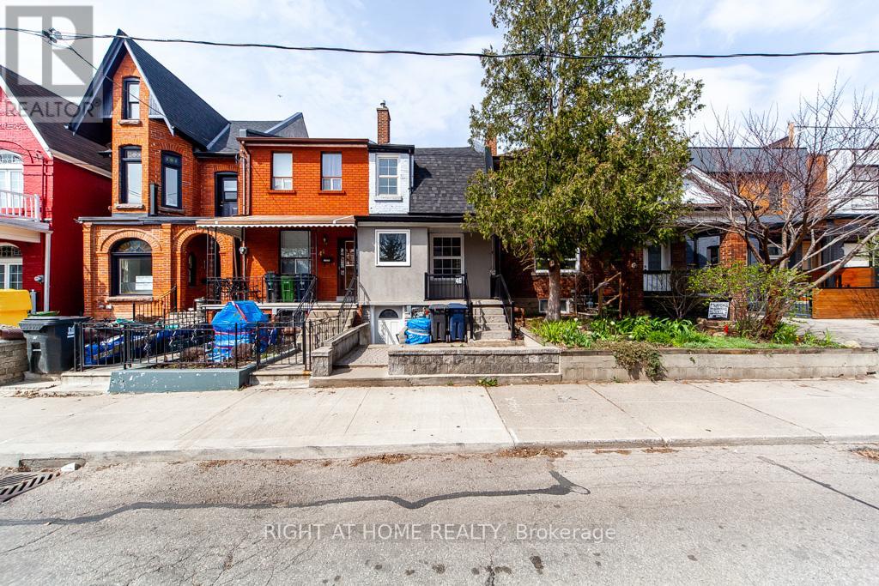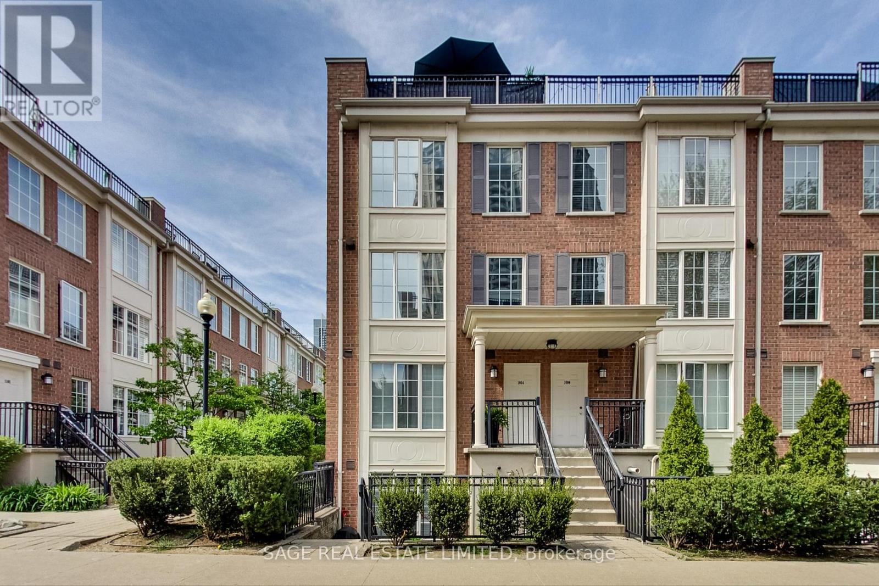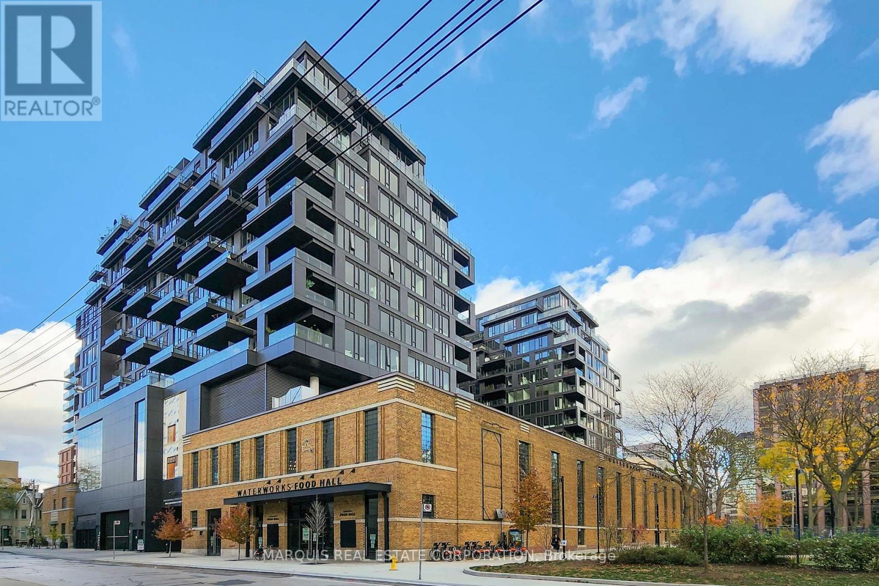198 Romfield Circuit
Markham, Ontario
Beautifully Renovated 4-Bedroom Family Home with Lovely Inground Pool in Prime Thornhill/Markham Location. Welcome to this stunning, fully renovated 4-bedroom, 4-bathroom home nestled in the highly desirable Romfield neighbourhood of Thornhill/Markham. Perfectly designed for family living, this spacious residence features four generously sized bedrooms on the upper level, including a bright and airy primary suite complete with a walk-in closet, stylish 2-piece ensuite, and walkout to a large private balcony overlooking the serene backyard. The beautifully updated kitchen showcases luxurious Caesarstone countertops and flows seamlessly into the open-concept living and dining area. A separate family room offers warmth and charm with a wood-burning fireplace and direct walkout to the sun-filled, south-facing backyard complete with an inviting inground pool, perfect for entertaining. Additional highlights include a double-car garage, parking for four more vehicles with no sidewalk to shovel, and a fully finished basement with a spacious recreation room and an impressive spa-inspired bathroom. Main Floor Laundry. Ideally located close to top-rated schools (including walking distance to Thornlea Secondary School), shopping, public transit, and major highways, this exceptional home offers both comfort and convenience. A rare opportunity, this one wont last! Recent repairs, renovations and purchases: Roof -Oct 2013,Furnace & AC-Aug 2016,Backyard Fence-Nov 2017, Deck-Oct 2022, Pool liner Nov 2022,Garage Door Opening & 2 Remotes-Dec 2023,Driveway-Dec 2024,Washer/Dryer, Fridge, Stove, B/I Dishwasher-Dec 2024. Finished Lower Level could be used as In Law Suite. (id:26049)
798 Prest Way
Newmarket, Ontario
Welcome to 798 Prest Way - an executive 4-bedroom family home offering nearly 3,000 sq ft of refined living in Newmarket's coveted Woodland Hill neighbourhood. Backing onto a tranquil ravine and surrounded by parks and nature trails, this property blends natural beauty with upscale living. Step into a grand foyer with travertine tile and a sweeping staircase. The open-concept main floor is designed for entertaining, featuring Jatoba hardwood, a chef's kitchen with extended-height cabinets, Italian granite, and a large island with plenty of room for seating. Enjoy the warmth of a dual-sided fireplace shared between the dining and living rooms, plus a separate office for todays work-from-home needs. Walk out to your private backyard oasis - complete with a heated saltwater pool, triple waterfall feature, and built-in stone culinary station with a natural gas grill - all overlooking the ravine. Upstairs, the expansive primary retreat boasts double walk-in closets and a spa-inspired 5pc ensuite with heated floors. Two additional bedrooms share a 5pc Jack & Jill bath, and upper-level laundry adds convenience. With a 200 amp panel, water treatment system, double garage with 2-tier loft storage, and an unfinished basement offering endless possibilities, this home truly has it all. (id:26049)
129 Seabreeze Avenue
Vaughan, Ontario
Welcome to a Bright and spacious home about 2500 Sq/Ft , 4 bedroom with finished basement located in the sought-after of Thornhill Woods Community! This stunning 4 bedroom, 4 bathroom home offers a spacious living experience with modern finishes and plenty of room for the whole family.Master bed room ensuite with 5pc washroom, walk in closet.This masterpiece is a perfect blend of elegance and functionality. From the moment you step inside, you'll be captivated by the attention to detail, and spacious layout. Finished Basement Includes a cozy one-bedroom suite and a full washroom ideal for guests or as a private space for a teenager or in-law.Double Car Garage with Ample space for parking and storage. Family-Friendly Neighbourhood, Enjoy close proximity to top rated schools, parks, shopping, and easy access to major highways, Public Transit, Parks, trails, Community Centre, Restaurants, Shopping centre! Windows and Roof shingles are about 5 years old and Led light fixtures changed recently ! (id:26049)
242 Marc Santi Boulevard
Vaughan, Ontario
Welcome To 242 Marc Santi Blvd, Where Elegance, Prestige & Charisma are All Rolled Into One! This Home is Nestled On Extra Deep 124 Foot Lot In Prestigious Patterson Area Offers Immaculate & Specious 5 Bdrms & 5 Wshrms. Gracious 9 Ft Smooth Ceilings On All Levels Incl Bsmnt. Sweeping Staircase, Large Principal Rm's & Main Floor Office W/ Buit In Cabinets. Upgraded Kitchen W/ Extra Pantries, Granit Counter Tops, Central Island, Breakfast Bar & B/I S/S Appliances. Combined Living & Dining Rms W/ Brazilian Tiger Hardwood Flooring, Oversized Family Rm W/ 3 Way Fireplace & Open Concept. Master Bdrm Offers 6 Pc Ensuite, Freestanding Tub, Large W/I Closet W/ Organizer. Fully Heated Garage W/ Epoxy Flooring & Separate 100 Amp Electrical Panel For In Home Workshop Lovers. Extended Driveway & Inground Sprinkler System. Paradise Backyard Offers Extra Large Covered Cedar Deck W/ 4 Sky Lights, Pot Lights, Fan, Gas & Wood Fire Pits. Large Cedar Garden Shed W/ Light & Power. Wired Exterior Security Cameras, Receiver & Exterior Pot Light. Prof Finished Bsmnt Offers Entertainement Rm W/ Bar & B/I Fireplace, 3D Projector, Extra Large Screen & B/I Surround Speakers. Nanny's Bdrm W/ Egress Window (Fire Escape), Full Bathroom, Workshop & lots Of Storage Area. (id:26049)
21 Mower Avenue
Vaughan, Ontario
Nestled in prestigious Patterson community, this stunning detached home offers over 4,000 sq.ft. of luxurious above-ground living space, designed for both elegance and functionality. One of popular models Jean Paul by countrywide. $$$lots of upgrades. Hardwood floor throughout. 10ft ceiling on main. 9ft ceiling on 2nd & basement. Soaring open to above 19ft ceiling in family room. Large office/library w/bow windows. Modern two-tone kitchen w/pantry area. High end Miele Built-in Appliances. Centre island. Quartz countertop. Walk out from breakfast area to high deck. Gas fireplace. Crown mouldings. pot lights. 4 generously sized ensuite bedrooms. Loft w/French door to outdoor patio. Standout three-car tandem garage provides ample parking and storage. No sidewalk. Close to grocery stores, parks, community centres, banks & hospital. Top schools St Theresa CHS(Rank #1 by Fraser Institute). Alexander Mackenzie HS(IB program). (id:26049)
1247 Graham Clapp Avenue
Oshawa, Ontario
This charming 4 bedroom detach almost 2800 sqft of finished space offers a rare 2 bedroom basement nanny suite with a private side entrance and a fully fenced backyard. Thanks to new CMHC rules, you can own this home with just an $65,000 down payment, ask me about interest rate offer as low as 4% on a five year fixed. This Delpark new build is 7 yrs old w/ $100k in upgrades including high ceilings, hardwood floors throughout, circular hardwood stained staircase, second floor laundry room, bath stone countertops, gas fireplace, and California shutters elegantly complement every window. Luxurious primary bedroom ensuite, complete his and her closets, with an oval tub and a separate standing shower. The kitchen is a chef's delight, equipped with a stainless steel gas stove, sleek quartz countertops, and a versatile island for your culinary creations, which leads to a separate family room with gas fireplace. The professionally finished & city permitted basement in-law suite boasts its own private side entrance, a full kitchenette, laundry facilities, a modern glass shower, quartz countertops, and large egress windows, an ideal setup for extended family or guests. Located in a welcoming, family-friendly neighborhood, this home is a short stroll to top-rated schools like Seneca Trail PS, Norman G PS, Bosco Catholic, Jeanne Sauve French Immersion, and Maxwell Heights HS. The nearby Delpark Rec Centre offers incredible amenities, including a 4-pad arena, leisure pool with a lazy river and waterslide, fitness center, indoor walking track, outdoor accessible playground, splash pad, community garden, and pollinator garden. Oshawa Public Libraries for a true community hub experience. Shopping is a breeze with The Smart Centre Plaza at Harmony and Taunton just a walk away, featuring family-friendly retailers like Walmart, Marshalls, HomeSense, SportChek, and Best Buy (id:26049)
52 Poucher Street
Toronto, Ontario
Welcome To 52 Poucher St A Charming, Stylish Home Tucked Into One Of Toronto's Most Vibrant And Sought-After Neighborhoods. This Beautifully Updated 3-Bedroom, 2-Bathroom Home Offers The Perfect Blend Of Modern Comfort And Urban Convenience. Step Inside To An Open-Concept Main Floor Where The Renovated Kitchen Is The Heart Of The Home. Cook And Entertain With Ease Thanks To Sleek Cabinetry, A Gas Range, And Smart Design That Maximizes Space And Flow. The Finished Basement Adds Versatility Perfect For A home Office, Guest Suite, Or Cozy Media Room.Though Compact In Footprint, This Home Lives Large With Smart Upgrades And Thoughtful Touches. The Highlight? A Spectacular Rooftop Deck That Feels Like Your Own Private Oasis Ideal For Summer Nights With Friends, Morning Coffee, Or Soaking Up The Skyline In Peace. Additional Features Include One-Car Parking And Laundry, Plus You're Just A Short Walk To The Upcoming Ontario Line, Offering Future-Forward Transit Options And Incredible Connectivity.The Location Can't Be Beat Nestled In A Dynamic East End Community Filled With Local Cafes, Shops, Parks, And A Strong Sense Of Neighbourhood Pride. Whether You're Into The Buzz Of Danforth's Cultural Strip, The Trails Of The Don Valley, Or The Laid-Back Vibes Of Riverdale, Everything You Need Is At Your Doorstep. Urban Living, Redefined! Don't Miss Your Chance To Own A Piece Of It. (id:26049)
1132 Lockie Drive
Oshawa, Ontario
Offers Welcome Anytime! Gorgeous 3 Storey No Condo Fees, FREEHOLD Townhouse! Located In The Highly Sought After North Oshawa Neighbourhood Of Kedron! This Home Has A Lot Of Potentials. It Boasts A Welcoming, Spacious Foyer With Closet And Convenient Direct Access To Garage. Down The Hallway, Large Laundry/Storage Room And Spacious Powder Room. Walking Upstairs You Are Greeted By The 9-Foot Tall Ceilings, Open Concept And Modern Kitchen, Living And Dining Room. The Well-Equipped Kitchen Includes An Expansive Island And A Massive Walk-In Pantry Can Be Converted Into A Den! The Very Bright, Spacious Dining Room With Oversized Windows Can Be Converted Into A Third Bedroom. The Top Floor Of The House Has A Spacious Primary Room With Its Own Private Balcony, Two Separate Closets And Ensuite. Very Bright Second Bedroom With a Closet. Conveniently Located Close To Highway 407, Public Transit, Schools, Parks, Restaurants, Ontario Tech University, Durham College, Cineplex, Costco, Wal-Mart, Home Depot, Michaels and Community Centre. (id:26049)
2506 - 18 Parkview Avenue
Toronto, Ontario
Bright And Spacious 3-Bedroom Corner Unit In The Heart Of Downtown North York With UnobstructedSouth East View, Well Maintained, New Floor, Family Size Kitchen With Eat-In, Steps To Subway, Restaurants, Grocery,Shops And All Amenities, Move In Condition! Monthly Condo fee includes water, hydro, heat, A/C, building insurance, parking etc. Good for bigger family, Good for rental property investment! **EXTRAS** All Elfs And Window Coverings, Fridge, Stove, Built-In Dishwasher, Washer And Dryer. One Parking And One Locker Included (id:26049)
46 Coolmine Road
Toronto, Ontario
Welcome to the Prestigious Du-West Community! A wonderful & Diverse Neighbourhood with Charm & Character! Located in the Heart of Restaurants, Schools, Parks, Shops & Much More! This Spacious 2 Storey + Rooftop Patio Also Has Basement Apartment Rental Possibility. Enjoy Life in The Heart of the City. High Walk/Bike Score with Easy Access to Transit, Highways, Downtown & Amenities. Seldom Available Homes in This Area Makes it an Absolutely Must See! Same Owner for Over 50 Years. (id:26049)
1004 - 5 Everson Drive
Toronto, Ontario
Welcome to this bright, beautifully upgraded corner-unit townhouse in Toronto's vibrant Willowdale East community. This stylish residence features 2 sun-filled bedrooms plus a den, ideal for a home office or reading nook. Thoughtfully updated throughout, it boasts smooth ceilings, updated tile flooring in the entry and kitchen, along with contemporary new flooring, upgraded baseboards, and door trim, complemented by a cozy gas fireplace with a custom surround. The modern kitchen is a standout, offering updated cabinets, a modern backsplash, stainless steel appliances, and a sleek stainless hood vent, complete with a functional breakfast bar. Both bedrooms and the den are outfitted with custom-built-in closets for seamless storage. Step outside to your southwest-facing private rooftop patio with sweeping city skyline views, perfect for entertaining or enjoying a quiet evening. Easy highway access, steps to Sheppard-Yonge Subway Station, and top-rated schools, shops, and restaurants nearby. With Avondale Park just across the street, this is the ideal home for families, professionals, or anyone seeking modern comfort and urban convenience. (id:26049)
1222 - 0 Parking - 505 Richmond Street W
Toronto, Ontario
Discover the charm of 505 Richmond Street West, Toronto a vibrant hub in the heart of the city! Nestled in the historic Fashion District, this location offers a perfect blend of modern living and cultural heritage. With its proximity to trendy shops, world-class dining, and lively nightlife, it's the ideal spot for urban explorers. Whether you're looking for a stylish residence or a dynamic workspace, 505Richmond Street West is where convenience meets sophistication. Experience the pulse of Toronto like never before! (id:26049)

