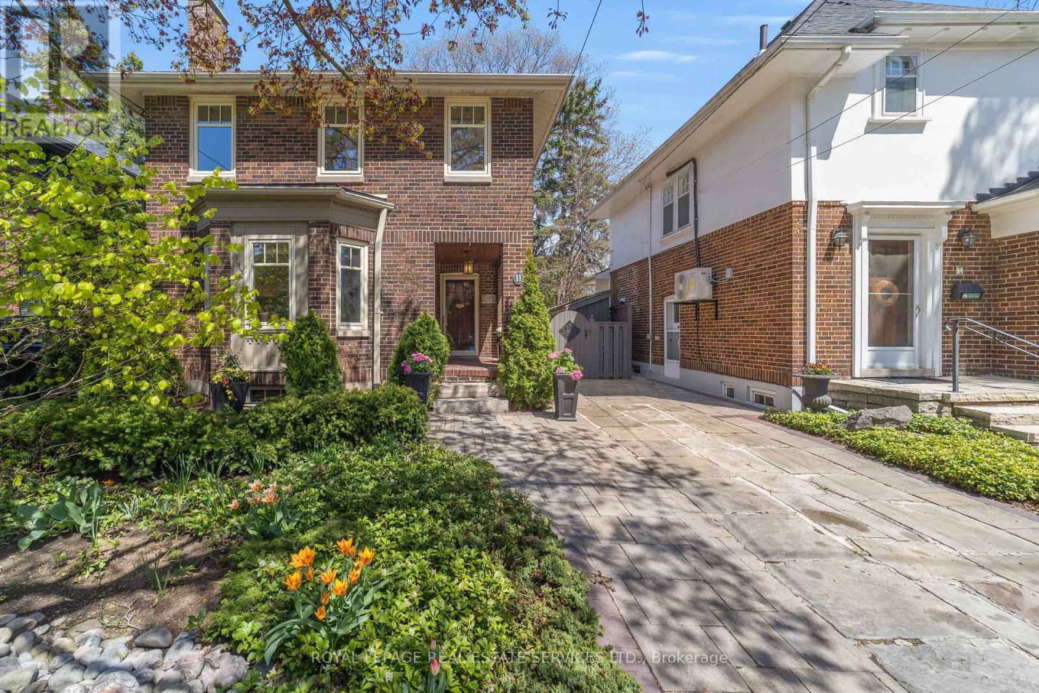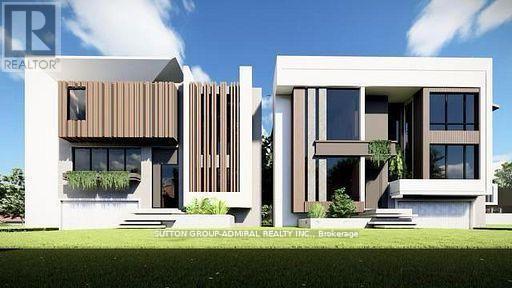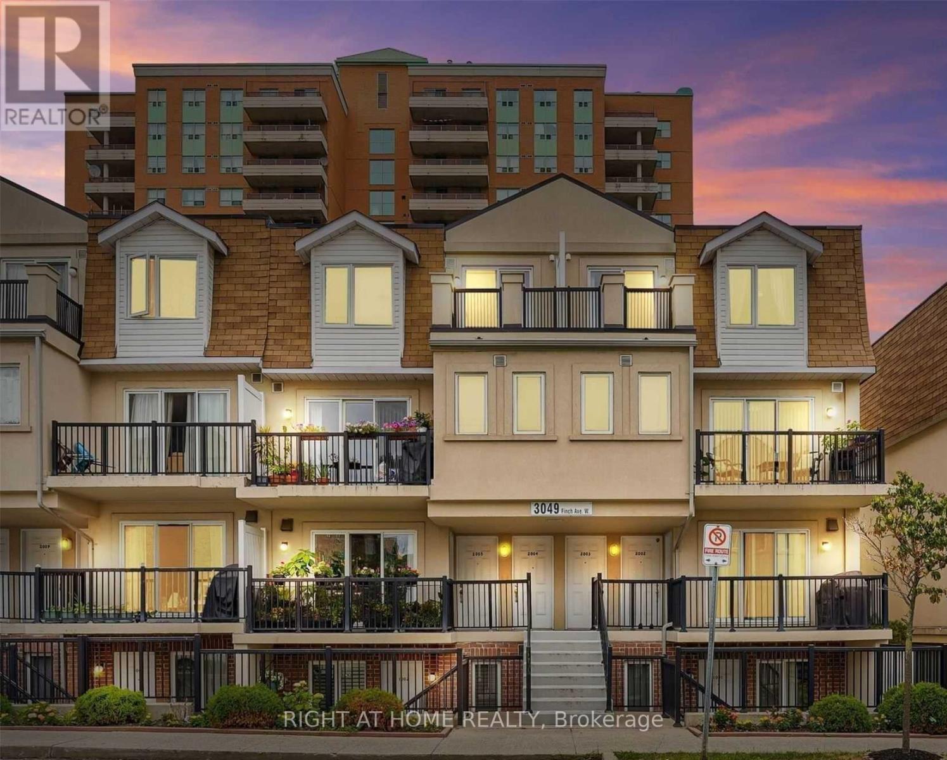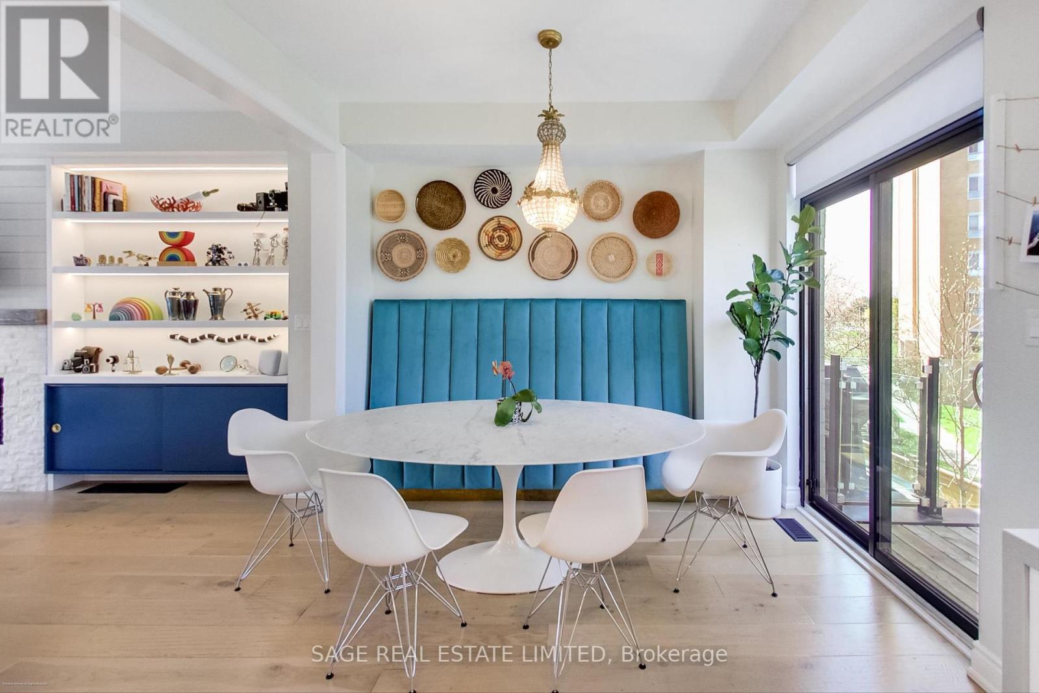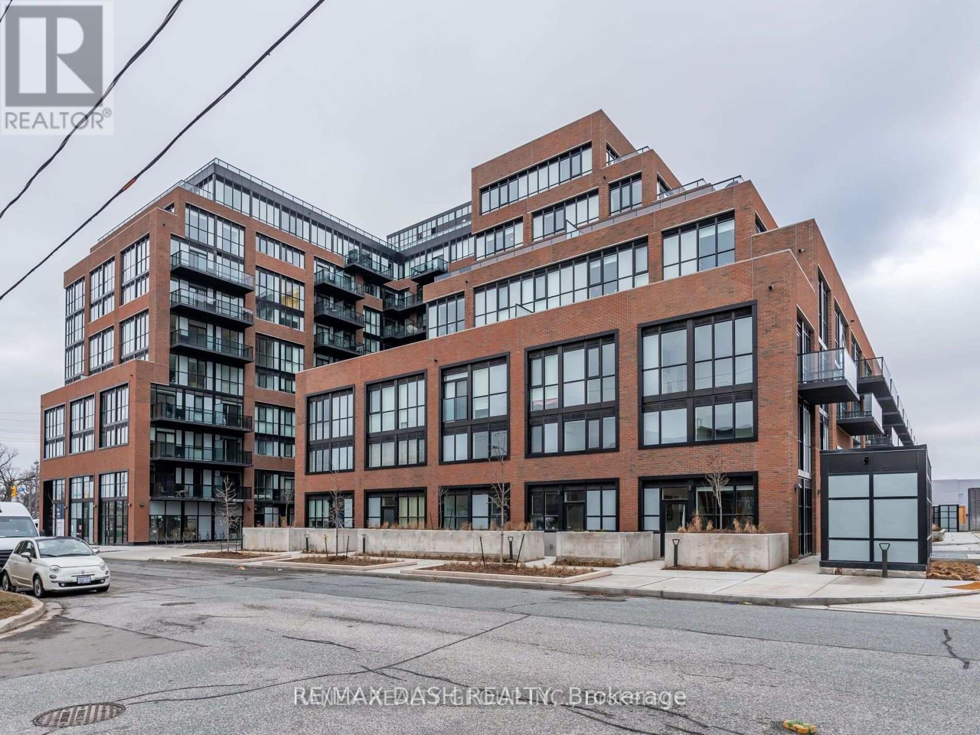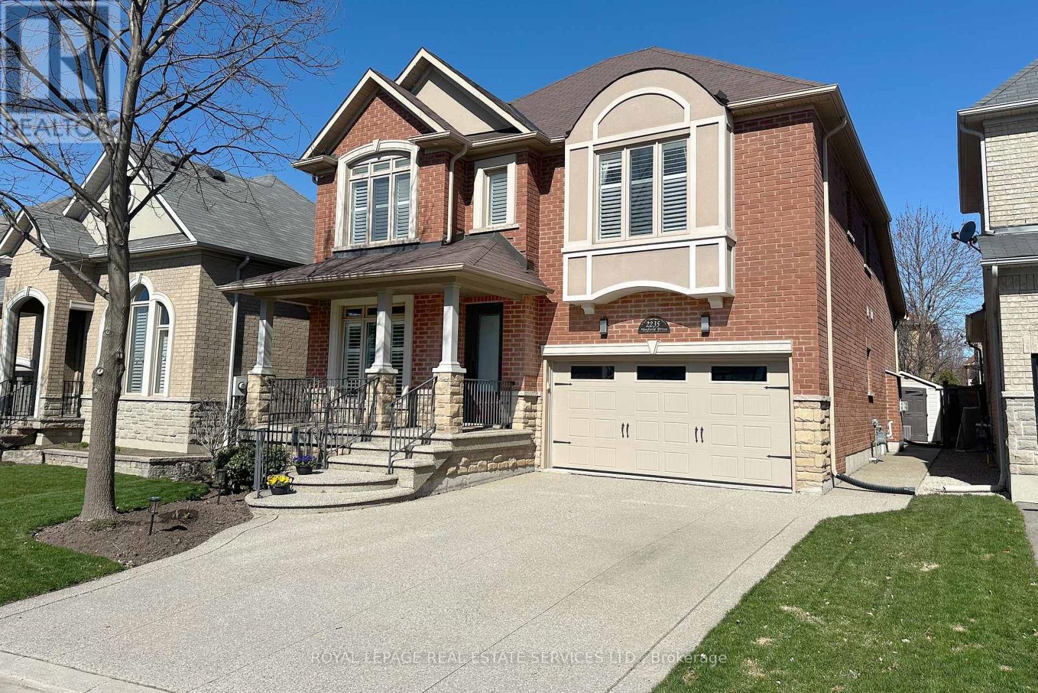457 Paliser Court N
Richmond Hill, Ontario
This Warm and Charming Home Has Been Loved and Cared For By The Same Owner For Over 50 Years and Awaits Your Personal Touch. This Home Is Nestled In One Of The Most Coveted Neighbourhoods With An Amazing Curb Appeal. Bright & Sun Filled South Facing Detached Bungalow With An Attached Garage On A Pie Shaped Fully Fenced Lot. This Irregular Lot Is 100 Feet Wide In The Back with over 5995 Sq.Feet of Area. 2 Yrs. New Roof, Eaves Trough And Soffit. Most of the Windows have been replaced. Hardwood Floor Under The Broadloom. Well Maintained Home With Strong Bones For Investors and Renovators. Steps To Catholic Community Church. There Are Some Of The Best Schools In The Catchment Like Bayview Sec, Walter Scott & Catholic Schools. Minutes to 404,407,Go Train,Public Library,Skating Rink, Wave Pool and Most Amenities. Huge Basement making it easy for the Basement Apartment to be built with an easily convertible separate entrance. (id:26049)
45 Strathmore Boulevard
Toronto, Ontario
5.17 CAP RATE! Rare multi-unit investment in prime Danforth location. Upgraded 4-unit property offering a current 5.17% cap rate and A+ tenants. Literally steps to the subway, this turnkey opportunity features a 2-bedroom unit across main and basement levels with updated kitchen and walkout to south-facing yard. Upper levels each offer bright 1-bedroom units; the top floor with loft-like feel and balcony. The newly underpinned basement bachelor has a private walkout, separate entrance, and upgraded foundations and drainage. Secure common entrance with laundry, bike storage, and solid double-car garage with laneway house potential. Significant capital improvements already completed. Stable income in a high-demand rental market with future upside. 1 x 2-Bedroom Unit: Spanning the main and lower levels, this unit features a renovated kitchen with smart hotplates, ample counter space, and access to a south-facing backyard. Includes one bedroom on the main floor and a second bedroom with a large bathroom and generous storage in the high basement. 1 x 1-Bedroom Unit (Second Floor): Bright and spacious with abundant natural light, offering an open layout and comfortable living space. 1 x 1-Bedroom Unit (Third Floor): Loft-style unit with a walkout to a private balcony and unobstructed views, creating a unique and airy living space. 1 x Bachelor Suite (Basement): Newly underpinned and upgraded, featuring its own private walkout, separate entrance, sun-filled living area, new foundations, drainage system, and sump pump. Total 3,239 square feet including basement (Floorplans). FREE property management services for one year, ask LA for details. November 2024 Home Inspection available (id:26049)
506 - 915 Midland Avenue
Toronto, Ontario
This beautifully updated 1-bedroom condo features laminate flooring throughout, a modern kitchen, and a renovated bathroom, offering both style and functionality. The space is bright and spacious, perfect for comfortable living. Ideally located just steps to schools, shopping, dining, and more! Plus, you're within walking distance to the Eglinton Crosstown LRT, Kennedy Station, GO Train Station, and the Midland bus right at your doorstep. Enjoy a spacious living area, a large balcony. (id:26049)
93 Esgore Drive
Toronto, Ontario
Prestigious Cricket Club Corner Lot 4 Bed, 4 Bath Exceptional Family Residence, Ideally Situated On Large 55' X 100' Prominent Corner Lot In Toronto's Highly Coveted Cricket Club Neighbourhood. Graced By Mature Trees And Manicured Lawns, Offers Rare Blend Of Classic Charm And Modern Comfort, Surrounded By Some Of The City's Finest Amenities And Green Spaces. Interior Hardwood Floors Throughout, Spacious Main Level Flows Seamlessly, Offering Abundant Natural Light And Flexible Living Spaces Perfect For Both Entertaining And Everyday Family Life. 4 Generously Sized Bedrooms, 4 Bathrooms Provide Ample Space And Privacy For The Whole Family. Prime Location Means You're Only Moments From The Lush Trails Of York Mills Valley Park, Scenic Don Valley Golf Course, Prestigious Rosedale Golf Club Ideal For Active Families And Golf Enthusiasts Alike. Upscale Shopping, Top Rated Schools: Armour Heights PS, Blessed Sacrament CES, Lawrence Park Collegiate, Steps To Toronto Cricket Skating And Curling Club, Gourmet Dining Are All Within Easy Reach, While Proximity To Highway 401 And Public Transit Ensures Effortless Access To Downtown And Beyond. Move In And Enjoy Immediately Or Take Advantage Of The Generous Lot To Customize Or Expand The Home To Suit Your Vision. Recent Updates Include Furnace (2018) And Air Conditioning System (2020). Rare Opportunity To Own A Distinguished Property In One Of Toronto's Most Desirable Neighbourhoods, A Community Known For Its Country Charm, Vibrant Lifestyle And Enduring Value. (id:26049)
11 St Hildas Avenue
Toronto, Ontario
Elegant Detached 3+1 Bedroom, 3 Bathroom In Prestigious Lawrence Park, Nestled On Tranquil Street Just Steps From Sherwood Park, Ravine And Vibrant Yonge Street. Blends Original Character With Extensive Upgrades: Windows, Insulation, Waterproofing, Heating. Main And Second Floors Feature Rich Hardwood, Living Room Impresses With Bay Window, Fireplace, Unique Curved Crown Moulding. Enjoy Sun Filled Dining Room Overlooking The Family/Sun Room, Enhanced By Skylights, Cork Flooring, Newer Windows. Kitchen Offers Cork Floor, Stainless Steel Appliances, Double Undermount Sink, Pantry. Second Level, Spacious Bedrooms Include Organized Closets And A Walkout, Luxurious 5 Pc Bath Features Separate Jacuzzi Tub, Shower, Dual Sinks, Radiant Floor. Lower Level, Bright Rec Room, Additional Bedroom, Ample Storage, Laundry/Utility Room, 2 Pc Bath. Outside, Private Garden Oasis With Large Private Deck And Sprinkler System Offers Serene View Of Treed Forest. Located In Top Rated School District (Bedford Park PS, Blythwood Jr PS, Glenview Sr PS, John Ross Robertson Jr PS, Lawrence Park CI, North Toronto CI, John Fisher, Blessed Sacrament Catholic), Close To TTC, Shops, Restaurants, This Home Combines Privacy, Convenience, And The Best Of Lawrence Park Living. (id:26049)
364 Greenfield Avenue
Toronto, Ontario
Application To Severe The Lot Is Approved. Building Permits Approved. Amazing Lot On Cul-De-Sac Dead End Street Surrounded By Custom-Built Multi Million Dollar Homes!!! Ideal for Builders, Investors, Users. Architectural Drawings To Build Two Custom Homes Are Ready. Most Sought Out Toronto Willowdale East Area. Walk To Bayview Village And Subway. Short Walk To Renowned Excellent Schools, Parks, Shops & Transportation. Close To Hwy 401 & Yonge. (id:26049)
2006 - 3049 Finch Avenue W
Toronto, Ontario
Live at Harmony Village! Convenience Meets Comfort! Check out this bright and airy 2-bedroom unit with a great open-concept layout and two full-length private balconies perfect for morning coffee or evening unwinding.You cant beat the location: TTC right outside, future LRT, close to York University, Humber College, shopping, parks, and more. If you drive, you'll love being just minutes from Highways 400, 401, and 407 super convenient for getting around.Underground parking and a locker are included, too! Whether you're a first-time buyer, student, or looking for a great rental property this one checks all the boxes. (id:26049)
66 Pony Farm Drive
Toronto, Ontario
Welcome to 66 Pony Farm Drive - a stylish, updated freehold townhouse in the heart of Toronto's coveted Richview neighbourhood. Offering approximately 1,800 square feet of beautifully designed living space, this four-bedroom, four-bathroom home combines clean, contemporary design with thoughtful, high-end touches. Premium 7-inch-wide, hand-scraped white oak floors and oak stairs add warmth and character, while a striking, over-100-year-old barn beam is a stunning focal point above the fireplace mantle. The main floor boasts 9-foot ceilings, featuring a living room complete with sleek built-in cabinetry, textured feature walls, and smart motorized blinds (also in the bedrooms), adding a modern touch. The spectacular kitchen showcases a quartz countertop with a waterfall edge, top-of-the-line appliances including a 6-burner gas stove, and a spacious walk-in pantry. The primary bedroom includes an ensuite for comfort, convenience, and privacy. Downstairs, the attached garage features epoxy resin floors, high ceilings, and a storage loft. The garage is currently the ultimate home gym, and there's an additional surface parking spot, perfect for a second vehicle or guests. Outdoor living is equally captivating, with a backyard, two balconies, and a rooftop terrace ideal for summer evenings. The home is also equipped with a modern HVAC system and a wastewater heat recovery system, enhancing its energy efficiency and future readiness. Located in a family-friendly area surrounded by parks and walking trails, you're just steps away from Richview and Silver Creek parks, and minutes from the airport and major highways. If you're seeking a home that blends upscale finishes with genuine functionality, this is one to experience in person. Freehold Townhouse = No Maintenance Fees! (id:26049)
723 - 2300 St Clair Avenue W
Toronto, Ontario
Step into your ideal this LARGE Condo that feels like a house.Contemporary living space with a stylish 3 bedroom, 3 bathrooms, and 2 breathtaking terraces perfectly situated in the lively Stockyards District Residences by Marlin Spring Developments, built in 2022! Located in Toronto's highly desirable Junction neighborhood, known for its rich history, vibrant culture, and strong sense of community. As you enter, be captivated by the spacious main floor featuring elegant wide plank flooring, accented by a stunning staircase with intricate wood and iron details. Experience the awe-inspiring floor-to-ceiling windows that lead out to a large terraces, showcasing breathtaking city views. The eat-in kitchen is a chefs dream, complete with quartz countertops, an undermounted sink, stainless steel appliances, and abundant stylish cabinetry. The bright living room is perfect for entertaining with a designated dining area, while a powder room. Venture to the second floor where the generous primary bedroom awaits, featuring a large closet and an ensuite bath. A second and third bedroom, adjacent to another full bath, creates a great layout along with a laundry closet and a versatile den ideal for a home office or guest room! The third level, walks out to another stunning and large private terrace, with stunning city views and picturesque sunset vistas. The building offers fantastic amenities including a friendly concierge, a pet play area, a fitness center, a yoga studio, a party room, and a lush outdoor terrace, along with a main entrance off Saint Clair and a convenient drop-off area off Symes Rd. With superb transit access just an 8-minute stroll to Gunns Loopthis neighborhood proves to be exceptionally walkable and bike-friendly! (id:26049)
9 Rainy Dale Road
Brampton, Ontario
Beautiful 3 Br,3 Bathrooms Semi detached all brick situated in Lakeland village good open concept good layout, bright and spacious with 2 full washrooms and a powder room.9ft celling on main floor master Br with 4 pcs ensuite, walk in closet, close to schools and shopping mall and highway 410,surrounded by Lake park, soccer field, golf course Trinity mall. spacious Approx.. 1500 Sqft 2 story oak stairs, upgraded appliances, finished basement with Rec. room inside access to Garage. updated roof 2021. (id:26049)
46 Main Street S
Halton Hills, Ontario
This updated detached home is packed with benefits designed for comfortable living. Situated on a spacious 49 ft x 150 ft lot, the property offers a rare blend of charm, space, and convenience right in the Downtown Core 2 zoning area, ideal for home-based businesses, trades, or hobbyists looking to work from home. Enjoy the 18 x 20 oversized heated detached garage, with 12 ft ceiling its perfect for storage, or running your business, plus a 6-car driveway off Brock Street for parking. Inside, the home is bright and open concept renovated kitchen eat-in area and bathroom. The open-concept layout makes entertaining easy and everyday living enjoyable looking out updated windows into the fenced back yard. The huge principal bedroom is your private retreat, complete with cathedral ceilings, a walk-in closet, and a 3-piece ensuite. Step outside to the covered deck, perfect for legendary outdoor gatherings, BBQs, or relaxing rain or shine. The backyard is a nature lover's dream, with a creek running through a private, treed space, offering serenity and privacy. The fenced yard adds safety for children and pets. Location is everything-and this home is just minutes to Fairy Lake, schools, GO Transit, and major commuter routes, making it easy to get wherever you need to go. Furnace and Central Air Conditioning 2022; Shingles 2010; Heated Garage upgraded recently; most windows updated 2021; Renovated bathrooms and kitchen. (id:26049)
2235 Hatfield Drive
Oakville, Ontario
A feeling of warmth, that is what you get when you walk into this home. 2900 sq/ft of family living in beautiful West Oak Trails, a short walk to Public and Catholic Elementary and Garth Webb SS, but located on a quiet street. This home has been meticulously maintained and offers both open concept and intimacy. 9ft ceilings on the main floor, 12ft ceiling in the Family Rm. Large kitchen work space, granite counters, as well as spacious breakfast area. Upgraded 8ft French Doors walk out to large back patio. Hideaway screens can be pulled together for a lovely breeze. Family room is open to kitchen but still separate. Lovely fireplace focal wall. Formal Dining with coffered ceilings and pot lights. Cozy Living Rm for adult conversation or that grand piano. All rooms finished with crown moulding and upgraded baseboard. Primary Bdrm spans the back of the home and includes a spa-like 5pc ensuite. The secondary Bdrms are all quite large with ample closet space. There is a Jack & Jill Bathroom between two of the Bdrms as well as another 4pc Main Bath. Each Bdrm offers loads of natural light from large windows. The basement is finished, including a fifth bedroom and 2pc Bath. There is a rough in for a shower. A separate work room and a large cold cellar complete the picture.The BKYD has a large patio area for entertaining, a shed, gas-line for BBQ and hook up for hot tub. An automatic retractable Awning offers shade and protection from rain when BBQing. Garage is insulated and has ample shelving for storage. Close to Parks, Shopping, Hospital, Hwys, & Rec Centre. Its very rare to see a home in this pocket come on the market. Dont wait! (id:26049)





