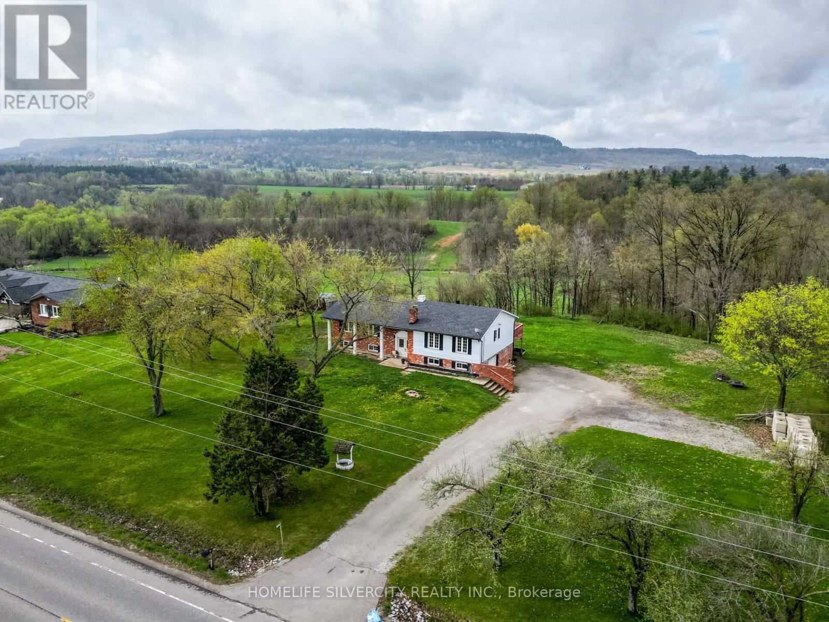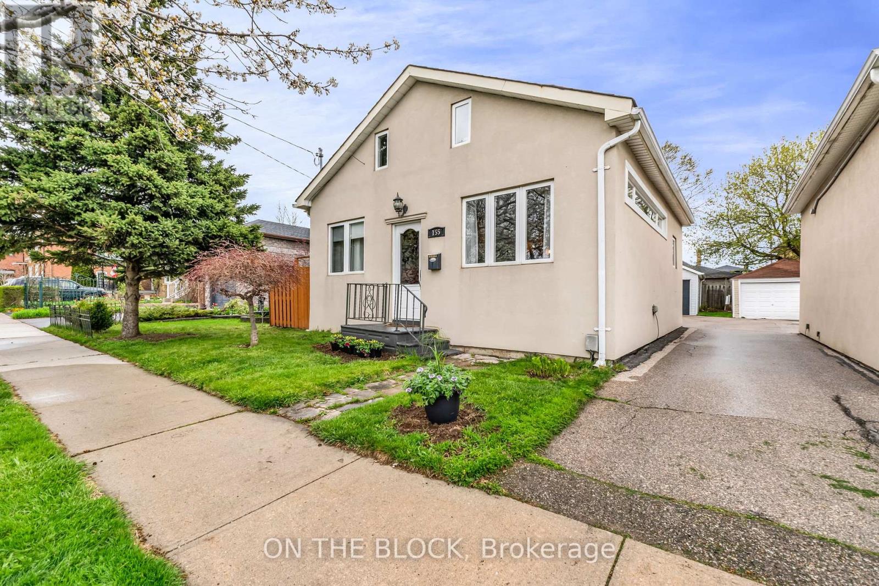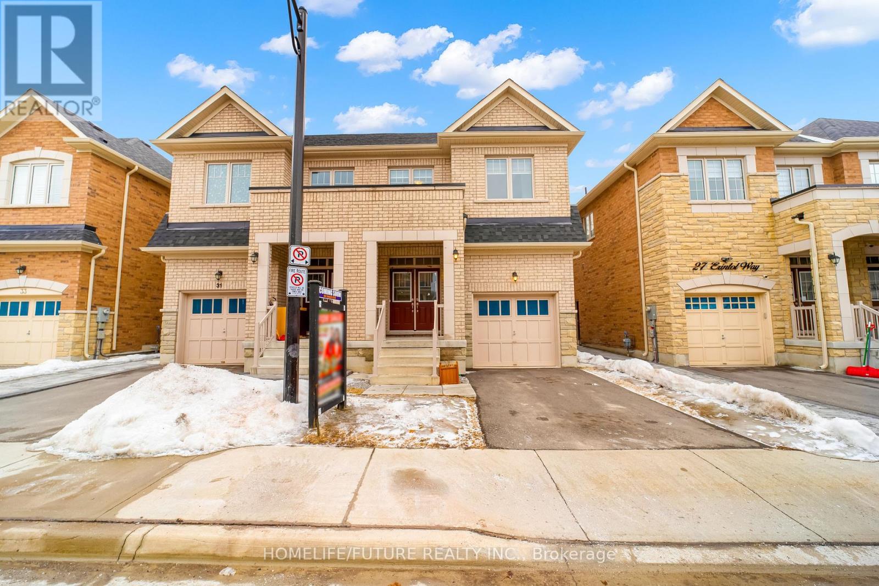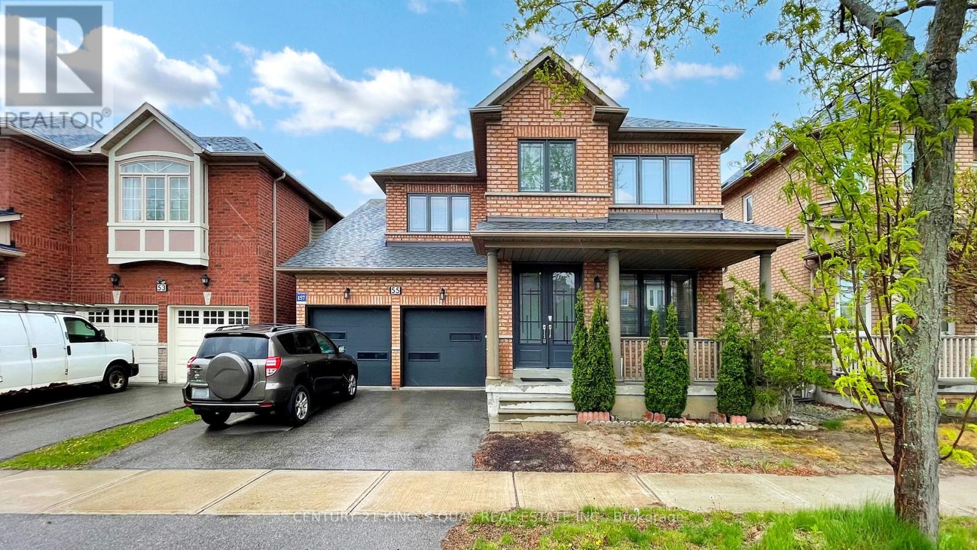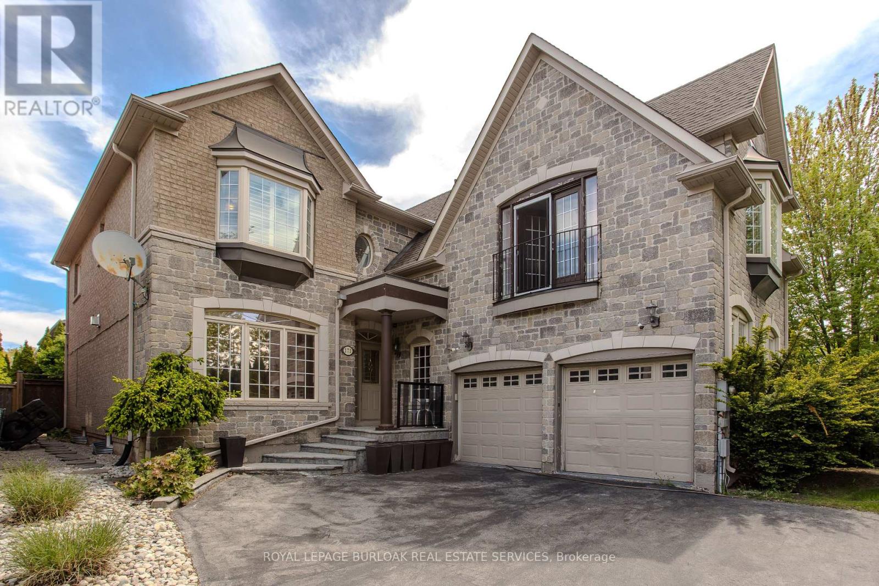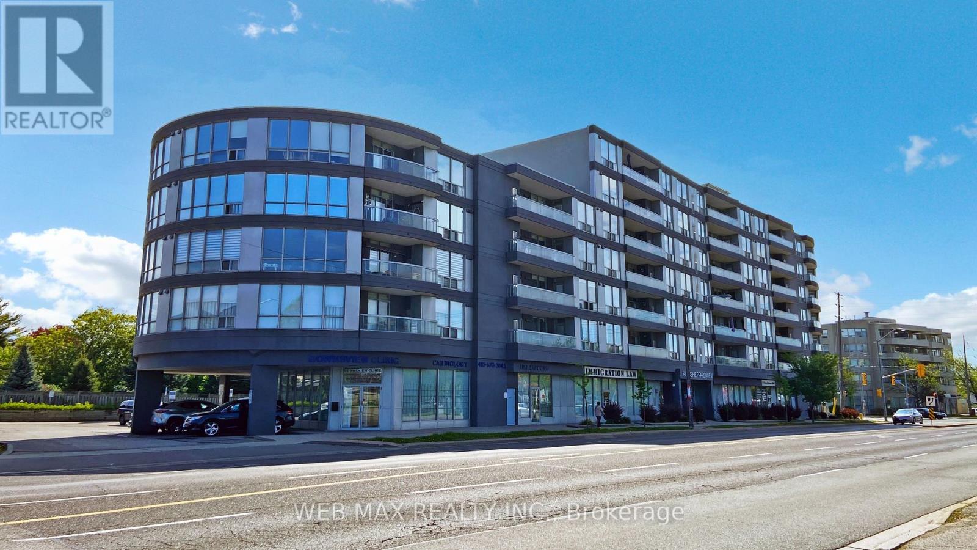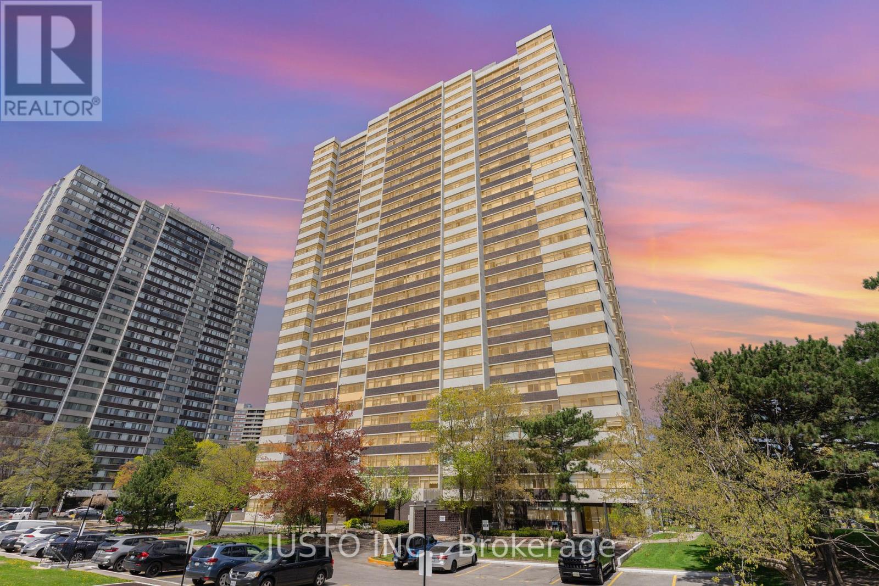5638 Appleby Line
Burlington, Ontario
This is a stunning 3-bedroom bungalow that boasts a breathtaking view of the escarpment and is situated on a spacious one-acre lot. The property is equipped with two brand-new full bathrooms, a walk-out basement, and an open-concept kitchen that features stainless steel appliances. The cozy family room is perfect for relaxing, while the spacious living and dining areas lead to a deck that is perfect for entertaining friends and family. The bedrooms are equipped with deep closets, and the huge basement includes a rec room, exercise room, and storage room. This property is located in a great area for commuting, making it an ideal location location for anyone who needs to travel frequently. It has 9 parking with attached garage. (id:26049)
155 Gamma Street
Toronto, Ontario
Welcome to 155 Gamma Street, a thoughtfully maintained bungalow in the heart of Alderwood, offering a rare combination of lifestyle, value, and flexibility. This inviting home sits on a quiet, residential street and features a bright, functional layout with space for a home office or study nook ideal for today's remote work needs. The detached garage offers secure parking and can double as a workshop, storage area, or creative space, adding tremendous versatility to your day-to-day living. Step into a private backyard retreat with a wrap-around porch perfect for outdoor dining, entertaining, or quiet evenings surrounded by greenery. This home presents an affordable ownership opportunity, with low property taxes and minimal upkeep. It is an excellent option for buyers looking to maximize their lifestyle while keeping costs in check. Whether you're just starting or looking to downsize, the ease of maintenance and thoughtful layout make everyday living a breeze. Located minutes from Hwy 427, Sherway Gardens, Farm Boy, TTC/GO Transit, and the waterfront, with excellent schools and parks just a short walk away. It is an excellent opportunity to own in a high-demand neighbourhood with a strong sense of community. Home inspection report available upon request. (id:26049)
50 Young Drive
Brampton, Ontario
Absolutely Stunning, Fully Upgraded Very Well Kept Home Minutes Away From Mississauga & Major Hyws (401, 410, 403, 407). Oak Staircase, Master Bdrm Has W/I Closet With 4Pc Ensuite. Hardwood Floors On Main Level and 2nd Level, Upgraded Fire Place In The Family Room. Water Tank Owned. Original Owners Never Sold Before. (id:26049)
9950 Britannia Road
Milton, Ontario
Prime Development Opportunity in Rapidly Growing Milton! Builders & Investors, this is the one you have been waiting for! Situated on a massive 106 x 202 ft lot in one of Milton's most active and promising development corridors, this charming century home offers incredible potential for future growth and high return. Zoned in a high-demand area just minutes from schools, shopping, libraries, and major amenities, the location speaks for itself. But that's not all; this property also boasts a 1,600 SF detached building with soaring ceilings, in-floor heating, water access, and a high-capacity electrical system, ideal for workshops, storage, or future conversions (subject to approvals). Whether you are looking to redevelop, build new, or add to your investment portfolio, this is a unique, one-of-a-kind property with endless upside. Capitalize on Milton's booming growth, secure this property today! (id:26049)
12 Julian Drive
Brampton, Ontario
Welcome to 12 Julian Drive a beautifully maintained executive home nestled on a mature lot in one of the most desirable neighborhoods. This spacious residence boasts a smart layout with large principal rooms, a high end renovated kitchen featuring Sub-zero Fridge, Wolf Stovetop, Smeg Dishwasher and Wolf built-in-oven. This beauty also features a bright finished walk- up basement With over 6,500 sq ft of total living space, this home offers 4 bedrooms, 4 bathrooms with heated floorings, and multiple entertainment zones including a family room, sauna room, steam shower room, indoor gym, and a home theatre system. Enjoy the tranquility of your private backyard or take a stroll through the scenic area nearby. Perfect for large families or multi generational living. (id:26049)
0 Hurontario Street
Caledon, Ontario
Secure your Future Development Investment Opportunity Today! Clear Vacant Land located just 2 minutes north of King fronting West of Hurontario Street, just 10 minutes from the city of Brampton! Hwy 413 just a few minutes from the approved Hwy 413 and all amenities. Property Highlights:11.55 acres of scenic landscape, Build your dream home /investment project or Buy and Hold .A1 Zoning allows many uses. Convenience: Close to major roads and highways, making it an excellent choice for commuters.Nearby amenities include shopping, schools, and recreational facilities. Adjacent to Victoria Truck Inspection Station and neighbouring a custom home. (id:26049)
29 Erintol Way
Markham, Ontario
Look No Further! Gorgeous "Caste Rock Built" High Demand Location! . Large Yard Backing On To Green Space/Golf Course - No Neighbours Behind!!! Well Designed Layout 9'Ceiling On Main Floor, Double Door Entry, Upgraded Kitchen With Quartz Counter Top & Stainless Steel Appliances, Hardwood Floors, Sprawling Master Overlooking Greenery With No Neighbours In The Back, Walk-In Closet, Big Airy Master Bathroom, Fully Fenced Yard & Much More. Home Has A Separate Side Entrance To A Blank Basement Canvas For Potential Rental Income. Conveniently Located On Quiet Road Off Steeles, Close To Amazon Fulfillment Ctr, Canada Post Processing Ctr, Walmart Super Centre, Costco, Home Depot, And Numerous Other Shops, Businesses, Parks, Etc. (id:26049)
55 Hillmount Road
Markham, Ontario
Welcome to this well maintained, stunning home in the most desired Cachet Fairways Community. Steps to brand name school, short distance to TNT plaza, medical clinic, King's Square, restaurants, parks and Hwy 404. $200k spent in renovation in 2023: Kitchen, stone counter tops, backsplash, stainless steel appliances, front door and smart garage door, trendy flooring, pot light throughout, designer lighting fixtures, all upgraded windows and window coverings, heat pump etc. Cathedral ceiling family room, bright and spacious. Functional layout, service area between dinning and kitchen, mud room on main floor can be turned back to main floor laundry with entrance to garage. Absolutely move in condition. Must see to appreciate! (id:26049)
373 Burloak Drive
Oakville, Ontario
Nestled on a beautifully landscaped corner lot in the coveted Lakeshore Woods community, this exquisite residence blends timeless elegance with modern family living. Surrounded by mature trees and just mins from lakefront parks, trails, and schools, this home offers a lifestyle of comfort and convenience on a quiet, family-friendly street with easy highway access for commuters. From the moment you arrive, curb appeal abounds with a stately stone and brick façade, lush gardens, and large driveway. Step inside to a bright, open main floor adorned with rich hardwood flooring and sophisticated architectural details. The formal dining room impresses with a floor-to-ceiling window, tray ceiling, and French doors, while the inviting living room features a gas fireplace. At the heart of the home, the chef-inspired kitchen combines style and function with granite countertops, SS appliances, island, a walk-in pantry, coffee bar, and ornate wainscoting. A sunlit family room with a second fireplace and striking 3-panel floor-to-ceiling window offers the ideal gathering space. A sleek 2-pc powder room with a stone tile feature wall completes the main level. Upstairs, multiple bedroom/bathroom suites offer convenience for large or multi-generational families or live-in nanny. The spacious primary retreat features a large walk-in closet and a spa-like 5pc ensuite with a soaker tub, glass walk-in shower, and double vanity. Four additional generously sized bedrooms offer large closets and ensuite privileges, with one boasting Juliet balcony access. The private office is framed by an elegant arched window. The fully finished lower level adds versatile living space with an expansive recreation area, 3pc bath, and two additional bedrooms. The private backyard is an entertainer's dream with an interlock patio, wood deck with gazebo, storage shed, and ample lawn space beautifully bordered by mature trees for added privacy. Don't miss this exceptional home. (id:26049)
702 - 600 Fleet Street
Toronto, Ontario
Own A Piece Of The Waterfront! This Spacious Studio Offers A Fantastic Opportunity For First-Time Home Buyers Or Savvy Investors. Step Into A Bright And Airy Living Space Featuring A Functional Layout And North Exposure. The Open-Concept Design Ensures Maximum Use Of The Condo Providing Comfort And Convenience Enjoy An Upscale Urban Lifestyle With Everything You Need Right At Your Doorstep. Trendy Restaurants, Lively Bars, Boutique Shops, Health And Wellness, Loblaws & Lcbo And Billy Bishop Airport, All Within Walking Distance. The Building Enhances Your Living Experience With A Rooftop Terrace With Sun Chairs & BBQ Offering Lake And City Views, A Conference Room For Professional Meetings And Remote Work, Friendly 24hr Concierge To Receive Your Package And Greet Your Guests, Gym, Indoor Pool/Sauna, Billiards Room, Party Room, Guest Suites And Visitor Parking. (id:26049)
507 - 906 Sheppard Avenue W
Toronto, Ontario
Modern & Spacious 2-Bedroom Condo in Prime Bathurst Manor Location. Welcome to this bright and beautifully updated 2-bedroom, 1-bath condo, perfectly situated in the highly desirable Bathurst Manor neighbourhood. This thoughtfully renovated suite features a stylish open-concept kitchen with brand-new cabinetry, backsplash, and stainless-steel appliances (2024), making it ideal for modern living. The master bedroom offers a walk-in closet with built-in lighting, upgraded closet systems, and new carpet. The living room and second bedroom are fitted with luxury vinyl flooring (installed 2024) with a double layer of eco-friendly cork designed to reduce humidity and provide warmth throughout the Canadian winter. Additional custom closets with smart lighting have been installed in both the second bedroom and living area. Enjoy ultimate convenience just steps from the subway, with easy access to major highways and only minutes from Yorkdale Mall. You're also within 6 minutes of Costco, Home Depot, and Best Buy, and just 3 minutes to Metro and other grocery stores. IKEA is only 15 minutes away. Additional features include: - Stainless Steel Refrigerator, Stove, and Dishwasher (2024) - Washer & Dryer - Google Home Smart Thermostat - Window coverings included - Freshly painted (August 2024) - Ensuite HVAC Heating & Cooling - Pet-friendly building (pets under 30 lbs permitted). Nestled among expansive green spaces, this location is perfect for those seeking a blend of urban living and outdoor recreation. Just a 5-minute drive to Earl Bales Park, home to a ski centre and amphitheatre and close to G. Ross Lord Park, you'll enjoy easy access to year-round activities in nature. This is an unbeatable opportunity in a fantastic location, perfect for families or professionals. A must-see! (id:26049)
2408 - 100 Antibes Drive
Toronto, Ontario
Very Spacious & Bright, Fully RENOVATED (Spent more than $$50K !!!) Well Sized & Desirable North Facing Open Concept 2 Bedrooms + 1 Den/Big solarium, 2 Bathroom Suite with 2 Car parking spot!! Blinds to go window blinds in all windows including Big Solarium. Solarium can be used as office room or playroom. Large Open Concept Living Room Seamlessly Blends with the Dining Area. Ideal for Both Family Gatherings and Entertaining Guests! Same owner was living in this house more than 16 years and well taken care of. Enjoy astonishing unobstructed Panoramic North-East-West Views of the City from 24th Floor (Wonderful Canada Wonderland view) and Magnificent Sunset/Sunrise views from the Large Windows! This Move-in-ready, clean unit features Fully Renovated Kitchen with New kitchen cabinets, Counter tops, Double Sink and Tiles flooring, Renovated Bathrooms with Pot Lights, new Tiles in Floor and Wall, Vanity, new Bathtub, Toilets, Mirror, Cabinets, Freshly Painted throughout and new Luxury Vinyl Flooring in Big Living and Dinning room & New upgraded indoor Doors! Loads of Space with Solarium, walk in closet, room size wall closet in bedroom, Ensuite Laundry Washer & Dryer, Dishwasher, and new Microwave!**RARE** Unit also comes with two (2) underground Parking spot and underground locked Bicycle Room for Bicycles parking. Remote Garage Door opener. Building Amenities include Big Party/Rec. Room with Full Kitchen, Library, Gym with modern equipments, Sauna, Visitor Parking, Access to Antibes Community Center with swimming pool, Tennis Court, Steps to Splash Pad, Children Parks, G. Ross Lord Trails, Close to Shopping, Schools & Direct TTC Bus To Yonge & Finch Subway Station(TTC Bus RT#125), Downsview subway station (TTC Bus RT#160) and Bathurst Subway Station (TTC Bus RT#7) and Minutes To 401/400/404/407/Allen Rd/Yorkdale/York University/ Center Point Mall/ Promenade Mall/Imagine Cinema . (id:26049)

