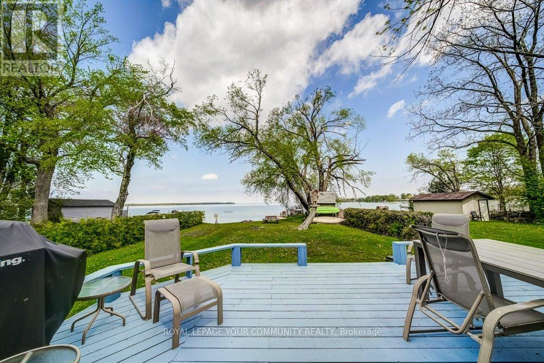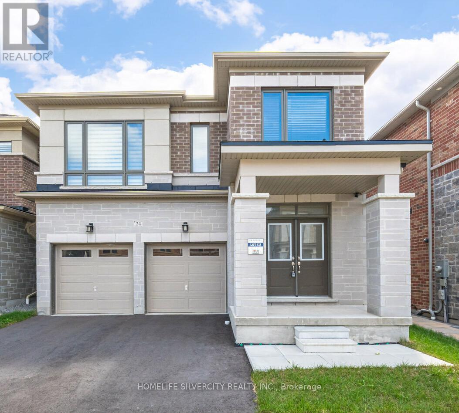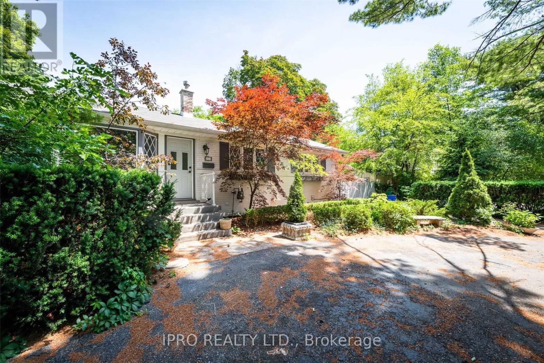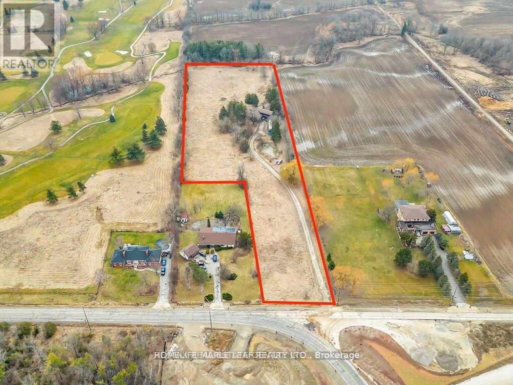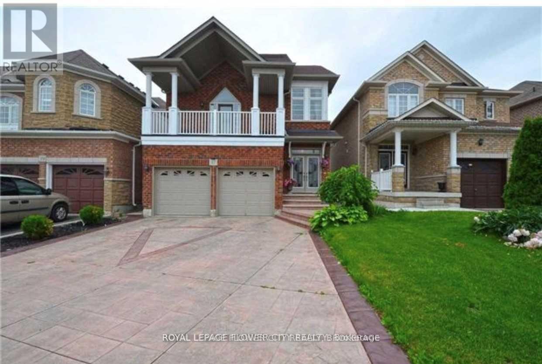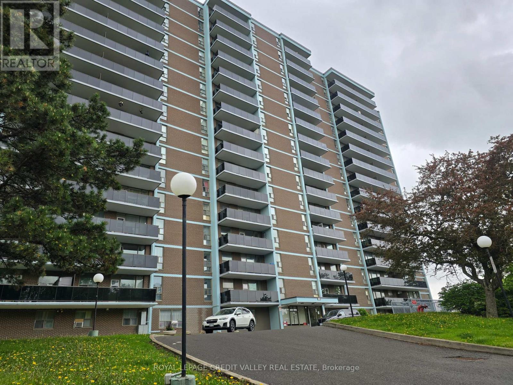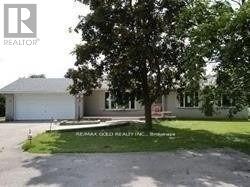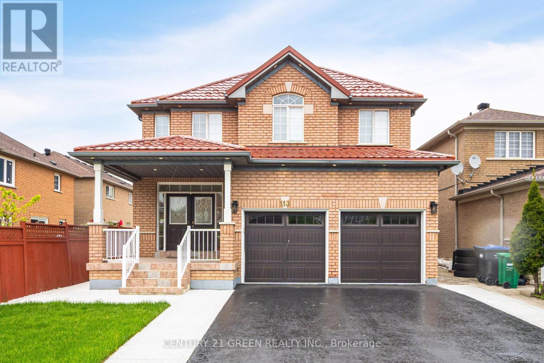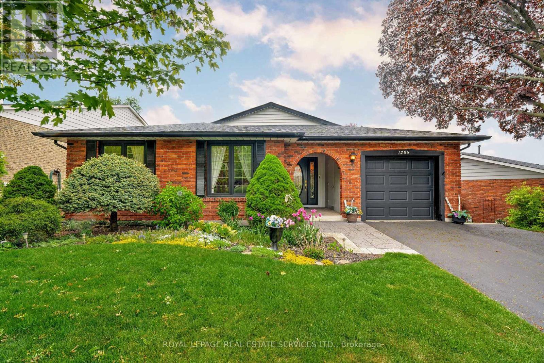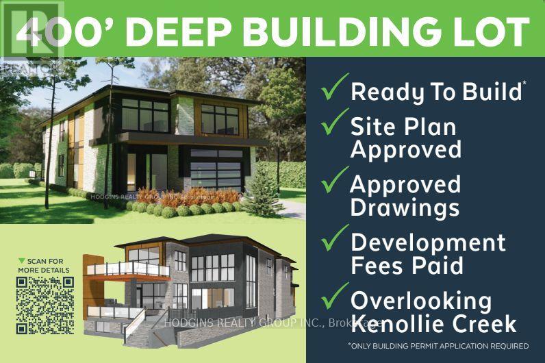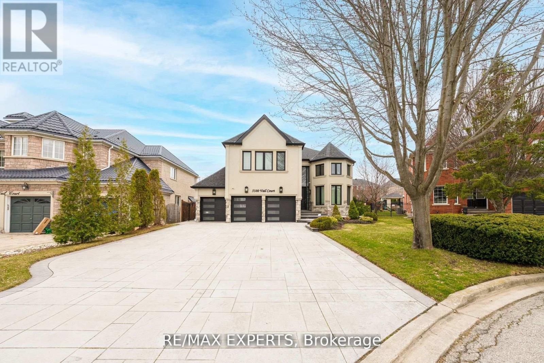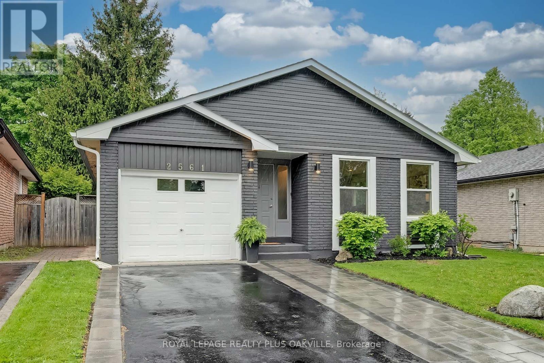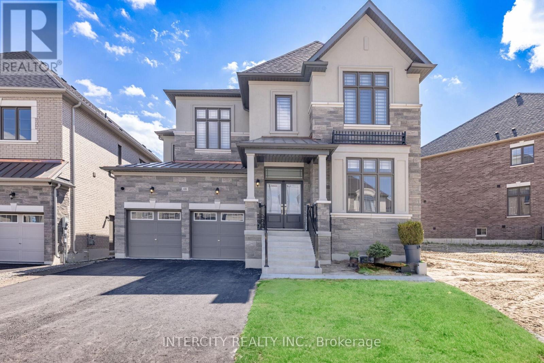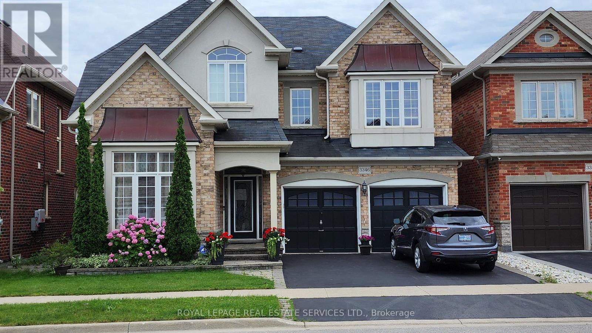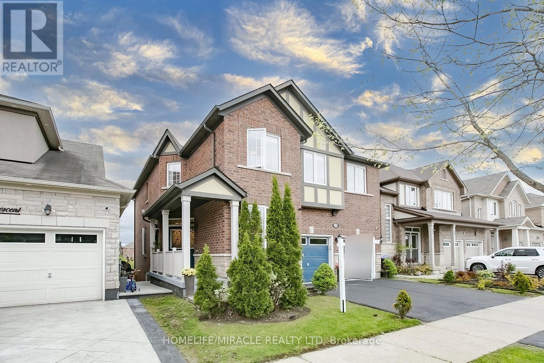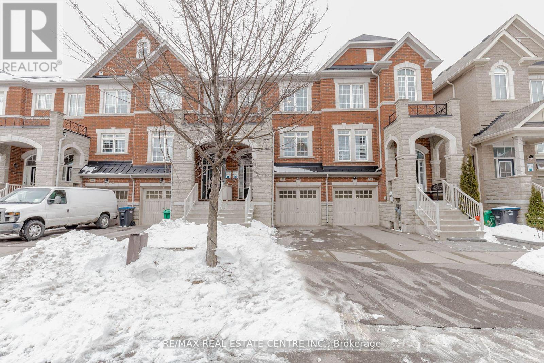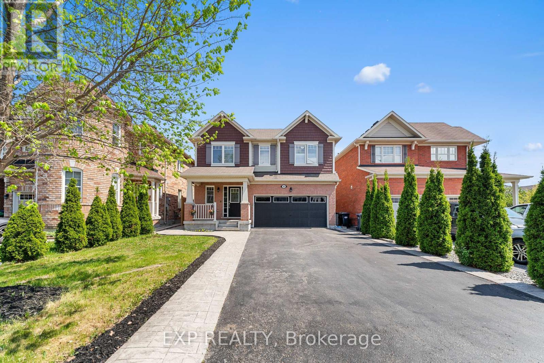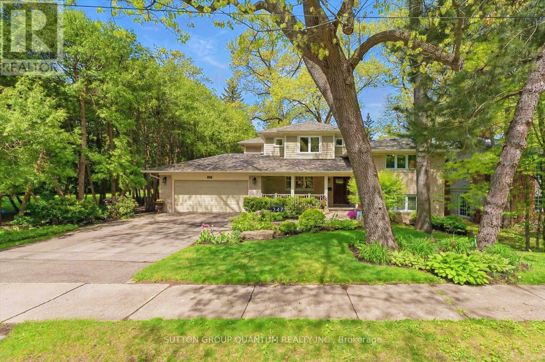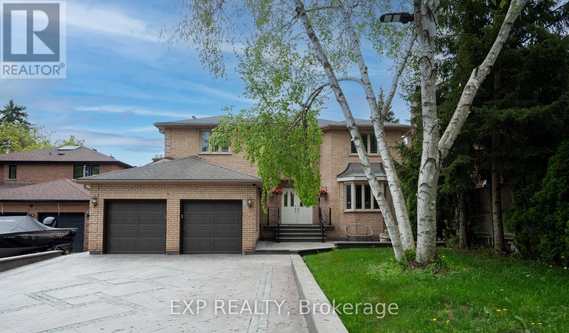130 Moores Beach Road
Georgina, Ontario
FIRST TIME OFFERED FOR SALE AND HAS BEEN IN THE FAMILY FOR MANY MANY YEARS. ONE-LEVEL LIVING WITH APPROXIMATELY 1800SF IN THE CUSTOM, 1984 BUILT HOME. STUNNING UNOBSTRUCTED LAKE VIEWS AND YOUR OWN WATERFRONT TO ENJOY. NEW (LAST YEAR) ROCK-CRIBBED PERMANENT DOCK & NEW EXTENSTIONS FOR THE BOAT AND WATER TOYS. ENJOY RELAXING ON THE BACK DECK AND ALL THAT DIRECT LAKEFRONT LIVING HAS TO OFFER. DISCLOSURE: DRILLED WELL OWNED, ON SUBJECT PROPERTY AND IS SHARED W/128 MOORES BEACH ROAD AS PART OF PROPERTY TITLE. (id:26049)
24 Dumaine Street
Whitby, Ontario
Absolutely Stunning 3-Year-Old Detached Home! Welcome to this exquisite 5-bedroom home, one of the most sought-after models in the neighborhood, featuring a sleek and modern elevation. Boasting a bright, sun-filled open-concept layout, this home is designed to impress with soaring 10-ft ceilings, expansive windows, and rich hardwood flooring throughout the main floor. Enjoy formal living and dining rooms complete with a cozy fireplace perfect for entertaining or relaxing. The gourmet kitchen is a chefs dream, showcasing quartz countertops and ample space for culinary creativity. The primary suite features a luxurious walk-in closet and spa-inspired amenities. Located in a peaceful, family-friendly neighborhood just minutes from top-rated schools, shopping, dining, recreation, and easy access to Highways 412, 407, and 401. (id:26049)
463 Drummond Road
Oakville, Ontario
***Attention Builders and Investors. Great Opportunity To Build Your Dream Home In The Most Prestigious South/East Oakville Community. Surrounded By Multi-Million Dollar Homes. Architecture Plans Created For 3500Sf Above Grade And 1600+Sf Basement. Opportunity For Buyers To Make Final Touches. Well Kept Family Bungalow. Freshly Painted. Mature Private Oasis With A Backyard Pool And Deck. Amazing School District. Close To All Amenities, Transit, Shopping, Trails & Lake. Quiet And Safe Family Community. Stainless Steel Appliances. Wainscoting Throughout On Main Floor. Fireplace And Pot Lights. (id:26049)
8408 Hornby Road
Oakville, Ontario
Attention Investors!!! 6 Acres Future Development Land Right Next to Premier Gateway Phase 1B Employment Area Secondary Plan. With Endless Opportunities & Located At A very Prestigious Neighbourhood Of Halton Hills, Steps To Hwy 401, Surrounded By Major Developments Being Happening In The Neighbourhood. Very Close Proximity To proposed 413 Interchange. Opportunity Not To Be Missed. Please Do Not Walk On The Property Without Appointment. Listing Agent To Be Present At All Showings. **EXTRAS** VTB Possible. (id:26049)
37 Blue Diamond Drive
Brampton, Ontario
Absolutely Stunning Home in High Demand Area, 3 Bedroom, Finished Basement With Separate Entrance, Open Concept, 9' Ceiling, Main Floor Hardwood Floor, Family Room With Huge Balcony, Stamped Driveway, Double Door Entry, Close to All Amenities... **EXTRAS** All Elfs, 2 Fridges, 2 Stoves, B/i Diswasher, Washer, Dryer, Cac & All Window Coverings. (id:26049)
25 Sora Drive
Mississauga, Ontario
You Will Fall In Love with this Charming and Immaculate Streetsville Bungalow Situated On A Large 55 x 120 Lot On A 'Quiet' Street; Walk To Downtown Streetsville & Go Train; Neutral Colours Throughout ! This 3 Bedroom 1 Full Bathroom, No Carpet, Hardwood Throughout Home With Ceramic Flooring Leading You Into The Kitchen With Stainless Steel Appliances, Extra Large Patio Doors Overlooking Your Carefully Manicured Gardens And Your Large 15X30 Inground pool. Two Outdoor Sheds House Your Pool Equipment And Your extras! Extra Room Off The Kitchen With Laundry Room And An Extra Entrance For Your Guests Coming In From Your Large Entertaining Backyard Oasis. Cozy Living Room With Large Windows Letting In Natural Sunlight And Gas Fireplace. Large Driveway Enough To Easily Accommodate 5 Vehicles. (id:26049)
41 Beachpoint Boulevard
Brampton, Ontario
***Welcome to this Magnificent, upgraded, Spacious & Owners Pride*** 4+3 Bed, 4.5 Bath Detached Home in Prestigious Fletchers Meadow! ***The Main Floor Boasts Spacious Luxurious layout offering with separate Living, Dining & Family Room with Hardwood, Pot Lights in Living, Family & Kitchen*** ***Kitchen features Built-in Pantry, S/S Appliances, Breakfast area walk out to Gazebo.***Upstairs Boasts King-size Primary Bedroom with 5-Pc Ensuite, walk-in Closet & Pot Lights*** ***Rare other 3 Generous Size Bedrooms gives Cozy Feeling*** ***Legal 3-Bedroom Basement Apartment with separate Entrance, Separate Laundry & 2 Full Baths Generating Rental Income!*** No Sidewalk, Great Curb Appeal. Upgrades (2023): Approx. $50,150 Hardwood on Main, Vinyl on 2nd, Fresh Paint, S/S Appliances, Blinds, Built-in Microwave, Gas Line, Pot Lights (Interior & Exterior), Light Fixtures, Oak Staircase, New Garage Door, Name sign and Address Plaques, EV Charger, Backyard Gazebo. Please see the attached Itemize List of Upgrades. ***Located in one of the most desirable communities, Close to top-rated schools, parks, transit, Mount Pleasant Go Station, shopping & all major amenities. *** Don't miss this incredible opportunity! The move-in ready home blends luxury living with rental income potential.*** (id:26049)
1705 - 235 Grandravine Drive
Toronto, Ontario
Large unit on the upper level with beautiful views. 2 bedrooms, 1 bathroom. Ideal for downsizers , investment or starter home. Well maintained building with all new balconies. Newer updated kitchen and bath. Transit at your doorstep, shopping plaza close by. Quiet and convenient location. (id:26049)
12496 Winston Churchill Boulevard
Halton Hills, Ontario
Great Location!!! fully Renovated Beautiful 3 bedroom Bungalow with double Car Garage in Halton Hills situated on almost an Acre Lot. parking space for more than 10 cars, Large Bay Window in Living Room, Sun filled Family room,3large Bedrooms, Sept Entrance to Basement and 4pcwashroom in basement, new propane furnace, new Ac and hot water tank. (id:26049)
43 Sherwood Crescent
Brampton, Ontario
Situated on an oversized corner lot in a family-friendly neigbourhood, this all brick bungalow offers a large 1.5-car detached garage, double-wide driveway with ample parking, and private, fully fenced backyard with covered wooden deck and lots of space to play. The main floor is welcoming with an open concept living/dining area, access to the rear deck off the renovated kitchen (2019), 4 pc bath and 3 generously sized bedrooms. In the basement, there are 2 more bedrooms, an office, 3 pc bath, storage & laundry. This space is fully finished, and with little effort, easily converts into a 3-bedroom, self-contained in-law suite. Garage-to-garden suite conversion is also possible here! Numerous updates include: Garage siding (2022), Garage Door w/ opener (2018), ext concrete walkway (2019), A/C (2023), Fridge (2024), Washer (2023), Windows & Front door (2017/18), insulation top up in attic, flooring upstairs (2019) & downstairs (2017), both bathrooms reno'd in 2018, 7" baseboard. (id:26049)
549 Celandine Terrace
Milton, Ontario
Welcome to this brand-new, Great Gulf-built, never-lived-in 4+1 bedroom, 4.5 bathroom home featuring a builder-finished walkout basement with a separate entrance. A perfect blend of luxury, location, and long-term value, this home offers uninterrupted views of the Niagara Escarpment in the front and a private ravine lot in the back a rare combination of scenic beauty and privacy. Inside, you'll find hardwood flooring throughout, quartz countertops in the kitchen and all bathrooms, a custom upgraded kitchen with wall oven and gas cooktop rough-ins, designer cabinets and vanities, and elegant oak stairs with iron pickets. The walkout basement, finished by Great Gulf, includes a full bathroom and offers excellent potential for an in-law suite or rental income all just steps away from the future Wilfrid Laurier University campus. (id:26049)
5 Chevrolet Drive
Brampton, Ontario
Spacious 4+3 Bedroom Home with Separate Legal Basement Apartment Prime Location in Fletchers Meadow, Brampton! Welcome to this beautifully maintained and income-generating detached home in the heart of Fletchers Meadow! Designed for both comfortable family living and investment potential, this property is a rare find. Bright & Open-Concept Layout: Spacious living, dining, and family rooms with seamless flow, perfect for entertaining or relaxing. Modern Kitchen: Includes 4 appliances and ample counter space for everyday cooking. Bonus Main Floor Room: Ideal for a home office, guest room, or playroom. Second Floor:4 Large Bedrooms & 3 Full Baths: Generously sized rooms with plenty of natural light. The primary suite features 2 closets and space for a full sofa set.Basement:Legal Separate Basement Apartment: Each unit has its own entrance, 2 bedrooms, a full kitchen, and a 3-piece bathroom perfect for rental income or multi-generational living.Additional Highlights:Double garage and ample driveway parkingClose to schools, parks, public transit, shopping, and moreQuiet, family-friendly neighborhoodThis home offers exceptional value for families and investors alike. Dont miss out on this unique opportunity! (id:26049)
20 Brantley Crescent
Toronto, Ontario
Welcome To This Beautiful 4-Bdrm Detached Home W/ A Very Rare 61.67 Ft Front Lot W/129.99 Ft Back Lot,Nestled In The Desirable York University Heights Community.From The Moment You Step Into The Grand Foyer,You'll Be Captivated By The Elegance & Charm Of This Home.A Main-Flr The Formal Living & Dining Rm & Kitchen,The Living Rm Boasts Open Concept,& A Large Window That Fills The Space W/Natural Light.Creating The Perfect Setting For Entertaining.Relax In The Spacious Living Rm W/Overlooking The Front Yard.In The Main Flr The Eat-In Kitchen Is A Chef's Delight W/S/s Appliances,Centre Island,Walkout To An Extended Custom-Built Deck W/Steps Leading To The Backyard Perfect For Outdoor Gatherings Both Intimate & Large. Upstairs,You'll Find Generously Sized 3 Bdrms, Including The Primary Bdrm W/Custom Dr Entry, A Spa-Like 4-Pc Ensuite W/Double Sink & Stand Shower,A Large His & Her Closets,2nd Bdrm Includes Its Own Larger Closet W/Organizers,The 3rd Bdrm Includes Its Own Lrg Closet, The 4th Bdrm In The Ground Level Includes Lrg Closet W/4PC - Ensuite & The Convenience Of Main -Flr Laundry Adds To The Practicality Of This Home. The Backyard Features A Garden Deck, Planters For Your Gardening Aspirations,& Plenty Of Space For Outdoor Activities. Ground Flr W/Separate Entrance W/Larger Window & Easy To Convert To Separate Unit For Potential Rental Income W/ 4PC- Ensuite. The Basement W/Own Separate Entrance W/Living & Own Separate Kitchen & Separate Laundry With 2 Bdrms W/Larger Above Ground Window. 20 Brantley Cres Is In A Feels Like Rural & City Location Offering A Perfect Balance Of Suburban Charm & Urban Convenience.W/Easy Access To Just Mins To Hwy 401,Hwy 404,Hwy 400,& Hwy 407,Yorkdale Shopping Mall,Its Ideal For Families & Professionals.The Area Is Known For Its Vibrant Community, Recreational Opportunities, & Proximity To Employment Hubs, JUST WALK TO YORK UNIVERSITY, SUBWAY STATION, 24HRS TTC, SCHOOLS PARKS, & Much More Making It A Fantastic Place To Live Or Invest. (id:26049)
7081 Fairmeadow Crescent
Mississauga, Ontario
Bright, Spacious And a Cozy 3 Bedroom Townhouse With Abundance Of Natural Light. Combined Large Living/Dining Room And Open Concept Kitchen With Eat-In Area and Big Window That Makes it a Perfect Place For Entertaining.Big Family Room On Lower Level with Walkout To Fully Fenced Backyard And Entrance From Garage.Ideally Located With Easy Access To Hwy 401/407, Close To Lisgar Go And Mississauga Transit, Walmart, Superstore, Metro, Walk-In Clinic, LCBO, Etc. Schools, Parks.Whether You Are a First Time Home Buyer or an Investor, This is The Perfect Size Family Home in Very Convenient Location.Lots of Work Has Been Done Within Last One Month Including New Laminate Floor in All Areas, New Hardwood Stairs with Iron Pickets, New Paint Throughout Including Garage Door. Driveway Has Been Sealed. Literally Nothing Needs To Be Done. Just Move-In and Enjoy!Property is Vacant and Readily Available for You to Make it Your New Home. (id:26049)
219 Valleyview Court
Oakville, Ontario
Welcome to prestigious Valleyview Court - an enclave of mature multi-million dollar homes with a parkette at your doorstep. 219 has an incredible 162 ft of frontage onto the court, with a circular driveway, double car garage with electric car charger, and over 140 ft of depth that offers green space for kids to play, a large pool to lounge beside and gardens to enjoy. This larger than average lot has it all. With 4+2 bedrooms, 4 bathrooms, and 2 kitchens this is a home you can grow into, or look forward to hosting in. The living space lets in lots of natural light with skylights and large windows giving clear sightlines from the kitchen through open concept dining room, towards the backyard and pool - great for keeping an eye on friends and family while they swim. The wood-burning fireplace in the living room offers a cozy retreat in the cooler months. With a large office off the main entry, this would be an excellent work-from-home property - imagine watching from your desk as clients pull up on your circular driveway. Upstairs all the bedrooms are all generously sized with large windows and closets. The primary has a walk-in closet + double closet and 5pc ensuite bathroom with jacuzzi. Downstairs the open concept rec room / games room / bar is a great place to relax with luxurious built-in cedar lined wine cellars - a gorgeous compliment to the space. The gym is separated with a glass wall to keep you focused during workouts and the new basement kitchen is fully equipped - great for in-laws or food prep on game nights. The walk-up also offers direct access into the back yard. The home has numerous recent upgrades and renovations and your realtor can provide you with a feature sheet detailing the work. This is a wonderful opportunity to own a great home in a spectacular neighborhood, just a short walk from parks, the lake, schools, transit, and more. *A new driveway is being installed with 3" asphalt and has been digitally inserted into some photos* (id:26049)
1928 Lawrence Avenue W
Toronto, Ontario
Discover 1928 Lawrence Avenue West - A home that moves with the rhythm of your life, designed for comfort, built for growth, and ready to work as hard as you do. Perched proudly on a bright, light-catching corner lot, this classic two-storey detached delivers the space, style, and flexibility today's buyers crave. With south and southeast exposure pouring in, the home radiates warmth from morning to sunset, creating a natural glow that energizes every room. Fresh paint complements a timeless, family-friendly floor plan featuring three generous bedrooms and open, inviting living spaces perfect for entertaining, gathering, or unwinding at day's end. Step onto the private side deck, a calm retreat for morning coffees, evening conversations, or weekend BBQs. But this property truly shines in its built-in value: a separate entrance leads to a fully renovated two-bedroom basement suite completed in 2024. Whether you're offsetting your living expenses, hosting extended family, or investing in your future, this self-contained space has the potential to unlock real financial flexibility without compromising privacy. Significant updates have already been completed to deliver long-term peace of mind. Enjoy newer kitchen appliances, a modernized upstairs bathroom (2022), a high-efficiency furnace (2021), upgraded basement kitchen ductwork (2024), and an on-demand tankless water heater (2024). The side deck, completed in 2020, adds to the home's outdoor charm and everyday functionality. Tucked into a well-connected, established neighbourhood just minutes from Pearson Airport, UP Express, and highways 401/400/427, this location makes commuting easy while keeping life's essentials close. This is more than a home it's a smart, strategic move. Live in it. Grow with it. Book your showing today! (id:26049)
39 - 271 Richvale Drive S
Brampton, Ontario
Turn-Key Dream Home Backing Onto Turnberry Golf Course! Welcome to this beautifully renovated freehold townhouse in the heart of Brampton - a perfect blend of comfort, style, and location! Backing directly onto the prestigious Turnberry Golf Course with no homes behind, this stunning 3-bedroom, 2-bath home offers serene views and privacy rarely found in townhouse living. Step inside to discover tasteful upgrades, including modern wood flooring, pot lights, a gas fireplace, a gourmet kitchen featuring quartz countertops and an inviting breakfast area. The upper level boasts three generous bedrooms, including a primary suite with walk-in closet, a semi-ensuite bath, and sun-filled windows. The two additional bedrooms offer gorgeous views of the golf course - perfect for family or guests. The lower level features a bright and spacious family room with a walk-out to the fully fenced backyard - ideal for entertaining or relaxing. Enjoy the convenience of direct access to the garage and a well-maintained exterior. Located just minutes from HWY 410, Trinity Commons Mall, restaurants, SilverCity Theatre, Brampton Civic Hospital, and major retailers - everything you need is right around the corner. This is truly a must-see home - immaculate, move-in ready, and set in one of Brampton's most desirable communities. (id:26049)
5 Teston Street
Brampton, Ontario
Beautiful Detached Home with Legal Basement Apartment - Prime Location! Welcome to 5 Teston Street! This spacious 4+3 bedroom home offers a total of 3,469 sq ft of living space (above grade + basement) and is ideally located within walking distance to Mount Pleasant GO Station, top-rated schools, parks, library and community centre. The home features a stunning open-to-above living room, a large foyer on the second floor, and freshly painted interiors. Enjoy a stylish kitchen with quartz countertops, upgraded cabinets and a central island. All rooms boast elegant hardwood flooring. The home includes a fully legal 3-bedroom basement apartment with 2 full washrooms, a separate stacked laundry and a private entrance currently rented for $2,500/month with tenants willing to stay or vacate. Additional highlights: Recently renovated bathrooms on 2nd floor, High-efficiency furnace (2024), Double car garage with no sidewalk, Large covered front porch, Well-maintained and move-in ready, A fantastic opportunity in a high-demand neighborhood perfect for families or investors! (id:26049)
2101 Tovell Drive
Oakville, Ontario
Gorgeous Freehold Executive 3 Bedroom 2.5 washroom Town home with a Finished basement. No Condo/Road Fees! Beautifully Finished & Offering 2,280 Sf Of Living Space. Inside Entry From the Garage. Gourmet Kitchen With newer High tech Stainless steel Appliances Including New Gas Stove & a Large Servery/Pantry. Granite Counter top, Marble Back splash & Under Cabinet Lighting. Bright Living Room Walks Out To An Oversize 2 Tier Deck & Numerous mature Trees for privacy. Bright Bedrooms All have Large custom built in Closets.Both upper washrooms are 4 Piece with separate Bathtub & Shower.Spacious Bright Master Suite Has A Large Walk In Closet W/Organizers.Finished Basement with a Large Family size media and rec Room. Family and Kid friendly neighborhood use the path to walk to school, Soccer field and park. Close to top ranked high schools and a French immersion school in Oakville. Mins To the New Oakville Hospital and stores. Upgraded High efficiency Furnace and AC with a whole home humidifier and Google nest thermostat.Insulated garage door in 2024.New High tech Gas stove (2025),Fridge (2025), Dishwasher 2022, Pot lights and switches 2025 ( Pictures taken Feb 2025 and some older exterior pictures) (id:26049)
113 Sunny Meadow Boulevard
Brampton, Ontario
Welcome to Your Dream Home in a Prime Location! This stunning, carpet-free home offers a perfect blend of elegance, functionality, and versatility ideal for families, multi- generational living, or income potential. Boasting 4 spacious bedrooms on the upper level and a professionally finished basement with 3 additional bedrooms, this home provides ample space for every lifestyle. Step through the grand double-door entry into a bright and inviting main floor featuring a formal living and dining area perfect for hosting family gatherings and entertaining guests. The spacious family room, highlighted by a cozy gas fireplace, invites you to relax and unwind. The gourmet kitchen is a chefs dream, showcasing extended quartz countertops, stainless steel appliances, and plenty of cabinetry. Upstairs, you' ll find 4 generously sized bedrooms with hardwood flooring, including a luxurious primary suite with his-and-hers closets and a 5-piece ensuite bath. The fully finished basement offers 3 additional bedrooms, an upgraded kitchen, and ample living space ideal for extended family or rental opportunities. Additional features include: Metal roof stylish, durable, and low-maintenance, Pot lights throughout, Abundant natural light in every room. This home exudes true pride of ownership and offers everything a modern family needs, in a fantastic, family-friendly location. Don't miss out this is a must-see property! (id:26049)
1285 Hart Crescent
Oakville, Ontario
Welcome to 1285 Hart Crescent! This beautifully maintained 4-level backsplit sits on a quiet crescent in the Lakeview Village community of Falgarwood. With its manicured front lawn and gorgeous apple blossom tree and autumn blaze maple, this home's exceptional curb appeal makes a lasting first impression. Step into your private backyard oasis - perfect for enjoying breathtaking sunrises at dawn and lounging poolside by day. Inside, the spacious foyer leads to the living and dining room, and a well-designed kitchen featuring custom oak cabinetry with smart storage solutions and a fold-down tabletop for added workspace. The upper level offers three bedrooms, including the primary, all with hardwood floors and feature 'Magic Windows' with retractable blackout shades & screens. The cozy lower-level family room includes a gas fireplace and walk-out to the pool & patio, plus a dedicated office/den with its own backyard access - ideal for working from home. The finished basement has a recreation/games room, laundry room with workshop, lots of storage space, as well as a cold room. The stunning backyard showcases an in-ground pool, professionally landscaped with interlock stone patios, natural stone accents, and lush gardens. Conveniently located near top-rated schools, parks, trails, shopping, recreation centre, and easy access to all major highways - this is one you wont want to miss! (id:26049)
38 Ivor Crescent
Brampton, Ontario
Detached 2 story with 1.5 Garage home with brick and stone includes spacious 4 bedrooms and 2.5 bathrooms. Open Master bedroom is equipped with hardwood floor. Located near Mississauga Road and Sandalwood Parkway, Close to all essential amenities including Mount Pleasant GO Station, bus stops, schools, shopping (Longos, Freshco, Dollarama), pharmacy, and the Cassie Campbell Community Centre. (id:26049)
7142 Branigan Gate
Mississauga, Ontario
A Truly Rare Oasis One Of A Kind Spectacular Home Nested In One Of Mississauga's Most Coveted Communities Of Levi Creek On Prime Huge Lot Backing Onto Ravine. Gorgeous 4+1 Bedrooms Home On Child Safe Court With Direct Access To Greenbelt And Levi Creek; The Interior Of The House Features Formal Living And Dining Rooms, Beautiful Family Room With 2 Story Height Ceilings And A Fireplace; Family Size Kitchen Has An Island And A Breakfast Area Which Leads To A Spacious Deck Where You Can Enjoy Your Private Oasis Barbequing And Watching Kids Playing Mini Golf On6-Hole Turf Putting Green In Huge Backyard; Finished Basement Provides Space For Winter Time Entertainment : Wet Bar, Recreational Room And A Game Room Can Accommodate A Full Size Ping Pong Table. Incredible School Catchment Area: One Of Two In GTA Catholic French High Schools Is Located A Walking Distance From The House As Well As Catholic French Elementary School. The House Is Freshly Painted And In Move In Condition For You To Spend A Memorable Summer There. (id:26049)
1168 Mona Road
Mississauga, Ontario
Exceptional 50ft by 400 ft deep building lot, nestled in the heart of highly sought-after Mineola West, overlooking the serene Kenollie Creek. This rare opportunity offers the perfect canvas to create your dream home, complete with a private resort-style backyard oasis, surrounded by majestic mature trees. The lot is already serviced and comes with FULLY APPROVED PLANS and drawings .The buyer simply needs to apply for the Building Permit, and its ready for immediate construction. Enjoy the convenience of being within walking distance to trendy Port Credit, the GO station, shopping, the scenic waterside trail, and renowned Kenollie Public School and Mentor College. Builder and Architect information available upon request . ** Ready to build ! Site plan approved ! Approved Drawings ! Development Fees Paid ! Overlooking Kenollie Creek ! ** (id:26049)
5380 Vail Court
Mississauga, Ontario
Welcome To This Stunning 6-Bedroom, 6-Bathroom Detached Estate With A 3-Car Garage, Nestled In The Heart Of Mississauga's Prestigious Erin Mills. Crafted With Exceptional Attention To Detail, This Home Showcases A Custom-Designed Irpinia Kitchen Featuring A Waterfall Island, Sub-Zero Fridge, Wolf Stove, And A Walk-In Pantry-A True Chef's Dream. Every Inch Of This Residence Radiates Elegance, With Designer Lighting Throughout, Hand-Scraped Engineered Hardwood Flooring, And Philip Jeffries Designer Wallpaper On The Main Floor. The Fully Finished Entertainment-Ready Basement Boasts A 120-Inch Projector, Creating The Ultimate Home Theater Experience. Located Just Moments From Premier Amenities, Top-Rated Schools, And Major Highways, This Home Is Straight Out Of A Magazine. A Rare Offering That Blends Luxury, Comfort, And Convenience-Don't Miss Your Chance To Own This Extraordinary Property! (id:26049)
6 Dobson Court
Caledon, Ontario
Welcome to this expansive estate-style home, offering over 3,300 sq ft of living space plus a fully finished basement with two separate rental units, a 1-bedroom and a 2-bedroom with side walkout, ideal for multi-generational living or income potential. Situated on a stunning 1.6+acre pie-shaped lot at the end of a quiet cul-de-sac in the prestigious Palgrave area, this property offers the perfect blend of privacy and natural beauty. Inside, the home features cathedral ceilings in the bedrooms and study, adding an airy, elevated feel to these private spaces, an abundance of large windows and skylights, and a layout designed to bring in natural light and offer breathtaking views of the surrounding wooded lot. The spacious main floor includes multiple living areas perfect for entertaining, relaxing, or customizing to suit your needs. A 3-car garage and circular paved driveway provide ample parking and a grand entrance to the home. Whether you're an investor, renovator, or buyer seeking a private estate property, this home presents a rare opportunity to own a slice of serene luxury with endless potential.Don't miss your chance to transform this unique property into your dream home or next great investment. (id:26049)
2561 Cavendish Drive
Burlington, Ontario
Amazing opportunity to own a beautifully updated DETACHED bungalow in family friendly Brant Hills, within close proximity to neighbourhood schools, Brant Hills Community Centre, parks, shopping, transit and highways. Freshly painted throughout in a neutral palette, new flooring throughout main floor, new main bathroom, smooth ceilings, extensive pot lites, new front walkway and rear patio. Skip the condo fees! A perfect alternative to condo living. Great value and ready to be enjoyed by the lucky new owner. This may be just what you have been waiting for. Don't miss out!!!! (id:26049)
68 Raspberry Ridge Avenue
Caledon, Ontario
Absolutely Show Stopper! Welcome to this gorgeous North facing 68 Raspberry Ridge, the biggest Cabot Model offers 4908 Sq.Ft. above grade by Country Wide Homes on premium Extra deep lot & no sidewalk. This beautiful home offers very spacious 6 bed 7 bath beautiful stone & stucco exterior & double door entry, tandem car garage and 6 car parking on driveway throughout hardwood flooring on main and 2nd floor. Smooth ceiling & Pot Lights throughout on main & 2nd floor. 10' ceiling on main floor and 9' ceiling on 2nd floor and in the basement.Den/Bed on main level with 3pcs ensuite. Large family room with fireplace & open concept living/dining. 8Ft doors on main floor. chefs delight upgraded Kitchen with breakfast area & quartz countertop & backsplash with huge centre island & servery + Walk-in pantry and high end built in Jenn- Air Appliances. All organized walk-in closets with mirror cabinets and drawers. Huge master bedroom with 6pc ensuite. His and her organised walk-in closets and all spacious bedrooms with 4pc ensuite plus Walk-in closet. Recently spent @200k on upgraded Kitchen and closet organizers. this beautiful home is surrounded by nature, hiking & biking trails and steps away from huge Rec. Centre, schools and much more. Don't miss out on this extra luxury must see home. (id:26049)
15 Maple Bush Avenue
Toronto, Ontario
Welcome to 15 Maple Bush Avenue a well-maintained raised bungalow located in the heart of the family-friendly Humberlea-Pelmo Park W4 neighbourhood! This spacious 3+1 bedroom, 2-bathroom home features an updated-modern open-concept kitchen, two walkouts, and a finished basement with a separate entrance and second kitchen perfect for in-law living or rental income. Enjoy a private backyard on a 25 x 110 ft lot, with central air and gas heating for year-round comfort. Conveniently situated near schools, parks, public transit, major highways, and a variety of nearby shopping destinations for everyday essentials. A great opportunity for families, first-time buyers, or investors! (id:26049)
20 Boyd Avenue
Toronto, Ontario
PERFECT FOR FIRST TIME BUYERS IN WESTON VILLAGE NEIGHBOURHOOD, THIS BUNGALOW OFFAND A PERFECT KITCHEN TO ENTERTAIN THOSE SPECIALS GUESTSERS A 2 BEDROOM, BATHROOM, LIVING ROOM, DINING ROOM AND A PERFWECT KITCHEN TO ENTERTAIN THOSE SPECIAL GUESTS ON THE MAIN FLOOR. THE BASEMENT HAS SEPERATE ENTRANCE WITH LIVING ROOM, DINING ROOM, KITCHEN, BATHROOM, BEDROOM WHICH CAN BE USED AS A INLAW SUITE OR ADDITIONAL INCOME. CLOSE TO MANY AMENITIES, MALLS, TRANSIT, PLAZAZ, SCHOOLS, AND MUCH MORE. (id:26049)
61 William Street E
Caledon, Ontario
Modern renovated country bungalow on a private lot surrounded by nature and mature trees. Step inside to modern efficient, clean and bright on a large lot close to all amenities. Over 2000 sq ft of finished living space. Seperate entrance to full remodelled basement. This quiet neighbourhood is perfect and peaceful. Step into the backyard to a 14 x 22 deck with sunken hot tub and views of the fire pit. ** Extras: renovated kitchen with quartz countertops, newer windows, bathrooms, electrical, flooring, plumbing - EV charging outlet, 200 amp panel. Abuts Forks of the Credit Provincial Park, Caledon Ski Club, multiple golf courses. (id:26049)
30 Poplar Plains Road
Brampton, Ontario
Welcome to this beautifully renovated 3-bedroom, 3-bathroom detached home located in the highly sought-after neighborhood of Fletcher's Meadow with tons of stylish living space, this home features modern finishes throughout, creating an inviting atmosphere perfect for both family living and entertaining. The bright and airy main floor boasts new light grey laminate flooring, elegant crown molding, and a cozy gas fireplace in the family room, providing a warm and welcoming ambiance. The chef-inspired eat-in kitchen is a true highlight, complete with sleek quartz countertops, subway tile backsplash, and large porcelain floor tiles. Step through the French doors to your large walk-out deck, ideal for outdoor dining or relaxing in your private backyard retreat. Upstairs, the spacious primary bedroom offers a luxurious retreat with a walk-in closet and a 4-piece ensuite. Two additional well-sized bedrooms provide ample space for family members or guests. The finished basement offers a flexible recreation room and a dedicated office area, perfect for work or play. The finished basement offers excellent potential for additional living space, providing flexibility for investors looking to maximize the property's value. This home is also perfect for a variety of buyers, including up sizers, downsizers, and those seeking a versatile layout to suit their unique needs. (id:26049)
28 Cedarwood Crescent
Brampton, Ontario
Beautiful 3 Bed, 2 Bath. Townhome W Low Condo Fees! Located In A Family Friendly Neighborhood, In The Heart Of Brampton. Open Concept Layout, new kitchen cabinets with quartz counter top and backsplash. Recently renovated, Oak staircase, Large Living Room W/Bright Windows Laminate Flrs. Leads To Private Fenced Backyard. Master Bedroom With His And Hers Closet. Newly Painted. Finished Basement For Additional Living Space, Laundry In Bsmt. New Windows, New Roof. Steps To Transit, Shops, Restaurants And Amenities. Minutes To Hwy 410, A Must View! Perfect For First-Time Home Buyers/Investors. (id:26049)
7 Benrubin Drive
Toronto, Ontario
Welcome to 7 Benrubin Dr !!! First time offered to the market.This charming all brick semi detached raised bungalow is nestled in a great family friendly neighbourhood, walking distance to shopping, ttc and both public and catholic schools.This home boasts pride of ownership, featuring a practical main level floor plan with sun filled rooms. This home also features hardwood flooring in the living room , dining room and all 3 bedrooms.The bright main entrance features an oak staircase and hardwood landing. There are 2 separate entrances leading to a finished basement which includes a recreation room with an electric fireplace, a family sized kitchen and a 3 piece bathroom. The basements second separate entrance is a walk up to a tranquil backyard where you can enjoy hours of quiet leisure time or family get - togethers, bbq's or Sunday brunch. DON'T MISS THIS OPPORTUNITY to make this Humber Summit GEM your own ! (id:26049)
696 Montbeck Crescent
Mississauga, Ontario
Step into this architecturally striking luxury residence, expertly crafted by Montbeck Developments, where exceptional design and meticulous craftsmanship span all three levels. This thoughtfully designed open-concept home showcases elegant herringbone-pattern white oak hardwood floors, soaring ceilings, and expansive floor-to-ceiling windows that bathe the interiors in natural light. The main level impresses with a sculptural glass-encased staircase and a designer kitchen outfitted with top-of-the-line Fisher & Paykel appliances, quartz countertops and backsplash, a spacious island, and a walk-in pantry. The living and dining areas are both refined and inviting, featuring custom built-ins, a sleek gas fireplace, and seamless access to the backyard and balcony perfect for indoor-outdoor living. Upstairs, you'll find four generously proportioned bedrooms, each thoughtfully appointed with built-in desks, custom closets, and stylish ensuites finished with concrete-style porcelain tile and premium fixtures. The primary suite is a true retreat, offering oversized windows, a luxurious 5-piece ensuite, and a walk-in closet with illuminated cabinetry. The fully finished lower level expands the living space with a large family or recreation room and a modern 3-piece bathroom. Additional highlights include heated basement floors, a well-equipped mudroom with ample storage, a servery, a rough-in for a home theater or gym, a laundry room, integrated ceiling speakers, and a garage with a sleek tinted glass door. Outside, enjoy a private paved patio and a fully fenced backyard ideal for entertaining or quiet relaxation. A perfect fusion of luxury and functionality, this home is designed to elevate modern family living. LUXURY CERTIFIED. (id:26049)
5 Murray Street
Brampton, Ontario
Look no further!! Renovated to perfection-A Rare Find! Welcome to this stunning fully renovated detached home, updated with modern finishes and timeless charm. Features three spacious bedrooms. Situated on an oversized 50x218ft lot with access to Reeve Rd. This property offers both comfort and functionality in prime location near all amenities. Step inside to a beautifully redesigned bright open concept, $$$ thousands spend on upgrades. Liv & Din features coffered ceiling with pot lighting. the entire home boasts hardwood & ceramic flooring thru-out. Kitchen island w/breakfast nook overlooks ceramic backsplash. Main floor bath w/glass shower & heated flooring. Second floor bathroom enhanced by the soaker tub. Finished basement with large rec room. Enjoy the concrete patio and the exterior pot lighting while looking at endless potential backyard, plus a 600 sq ft detached heated workshop, perfect for hobbyists or small business owners or extra storage. Sprinkler system, located within walking to shopping & transit, schools, trails, this home is a pleasure to show. (id:26049)
3346 Minerva Way
Burlington, Ontario
Exquisite Ravine-Lot Home in Highly Sought-After Alton Village. Experience the perfect blend ofluxury, comfort, and modern elegance in this exceptional residence, ideally situated on apremium ravine lot in Alton Village one most desirable neighbourhood, known for its top-ratedschools, a vibrant community Centre, shopping, and easy highway access. Spanning over 4,000 sq.ft. of living space, this home has been thoughtfully enhanced with sophisticated finishesthroughout. The redesigned gourmet kitchen is a chefs dream, featuring granite countertops, atravertine backsplash, a central island, a spacious walk-in pantry, and high-endstainless-steel appliances.The second floor showcases Five generously sized bedrooms, brand-newhardwood flooring, a luxurious primary suite complete with a four-piece spa-like ensuite inaddition to another bedroom with its own ensuite bath.The finished basement offers a bright andinviting retreat with above-grade windows, a bathroom, and endless possibilities for a guestsuite, recreation area, or home office. Enjoy the BBQ gas connection and the private, fencedbackyard backing onto a serene, tree-lined ravine offering breathtaking views and ultimatetranquility. (id:26049)
2088 Madden Boulevard
Oakville, Ontario
Nestled in River Oaks, most sought-after neighbourhood in Oakville, this 4+2 bedroom is renovated Top-2-Bottom with over 3,800+sqft of living space. Inside, the home is brimming with upgrades that cater to luxury and functionality. The home showcases high-end finishes throughout. The main floor has hardwood and Pot Lights throughout, a recently upgraded kitchen features quartz counter, backsplash, Stainless Steel Appliances, stunning two-tone soft closing cabinets, pantry and sleek flooring, which continues to the breakfast room overlooking beautifully maintained backyard and walk-out to deck. Convenient main-level laundry/mud room. The carpet free upper floor boasts 4 spacious bedrooms with 2 fully renovated bathrooms offering comfort and privacy. The lower level is a sanctuary of its own, offering 2 additional bedrooms, a 3 piece bathroom and additional living space thats perfect for entertaining, relaxation, or multi-generational living. (id:26049)
36 Denlow Drive
Brampton, Ontario
Welcome Home! This Home Is COMPLETELY UPDATED And Move-In Ready! Freshly Paint, Updated Hardwood Flooring, Brand New Kitchen Cabinets With Ample Storage, Stainless Steel Appliances, New Light Fixtures Through Out, New Stair Railings, Living Room With Access to the Backyard and Fireplace, All New Bathroom Vanities And Completely Updated Bathrooms! Basement Is Unfinished And Completely Open To Your Imagination. Convenient access to public transit and major roadways, parks, schools and Sheridan College! (id:26049)
24 Deer Ridge Trail
Caledon, Ontario
Absolutely gorgeous! Sun-filled, GREEN PARK built in SEP 2016 WITH a 2,178 sq ft ABOVE THE GRADE. This 3-story 4-bed/RM, 4-bath/RM, 5-total parking lot, no sidewalk, partially stone & brick OFFERS A LOT!!! MAIN FLOOR soaring 9-ft ceiling in living/dining/RM. Unique layout extended kitchen cabinet upgraded by the builder, modern spacious open concept kitchen/Huge center island W/W/quarts countertop /backsplash/freshly painted/oak stairs/charming chandeliers/zebra shutters/plenty of storage/garage opener. 2ND/floor laundry/RM with washer/dryer, bright sun-filled 3-spacious bed/RM 3-piece bathroom upgraded by/builder, extra windows & beautiful office area. 3RD/FLOOR, fabulous master bedroom WITH PRIVATE PRIVACY/elegant 5-piece ensuite bathroom/Huge walking closet & balcony for refreshing. 1-bedroom finished basement w/separate side entrance/laundry/RM washer/dryer/new kitchen/upgraded 200-amp/Backyard shed/concrete patio/Barbeque gas line/beautifully landscaped. close to HWY410, Parks, Schools (id:26049)
3915 Koenig Road
Burlington, Ontario
Prestigious Alton Village By Renowned Sundial Homes. This Is An Elegant "The Orinoco" Elevation B: 3,161 sq. ft. Includes 677 sq.ft. of finished basement. This Elegant Model Offers An Open Concept On The Main Floor With 9Ft Ceilings, Hardwood Floors, Kitchen W/Granite Counters & Extended Height Upper Cabinets, Central Island W/Breakfast Bar. It Also Offers 2 Primary Beds, A Unique Primary Br With Spa-like Ensuite, Walk-In Closet space & Sit In The Loft. On The 2nd Floor Primary Bed Has 5Pc Ensuite. The Generous Size Rec Room In The Basement Can Be Used As Home Theater Or Entertainment Rm, Egress Windows Allow Plenty Of Sunshine. Added Bonus Seller willing to Separate the Basement From Main Floor And More, Be the first to live in this beautiful place. Walking distance to all amenities. (id:26049)
24 Old Cleeve Crescent E
Brampton, Ontario
Welcome home to the stunning ravine lot with a beautiful walkout basement which is conveniently located near many amenities and is 10 min walking to mount pleasant go. With approximately 3500 square feet of living space this home features custom designs all throughout and with over $300,000 spent in upgrades you see it. As you enter the double doors you'll be greeted with custom wainscoting all over the home. The main floor contains high 9 feet ceilings, luxury crystal chandeliers in each room to add a special ambiance and provides a separate office space at the entrance. The family room provides large windows looking onto a beautiful ravine and contains built in home theatre speakers, the master kitchen provides newly upgraded appliances large granite waterfall countertops and an elegant backsplash making it a dream kitchen. From the kitchen you can walk on to an entertainers dream deck which provides stair access to the backyard. As you move up to the second floor you will be greeted with multiple upgrades such as custom wainscoting up the stairs and all over the second floor and a royal accent wall at the end of the staircase the large master bedroom features a lifted tray ceiling, his and her walk-in closet and a seating area with a beautiful, upgraded ensuite washroom. 2nd floor contains 4 total bedrooms, upgraded ensuite washroom and contains a gorgeous laundry room with cabinets, full closet and newly upgraded washer and dryer appliances. This stunning home contains a fully finished two-bedroom walkout basement complete with an impressive kitchen, this does not feel like a basement as it contains large windows to let in abundance of light and is separate entrance. It also features a complete washroom with a rain shower and a ground to ceiling porcelain tiles. Don't miss this opportunity to own this beautiful dream home which blends grace and modern day living so seamlessly. (id:26049)
72 Rockman Crescent
Brampton, Ontario
Your Search Ends Here! Dont miss this stunning freehold townhome in the highly sought-after Mount Pleasant neighborhood! This beautifully maintained 3+1 bedroom, 3-bathroom home offers a carpet-free, freshly painted interior and is loaded with upgrades. Step into a bright and airy main floor featuring 9-foot ceilings, dark-stained hardwood, and an open-concept layout perfect for modern living. The family-sized eat-in kitchen is a chefs delight, boasting granite countertops, an upgraded backsplash, a new range hood, and new stainless steel refrigerator and dishwasher. Step into a bright and airy main floor featuring 9-foot ceilings, dark-stained hardwood, and an open-concept layout perfect for modern living. The family-sized eat-in kitchen is a chefs delight, boasting granite countertops, an upgraded backsplash, a new range hood, and new stainless steel refrigerator and dishwasher .Upstairs, enjoy brand new flooring and spacious bedrooms filled with abundant natural light. The finished walk-out basement adds versatility with a fourth bedroom and additional living space ideal for extended family or rental potential. Enjoy the convenience of garage access to both the laundry room and basement. Additional features include pot lights, upgraded bathroom tiles, and no POTL fees. Located close to all amenities, this move-in-ready home offers the perfect blend of comfort, style, and convenience. (id:26049)
90 Mccleave Crescent
Brampton, Ontario
Welcome to this stunning 3+1 bedroom, 4-bathroom detached home located in one of Brampton's most sought-after neighborhoods right at the corner of Chinguacousy Rd and Queen St W. Set on a premium lot with no sidewalk, this property offers a double car garage and a 4-car driveway, providing ample parking for family and guests. Inside, you'll find a thoughtfully designed layout featuring, hardwood floors, and modern pot lights on both the main floor and the finished basement. The kitchen flows seamlessly into the living and dining areas, perfect for entertaining. A spacious second-floor family room adds flexible living space for relaxing or hosting. The beautifully landscaped backyard is a true oasis, complete with a mini golf green, ideal for outdoor fun and entertaining. This home also includes a finished basement with an In-Law Suite and full washroom, offering great potential for extended family or a home office setup. California Shutters throughout for privacy. Enjoy the convenience of being walking distance to top-rated schools, parks, shopping plazas, and bus routes. This is the perfect family home in an unbeatable location. Don't miss your chance to own this incredible home schedule your private viewing today! (id:26049)
347 Pinetree Way
Mississauga, Ontario
Spectacular David Small Design Custom Renovated Home in Prestigious Mineola West surrounded by new custom homes, 4016 sqft of finished living space, rare multi-family 5 bdrm home with 4 reno'd baths, 3 ensuites, 2 kitchens, 2 laundry rooms, rich hardwood floors thruout & fabulous ground floor in-law suite with walkout to garden plus fully finished basement, high quality finishes include pot lights, luxurious heated floors in front foyer & kitchen, stunning gourmet kitchen, 9' ceilings, gorgeous quality cabinetry by Aya Kitchens & Baths, Caesarstone countertops, centre island + 2nd island with seating for 4 overlooks kitchen, spectacular mature treed 85x142' lot features beautiful prof landscaping & sprinkler system, 3 fireplaces, ideally located walking distance to top rated Kenollie School District (like private school) & Port Credit High School, minutes to Lake, Port Credit & Trillium Hospital, exceptional quality addition & renovations, spacious elegant living room with picture window overlooks breathtaking back garden, large formal dining room features walkout to huge private deck & gardens, entertainer's dream, bright open concept layout with spacious, airy peaceful views over mature trees in front & back gardens, upper level features large 2nd & 3rd bedrooms, 2 beautiful newly renovated full bathrooms, skylight & extra large modern laundry room, 2nd floor features a magnificent primary bedroom retreat w/dbl door entry, gas fireplace, luxurious 5 pc ensuite bath, walk-in closet & breathtaking view over garden, 4th bd features walk-in closet, stunning 3 pc ensuite bath & picturesque view over mature trees & front garden, ground floor features 5th bd with sunny view over front garden, 3 pc bathroom, 2nd laundry room, huge living room open concept to modern kitchen, cozy fireplace and private walkout to rear garden, basement features large rec room/gym and extra spacious storage/workshop room. See feature sheet for more details. One-of-a-kind,10++ Must see! (id:26049)
20 Peterson Court
Brampton, Ontario
A Perfect Home for Your Growing Family With Room for Everyone! Step into this bright and modern end-unit townhouse in Brampton that feels just like a semi! With 3 bedrooms, 2 bathrooms, and a finished basement, there is more than enough space for your little ones to grow, play, and thrive and even a cozy spot for grandma or grandpa to call their own. The open-concept main floor is ideal for busy family life, with a spacious living and dining area that flows into the kitchen. Recently updated floors and stairs give the home a fresh, stylish look you will love coming home to. Need space for movie nights, toys, or a quiet home office? The finished basement features a large family room with projector and screen included. Also an extra bedroom great for guests, teens, or a live-in parent. Outside, enjoy your private backyard with a charming gazebo ideal for BBQs, birthdays, or just relaxing after a long day. Located close to schools, parks, shopping, and transit, this is a family-friendly neighbourhood where kids can make friends and parents can breathe easy. Move-in ready and full of potential this is the home where your next chapter begins. (id:26049)
6 Edgebrook Drive
Toronto, Ontario
Welcome to Your Next Family Oasis in Etobicoke. This beautifully maintained two-storey home sits on an extra-deep 50 x 221.73 ft lot and offers approximately 2,783 sq. ft. of finished living space, combining comfort, functionality, and income potential. Ideally located on a quiet, family-friendly street in the heart of Etobicoke. The main floor showcases elegant hardwood floors and crown moulding, with a bright and spacious layout that includes a formal living room, a cozy family room with fireplace, and French doors opening into a sunny four-season sunroom. The dining room flows seamlessly into the kitchen, which features a walk-out to a large deck perfect for outdoor dining, barbecues, and entertaining. Upstairs, you'll find four generously sized bedrooms and two full bathrooms. The primary suite offers a peaceful retreat with a corner soaker tub, bidet, and separate shower. The additional bedrooms are filled with natural light and serviced by a second full bath with double vanity and deep tub. The fully finished basement functions as a private suite with two bedrooms, a full bathroom, a renovated kitchen, and open-concept living and dining areas. Enhanced by pot lights and a brick fireplace, it's ideal for in-laws or generating rental income. Outside, your private backyard oasis awaits featuring a heated inground pool, stone patio, pergola, outdoor BBQ station, and a dedicated exterior washroom. The fully fenced yard is beautifully landscaped for privacy and year-round enjoyment. Located just minutes from schools, parks, Hwy 401/427, Pearson Airport, Humber College, and major amenities. Disclosure: Family room, laundry, office and basement images have been virtually staged. 3D Tour: https://my.matterport.com/show/?m=pcdWVCzWH6u Check out the virtual tour: https://youtu.be/kssoRfh6IcM?si=4WrF86ZLB7sNm9Kw&t=3. (id:26049)
4063 Kilmer Drive
Burlington, Ontario
Location, Location, Location! Welcome to this bright and beautifully updated three-bedroom townhome, ideally situated directly across from Tansley Woods Park. Enjoy quick access to the community centre, swimming pool, and scenic trails. Everything you need is just steps away! This home features an open-concept floor plan with over 2,560 square feet of finished living space, offering plenty of room for family life and entertaining. The spacious kitchen boasts sleek granite countertops, a center island, and an inviting layout perfect for gatherings. Upstairs, you'll find convenient second-floor laundry, generously sized bedrooms, and a sun-filled primary suite with a large walk-in closet and a 4-piece ensuite, including a luxurious shower and expansive windows for natural light. The finished basement (2017) offers a large recreation room and a full bathroom with rough-in plumbing, ready for your customization. Enjoy peace of mind with numerous recent upgrades: New A/C (2021), Furnace (2022), Roof (2023), New flooring on the main and second floors (2024), Freshly painted (2025). Located just minutes from trendy restaurants, shops, highways, and public transit, this home delivers unbeatable convenience in a vibrant community. Don't miss this rare opportunity to live in one of Burlington's most sought-after neighbourhoods! (id:26049)

