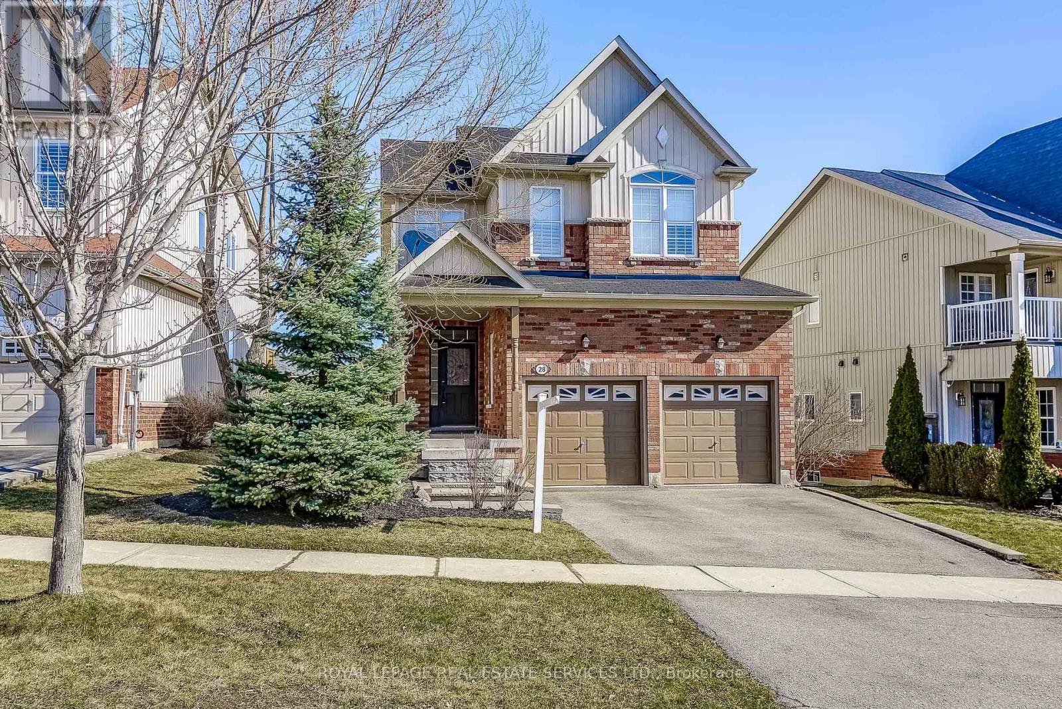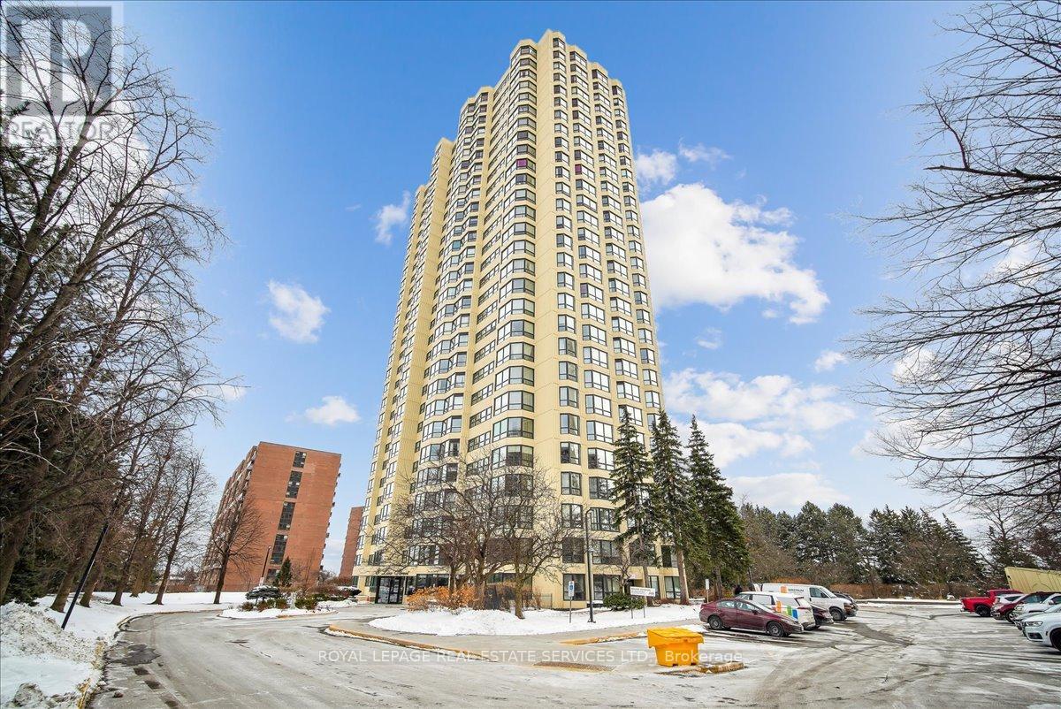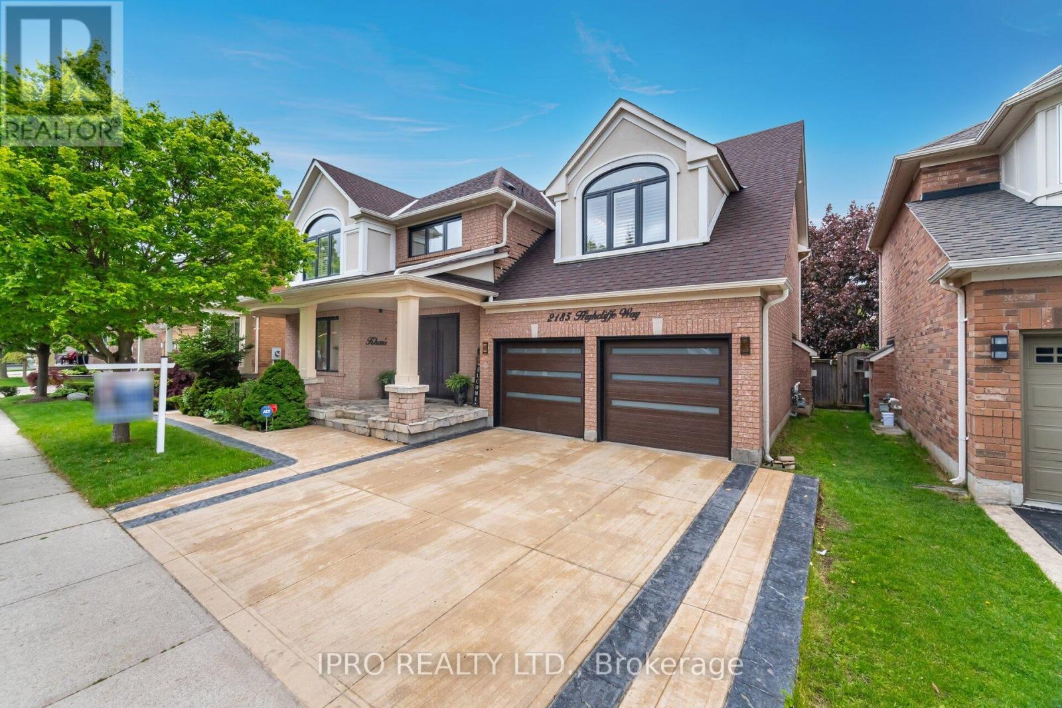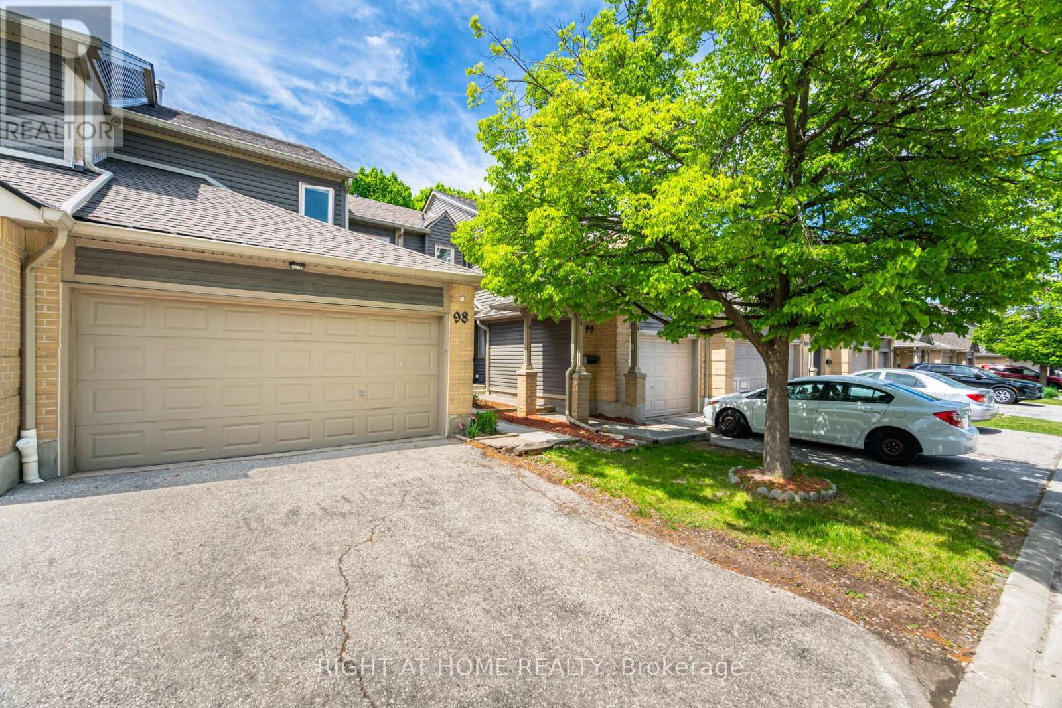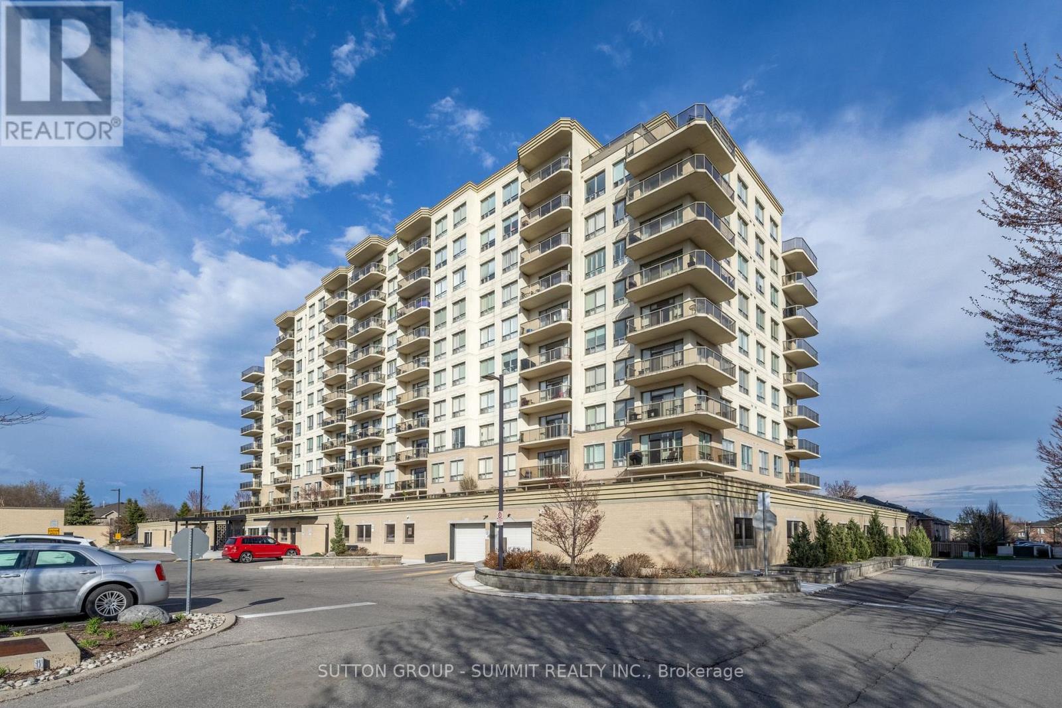28 Meadowglen Boulevard
Halton Hills, Ontario
Welcome to 28 Meadowglen Blvd, a meticulously maintained 4-bedroom, 3.5-bathroom detached home in one of Georgetowns most desirable family-friendly neighborhoods. Located across from Meadowglen Park, this home offers serene views of Halton Hills.The open-concept main floor features a spacious living room with a gas fireplace, a formal dining area, and a bright, updated eat-in kitchen with oversized windows offering picturesque views. The cozy family room is perfect for relaxation, and convenient garage access adds ease to daily life. Freshly painted throughout, this home is move-in ready.The second level includes four generously sized bedrooms, with the large primary suite featuring an oversized double closet and 4-piece ensuite. The finished basement offers versatile spaces, including a dry cedar sauna, a 3-piece bathroom, and a bedroom. Rustic pine log siding and wide plank floors create a cozy, cottage-like ambiance, while smooth ceilings and LED pot lights add modern charm.Step outside to a stunning two-tiered deck, perfect for BBQs and relaxing in your fully fenced backyard with a gas BBQ line for easy entertaining. Additional features include beautiful hardwood flooring, second-floor laundry, a rough-in for central vacuum, an owned water softener, and a double garage with a two-car driveway. The property is professionally landscaped, enhancing its curb appeal.Situated in a peaceful cul-de-sac with no through traffic, this home offers privacy with easy access to all amenities. Within walking distance, you'll find Georgetowns GO Station, top-rated schools, parks, playgrounds, and Glen Williams' artisan shops and scenic trails. The Wildwood Trail, Credit River, and Bruce Trail are nearby, offering plenty of opportunities for outdoor exploration.Don't miss this incredible opportunity to own a beautiful family home in a prime location! Make sure to see Video, IGuide and Floorplan. (id:26049)
1707 - 8 Lisa Street
Brampton, Ontario
This stunning, renovated 1,249 sq. ft. condo offers 2+1 bedrooms, 2 bathrooms, and a desirable southwest view. The open-concept living and dining area is bathed in natural light from picture and bay windows. A beautifully updated kitchen features pot lights, stainless steel appliances, quartz countertops and backsplash, and extended cabinets, overlooking a cozy den with bay windows. The spacious primary bedroom boasts a 3-piece ensuite, a mirrored double closet, and built-in organizers. Additional conveniences include ensuite storage and one underground parking space. This impeccably maintained condo offers resort-style amenities, including indoor and outdoor swimming pools, a fully equipped gym, a sauna, 24-hour gated security, BBQ areas, squash and tennis courts, a billiards room, and expansive party rooms. Ideally located near highways, top-rated schools, places of worship, public transit, parks, shopping, and dining, it provides seamless access to everything you need. Just minutes from Pearson Airport, this condo blends style, comfort, and convenience perfect for those seeking the best of Brampton living. (id:26049)
2185 Highcliffe Way
Oakville, Ontario
RENOVATED: Welcome to 2185 Highcliffe Way, Where Luxury meets convenience and Functionality. Detached house on a Premium 55 Feet lot Frontage in a Family Friendly Neighborhood. The house is Renovated with exquisite Finishes throughout with the right choices of Colors and Sophistication. Main Floor offers 9 Feet Ceiling Height, Brand-New Kitchen (2025) With Central Island, Quartz Counter Tops with matching Quartz Backsplash, Upgraded Stainless-Steel Appliances, Updated Lighting, Freshly Painted, Updated Tiles. Newer (2022) Black Color WINDOWS Throughout. Iron Stair Spindles. Renovated Family Room with Accent Wall, Cofferered Ceilings, Wainscotting, Hardwood Floor and Fireplace. Updated and matching Main Door Entrance and Garage Door. Renovated Mud Room With Quartz and New Cabinets (2025). Sprinkler System, EV Charger. Freshly Painted, Bright and Generous size Bedrooms with Ensuite/Semi-Ensuites Washrooms. Finished basement Unit encompassing Separate Entrance, large Entertainment Room, Kitchen, Dinette and a Two bedrooms. Over 200K Spent on Tasteful Renos. WONT LAST!! (id:26049)
58 - 5659 Glen Erin Drive
Mississauga, Ontario
This fully renovated 3-bedroom, 4-bathroom townhouse is a true gem in the heart of the highly sought-after Central Erin Mills area! With its modern design and exceptional functionality, this property is must-see. The custom-designed white kitchen boasts quartz countertops, a stunning backsplash, stainless steel appliances, and ample storage perfect for any home chef. The open concept living and dining areas are bathed in natural light, complemented by pot lights, and lead seamlessly to a private, lush backyard ideal for entertaining or unwinding. Upstairs, you'll find two beautifully appointed full bathrooms, including a serene primary suite with a 4-piece ensuite and ample closet space. The finished basement adds even more versatility with a spacious recreation area and a sleek 3-piece bathroom, making it perfect for guests, a home office, or cozy movie nights. With a large single-car garage and no renovations left to worry about, this home is move-in ready and checks every box on your list. Don't miss this incredible opportunity to own a luxurious townhouse in a prime location! Located in a top-rated school district, including John Fraser, St. Aloysius Gonzaga, and Thomas Street Middle School, its the perfect choice for families. (id:26049)
208 - 1100 Briar Hill Avenue
Toronto, Ontario
Tired of Shoe Box High Rise Condos? Looking For A Neighbourhood Feel at a Condo Price? Look No Further Than Briar Hill Towns! This Lovely Condo Townhouse Offers The Convenience Of Condo Living While Being Situated in a Mature Neighbourhood with a Community Feel and Great School Districts. Once Inside This End Unit Townhome You Will Be Greeted by 770 Sqft of Modern Living Space Featuring and Open Concept Layout Which Flows From The Living, Dining, and Kitchen Spaces. This Townhome Features Two Spacious Bedrooms, with the Primary Having Multiple Windows For Additional Natural Light. The Unit Also Has It's Own Private Patio Space and YES BBQ's Are Permitted! Located a Short 15 Min Walk To TTC Subway Line One, Steps From Schools, Transit, and More! You Will Love Living In This Beautiful Townhome and Amazing Community! (id:26049)
207 - 238 Albion Road N
Toronto, Ontario
Welcome to your first home! Unit 207 at 238 Albion Rd is the perfect opportunity for first time buyers looking to enter the market with confidence. This spacious and well-maintained 2-bedroom, 1-bathroom condo offers everything you need to start your homeownership journey. Enjoy a bright, open-concept living and dining area, a modern updated kitchen, and two generously sized bedrooms including a primary with a walk-in closet. With in-suite laundry, a smart and functional layout, and plenty of natural light, this move-in ready unit makes everyday living both easy and comfortable. Located in a well-managed building and a welcoming community, you'll have quick access to Highways 401 and 400, making commuting simple. Plus, you're just a short drive to downtown Toronto. Nearby amenities include shopping malls, schools, parks, places of worship, and public transit offering incredible value and convenience for new homeowners. Don't miss your chance to own a home that combines comfort, style, and everyday practicality. Ideal for first-time buyers!! (id:26049)
764 Clements Drive
Milton, Ontario
Welcome to your family's next chapter in this meticulously maintained 5 bedroom home, situated in a sought-after neighbourhood of tree-lined streets, excellent schools, and easy access to multiple amenities. Pride of ownership at 764 Clements Dr shines throughout the home from the minute you walk through the front door. A thoughtfully laid out floor plan gives you many options as-is, while also providing exceptional potential to make it your own. The spacious rooms within provide endless possibilities for this home to grow with your family. It truly can be that elusive forever home! Three bedrooms upstairs (as well as a bonus room off the primary home office, nursery, additional bedroom) are all a great size and offer plenty of natural light. The second floor has plenty of storage, an updated 4 piece washroom, and an ensuite bath and walk-in closet in the primary bedroom. On the main floor, the separation of space, while still giving a feel of openness is clearly evident walking from the living room and formal dining room, through the spacious and bright kitchen, and into a welcoming and cozy family room. Continuing downstairs to the finished basement, you'll find even more space with high ceilings, lots of light, and plenty of potential to transform this area into the ultimate family hangout. Don't forget to check out the workshop, where the inventor or hobbyist in the family could easily spend a lot of time in! A private (pool sized) landscaped yard with in-ground irrigation and a large two car garage (with a bonus work space loft!) complete the property, and provide all the features for the perfect family home. This property has been loved and maintained to the highest standards, with plenty of thoughtful and important updates throughout. If it feels like you may have found "the one" on Clements Drive, it's probably because you have! (id:26049)
98 - 3600 Colonial Drive
Mississauga, Ontario
Gorgeous 3 Br/3 washroom beautifully renovated /upgraded condo townhouse with modern kitchen, new quartz countertop, new full washrooms, 2 car garage . Great location! Steps to Transit , near schools, Costco, Longo's Supermarket, Starbucks, Hiways ( 403-Qew) and many more...This exquisite property is nestled in Erin Mills offers perfect blend of modern luxury and practical convenience. Designed for comfort and lifestyle. Living /Dining room with hardwood floors, Laminate on 2nd level rooms and hallway on 2nd level is hardwood flooring. Complete with S/S Appliances ( Fridge Stove , Dishwasher, Microwave); Washer/Dryer; Finished basement with open concept ; Just move in! (id:26049)
40 Montcalm Place
Brampton, Ontario
Welcome to 40 Montcalm Place, a beautifully maintained home nestled on a quiet court in one of Brampton's most sought-after neighborhoods. This stunning property showcases true pride of ownership and offers numerous upgrades throughout. Enjoy a spacious layout with 10-ft ceilings in the living room and smooth ceilings throughout, creating a bright, open atmosphere. The chefs kitchen is perfect for entertaining, while the modern, fully finished basement adds valuable living space. Upgrades include newer windows, furnace, and AC, as well as an updated electrical panel with 50-amp service to the garage ideal for hobbyists or EV charging. The home boasts hardwood flooring throughout most rooms, updated modern washrooms, and generous-sized bedrooms. Step outside to your private oasis situated on a massive lot with beautiful landscaping, a huge driveway, and a large, serene backyard perfect for family gatherings or relaxing in peace. This home checks every box: location, upgrades, space, and style. Don't miss your chance to own this exceptional property! (id:26049)
113 - 2120 Rathburn Road E
Mississauga, Ontario
Attention renovators and savvy buyers! This spacious 3-bedroom, 4-washroom home with a walk-out basement is brimming with potential and waiting for your personal touch. Nestled in a quiet, highly sought-after neighborhood, this property offers a rare opportunity to create your dream home or a valuable investment. The functional layout provides generous living space across all levels, including a versatile basement with direct access to the backyard perfect for an in-law suite or additional family space. With solid bones and endless possibilities, this home is ideal for those looking to renovate and add value in an established, family-friendly area close to schools, parks, transit, and amenities. Don't miss your chance to transform this hidden gem into something truly special. Please note: Some images have been AI-generated for illustrative purposes only. (id:26049)
1432 Northaven Drive
Mississauga, Ontario
Attention builders/ developers. Great opportunity to build your dream home on this premium lot (50' X 150') on a quiet cul de sac in a well stablished desirable neighbourhood in Mineola. Many new builds in the immediate area. Close proximity to highway, schools, community centre & parks. (id:26049)
301 - 1998 Ironstone Drive
Burlington, Ontario
Welcome to Millcroft Place! This bright, south / lake facing condo is immaculately maintained offering a spacious 1 bedroom + spacious den, 2 bathroom floor plan with over 1,100 sq.ft. of open concept living space. The main living/dining room showcases hardwood flooring, crown molding, an electric fireplace, electric blinds and is open to the updated kitchen with quartz counter tops, modern backsplash, stainless steel appliances and sliding glass doors to the balcony with south facing views towards the lake. The generous Primary bedroom has a walk-in closet and 3 pc. ensuite washroom. A bedroom sized den, second bathroom, in-suite laundry, and multiple storage closets complete this beautifully appointed unit. 1 underground parking space (A74) with an upgraded EV charger. Pets are welcome (restrictions apply). A live-in superintendent, exercise room, party room with a kitchen, pool table, & TV & workshop round out the features of this desired building. Close to shops, restaurants & amenities with easy access to highways. Don't miss your chance to own in this extraordinary building. (id:26049)

