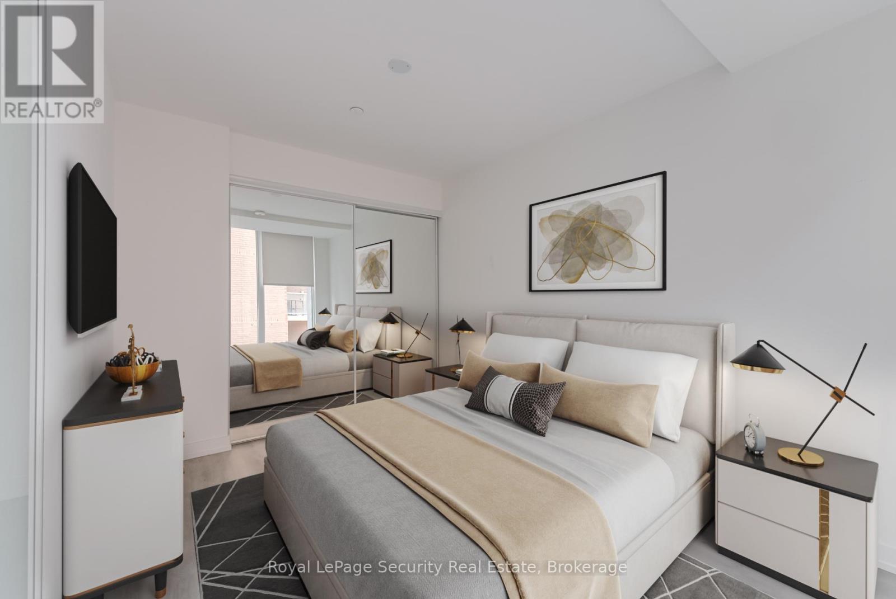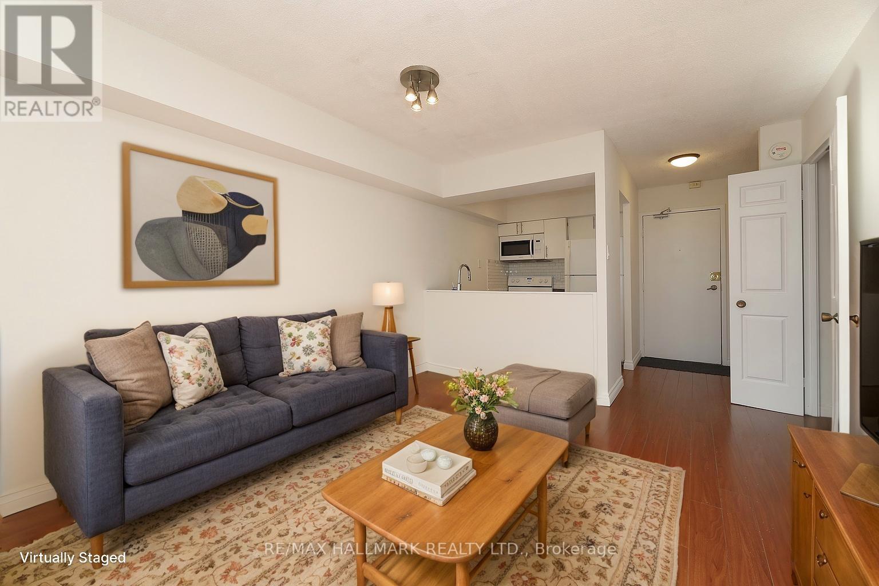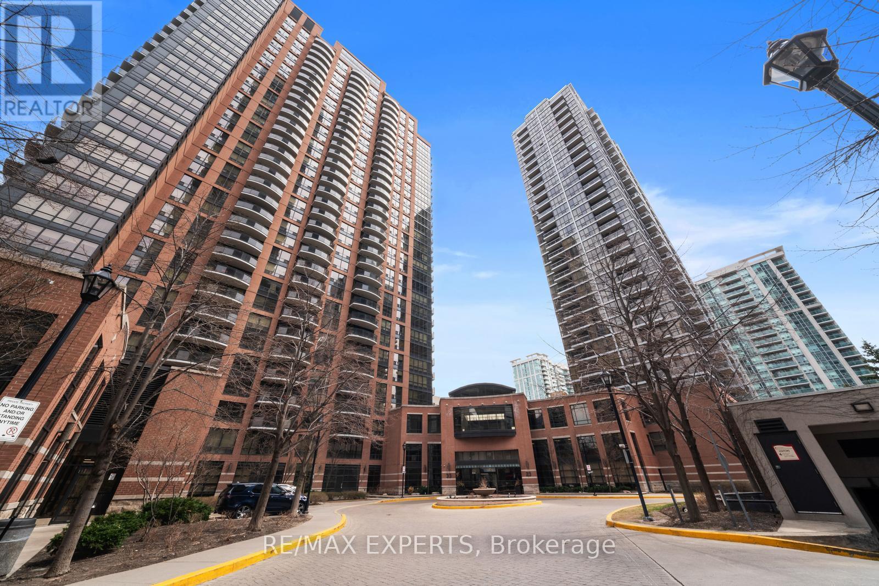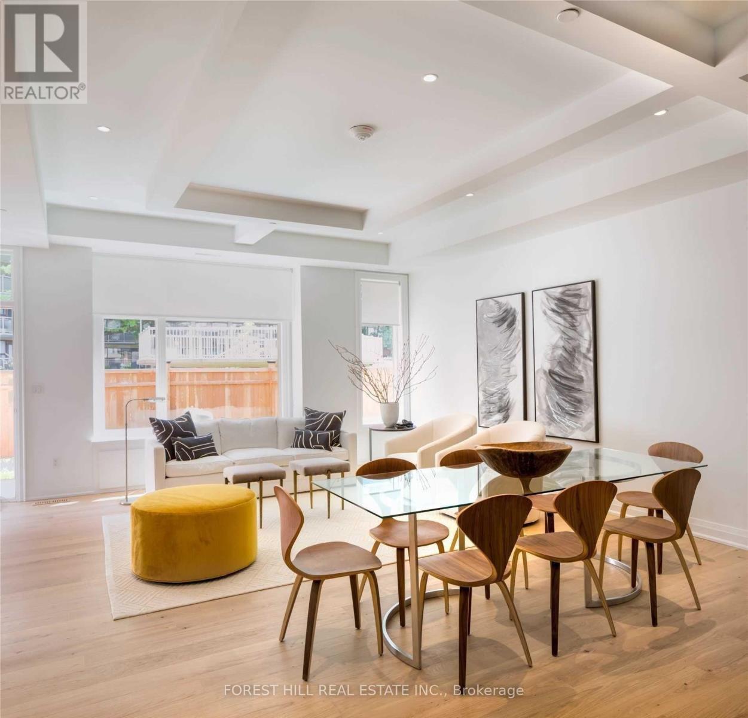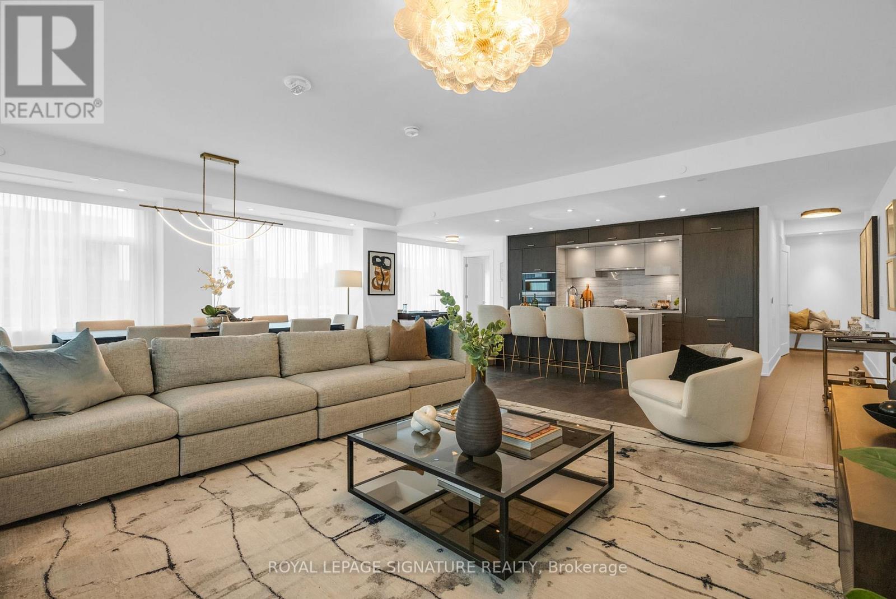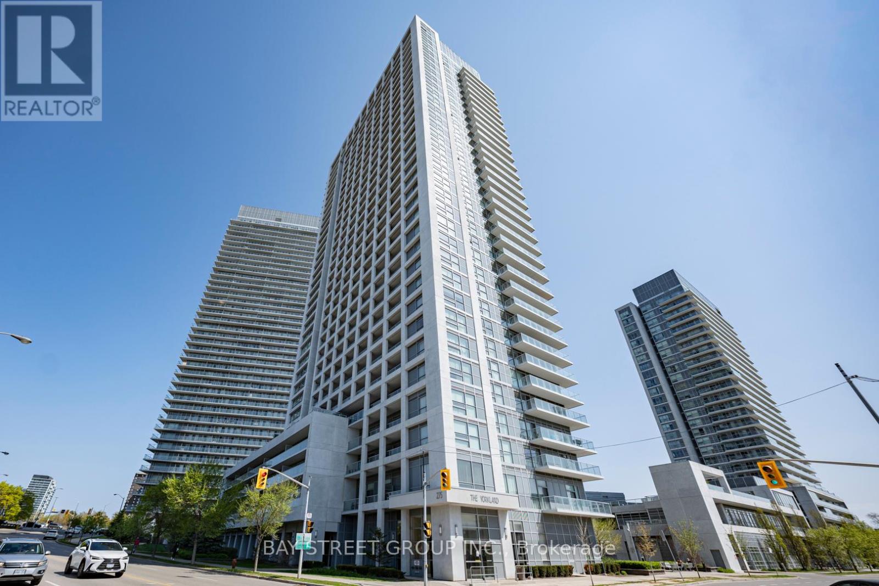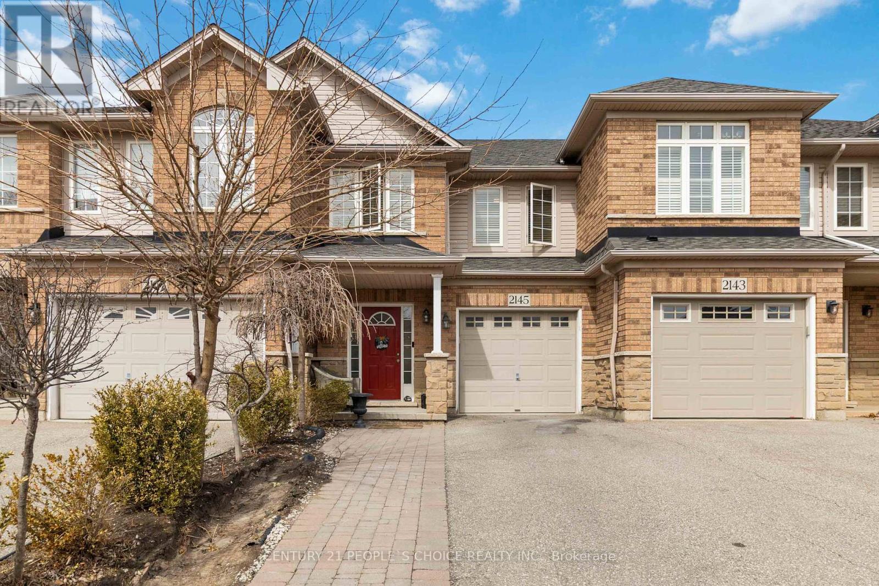706 - 158 Front Street E
Toronto, Ontario
A Rare Gem in the Heart of Toronto - Largest 1-Bedroom in the Building! Step into unmatched comfort and style with this exceptionally spacious 1-bedroom condo - the largest of its kind in this contemporary, 3-year-old boutique building. Boasting soaring 14-foot ceilings, wall-to-wall windows, and custom blackout blinds, this sun-drenched suite offers an airy, modern aesthetic while maintaining a sense of privacy and tranquility. Meticulously maintained and lived in by only one previous resident, the unit is in pristine condition. A full-sized locker offers bonus storage- perfect for city living. Ideally situated just steps from the world-renowned St. Lawrence Market, where farm-fresh produce, artisan goods, and gourmet eats are part of your daily lifestyle. With a Walk Score of 99, you're surrounded by the best of downtown: vibrant restaurants, boutique shopping, top-tier entertainment, and historic landmarks. Seamless transit options are at your doorstep - streetcars, buses, and Union Station are all just minutes away, connecting you to the Financial District, Distillery District, and Water front with ease. Enjoy an impressive array of luxury amenities in this modern building, including: Fully equipped fitness center, Indoor pool and outdoor patio, Stylish media lounge, Library and billiards room, Elegant dining room with catering kitchen, Fun extras like table tennis, Whether you're a first-time buyer, downsizing, or looking for a smart investment, this condo is a rare opportunity to own a truly special home in one of Toronto's most desirable neighborhoods. Don't miss out - book your private showing today! (id:26049)
506 - 105 Mccaul Street
Toronto, Ontario
Live in the heart of downtown Toronto in one of the first Tridel communities in the city. A name synonymous with quality and thoughtful design. This efficiently laid-out 1-bedroom suite features laminate flooring throughout and a modern kitchen with subway tile backsplash. Enjoy a spacious private balcony overlooking the serene garden courtyard, a rare and peaceful retreat in the urban core. The unit also includes paid underground parking. Residents have access to a fantastic range of amenities, including a rooftop deck and garden with panoramic city views, an outdoor pool, a fully equipped gym and exercise room & a games room. Location, location, location!!! Steps from OCAD University, University of Toronto, Kensington Market, Queen West, Chinatown, and the AGO, this location offers an unbeatable lifestyle with top-tier walkability, transit access, and culture. Whether you're a first-time buyer, student, or investor, this well-maintained suite in a landmark building presents a unique opportunity to own in one of Torontos most dynamic and historic neighbourhoods. (id:26049)
510 - 33 Sheppard Avenue E
Toronto, Ontario
Rarely offered corner unit, meticulously maintained by the original owner, featuring approximately 1,000 sq. ft. of exceptional living space and a large balcony. This sun-filled corner unit is beautifully appointed with numerous large windows in the living and dining rooms. The thoughtfully designed split-bedroom layout offers optimal privacy, with two spacious bedrooms, two full bathrooms, a private kitchen with ample storage and granite countertops, and a large open-concept living and dining area perfect for relaxing and entertaining. The building has recently replaced hallway carpets and renovated the balconies. Located in a prime area just steps to Sheppard-Yonge subway station, TTC transit, Highway 401, Whole Foods, top restaurants, bars, schools, parks, Cineplex cinema, a performing arts centre, library, fitness centres, and premier North York shopping destinations. This top-tier building with offers outstanding amenities, including a gym, indoor pool, concierge service, party room, elevator, meeting/function room, parking garage, sauna, and 24-hour security. Enjoy the unbeatable convenience of being in the heart of Yonge and Sheppard with easy access to public transportation. (id:26049)
25b Lascelles Boulevard
Toronto, Ontario
Nestled In The Lushly Forested Deer Park, On The Kay Gardner Beltline, Deer Park Crossing Boasts 10 Luxury 3-Storey Townhomes, Each With A Roof Top Terrace & Pergola, Green Roof, Backyard, In Suite Elevator & The Space & Grace Of A Finely Built Custom Home. Steps From The Shops, Cafes,& Fine Dining Of Fab. Yonge And St. Clair. Close To Ucc, Bss Schools. In The Heart Of The City! Truly Tailored To Demands Of Upscale Living: This Is What You've Been Waiting For!**EXTRAS See List Of Features/Finishes Attached. Incl 2 Underground Parking Spots, Flex Space For Lower Level Gym, Theatre, Games Rm., Etc. Alarm Sys (Exel. Monitoring), Inground Sprinkler Syst & More. Option For 3rd Flr Laundry. (id:26049)
116 Borden Street
Toronto, Ontario
Incredible opportunity in the heart of Harbord Village! 116 Borden Street sits on 17ft x 138ft deep lot backing onto Croft Street, offering amazing potential for builders, investors, or end-users. The existing detached bungalow features hardwood flooring on the main level, a walkout to the private backyard, and a separate front entrance to the basement plus a second walkout from the basement to the rear yard. With a few updates, the lower level could serve as a self-contained rental unit or in-law suite, offering valuable income potential. At the rear of the property, a rare detached two-car garage opens onto Croft Street, making this home ideal for future development. A recent professional report confirms that the property qualifies for a laneway home of approx. 1,115 sq ft (plus optional garage) under Toronto's Changing Lanes program no Committee of Adjustment approval needed. Additionally, the lot may be eligible for severance, allowing for the construction of a new second home fronting Croft Street, as seen with similar nearby properties. Located on a charming, tree-lined street in one of Toronto's most sought-after neighborhood's, you're steps from College Street, Bloor Street, U of T, Kensington Market, public transit, and top-rated schools. The walkability, charm, and urban convenience of this location are unmatched. A walkability score of 91 and a transit score of 100. Whether you're planning to build, invest, or live, this is a once-in-a-lifetime chance to own in a premium downtown pocket with flexibility and future upside. Explore the possibilities at 116 Borden Street your vision starts here. (id:26049)
3807 - 319 Jarvis Street
Toronto, Ontario
Experience elevated urban living in this stunning 2-bedroom, 2-bathroom suite located on a high floor of the prestigious PRIME Condos. Enjoy sun-drenched, unobstructed views of the city skyline and Lake Ontario through expansive floor-to-ceiling windows.Boasting a highly functional layout, this residence features 9-foot smooth ceilings and a sleek, modern kitchen equipped with built-in appliances.Residents benefit from 24-hour concierge service and a full suite of premium amenities, including a 6,500 sq.ft. blend of indoor and outdoor spaces: state-of-the-art gym, yoga studio, meeting room, games lounge, sundeck, and an inviting outdoor patio.Ideally situated just steps from the subway, Toronto Metropolitan University (formerly Ryerson), and close to George Brown College, OCAD, Eaton Centre, Yonge-Dundas Square, City Hall, and countless shops, restaurants, parks, and banks. Convenient access to the DVP and Gardiner Expressway adds to the appeal.An exceptional opportunity in one of Torontos most vibrant downtown locations. (id:26049)
608 - 455 Wellington Street
Toronto, Ontario
Welcome to The Well - Signature Series by Tridel a prestigious address in one of Torontos most luxurious and technologically advanced boutique residences. Rising 14 storeys above the vibrant grand promenade, this landmark blends contemporary architecture with the charm of historic Wellington Street. This expansive 1,776 sq. ft. suite offers refined, open-concept living with premium upgrades throughout. Enjoy a sun-filled southwest exposure, elegant living and dining areas with walk-out to large balcony, and a sleek eat-in kitchen featuring quartz countertops, a breakfast bar, integrated Miele appliances, and a gas range. The primary retreat boasts a spa-inspired 5-piece ensuite with in-floor heating, two walk-in closets, and expansive south facing windows . The second bedroom features a private 3-piece ensuite, a walk-in closet, and large west-facing windows for stunning afternoon light. Additional highlights include custom window coverings, designer lighting, and impeccable finishes curated by Tridel. The Signature Series is part of The Well, downtown Toronto's most ambitious mixed-use community, thoughtfully designed with lush green spaces, pedestrian-friendly streetscapes, and best-in-class retail and dining. A truly elevated lifestyle in the heart of the city. One parking included. (id:26049)
1404 - 275 Yorkland Road
Toronto, Ontario
Rare Corner One-Bedroom with Northeast Exposure and a Spacious Balcony. Features include modern cabinetry, granite countertops, ensuite laundry, upgraded smooth ceilings, and premium engineered flooring. Enjoy 3 levels of luxury amenities: indoor pool, sauna, hot tub, gym, BBQ area, party rooms, car wash, and more. 24-hour concierge and ample guest parking. Conveniently located just off Hwy 404, steps to Fairview Mall and everyday essentials. (id:26049)
203 - 60 Pavane Linkway
Toronto, Ontario
Family Sized 3 Bedroom Condo with Over $80,000 in Upgrades. RARE End Unit Overlooking the Forest. Huge Open Style Condo featuring New Custom Kitchen with High-End Quartz Countertops & ALL Brand- NEW Stainless-Steel Appliances including Fridge, Stove with Microwave & Dishwasher. Recently upgraded Floors $$$; New Crown Molding & Baseboards. Remodeled Bathrooms with New Toilets, Sinks & Fixtures. Closet organizers in every room! Other upgrades include New Electrical Panel with All New Plugs, Switches & Outlets. Unique CUSTOM Upgrade: 60" SMART Fireplace BONUS: Largest Locker & Best Indoor Parking Spot! ***NOTE: Maintenance fee includes - ALL Utilities (Water, Hydro + Heat); Premium Cable TV Service + Unltd High-Speed Internet. BONUS: Buyer will receive the 70-inch Smart Internet TV (as displayed) (id:26049)
39 Majestic Drive
Markham, Ontario
Fully renovated home with tons of upgrades, Friendly Berczy Village Neighbourhood. This Beautiful 3 Bedroom Detached Home With Double Garage. Mattamy-Built On Wide Lot and Sought After School District. The First and Second Floors have been completely renovated this year. Bright Home, Excellent Condition, Move-In Ready. Pantry, Wet Bar, Fireplace In Family Rm. Walk-Out To Backyard Oasis. Access Garage From Inside Home. Close to all amenities, shops, grocery, transit, parks, school and much more! (id:26049)
2145 Redstone Crescent
Oakville, Ontario
Nestled in highly desirable Westmount, this fabulous updated 3+1 bedroom freehold townhome is perfect for first-time buyers or a young family! It has gone through a full renovation cycle since it was built. The bright, open-concept living space boasts hardwood flooring throughout the main and 2nd floor with California shutters. The beautifully renovated kitchen features quartz countertops, stainless steel appliances, and a modern backsplash. Enjoy seamless indoor-outdoor living with a walkout to your private landscaped backyard, an ideal space for relaxing or entertaining! Upstairs, the spacious primary bedroom offers a walk-in closet and an updated Ensuite washroom with a huge Jacuzzi tub, while two additional well-sized bedrooms and a beautifully renovated 4-piece bathroom with double sinks complete the level. The finished basement has a spacious living area and office space, laundry room, storage space and a 4th bedroom. Basement has T Bar ceiling for easy access. This home is located in one of Oakville's best school districts, within walking distance to two elementary schools and a high school. Just minutes from parks, trails, retail commercial plaza's, community center, major highways (QEW, 407 & 403), GO Station's, and Oakville Trafalgar Memorial Hospital, this is a prime location with everything at your fingertips. You can park 4 cars in the drive way and 1 in the garage. This Gem is Move-in ready, packed with upgrades and in an unbeatable location don't miss this one! You won't only have a beautiful home but amazing neighbors as well. (id:26049)
65 Aileen Avenue
Toronto, Ontario
This stunning custom detached home features luxurious contemporary finishes across 2,500+ sq ft of living space. It offers 4 spacious bedrooms, 5 bathrooms, and 2 car parking, all nestled at the end of a peaceful dead-end street. Designed to maximize natural light, the open-concept main floor features a chef-inspired kitchen with a striking 10-ft black quartz island with double waterfall edges, gas cooktop with pot filler, built-in wall oven, and premium appliances. Elegant millwork and seamless Aria vents add to the homes refined aesthetic. The cozy family room is perfect for relaxing, complete with built-in surround sound speakers and a modern fireplace. Enjoy peace of mind with upgraded 200 amp electrical service and a 1 waterline. Step outside to a sun-drenched, south-facing backyard ideal for summer entertaining. The outdoor space includes a gas BBQ line, deck and fence, built-in speakers, and a large storage shed. Yes, there's parking! There is space for two wide cars to park in the back and this space also has documented approval for laneway home construction! This home also features two laundry areas--one conveniently located on the main floor and another in the basement within the potential in-law suite, which has its own separate entrance. Ideally located with excellent future transit access to the soon-to-open Eglinton LRT station and the upcoming Caledonia GO Station, offering convenient commuting options once operational. Appliances include stainless steel fridge, stovetop, dishwasher, built-in wall oven, built-in microwave, washer/dryer, and elegant light fixtures throughout. Don't miss your chance to own this showpiece in a quiet, family-friendly neighborhood. DON'T MISS the video to see the virutal tour & floorplans: https://view.terraconmedia.com/65-Aileen-Ave/idx (id:26049)

