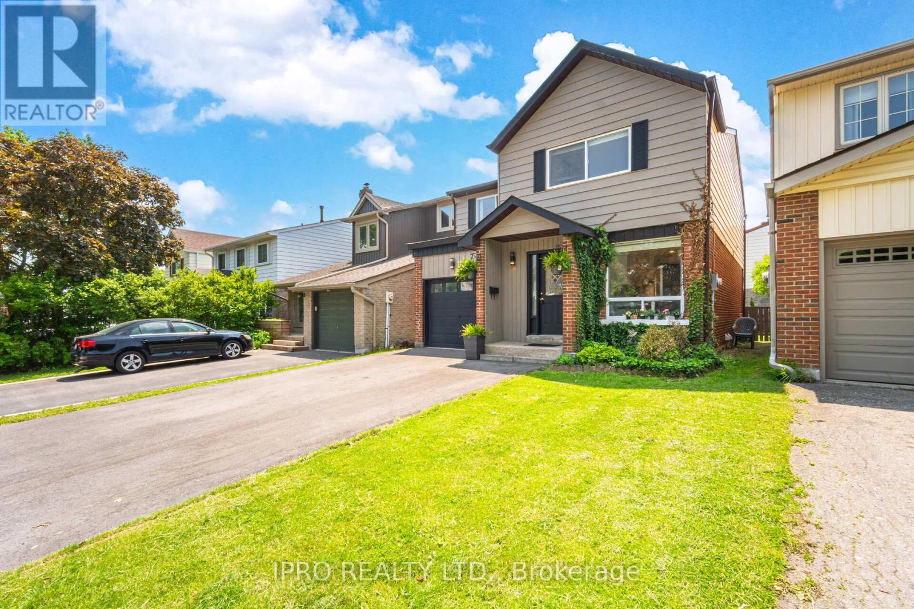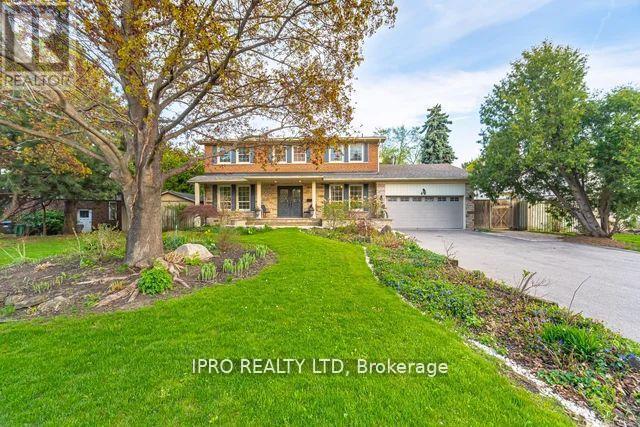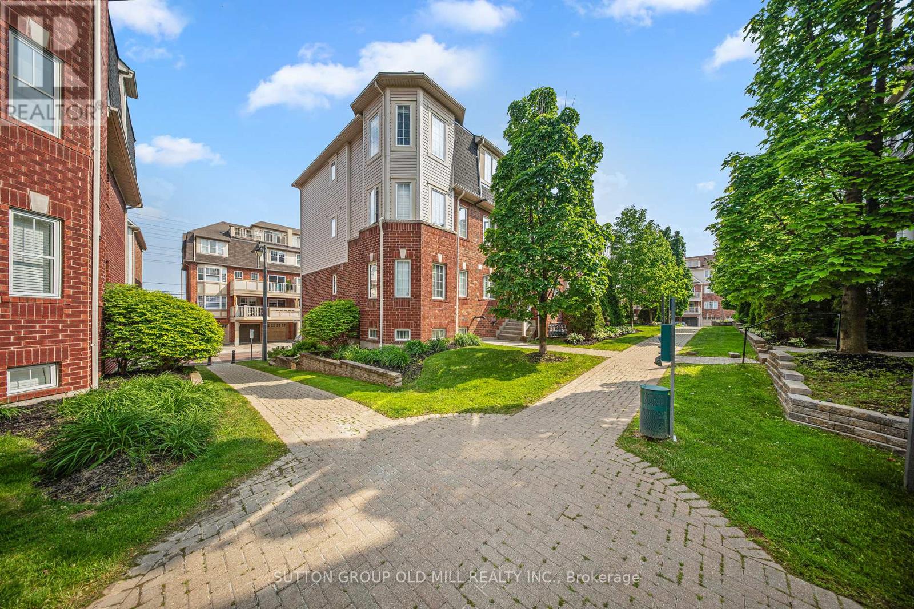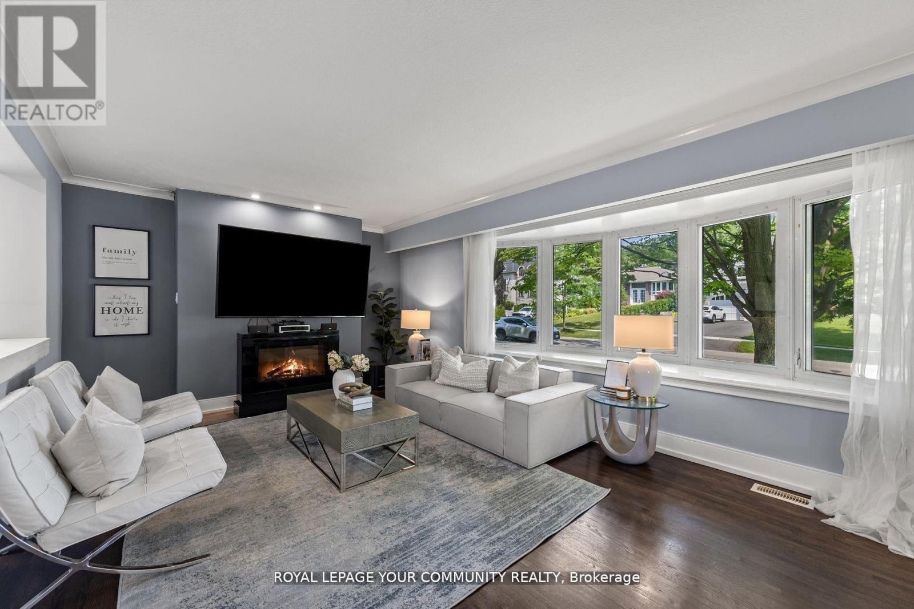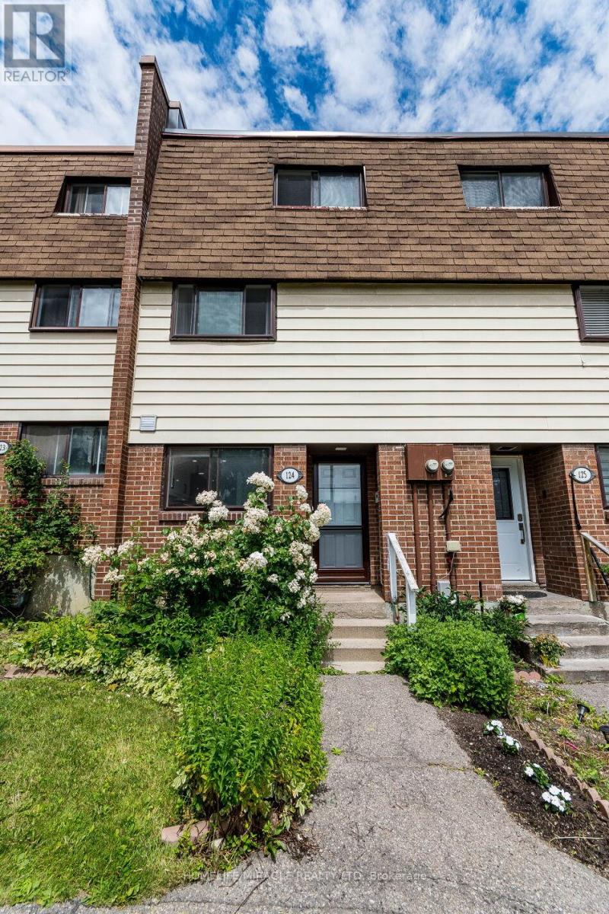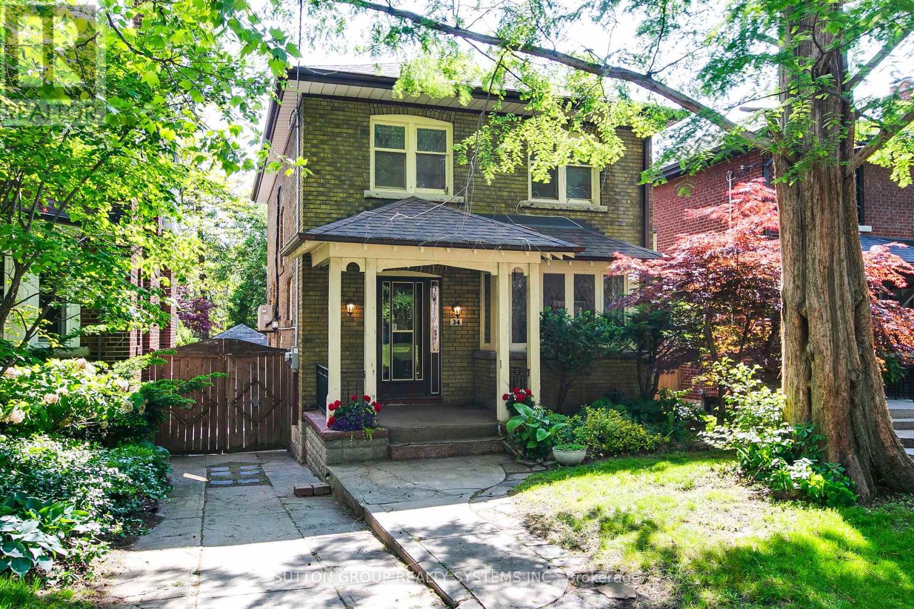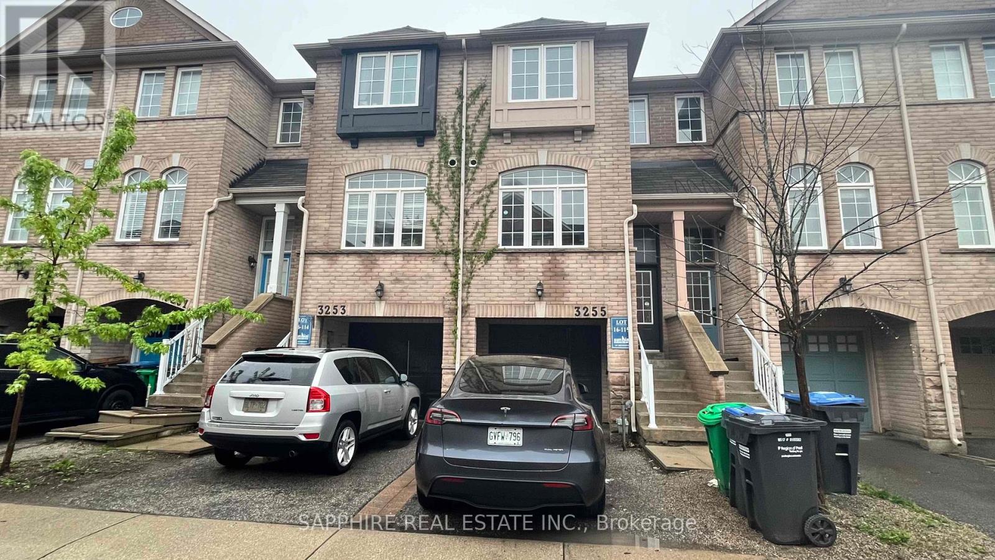734 Briar Crescent
Milton, Ontario
This Beautifully Renovated 4+1 Bedrooms, 3.5 Bathrooms Home located on a Quiet Crescent in the Family Friendly Dorset Park Neighbourhood. Spacious Open Concept Living/Dining Area with Large Window and Walk-Out to Backyard Patio. Custom Designed Kitchen with Quartz Countertops, Backsplash, Hardwood Floors, Crown Moulding, Modern Pot Lighting and Granite Vanities in all the Bathrooms. Fully Finished Basement with Separate Entrance - Perfect for In-Law Suite or Income Potential. Added Extra Washroom on 2nd Floor, Roof Shingles (2023), Furnace (2022), New Dining Room Blinds (2024), Extended Driveway (2024), Vinyl Flooring (2025) and Freshly Painted (2025). Enjoy the Large Private Deck, Perfect for Outdoor Entertaining. Prime Location, Close to Schools, Parks, Shopping and Just 5 Minutes to Hwy 401 and 5 Minutes to Milton GO Station. (id:26049)
42 Hillside Drive
Brampton, Ontario
Stunning Executive Family Home in Coveted Bramalea Woods! ? Fall in love with this breathtaking 4-bedroom executive family home situated in the prestigious Bramalea Woods community! This beautifully maintained property is the perfect blend of luxury, comfort, and practicality. Step into the extensively landscaped oasis featuring a gorgeous in-ground pool, composite deck, and plenty of space for outdoor relaxation and entertainment. The backyard also boasts a huge storage shed, offering ample space for all your outdoor needs. Inside, the spacious living and dining rooms are ideal for hosting gatherings, while the huge eat-in kitchen with a walk-out to the backyard offers convenience and charm. Work from home in style with the stunning formal office, or unwind in the family room that features a cozy gas fireplace and another walk-out to the beautiful backyard. Retreat to the owners suite for ultimate relaxation, while the additional 3 generous bedrooms provide comfort for the whole family. The bright recreation room is perfect for teenagers or a personal gym. The finished basement adds even more versatility, featuring a 3-piece washroom and a bedroom with a walk-in closet, making it a perfect space for guests or a private retreat. This home has been lovingly upgraded with tasteful finishes throughout, showcasing quality and attention to detail at every turn. Don't miss this incredible opportunity to own a piece of luxury in one of Brampton's most sought-after neighborhoods! (id:26049)
2 - 760 Neighbourhood Circle
Mississauga, Ontario
Welome to this "rarely" available three bedroom townhouse boasting approx 1074 square feet of beautifully appointed space. Spacious, sun-filled rooms are complete with engineered hardwood floors, updated kitchen cabinetry with quartz countertops, large stainless sink, stainless appliances and window coverings throughout. Walk out from the living room onto a generous deck perfect for entertaining . Dining area overlooks the living room. There are three generous bedrooms, with the primary having it's own 3 - piece ensuite bath and walk-in closet. The other two other bedrooms have large windows and mirrored closet door. Both bathrooms have quartz countertops. The furnace, central air conditioner and Hot water heater are owned. "Convenient" is how to describe the location as well. In the area of Mavis/Dundas/Elmbrook, this property is well situated to access an abundant and varied array of shopping that include major grocery stores, specialty shops, a variety of restaurants and eateries, as well as the many goods and services required for convenience. For commuters, The Cooksville Go is nearby as are highways QEW, 403 & 407; hospital, Square One Shopping Mall, City Center, and schools nearby. One car parking in garage and one parking space on the driveway is included for your exclusive use. Pet friendly with restrictions and BBQ on deck allowed. For the buyer looking for generous living space on one floor, ideal location and convenience, look no further. (id:26049)
11 Braywin Drive
Toronto, Ontario
***Now's your chance to join the family-friendly Golfwood Village Community!*** ADDED BONUS: Earn extra $$$ to pay the mortgage as this RAISED bungalow allows you to create 2 separate living units without having to add a separate entrance due to its unique design!(Photos can be provided to show you how). This sunny, updated, 3+1 bdrm, open concept home with fully finished massive lower level, offers both space & comfort for families seeking to elevate their lifestyle or savvy investors looking to maximize their investment. Weston Golf&Country Club is steps away and almost 50% of the street lined with custom/luxury builds with more coming all the time increasing your homes value! Enjoy the abundance of natural light flooding through 2 oversized bay windows in the heart of the home, as well as the above grade lg windows in the bright lwr level. Huge rec room/family room makes entertaining your friends and family a breeze! Home Office/Utility room as well which can even be used as a separate den/hobby room. Lots of storage! Situated on a wide lot backing onto a pretty, treed yard with mature landscaping, providing a serene backdrop for everyday living. Sun shines in yard all day! Whether you're looking to establish roots in this affluent pocket or upgrade, this home caters to all aspirations. Plaster Crown Mouldings/Dozens Pot lights Thru-Out/Upgraded Kitchen/Two Barn Doors Lwr Level For Added Privacy in Laundry and Utility Room. Wood Burning Fireplace Can Be Easily Restored If Desired. ** EXTRAS ** Brand New Washer/Dryer (2024), New A/C (2023), Newer Furnace (2019), Frosted Glass French Dbl Door Entry, Keyless Entry, Nest Thermostat System, Access from Kitchen to Yard via French Door. UP Express and YYZ 15 min away connecting to downtown core or airport in min! (id:26049)
42 Montcalm Place
Brampton, Ontario
Stunning Renovated Home in Prime Brampton Location Discover this hidden gem nestled on a quiet street in one of Brampton's most sought-after neighborhoods. This beautifully upgraded detached home is a true showstopper, offering luxurious finishes and unmatched value all at the price of a condo. Sitting on a generously sized lot, this home boasts a large in-ground swimming pool perfect for entertaining or relaxing in style. The impressive exterior includes a massive driveway with no sidewalk, comfortably accommodating up to 6 vehicles. Step inside to find a bright, elegant interior with top-to-bottom renovations. Enjoy a modern kitchen equipped with brand-new stainless steel appliances, sleek countertops, and stylish cabinetry. Rich wooden flooring flows seamlessly throughout the entire home, adding warmth and charm to every room. This property also offers exciting potential for a rentable basement unit, with minor modifications to be completed by the buyer if desired an excellent opportunity for additional income or multi-generational living. Whether you're a family looking for comfort and space or an investor seeking a high-potential property, this home is a must-see. Visit with confidence this rare opportunity combines luxury, location, and lifestyle in one perfect package. (id:26049)
50 Adamsville Road
Brampton, Ontario
Luxurious & Rare find ***RAVINE WALKOUT , TRIPLE CAR GARAGE in highly sought after area of credit valley ***over 5000 Sqfeet as per builder plan , price to sell , A Rare Find" Triple car garage, Medallion built 12 feet ceiling hard to find & one of highest elevation Avondale model Medallion builder plan *biggest in Sqfeet & **Ravine & Walkout !! Loaded with upgrades of $450000 including big professional theatre ,wainscoting and crown moulding ) A Detach house withSTONE & **STUCCO ** & A luxurious house you can call a true dream house combines comfort, elegance, and top-quality design. including **WALKOUT** basement for entertainment ( Theatre ) and Jim and office & , **TRIPLE **car Garage With Front Lot 70 Ft ( wide) and 120 deep lot, 3 Legal entrance to basement and basement boasted with big theatre Jim and big office for work (spent around 140k on theatre ) , such a big theatre it has ping pong table and games at the back of theatre in basment , the main floor has open concept living ,dining & family and spacious kitchen and 12 feet ceiling with Potlights , wainscoting ,crown moulding and expensive chandelier, The second floor has spacious 5 rooms with big windows & master bedroom has 5 pc ensuite with bathtub , second room has jack and Jill plus another portion with spacious windows:**Ravine **walkout & 3 car garage super hot locational Location and Around half million of upgrades which :**Wainscoting ****Crown moulding ****13 feet ceiling **12 feet on second floor ****9feet in basement paid 25 k extra to builder**Automatic in Sprinkler ****Extended driveway**Built in speaker**Professional Theatre in basement**super expensive Chandelier**zebra blinds **Hardwood no carpet at all**Potlight outside & inside** pained walls5 pc master and Marbel and granite countertop** Gourmet kitchen with b/I appliances**Granite countertop**Deck at back with **Gazebo ** Legal basement entrance from city** concrete driveway for basement with steps. Dont miss it !! (id:26049)
124 - 180 Mississauga Valley Boulevard
Mississauga, Ontario
This beautiful open concept 4 story condo townhouse owned by the same family for over 20 years tucked away in the Mississauga Valleys boast 4+1 bed, 3 brand new full bathrooms, brand new kitchen, hot water tank and water softener in approx. 1600sq/ft above ground. All brand new windows and doors. Amazing renovations from top to bottom Over $150 in renovations in 2023 and is move in ready. (id:26049)
34 Old Mill Drive
Toronto, Ontario
First time to market since 1978! Located in the coveted Old Mill/Baby Point community of Toronto, this detached two-storey home circa 1930 sits on a magnificent 30 ft by 122 ft lot on the west side of the street. This well-loved single family home has a wide private drive leading to a detached, frame one-car garage. Inside, the home has much of its lovely original character including details like hardwood floors, wainscoting, wide baseboards and leaded glass windows. Large principle rooms are a perfect opportunity to customize, some mechanicals are updated, including upgraded hot water on demand, and heated basement floors. Basement has been professionally dugout and renovated creating a comfortable in-law suite with 7.5 ft high ceilings, large galley style kitchen and a conveniently landscaped walk-out to lush backyard, truly a bright and charming living space. Easy access to the Gardner Hwy, Bloor West Village and TTC. (id:26049)
27 Caldwell Crescent
Brampton, Ontario
ABSOLUTELY STUNNING RENOVATED BUNGALOW 4 LEVEL BACKSPLIT IN PEEL VILLAGE! OVER $200K IN UPGRADES & A BACKYARD OASIS! This beautifully updated 4 BEDROOM, 3 BATHROOM home offers the perfect blend of MODERN FINISHES and COMFORTABLE FAMILY LIVING. CUSTOM EAT-IN KITCHEN with QUARTZ COUNTERS, SKYLIGHT, and PREMIUM APPLIANCES. Bright, open-concept living and dining areas lead into a SPACIOUS FAMILY ROOM with GAS FIREPLACE and WALKOUT to a CUSTOM 3-SEASON SOLARIUM perfect for relaxing or entertaining during warmer months. OVERSIZED PRIMARY BEDROOM with WALK-IN CLOSET & SPA-LIKE ENSUITE. FINISHED BASEMENT with SEPARATE ENTRANCE and extra storage. Step into your PRIVATE BACKYARD RETREAT featuring an IN-GROUND POOL (SOLAR HEATED), HOT TUB, and BEAUTIFULLY LANDSCAPED YARD. Located in SOUGHT-AFTER PEEL VILLAGECLOSE TO PARKS, TRAILS, SCHOOLS, BRAMPTON GOLF CLUB & MINUTES TO HWY 410/407/401, SHOPPERS WORLD, COSTCO, SHERIDAN COLLEGE & MORE! THIS ONE WONT LAST! (id:26049)
5452 Croydon Road
Burlington, Ontario
5 Elite Picks! Here Are 5 Reasons To Make This Home Your Own: 1. Delightful 3+1 Bedroom & 2 Bath Bungalow with Entertainer's Delight Open Concept Kitchen & Living/Dining Area with Vaulted Ceiling & Gleaming Acacia Hardwood Flooring. 2. Spacious Kitchen Boasting Skylight, Updated Cabinet Doors & Hardware ('25), Updated Centre Island/Breakfast Bar ('25), Granite Countertops & Stainless Steel Appliances. 3. 3 Main Level Bedrooms with Gleaming Acacia Hardwood Flooring & Classy Updated 4pc Main Bath with Skylight Completes the Main Level. 4. Separate Entrance to Finished Lower Level with New Laminate Flooring ('25) Boasting Bright & Spacious Rec Room & Office Area, Large Laundry Room & Good-Sized 4th Bedroom with Full 3pc Bath. 5. Private Fenced Yard (New Fence '24) with Mature Trees, Patio Area, Natural Gas BBQ Hook-up & Ample Space for Play, Gardening and/or Entertaining! All This & More! New Heat Pump '24, Updated Shingles on Detached Garage '24, New Kitchen Faucet '23, New Dishwasher & Dryer '22, New Stove '21. Detached 2 Car Garage Plus Large Driveway. Freshly Painted ('25) & Move in Ready! Fabulous Location within Walking Distance to Schools, Parks & Trails, Shopping & Amenities AND to the Lake & Burloak Waterfront Park! (id:26049)
1 Harthill Court
Brampton, Ontario
Virtual tour link attached !! Detach Corner & hard to find such Premium Corner lot in highly sought after area of Fletcher meadow around 3800 Sq feet of living space including basement , , Pride Of Ownership !! Double Upgraded Door Entry! Spacious 4+3 Bedroom detach house with side entrance to basement , This detach house boasts separate living , family, dining and spacious family room with big breakfast walk out to backyard , Hardwood Floors On Main. Laminate On 2nd Floor. Eat-In Kitchen With Backsplash. Master Bedroom Offers A 5 Piece En-Suite With Jetted Tub And 2 Walk-In Closets, Separate Entrance basement With 2 Bedroom and another room separate .rented for $2400, cathedral ceiling with 15 feet , super spacious rooms , laundry on main floor, Walking Distance To All Schools, Community Centre And All Amenities. Show and sell (id:26049)
3255 Redpath Circle
Mississauga, Ontario
PRICED TO SELL, Beautifully Maintained 3+1 Bedroom Townhouse in the Sought-After Lisgar Community of Mississauga. Spacious 3+1 Approximately 1,700 Sq Ft , High Ceilings, Abundance of Natural Light. The Main Floor Features a Separate Dining Area, a Bright Living Room WITH PRIVATE BALCONY. BRAND NEW KITCHEN, QUARTZ COUNTERTOP AND BACKSPLASH, Breakfast Area and a Wide Countertop Perfect for Breakfast Bar Stools, LARGE Bedrooms, BRAND NEW VANITIES IN WASHROOMS. Primary Bedroom With a Walk-In Closet and a Private Ensuite Bathroom. HARDWOOD FLOORS all over, Brand New Vinyl Tile Flooring in Kitchen, Washrooms, Entrance. Freshly Stained Oak Stairs. The Ground-Level Family Room is a Walk-Out to the Spacious Backyard, Can be converted to 4th Bedroom, Home Office, or Entertainment Space. Unfinished Basement Presents an Opportunity to Customize the Space to Your Liking. Modern Upgrades Such as Smart Switches, Upgraded Light Fixtures, and a Fresh Coat of Paint Add to the Home's Charm.Situated in a Family-Friendly Neighborhood, Residents enjoy easy access to parks and recreation, as well as major highways and a GO Train station for commuters. Lisgar has great elementary schools, great secondary schools, elementary special programs, and secondary special programs. There are 10 public schools and 11 Catholic schools serving this neighbourhood. Click Virtual tour link to see the The special programs offered at local schools include French Immersion and International Baccalaureate.. Enjoy the Convenience of Nearby Shopping Centers, Including Meadowvale Town Centre, and Recreational Spots Like Lake Aquitaine Park. Commuters Will Appreciate Easy Access to Public Transit and Major Highways. Experience the Perfect Blend of Comfort, Style, and Location at 3255 Redpath Circle. See the Attachment and link to view detailed Report on Schools, Parks, Recreation, Transit and more. THIS HOME WILL NOT STAY LONG. ACT FAST TO AVOID DISSAPOINTMENT. (id:26049)

