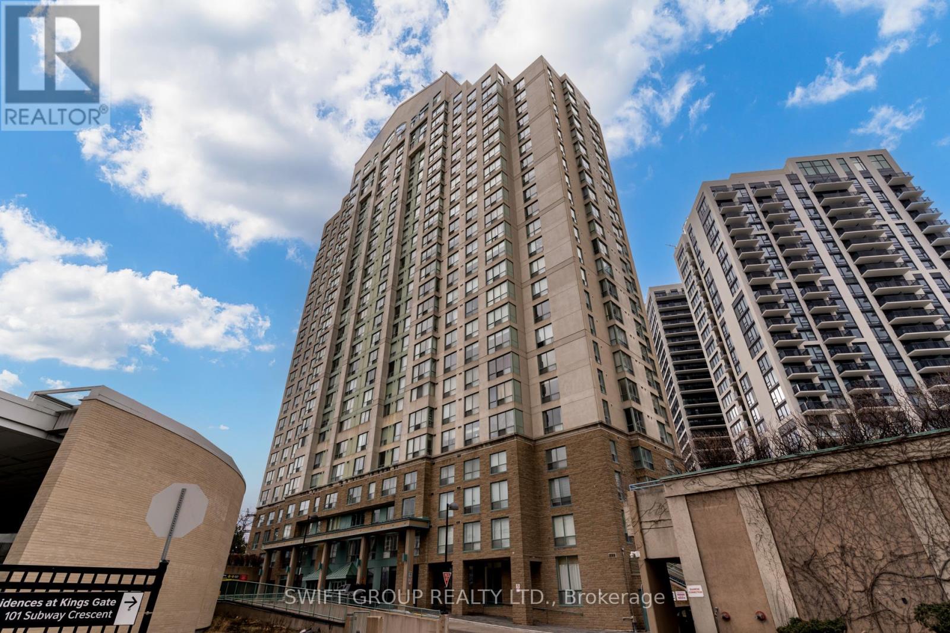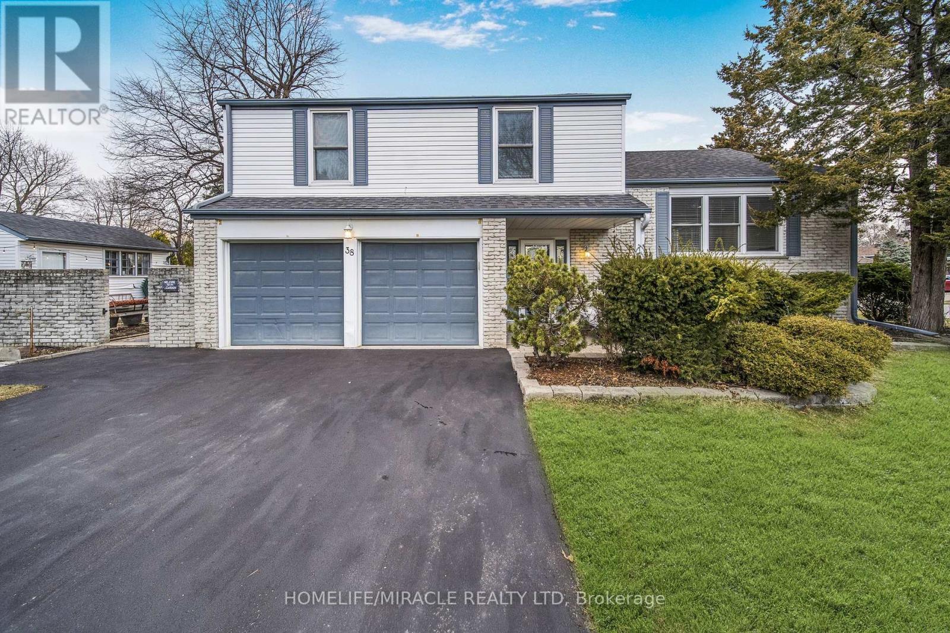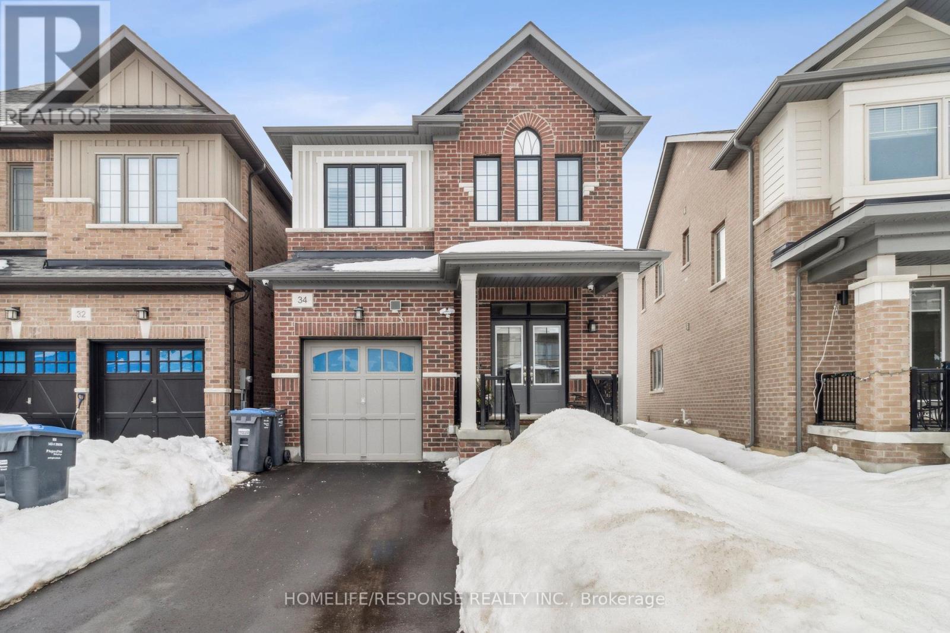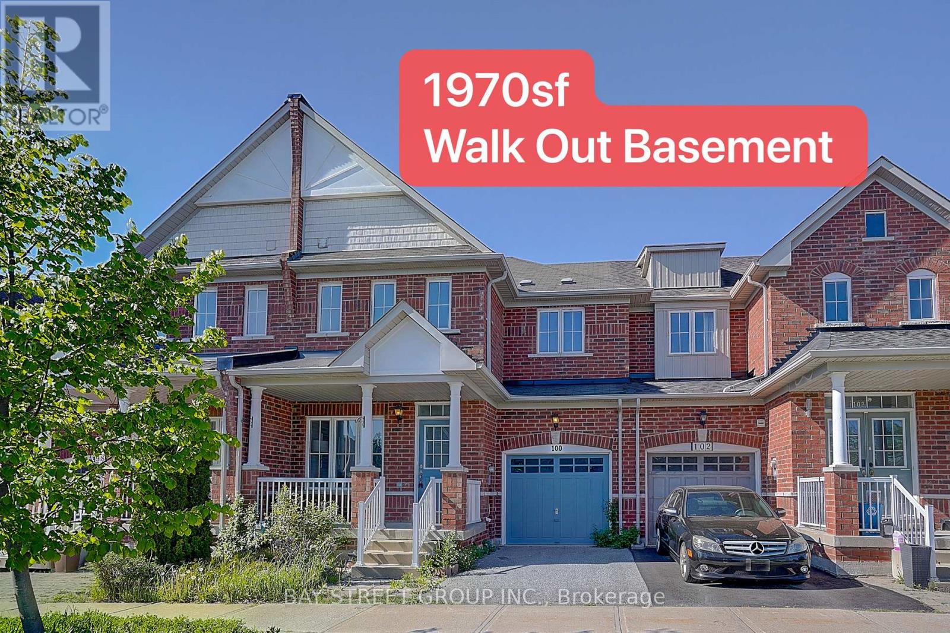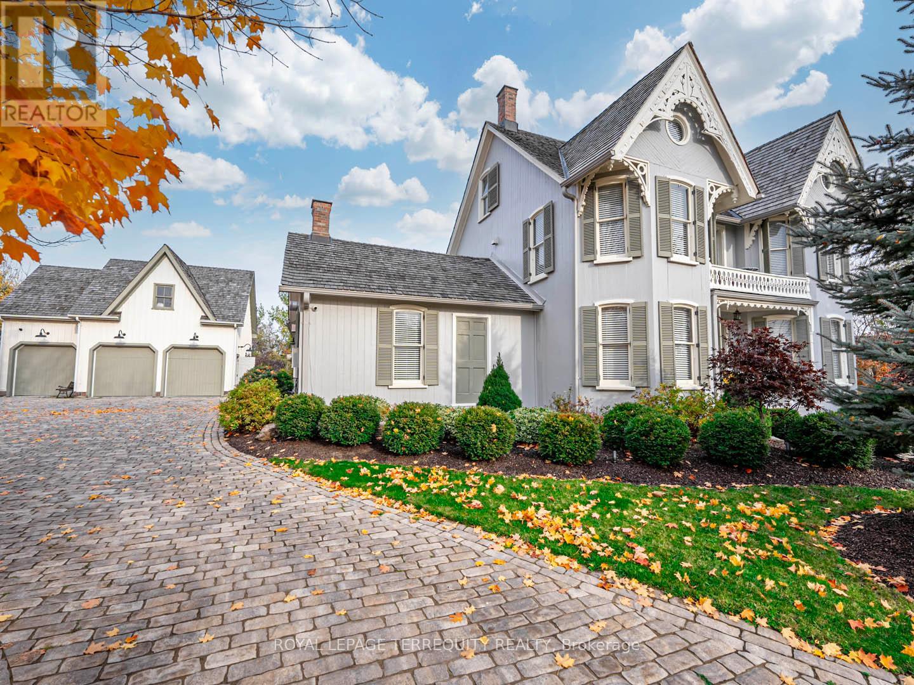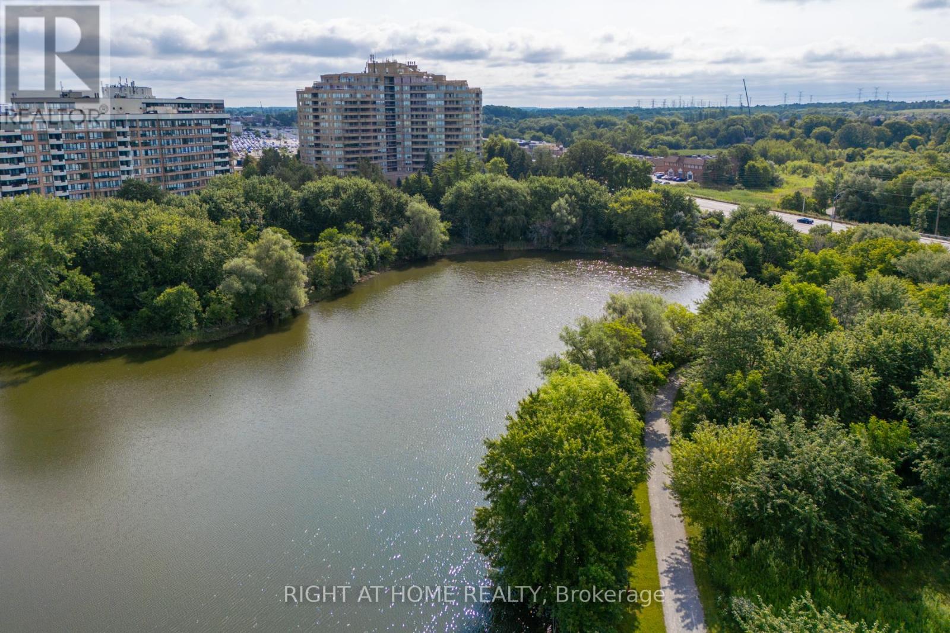207 - 101 Subway Crescent
Toronto, Ontario
Prime Location, Modern Living at The Kipling TTC Subway station! Welcome to this stunning one-bedroom condo at the Bloor/Kipling transportation hub! Just steps from Kipling Subway, Mississauga Transit & GO Station, this home offers unparalleled convenience with easy access to shopping centers, major highways (QEW & 427), and urban amenities. A generous primary bedroom with a walk-in closet which other units don't have, and 4-piece ensuite bathroom for ultimate comfort. The east exposure fills the space with abundant natural light all day long, creating a warm and inviting atmosphere! An in-suite laundry ensures modern convenience. An ideal opportunity for first-time buyers or downsizers, this stylish condo perfectly blends comfort, convenience, and contemporary living. Parking conveniently located near the elevator. Don't miss out on this exceptional find! (id:26049)
64 Burlwood Road
Brampton, Ontario
Welcome To 1 Of Only 92 Executive Homes In Prestigious Pavilion Estates Over 7,000Sq Ft Of Luxury Living!This Stunning Custom-built Detached Home Sits On A Premium 60-foot Frontage In One Of Bramptons Most Exclusive Enclaves Pavilion Estates At Goreway & Countryside. This Home Combines Elegance, Functionality, Lifestyle add luxury. Meticulously Upgraded With almost Million Dollars Spent In High-end Renovations. 300K spent on custom cabinetry, Mud room ,office, all washrooms, central AC, central vacuum, high end security cameras for the security of occupants. .high end chandeliers. PROPERTY HIGLIGHTS: Over 7,000 Sq Ft Of Total Luxury Living Space (More Than 5,100Sq Ft On Main And Second Floors And Approximately 2,300 Sq Ft In The Basement)4 Spacious Bedrooms & 4 Upgraded Bathrooms On Upper Level Fully Finished Custom Basement With 2 Bedrooms, 1 Luxury Bathroom, Custom Kitchen, Large Living Room, And 78 Ft Electric Fireplace All Over Hardwood Floors And Ceramic Tiles Total: 6 Bedrooms & 5 Bathrooms + 1 Powder-room UPGRADES WORHT almost $1M INCLUDE: Large Backyard,$250k In Professional Landscaping: Heavy Stone all around outside, landscaping front and back yard, water sprinkler, fountains, trees, lighted waterfall, all custom designed to have resort feeling. Basement, professionally designed basement with game room, spacious kitchen, dinning room, and huge living room with open concept. two bed rooms with walk in closets , storage all windows above ground. Separate entrance. ADDITIONAL FEATURES:2-car Garage + Parking For 5 Additional Cars Electric Garage Door Opener With External Keypads Built-in Sprinkler System And Central Vacuum Central Humidifier & Central A/c Custom Blinds, High-end Chandeliers & Light Fixtures.2 Gas Fireplaces On The Main Floor, 1 Electric Fire Place. (id:26049)
201 Holloway Terrace
Milton, Ontario
This grand, 3561sq ft Heathwood built, custom home is the perfect house for your family to up-size into. Located in a sought after, Milton, family neighbourhood with proximity to beaches, hiking, skiing, leisure centre and only a short walk to downtown Milton's restaurants and cafes! There is ample space for every family member as this large home boasts 4+3 spacious bedrooms (option for a main floor bedroom or office/den), 2 of the large 2nd floor bedrooms have en-suite bathrooms and 2 of the bedrooms share a Jack & Jill bathroom. The huge, bright kitchen with stunning granite counter tops, quality mill work, stainless steel appliances and a large island has tons of space for gourmet cooking, meal prep, entertaining and eating. Plus, the kitchen's breakfast area has french doors leading to a stamped concrete patio in the exquisitely, landscaped, west facing back yard. Relax in the stunning family room with cathedral ceilings, high floor to ceiling windows and a gas fireplace to cozy up and watch movies with your loved ones. The grand foyer showcases a solid wood staircase with black, iron picket railings and a stair lift (can be removed and patched/painted for the buyer upon request) and is open to a formal living room and large, pretty dining room. The professionally finished basement features a long kitchenette, coffered ceilings in the family room, 2 additional bedrooms, a 3 piece bathroom and a designated office space, so the lower level feels like another separate bungalow! This family home has fantastic curb appeal as it is clad with a red brick and limestone facade, it is surrounded by stamped concrete, plus it features a gorgeous interlock & stone driveway. Make this move-in-ready property your next and last stop to enjoy with the whole family for years to come! EXTRAS: near all commuting highways, GO Transit, Pearson Airport, Toronto Premium Outlets, Hospital, Shopping, Groceries, Restaurants and MORE!! (id:26049)
38 River View Drive
Brampton, Ontario
Beautiful Detached Home Available.In Brampton. Premium Peel Village, Located On A Quiet Street W/ Premium Corner Lot. This Stunning House Features 3+1 Bedroom And 3 Bath. Large Upgraded Kitchen W/ Centre Island, Granite Countertops, Backsplash & Upgraded Cabinetry Stainless Steel Appliances & Pot Lights. Hardwood Floors Throughout. Separate Family Room Incl. Built-In Gas Fireplace. Prim. Bed. Has Large His/Hers Closet + Ensuite. Basement Incl Large Rec/Separate Bedroom. Laundry & Sep. Entrance + Double Driveway. Walking Distance To Shoppers World Mall. Lrt Route Coming In Future On Hurontario St.Over Sized Backyard Shed & So Much More To See. Property is Close To Brampton Downtown, Schools, Highways And All The Major Amenities. Welcome Home! (id:26049)
34 Mccormack Road
Caledon, Ontario
Fantastic opportunity to own this home in the sought after Caledon Trails Community. This 4 Bedroom, 3 Bathroom home boasts 9 foot ceilings on both first and second floor. Hardwood Floors Throughout. Pot Lights. Large eat in Kitchen with Walkout. Open Living and Dining area with Cozy Fireplace. California Shutters throughout. 2 Car Parking on Driveway, No Sidewalk. (id:26049)
129 Zio Carlo Drive
Markham, Ontario
Well Maintained South Unionville Home, Facing Onto a Quiet Park Conveniently Located In The Heart of Markham With Easy Access to All Amenities. No Sidewalk, Long Driveway, Fresh Paint For Many Rooms, Backyard Is a Quiet Oasis Complete With Boxed Cedars. Ample Storage Space. The Foyer Features a Soaring Two-story Ceiling, Creating a Bright and Open Atmosphere. Near Parks, Shopping Centre, Top-Ranked Markville High School District, York University, Easy Access to HWY 407 And GO Station, Public Transit, Daycare, Clinic, Church and More. (id:26049)
100 Dovetail Drive
Richmond Hill, Ontario
This Bond Lake Village Townhome Is One You Won't Be Able To Turn Away. 1970 sf (MPAC) !Premium Lot Backing Onto Gorgeous Trees. Spacious Open Concept Layout W/Functional Separate Living Room and Dining Room. Spacious Kitchen W/Breakfast Area. Recent Extensive Renovation on Main & 2nd including Beautiful Wide Plank Engineered Hardwood Floors Throughout. 9 Feet Smooth Ceiling on Main with Pot Lights. New Kitchen with quartz Countertop. Newly Refinished Stairs W / Modern Iron Pickets. Great Size Primary Bedroom W/5Pc Ensuite, Freestand Soaker Tub, & Large W/I Closet. Double Sink in Both 2nd Level Bathrooms. Generous Bedrooms W/Ample Closets, 2nd Level Laundry, Amazing W/O Basement W Forest View That Spells Potential. Surrounded by Conservation Area, Walking Distance To Jefferson Forest / Lake Wilcox / Oak Ridge CC and much more! (id:26049)
1 Pitney Avenue
Richmond Hill, Ontario
*Gorgeous Corner Large Lot (Build By Aspen Ridge), *Manicured Landscaping, *Custom Kitchen, *Extra Large Backyard Perfect for Entertaining, *Spacious Open Concept! *Stunning 2-Storey Grand Foyer Entrance, 9' Ceiling On Main Fl, Cathedral Ceiling at Entrance with Lots Of Natural Light Throughout, *Finished Custom Basement, *South Exposure Backyard, Crown Moulding, Potlights, Beautiful Spacious 4 Bdrm W/O To Balcony, Upgraded 3 Wrshs, Chefs Style Open Eat-In Kitchen/Granite Counter Top/Island/Backsplash, S/S Appl, W/O To Fully Fenced Yard With Deck, Finished Basement With Lam. Floors, Interlock, New Roof, New Windows, New Modern Master Bathroom, Steps To Conservation, Schools, Yonge St, Shopping, Public Transit and *much much more (id:26049)
176 Stephen Street
Richmond Hill, Ontario
"LA DOLCE VITA", it is your new charming home in a prestigious North Richvale community. Over 2,600 Sq Ft Living Area Including Bsmt. It has a Functional Layout, is spacious and bright, is Exceptionally Maintained, and has an Eat-in custom Paris Kitchen, a Breakfast Bar, and ample Cupboard Space. Separate Dining Room: Walk out to the large deck and fabulous backyard behind the overlooks of Tannery park - superb Fam. Rm W/Gas Fireplace+ Wall to Wall Windows. Specious Prim Br W/4 Pc Ens, Jacuzzi Tub .W/I Closet, French door w/unique w/o To Deck Overlooking Park, Finished Bsmt With Sep Entrance, Pot lights & Crown moulding throughout. (id:26049)
6 Aileen Lewis Court
Markham, Ontario
Markham Heritage Estates Masterpiece! *Markham Village* Stunning Custom Estate On Private Court on .52 Acre Professionally Landscaped Lot (23'), Complete To The Studs Restoration, Renovation, With Additions. *3 Car Garage With Coach House Studio / Loft With Kitchenette and Washroom*. Many Recent Upgrades With No Expense Spared. Features All Modern Luxuries While Maintaining Original Character and Charm. Dream Chefs Kitchen With Large Centre Island With Top Of The Line Appliances. Gorgeous *Vaulted and Beamed Ceilings * In Living Room, Family Room, Master Bedroom, and Coach House! Extensive Millwork, Spa Like Baths W/ Heated Flrs, 4 Gas fireplaces, *Smart Home* W/Built-In Speakers, Sonos System, Cameras, Cobblestone Drive, Outdoor Kitchen W/BBQ, Island, Interlock Patio (23'), Custom Mudroom, Built-ins In Living (22'), Exterior Paint (24'). Over 5400sf Of Luxury Living Space. Fantastic Location Close To GO Station, Malls, Shopping *Highly Ranked Schools* (id:26049)
1205 - 277 South Park Road
Markham, Ontario
Your Elevated Lifestyle Begins at Eden Park II! Rarely offered high-level 2 bedroom, 2 bathroom suite in the prestigious Eden Park II Condominiums. Enjoy over 800 sq.ft. of bright, functional living space with soaring 9 ft ceilings and a spacious 150 sq. ft. private balcony offering unobstructed northeast views and no neighbor on the east side a rare combination of privacy and comfort. Quiet end-of-hallway unit away from elevators and garbage chute. Premium northeast exposure, not facing highways. Includes one parking spot with EV charger, conveniently located near a low-traffic elevator entrance. Close to parks, playgrounds, shops, restaurants, transit, and major highways (404/407/7). Walking distance to Ada Mackenzie Park featuring basketball courts, tennis courts, splash pad, and off-leash dog park. Interior Features & Upgrades:9 ft ceilings for an airy, open feel. Upgraded stainless steel kitchen appliances. Elegant Moonstone countertops in kitchen and bathrooms. Upgraded kitchen island with matching stone surface. Designer tile flooring in foyer, kitchen, and both bathrooms. Premium wall tiles and backsplash. Modern fixtures throughout. (id:26049)
914 - 610 Bullock Drive
Markham, Ontario
Rare Suite! Like A Large Bungalow, * Hunt Club * 2283 S F * Overlooking Pond/Park. 2 Large Split Bedrooms W/Own Ensuite Baths. 2 Balconies: double size & regular one with ceramics, Clear South/West View! california shutters in every room. 2 Parking, Locker + Ensuite storage. Fabulous Recreation: Indoor & Outdoor Swimming Pools, Guest Suites, Billiard, Gym, Outdoor Bbq, Tennis Court & More. Great Location, Next To Markville Mall, Restaurants, Cafes, Parks, Pond, rouge river, Close To Hwy 7 & 407, Unionville. 24 hr concierge. (id:26049)

