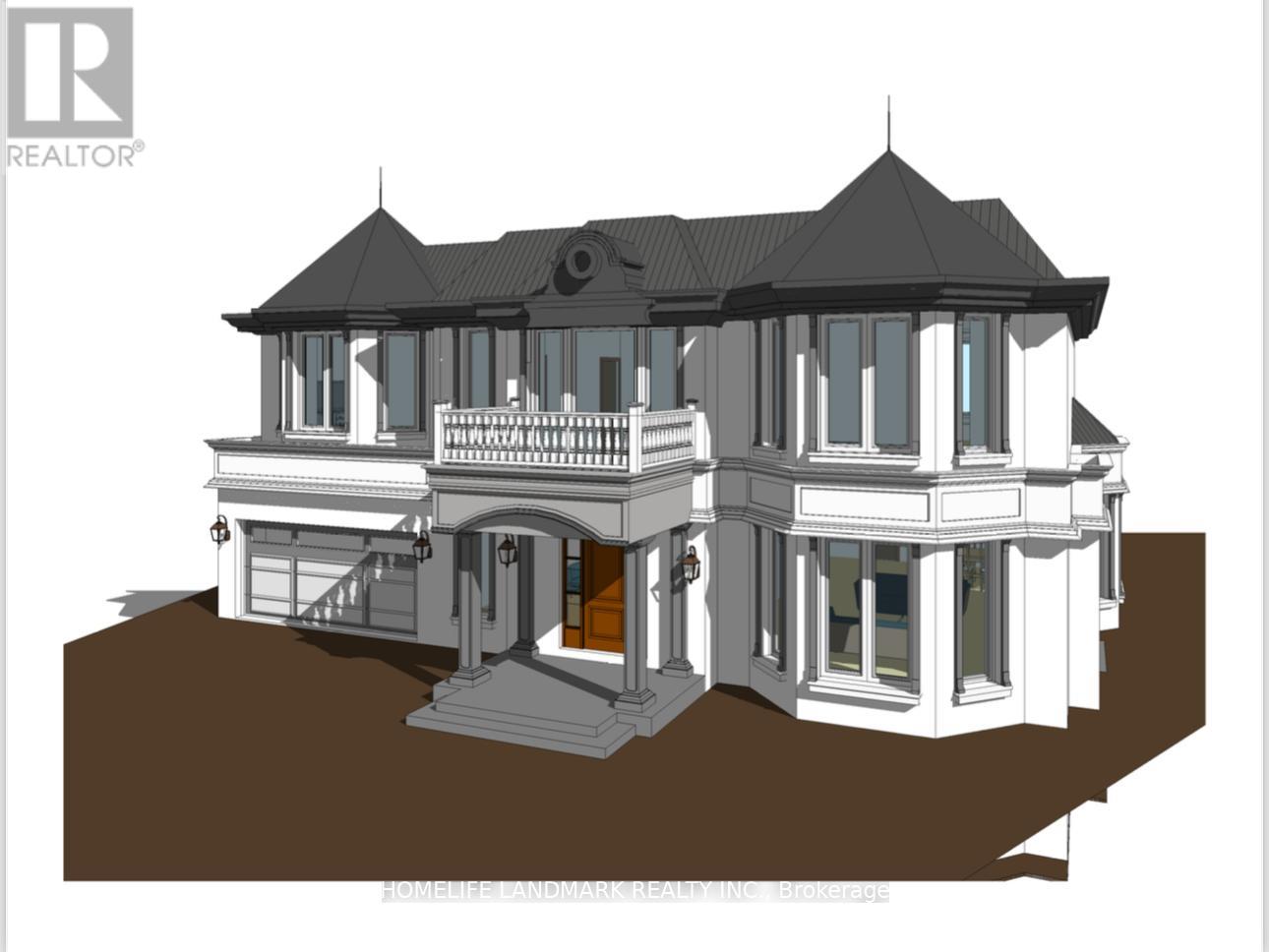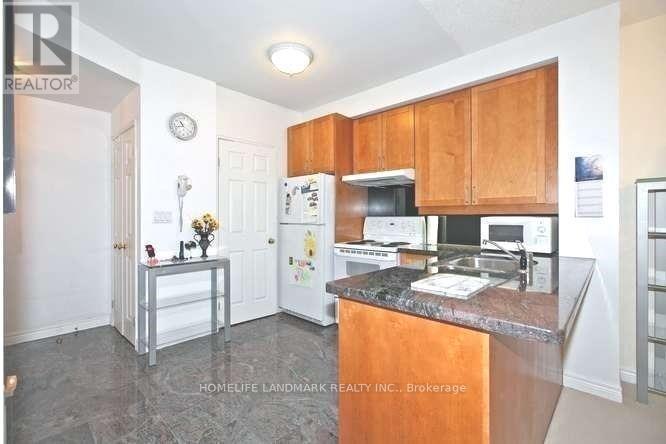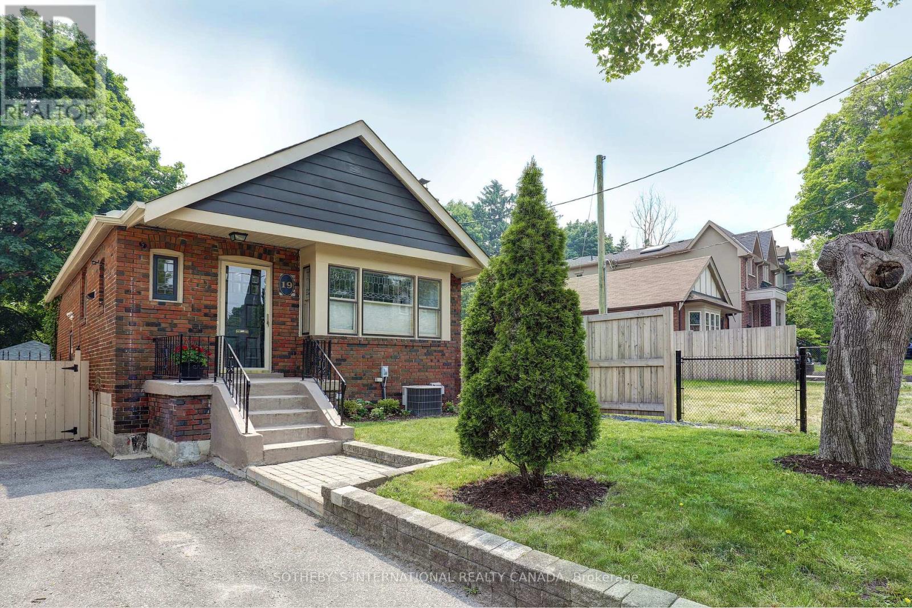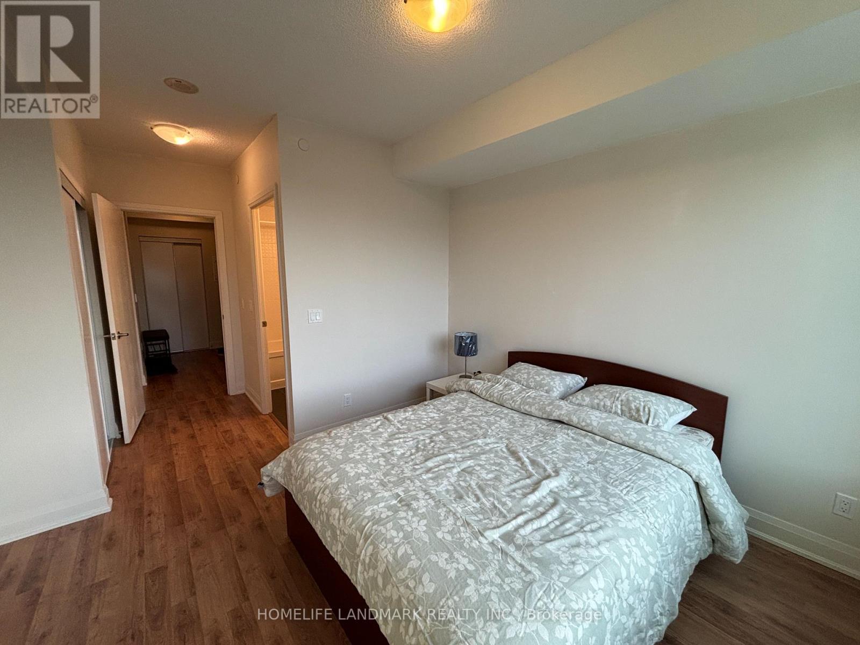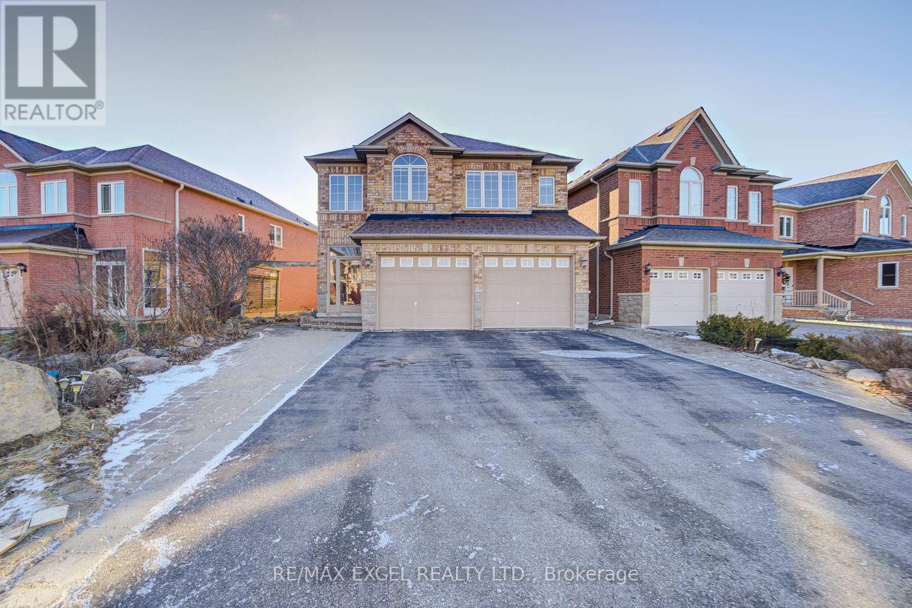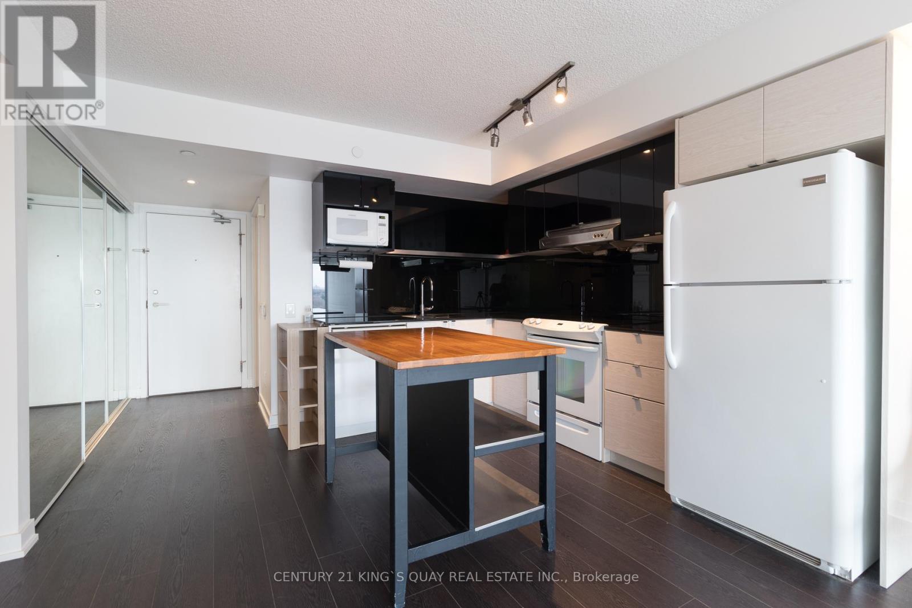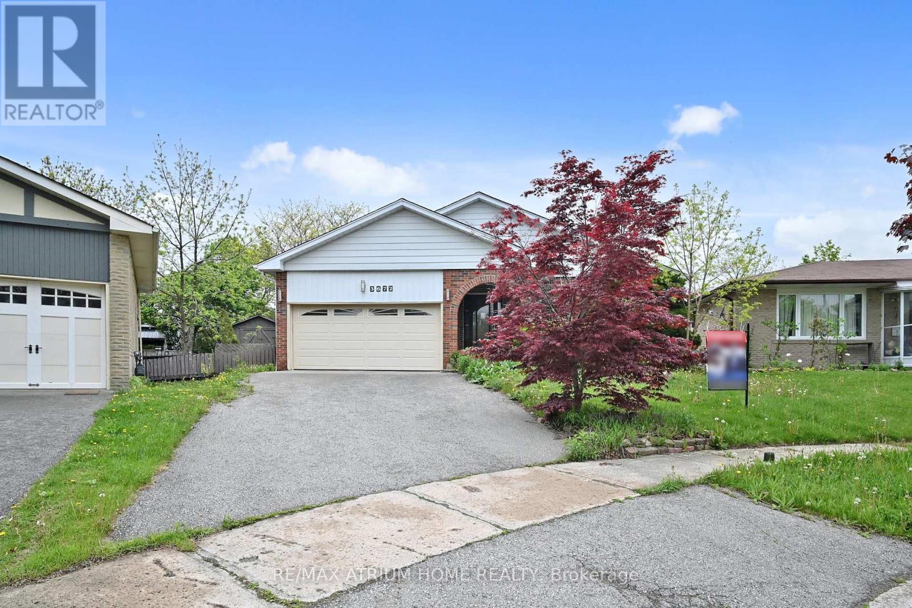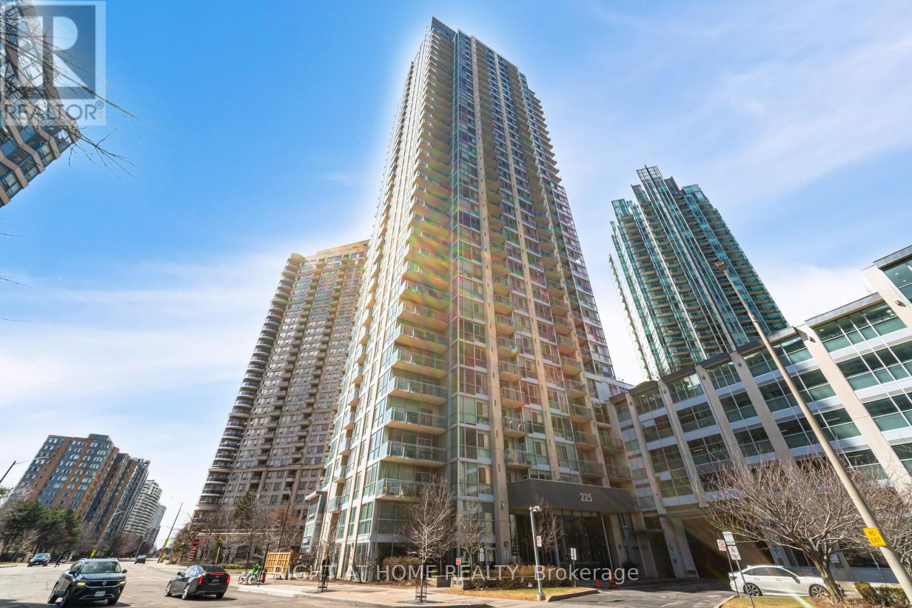105 - 1950 Kennedy Road
Toronto, Ontario
This bright and spacious 3-bedroom condo offers modern living in a highly desirable and convenient location. This unit features a stunning kitchen with ceramic flooring, quartz countertops, a central island, and stainless steel appliances. Sleek new laminate flooring runs throughout the unit, creating a cohesive and contemporary look. Both washrooms have been tastefully updated with stylish finishes. Bedrooms offer Generous storage with large closets. Enjoy and enhance the clean, airy feel of the open concept space this Unit offers. Located just minutes from Highway 401, its perfect for commuters. Enjoy the convenience of walking to Kennedy Commons Plaza for shopping, dining, and everyday needs. (id:26049)
2707 - 628 Fleet Street
Toronto, Ontario
Discover elevated living at West Harbour City in this Sun-drenched, Southwest-facing 2-Bedroom, 2-Bath Suite with unobstructed views of Lake Ontario and Coronation Park. This rarely offered unit boasts a split-bedroom layout for optimal privacy and flow. Featuring 9-ft ceilings, rich new flooring, spa-inspired marble bathrooms, and custom California Closets throughout, this suite blends luxury with practicality. Enjoy two private balconies one off each bedroom to take in stunning sunsets and calming water views. The upgraded kitchen offers full-size stainless steel appliances and elegant stone counters, perfect for both entertaining and daily living. Walk to Loblaws, Shoppers, LCBO, waterfront trails, and transit. World-class amenities include 24-hr concierge, indoor pool, fitness centre, guest suites, and rooftop terrace. Includes premium appliances, built-ins, and all window coverings. Just move in and enjoy Toronto's waterfront lifestyle. (id:26049)
9 Terrington Court
Toronto, Ontario
Cul-De-Sac! Gorgeous Huge Lot (10,904 Sf As Per Geowarehouse) Located In Prestigious Banbury-Don Mills, Surrounded By Multi-Million Dollar Homes! Neighboring Toronto's Wealthiest Neighborhood-The Bridle Path. Great Park-Like South Facing Backyard W/h Unobstructed View. Developer's Favorite Private Huge Pie-Shape Lot! Existing Well Maintained Bungalow Featuring 3+1Bdrms, 2Baths And Fully Finished Bsmt. Walk To Rippleton P.S., Close To Great Catholic, Pub & Priv Schls. Steps From Shops At Don Mills, Edwards Gdns, York Mills Gdns, Banbury Comm Ctr, Windfields Park, Parkettes & Ttc. Mins To Downtown. Ez Access To Hwy401&Dvp. Enjoy As Is, Move In Build Later, Rent It Out, Or Start Construction Right Away, Choices Are On Your Own! Either You Are An End-User, Investor Or Developer, This Is An Opportunity Not To Be Missed! Currently Rented For $4100 Mth-To-Mth. AAA Tenant Would Stay Or Leave As Buyer's Wish. (id:26049)
1101 - 55 Bloor Street E
Toronto, Ontario
Unique Condo, Ideal For Rental Investement in Fast-Leased Condition with Rare Utility-All-Inclusive Unit. Current Market Rent at $3040 (Unit: $2800 + Parking: $150 + Locker: $90). Parking makes this Unit another Unique. Parking itself values $100k. 1 Bed + Den(Sunroom) + 1 Bath. It is 4pc Bathroom with shower booth, bathtub, toilet and sink. Lots Lights. Amazing Spacious And Efficient Structure for Rental Property. Bright Unit At Residences At 55 Bloor In The Heart Of Toronto at Prime Yonge And Bloor. This Building Has One Of The Best Walk Scores in The City with Lots of Amenities. Steps To Subway And Yorkville. Practical Layout, Laminate Floor Through-Out, Modern Kitchen W/Granite Counter Tops And Backsplash. Very Quite in the unit even with windows open. Condo Fees Include Heat, Hydro, A/C, Water, Very Rare 1 Parking Spot, 1 Locker. 24 Hours Concierge, Roof Top Deck With Bbq, Exercise Room, Sauna, Party Room, Boardroom/Meeting Room (id:26049)
1802 - 8 The Esplanade Street
Toronto, Ontario
Best deal in town for a large 2 br + den 1,078 sf condo, sought-after corner suite at the upscale L Tower which stands as an iconic high-rise residential building at Yonge & Front, offering views of downtown Toronto and Lake Ontario. Residents can easily access the Union Station, express train to Pearson Airport, Scotia Bank Arena, St. Lawrence Market, the PATH, fine dining, and the best that Toronto has to offer! This well-designed southwest-facing corner suite is bright and spacious. Professionally painted. Shows like new! The extra large den can easily be your home office or your hobby room. The suite features designer kitchen cabinetry, engineered hardwood flooring, 9' smooth ceilings. Luxury full-sized appliances: Miele stainless steel kitchen appliances, stainless steel powerful exhaust hood fan and Miele stacked washer/dryer. The modern kitchen boasts granite countertops with valance lighting and undermount sinks. The amenities are top-notch and include a fully equipped catering kitchen, a private dining room, library, cinema, luxurious spa facilities, saunas, lap pool, yoga studio, state-of-the-art fitness facility & a 24-hour concierge for added security. Two designer-decorated guest suites and visitors parking are also available. Additionally, one parking space is included in the price. Explore the epitome of urban living in this extraordinary residence! Won't last! See it today! (id:26049)
357 - 151 Dan Leckie Way
Toronto, Ontario
Beautiful South View Of Lake And Park! Over $75K Spent On Upgrades And Recent Renovations. New Engineered Floors Through Out The Entire Unit, New Custom Kitchen With Island For Extra Storage And Counter Space, Quartz Counters, Custom Faucet, Meile Appliances, Newly Updated Bathroom With New Vanities. Rare Find: Two-Bedroom Plus Den Condo With Parking And Two Storage Lockers!! One Extra Large Storage Locker The Size Of Two Regular Lockers. Large Living Room, Large Bedrooms, Stainless Steel Miele Appliances. Close To Transit, Parks, Restaurants, Amenities, Etc. Modern Horizontal Roller Shades. One Won't Last Long! Nothing To Do But Move In And Enjoy. This Beautiful Unit Is Ideal For The Individual Who Wants Chic Downtown Condo Connected To Amenities With Nothing To Upgrade Or The Investor Looking For A Turn Key Unit At A Steal. Prior Units Sold For Close To $1M Just A Couple Years Ago. Do Not Miss Your Opportunity To Get This Unit! (id:26049)
19 Southvale Drive
Toronto, Ontario
Assume/Port an existing mortgage at 2.84% for 2 years plus for 80% of purchase price. A Rare Opportunity in Prime South Leaside Move-In Ready & Full of Potential! This stunning, turn-key, fully renovated bungalow in the heart of South Leaside perfectly blends charm, modern upgrades, and an unbeatable location. Simply drop your bags and start living! Featuring 2 newly configured main floor bedrooms plus 2 additional lower floor bedrooms, a bright and airy kitchen with a cathedral ceiling and skylight, and a cozy living room with original leaded glass windows and a wood-burning fireplace, this home is designed for both comfort and style. The spacious main washroom is beautifully updated, while the versatile lower level, with above-grade windows, is roughed-in for a nanny suite or rental income, adding incredible flexibility. Step outside to a private, oversized deck and fenced yard, which backs onto a rare and serene green space with trail access- a unique feature offering privacy, tranquility, and a true escape from city life. Ideally located just steps from Leaside Memorial Gardens, with rinks, a pool, and curling, as well as the fantastic shops, cafés, and restaurants along Bayview and Laird, this home offers unmatched convenience. Situated on a premium 31 x 135 lot with a private drive and single-car garage, the property also presents incredible future potential move in and enjoy, expand with a second storey, or build your dream home, as ample precedent exists on the street. With top-rated schools including Rolph Road and St. Anselm, plus access to some of Toronto's best private schools, this is a rare chance to own in one of the citys most sought-after neighborhoods. Homes with direct green space access in South Leaside are rare-don't miss this opportunity! Schedule your private showing today. (id:26049)
1809 - 68 Canterbury Place
Toronto, Ontario
Highly Sought After Celsius Condo. Located In The Heart Of North York. Prime Location Just Off Yonge Street Offering The Quietness At Home While Having The Blistering City At Your Finger Tips. This 2 Bedroom 2 Bathroom Corner Suite Features Expansive 9 Foot Ceilings Throughout, Large Windows In All Rooms Allowing Maximum Amount Of Natural Sun Light. Low Property Taxes, Unobstructed North & East Views. Quartz Counter Tops In Kitchen With Stainless Steel Full Size Appliances. 734 Sqft Of Spacious & Highly Functional Layout, With Lots Of Storage Space, Wide Balcony, Newly Installed Zebra Window Coverings, 1 Parking And 1 Locker Both In P2 Right Beside The Elevators! Condo Boats A Well Equipped Gym, Party Room, Guest Suite, Visitor Parking & Rooftop Deck. Finch And North York Centre TTC Subway Stops Both Steps Away. Nestled Amongst Countless Restaurants, Cafes, Shops, Schools From Daycare, Elementary To Secondary, Supermarkets, Parks, Rec Center, Library And So Much More. (id:26049)
23 Lena Drive
Richmond Hill, Ontario
This exquisite home boasts 4+2 bedrooms, 5 bathrooms (including 2 Ensuites), approx. 2500 SFT as per attached layout plan. It features a 9-foot ceiling on the main floor. The property sits on a generously sized pie-shaped lot with a double car garage equipped with storage space above. A wide driveway comfortably accommodates up to 5 vehicles. Inside, discover a wealth of upgrades including: Newly Renovated Powder Room. Kitchen with a wide sliding door W/O to a huge backyard enclosed porch, perfect for enjoying the outdoors. A newly renovated basement offers 2 bedrooms, a kitchen with fridge, stove and dishwasher, laundry facilities, ample storage space, and a separate private entrance from the garage, ideal for an in-law suite. The property is situated in the coveted Rouge Woods Community, a highly desirable neighborhood. Easy access to top-ranked schools (IB Bayview Secondary School, Redstone Public School and other schools). Enjoy the convenience of walking distance to Costco, Richmond Green Sports Centre, community center, parks, shopping, banks, and public transit & more. Minutes to Highway 404 & GO station. (id:26049)
1609 - 72 Esther Shiner Boulevard
Toronto, Ontario
Welcome to Tango 2 Condominiums. This sun-filled and spacious open concept 1 bedroom plus den unit is located in high demand Bayview Village. Features clear unobstructed tree top views with floor to ceiling windows. Gourmet kitchen with island, multi-use open concept den, newer modern cascade shades in living room, large ensuite closet/storage space. Convenient access to transit TTC/HWY 401 and many amenities. Very clean and move in ready. (id:26049)
3672 Galeair Court
Mississauga, Ontario
Welcome to 3672 Galeair Court, Mississauga, where family living meets everyday convenience. Nestled on a quiet, family-oriented in one of Mississaugas most desirable neighborhoods, offers the perfect balance of comfort, location, and lifestyle. This detached home features 4+1 bedrooms, 4 bathrooms, and a finished basement, ideal for growing families or multigenerational living. The open-concept living and dining area flows seamlessly into a bright kitchen with a cozy breakfast nook. Enjoy peace of mind and privacy on this low-traffic, child-safe court, perfect for bike rides, street hockey, and evening strolls. Plus this property is around 15 minutes driving to the University of Toronto Mississauga (UTM) campus, which offers strong rental appeal to students, or visiting professionals. There is excellent potential to generate steady income. All your essentials are just minutes away: Walmart, Real Canadian Superstore, LCBO, medical centers, major banks, Tim Hortons, supermarkets, and more. This property is also surrounded by green space, close to parks, also ideal for family picnics, trail walks, and outdoor adventures. In addition, Erindale GO Station is nearby, making commuting to Toronto a breeze. With quick access to Highways 401, 403, and 407, you are just a short drive to downtown Mississauga, Pearson Airport, and other key GTA destinations. Book your showing today and see what makes this home the perfect fit for your family. (id:26049)
2308 - 225 Webb Drive
Mississauga, Ontario
Welcome to this bright and spacious 1 bedroom + den, 2 bathroom condo featuring an open-concept layout with stunning unobstructed south-facing views in the vibrant Mississauga City Centre. Enjoy high ceilings, large windows, and an abundance of natural light throughout. The modern kitchen offers ample storage, granite countertops, and a breakfast bar, while the bathroom boasts elegant quartz countertops. Other features include hardwood floors, ensuite laundry, a generously sized balcony, and one owned parking space and locker. The building offers top-notch amenities, including: Indoor swimming pool Jacuzzi, sauna, and steam room Fully equipped gym and yoga room Kids' play area Updated corridors and a stylish front lobby Perfectly located, just steps to Square One, transit, restaurants, and more. Ideal for professionals, couples, or investors! (id:26049)



