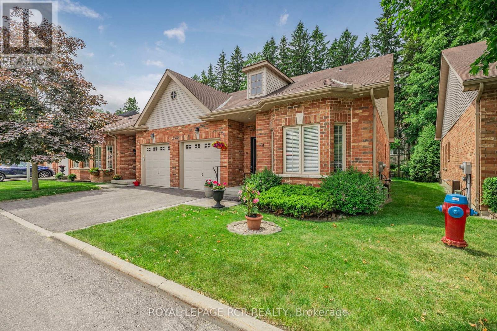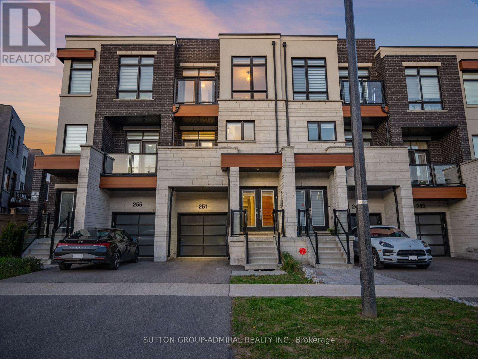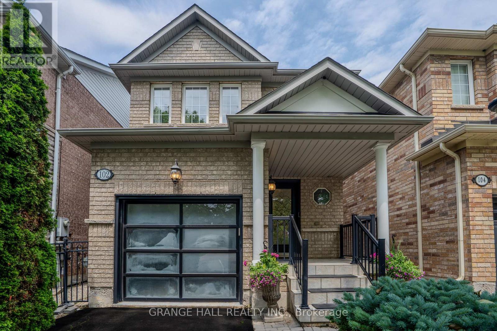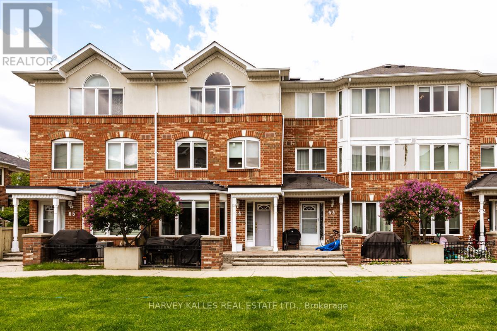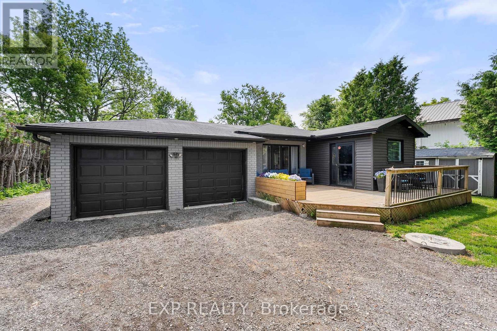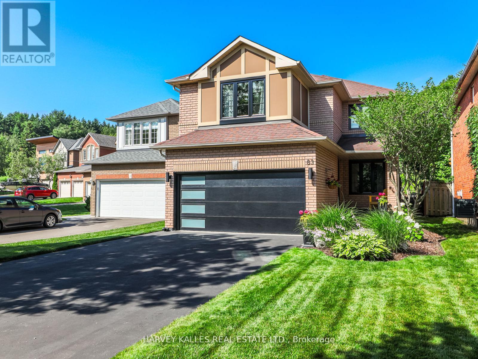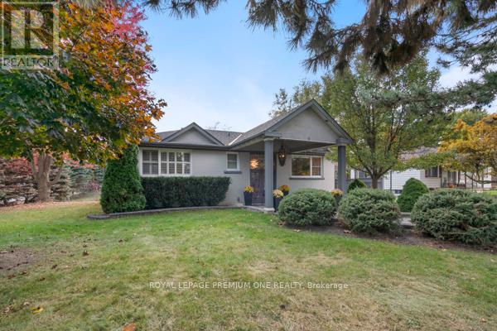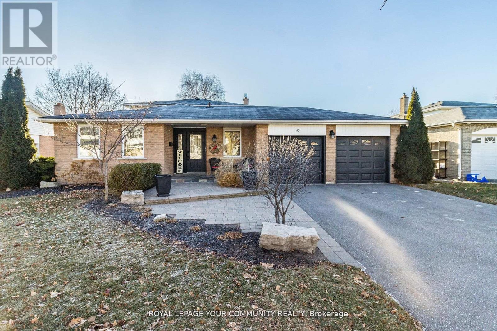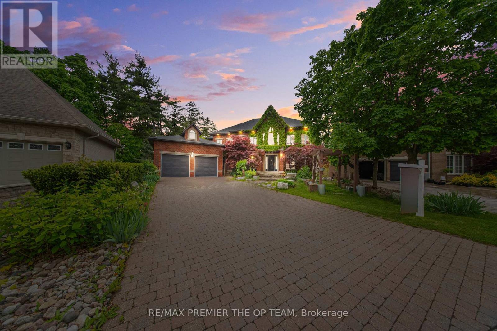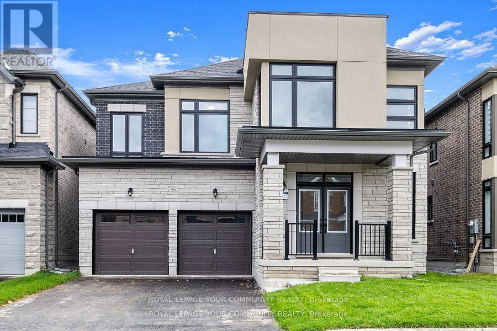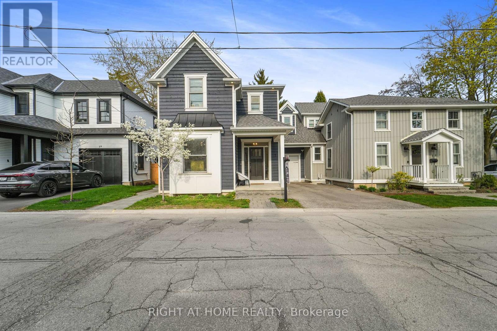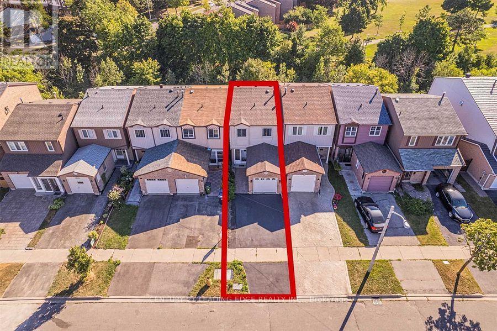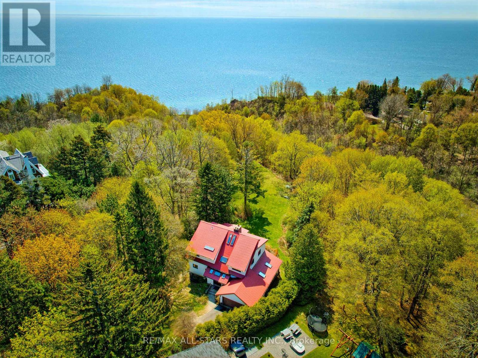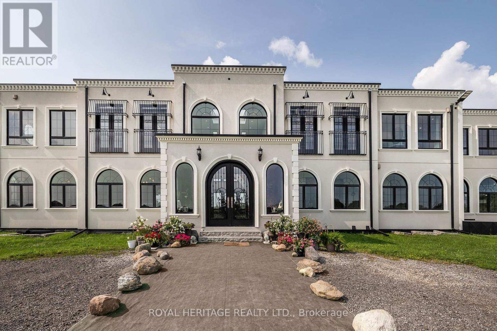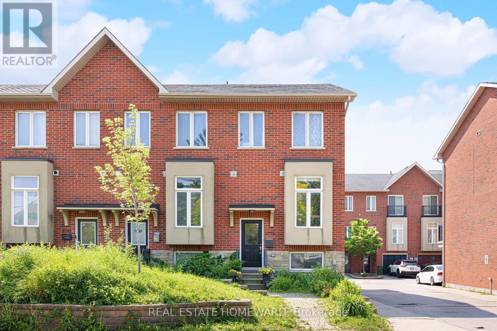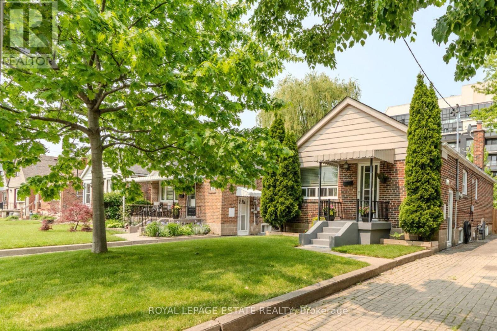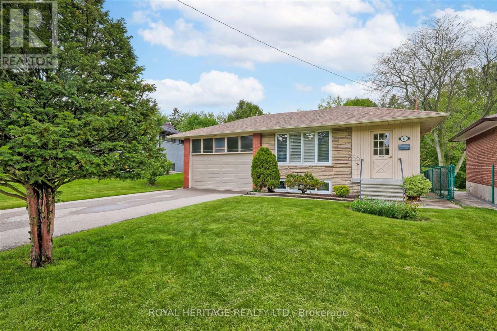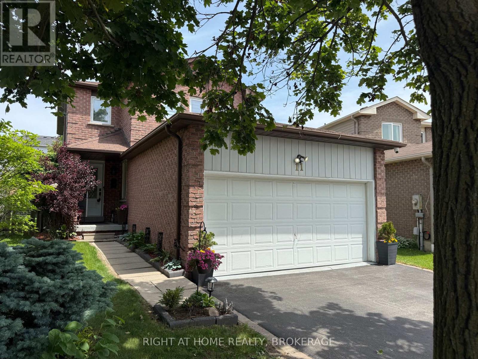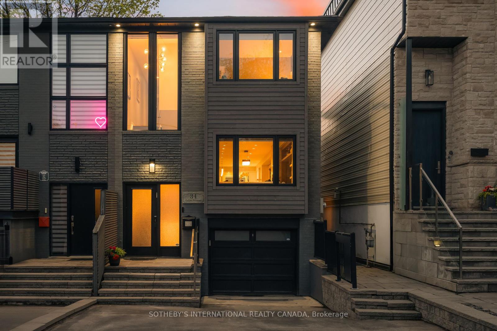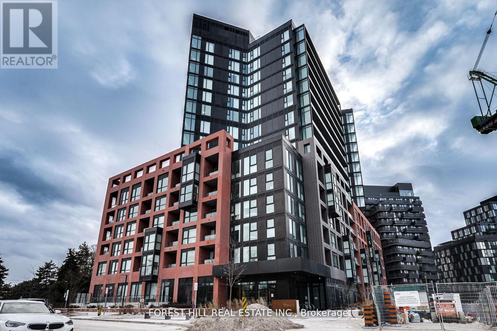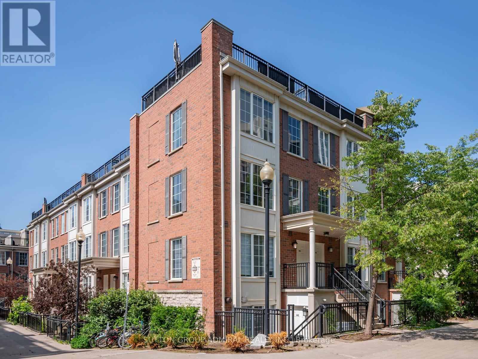44 Fred Barnard Way
Uxbridge, Ontario
Welcome to A Beautiful Condo Townhome in a Rarely Offered Adult Lifestyle Community in Uxbridge. This Private Cul-De-Sac is a Hidden Gem Set Amongst a Mixed Forest Yet Close to Shopping, Restaurants, a Hospital, and Transit. This Bungalow Unit Features Over 2100 Square Feet of Finished Space. The Open Concept Main Floor Showcases a Kitchen with Centre Island, Dining Area, and Living Room with Gas Fireplace and a Walkout to a Patio and Backyard Oasis Backing onto Trees. The Main Floor Primary Suite has a Large Ensuite and Walk--In Closet. A Second Main Floor Bedroom Features a Large Walk-In Closet and can also be used as a Family Room or Office. Main Floor Laundry Room with Garage Access. The Basement has a Great Rec Room, Another Bedroom and Four Piece Semi-Ensuite. Not Very Often Does a Unit in This Tranquil Setting Become Available. (id:26049)
244 Currey Crescent
Newmarket, Ontario
Spacious 3+1 bedroom raised bungalow on extra wide pie shaped lot that widens to 89' at rear! This wonderful family home is ready for your personal touch. Offering generously sized principal rooms and bedrooms and a sunny updated kitchen with walk-out to beautifully mature landscaped gardens with many flowering bushes and trees. Enjoy warm summer days relaxing on the wisteria covered deck or fulfill your green thumb fantasies with your own greenhouse nestled at the back of the garden. The high finished basement has a separate entrance with a large family room with wood burning fireplace, open kitchen, bedroom and 3-piece washroom. Would make an ideal in-law suite or use as the perfect family or media room. You'll appreciate the huge double car garage and wide driveway. Other features include hardwood floors in living/dining, abundant storage and closets, new shingles and roof vents (2024), high-efficiency gas furnace (2021). Amazing established family neighbourhood with parks, trails, schools and shopping. Enjoy the charm of nearby Main Street with great restaurants, cafes and the new Postmark hotel! Easy access to the 404 & GO train. (id:26049)
103 - 105 Oneida Crescent
Richmond Hill, Ontario
Two Bedroom Two Washroom unit at Era Condos. Functional Layout and Spacious Living Area Flooded with sunshine, from every Floor to Ceiling Window, 2 large bedrooms and 2 elegant bathrooms! Premium Upgrades throughout, including an open-concept kitchen, quartz countertop, and stylish backsplash. 9' Smooth Ceilings, Roller Blinds, Conveniently located near future Metrolinx High Tech Subway Station, Langstaff GO Terminal, and major highways 407/404, and endless dining and shopping options. Whether commuting, working remotely, or raising a family, this residence offers luxury, convenience, and an exceptional living experience. Top-notch amenities include an Outdoor Terrace with BBQ's, Indoor Pool, Gym, Party room / Media Room, Visitor Parking. (id:26049)
251 Thomas Cook Avenue
Vaughan, Ontario
Welcome to 251 Thomas Cook Avenue, an elegant and modern 3-storey freehold townhouse nestled in one of Vaughan's most desirable neighbourhoods. Boasting 4+1 spacious bedrooms and 3 stylish bathrooms, this beautifully maintained home is designed with functionality and comfort in mind. The main floor features a bright and inviting living bedroom with double closets (currently staged as a living room) that walks out to a covered patio and a private, fully fenced backyard, perfect for outdoor entertaining or quiet relaxation. Upstairs, the open-concept kitchen, complete with granite countertops, stainless steel appliances, and a large centre island, flows seamlessly into the dining room with a walkout to its own balcony, creating an airy, sun-filled atmosphere ideal for hosting. The adjoining family room also features a balcony walkout, making indoor-outdoor living a breeze. The spacious primary suite includes a luxurious 4-piece ensuite and a walk-in closet, while the second bedroom offers private access to a charming balcony. The third bedroom provides a tranquil retreat with ample natural light. The fully finished basement is a standout feature, offering an open-concept recreation space, a modern bathroom with glass-enclosed shower, ideal for visitors, a home office, or an in-law suite. Additional highlights include hardwood flooring throughout, pot lights, a bright and functional layout, and numerous outdoor spaces. The exterior boasts a fenced backyard, elevated wood decks, and beautiful modern brickwork. Located in a quiet, family-friendly community with easy access to top-rated schools, parks, Rutherford GO Station, Hwy 407, and major shopping centres, this home offers the perfect blend of suburban tranquility and urban convenience. (id:26049)
2209 - 8 Water Walk Drive
Markham, Ontario
Welcome To 8 Water Walk Drive, 2209, A Brand New Condominium Building With A Prime Location In The Heart Of Markham On Hwy 7. Featuring 9-foot ceilings and a spacious 625 SQ.FT layout + 97 SQ.FT Balcony Area, this 1+1 bedroom residence offers modern living with style and functionality. The open-concept design is flooded with natural light, highlighting a generous kitchen equipped with upgraded cabinetry, sleek quartz countertops, a matching backsplash, and high-end appliances. A practical center island provides additional storage and doubles as a breakfast bar for casual dining. The large living room comfortably accommodates your furniture and opens onto a full-length balcony, perfect for enjoying your morning coffee or unwinding in the evening. The primary bedroom boasts Big windows and a spacious mirrored double closet. Additionally, a versatile separate den with a French door offers flexibility as a home office, second bedroom, nursery, or dining area, tailored to your needs. Ideally located just steps from No Frills, Whole Foods, LCBO, fine dining options, and Cineplex VIP Cinema, this home also provides excellent connectivity with easy access to GO Transit and Highways 404 and 407 and close to historic Unionville that offers charming shops, cafés, and scenic streets with village-style character. (id:26049)
102 Venice Gate Drive
Vaughan, Ontario
Welcome to 102 Venice Gate Drive - A Beautiful Gem in Vellore Village! Nestled in the heart of the highly sought-after Vellore Village, this charming home offers the perfect blend of comfort, convenience, and community. From the moment you arrive, you'll be impressed by the attractive curb appeal, mature trees, and no sidewalk - giving you a spacious, clean look. Step inside to discover an extra-large kitchen, perfect for entertaining and family gatherings. Featuring an elegant marble backsplash, ample cabinetry, and generous workspace, this kitchen is both stylish and functional. All appliances, modern light fixtures, and window coverings are included - just move in and enjoy! Located on a quiet, family-friendly street, this home is just a short walk to top-rated schools, daycares, parks, and everyday essentials like doctors, dentists, Walmart, Home Depot, and more. Plus, you'll love the warm, welcoming atmosphere created by friendly neighbors and a tight-knit community. Don't miss your chance to own this fantastic home in one of Vaughan's most desirable neighborhoods! (id:26049)
64 - 18 Clark Avenue W
Vaughan, Ontario
Rarely offered courtyard- east facing townhome with premium upgrades and one of the best 3 storey layouts in the complex. This bright and spacious 3-bed, 3-bath home offers thoughtfully designed living. The chefs kitchen flows seamlessly to the open-concept living and dining areas, ideal for entertaining. Hardwood parquet floors throughout add warmth, while oversized windows (all replaced in 2023) and a skylight above the staircase flood the home with natural light. Retreat to a grand primary suite with cathedral ceiling, walk-in closet, and spa-like 5 piece ensuite. Two additional generous bedrooms provide flexibility for family, guests, or a home office, and brand new double sliding closet doors in bedroom 2. The layout is exceptional, designed for both functionality and flow. Enjoy direct access from the lower level to two side-by-side underground parking spaces, complete with an EV charger - a rare find. Other highlights include gated 24-hour security, an abundance of visitor parking, and unbeatable proximity: a 5-min walk to Yonge Street & the future Clark Station subway, plus shopping, dining, and top schools nearby.This is a turnkey opportunity in a well-managed, pet-friendly community. Move in and enjoy! (id:26049)
24115 Thorah Park Boulevard
Brock, Ontario
Look No Further For Your Home Near The Lake! This Beautifully Updated, 4-Level Backsplit Is Tucked Away In A Quiet, Family-Friendly Neighbourhood Just Steps From Lake Simcoe. Sitting On A Generous 75x192 Ft Lot, This 4+1 Bedroom, 2-Bathroom Home Has Been Thoughtfully Renovated With Nearly All Updates Completed In The Past Year. Step Inside To An Open-Concept Main Level Filled With Natural Light. The Custom Kitchen Is A True Centrepiece, Featuring A Rich Cherry Wood Countertop Island, Stainless Steel Appliances, A Dedicated Coffee Station, And Handcrafted Light Fixtures That Add Warmth And Character. A Walk-Out Leads To The Hard-Lined Gas BBQ Area, Making Indoor-Outdoor Living And Entertaining A Breeze. The Lower Level Is Your Personal Retreat, Offering A Spacious Primary Suite With Walk-In Closet And Spa-Inspired Ensuite. Upstairs, Youll Find Three Generously-Sized Bedrooms, One With Ensuite Access - Perfect For A Growing Family, Guests, Or Flexible Use As A Home Office Or Gym. The Partially-Finished Basement Adds Even More Living Space, With A Large Rec Room, An Additional Bedroom, Full Laundry Area, And Plenty Of Storage. An Oversized 2-Car Garage And Double Driveway Provide Parking For Up To 10 Vehicles. The Backyard Has Been Recently Graded And Is Ready For Sod - Just In Time For Summer. Enjoy A Large Back Deck, Carpet-Free Floors Throughout, And Modern Finishes That Make This Home Completely Move-In Ready. Best Of All, Just Steps To Lake Simcoe, Offering The Rare Opportunity To Enjoy Waterfront Perks Without The Premium! (id:26049)
83 Stemmle Drive
Aurora, Ontario
Magnificently Renovated 4-Bedroom Family Home in High-Demand Aurora Neighbourhood! Tucked away on a quiet cul-de-sac and backing onto a lush, tree-lined yard this beautifully updated home offers the perfect blend of style, comfort, and function. The main floor features engineered hardwood throughout, crown moulding, pot lights, custom coat and shoe closets, a convenient laundry room, and direct access from the garage. The show-stopping modern kitchen boasts stainless steel appliances, quartz countertops, and a walkout to a spacious deck with a pergola ideal for entertaining. Downstairs, the fully finished lower level includes a large rec room with a sliding barn door, a 3-piece bathroom, a wet bar, ample storage, and an exercise room that could easily be converted into a 5th bedroom. Located in a sought-after neighbourhood with top schools, scenic parks and trails, and close proximity to shopping, restaurants, and public transit this home truly has it all! (id:26049)
9 Faris Avenue
King, Ontario
LOCATION. LARGE LOT, ABOUT 90 FT BY 200 FT, WITH GREAT POTENTIAL, SURROUNDED BY LARGER HOMES. OR DOWNSIZING IN A HIGH DEMAND AREA . OPEN CONCEPT HOME FULLY RENOVATED. MARBLE/HARDWOOD FLOORS. LARGE PRIMARY BEDROOM WITH 6PC JACUZZI ENSUITE AND W/I CLOSET. KITCHEN HAS ISLAND, IDEAL FOR ENTERTAINMENT. UNDERMOUNT SINK AND HIGH END S/S APPLIANCES. EXIT TO ENCLOSED BACK PORCH WITH CABINETS AND BAR FRIDGE FOR EXTRA STORAGE. STEP ONTO DECK FROM ENCLOSURE THAT IS COMPLETELY COVERED FOR OUTDOOR BBQ. ONE GARAGE NEXT TO HOME AND ADDITIONAL 2 GARAGES IN THE REAR. AN ADDITIONAL PATIO AND PERGOLA IN THE BACKYARD. BASEMENT IS FULLY FINISHED FOR EXTRA LIVING SPACE. POTENTIAL TO ADD A SECOND KITCHEN FOR RENTAL PURPOSES. A UNIQUE PROPERTY THAT HAS SO MUCH TO OFFER. PRICED TO SELL. (id:26049)
220 Walkerville Road
Markham, Ontario
Introducing a meticulously cared-for semi-detached home on a prime corner lot in highly coveted Cornell. This property boasts stunning, low-maintenance perennial gardens and two impressive blue spruce trees! Step inside to appreciate refined details, including 9-foot ceilings, durable hardwood and 2400 SF of thoughtfully laid out finished living space offering both comfort and modern convenience. Bathed in natural light, thanks to its south-facing orientation and east/west exposures, it has the expansive feel of a detached property. The distinct turreted living room seamlessly connects to the spacious dining room, with direct access to a private deck. The U-shaped chef's kitchen is a highlight, equipped with luxurious granite counters, a practical mirrored backsplash, a breakfast bar island, double undermount sinks, and sleek stainless steel appliances. Relax in the welcoming family room with large windows and a gas fireplace. Step out onto a private, tranquil side patio perfect for outdoor enjoyment. Upstairs, the primary suite boasts a peaceful vibe with a unique turreted sitting area and a luxurious 4-pce. ensuite. Two additional well-proportioned bedrooms share a convenient semi-ensuite bathroom. The finished lower level, featuring elegant ash flooring, offers versatility and can be easily configured as a recreation room, playroom, gym, home office, media/entertainment room, or a potential 4th bedroom. A 2-piece bathroom and ample storage in the laundry/utility room complete this level. Explore the exciting potential for supplementary income by adding a 2nd floor to the detached 2-car garage. Benefit from the highly walkable location, providing easy access to excellent schools, local parks, the Cornell Community Centre/Library, and a wide array of dining, recreation, and shopping amenities. Commuters will appreciate being just minutes from Hwy 7/407, public transit, GO Stations (Markham + Mt Joy), the Cornell Bus Terminal. Close to Markham-Stouffville Hospital. (id:26049)
35 John Dexter Place
Markham, Ontario
Stunning home in a lovely mature neighbourhood. Fantastic fun backyard . Entertainers dream. Fabulous pool area & eating deck area.Extensive home renovations in 2024. New showpiece gourmet Kitchen with centre island, quartz counters, upscale appliances, lots of storage areas throughout, new lower level 3-pce bathroom, new laundry area, all new hrdwd floors on main & lower levels, new flooring in bsmnt Rec Rm. Kitchen overlooks Family Rm with cozy fireplace and walk-out to patio & pool area. Lower level 4th bdrm could be Office/Den, Closet cabinetry included. Immaculate landscaping. (id:26049)
55 Westwind Circle
Georgina, Ontario
Tucked Away On A Private Road Where Properties Are Rarely For Sale, This Is Your Opportunity To Own An Remarkable Custom Home With Over 3000SqFt Of Finished Above-Grade Living Space, That Boasts Manicured Lawns And Extensive Landscaping, A Rooftop Patio, Private Courtyard And Shared Ownership Of 42 Westwind Circle An Incredible Waterfront Lot Mere Steps Away, Enjoyed By Only A Few Owners And Features A Large Grass Area, Raised Deck, Sandy Beach, Dock, & Breathtaking 180 Degree Lake Views. The Home Features A Fantastic And Versatile Layout W/The Main Floor Elevated To Enjoy Extra Privacy And Nature W/An Abundance Of Windows And Walk-Outs. This Open Concept Main Living Area Features An Eat-In Kitchen W/Custom Cabinetry, Granite Counters And Island, And Overlooks The Breakfast Area W/Walk-Out To The Expansive Composite Patio. Entertaining Comes Easy In The Living Room With Gorgeous Wood-Burning Fireplace Plus A Second Walk-Out To The Patio, And Leads Into The Family-Size Dining Room. Magic Windows & Oversized Doors With Invisible Screens Make You Feel Like You Are In A Sanctuary, Surrounded By Unobstructed Views Of Nature. The Primary & Secondary Suites Are Generously-Sized & Offer Custom Built-In Closet Systems, Plus Enjoy The Main Floor Laundry Room & Bathroom W/Whirlpool Tub. The Ground Floor Is Fully-Finished And Provides All The Extra Space You Need Work From Home Or Create An In-Law Suite In The Office W/Separate Entrance, Enjoy Movie Nights In The Oversized Family Room W/Plush Carpet, & Walk-Out To Your Own Courtyard Boasting An 8-Seater Sundance Hot Tub, Outdoor Fireplace, And Lots Of Grass For Kids And Pets. Two Additional Bedrooms, Full Bath, Storage Room, Plus Direct Access To The Drive-Through Garage! This Property Is More Than Just A Home It Is A Lifestyle For Those Looking To Enjoy A Well-Kept Property, Expansive Indoor And Outdoor Living, All On A Highly-Desired Street Just Minutes To Amenities. Your Next Chapter Begins At 55 Westwind Circle. (id:26049)
12 Deer Run
Uxbridge, Ontario
Enjoy an elevated lifestyle in this 5210sqft (8258sf of living space) 4+2 Bedroom custom, stone BUNGALOFT estate with soaring ceilings, main floor Primary Suite, finished walk-out Basement, Smart Home technology, and huge unfinished Storage Loft over the 3 car Garage. This majestic 2.66 acre private forested, west exposure property is nestled high at the end of a quiet court in prestigious Foxfire Estates that is conveniently located within minutes to downtown Uxbridge. Experience palatial living with breathtaking architecture, soaring ceilings of 10-20ft main floor ceilings, 9ft second floor and 9.6ft basement ceilings. This exceptional design with exquisite finishings offers numerous walkouts to the expansive west side multiple floor balconies. The coffered up to 12 main floor Primary Suite wing, features gas fireplace, W/O to covered deck, his & her W/I closets, 6pc ensuite and access to the main floor Office/nursery. The open concept Kitchen with centre island, quartz counters, W/I pantry and spacious Breakfast Area offers a W/O to the expansive covered deck. The large Family room boasts window seats, waffle ceiling and gas fireplace. The exquisite 20ft, 2-storey Living Room with floor to ceiling gas fireplace and oversized windows is open to the Grand Foyer. The formal Dining Room presents coffered ceiling, B/I speakers and numerous windows. The 2nd floor Loft with floating Hallway offers 3 Bedrooms with ensuites and two Bedrooms with balconies. The prof fin W/O basement show cases an In-Law Suite, 3pc Bath, Sauna, custom stone climate-controlled Wine Cellar, Kitchen/service bar, gas fireplace, recreation, games area, gym, craft room and multiple-walkouts. Relax in the backyard oasis with inground pool, hot tub, prof. landscaping, firepit, large patio, pergola and natural forest. Located in "The Trail Capital of Canada," 12 Deer Run offers the perfect balance of rural tranquility and quick access to shops, restaurants, amenities. ski hills and golf courses. (id:26049)
213 Mccaffrey Road
Newmarket, Ontario
STUNNING FULLY RENOVATED 4-BEDROOM HOME BACKING ONTO OPEN SPACE SURROUNDED BY MATURE TREES WITH INGROUND POOL IN SOUGHT-AFTER GLENWAY ESTATES. WELCOME TO THIS BEAUTIFUL UPDATED TURN-KEY HOME , THIS PRIVATE OASIS FEATURES GORGEOUS INGROUND POOL FULLY LANDSCAPED- IDEAL FOR ENTERTAINING OR RELAXING WITH THE FAMILY. INSIDE, YOU'LL FIND A BRIGHT, MODERN INTERIOR FILLED WITH NATURAL LIGHT AND TIMELESS FINISHES. THE FULLY RENOVATED LAYOUT BOASTS SPACIOUS, FAMILY-SIZE ROOMS, PERFECT FOR EVERYDAY LIVING AND SPECIAL GATHERINGS. FROM THE INVITING LIVING AREA TO THE ELEGANT DINING SPACE AND CONTEMPORARY KITCHEN, EVERY CORNER HAS BEEN DESIGNED WITH COMFORT AND STYLE IN MIND. THE SPACIOUS FINISHED BASEMENT INCLUDES A 2 PIECE BATHROOM , WET BAR AND OFFERS FLEXIBLE LIVING SPACE FOR A PLAYROOM, GYM OR GUEST SUITE. ENJOY PEACE AND PRIVACY WHILE BEING CLOSE TO YONGE ST, TOP RATED SCHOOLS, A REC CENTER, PICKELBALL COURTS/TENNIS, SHOPS RESTAURANTS AND SO MUCH MORE. AN ENTERTAINER'S DREAM AND A PERFECT FAMILY RETREAT. (id:26049)
26 Pietrowski Drive
Georgina, Ontario
Experience Pride Of Ownership In This Full-Brick 4-Bedroom, 4-Bathroom Home With 3,500 Sq Ft Of Living Space, Featuring A Fully-Finished Basement (960 Sq Ft) In A Sought-After, Child-Friendly Neighbourhood. Steps To Schools, Amenities, And Lake Access. Bright & Airy Main Floor Layout With Abundant Windows, Spacious Foyer With Walk-In Closet And Powder Room, Eat-In Kitchen With Quartz Countertops, Center Island, Flush Breakfast Bar, Pantry, Stylish Backsplash, And Walk-Out To Yard. Living Room With Cozy Gas Fireplace And LED Day/Night Pot Lights. Laundry/Mud Room With Ample Storage And Direct Garage Access. Upper Level With Expansive Landing (11x10) Leading To All Bedrooms, Luxurious Primary Suite With 5-Piece Ensuite Bath And Walk-In Closet, Two Additional Bedrooms Featuring Spacious Walk-In Closets, And The Fourth Bedroom Generously-Sized. Extra Feature For A Large Family: Sound Proof Insulation Between Second And First Floor. Finished Basement Is Perfect For Recreation, Gym, Or Guest Space. Let's Look Outside: Stone Porch, Interlock Extra Parking Spot, Fully-Fenced Backyard And Landscaping, Peaceful, Family-Centric Neighbourhood. Don't Miss This Move-In-Ready, Turn Key Condition Home! (id:26049)
41 Bonny Meadows Drive
Aurora, Ontario
Welcome to Aurora Highlands, one of the most desirable and family-friendly neighborhoods within the GTA. As you enter this bright and spacious home, you are greeted by a large foyer leading into the combined living/dining area. Adjacent to the entry is a designated office space, powder room and main floor laundry. Down the hall, you will discover a family-size open-concept kitchen, complete with an eat-in breakfast area and traditional family room. The second story of the home features, four large bedrooms, two full washrooms, including a five-piece ensuite in the primary bedroom. On the lower level, you will find a large recreational space, fifth bedroom with semi-ensuite washroom, a workout area, and a second kitchen/living space, perfect for those seeking an in-law suite or simply entertaining family and friends. Outside is a fully fenced backyard, lined with mature trees, offering optimum privacy to relax and enjoy . Conveniently located close to schools, parks, walking trails, golf courses, restaurants, shopping & amenities. This well-maintained home, is truly a must-see! Shingle replaced in 2023, Driveway repaved in 2023, Attic re-insulated 2025, Furnace & Hot Water Heater - Owned (id:26049)
86 Muzich Place
Vaughan, Ontario
Welcome to 86 Muzich Place! Magnificent & Traditional Describes This Grandeur Estate Tucked Away On A Private Court On One Of The Most Coveted Streets In Weston Downs. LOCATION!! LOCATION!! 1/2 Acre R-A-V-I-N-E LOT This Home is an Entertainers Dream. ONE OF THE NICEST LOCATIONA & LOTS IN ALL OF WESTON DOWNS! Total privacy & luxury living with this one-of-a-kind approx 5000 sqft above ground. 7 Bedroom - 7 Washroom residence. Walk-out Basement with Kitchen & Workshop. From the moment you arrive, the curb appeal is evident, featuring interlock & landscaping at the ball of this dead-end street. Total privacy and very little traffic. RAVINE LOT w/POND for Outdoor Entertaining. 3 Car garage. Inside, the expansive open-concept layout is bathed in natural light, crown moulding, Huge kitchen and a fully finished walk-out basement. Stunning & Equisite Millwork Throughout. All high Appliances,, Sub-Zero, Miele etc... I invite to go see for yourself!! (id:26049)
150 King Street
King, Ontario
Enjoy The Best Of Both Worlds - Country Living But Only 5 Minutes To Newmarket! This Charming Home Offers A Perfect Blend Of Comfort And Convenience, Featuring A Beautifully Lit Eat-In Kitchen With Natural Light Pouring In. French Doors Lead Out To A Large Deck - Perfect For Entertaining Or Quiet Mornings Enjoying Your Coffee. A Finished Basement And Spacious Rec Room, Ideal For Relaxing Or Hosting Guests. It Doesnt End There! An Insulated Double Garage/Workshop With Gas Heater And Separate Insulated Shed With Hydro Provides Year-Round Functionality And Storage. A Handymans Dream! Unwind In The Hot Tub And Soak In The Peaceful Surroundings Of This Countryside Retreat. (id:26049)
96 Weslock Crescent
Aurora, Ontario
Brand New Never Lived In 4Bed, 5 Bath Home With 2 Car Garage. Prestigious New Development - Aurora Trails Built By Paradise Homes. Stunning Modern Elevation Situated On A 42 Ft. Lot, Fabulous Floor Plan Featuring Over 3100 Sq. Ft. Of Living Space. 9ft Ceilings On Main & 2nd Floors. Main Floor Den, Formal Dining Room, Huge Kitchen - Extended Height Upper Cabinets, Centre Island, Pantry Wall & Breakfast Area, Bright & Spacious Great Room Overlooks Kitchen. Main Floor Laundry Room with Laundry Tub & Front Load Washer & Dryer. Mudroom with Closet & Service Entrance to Garage With Easy Access to Kitchen. Numerous Upgrades Include Hardwood & Porcelain Flooring Thru-Out, Quartz/Granite Countertops in Kitchen & Baths. Frameless Glass Showers, Dark Stained Oak Stairs Leads to 2nd Floor Featuring 4 Generous Sized Bedrooms Each With Ensuite Bath. Cold Room in Basement. Walking Distance To Numerous Amenities. Minutes to Hwy. 404. The Perfect Place to Call Home! (id:26049)
17 George Street
Markham, Ontario
Friday Feels & Weekend Dreams on George Street. It's finally Friday, and after the week we've had, dinner out is exactly what we need. Lucky for us, Folco's favourite Italian spot is just a short walk down Main Street. A bottle of wine, laughter with the kids, and a stop at Love Gelato for dessert. The best part? No driving, just fresh air and a short stroll home. Back at the house, the kids are wiped (thank you, sugar crash), and they're off to bed with fresh sheets waiting in all four bedrooms. The master? A total retreat. Custom closets, a dreamy shower, and enough space to breathe. Tomorrow's spring get-together down the street calls for a little pampering and outfit planning. Thankfully, the ensuite spa shower is made for moments like this. While I get ready, the kids are loving the finished basement. Games, movies, and giggles echo through the house. There's even a full bedroom and bath down there for sleepovers. It's their little hangout, and they love it. Sunday is all about food and family. The kitchen is where the magic happens, with high-end finishes, quartz counters, and that gorgeous blue island that ties everything together. Charcuterie, jazz playing through the built-in speakers, and desserts waiting in the butler's pantry. It's the heart of the home, and it's always buzzing with life. Oh, and Monday? Softball tryouts. Thankfully, Morgan Park is just a one-minute walk, so there's no frantic rush. Just another reason we love where we live. This place isn't just a house. It's a lifestyle and it fits us perfectly. You belong here (id:26049)
21 Tamara Drive
Richmond Hill, Ontario
MOTIVATED SELLER! One Of A Kind! Stunning and updated 4 bedroom family home with a walk-out finished lower level located on a quiet street in the Heart of Richmond Hill. Main Floor boasts seamless hardwood floors throughout, wainscotting, and large principal rooms perfect for families and entertaining. Gorgeous renovated sun-filled open concept Gourmet Kitchen with a huge centre island, natural stone countertops, gas stove, custom cabinetry, two pantries, built-in desk, lounge area, and a separate breakfast space with walk-out to south facing deck. The second floor boasts a Spacious Primary Bedroom with double door entry, walk-in closet w/ custom built-ins, and a spa-like 4-piece ensuite with separate areas for each of you to get ready. The finished Lower Level walks out to a patio and mature garden, and is perfect as an in-law suite fully loaded with large recreation room, dining area, kitchen, bedroom and washroom. Storage space everywhere. Ideally located! Within walking distance of top-rated public and private schools, large parks and walking trails, groceries, shopping, restaurants, and public transportation. Just a few minutes drive to GO Station. Everything you need in just moments away! (id:26049)
507 - 3600 Highway 7 Road
Vaughan, Ontario
Welcome to Unit 507 at Centro Square Condos where comfort meets convenience in the heart of Vaughan! This beautifully maintained 1 bed + den, 1 bath suite offers a spacious open-concept layout with modern finishes throughout. Enjoy a stylish kitchen with stainless steel appliances and granite countertops, a bright living area with floor-to-ceiling windows, and a large den perfect for a home office or guest space. Step out onto your private balcony and take in the west-facing views. Laminate Floors Throughout, A Functional Large Laundry Room, Large Spacious Balcony, Separate Elevator For Sub Tower, Walking Distance To Shops, Restaurants, Groceries, Costco, Metro, Cineplex, Goodlife Gym. Quick & Easy Access To Hwy 400 And Public Transit To The New TTC Subway. Residents enjoy premium amenities including a gym, indoor pool, concierge, and rooftop terrace. Located steps from shopping, dining, public transit, and major highways - this is urban living at its finest. (id:26049)
18 Callisto Lane E
Richmond Hill, Ontario
A Unique & Elegant Custom Built Semi-Detached over 5000 total living space. Beautiful landscaping Corner House In Observatory Hill. 4 Bedroom ( 2 EnSite bathroom)+ Library on Ground Floor+ Great Room could convert to 5th bathroom. Extra 614 Sq. ft. COACH HOUSE(with full kitchen, Bathroom & Laundry) a One bedroom unit At The top of the Garage for potential Rental income provided w/Sep Entrance and lovely side garden. Finished Basement with Two bedrooms bright window & Closet , living room with Full kitchen and 1 full bathroom. Seller paid extra on many upgrade home. Custom Build Top Tier Granite Counter Top And Backsplash, Crystal chandeliers brings out the elegant and unique lay out of this limited floor plan built by builder. Only 3 in the neighborhood. Upgrade Suspended Harwood Stairs With Wooden Floor Throughout The House. Oversized Large Windows Inviting Natural Sunlight, Pot Lights; Through Out Whole House, Kitchen With Centre Island, European Style Cabinets; Wrought Iron Spiral Staircase To 2nd Floor, many upgrades from Builder & Owner personal add-on upgrade. Patio In The Front Yard. 10"Ceiling on ground Floor and Master bedroom. Second Bedroom has a Cathedral ceiling which also could use as a master bedroom. Main floor 10" ceiling. Upper and basement has a open concept 9" ceiling. (id:26049)
106 - 61 Main Street
Toronto, Ontario
This light filled south west facing corner unit in a boutique 4-story building has a great layout for a 1-bedroom, 1-bathroom condo. This unit is perfect for first-time buyers, downsizers, or investors since it features a bright and functional layout with no wasted space making the best use of 527sqft. A new paint job gives you a blank slate to make it your own and add some personality. Enjoy access to a rooftop deck, party room, meeting space, and shared outdoor space, ideal for relaxing and entertaining. Located on a quiet tree lined stretch of Main Street with a south west-facing exposure, you'll enjoy plenty of afternoon sunlight and easy access to transit, parks, shops, and restaurants. The nearby Beaches, Kingston Road Village, Danforth Village, and Woodbine Beach provide endless outdoor and entertainment options. Don't miss this incredible opportunity to own a piece of Torontos sought-after East End! (id:26049)
18 Tambrook Drive
Toronto, Ontario
Welcome to 18 Tambrook Drive! Located in a highly sought-after neighbourhood, this beautiful detached home offers a rare combination of comfort, convenience, and natural beauty. Featuring a bright, spacious, and functional layout, the home backs onto a serene ravine with an unobstructed view and a finished walk-out basement. Hardwood flooring throughout the main and second floors. Modern kitchen with quartz countertops and stylish backsplash. Fully finished walk-out basement with an additional bedroom, 3-piece bath, and large recreation room - perfect for guests or extended family. Located in the Top-Ranking School District. Just steps to parks, schools, and supermarkets, and within minutes to Hwy 404 & 401. Walking distance to TTC, banks, library, and more. Move-in ready - this home is a must-see! ** This is a linked property.** (id:26049)
33 Bellehaven Crescent
Toronto, Ontario
ATTENTION BUILDERS and RENOVATORS! This Project is READY TO BUILD NOW! It is Approved for Approximately 4,000 Square Feet and is Situated on Approximately 1.62 Acres. Enjoy Stunning Panoramic Lake Views in a Serene and Secluded 3-Sided Ravine Setting. This Home is Perfectly Tucked Away, Surrounded by Beautiful Mature Trees, Offering Unmatched Privacy in a Truly Unique Location! Incredible Opportunity to Build Your Forever Home! (id:26049)
3655 Hancock Road
Clarington, Ontario
This magnificent Neo-Classical Estate home blends the modern, conservative and progressive into a majestic home situated on 52 acres of natural beauty. 8500 sq.ft. of beautifully designed living space and 5725 sq.ft. of space just waiting for your creative touch. A homeowners dream and a developers lucrative investment opportunity. With spacious rooms, high ceilings, large windows and lovely views, this home provides the light, space, peace and scenic surrounding of a private sanctuary. The exquisite kitchen is built to please everyone. Modern, with quality craftmanship and high-end appliances, it transitions seamlessly into the adjoining living and dining spaces. Equally stunning are the bedrooms, each with beautifully appointed 4 piece ensuites, walk in closets and large windows. Especially amazing is the Primary, encompassing a separate dressing room which could easily serve as a nursery, An ensuite with a two person steam shower, 2 vanities and a gorgeous brass tub with a separate massive walk-in closet with a 2 piece bath. (id:26049)
5 Hill Crescent
Toronto, Ontario
Immerse Yourself in the Exclusive "Lakefront" Lifestyle at 5 Hill Crescent, the Most Coveted Address in the Bluffs. This Graceful Residence Offers 2,800 Square Feet (Above Grade) and is Privately Set Back From the Street, Surrounded by Mature Trees, Lush Lawns and Beautiful Gardens. Enjoy Breathtaking, Unobstructed Lake Views From Nearly Every Room All Year Round. Enter Timeless Charm With an Abundance of Expansive Large Windows That Fill the Interior With Natural Light, Highlighting the Spacious Traditional Rooms, Hardwood Floors, French Doors Opening to Multiple Walk-outs, Fireplaces, a Grand Main Floor Primary Bedroom With an Elegant Six-piece Ensuite, Two Generously Sized Bedrooms and a Sitting/Family Room In The Upper-level, and a Fully Finished Walk-out Basement. Leave the City's Hustle and Bustle Behind and Embrace a True Nature's Paradise. Your Serene Oasis Awaits! Rare Opportunity! (id:26049)
3773 St. Clair Avenue E
Toronto, Ontario
Welcome to this charming and meticulously maintained residence nestled in the heart of East Torontos vibrant community. This exceptional property offers a fantastic opportunity for families, professionals, or investors looking for a warm, welcoming space with modern updates in a convenient location. As you enter, you'll notice the spacious, sun-filled living areas featuring large windows that flood the rooms with natural light, highlighting beautiful flooring and fresh paint. The open-concept layout seamlessly connects the living space to the dining area, making it ideal for hosting dinners or casual family gatherings. The modern kitchen is a true chefs dream, equipped with sleek quartz countertops, contemporary cabinetry, and high-end appliances that inspire culinary creativity. Whether preparing quick weekday meals or elaborate feasts, you'll appreciate the practicality and style of this space.The home offers 3 + 1 well-sized bedrooms, each with ample closet space, perfect for a growing family, guests, or transforming into a home office or hobby room. The bathrooms feature contemporary fixtures, elegant tiling, and are designed with comfort and functionality in mind, providing a relaxing oasis after a busy day.Additional highlights include an attached garage, extra parking spaces, and plenty of storage options to keep your home organized and clutter-free. The property's updated systems and fixtures ensure peace of mind and longevity.Location is key, and this home delivers convenience and vibrancy. Situated in a friendly neighbourhood, you're just minutes away from shops, cafes, restaurants, parks, and community amenities. Commuting is a breeze with easy access to public transit, major highways, and arterial routes, making your daily travels smooth and effortless. (id:26049)
10 Houghton Court
Whitby, Ontario
Nestled in a sought-after family-friendly neighbourhood, this beautifully maintained detached 2-storey home offers the perfect blend of comfort, style, and convenience. Featuring 3 bedrooms, 3 bathrooms and a fully finished basement, this home is ideal for growing families or savvy investors. Step inside to a bright and inviting main floor adorned with sleek pot lights throughout, creating a warm and contemporary ambiance. The main floor layout flows seamlessly from the living and dining areas to a well-appointed kitchen perfect for entertaining or cozy nights in. Walk out to your fully fenced private backyard complete with a gas bbq hook up. The finished basement provides versatile space for a rec room, home office, or guest suite endless possibilities await! Located close to top-rated schools, parks, shopping, transit, this home checks all the boxes. Don't miss your chance to own a slice of Whitby charm! ** This is a linked property.** (id:26049)
1451 Mourning Dove Lane
Pickering, Ontario
Welcome to this stunning Mattamy-built detached corner lot home in the highly sought-after Seaton community! Still under Tarion warranty, this beautifully upgraded home offers 4 bathrooms (including 3 on the second level), ideal for large or growing families. Enjoy an abundance of natural light through oversized windows, and appreciate the thoughtful layout with future potential for an in-law suite or basement apartment (rough-in washroom and larger windows already in place). Professionally upgraded with over $50k in enhancements, this home features 9-ft ceilings on both main and second level, smooth ceilings with pot lights on the main level, premium Red Oak hardwood flooring, and elegant ceramic tile work throughout. The heart of the home is a gourmet kitchen with quartz countertops, Maple Weng cabinetry, a stylish island, and brand new stainless steel appliances, all anchored by a sleek gas fireplace in the Great Room. Additional highlights include: 200 AMP electrical upgrade. High end light fixtures. Smart Home Package with smart thermostat, smart switch, and keyless entry. Frameless glass shower in the primary ensuite with quartz counters and Calacatta Grey tiles. Ensuite in 3rd bedroom for added comfort. Freshly installed AC. Trendy, premium black and dark grey modern elevation for outstanding curb appeal. The property is a perfect blend of function and modern design - don't miss the opportunity to own one of the finest corner-lot homes in the area! (id:26049)
42 Glenhaven Court
Scugog, Ontario
Immaculate Ranch Bungalow in the Heart of Port Perry. Step into this timeless two-bedroom, three-bath ranch bungalow that radiates care and sophistication. From the moment you walk in, you'll be welcomed by an open-concept layout that blends modern style and comfort, ideal for both everyday living and effortless entertaining. Every inch of this immaculate home reflects pride of ownership, from the graceful flow of the living space to the beautifully appointed bathrooms. The layout offers both functionality and refinement, with spacious principal rooms and a thoughtfully designed floorplan that suits a variety of lifestyles. Located just moments from all amenities, including top-rated schools, the hospital, and charming downtown Port Perry, this home offers the perfect balance of convenience and tranquility. Whether you're looking to right-size in style or settle into an elegant, low-maintenance lifestyle, this home is a rare find. Come experience the ease and beauty of bungalow living. Schedule your private tour today. (id:26049)
40 Glenhaven Court
Scugog, Ontario
Designer Bungalow with Exceptional Finishes & Backyard Oasis. Thoughtfully crafted with incredible attention to detail, this home features a stylish open-concept layout highlighted by a cozy fireplace, gorgeous hardwood floors, and soaring 9-foot ceilings on both levels.The expansive primary suite is a true retreat, offering a luxurious ensuite and ample space for relaxation. The bright, professionally finished basement boasts large above-grade windows, creating an inviting extension of your living space. Step outside to your private summer paradise $150,000 in professional landscaping transforms the backyard into a serene oasis, perfect for entertaining or unwinding in complete privacy. This home is a rare blend of sophistication and function designed to impress, built to enjoy. (id:26049)
902 - 92 Church Street S
Ajax, Ontario
Move in ready, rarely offered 2 bedroom, 9th floor corner unit in Pickering Village with huge balcony! Condo fees include ALL utilities and cable TV. Situated on a large, quiet property away from the main road with unobstructed views of a beautiful ravine below and plenty of walking trails. This bright and spacious unit is an entertainers delight with a large eat-in kitchen that offers updated cabinetry, quartz counters, stainless steel double oven, double door fridge/freezer with ice maker, Bosch dishwasher, built in microwave and a large roll out pantry. Additional seating right at the island counter, as well, the dining room area can accommodate a family table. High end laminate flooring throughout the entire unit. Primary bedrooms with walk through closet and 2 pc ensuite with an updated vanity and quartz counter. Second bathroom offers modern walk in shower and newer vanity. Two walkouts to the balcony (which spans almost the full length of the entire unit) from the living room and primary bedroom with stunning forest views. Large windows throughout with an additional window in the kitchen. Lots of upgrades! Freshly painted! Property Features: large indoor swimming pool, sauna, fitness room, entertainment area and party room on site. Easy walk to shops and restaurants in Pickering Village. Close to Pickering Casino Resort and Entertainment. Big box stores and 401 minutes away. Public transit route. Unit comes with one underground parking space and one cage style storage locker in the basement. Laundry facilities are in the basement. (id:26049)
210 Westview Boulevard
Toronto, Ontario
Topham Park never goes out of style. Check out this inviting detached brick bungalow, nestled in the prime of the Topham Park neighbourhood. Pride of ownership prevails, situated on a 35ft x 125ft lot, this home has every possible opportunity. A renovated main floor kitchen with stainless appliances and dining/living area perfect for entertaining. Creating space to make memories with friends and family. The basement apartment/family suite is new as of 2023 (passive income/in-law suite/share opportunity?!) and has a separate entrance. Just past the 4 car parking in the driveway, the property features a serene backyard for a summer OR winter BBQs with your large covered deck. The backyard could easily fit a garage and/or pool! With the schools, parks, and upcoming LRT this is the perfect time to get into a sought after neighbourhood. Come for a visit! You may end up sticking around. (id:26049)
2 Stonewood Street
Ajax, Ontario
Welcome to 2 stonewood Sundial Freehold Townhouse More than 2000 sq fts of living space, End Unit , Conveniently located in Downtown Ajax Minutes to Hwy 401, GO Station, shopping, gym, Grocery and school. This Home comes with 3 bedrooms and 3.5 washrooms with 1934 sq ft upstairs and 300 sq ft finished basement with permit. Floor plan attached with listing. Master Bedroom with His/her Closets and 4PC Ensuite. Main Level includes Family Rm with Hardwood Fl, Walkout to Private Nice size Backyard and Access to Garage. Bright and Spacious Living Room Features Pot Lights This Wonderful Home Is Perfect For 1st-Time Buyers And/or Families.AC and Furness 2 years old Tankless hot water tank owned. (id:26049)
11 Alpaca Drive
Toronto, Ontario
Charming 4-Bedroom Detached Home Backing Onto Ravine Cedarbrae Gem! Nestled on a quiet, family-friendly street in the highly sought-after Cedarbrae neighbourhood, this spacious 4-bedroom detached home offers the perfect blend of comfort, privacy, and natural beauty. Backing directly onto a serene ravine, the property provides peaceful views and a tranquil setting right in your own backyard. inside, you'll find freshly painted interiors and brand-new broadloom throughout, giving the home a clean, modern feel. Generously sized principal rooms and a functional layout with side entrance make this an ideal home for growing families or those who love to entertain. Don't miss your chance to own a rare ravine-lot home in one of Scarborough's most desirable communities just minutes from schools, parks, shopping, and transit. (id:26049)
11 Eberlee Court
Whitby, Ontario
OFFERS WELCOME ANYTIME "" Fully renovated from bottom to the top. Lovely bright and Spacious, Blue Grass Meadow Home Just conveniently located on Family friendly Cul-de-sac ,Four plus One Bed. This Beautiful Home , Offers Over 2000 sq Ft of Excellent Living. Grand Floor Features, Family room w/gas Fireplace and a Family sized eat=in Kitchen with W/O to 24/12 ft Sundeck. Large Master br W/ 4 pc Bath ,Fully finish Basement with One bed. Apartment with 3 pc /bathroom. Excellent location To Enjoy the Outdoors, Just 10 min drive to Lakefront Park >Minutes to Hwy 401, Schools .Transit ,Shopping, & More. The prime location of this property makes it truly unique! Everything you need is within reach, including a mall, elementary and high schools, Durham College, and quick access to the highway. This home also features a spacious backyard with a beautiful deck perfect for relaxation or entertaining. ** This is a linked property.** (id:26049)
34 Eaton Avenue
Toronto, Ontario
Welcome to 34 Eaton Avenue a fully renovated gem on one of Danforth Villages most charming tree-lined streets. Blending timeless character with modern upgrades, this thoughtfully reimagined home features new plumbing, electrical, insulation, drywall, trim, doors, windows, and hardware. Wide plank maple floors and a myriad of pot lights add warmth and style. The main floor is designed for everyday living and elegant entertaining. A sunlit bay window frames the living room with a gas fireplace, custom built-ins, and 55 TV. The dining area fits 8-10, while the chefs kitchen impresses with a 9-ft granite island, quartz counters, premium appliances, wine fridge, magic corner cabinets, and clever storage throughout. A designer powder room and built-in office complete the floor. Upstairs, the primary suite fits a king bed with seating, offers multiple custom closets, and a spa-like ensuite with soaker tub, double vanity, and glass shower. Two additional bedrooms include deep closets and custom finishes. The laundry room features stacked washer/dryer, sink, and cabinetry. The fully finished basement with separate walkout includes a full kitchen, 3-piece bath, entertainment wall, storage, and laundry rough-in ideal for in-laws or rental income. Upgrades include: variable-speed furnace (2022), alarm system, gas BBQ line, rebuilt deck, and more. Steps to Pape Station and vibrant Danforth amenities, this home offers a rare opportunity in one of Toronto's most dynamic, family-friendly communities. (id:26049)
135 Glenmount Park Road
Toronto, Ontario
Stunning Detached Hilltop Home with Lake Views in Coveted Upper Beaches. Perched on a serene street in the highly sought-after Upper Beaches neighbourhood. Offering four beautifully finished levels and a spacious 2-car garage, this home features 3 generous bedrooms including a primary with Ensuite, second bedroom with a bathroom and 3 additional bathrooms. The primary bedroom is a true retreat, showcasing hardwood floors, a walk-in closet, and Ensuite with a relaxing soaker tub. All rooms are filled with natural light, creating a warm and inviting atmosphere throughout. The kitchen is both functional and stylish, complete with stainless steel appliances and a walkout to a peaceful, private backyard perfect for entertaining or quiet mornings with coffee. Enjoy the best of family living with top-rated schools nearby (Norway Jr. P.S., EE La Mosaique, Monarch Park C.I.), as well as easy access to scenic parks, public transit, and the vibrant shops and amenities of the Upper Beaches. This is a rare opportunity to own a detached with a garage hilltop masterpiece with breathtaking views and exceptional curb appeal. Don't miss your chance to make it yours! (id:26049)
112 - 200 Mclevin Avenue
Toronto, Ontario
Located in a highly desirable neighborhood, this beautifully maintained 2-bedroom home at 200 McLevin Ave Unit 112 offers exceptional convenience just minutes from Hwy 401 and within walking distance to transit, schools, and Malvern Shopping Mall. Enjoy a brand-new kitchen featuring quartz countertops, stylish backsplash, all freshly finished with professional painting. With a one-car garage and a functional layout, this move-in-ready home is perfect for first-time buyers or anyone looking to upgrade. Don't miss this opportunity! (id:26049)
5 Laura Ellis Court
Toronto, Ontario
Classic layout. Modern luxury. Welcome to 5 Laura Ellis Court - a custom-built 5 bed, 5 bath home with large in-law suite, in the highly sought-after Port Union community. Offering over 4000 sq ft of living space, this home blends timeless design with upscale comfort. From the grand foyer to the living room that can double as a main floor office space for meeting clients, to the central hub of the home - the kitchen and family room combo-- all areas are thoughtfully laid out and feature high-end finishes. The chefs kitchen includes quartz counters, top-of-the-line appliances, custom cabinetry. Walk-out to your deck - perfect for entertaining or busy family. Upstairs, an extra wide hall leads you to five large bedrooms including an office, a 3-pc ensuite and 4-pc Jack & Jill, while the primary suite features a 5-pc spa bath and two walk-in closets. The bright, above-grade basement with walk-out to backyard is ideal for in-laws, nanny suite, or older kids returning home from school. A full kitchen, possible 6th bedroom, rec room, and office. The backyard oasis features a saltwater pool and spillover spa. Steps to parks, top schools, trails, and transit this is a rare opportunity to own a home that offers space, function, and lasting value. Just move in and enjoy! *EXTRAS*: Waterproof underdeck, saltwater pool with spa, 6-zone in-ground sprinkler, wired speakers, 750+ bottle wine cellar, wine fridge, heated & insulated garage, Nest doorbell & thermostats, shed, BBQ gas line. (id:26049)
411 - 8 Tippett Road
Toronto, Ontario
Welcome to this stunning newer-built 2-bedroom, 1-bathroom condo at Express Condos! This modern unit boasts floor-to-ceiling windows, an upgraded modern kitchen with sleek stainless-steel appliances, and an upgraded laundry set. Enjoy top-tier amenities, including a private courtyard with BBQs, a fitness room, a pet washing station, media room, guest suites, and 24-hour concierge service. Comes with parking and a locker for added convenience. Perfectly designed for comfort and style, this condo offers an unbeatable living experience in a prime location! Steps to Wilson Subway, with easy access to Yorkdale Shopping Centre, Costco, and other amenities. Quick access to Hwy 401 and a direct subway line to York U Keele Campus an unbeatable location for comfort and style! (id:26049)
320 - 501 St Clair Avenue W
Toronto, Ontario
571 Sq Ft 1 Bedroom At The Rise Condos. Floor Plan Is Attached. Balcony With Gas Bbq Hookup. 9 Foot Ceilings. Located In A Vibrant Neighbourhood, Steps To Subway, Park, Shopping, Restaurants, Farmer's Market. 24 Hour Concierge, Roof Top Deck With Infinity Pool And Bbq For Entertaining, Gym, Sauna, Party Room, Screening Room. (id:26049)
3101 - 185 Roehampton Avenue
Toronto, Ontario
Stunning 2-Bedroom, 2-Bathroom Unit Featuring Floor-To-Ceiling Windows And a Spacious Balcony/Terrace That Offers Breathtaking Sunset Views Of The CN Tower And Lake Ontario. This Beautifully Designed Home Boasts 9' Ceilings, Integrated Appliances, And Elegant Quartz Countertops, All Set Within a Designer-Crafted Interior. Located In An Ultra-Chic, World-Class Building, Enjoy a Luxurious Lifestyle With An Array Of Exceptional Amenities Including An Outdoor Infinity Pool, Hot Tub, Private Cabana Area, Yoga Studio, Party Room, Conference Room, 24-Hour Concierge, Guest Suite, And More. Just Steps To The Subway, Eglinton LRT, Top-Ranking Schools, Trendy Restaurants, And Premier Shopping. (id:26049)
702 - 117 Mcmahon Drive
Toronto, Ontario
Bright Spacious and open concept located in one of the most desirable area, within walking distance to 2 Subway Stations and Metrolink station. This unit has Practical Layout , 9-Ft Ceiling W/Floor To Ceiling Windows. Featured Modern Kitchen With integrated fridge. Mega Amenities Include Indoor Swimming Pool, Tennis Court, Full Basketball Court, Gym, Bowling Lanes, Pet Spa, Car Wash And More. Easy Access to major Highways 404 and 401,shopping malls, restaurants, and more. Newly installed Floor and Paint. (id:26049)
822 - 5 Everson Drive
Toronto, Ontario
Situated in the highly coveted Yonge and Sheppard neighbourhood of North York, 5 Everson Drive #822 offers the perfect blend of urban convenience and designer finishes. Just steps from the subway, top-rated schools, restaurants, shopping, and parks, this beautifully renovated 2-bed, 2-bath stacked townhouse has been transformed with thoughtful upgrades and custom craftsmanship throughout. The open-concept main level features 24x24 tiled and vinyl flooring, heated kitchen floors, a waterfall quartz island with three pendant lights, modern quartz countertops, a backsplash, wine rack, and abundant cabinetry. A custom-built wall-to-wall media unit with glass shelving, a built-in TV, and a 60-inch electric fireplace creates a warm focal point in the living space. The entryway boasts custom closets and three refinished American barn wood doors, with added under-stair storage hidden behind a matching barn door. Throughout the home, wainscoting, new trim, hardware, and Benjamin Moore paint elevate the aesthetic, while slim pot lights, pendant lighting, staircase-mounted sconces, and dimmers in every room set the perfect mood. The oak staircase leads to two bedrooms, including a primary with semi-ensuite, built-in walk-in closet, and a secure built-in safe. Both bathrooms have been stylishly upgraded, and the home features all new plumbing, electrical, and a brand-new A/C system. Additional parking and a locker are currently being rented, offering added flexibility. This move-in-ready residence is a rare opportunity to own a completely updated home in one of Toronto's most connected and desirable communities. (id:26049)

