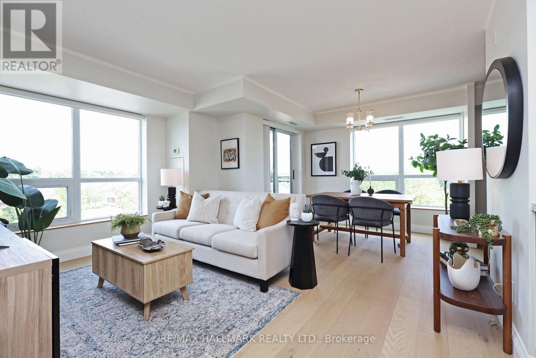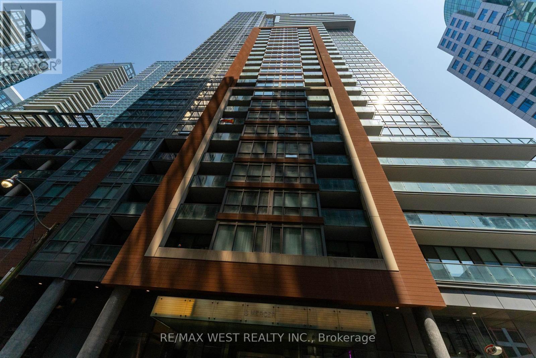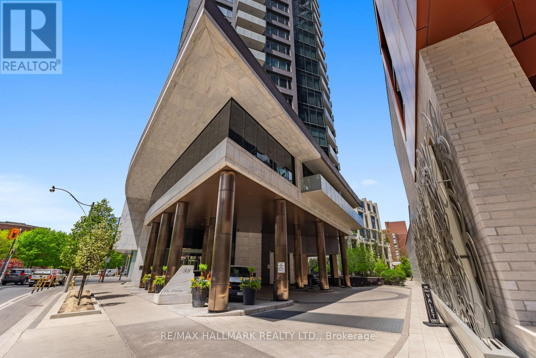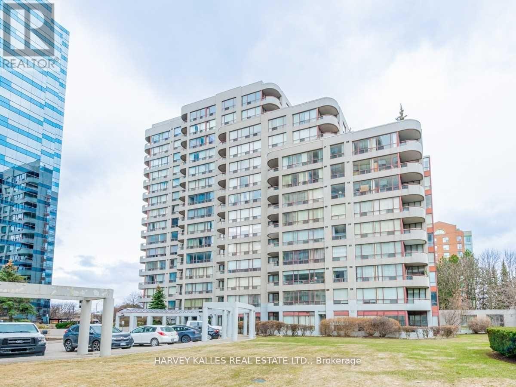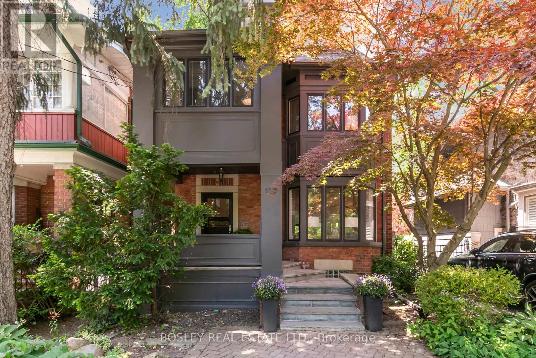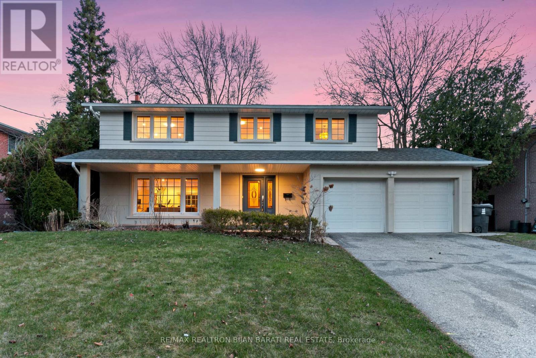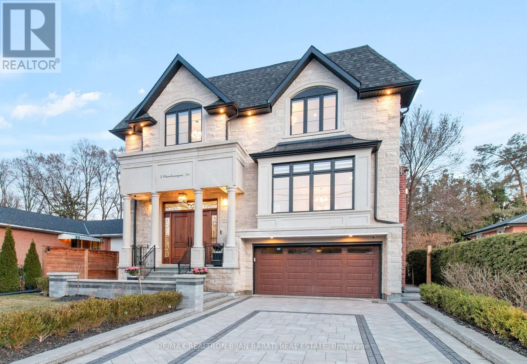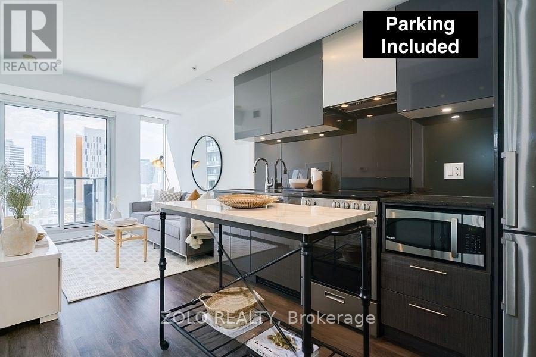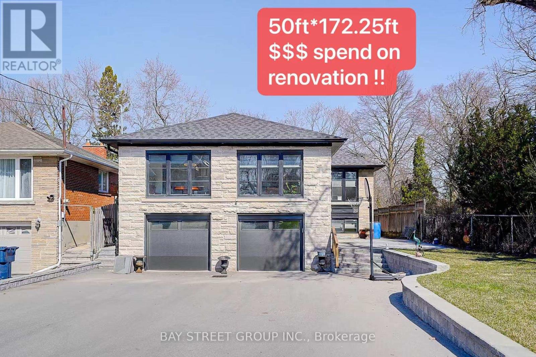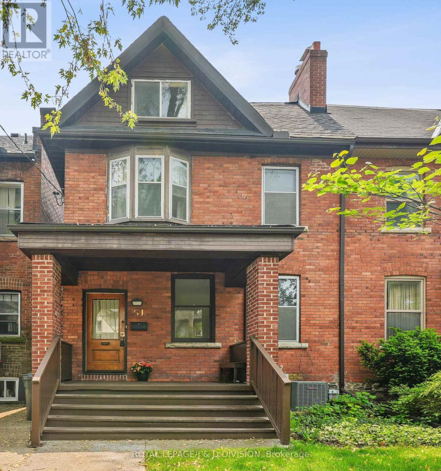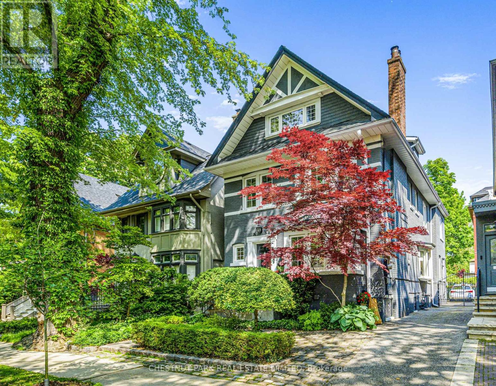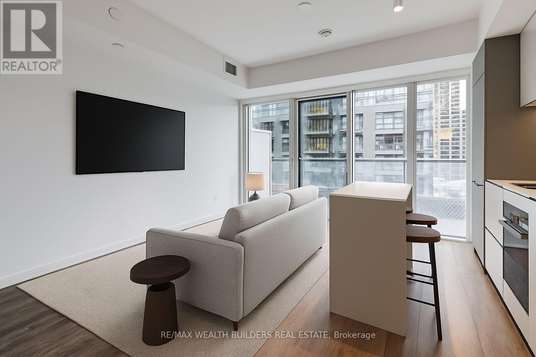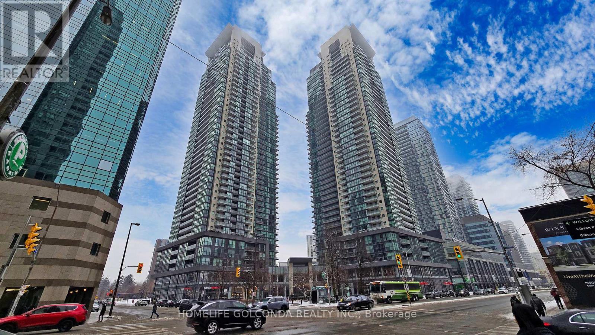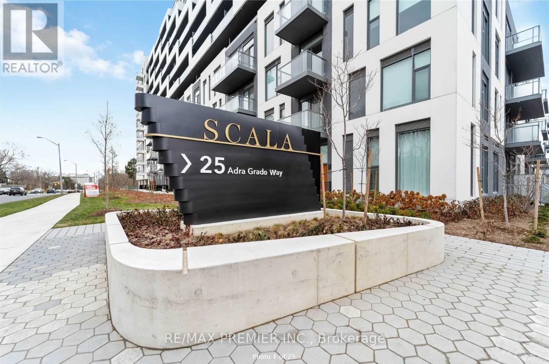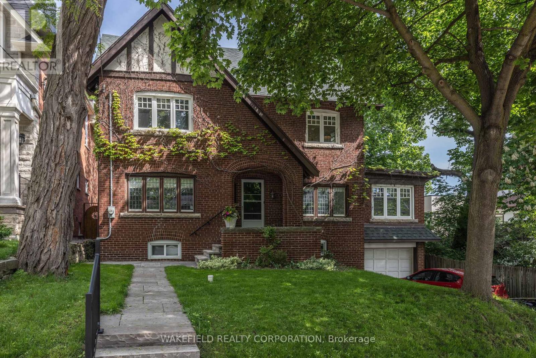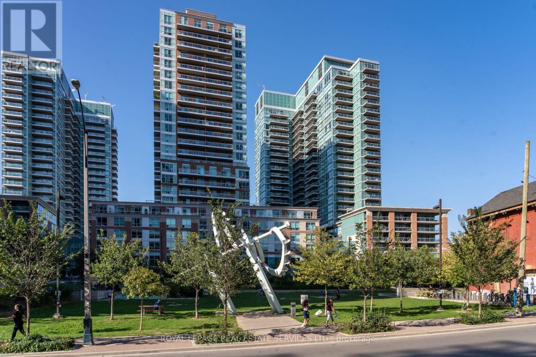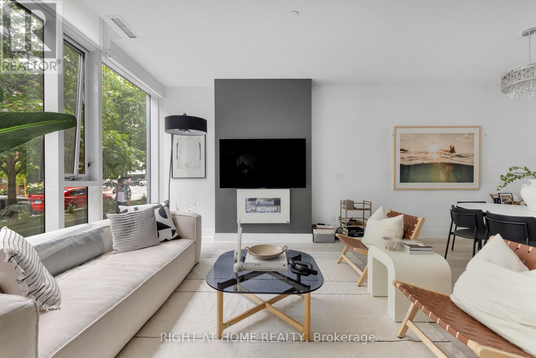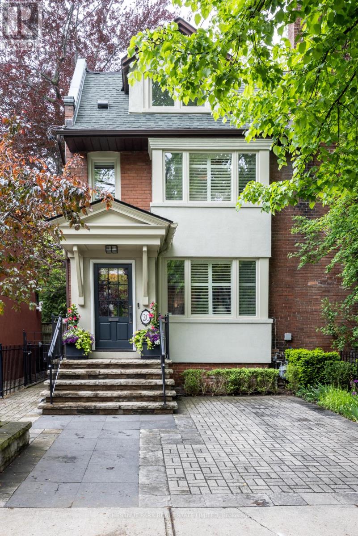407 - 120 Dallimore Circle
Toronto, Ontario
Welcome to suite 407 at increasingly in-demand 120 Dallimore Circle. Once a hidden gem, this building and location are now getting the notoriety they deserve. Suite 407 takes it further with a full lavish renovation including 2 bathrooms, custom kitchen and new modern energy-efficient appliances, blond oak flooring, new contemporary ceiling fans and paint, all of which make this nearly 1,000 square foot, 2-bedroom plus full den, 2-bathroom home an absolute showstopper. Cozy sun-drenched corner unit overlooking the East Don Trail with a superb split-bedroom layout offering flexibility that suits many a lifestyle. Conveniently tucked in between the the Shops at Don Mills and the (fingers crossed) soon-to-be-open Eglinton LRT; the building has also undergone many recent renovations including the gym, party room and corridors. With the space of a house and convenience of a condo, this is an opportunity rarely afforded, and offers a lifestyle seldom achieved. (id:26049)
1209 - 8 Mercer Street
Toronto, Ontario
Discover stylish urban living in this beautifully designed studio condo, perfectly located in the heart of downtown Toronto. Situated just across the street from underground PATH access, this spacious unit offers incredible convenience and connectivity year-round. The modern layout features a sleek kitchen complete with built-in centre island, integrated appliances, quartz countertops, and engineered hardwood flooring that flows seamlessly through the kitchen and living areas. Enjoy walking distance to St. Andrew Subway Station, streetcar access, and some of the city's most vibrant destinationsincluding the Entertainment, Financial, and Fashion Districts, Rogers Centre, and an array of top-tier restaurants and cafes. This unit offers the perfect combination of style, comfort, and unbeatable location. (id:26049)
327 - 8 Mercer Street
Toronto, Ontario
Outstanding price for this 1 bedroom plus den, Approx. 600 square ft luxury unit in desirable building in the heart of the Entertainment/fashion district. Steps to king St, streetcar, subway restaurants, theatres, lounges, aquarium, all Amenities and City attractions. Features modern kitchen, Miele appliances, high ceiling, spacious balcony, engineered hardwood floors, 5 star amenities, and ample visitor parking. Relax in the 10,000 sq ft outdoor terrace with lounge, BBQ and dining areas. Seller wants a Jan 2026 closing, however will allow buyer to move in earlier at a reasonable ren. Super opportunity for first time buyers or investors to purchase this awesome unit in a prestigious location at an amazing price. Don't miss out ! (id:26049)
306 - 88 Davenport Road
Toronto, Ontario
Stylish Pied-à-Terre in The Florian: Luxury Living in Premier Yorkville! Discover a beautifully appointed 1-bed, 1-bath pied-à-terre in The Florian, a standout building in Yorkville, one of Toronto's most sought-after neighbourhoods. This is an invitation to a life of convenience and sophisticated comfort.Step into a thoughtfully designed space, crafted by an interior designer, featuring a functional floor plan. Enjoy a full-sized kitchen and a refined marble bathroom. Natural light fills the suite, extending to a generous balcony with serene views of a school with mature trees a refreshing natural outlook that's guaranteed to be preserved. This unit includes a dedicated storage room (larger than typical) and valuable parking.The Florian is known for exceptional service: 24-hour concierge and valet service from morning until late evening for everyday luxury.Amenities designed for an upscale lifestyle include an expansive party room with catering kitchen, large dining area, and fireplace. A convenient guest suite is available. Stay active in the well-equipped gym or unwind in the saltwater pool. The stunning outdoor terrace is perfect for entertaining, featuring two BBQs.Located in vibrant Yorkville, this prime address puts you at the heart of Toronto's best. Enjoy easy access to public transportation, incredible restaurants, and a wide range of boutiques and shops. All daily essentials are steps away, including grocery stores, bakeries, LCBO, cinemas, and museums.Embrace a home where luxury meets easy living, and exceptional service is always at hand. This is your stylish entry into the distinguished world of The Florian in prestigious Yorkville. (id:26049)
425 Arlington Avenue
Toronto, Ontario
Nestled against the breathtaking backdrop of Cedarvale Ravine, this exquisite home pairs a charming exterior with a meticulously maintained interior that radiates elegance and quiet luxury. A private garden oasis with flagstone patio and a secluded pocket garden creates a rare urban sanctuary. Perfect for professional singles/couples, remote workers, or first-time buyers seeking a sophisticated city residence. Inside, the aura of craftsmanship and comfort is unmistakable throughout its fabulous 1,735 square feet of above ground space. Bright and inviting living and dining areas offer the perfect setting for both intimate and lively gatherings. Upstairs, the loft unfolds as a truly spectacular primary suite, a serene sanctuary divided into distinct sleeping, dressing, sitting, and bathroom zones beneath soaring ceilings. The sitting area is framed by tall windows and French doors with a custom wrought iron Juliette balcony, drawing the eye to the ravines treetop canopy. Antique pine floors, bespoke closets, and finely crafted built-ins enhance both beauty and function. The spa-inspired bathroom is pure indulgence, with a pebble-floored shower, deep soaker tub, and handcrafted pine cabinetry. The 966 square foot lower level extends the home's versatility with a flexible bonus room, garden walk-out, and a 1,500+ bottle wine cellar behind an antique stained-glass door. All set in a coveted midtown location, steps to Cedarvale Ravine and close to St. Clair West and Leo Baeck. (id:26049)
509 - 5785 Yonge Street
Toronto, Ontario
Spectacular 2-Bedroom Corner Suite with North-West Facing Balcony in the Heart of North York! Welcome to this sun-filled, beautifully upgraded corner suite featuring a spacious layout with laminate flooring through-out, stylish pot lights, upgraded light fixtures, crown moulding, and designer paint finishes. The modern kitchen is a chefs delight, showcasing quartz countertops,a classic subway tile backsplash, and five premium appliances. Enjoy custom roller shades for added privacy and comfort. The northwest-facing balcony offers serene views and stunning sunsets. Building Amenities Include: 24-Hour Gatehouse Security, Fully Equipped Gym, Indoor Pool & Sauna, Visitor Parking & More! Prime Location: Just steps to the subway, top-rated schools, shopping, dining options, and all that vibrant North York has to offer. (id:26049)
130 Glen Road
Toronto, Ontario
Timeless Elegance Meets Modern Functionality on Glen Road Located in North Rosedale, this detached 5+1 bedroom, 4 bathroom home blends sophisticated design with family-friendly comfort. The main floor features a west-facing sliding door that opens to the backyard, illuminating the open-concept living and dining areas. Hardwood floors complement the wood-burning fireplace and updated eat-in kitchen with stainless steel appliances. Upstairs, the primary suite includes a 5-piece ensuite and walk-in closet. A spacious second bedroom with a home office nook sits next to a cozy family room, which can be converted into a fifth bedroom. The third floor has two light-filled bedrooms sharing a renovated bathroom, along with a laundry area.The lower level offers a large entertainment space, storage, and a potential 6th bedroom. With a separate entrance, this space is ideal for a nanny suite. The fenced west-facing backyard features a sun-soaked deck, complimented by maintenance free landscaping. Located near Chorley Park, Rosedale Park, and the Beltline Trail, this home is in the highly sought-after Whitney PS and OLPH school districts, close to top private schools and Mooredale House. Enjoy the charm of Summerhill shops, local dining on Yonge Street, and convenient TTC access. Only 15 minutes to the Financial District, this is an incredible opportunity to own in one of the citys most sought-after neighbourhoods. (id:26049)
4 Saddletree Drive
Toronto, Ontario
A Exceptional Custom-Built Home on a South-Facing Cul-de-Sac sitting on a majestic approximately 100ft wide lot in the backyard. Nestled on one of the original builder lots with appri, this beautifully renovated residence offers 4+3 bedrooms and sits on a premium lot backing onto a tranquil, winding river and pond. Enjoy wide, sweeping views from every angle arguably the best in the neighbourhood! Featuring 4 walk-outs to expansive updated decks with sleek glass railings, including a large deck off the kitchen and a private one from the primary suite. The professionally finished walk-out basement adds versatile living space, complete with a stone-accented recreation room and additional bedrooms. Designer brick exterior, metal rear fencing, and an elegant 4 ft x 4 ft skylight above the spiral staircase add to the home's architectural charm. Inside, you'll find a cathedral-style hallway, granite floors in the foyer, kitchen, and laundry, plus a fully modernized kitchen with granite counters and backsplash. The granite fireplace in the family room is a cozy focal point. This is a must-see property for those seeking luxury, privacy, and breathtaking views. (id:26049)
807 - 400 Wellington Street W
Toronto, Ontario
Luxurious 2 Bedroom, 2 Bath Suite Nestled In A Boutique Building Along Prestigious Millionaire's Row. Offering 1,164 Sq Ft Of Sophisticated Living Space, This Suite Features A Bright, South-Facing Exposure That Bathes The Unit In Natural Light. The Open-Concept Layout Showcases A Sleek, Modern Kitchen, Ideal For Hosting, Along With Elegant Finishes Throughout. Spacious Living And Dining Areas, Custom Built-In Closets, And A Generous Primary Bedroom With A Spa-Inspired Ensuite Create The Perfect Urban Sanctuary. Enjoy Relaxation On Your Private Balcony. Includes 2 Parking Spaces For Ultimate Convenience. Located Steps From The Upscale Dining And Shopping At The Well, This Unit Embodies Downtown Living At Its Finest. (id:26049)
683 Manning Avenue
Toronto, Ontario
Welcome to 683 Manning Ave, a beautifully reimagined and fully renovated 3-storey semi-detached home, nestled on a quiet, tree-lined street in one of Torontos most sought-after neighbourhoods. With 4+1 bedrooms and 5 bathrooms, this home offers just the right mix of style, comfort, and flexibility ideal for modern living. Step inside to warm exposed brick accents, a fireplace and spacious open-concept living and dining areas. The sleek, chef-inspired kitchen features premium stainless steel appliances including an 8-burner gas stove, convection oven, and stylish hood vent ideal for both everyday meals and entertaining. Indoor living flows effortlessly outdoors, with three private decks across different levels. The bright and spacious bedrooms include walkouts to an oversized deck with stunning, unobstructed views of the CN Tower and Toronto skyline, your own peaceful retreat above the city. The fully finished lower level offers a self-contained apartment with a separate entrance, kitchen, full bath, and laundry, perfect as an in-law suite, private space for a nanny or guests, or an income-generating rental opportunity. Additional Highlights: Detached 2-car garage. Backyard for entertaining (with bonus shed for storage). All this just steps from the TTC, top-rated schools, parks, and the vibrant restos, shops, and culture that make Seaton Village one of Torontos most beloved neighbourhoods. This is more than a home...it's a lifestyle. (id:26049)
4 Robinter Drive
Toronto, Ontario
Upgraded and Renovated Sun-Filled 2-Storey Family Home on A Wide Lot In Prime Newtonbrook East Area! It Features: A Large Renovated Living Room and Dining Room Walk-Out to Patio with Poured Patterned Concrete Floor, Awning Above, and a Private Backyard. Custom New Kitchen with Quartz Countertops, Marble Backsplash, Stainless Steel Appliances, Breakfast Area Walk-Out to Side Patio! New Engineered Hardwood Floor, New Led Potlights, New Baseboards & Casings, New Doors & Hardware Throughout Main & 2nd Floor! New Main Staircase and Railing & Hand Railing! Main Laundry with Brand New F/L Washer & Dryer! Renovated Two Bathrooms in 2nd Floor! Facade with New Stucco. Huge Beautiful Welcoming Veranda in Front! Fully Renovated Finished Apartment Basement Includes: New Walk-Out Access, New Two Bedrooms, Living Room, New 2nd Kitchen with Brand New Appliances, and Own Laundry! Upgraded 200 Amps Electric Service. Much Sought-After Neighbourhood. Good Schools, Steps to Ravine, Parks, Ttc, and All Amenities. Easy Access to Hwy 404 & 401. Must See to Believe!!! (id:26049)
5 Charlemagne Drive
Toronto, Ontario
Uniquely & Expertly Crafted Custom Built Home On A Prime 50 Ft Southern Lot in the Heart of Willowdale East, Steps Away From Yonge Street, Subway, All Amenities, Top Ranked Schools ( Earl Haig S.S & Mckee P.S), Parks, and Mitchell Field Community Centre! This Beauty Offers: 4 Car Garage (2 Tandem)! Elegant Functional Contemporary Open Concept Design with High Ceilings ( Foyer Entrance: 14' ,1st Flr: 10' , 2nd Flr: 9', Basement: 11'), Abundant Natural Sun lighting! Wide Engineered Hardwood Flooring & Led Lighting(Potlights / Chandeliers / Wallsconces) Thru-Out! Large Spacious Living, Dining and Family Room with Wall Units, Crown Moulding & Designer Ceilings! Gourmet Kitchen with Quality Cabinetry, State-Of-The-Art Thermador Appliances, Pantry/Servery, Large Breakfast Area Walk-Out To South-View Deck & Backyard Patio! 4 Closets in Main Floor!! Open Concept Office in Main Floor Can Be More Private with Privacy Glass! Stunning Master Bedroom with Gas Fireplace, 7 Pc Spa-Like Heated Floor Ensuite & W/I Closet with Skylight Above! Large Sized Bedrooms with Own Ensuite For Privacy & Comfort! 2nd Floor Full Laundry! Professionally Finished Walk-Out Basement Includes Separate Entry From The Garage, Recreation Room with Wet Bar & A Cooktop, and Gas Fireplace, 2nd Library, 2nd Laundry Room, A Bedroom and 2 Bathrooms! Large Porch With Special Design! Quality Flagstone In Porch, Patterned Interlock in Driveway, Sides and Backyard Patio and Flower Boxes Wrap Around Backyard! Stone & Pre-Cast Facade and Brick in Back and Sides. (id:26049)
2206 - 251 Jarvis Street
Toronto, Ontario
West-facing unit with unobstructed city views, floor-to-ceiling windows, and over $11K in upgrades. Located in the heart of downtown Toronto, this condo includes a rare owned parking spot and locker for added convenience.The functional layout features a spacious bedroom, an upgraded kitchen with stainless steel appliances and charcoal flooring, and a den with upgraded barn doors that can serve as a second bedroom.Building amenities include a rooftop pool, gym, 24-hour security, parking, and a locker. Steps from the Eaton Centre, Toronto Metropolitan University, top restaurants, and shopping. (id:26049)
7 Caswell Drive
Toronto, Ontario
***$$$ Spent on Top to bottom Renovation with permit on main and lower level (2021)*** Situated on one of the Neighbourhood's Best Streets. Across from A Large Park With Mature Trees, Playground & Lots Of Green Space. Prime Lot 50ft * 172.25ft with no sidewalk. Modern and Elegant Glass Staircase and door. Oversized Windows which flood this Home with an abundance of Natural Light. Spacious Open Concept Living Room includes a large dining area. Modern kitchen featuring quartz countertop, an oversized island, S/S appliances. Quality engineered hardwood and potlights on main. Separate Side Entrance to a Professional finished Basement with 2 bedrooms, a living room, a kitchen and a 3pc washroom for potential rental income. Close to Ttc/Finch Subway Station, Restaurants, Entertainment, Shopping, Groceries And Much More! Easy access to Highways 404 & 401. (id:26049)
51 Chicora Avenue
Toronto, Ontario
Chicora Avenue is a tree line street of Century Edwardian homes. Built in 1900 and has been occupied by the current family since 1952.The property is listed with the city of Toronto as a duplex, but does not have two separate apartments currently. It is a handsome 2.75 floors, red brick semi detached home. Currently three cars are parked at the rear of the property. Parking is accessed from laneway off Bedford Road. Great opportunity to renovate to suit. (id:26049)
78 Dale Avenue
Toronto, Ontario
Welcome to this Grand South Rosedale detached home with nearly 4000 total sq ft - the perfect marriage of historic charm & contemporary sophistication. From the moment you arrive, the homes elegant façade & lush, manicured grounds set the tone. Step inside to be greeted by a graceful interior where soaring ceilings, architectural details, craftsmanship & character abound, from crown molding, leaded glass windows, exquisite hardware to custom millwork & coffered ceilings. The elegant principal rooms are expansive & beautifully proportioned, ideal for both grand entertaining with an open concept kitchen, family room, powder room & intimate evenings by the fire. Sunlight pours in through large windows, casting a soft glow. The primary suite features a private balcony overlooking the yard, a walk-in closet, a double closet & a beautifully renovated 5-pc ensuite bathroom + a separate whirlpool tub & a custom glass shower. Enjoy the practicality of 2 laundry areas. Additional bedrooms are generously sized, each with their own unique charm. The fully finished basement, with 2 entrances, offers even more versatile space that could be converted to an in-law or nanny suite with rare 7 ft+ ceilings, a sauna, large storage room & radiant floors in the rec room, laundry room/craft room & bathroom. Upgrades incl central AC & Heat, updated wiring, roof, a dug-out basement & thoughtful modern touches throughout. Parking is accessed via a right-of-way, secured with an automated gate. Winter is no problem with heated front steps, porch, & front pad. Step into a secluded, serene courtyard garden, professionally landscaped, offering a peaceful escape in the heart of the city with stunning perennials, alongside a tranquil water feature, deck & patio. It's low-maintenance urban living at its best. With easy access to Bloor street, the Danforth, ravine trails, the city's top schools & nearby boutiques & cafes, this home is an impeccable offering in Toronto's most iconic neighbourhood. (id:26049)
305 - 117 Broadway Avenue
Toronto, Ontario
Brand New 1-Bedroom Condo Never Lived In! Located in the prestigious LINE 5 condominium, in the vibrant Yonge and Eglinton neighbourhood. This unit features a north-facing exposure overlooking Broadway Avenue and a large balcony perfect for enjoying summer nights in the city. Upgrades include premium vinyl flooring, backsplash, countertops, and cabinetry in both the kitchen and bathroom. The bathroom also features upgraded floor tile, wall tile, and accent tile for a modern finish. A capped ceiling outlet in the bedroom allows for easy installation of a ceiling light fixture. Blinds have been installed in the living area for added privacy. Situated on a low floor, making it easy to step outside without waiting for the elevator just take the stairs! (id:26049)
Lph107 - 5168 Yonge Street
Toronto, Ontario
Priced to SELL!! From luxury Penthouse collection Large 1356 Sqf + balcony, Den can be used as a third bedroom, Fantastic East view from every room!! High Ceiling, Fresh paint. Well maintain one owner been living here for a long time, , World class amenities and lobby, Amazing Floor Plan High. Walking Closet. Large Balcony and Modern Kitchen Premium Finishes. High Demand Area, Old or Yonge enjoy this will neighborhood Underground Direct Subway Access, Party Room, Media Room, Game Room, Meeting Room, Gym, Indoor Swimming Pool, 24 hours Concierge. Access To Underground Path Connecting To Empress Walk & North York Centre Subway. Near Excellent Schools.... (id:26049)
1503 - 25 Adra Grado Way
Toronto, Ontario
Don't miss out on this large one-bedroom plus den condo with 10 ft ceilings, with two full baths and a large balcony in Bayview Village! Includes one parking spot and one locker. This luxury condo living in the heart of north york! built by Tridel offers a spacious layout with a Den that can be used as a second bedroom., it features a modern kitchen with quartz countertops and sleek cabinetry. Enjoy the convenience of nearby amenities such as ravines, trails, shopping, restaurants, subway stations, ikea, hospitals, fairview mall, and bayview village. The building offers an impressive range of amenities including party rooms, pools, a theatre, and a fitness centre. With a unique north view, this unit boasts top-of-the-line finishes and world-class amenities. Close to highways, public transportation, schools, and hospitals. Includes one parking spot and one locker. (id:26049)
1903 - 30 Gloucester Street
Toronto, Ontario
Located in the heart of downtown at Yonge & Bloor, this spacious condo apartment is ideal for young professionals or students. Just steps from the subway, shops, and restaurants, this unit features a generous layout with a wide balcony perfect for relaxing or entertaining. Maintenance fees include taxes, heat, and hydro for added value. Parking is available at no cost (subject to availability). Dont miss your chance to live in one of Torontos most convenient and vibrant neighbourhoods! (id:26049)
14 Willowbank Boulevard
Toronto, Ontario
So much potential in this 5 bedroom three storey house set above, and back from the street with treed views from every window. The lot is larger than most in the area with a 47 foot frontage. The back is all table land allowing for a substantial addition as many houses on the block have done. Lots of detail - stained and leaded glass and oak trim if that appeals or easily opened it up to create a more modern feeling. The house is incredibly well located. Two blocks to Eglinton and the new LRT Station at Avenue Rd. One block to Eglinton Park and the community centre and a short walk to the bustling intersection of Yonge/Eglinton and the Subway. Willowbank is in the desireable and much sought after Allenby school district. (id:26049)
1203 - 100 Western Battery Road
Toronto, Ontario
Rare & Beautiful Corner One Bed Plus Den In Liberty Village. This is Liberty Village Living At It's Finest! Very Bright Open Concept 753 Square Feet Of Living Space With Tons Of Natural Light And Floor To Ceiling Windows. Sophisticated Corner Unit With Awesome South & West Views. Two Balconies With Views Of The Lake And To Watch The Sunset! Updated Waterfall Counter Kitchen Island, Bathroom Vanity Counter Top And Light Fixtures. Stainless Steel Appliances, Wall Opened Up In Den Gives Direct Access To Kitchen and Additional Natural Light. Eat-In Kitchen Breakfast Bar Area With Room For Stools, Spacious Primary Bedroom With Huge Closet And A Perfect Bright Den With South Exposure To Function As A Home Office. Mini Dog Off Leash Area Right Across The Street, 95 Walking Score, 92 Transit Score and 88 Biking Score. Move In And Start Living. 1 Parking Space And 1 Locker Included. Excellent Building. Amenities Include Indoor Pool, Gym, Meeting Room, Exercise Room, Guest Suites, Visitor Parking, 24 Hour Security, Viewing Room And Bike Storage. (id:26049)
Th 101 - 32 Davenport Road
Toronto, Ontario
A luxury Yorkville townhome with superb style, space and sophistication. Unique 10' ceilings and oversized windows create sun-filled interiors with exceptional finishes. A stylish kitchen with upgraded Miele appliances, striking gas fireplace and a full 2 bedroom, 3 bathroom plan. The epitome of contemporary living with the conveniences of hotel-like amenities including executive 24-hour concierge, indoor pool, wine cellar, stunning rooftop terrace and top-tier wellness centre / gym. Stroll to Yorkville, Bloor Street, Eataly, Four Seasons, Whole Foods, Hazleton Hotel and the city's finest restaurants - and just seconds to U of T, Rosedale and transit. (id:26049)
20 Nanton Avenue
Toronto, Ontario
Welcome to 20 Nanton Avenue, nestled on a quiet tree-lined street in South Rosedale. This extra-wide semi-detached family home offers almost 2300 square feet of living over 3 levels, with four bedrooms upstairs, a formal living room & an open concept kitchen/ living area overlooking the back garden. Situated in one of Toronto's most coveted neighbourhoods, this residence offers incredible value, in an enviable location with licensed parking for 1 car. Fully renovated in 2007 by the current owners, it has been meticulously maintained since then. Enter into a welcoming foyer with solid wood floors, cloak closet, powder room and formal living room with gas fireplace and bay window. Kitchen boasts full sized gas stove, panelled fridge, and a large marble island, as well as a BBQ on the back deck. You'll be ready for your next culinary adventure and family gathering. The second floor boasts a quiet primary bedroom with walk-out to spacious private deck in the trees, 4 piece bathroom with polished limestone & heated floors, plus large 2nd bedroom/ family room with electric fireplace. The third floor offers 2 additional bedrooms with large built-in closets, ceiling fans, linen closet, 3-piece bathroom with heated floor. Basement offers playroom/ recreation room area, full Miele washer/ dryer, cedar closet, and loads of storage space.20 Nanton Ave is just steps away from prestigious private schools, Branksome Hall and Montcrest, as well as top-rated Rosedale Public School, Rosedale Heights School of the Arts & Jarvis Collegiate Institute. Easy access to the TTC subway ensures you are well connected to all the amenities Toronto has to offer. Ready for immediate occupancy, this lovely property is situated in a family-friendly community that will provide years of comfort and enjoyment. Welcome Home! (id:26049)

