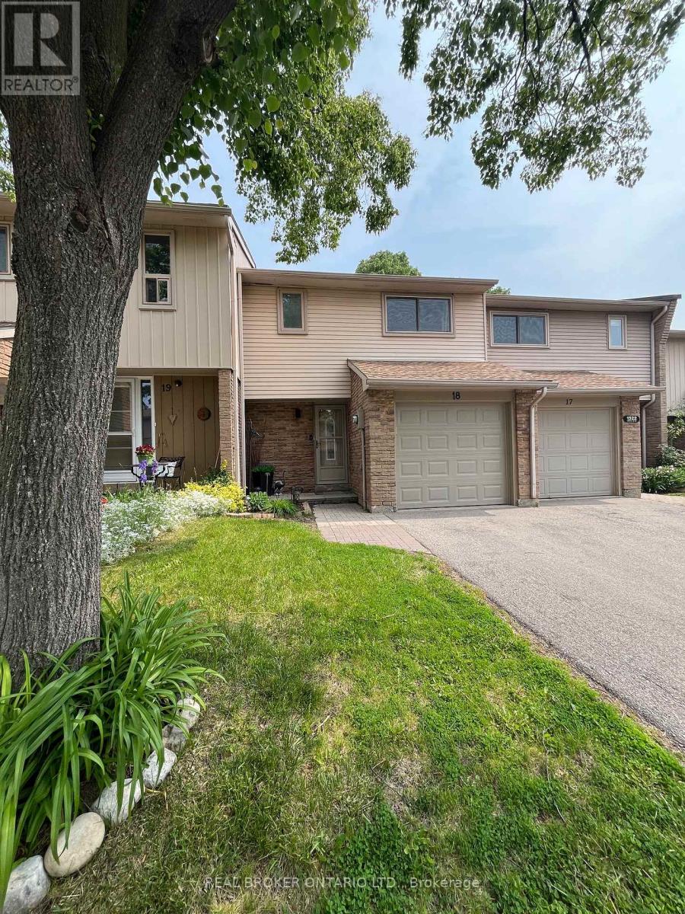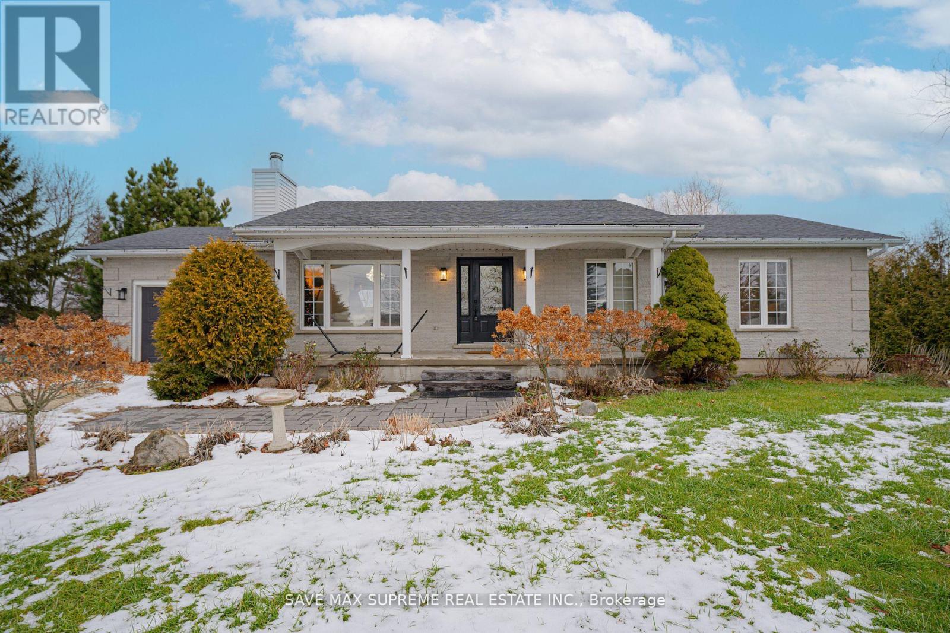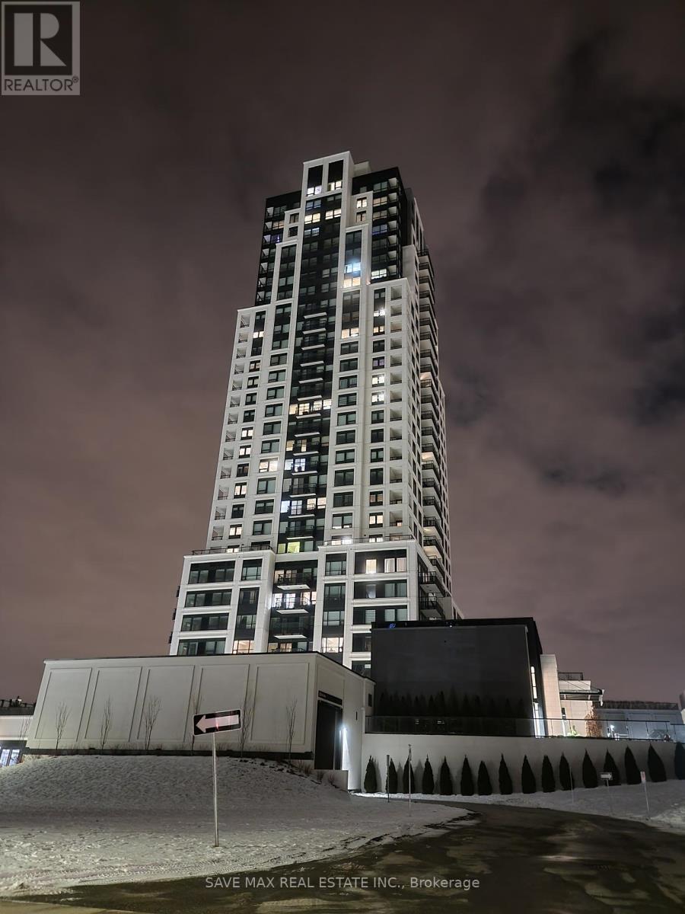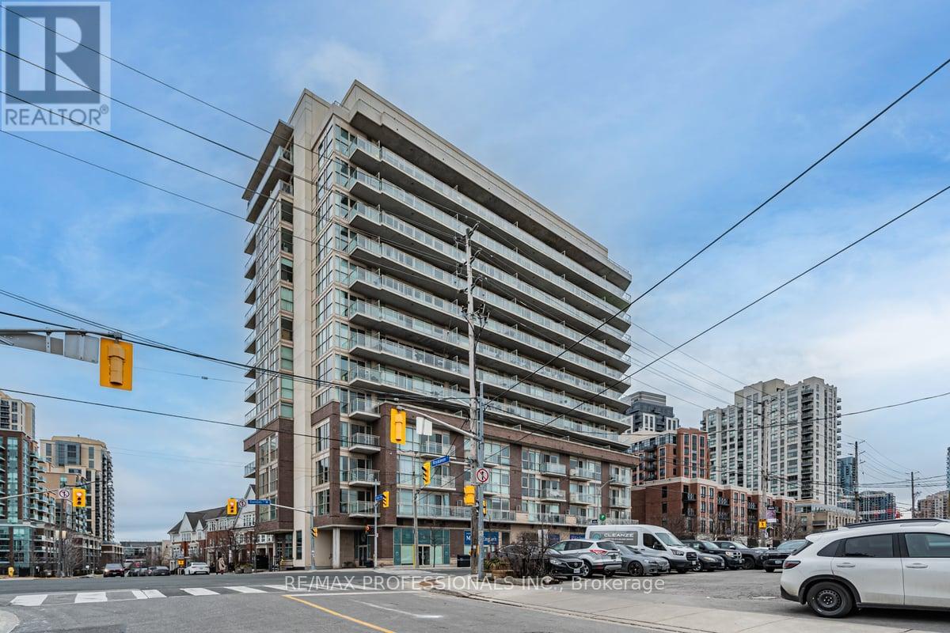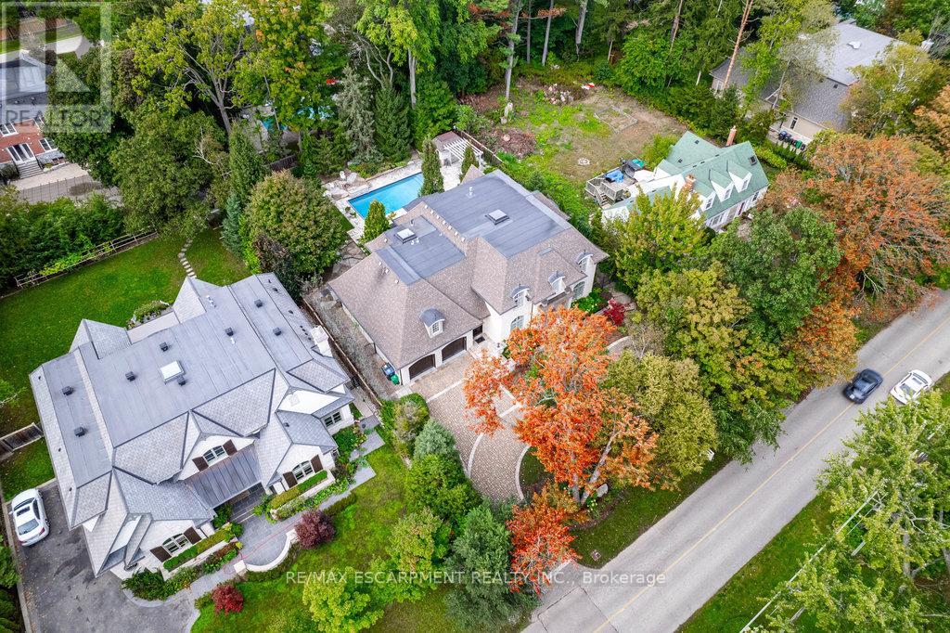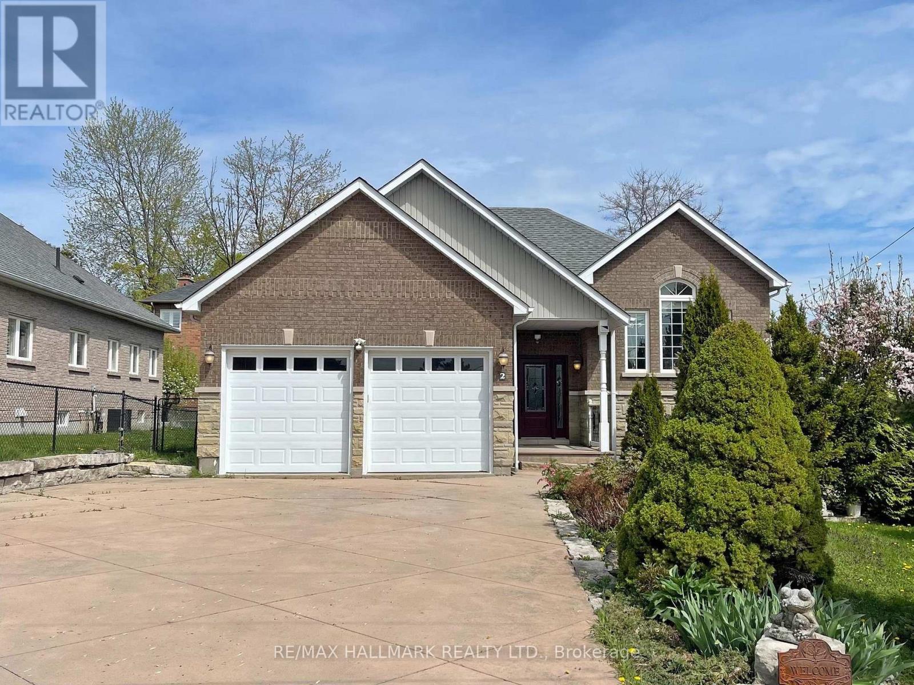2207 - 185 Legion Road N
Toronto, Ontario
ATTENTION BARGAIN HUNTERS! Look no further! This is the one! New price! Drastic $65,000 reduction! Luxury for less! Sought-after corner suite! Rare S.E. exposure, high floor. Best lake/skyline views! Prime, above-grade parking. Posh reno, $$$ spent. Spacious 2 Bd + 2 Bath , over 1000 sq. ft. on one level, plus a 14 ft balcony, awesome shoreline/CN Tower vistas. Dazzling night views! Efficient, layout, no wasted space, high, smooth ceilings, private, split-bedroom floor plan, flooded with light from wraparound windows. Neutral, contemporary decor. Fab updates. Like new! Generous LR/DR with a walk-out to balcony and jaw-dropping panoramas to thrill your guests. Modern, open-concept, renovated, chef's kitchen, double-door pantry, storage galore, entertainer's delight! Two renovated spa bathrooms, modern Euro soaker tub, rain shower, luxe brushed-gold accessories, designer details. Motorized blinds. Established, mid-rise building, the Tides at Mystic Point, a visionary micro-village built by award-winning developer, Camrost. A long list of amazing first-class amenities: pool, hot tubs, gym, billiards, squash, yoga, sauna, sundeck, rooftop BBQ patio, party room, theatre, library, guest suites, 24 hr concierge, visitor parking. Inclusive maintenance fees include Heat/AC/Hydro/Water. Substantial current reserve fund, approx. $5,000,000. Pet welcome. Dog-park nearby. Spectacular location, near acres of waterfront parks, trails, beaches, nature, yacht clubs. Next to shops: Metro, Sobeys, Shoppers, LCBO, professional offices, glam restaurants & lively pubs in fabulous Humber Bay Shores. T.T.C. at door, near Go Train, convenient highway access, minutes to downtown or Airport. This is your dream suite, ideal for a professional single, young couple or empty-nesters looking for a convenient, turn-key, posh lifestyle near the lake where beauty and luxury meet. Don't miss this gem! See Floor Plan & Walk-Through Tour attached. (id:26049)
18 - 1522 Lancaster Drive
Oakville, Ontario
Step into comfort and style in this beautifully updated townhome condo, perfectly situated in one of Oakville's most desirable communities. Tucked away in a well-managed complex, this unit offers a warm, welcoming layout and modern updates that make it truly move-in ready! You'll appreciate the inviting foyer that flows into a stunning, living space and renovated kitchen thoughtfully designed with timeless finishes and open sightlines to the dining area. Whether you're hosting a dinner party or enjoying a quiet morning coffee, this space is as functional as it is stylish. The living and dining areas with hardwood flooring are bright and open, with walk-out to your own private deck ideal for relaxing, reading, or enjoying warm summer evenings. This is your perfect spot to unwind and connect with nature. Upstairs, you'll find a 4 piece bath and 3 generously sized bedrooms, including a spacious primary retreat with a walk-in closet. The fully finished basement is a fantastic bonus flexible enough to be a cozy rec room, a play space for kids, or a private area for overnight guests. With a 3-piece bath, laundry, lots of storage and a large upgraded window that lets in loads of natural light (and meets egress requirements), this level is just as bright and inviting as the rest of the home. Additional upgrades include new windows (2020), air conditioning (2020), and new garage door. You also have the option to install a fence for added privacy. Steps away from top-rated schools, beautiful parks, trails, shopping, and all the amenities you need for daily life. If youre looking for a home thats as functional as it is beautiful, with room to grow and a location that checks every box this one is for you. (id:26049)
18819 Kennedy Road
Caledon, Ontario
Welcome to STUNNING 18819 Kennedy Road! This Beautiful Highly Upgraded 5-bedroom Detached Bungalow sits on over an acre of treed land, offering privacy and tranquility. Tastefully upgraded with chandeliers, crown moulding, pot lights, and a gourmet kitchen featuring quartz countertops and high-end appliances, this home exudes elegance. Enjoy cozy nights by the fireplace or bask in natural light on the hardwood floors. The dining area opens to a large deck overlooking lush lawns, perfect for entertaining. The renovated basement includes 2 additional bedrooms, a 3-piece bathroom, laminate flooring, and pot lights. Located in a family-friendly neighborhood, close to schools, plazas, and places of worship, including a Gurudwara, with easy access to the new Highway 413. Recent upgrades include a new propane tank, roof, stone walkway, and well systems (2019-2021), No Carpet in the house. A perfect home for families and investors alike! **EXTRAS** S/S Fridge, S/S Stove, S/S Dishwasher, All Elfs, Hood, Window Coverings, Samsung Washer, Ge Dryer, Gdo, New Furnace 2021, Ac2021 Water Softener, Window Blinds.No Carpet (id:26049)
2605 - 10 Eva Road
Toronto, Ontario
Welcome to stunning 2 Bed, 2 Bath unit on 26th floor in Luxurious Evermore at West Village. This is one of the best products by Tridel which you can call your home. Visit this unit today and see yourself living and enjoying this POSH Community. Masterfully laid out bright and open-concept 784 square feet of space. This unit offers a modern kitchen with Stainless Steel Appliances, quartz countertop and backsplash. Master bedroom is equipped with a 4-piece ensuite and Walk in Closet. The second bedroom offers a large closet. Second 3-piece Bath with Standing shower. In Suite Stacked Laundry. Enjoy uninterrupted Northern view from a Private Balcony. Beautiful and seamless Laminate flooring in all areas. The unit includes 1 Parking spot and 1 Locker. Building ammenities includes Youth Zone, Kids Zone, Fitness Studio, Entertainment Lunge, BBQ Terrace Area. Located conveniently close to HWY. 427, 401, QEW and Gardiner. 6 min drive to Kipling TTC and GO. **EXTRAS** Quartz Countertop, Backsplash, Stainless Steel Fridge, Stove, Dishwasher, Microwave/Hood Range. Stackable Washer/Dryer. (id:26049)
310 - 5101 Dundas Street W
Toronto, Ontario
**Outstanding Opportunity** "Evolution Condos in Islington Village". Spacious, modern open concept 1 bedroom + den. 803 Sq ft plus private balcony. Beautiful corner suite. Features include: 9 Ft ceilings, floor to ceiling windows allowing for lots of natural light. Laminate floors, quartz counters, stainless steel kitchen appliances, stacking washer/dryer. 4pc en-suite bath and additional 2pc powder room. Top notch building amenities: fully equipped gym, party/game room, concierge, bike storage, lots of visitor parking and guest suite. Ideal location for Transit! Short walk to Islington subway and Kipling Go station. Easy access to 427, 401, QEW, Gardiner. Convenient access to shops, restaurants and parks. Perfect for First Timers and Investors! (id:26049)
92 Permfield Path
Toronto, Ontario
This luxury townhome features a beautiful upgraded kitchen with stainless steel appliances w/o to a good size living & dining room with beautiful laminate floors and a w/o to patio. Walk up to good size bedrooms with beautiful hardwood floors. This home is also close to all amenities such as Schools, Shopping, Hwy 427, 401, Qew, Parks and More. (id:26049)
1641 Allan Cres Crescent
Milton, Ontario
Welcome to 1641! - A completely upgraded, Move In ready home! Located in Milton's desirable Beaty neighborhood, this rare two- car garage bungalow has been extensively upgraded with modern finishes and thoughtful details. The stunning renovated kitchen boasts a center island, quartz countertops, pot lights & stainless - appliances. The kitchen has been professionally upgraded with B/I cabinet organizers, lazy Susans and media center. The large master bedroom includes a professionally upgraded walk - in closet with organizers and a beautiful Ensuite featuring a curb less walk - in shower, heated floors, and pot lights, The fully finished basement offers a full bathroom and three additional bedrooms with upgraded closets and pot lights. Entertain in the generous, inviting rec-room featuring a gas fireplace, pot lights and above grade windows - perfect for large family gatherings. The home features a concrete exposed aggregate driveway and backyard patio, with natural stone and interlocking side - home access to the backyard. A new double - panel sliding patio door with foot - operated lock allows for seamless indoor - outdoor living. The private fenced yard includes a gas line for a BBQ hookup, plus a sprinkler system for the beautifully landscaped garden and lawn, featuring two Japanese maple trees and beautiful flower garden. This home is truly turn - key and move - in ready - a gem in a prime location! Extras : Upgraded windows with California shutters, along with engineered hardwood floors upstairs and laminated flooring in the basement. 7" baseboards throughout. Ceramic tiles in entrance, washrooms, staircase landing, and laundryroom. ** (id:26049)
79 Pinewood Trail
Mississauga, Ontario
Welcome to this exceptional custom-built home, designed by renowned architect David Small, located in the prestigious Mineola neighborhood. This remarkable 2-storey residence at 79 Pinewood Trail boasts 4+1 bedrooms and 7 luxurious bathrooms, making it an ideal space for both family living and sophisticated entertaining. The interiors, crafted by Parkyn Design, feature unparalleled finishes, including bespoke Hudson Valley and Troy custom chandeliers that elevate the overall atmosphere. Heated flooring ensures year-round comfort, while a striking skylight illuminates the staircase, creating a stunning visual journey from the basement to the top level. A second furnace room ensures efficient heating for the upper level. The home showcases an impressive 10-foot ceiling height and 8-foot solid wood doors on the main level, while the second level features 9-foot ceilings and 7.5-foot solid wood doors. A charming Juliet balcony overlooks the expansive family room, offering a peaceful retreat to unwind. Living in Mineola means enjoying a vibrant community with top-tier amenities. Residents have access to excellent schools, lush parks, and convenient shopping options. With easy access to the QEW and GO Transit, commuting to downtown Toronto is effortless. The nearby waterfront offers scenic trails and recreational opportunities, making it an ideal location for families and outdoor enthusiasts. This home is more than just a residence; it's an invitation to embrace a lifestyle of luxury and convenience. Don't miss the opportunity to own this architectural masterpiece. (id:26049)
2 Snively Street
Richmond Hill, Ontario
Discover This Stunning Sun-filled Bungalow With A 2-Car Garage & plenty of extra parking. Proudly set on a beautiful 72x138ft Treed&Fenced Lot In The Sought-After Lake Wilcox.This versatile home with over 3,000sqft of finished living space offers two thoughtfully designed levels, perfect for families or multi-generational living. Step inside to a bright upper level featuring 9ft ceilings and soaring 13ft cathedral ceilings in the living room. The kitchen is a chefs delight, complete with stainless steel appliances, custom backsplash, built-in water filtration system,ample cabinetry/countertops & breakfast area. A walkout leads to a private terrace overlooking the picturesque backyard, ideal for outdoor dining, entertaining and relaxing.The upper level offers 3 spacious bedrooms, including a primary suite with a 4pc ensuite,large closet & oversized window that fills the room with natural light.The fully finished lower level with above grade windows and separate entrance adds versatility w/two additional bedrooms, living space for family and recreational activities and plenty of storage.It features a walkout access to the privately fenced backyard surrounded by lush trees perfect for family gatherings and gardening.Hardwood floors run throughout both levels, enhancing the warm and cohesive feel of the home.Just a short stroll from scenic Lake Wilcox, you'll enjoy access to nature trails, boardwalks, parks & the Oak Ridges Community Centre.This family-friendly neighborhood is known for top-rated schools and quick access to Hwy 404 and transit.Dont miss this opportunity to own one of Richmond Hill's most desirable lakeside communities!Includes:All electrical light fixtures & window coverings. Two 18K gold and Swarovski crystal antique chandeliers in the foyer & dining room. S/S fridge, S/S Samsung 6-burner gas stove & oven, S/S Samsung dishwasher, S/S LG frontload washer & dryer, water filter, water softener,central vacuum & second fridge and freezer in the lower level. (id:26049)
61 Robb Thompson Road
East Gwillimbury, Ontario
This Home Checks All the Boxes!! Welcome to this perfectly maintained 1,851 sqft semi-detached gem in this amazing pocket in Mt. Albert, where comfort meets style in every corner. Bathed in natural light thanks to a distant neighbouring home, this property offers large, bright windows adorned with elegant California shutters and/or custom drapes throughout. Step inside and enjoy a thoughtfully designed floor plan with zero wasted space, featuring 3 spacious bedrooms, 3 functional bathrooms, a convenient upstairs laundry with a new washer and dryer, and a cozy gas fireplace in your great room perfect for toasty nights in. The modern kitchen comes complete with stainless steel appliances, a large island with a built-in breakfast bar, and a open concept layout ideal for any home chef. Step outside to your beautifully landscaped backyard, perfect for entertaining or enjoying a quiet evening under the stars. If you're new to the area, you'll enjoy neighbourhood walks with some of the friendliest neighbours and all the children at the large playground down the street. Enjoy the charm of country-style living paired with the comfort and convenience of a modern home in the suburbs! Whether you're looking for the perfect family home or simply looking for a home that needs nothing, this one is truly move-in ready. Don't miss your chance to own a home that has it all! (id:26049)
124 Countryman Road
East Gwillimbury, Ontario
Beautiful Bright 3 Bedroom, 4 Bathroom Semi-detached 1473 Sq. Ft. Home With Walkout Basement To Ravine! Open Concept And Spacious With 9' Ceiling On The Main Floor And Stunning View. Modern Kitchen Boasting Stainless Steel Appliances, Granite Counter Top, and Breakfast Bar. Hardwood Throughout The Main Floor, Wrought-Iron Railing To Upper Floor. Spacious Master Bedroom With 5 Pc Private Ensuite And Walk-in Closet. Upper Floor Laundry, Charming Partially Coffered And Vaulted Ceilings In 2 Upper Floor Bedrooms. Fully Fenced Private Backyard. Basement Offers Large Windows And Sliding Doors, 4 Pc Bathroom And Cold Room. Direct Access To Garage! Freshly Painted With Brand New Upper Floor Carpet. Professionally Cleaned And Move-in Ready! Minutes to Transit, Go Station, School, Hwy 404, Upper Canada Mall, Costco, Parks/Trails, & Amenities. Ideal For Family To Enjoy The Neighborhood! (id:26049)
13 - 8777 Dufferin Street
Vaughan, Ontario
Experience the epitome of luxury living in the highly coveted Thornhill Woods community. This impeccably renovated townhouse boasts high-end finishes and an open-concept layout, perfect for both sophisticated entertaining and everyday comfort. The gourmet kitchen features premium appliances, custom cabinetry, and a spacious island with seating, Elegant hardwood flooring, recessed lighting, and an abundance of natural light enhance the sense of warmth and sophistication throughout. The home also offers the convenience of second-floor laundry and generous storage space.Step outside to a beautifully interlocked, fully fenced backyard an inviting private retreat. The front driveway, also interlocked, provides an additional parking spot and enhances the homes curb appeal.A truly exceptional property in one of Vaughans most desirable neighbourhoods.Located in the best school district and close to public transport, this townhouse is perfect for families, professionals, and anyone who appreciates the finer things in life. (id:26049)


