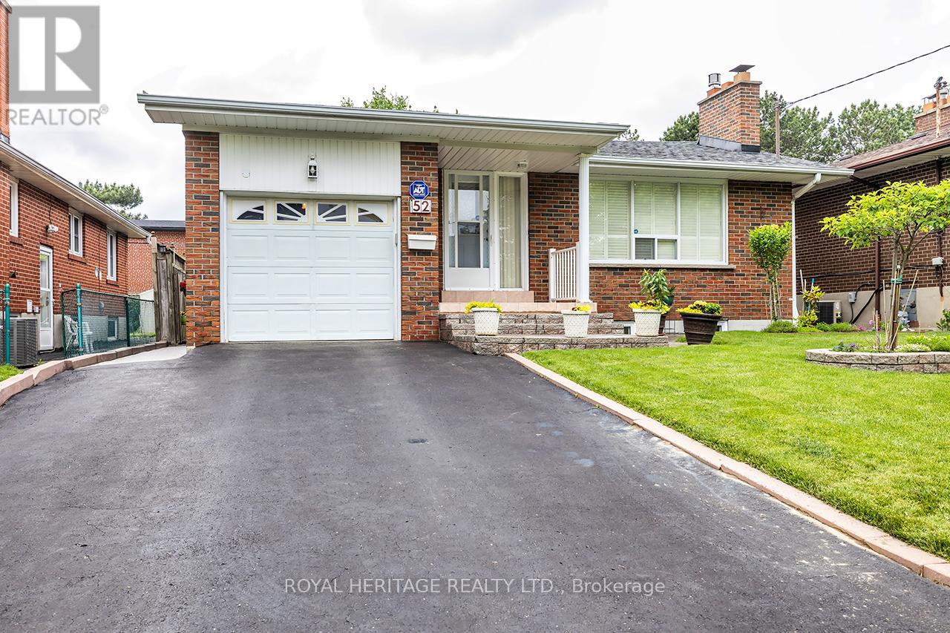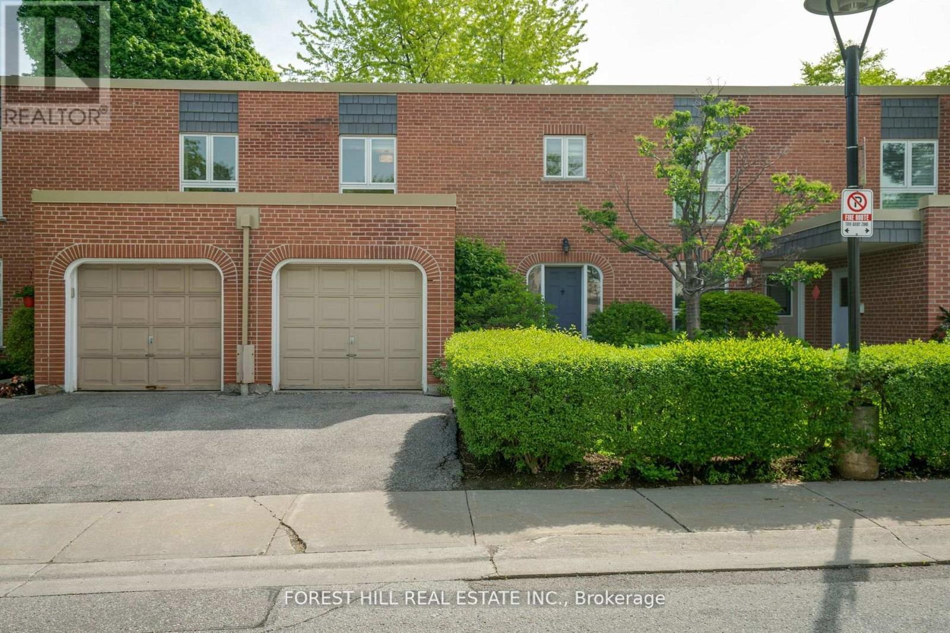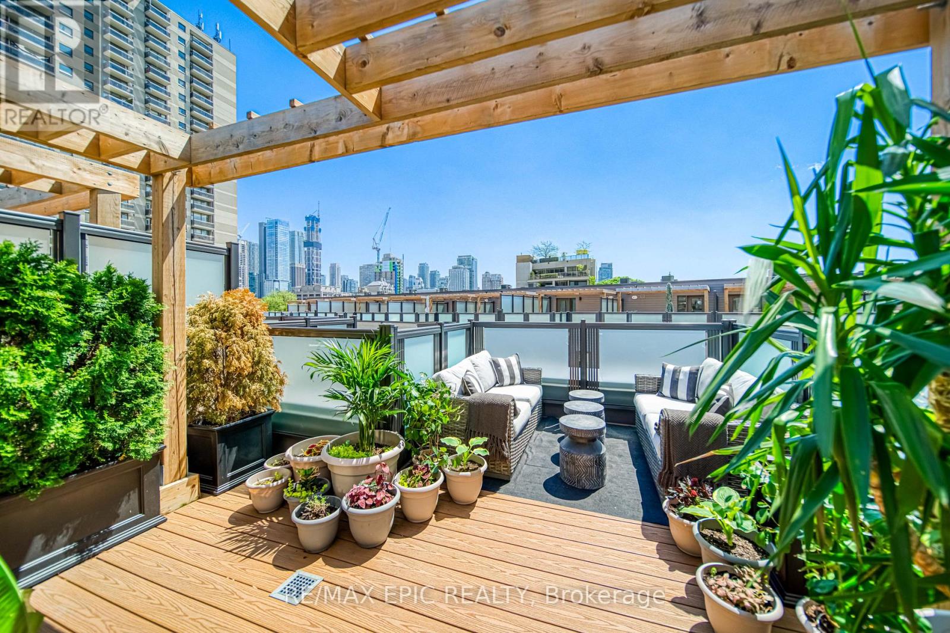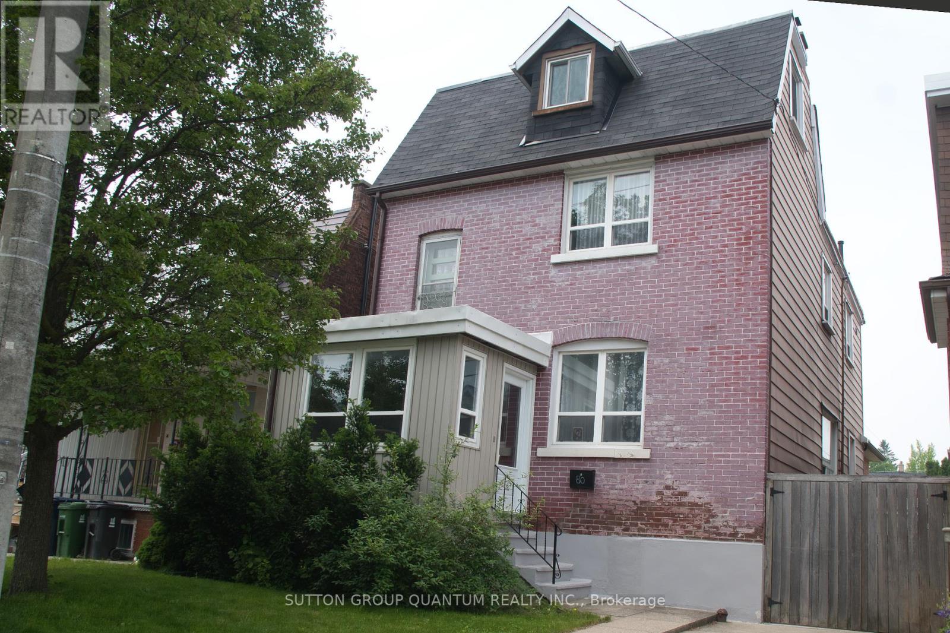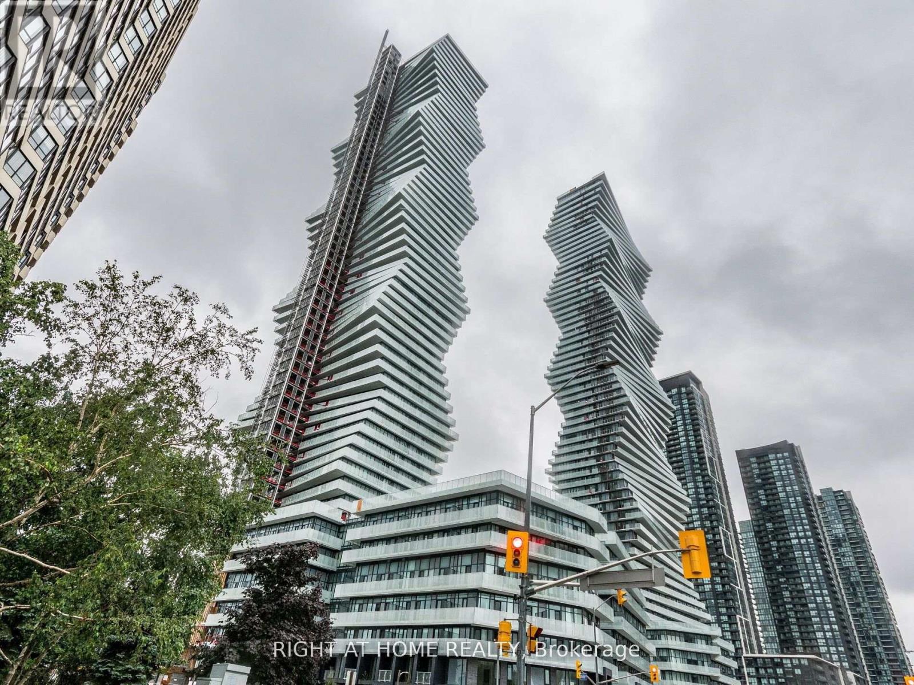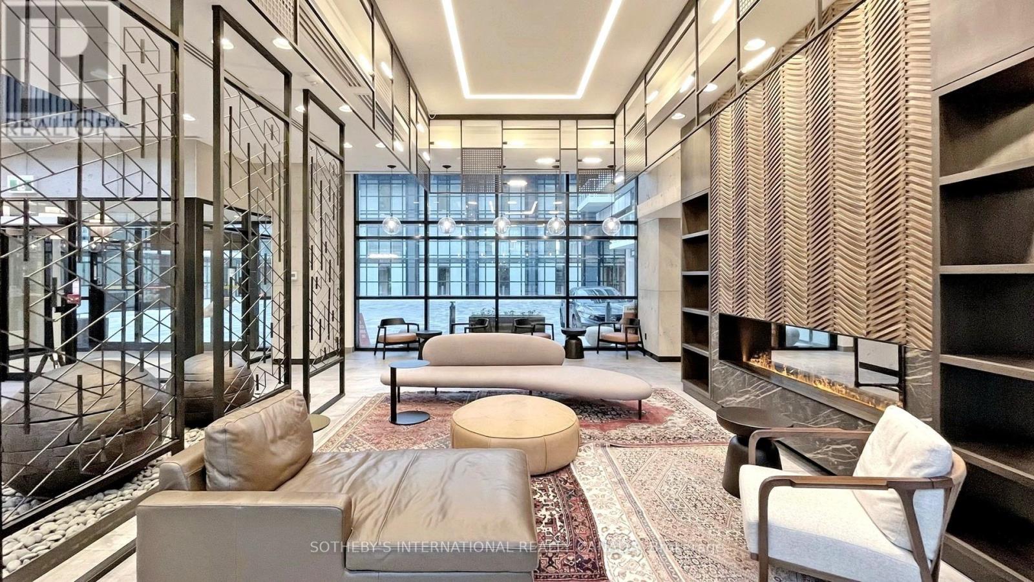52 Moraine Hill Drive E
Toronto, Ontario
Welcome to this beautifully maintained 3-bedroom bungalow, ideally located in a sought-after neighborhood near Warden & 401. This inviting home sits on a fully fenced yard making it safe for kids and pets, offering privacy, security, and ample outdoor space perfect for entertaining with an outdoor kitchen with hot/cold water, lot with beautiful gardens and a pear tree and a cherry tree you can grow your own fruit, Inside, you'll find a warm and functional layout featuring a spacious living and dining area, and a bright, modern kitchen equipped for everyday living. The finished basement includes a second full kitchen, ideal for extended family, or a rental opportunity, plenty of room to add a 4th bedroom with its own side entrance. Built-in cabinetry for added storage. Access to shopping, transit, schools, and major highwaysThis stunning property combines comfort, functionality, and a prime location making it a perfect place to call home or invest in. Don't miss out! (id:26049)
2d - 66 Collier Street
Toronto, Ontario
One of a kind. Welcome to Suite 2D at 66 Collier, a brand new, custom-renovated corner suite in one of Toronto's most prestigious boutique buildings. Approx. 1,800 sq.ft. interior + 350 sq.ft. wraparound terrace overlooking lush ravine views. Only 4 suites per floor true privacy steps from Yorkville. Meticulously designed with bespoke cabinetry, premium finishes, and wide-plank hardwood floors throughout. Two elegant bedrooms + 2 luxurious baths. Bright open-concept living/dining space with custom feature wall and linear fireplace. A second fireplace warms the spacious primary retreat, which includes his & her walk-in closets and walk-out to terrace. Chefs kitchen offers oversized integrated fridge, built-in oven/microwave, custom wine storage, sleek open shelving, and a generous workspace designed for both function and style. Stunning full-size laundry room with custom cabinetry and sink rare in condo living. Two spa-like bathrooms with custom made vanities, oversized tilework, glass showers, and designer fixtures. All windows and sliding doors are newly upgraded. Includes one parking and locker. Boutique building features 24 hours concierge, gym, outdoor pool, party room, visitor parking. Steps to Rosedale Ravine, Yorkville shops, TTC, and fine dining. An exquisite combination of location, quality, and privacy, this is refined living at its finest. (id:26049)
11 Scenic Mill Way
Toronto, Ontario
NEW LISTING!!! Open House Sat/Sun 1-3pm! Rarely offered, B-E-S-T L-A-Y-O-U-T and floorplan in the complex! Nestled in the prestigious Bayview Mills enclave, 11 Scenic Millway offers the perfect blend of comfort and convenience. This beautifully updated open concept 2-storey home features 3+1 bedrooms, 4 bathroom and boasts approximately 1,600 sq. ft. of thoughtfully designed living space. With minimal stairs, it provides a detached-home feel with the low-maintenance benefits of a townhouse. True meaning of turnkey! Close to EVERYTHING, shopping, parks, best schools, great restaurants, transit, you name it - its here! (id:26049)
2608 - 99 John Street
Toronto, Ontario
The One And Only PJ Condos By Pinnacle In The Heart Of The Entertainment District, Classy And Edgy Architectural Design. Close To The City's Best Restaurants, Coffee Shops, and TIFF! Luxury 2 bed Unit Features 698 Sq.Ft. of Interior Floor Area Plus 149 Sq.Ft Large Balcony With No Waste Living Space. Two Generously Sized Bedrooms, Modern and Practical Kitchen, Spacious and Separate Dining Area And Living Area, Unobstructed Northeastern Exposure Looking Over Future City Park(229 Richmond S W). 1 Convenient Locker Included on Level 4. Great Amenities Include: 24 Hours Concierge, Gym, Party And Media Room, Guest Suites, Outdoor Swimming Pool, Hot Tub & Sub Deck, Outdoor Terrace With BBQ Area. (id:26049)
Th16 - 165 Pears Avenue
Toronto, Ontario
Your secret escape in the heart of the city is calling-fulfill your urban housing wishes frm a timeless design&luxurious townhouse at AYC where Yorkville meets the Annex! Nestled in a courtyard-facing pocket, this Sun-filled/SW facing End unit offers the upmost privacy&natural light like a semi! $100k+ spent on upgrades&Extremely well maintained!10 ft ceiling on main&9 ft on the rest of the flr, solid hardwood flr throughout, marble tile flr & bathrm wall on all levels, designer light fixture, rough in Central Vacuum system, direct access to garage frm basement. Functional main flr w/dedicated SW facing dining area of the 167sqft front patio garden view! A chef inspired/family size kitchen w/Quorastone counters& 1-piece backsplash, ceiling height cabinetry, 5 burner Jennair cooktop&oven, Bosch dishwasher, Liebherr 30" panelled fridge,hood fan,mw& a extended panty rm! 2nd flr-the entire space is dedicated to grand SW facing primary suite+an office area, a true sanctuary w/a marble 5piece ensuite&his &hers W/I closets.The 3rd flr offers 2 additional corner facing bedrms& a full marble bath, perfect for kids, guests, or a home office. 4th flr offers mechanic rm w/extra storage area, a serving area that leads to the roof top terrace w/300 degree of unobstructed city view! Ready for you this summer w/trees, outdoor furniture, gas bbq, planters, pergola incl- fullfill your backyard oasis goal& entertain your loved ones! Full access to 181 Bedford Rd amenities incl. business centre, 24-hr concierge, gym, rooftop terrace w/sun deck, party rm, pet wash&guest suites. Walking Distance To Yorkville/Bloor St, designer shops, fine dining, entertainment, UofT, George Brown&Casa Loma.Easy Access To TTC &St. George Station (6-min Walk) Close To Green Spaces: Forest Hill Road Parkette,Taddle Creek Park,Ramsden Park&Most Revered Private Schools Such As UCC, BSS,&Branksome Hall.Internet included.Experience The Pinnacle Of City Living In This Stunning Townhome-YOURURBAN OASIS AWAITS! (id:26049)
80 Bartlett Avenue
Toronto, Ontario
Exceptional Opportunity in a Prime Location! This spacious 3-story detached home hits the market due to the owner downsizing, presenting a rare chance for investors or buyers seeking a property with tremendous potential. Situated on one of the largest lots in the area, it offers: 28-foot laneway garage, Perfect for conversion into a rental laneway suite (hello, passive income!) or building a new Garden House. Front driveway, A coveted rarity in this neighbourhood. Rooftop access from the 3rd floor. Imagine your future sky-high terrace. Separate basement entrance. Ideal for creating a secondary unit. Move-in ready features include renovated kitchen & bathroom + newer furnace. Location Perks: 3-minute walk to Bloor St W Subway, shops & restaurants at your doorstep. Minutes to High Park, Toronto's signature green space. Excellent transit & walkability. Downtown access made easy. Sold AS-IS, A blank canvas for investors, builders, or families wanting to customize their dream home. Don't miss this versatile property in one of Toronto's most desirable areas! (id:26049)
5105 - 3900 Confederation Parkway
Mississauga, Ontario
Welcome to M City ! A Stunning 1 Bedroom And 1 Bathroom Suite On Level 51, Unit 05, At The Prestigious M1 City High-Rise. This Brand-New Unit Features A Large Balcony With A Clear, Breathtaking City View. The Modern Design Caters To The Urban Lifestyle, Complete With Top-Of The-Line Finishes Including Quartz Countertops And Stainless Steel Appliances. This Master Planned Community Offers A Variety Of Amenities: Residents enjoy world-class amenities, including a 24-hour concierge, an outdoor pool, a rooftop terrace, an advanced Gym, a yoga studio, a steam room, and a vibrant games room and much,much more... And Convenient Access To Key Locations Such As Celebration Square, Square One Shopping Centre, Sheridan College, The Library, Living Arts Centre, And An Array Of Restaurants And Entertainment Options. Pets Are Allowed With Restrictions, And The Building Provides Easy Access To Public Transit. Ideal For Those Seeking A Vibrant City Living Experience. Easy access to HWY 403, 401, 407, and QEW. (id:26049)
Th-113 - 251 Manitoba Street
Toronto, Ontario
Nestled in the picturesque waterfront community at Downtown Toronto west, Empire Phoenix townhomes offer a sophisticated living experience tailored for modern residents seeking to elevate a relaxation lifestyle.This 2022-built residence boasts a luxurious 2-storey with 2 bedrooms, 3 baths, 1 locker, 1 parking, 1 balcony open to park oasis, and a private exit to street front. Designed by Graziani + Corazza Architects, Figure 3 Interior, and Alexander Budrevics Landscape, elegantly mingled world class amenities and array of townhome garden suites anchor the natural scenery of Grand Avenue Park. A refined list of curated collections of features and finishes for a cohesive look. Open-concept flow coupled with extensively large windows, fills the space with abundant natural sunlight and tranquil garden views. Smooth ceiling, clean lined material and premium flooring throughout. Gourmet kitchen spans quartz island & upscale appliances for both casual dining and culinary endeavors. Custom built-in cabinetry adds functional touch to every room. Sleek vanity and spa-like baths present fashionable aesthetics. Residents enjoy stylish grand lobby, 24/7 concierge, shared workspace, intimate cocktail lounge, rejuvenating sauna/spa/steam room, state-of-the-art fitness centre, wellness courtyard & terrace with BBQ, an inviting rooftop pool extending Toronto skyline & Lake Ontario views. The pedestrian-friendly neighborhood adores easy commute. Comfy walks to Starbucks, fine dining & Metro grocery. 2-min drive to Gardiner Exp, 3 min to Go-train, 6 min to Hwy 427, 8 min to TTC subway stations, 7 min to Sherway Gardens Shopping & 6 min to Humber College. Popular recreational destinations nearby incl various lakeshore entertainments, Manchester, Winslow-Dalesford, Grand Ave Off-Leash Dog Park, Mimico Waterfront, Humber Bay Sailing Club, and Etobicoke Yacht Club. Welcome to discover a truly luxury lifestyle in this extraordinary townhome, perfect for indulgence and leisure. (id:26049)
9 Casa Nova Drive
Vaughan, Ontario
This elegant home in a coveted neighborhood features a thoughtfully designed 2,768 sqft layout & a finished basement offering additional living space. The main floor boasts a 9' Ceiling & pot lights, an open-concept kitchen w/ quartz countertops & stainless steel appliances, a breakfast area that walks out to the backyard, bright & spacious living & dining areas, plus a cozy family room w/ a gas fireplace. On the 2nd floor are 4 bedrooms, 3 bathrooms & an open sitting area. The spacious finished basement includes an entertainment area, sauna, 3-piece bath, an additional bedroom & a second set of stairs to the main floor Laundry/Garage. Outside is an enhanced interlock driveway/patio in the front/back, stylish modern garage doors & NO SIDEWALK/ELECTRICAL BOX/HYDRANT. Located in a top-ranked school district & within walking distance to parks & a community center, this home offers quality living & an unmissable opportunity. Make this dream home yours! (Property has refreshed staging that differs from listing photos) (id:26049)
46 October Lane
Aurora, Ontario
An Incredible Rare Find in Most Sought after Neighbourhood in Aurora Grove! This Extensively RENOVATED from TOP to BOTTOM Semi Detached Features 3+2 Bedrooms, 4 Washrooms, 1+1 Kitchens. Experience modern Elegance and Comfortable living in this beautifully Renovated Home, Featuring a spacious and thoughtfully designed layout. Bright Open Concept Main Floor Showcases Brand New White Oak Engineered Hardwood Flooring, Custom Gourmet Kitchen w/ Brand New PREMIUM Quartz (Marble look) Counters and Backsplash, S/S Appliances, Breakfast Area w/ Walk-out to Oversized Sun Deck and the Fully Fenced PRIVATE Backyard. Bonus Family Room w/ Centred Gas Fireplace, Breathtaking HUGE Primary Bedroom w/ Double Closets & Custom Ensuite Bathroom w/ Soaker Tub & Rain Shower! The fully FINISHED BASEMENT, featuring a SEPARATE ENTRANCE, Kitchen and Full 3 Pieces Bath and 2 Bedrooms! Big Size Bedroom with W/I Closet! adds incredible versatility ideal for an in-law suite, or Rental Income opportunity. Outside, The Long Driveway Has Been Upgraded and Widened with Quality Interlock, Providing Both Practicality and Curb Appeal, enjoy the rare convenience of ample Parking, including a Garage with a Level Storage and a total of 3 Parking spaces, a standout feature in this prestigious community. Situated just minutes from Highway 404, top-tier schools, public transit, and premier shopping destinations, this location offers unmatched accessibility and lifestyle appeal. Recent upgrades elevate this home to move-in-ready perfection: WHITE OAK ENGINEERED HARDWOOD FLOORING (2025), BRAND NEW OAK STAIRS (2025), STYLISH NEW COUNTERTOPS AND BACKSPALSH (2025), RENOVATED WASHROOMS with SMART TOUCH MIRRORS (2025), FRESHLY PAINTED (2025), BRAND NEW FURNACE (2025), ROOF(2025), POTLIGHTS & CHANDELIERS(2025), PREMIUM ECOBEE THERMOSTAT(2025), SMART SECURITY DOOR LOCK (2025), With every detail meticulously updated, this property is a rare find that combines luxury, functionality, and investment potential. (id:26049)
577 William Forster Road
Markham, Ontario
Welcome to 577 William Forster Rd A True Dream Home in Cornell!Located in the heart of Cornells most desirable neighborhood, this rarely offered William Forster model offers nearly 2,498 sq ft of exquisitely finished above-grade living space. With 4 spacious bedrooms and 4 bathrooms, this home blends luxury, comfort, and functionality to perfection.Designed with impeccable attention to detail and showcasing premium upgrades throughout (see attached upgrade list), this home features: Hardwood floors on both main and second levels, Smooth ceilings, pot lights, and custom blinds, A bright, open-concept living and dining area, Cozy family room, Gourmet kitchen with quartz countertops, custom cabinetry, extended center island, stylish backsplash, and stainless steel appliances, Breakfast area with walk-out to a private fenced backyard, ideal for creating your own outdoor oasis. Additional highlights include an extra side entrance, oak staircase, and a spacious primary retreat featuring his & her walk-in closets and a luxurious 5-piece ensuite, sun tunnel on top of the stairs and another sun tunnel on the ceiling of 2nd bathroom. Every bedroom includes either a private ensuite or a Jack-and-Jill bathroom a rare and desirable feature.Exceptional Location & LifestyleSteps from top-ranked schools including: Bill Hogarth Secondary (Ranked 19/689) Black Walnut Public School (Ranked 299/3021) École Fred Varley (French Immersion)Enjoy close proximity to: Parks, baseball diamonds, pickleball & basketball courts Community centre, library, hospital, public transit & major highwaysThis is your chance to own a truly exceptional home in one of Markhams most vibrant and family-friendly communities. (id:26049)
2580 Winter Words Drive
Oshawa, Ontario
Welcome to this bright and modern 3-bedroom, 3-bathroom freehold townhouse in the popular Windfields Farm neighbourhood of North Oshawa! The main floor has a nice open layout with lots of natural light, a spacious living room that walks out to the backyard, and a kitchen with stainless steel appliances. Upstairs, you'll find three good-sized bedrooms, including a large primary with a 5-piece en-suite and walk-in closet. The home has big windows throughout and has been freshly painted, so it's move-in ready. It's in a super convenient location just steps to a brand-new upcoming high school, close to an elementary school, Costco, shopping plaza, Ontario Tech University, Durham College, restaurants, and just minutes to the 407. A great spot for families, students, or anyone looking for a stylish place in a growing community with a comfortable living! (id:26049)

