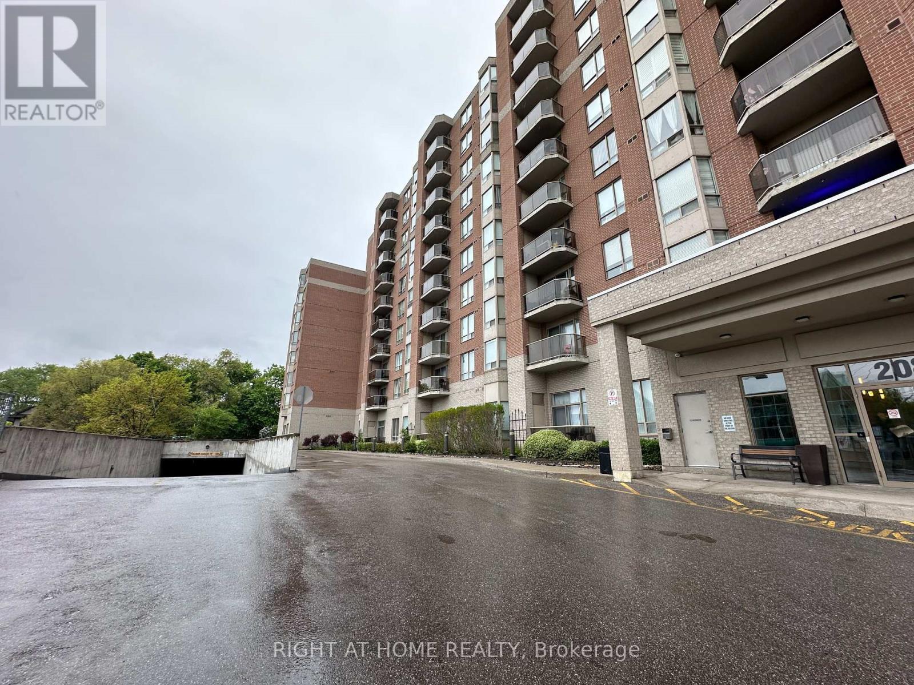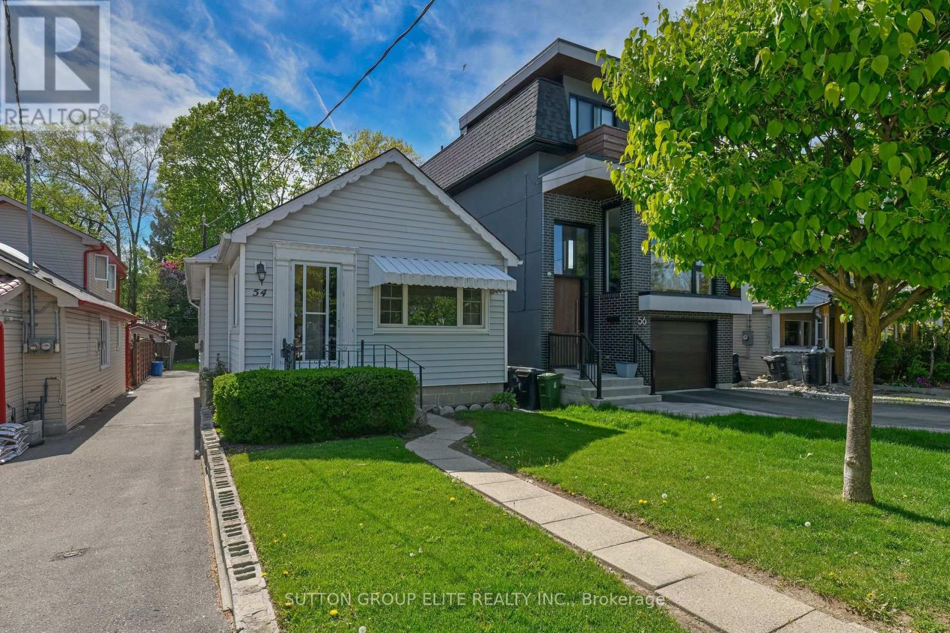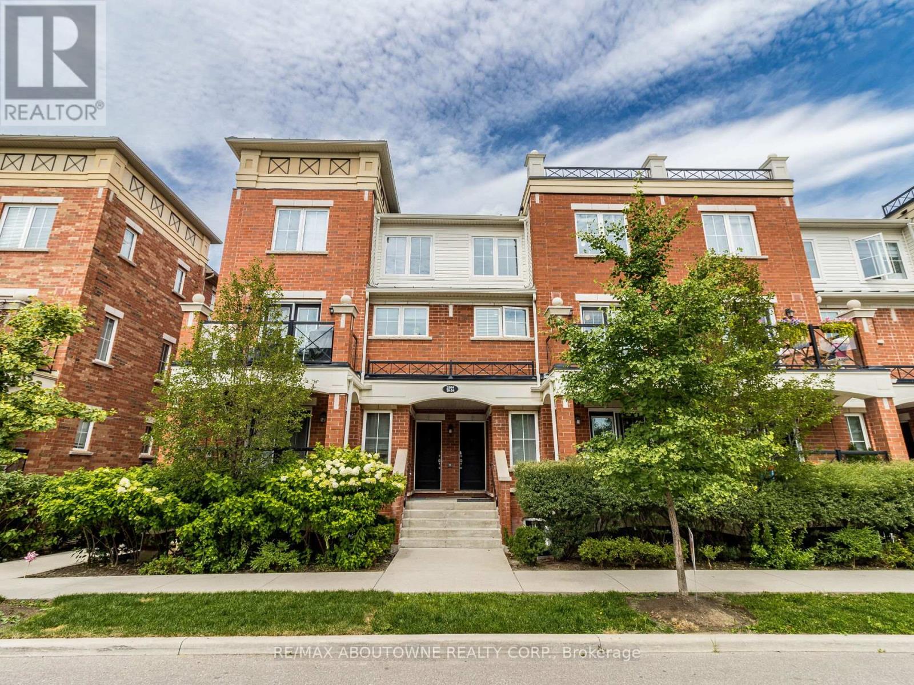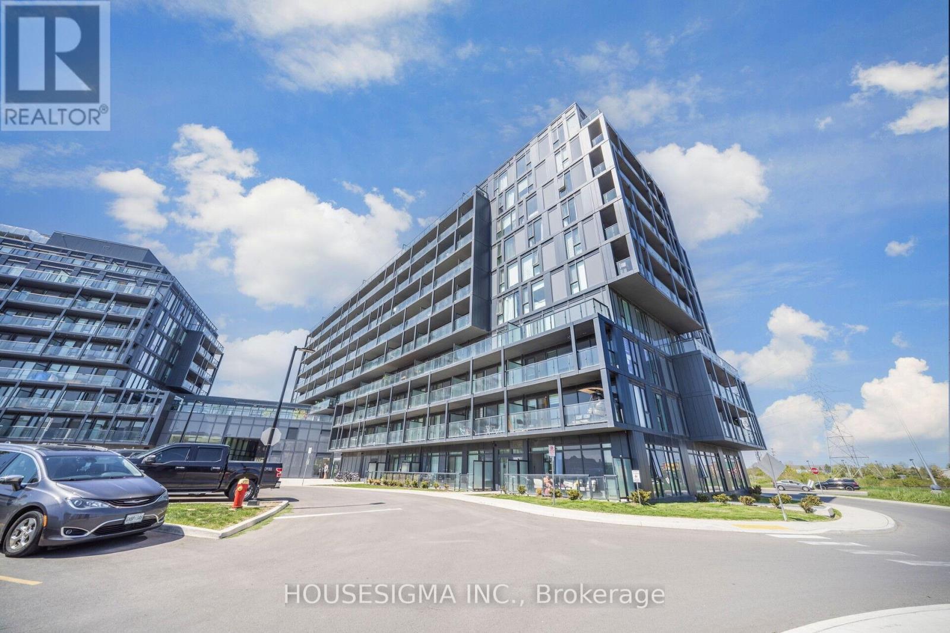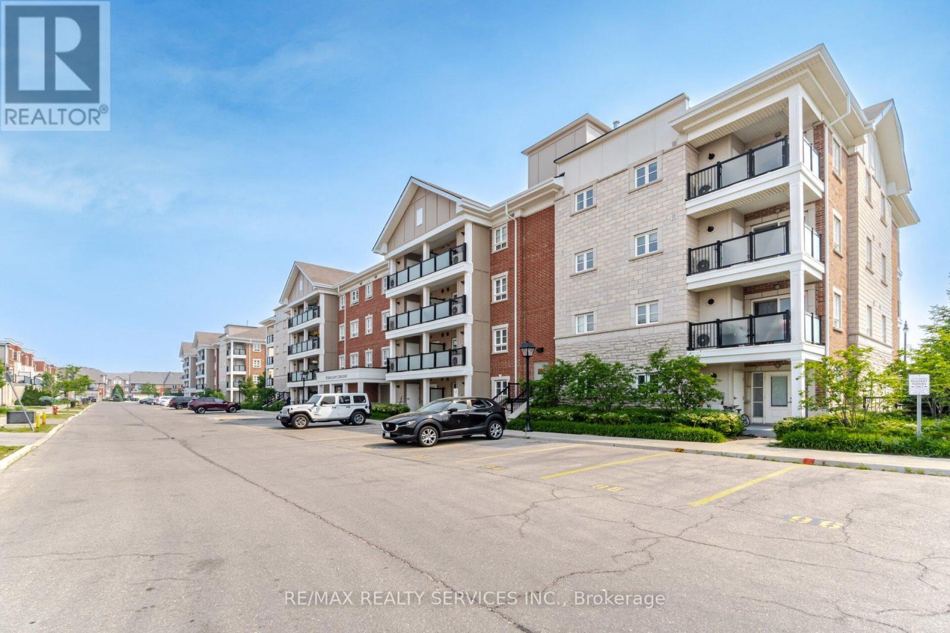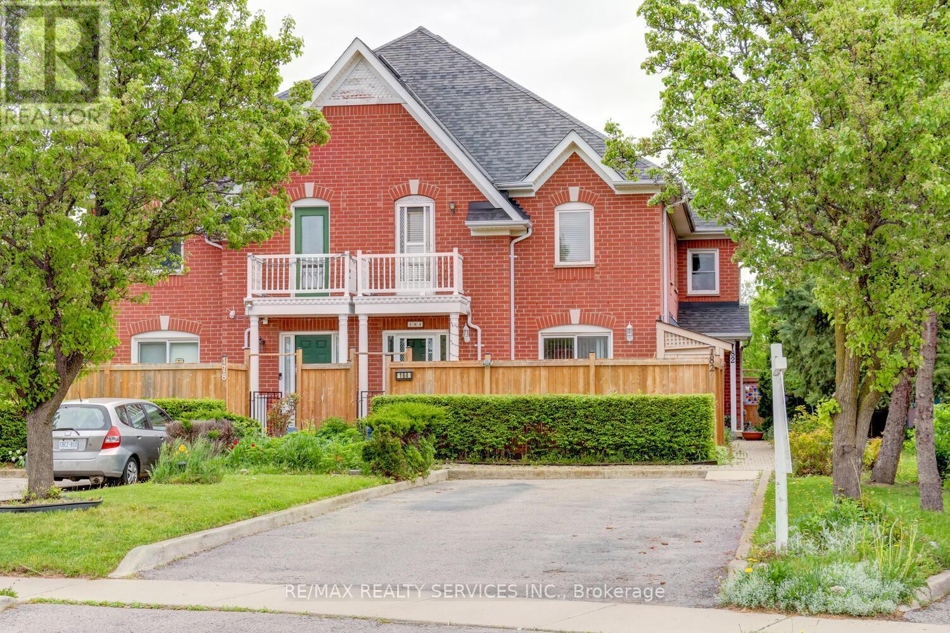789 Irving Terrace
Milton, Ontario
Welcome Home to this beautifully maintained semi-detached gem in Miltons highly sought-after Hawthorne Village. Located on a quiet, family-friendly street, this all-brick 3-bedroom, 3-bathroom home offers the perfect blend of comfort, style, and functionality.Step inside to a bright and spacious main floor featuring hardwood flooring, pot lights, and an open-concept layout designed for modern living. The upgraded eat-in kitchen features a gas stove and stainless steel appliances (2016), and flows seamlessly into the great room and dining area, with a walk-out to a fully fenced backyard ideal for entertaining, relaxing, or summer BBQs with the convenience of a built-in gas BBQ.Upstairs, you'll find three generously sized bedrooms and two full bathrooms. The primary suite offers a peaceful retreat with a walk-in closet and a luxurious 5-piece ensuite with soaker tub and separate shower.The finished basement extends your living space with a large rec room perfect for a home office, gym, or playroom along with a rough-in for a future bathroom and plenty of storage.Recent updates provide added value and peace of mind: Furnace, A/C, and water softener (2019) Roof (2019) Kitchen appliances (2016) Gas dryer (2020) Basement flooring (2024)Located close to parks, schools, transit, and everyday essentials, this move-in ready home checks all the boxes. Whether youre a growing family or first-time buyer, this is a fantastic opportunity in one of Miltons most desirable communities.Dont miss outbook your private showing today! (id:26049)
25 Branstone Road
Toronto, Ontario
Welcome to this cozy and well-maintained two bedroom bungalow, perfectly nestled in the heart of Toronto's vibrant Caledonia Fairbank neighbourhood. Situated on a quiet, family-friendly street, this home features a rare separate Living and Dining area lit up by generous windows and natural light. A Oversized functional kitchen serves as a perfect place for Dinette as well. Primary Bedroom overlooks the beautiful garden and has ample storage in the two closets. Enjoy your morning coffee in the private backyard oasis, perfect for gardening or summer entertaining. The Shed can be used partly for storage and partly as Yoga studio or additional lounging area with a cozy fire alcove. The separate entrance to the basement offers a perfect 2 Bedroom Basement Apartment which is currently rented for CAD 1850 Plus 150 Utilities. The Tenants are happy to stay over and are on monthly lease now and can vacate for occupancy as well. Great Option for subsidizing the mortgage payment. Located steps from the new Eglinton Crosstown LRT, TTC, schools, Parks, and shopping, this vibrant and evolving neighbourhood offers exceptional connectivity and community charm. Be a part of the massive change happening and the planned turnaround of the Street Scape on Eglinton West and watch your Real Estate Investment grow in the very Foreseeable Future. (id:26049)
702 - 2088 Lawrence Avenue W
Toronto, Ontario
Bright and spacious 2+1 bedroom, 2 bathroom corner unit condo offering over 1,150 sq. ft. of functional living space. The open-concept layout features a generous living and dining area with laminate flooring and walk-out to a private balcony. The primary bedroom includes a large closet and a 4-piece ensuite, while the second bedroom and den provide flexibility for guests, kids, or a home office. This well-kept unit includes ensuite laundry, spacious hallway, and comes with one parking spot and a locker. Steps to transit, parks, trails, schools, and more. (id:26049)
54 Thirty First Street
Toronto, Ontario
Handyman Special with a Deep Private Lot & Tons of Natural Light! Welcome to 54 Thirty First St, a rare fixer-upper opportunity in the heart of Long Branch, Etobicoke! This home is bursting with potential, ready for the right buyer to restore, renovate, and make it shine. Property Highlights: Fixer-Upper Potential Perfect for renovators, investors, or DIY enthusiasts. Sun-Drenched Interior Large windows flood the home with warm, natural light throughout the day. Deep Private Lot Expansive backyard ideal for gardening, entertaining, or future expansion. Spacious Layout A solid structure with flexible living space to reimagine. Prime Location Steps from Lake Ontario, transit, schools, parks, and shopping. With its bright, inviting atmosphere and generous outdoor space, this home offers an incredible opportunity to create something truly special. Whether you are looking for an investment or a dream home makeover, this property has endless potential! (id:26049)
20 - 2504 Post Road
Oakville, Ontario
Explore this spacious nearly 1,000 sq.ft. condo, conveniently located just minutes from the hospital, major highways like the QEW and 403, the GO Train, and numerous shopping and dining options. This stunning two-level condo has laminate flooring and stairs and a stylish kitchen, and plenty of natural light. With the added conveniences of a second-floor laundry and modern living spaces, completed with underground parking and a storage locker, this home is a perfect blend of comfort and convenience. So don't miss out! (id:26049)
B402 - 3200 Dakota Common
Burlington, Ontario
Step into this bright and stylish unit located in one of Burlington's most desirable communities. Featuring an open-concept layout with a beautifully upgraded kitchen, sleek modern flooring, and floor-to-ceiling windows that flood the space with natural light. The balcony overlooks the serene outdoor pool, offering a relaxing view and access to one of the many premium amenities in the building. Enjoy the convenience of smart home technology and one underground parking spot included. Valera Condos boasts impressive amenities such as a 24/7 concierge, outdoor pool, BBQ terrace, fitness studio, sauna, steam room, pet spa, and a stylish party room. Ideally situated close to shopping, dining, parks, and with quick access to Highway 407, Appleby GO Station, and Bronte Creek Provincial Park. A perfect blend of comfort, style, and location don't miss out! (id:26049)
408 - 70 Baycliffe Crescent
Brampton, Ontario
Beautiful 2-Bedroom, 2-Bathroom Condo at 70 Baycliffe Crescent ! Welcome to this upgraded and spacious unit located in the heart of Mount Pleasant Village Next to Mt . Pleasant Go Station ! This bright and modern 2-bedroom, 2 full bathroom condo offers a perfect blend of comfort and style. Thoughtfully designed with an open-concept layout, it features: Upgraded kitchen with stainless steel appliances, granite countertops, and extended cabinetry Spacious living and dining area with walk-out to a private balcony Primary bedroom with a full ensuite and large closet Second bedroom ideal for guests, kids, or a home office Premium finishes throughout, including upgraded flooring, lighting, and bathroom fixtures Convenient in-suite laundry1 parking spot and locker included. freshly painted , brand new laminate floors. (id:26049)
7079 Second Line W
Mississauga, Ontario
Sold Under "Power Of Sale." Welcome To Your Private Retreat In The Heart Of One Of Mississauga's Most Sought-After Neighbourhoods. Nestled On A Rare, Expansive 90 X 140 Ft Lot On Exclusive Second Line W, Known As "Millionaires Row North," This Updated Ranch-Style Bungalow Combines Timeless Charm With Modern Comfort. Perfect For Those Seeking More Outdoor Space, Looking To Simplify, Or Anyone Drawn To A Tranquil Setting. The Home Features An Updated Kitchen, Natural Hardwood Flooring In The Living And Dining Areas, An Updated Lower Level With An Additional Bedroom Or Home Office, Contemporary Flooring, And Modern Lighting Throughout. The Dining Area Offers A Walkout To A Deck Overlooking The Large Backyard, Perfect For Outdoor Entertaining. Surrounded By Mature Trees And Lush Greenery, This Oversized Property Provides A Peaceful, Almost Countryside Feel Right In The Heart Of The City. Whether You're Looking For A Serene Family Haven Or The Ideal Downsize Opportunity With Room To Grow, This Property Delivers. Just Moments From Meadowvale Village, The Credit River, Scenic Trails, Conservation Areas, And Top-Rated Public And Private Schools. Includes An Extra-Deep Double Driveway, Double Garage, And A Large Backyard Storage Shed. Live In And Enjoy This Charming Bungalow In A Coveted Mississauga Location. (id:26049)
94 Charters Road
Brampton, Ontario
ldeal for First-Time Buyers & Renovators! Unlock the potential of this 3-bedroom, 2-bathroom Brampton home in a family-friendly neighbourhood with a walk-out to a patio and a fenced-in backyard. Vinyl siding was replaced a few years ago. Attached garage with entrance to house. In-law suite potential in basement. Close to schools, transit, parks & shopping. An opportunity to create value and make it your own. Flexible closing. (id:26049)
121 High Street W
Mississauga, Ontario
Step into refined elegance in this exceptional 3+1 bedroom, 5bathroom luxury townhome, located in the prestigious lakeside community of Port Credit. Designed for sophisticated living, this residence offers over 2500sqft of thoughtfully crafted space, highlighted by modern finishes, designer details, and a private in home elevator for effortless access to all levels. The heart of the home is a chef inspired kitchen featuring an oversized stone island, premium appliances, and seamless flow into the open concept living and family rooms perfect for entertaining and everyday comfort. The second level offers two spacious bedrooms, along with two 3piece bathroom, and a office/den, while the third floor is dedicated to a private primary suite with spa-like ensuite and walking closet. Downstairs, enjoy a fully finished basement with a rec room, full bathroom, laundry, and direct access to two underground parking spaces. At the top, a spectacular rooftop terrace with motorized awning awaits offering panoramic views and unforgettable sunsets over Lake Ontario. Additional luxury touches include a geothermal heating system, motorized porch awnings, and multiple private outdoor spaces. As a resident, you'll have access to The Shores' exclusive amenities including an indoor pool, fitness centre, golf simulator, party room, library, and more. This is a rare opportunity to own a turnkey luxury townhome in one of Mississauga's most desirable neighborhoods. Live steps from the waterfront, vibrant shops, and the best of Port Credit. (id:26049)
182 Pressed Brick Drive
Brampton, Ontario
Stunning rear " Quad " freehold townhouse on a premium pie - shaped lot ( 63' rear ) backing onto a wooded ravine and Valleybrook Park ! Gourmet eat - in kitchen featuring quartz countertops, built - in breakfast bar, stainless steel appliances and pot lights. Open concept great room with bay window overlooking the yard and spacious master bedroom with semi ensuite bath. Nicely finished basement with renovated 3-pc bath, open concept rec room, pot lights and R/I gas fireplace. Amazing yard with large deck, perennial gardens, flowering crab tree, water feature / pond, garden shed ( x2 ) and gate to park. High efficiency furnace ( 2024 ), central air, R/I central vac, glass insert front door, mirrored closets, upgraded laminate, 2-3 car parking, interlock walkway, walking distance to schools, shopping and quick access to HWY # 410. This renovated home is a true "gardeners delight" and shows 10 +++ ! (id:26049)
712 - 2121 Lake Shore Boulevard
Toronto, Ontario
Welcome to Suite 712 at the prestigious Waterfront Residence where modern design meets urban convenience. This stunning corner unit offers over 700 sq. ft. of bright, open-concept living space with soaring 9-ft ceilings. Featuring 1 spacious bedroom plus a den that can easily function as a second bedroom, home office, or nursery, this unit is thoughtfully designed with custom built-in and pull-out storage solutions throughout. The modern kitchen is equipped with high-end stainless steel appliances, quartz countertops, porcelain tiles throughout kitchen, a stylish backsplash, and a rare lookout window that floods the space with natural light. Enjoy a walk-out to a large private balcony with beautiful lake views and CN Tower perfect for entertaining or relaxing. The primary bedroom includes a wall-to-wall closet with custom organizers and access to a luxurious ensuite bath. Residents enjoy access to top-tier amenities including an indoor pool, fitness center, sauna, business center, party room, and rooftop terrace offering breathtaking views of Lake Ontario, the CN Tower, and the downtown skyline. Located just steps from Humber Bay Shores, scenic lakefront trails, restaurants, cafes, and bars. With the TTC streetcar at your doorstep and direct access to the Gardiner Expressway, commuting to downtown Toronto is seamless. Includes one owned parking space and one locker. ALSO MAINTENANCE FEES INCLUDES ALL UTILITIES SO YOU DONT NEED TO PAY OUT OF POCKET ANY OTHER MONTHLY BILLS (id:26049)



