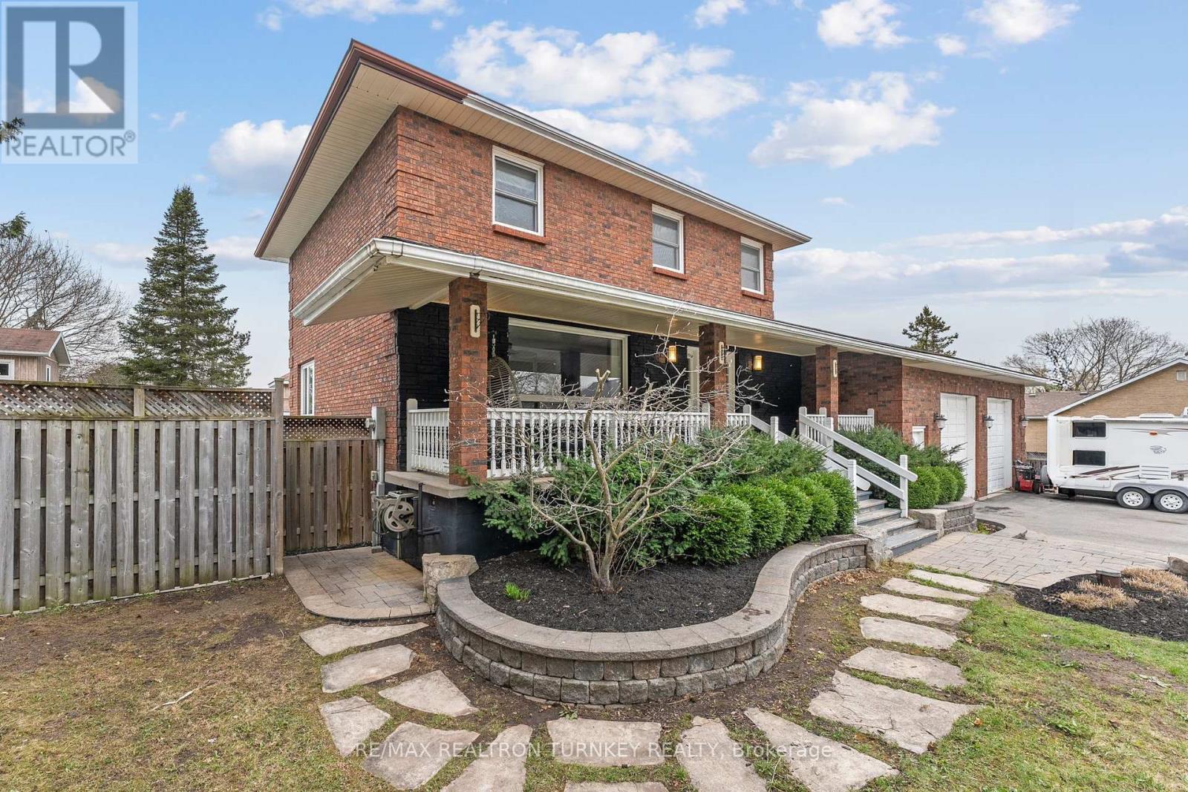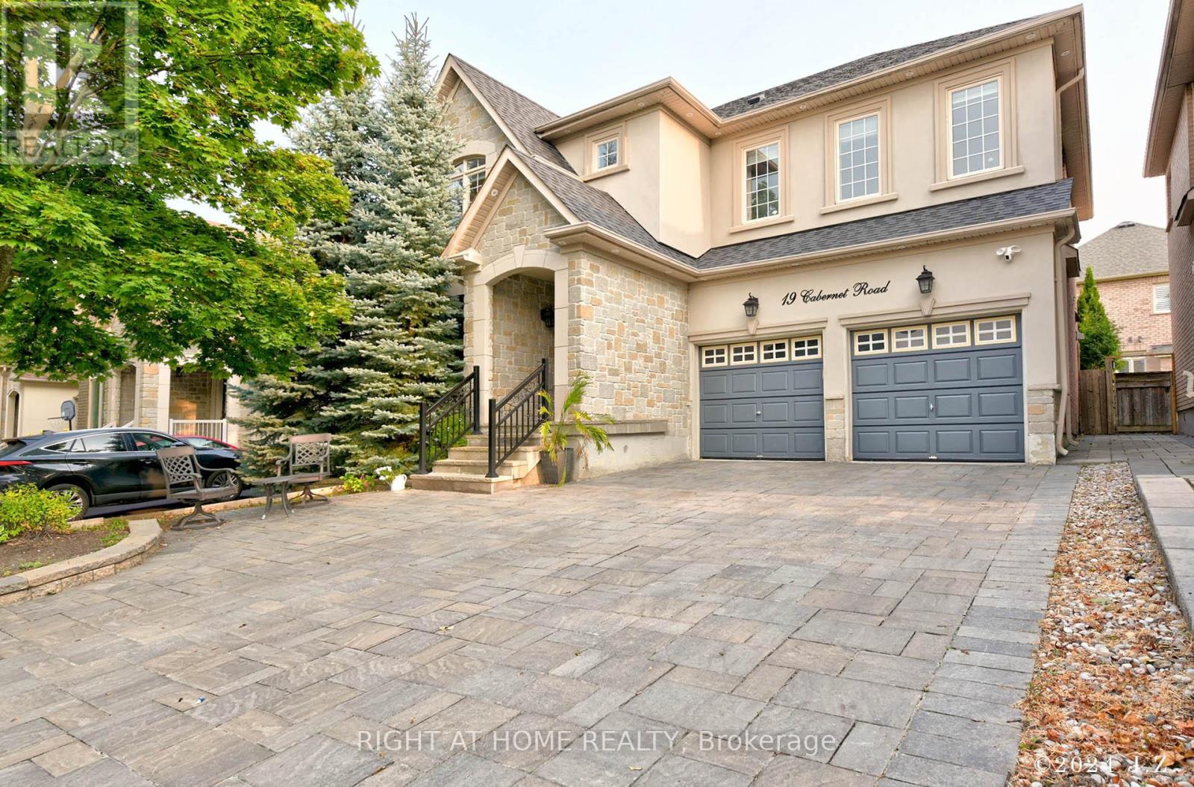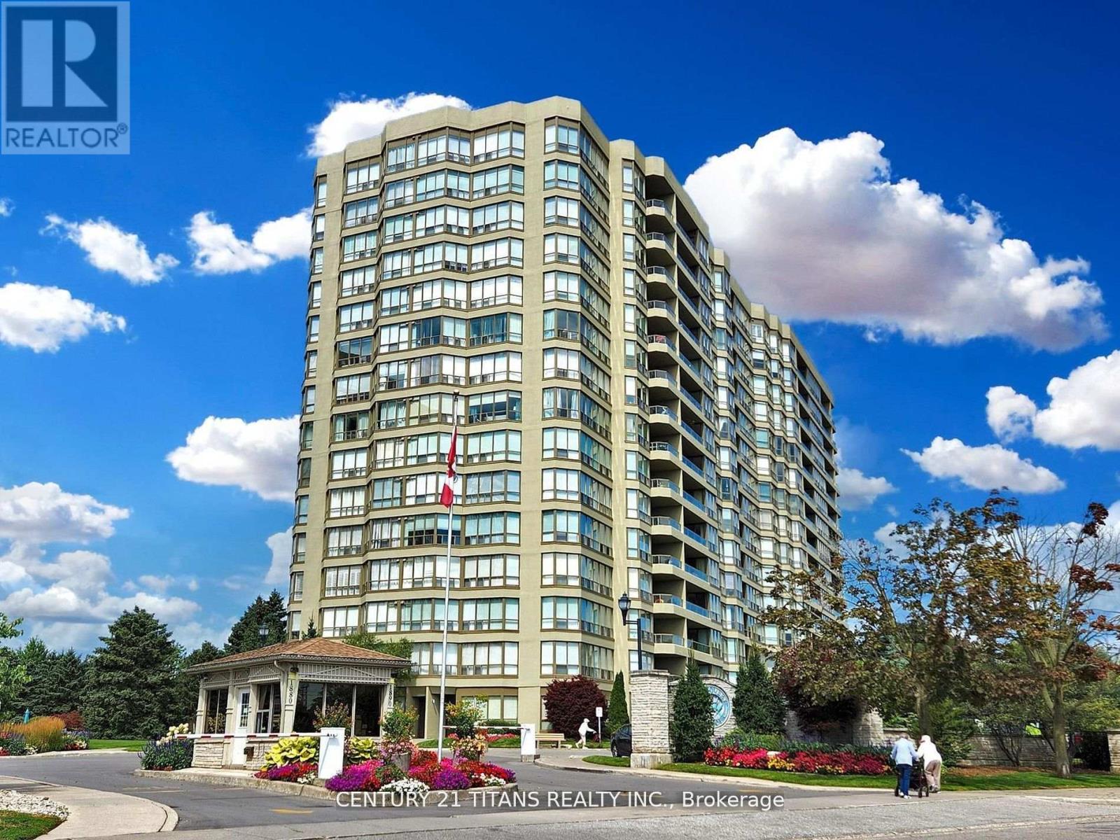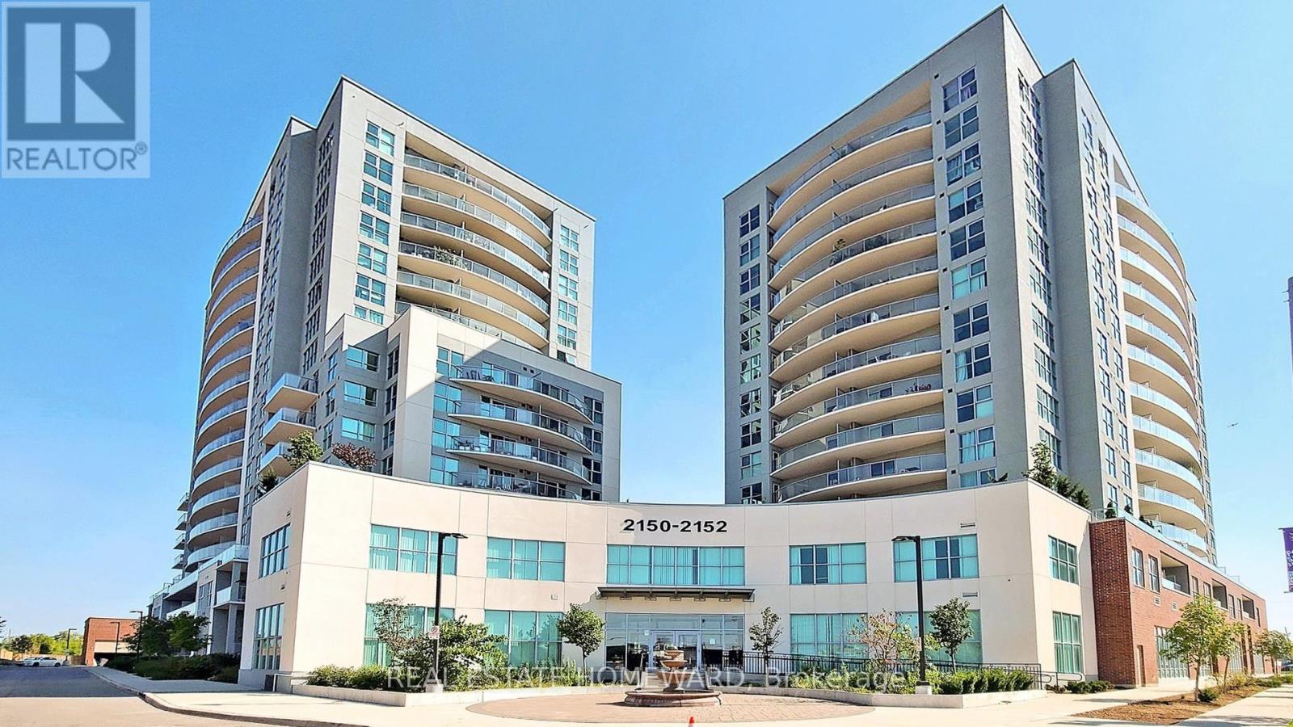17 Thurso Close
Vaughan, Ontario
Welcome to 17 Thurso Close, a beautifully upgraded 3-bedroom, 2-bathroom home nestled on a quiet, family-friendly street. This turn-key property offers a thoughtfully updated interior and exterior, perfect for modern living. The home features a sleek, modern kitchen with stainless steel appliances, elegant hardwood floors, and porcelain tiles flowing through a spacious, open-concept layout filled with natural light. Key updates include new windows, doors, garage door, and opener (2020), a stylishly renovated upstairs bathroom along with upgraded floors, trim, and staircase (2020), and a high-efficiency furnace and AC system (2022). The fully finished basement (2025) adds valuable living space ideal for a family room, office, or gym. Step outside to a professionally landscaped front yard with a new interlock driveway and walkway (2024), and a private backyard oasis featuring a stunning patio (2022) perfect for entertaining. With quality upgrades throughout and a prime location close to schools, parks, shopping, and transit, this home combines comfort, style, and convenience in one perfect package. (id:26049)
69 Zucchet Court
Vaughan, Ontario
Welcome to 69 Zucchet Court - an immaculate, detached 4-bedroom home tucked away at the very end of a peaceful cul-de-sac in one of Woodbridge's most desirable neighbourhoods. This rarely offered gem offers exceptional privacy with only 1 neighbour and mature trees lining the property, creating a serene, natural backdrop including a zen garden as you enter. Ideal for families or anyone seeking quiet living with minimal traffic and a strong sense of community. Lovingly maintained by the original owners, this solid, well-built home reflects true pride of ownership. Situated on a premium lot, it features an extra-long double driveway that fits up to 6 cars, and a 2-car garage with direct access into the mud/laundry room from which a separate set of service stairs leads to the basement, offering convenience and flexibility. Inside, the thoughtful floor plan offers large principal rooms, including a bright and inviting kitchen, perfect for entertaining and everyday living - and a HUGE Primary Bedroom! Step out onto the low maintenance patio/deck from the kitchen. The partially finished basement offers endless possibilities: home gym, games/recreation room, in-law suite - you decide! Enjoy a move-in-ready home within walking distance to schools, parks, community centres with multiple sports facilities and fields, playgrounds, daycare centres and more. Minutes to shops, restaurants, transit, TTC subway, YRT buses, and highways 400, 407 & 427. A rare find - don't miss it! (id:26049)
87 Banbrooke Crescent
Newmarket, Ontario
Stunning executive end-unit townhome in a sought-after Summerhill location. Featuring 3 bedrooms and 3 bathrooms, this home offers a private driveway with space for 3 vehicles. Set on a premium lot with extra privacy in the backyard, it provides a peaceful retreat. The open-concept layout on the main floor is bright and airy, showcasing beautiful hardwood flooring and an abundance of natural light. The spacious eat-in kitchen boasts ceramic tile flooring, a tumbled marble backsplash, and under-cabinet lighting. The master suite is impressively oversized and includes both a 'his' and a 'hers' walk-in closet. Dont let this one slip by! Photos are not current. (id:26049)
39 Forestbrook Drive
Markham, Ontario
Welcome to 39 Forestbrook Drive, a beautifully renovated 4+1 bedroom detached home nestled in the heart of the highly sought-after Box Grove community. Tastefully upgraded and meticulously maintained, this home offers over 2,700 sqft of living space (2,117 sqft above grade + 600 sqft finished basement), providing the perfect blend of luxury, comfort, and convenience for everyday living. Step inside to an open-concept layout filled with natural light, featuring 9' smooth ceilings, gleaming hardwood floors, and an inviting ambiance throughout. The gourmet kitchen is every chefs dream, complete with custom extended cabinetry, quartz countertops, a central island, and a gas stove. It also includes an upgraded water softener, water purifier, and tankless water heater system (installed in 2021), offering clean, efficient, and eco-friendly living year-round. The adjacent family room offers a cozy gas fireplace, perfect for relaxing or entertaining. Upstairs, you will find 4 spacious bedrooms plus a functional office, ideal for working from home. The professionally finished basement includes a modern kitchen, pot lights, and a potential nanny/in-law suite, complete with quality subflooring under laminate. Located in a family-oriented neighborhood, just minutes from top-ranked schools, parks, shopping, and transit. A rare opportunity to own a home that truly has it all luxury, function, and peace of mind. A must-see! (id:26049)
11 Snedden Avenue
Aurora, Ontario
NO OFFER DATE! Location, location! Beautifully maintained by the original owner, this 3 bed, 3 bath end-unit townhome in the sought-after Bayview Wellington community offers comfort and convenience for a growing family or down-sizers. Enjoy your morning coffee on the cozy, covered front porch, or entertain family and friends in the fully fenced and landscaped backyard. With no neighbours behind or infront, you have your choice of peaceful privacy both inside and out. The kitchen is functional and spacious with extensive storage, an eat-in breakfast bar, and seamless flow into the combined dining/living room, with a w/o to the deck covered by a pergola to BBQ and relax. You'll be impressed by the large bedrooms! The serene primary bedroom features his/hers closets and a 3 pc ensuite, use the 3rd bedroom as an office with abundance of natural light The spacious unfinished basement with laundry offers ample storage space, or an opportunity to finish to your own needs. There is no shortage of convenience with an extensive selection of shopping, dining, entertainment and top rated schools, all within walking distance. Spend your weekends exploring the lush, tranquil beauty of The Aurora Arboretum trail system and 100+ acres of park land, or an afternoon at one of the several nearby parks with the kids. Tucked away on a quiet, family friendly street with easy access to bus routes, the GO station, and highway 404, this is an absolute must see! (id:26049)
10 Dafoe Street
Uxbridge, Ontario
Welcome to 10 Dafoe St! A stunning property nestled on a quiet street in the charming community of Zephyr, Ontario, within the township of Uxbridge. Situated on a spacious 0.5 Acre lot, this exceptional home offers 3+1 bedrooms, 3 bathrooms and an exercise room on the main level. Step inside to a bright and inviting living room, filled with natural light. The renovated kitchen (2020) is a chefs dream! Featuring stainless steel appliances, quartz countertops, and pot lights throughout - It Is the perfect space to bring your culinary creations to life! Step outside to the back deck and take in the beauty of your private backyard oasis. Thoughtfully designed stone landscaping surrounds the heated in-ground pool, creating a tranquil retreat. Unwind in the hot tub, perfectly nestled beneath a custom-built gazebo, or grab a refreshing drink from the outdoor bar with a second storey bunkie! A dream setup for entertaining year-round complete with an additional garden shed for extra storage. Another one of the most exciting features of this home is the attached 1,400 sq.ft. permitted addition (2009), offering endless possibilities. With high ceilings and in-floor radiant heating, this expansive area may be used as a studio space, entertainment room, workshop, or potential to be transformed into a stunning in-law suite. Customize it to suit your needs! Next, step into the fully insulated 4-car attached garage. This is a versatile space that can be used for parking, storage, or potential to convert into another additional in-law suite. Plus, the large driveway accommodates 10-12 vehicles, making hosting family and friends a breeze! The separate entrance from the fully-finished basement to the garage is another convenient access point. Whether you're looking for a dream home to entertain, a multi-generational living setup, the perfect work and storage space, or simply a property with limitless potential-You don't want to miss this one! (id:26049)
18 Campobello Street
Vaughan, Ontario
This immaculate freehold townhouse (NO parcel of tied land (POTL) fees), set on a 20' by 97' lot with over 2,000-2,500 sq ft of luxury living space, is just over 2.5 years old and in practically brand-new condition. Located in the prestigious Patterson neighborhood, this home offers over $70,000 in premium upgrades. Featuring 3 spacious bedrooms, 4 bathrooms, and 9-foot ceilings on the second floor, the home is finished with premium hardwood floors, upgraded pot lights, premium blinds (Hunter Douglas) and upgraded stairs with custom-stained oak and iron pickets throughout. The state-of-the-art kitchen boasts high gloss cabinets, upgraded marble countertops, and Samsung stainless steel appliances, with porcelain tiles in the kitchen and breakfast area. A 20'x20' patio extends the living space outdoors, perfect for entertaining.The master bedroom includes a private en-suite terrace and a luxurious en-suite bathroom with black marble floors, a never-used soaking bathtub, and a rain shower, plus automated blinds for added convenience. The WiFi-controlled double-car garage and extended driveway add to the homes practicality. Ideally located, it's less than 5 minutes to/from Maple and Rutherford GO stations for easy commuting to Toronto, with quick access to highways 407, 401, 400, and 404. (id:26049)
19 Cabernet Road
Vaughan, Ontario
Interest-free $250,000 loan for 3 yrs. Welcome to your dream home! As you step inside this 5-bedroom home, you will be greeted by the elegance of pristine hardwood floors and 9' ceilings, creating an open and airy ambiance. The heart of this home is its new gourmet kitchen with custom millwork, featuring a top-of-the-line 6-burner Gas Wolf cooktop oven and a professional series 48" KitchenAid stainless steel fridge and panelled dishwasher. The kitchen is adorned with an exotic marble slab backsplash, and an oversized pantry wall for extra storage. No detail was missed with upgrades such as hidden cabinets for small appliances, waste pull-outs, a built-in beverage fridge, a stunning window with marble trim, garburator, hot water faucet, ensuring that your kitchen remains clutter-free and functional. The master bedroom is a true retreat, showcasing new built-in cabinetry across the bedroom that elevates the space. Enjoy separate his and her closets with custom cabinetry, a bay window with a custom sitting area, and a fully renovated master ensuite. The large mudroom, equipped with new custom cabinetry, provides a stylish and practical solution for everyday organization. Step outside to the tranquil rear yard, where 16-foot tall emerald cedars provide a private and lush backdrop for outdoor gatherings while sitting on the huge deck or interlocked area. The mature trees in the front yard enhance the homes curb appeal, interlocked pathway, and large driveway that can accommodate four cars. (id:26049)
19 Christina Falls Way
Markham, Ontario
Welcome to 19 Christina Falls Way, where the ease of condo living meets the comfort of a home! No snow to shovel, no grass to cut, just lock up and go, or stay and enjoy a community that takes care of the details for you. Nestled on a quiet street, this bungalow townhome offers exceptional privacy, surrounded by mature trees, all in the heart of the sought-after Swan Lake Village. Step inside and be wowed by the 1,171 sq. ft. of bright, open-concept living, plus a finished basement for extra space! Vaulted ceilings, an elegant gas fireplace, and a skylight create a warm, airy ambiance in the living and dining areas, with treed green views and a walkout to the back deck (BBQs allowed!). The eat-in kitchen is bright and functional, featuring a skylight, ample storage, and a pass-through to keep things open and connected. The main floor primary suite is a standout feature: a rare walkout to the back deck, offering a peaceful retreat with gorgeous green views. It also boasts a double closet w organizer and a 4-piece ensuite. The front bedroom/den is perfectly situated near the 2nd full bathroom, complete with a walk-in shower. Downstairs, the finished basement offers even more space for tons of storage, a large rec room, and a separate guest area. Swan Lake Village is known for its vibrant, friendly community. Enjoy your morning coffee on the sunny front patio, or take a short stroll to the clubhouse, outdoor pool & pickleball courts. Visitor parking is conveniently close by. Maintenance fees include: High-speed internet & cable TV, building insurance, water, 24-hour gatehouse security, exterior maintenance, use of amenities & more. Pack up & travel worry-free, or stay home and enjoy first-class amenities: Indoor & outdoor pools, a gym, social events, tennis, pickleball, bocce ball & more! (id:26049)
286 King Street E
Clarington, Ontario
Nestled on an exceptionally deep lot (330 feet!), this charming 1.5 Storey home offers the tranquility of country living with urban conveniences at your doorstep. A serene stream meanders through the backyard, creating a picturesque setting that's enchanting in all the seasons. Super cute 1 1/2 storey home with upgrades started but not completed, looking for someone to put their personal touch on this home! Some of the updates include 200 AMP electrical service, HWT in 2024 rental, Sump pump in Jan 2024, chimney liner replaced 2024, Gas stove installed in the kitchen. You'll fall in love with what this property has to offer especially in the summer months. Close to schools, shopping, restaurants and hospital. Cozy sunroom/family room with gas fireplace also features a walkout to a huge covered deck overlooking the beautiful backyard and all it has to offer! (id:26049)
1202 - 1890 Valley Farm Road
Pickering, Ontario
Welcome to Discovery Place A Vibrant Community in the Heart of Pickering! Discover the perfect blend of comfort and convenience in one of Pickering's most sought-after locations. This newly renovated 1 bedroom 1 washroom plus a den, modern condo features an open-concept layout filled with natural light, creating an ideal space for both relaxation and entertaining. Step outside, and you'll find yourself just moments from Pickering Town Centre, a variety of restaurants, lush parks, and public transit options, ensuring you're always connected to the best the city has to offer. Enjoy a full range of amenities, including an indoor pool, fitness centre, party room, and more-offering everything you need for a balanced lifestyle. This move-in-ready condo is clean, well-kept, and waiting for you to call it home. Whether you're a first-time homebuyer, investor, or looking to downsize, this is an opportunity you wont want to miss! **EXTRAS** Gated 24 Hour Security, Indoor/ Outdoor Pools, 2 Guest Suites, Squash Court, Party/ Meeting Room, Games Room, Library & Gym. Steps to Pickering Town, Rec Centre, Restaurants. Easy Access to the GO/ 401/ 407 & Beautiful Waterfront Trails! (id:26049)
305 - 2150 Lawrence Avenue E
Toronto, Ontario
Welcome Home To This Beautiful, Open Concept Layout with Split bedrooms Bringing In Lots Of Natural Lighting. Painted And Move-In Ready. Lots Of Upgrades; Including California Shutters, Built In Storage, Newer Lighting And Newer Flooring. Lots of Storage Space. Upgraded Kitchen Cabinets and Stainless Steel Appliances. Large Terrace With A View Of Downtown. 2nd Bedroom Converted By Builder To Provide Additional Living Space. Can Be Converted Back.1 Parking Close To Elevator And Locker. 24 Hour Concierge, Party Room, Swimming Pool and Gym. BBQ/Patio Area On The Same Level As The Unit. En-suite Main Washroom contains an upgraded shower. (id:26049)












