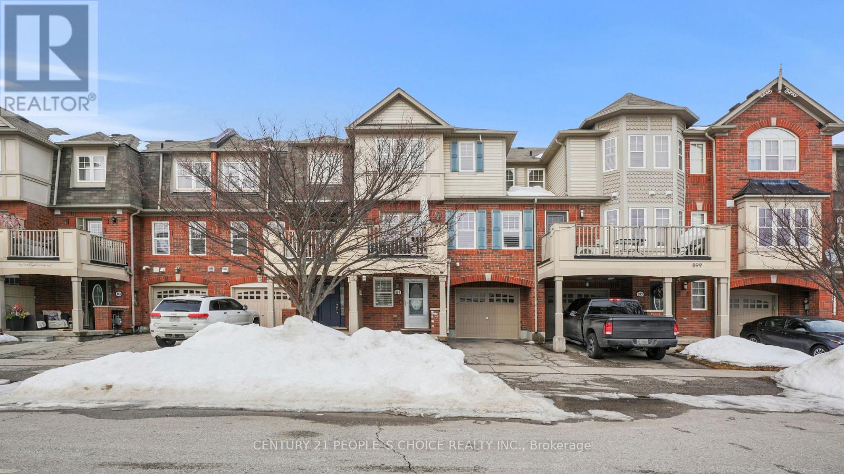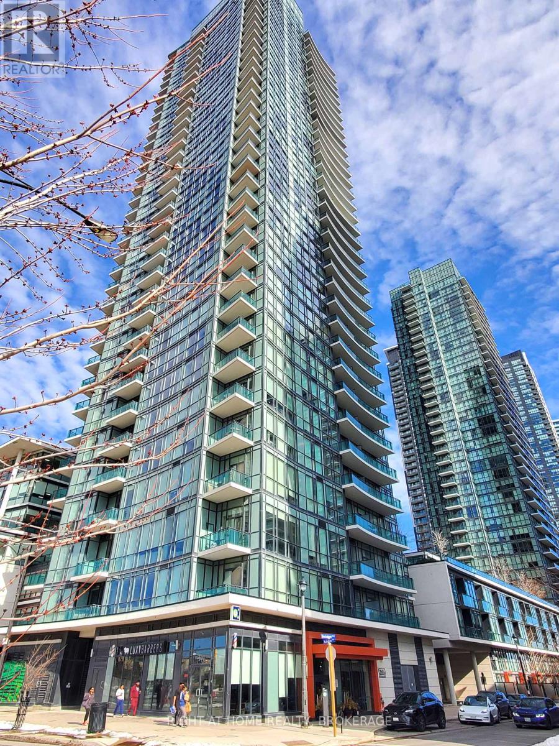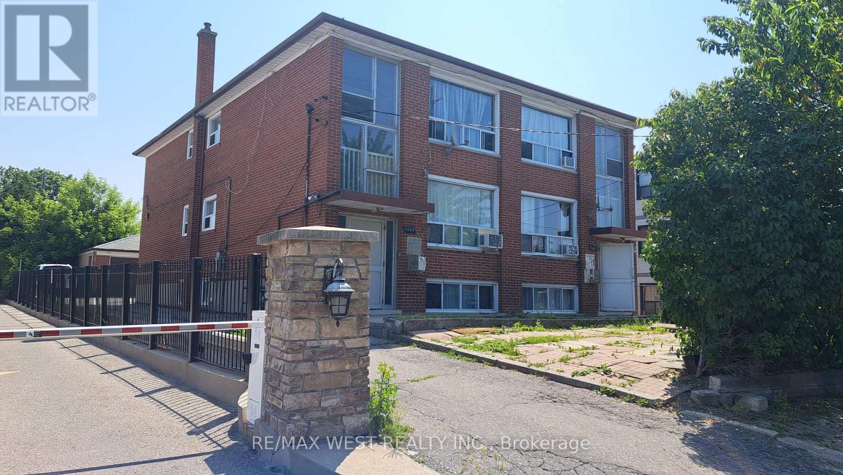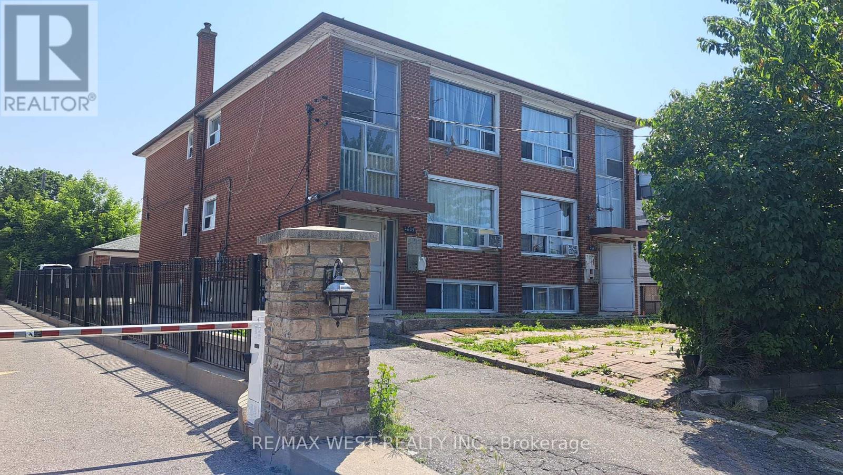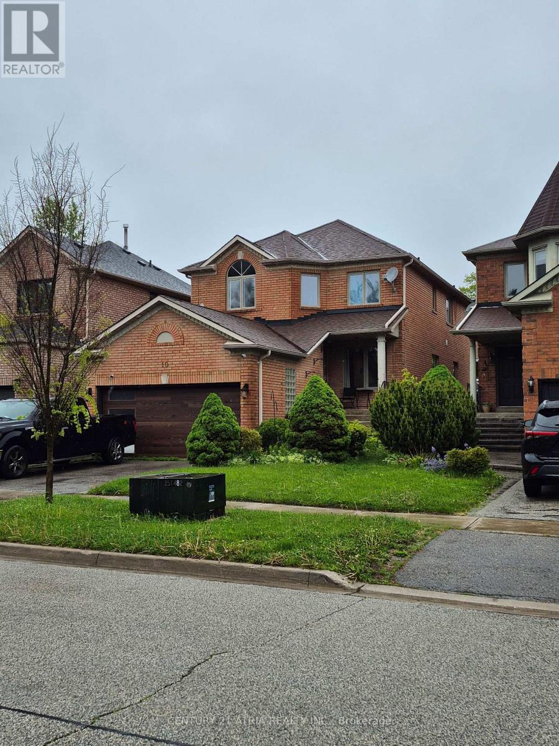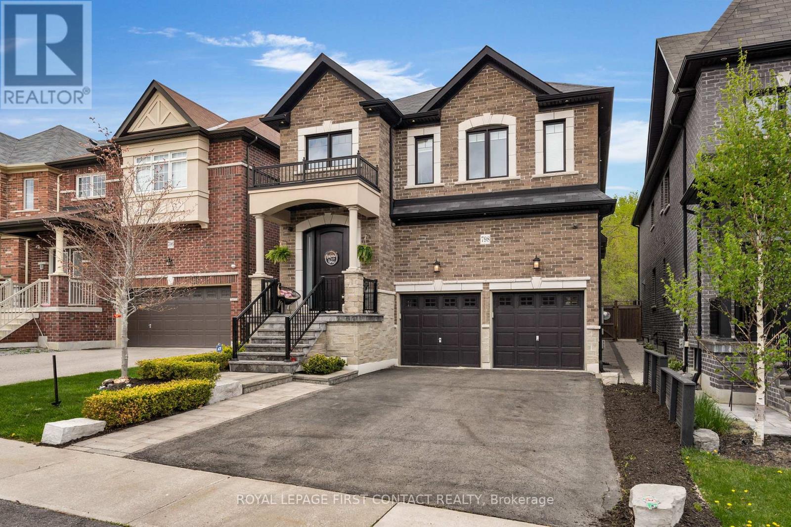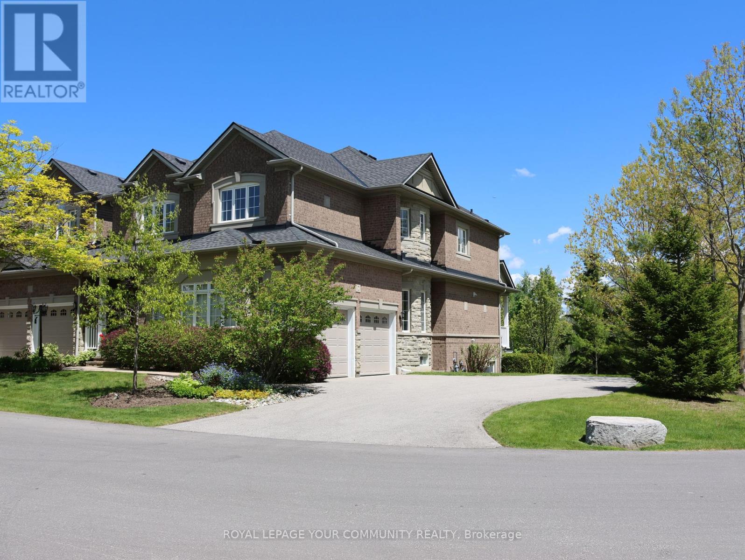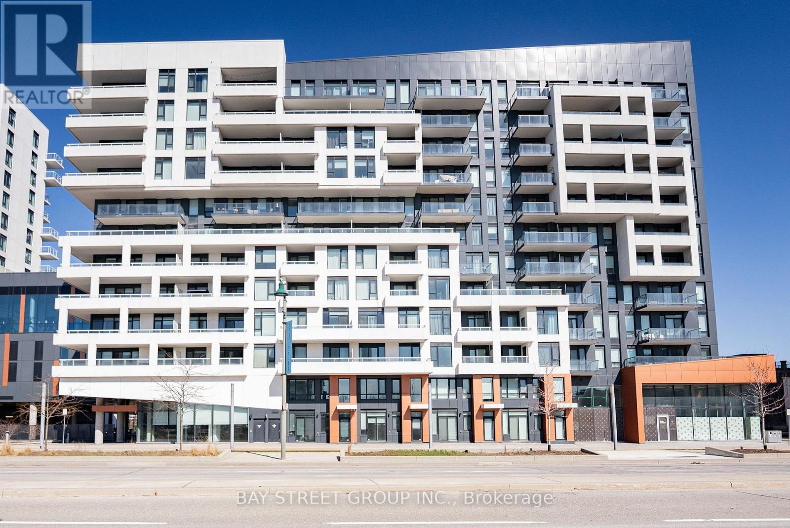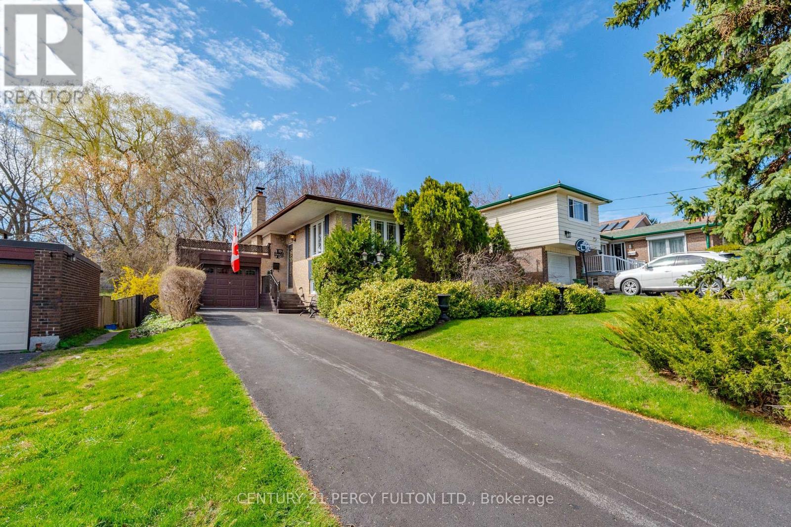897 Willingdon Crescent
Milton, Ontario
Beautiful 3 bedroom Mattamy Woodbine model townhouse, 1356 sqft, Situated in the highly desirable Harrison neighborhood, on quiet street within walking distance to Parks, Basketball Court, Tennis Court and highly rated public and catholic Schools. Entry level features den, garage with inside entry and utility room for storage. Upgraded hardwood staircase leads to open concept main level. Large kitchen features breakfast bar and ceramic backsplash. Upgraded kitchen counter to quartz. Great size dining/family room w/walkout to large balcony deck. Upper level features Master bedroom w/5-pc semi ensuite and large closet and 2 additional nice size bedrooms. Just move-in and enjoy!! (id:26049)
2603 - 4099 Brickstone Mews
Mississauga, Ontario
CORNER UNIT! Bright south-west sun-filled exposure, views of Lake Ontario, Niagara Escarpment, enjoy both the sunrise and sunset! Large 2 beds/2 full baths + DEN. Stand-up shower. Updated modern flooring, high baseboards, neutral paint & décor, lighting, stainless steel appliances, backsplash, granite counters, commercial sink, 9 ft breakfast bar. Open concept plan, 9 ft ceilings, floor to ceiling windows & sheers. 986 SqFt (builders plans, Birch Model) including large19x5 ft covered balcony with raised composite tiles, sweeping views and overlooking the landscaped gardens. In-suite laundry. Two central furnace/AC units for zoned comfort. Parkside Village Luxury Building & 50,000 SqFt of Amenities, pool, hottub, sauna, gym, yoga, billiards, games room, kids room, movie theatre, library, extensive in/outdoor recreation, rooftop gardens, BBQ, party rooms, lounges, wine cellar, internet lounge, onsite property management, 24hr concierge, ground floor Starbucks & restaurants. Prime Square One location. Walk to GO Transit, Sheridan College, Schools, Parks, amenities galore! Handy underground parking spot, storage locker & bike storage all next to the elevator for easy access. Pride of ownership! Smoke-free, pet-free, spotless home! Move-in ready! (id:26049)
2607-2609 Keele Street
Toronto, Ontario
Great re-development opportunity or hold it as investment. Long term tenants, Live in Rent 1 bsmt unit is vacated for showing. Potential income increase. 8 separate meters, 3x3 bdrm, 3x2 bdrm. Newer roof & 10 year old furnace. 60x140 Lot. 2 bedrooms are same size as the 3. 6x Hot water tanks (Owned). 2 triplexes on 1 land. (id:26049)
2607-2609 Keele Street E
Toronto, Ontario
Great Investment for 2 triplexes with 2 private driveways *Re-Development Or Live in & Rent** 3x3 Bedrooms, 3x2 Bedrooms are about same sizes. 8 Separate meters, Newer Roof, Long Term Tenants. Close To 401 & TTC * other Amenities. (id:26049)
631 - 100 Eagle Rock Way W
Vaughan, Ontario
Enjoy modern living in this extra-spacious 1-bedroom + den, 1-bath suite at the Go2 Condos by Pemberton Group, ideally located just steps from Maple GO Station. This bright and airy condo features a large open-concept layout with soaring 9-ft ceilings and floor-to-ceiling windows that flood the space with natural light. The stylish kitchen boasts sleek stainless steel appliances, while beautiful laminate floors flow throughout. The bathroom has been upgraded with elegant new flooring and full glass sliding shower doors. All closet doors throughout the suite, including the foyer and bedroom have been upgraded with mirrored doors and modern trim, adding both style and functionality. Step out onto your oversized 19.8 x 5.6 ft balcony with north-facing park views, perfect for relaxing or entertaining. This unit includes one parking space and a locker for added convenience. Enjoy top-tier building amenities such as a concierge, party room, fitness centre, dog washing station, rooftop terrace, and more. With easy access to major highways, schools, shopping, dining, parks, and entertainment, this is contemporary condo living at its best. Welcome home. (id:26049)
6 - 385 South Park Road
Markham, Ontario
***RARELY OFFERED LUXURY TOWNHOUSE BACKING ONTO SCENIC CITY PARK***Welcome to this *fully upgraded* 4 bed / 4 bath townhome in high-demand Thornhill, just steps from Ada Mackenzie Park, Leitchcroft Park, Vanhorn Park, top-rated schools, transit, restaurants,and more.This bright and spacious 2,000+ sq. ft. home boasts over $150k in designer renovations, including: 4 fully renovated bathrooms (2025) with spa-like finishes, oversized showers and a relaxing jacuzzi tub. Fully customized walk-out basement (2020) designed to entertain, with beautifully landscaped backyard and *direct access* to the park from the backyard. Renovated kitchen with quartz countertops and upgraded cabinets (2025), new fridge (2025), and stainless steel appliances throughout. Updated engineered vinyl flooring (2022), pot lights, smart lighting, smart door lock,smart thermostat, and motion controls add a modern touch. Open-concept main floor features a cozy fireplace and unobstructed park views from every room.The home includes a rare 4-bedroom layout with two ensuites, including one bedroom currently transformed into a custom walk-in closet (easily converted back). Garage and new interlock driveway (2022) fits 3 cars with plenty of visitor parking available. New washer and dryer(2022) and zebra blinds throughout (2022). Upgraded roof (2016) and repainted exteriors and interiors (2024). Also comes with central vacuum system and wine fridge.***Low maintenance fees*** cover lawn care, snow removal, operation/maintenance of shared facilities, water/sewer utility metering, building insurance, roof, and landscaping.***Low property tax*** compared to similar homes in the area, plus energy-efficient features to help reduce monthly utility costs.Located on a quiet, child-safe street near top-rated schools, Hwy 7/407/404, YRT transit, parks, pond, shopping, and restaurants. A rare move-in ready gem in Thornhill, Markham - don't miss this opportunity! (id:26049)
10 Buckhorn Avenue
Richmond Hill, Ontario
Great Opportunity to Purchase in Richmond Hill. Home needs TLC to make it your dream home. Main and second-floor windows replaced in 2022. Priced to sell. Hopefully won't last long on the market. Priced competitively. Offers any time. (id:26049)
798 Prest Way
Newmarket, Ontario
Welcome to 798 Prest Way - an executive 4-bedroom family home offering nearly 3,000 sq ft of refined living in Newmarket's coveted Woodland Hill neighbourhood. Backing onto a tranquil ravine and surrounded by parks and nature trails, this property blends natural beauty with upscale living. Step into a grand foyer with travertine tile and a sweeping staircase. The open-concept main floor is designed for entertaining, featuring Jatoba hardwood, a chef's kitchen with extended-height cabinets, Italian granite, and a large island with plenty of room for seating. Enjoy the warmth of a dual-sided fireplace shared between the dining and living rooms, plus a separate office for todays work-from-home needs. Walk out to your private backyard oasis - complete with a heated saltwater pool, triple waterfall feature, and built-in stone culinary station with a natural gas grill - all overlooking the ravine. Upstairs, the expansive primary retreat boasts double walk-in closets and a spa-inspired 5pc ensuite with heated floors. Two additional bedrooms share a 5pc Jack & Jill bath, and upper-level laundry adds convenience. With a 200 amp panel, water treatment system, double garage with 2-tier loft storage, and an unfinished basement offering endless possibilities, this home truly has it all. (id:26049)
2 Stonecliffe Crescent
Aurora, Ontario
An Exceptional Opportunity to Right-Size! Welcome to one of the largest models in this prestigious gated community of Stonebridge offering 2,847 sq. ft. above grade and over 1,100 sq. ft. of walk-out basement space awaiting your personal touch. Proudly owned by the original owner, this bright and beautifully maintained 3-bedroom home features a dramatic 2-storey great room with a gas fireplace and expansive picture windows that flood the space with natural light and stunning views. The open-concept kitchen, perfect for entertaining, includes granite countertops, a pantry, and a convenient breakfast bar. The spacious primary suite offers a luxurious 5-piece ensuite and a private sitting room ideal for quiet retreat. Enjoy the tranquility of Stonebridge with access to scenic walking trails, all just minutes from shopping, dining, schools, and major highways. Monthly maintenance fees cover exterior upkeep including the roof, windows, doors, driveway repairs plus snow removal, salting, lawn care, and shrub pruning. Whether you're home or away, enjoy true peace of mind in this worry-free, lock-and-leave lifestyle. (id:26049)
104b - 8 Rouge Valley Drive
Markham, Ontario
Luxury, Stunning & Spacious 3+1 bedroom 1488sf South-facing condo townhouse right In The Heart Of Downtown Markham, best of both worlds! Welcome to York Condos community by Remington Group, Master planned community built in 2021. Designer inspired interior, Very Bright Unit With 9-foot Ceilings and Floor to Ceiling Windows! No carpets! Modern Kitchen with Large Island, Quartz Counters & B/I Hi-End appliances, Best 3+1 bedroom layout, Den can also be used as a bedroom, Spacious primary bedroom with walk-in closet, Ensuite with separate glass shower and bathtub! Ground level private entrance directly from street. Enjoy premium amenities, including a Rooftop Deck, Tennis Court, Outdoor Pool & BBQ, Guest Suites, Fully Equipped Gym, York Cafe w/wifi, 24-h Security and more. Exit the ground level entrance and step right into Downtown Markham that has everything you need, groceries, Cineplex, gourmet restaurants, shopping, and easy access to transit where you can Walk To GO Train, Viva & YRT! Minutes to Whole Foods, T&T Supermarket, Main St Unionville, Highly Ranked Schools like the Unionville High School, Parks, Ravine Trails, and Future York University Campus! Easy access to 407/404! (id:26049)
115 Ardwick Street
Whitby, Ontario
Welcome to this beautiful 4+1 bedroom, 4-bathroom home, tucked-away into the quiet, highly desirable neighbourhood of Blue Grass Meadows. This spacious 2000+ sq ft family home is full of premium finishes, unique features, and thoughtful upgrades. The front entry has been fully renovated (2023) to create a huge mudroom with custom built-in cabinetry, an additional bathroom, and a main floor laundry room, complete with a farmhouse sink. Open the new french sliding doors to enter your own main floor primary bedroom and bath suite, featuring his-and-her closets and a spa-inspired ensuite with a walk-in rain shower. The unique galley kitchen includes premium GE Café appliances, plenty of counter space, and opens up to a generous living and dining area, perfect for hosting family gatherings. Upstairs includes 3 spacious bedrooms, with a magical custom mural in the kid's room, additional storage, and 4 piece bathroom. The fully finished basement extends your living space with an additional bedroom (currently a home gym) and a large rec room, ample storage room, cold cellar, and yet another bathroom with a relaxing jet tub. Step outside to your private, fully fenced backyard with no rear neighbours, direct access to walking trails, and plenty of room to unwind or host summer BBQs using the built-in gas line. Modern upgrades include an EV charger, a heated garage, new air conditioner unit (2023), California shutters, and abundant storage throughout. Ideally located near top-rated schools, restaurants, entertainment, and major highways, this exceptional home checks all the boxes for families or anyone craving a peaceful yet connected lifestyle. Don't miss your chance to own this move-in-ready family home! (id:26049)
73 Dunelm Street
Toronto, Ontario
This Beautiful Scarborough Village Bungalow Has Been Immaculately Maintained. It Features approximately 2100 square feet of living space with Walkout Basement To Patio + 14 Ft By 28 Ft Heated Inground Pool. There Is An Indoor Sauna. Parking For 5 Cars. The Home Faces North So You Get The Sun In The Back Yard All Day Long. Pool Has A 7 1/2 Ft Deep End + Both Summer And Winter Covers. Upgrades Include: All Windows Within The Last 10 Years. New Roof 2021 - New Eavestrough 2024. New Deck 2023 (id:26049)

