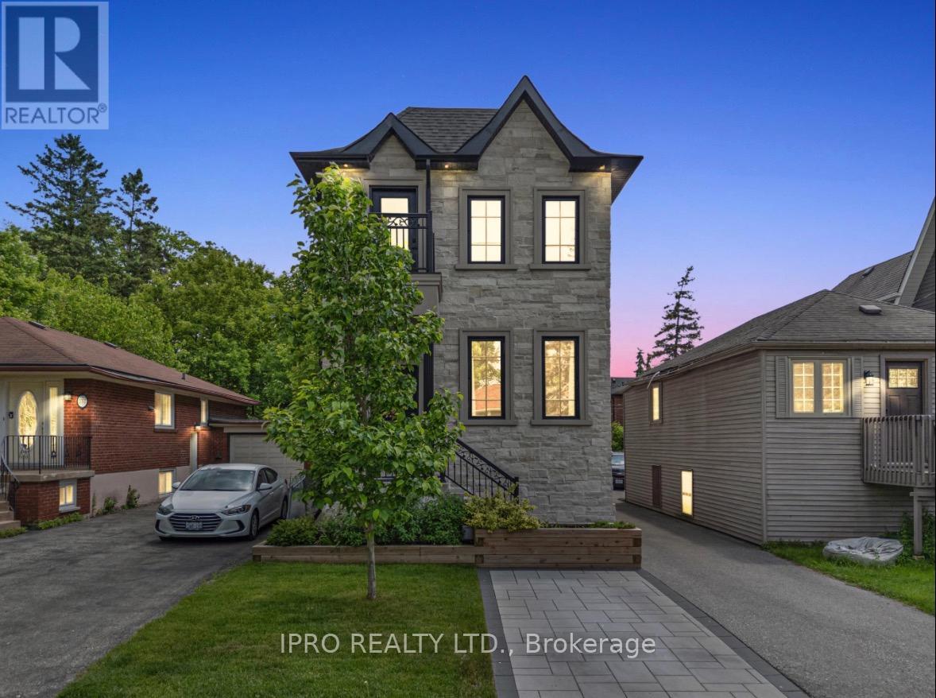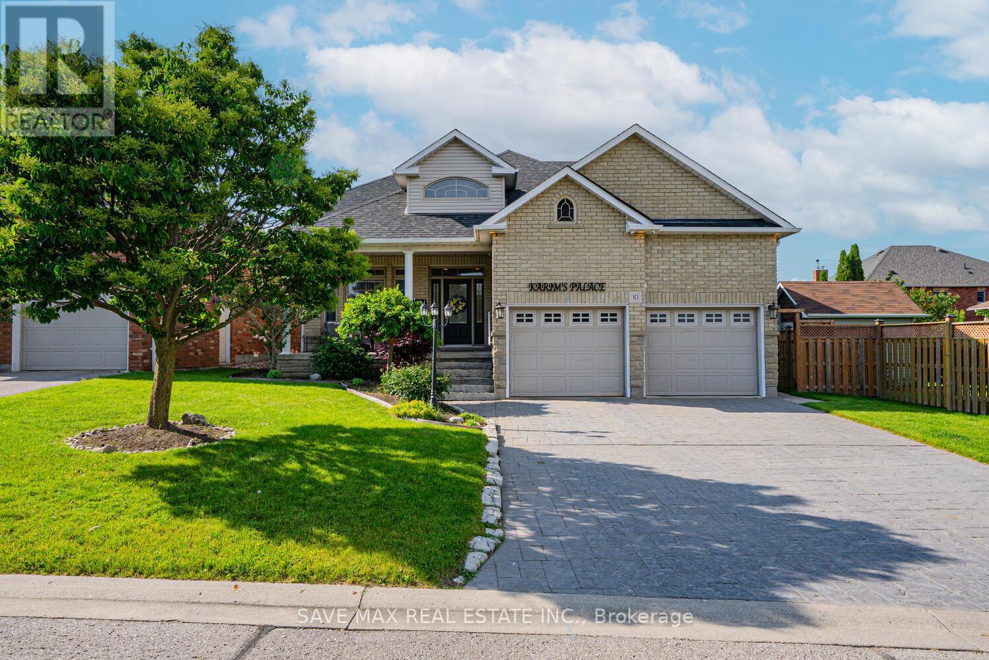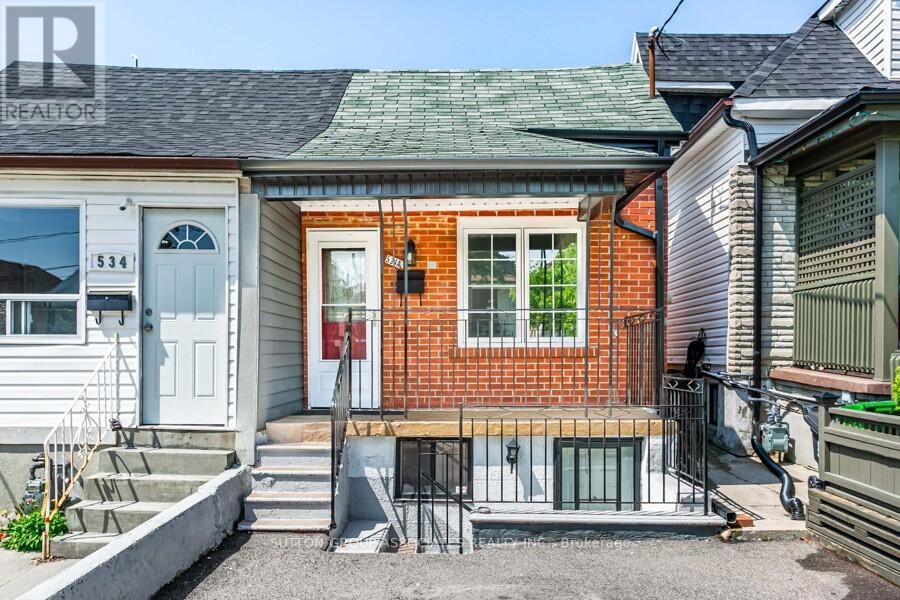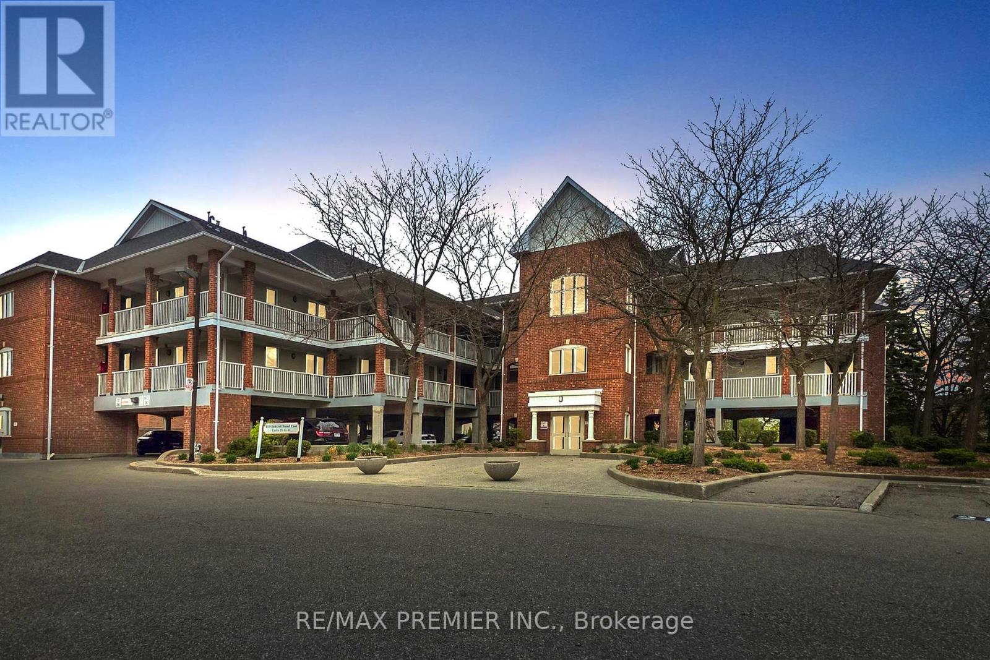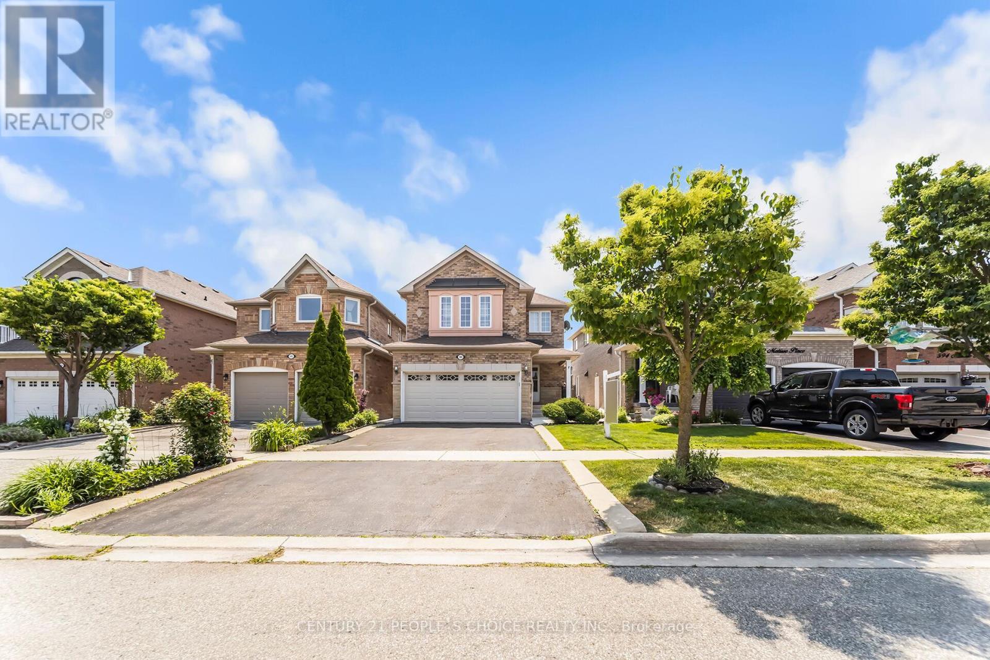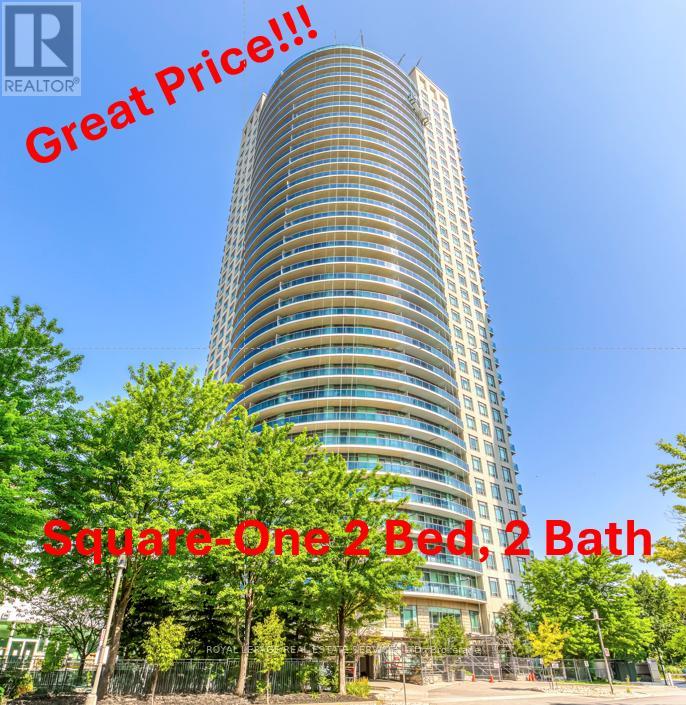3513 - 15 Lower Jarvis Street
Toronto, Ontario
MOTIVATED SELLER - The Lighthouse By Daniels. 2 Bedroom + 2 Full Washrooms Unit 705 Sqft With Wide Open 192 Sqft Balcony! Eat In Kitchen With High End Built In Appliances. 1 Parking And 1 Locker. The Convenience Of Being Next To Loblaws, The Gardner, Sugar Beach, And Walk To St. Lawrence Market And The Distillery District. (id:26049)
228 Angelene Street
Mississauga, Ontario
Welcome to contemporary elegance in the heart of Mineola! This stunning detached home, built in 2018, offers premium finishes and smart home upgrades throughout. Featuring 3 spacious bedrooms plus a fully finished basement with a 4th bedroom and 4 luxurious bathrooms, this home blends style with functionality. Enjoy 10-ftceilings and a skylight in the main living area, a chefs kitchen with soft-close cabinetry, induction cooktop, and ample storage. Beautifully landscaped front and rear yards offer both curb appeal and outdoor enjoyment complete with front pad parking, a backyard gazebo, shed, and a rear parking spot. Modern upgrades include: EV charger ready, Google Nest doorbell, Schlage smart lock, Reolink exterior camera, and Lutron WiFi dimmable switches. Located just minutes from the QEW, Port Credit GO, Lakeshore, shopping (Walmart, supermarkets), parks, and top schools. A rare opportunity to own a refined, move-in-ready home in one of Mississauga's most desirable neighbourhoods. (id:26049)
3402 - 88 Sheppard Avenue E
Toronto, Ontario
* Luxurious Suite In Minto 88 Condominium. 817 Sf. "Rose" Model 2 Bedroom / 2 Bathroom Unit with 9 Ft Ceiling at Prime Location. Corner Unit With Unobstructed Clear View. Granite Counter Top. Steps To Sheppard & Shopping Centre. Close To Hwy 401 And Sheppard/Yonge TTC Subway Station. (id:26049)
10 Otto Court
Whitby, Ontario
Welcome to beautifully designed Detach Double car garage Bungaloft offering almost 4000 sqft of luxurious living space. Featuring 3 + 3 bedrooms & 5 bathrooms this home includes separate entrance to the basement ideal for rental income or multi -generational living with separate laundry for basement and main floor. Situated on spacious 55x128 Lot, the exterior is beautifully landscaped and boasts a heated inground pool perfect for entertaining or relaxing in style. Inside the home showcases an open concept kitchen, a massive family room with 18 feet ceilings, a gas fire place and a large primary suite over looking backyard with 5 pcs ensuite and walk in closet. This property is Air bnb friendly and the can generate 8-10/mo. of the monthly revenue and can take care of the property mortgage, have close proximity to Highways, Parks & public transit. Move in ready offering a lifestyle of comfort & space- the lifestyle you have been waiting for . (id:26049)
534 A Westmount Avenue
Toronto, Ontario
Well-Maintained Family Home in the Heart of the Vibrant Oakwood/Vaughan Neighborhood! This property is perfect for first-time buyers and features a spacious third-bedroom addition with a walk-out to the patio, currently used as a family/living room. It offers legal front pad parking and two separate entrances to the basement in-law suite. There are two full bathrooms and a large porch. Conveniently located, this home is within walking distance to Dufferin and just minutes from St. Clair and the new Eglinton Crosstown. It's close to public transit, amenities, schools, and shopping. The home is impressively spacious and has received numerous recent updates, including new electrical wiring throughout. There's great income potential from the basement!! (id:26049)
Ph09 - 1515 Lakeshore Road E
Mississauga, Ontario
Rare opportunity, stunning Penthouse Suite with a spectacular view of the Toronto Skyline and Lake Ontario. Renovated suite with a designer touch and monochromatic colours. Entertainer's delight open concept kitchen : all white with a large centre island and breakfast bar, equipped with stainless steel appliances. Light wood flooring thru out, carpet-free condo. High end fixtures in both baths, the spa inpired ensuite bath off the primary bedroom has a huge glass shower. Tranquil view of the Toronto Golf Club from the back bedrooms. This corner suite offers 1,310 sq. ft plus the 10.25 ft x 9.5 ft balcony, 3-bdrms plus den. The den is currently used as a dining room. Please show this condo to your most descerning clients. Miles of walking trails at your door step, along the lakefront parks and Etobicoke Creek. Commuters can walk to GO train, TTC bus and street car loop. A short stroll to the Farmer's Market and Antique Show at the Small Arms Building. The future Lakeview Village development nearby will transform this area into a vibrant, sustainable and interconnected neighbourhood. (id:26049)
34 - 119 Bristol Road E
Mississauga, Ontario
Ideal For A Young Professional Or Couple! This Beautifully Updated Unit Showcases Sleek, Modern Finishes Throughout. The Kitchen Features High-End Stainless Steel Appliances, Contemporary Cabinetry, And Stylish Countertops. Enjoy An Open-Concept Kitchen And Living Area, Plus A Private Bedroom. Added Perks Include Built-In Shelving. Just Minutes From Square One And Close To Major Highways, Top Schools, Community Centres, And Public Transit. Don't Miss This Opportunity It's A Must-See! Furnace And Microwave Is "As Is" Condition. (id:26049)
375 Huntsmill Boulevard
Toronto, Ontario
Welcome to 375 Huntsmill Boulevard, a 3-bedroom, 2.5-bathroom home nestled in a vibrant Toronto community and conveniently located close to Public Transit, Highways, Schools and Recreation Activities. This charming residence features a custom kitchen with elegant cabinetry, perfect for home chefs and family gatherings. Enjoy a relaxing evening in the sunken Family Room or take advantage of the extra living space in the spacious, finished basement, which offers options for entertainment, a home office, a home gym, or guest accommodations. Ideally located close to amenities, including T&T Supermarket, Foody Mart, Pacific Mall, parks, golf course, and a variety of restaurants. A great family home ready for your touches, don't miss your chance to call it home. ** This is a linked property.** (id:26049)
586 Matisse Place
Mississauga, Ontario
Immaculate Detached ((3 Bdrm w/ 4W/R)) ((1 Bdrm Finished Bsmt w/ Separate Entrance)) Hardwood + 9 Ft Ceiling + Pot Lights On Main Floor// Broadloom on 2nd Level + Bsmt// Lots of Natural Lights//Open Concept// Spacious Family Room W/ Fireplace// Large Eat-In Kitchen w/ W/O to Yard// Spacious Master Bdrm W/ 4 Pcs Ensuite + W/I Closet// All Good Size Bedroom// 2 Separate Laundry// Access to Garage// Fenced Yard// Concrete in Backyard & Sides of the House// Close To Hwy 401& 407, St Marcellinius Sec School, Mississauga Sec School, Heartland Centre, Grocery, Banks and all other amenities// (id:26049)
1302 - 80 Absolute Avenue
Mississauga, Ontario
Gorgeous Fully Renovated 2 Bedroom 2-bathroom condo in a luxury complex Absolute in perfectly situated in the heart of Mississauga. Great Price for the best orientation and favorite level in the building!.9-foot elegant ceilings throughout with floor-to-ceiling windows for great natural light and a large private balcony with view of the Downtown Toronto Skyline, open-concept kitchen with granite countertops, backsplash. private parking and locker. New laminate floors in living and bedrooms. The complex all modern amenities with 24hr concierge, visitor parking, car wash, have both indoor and outdoor pools with hot tubs and Sauna, squash, volleyball and basketball courts, Steam Room, gym, Cardio Room, running track, multiple party rooms, Kid's playroom, a movie theatre, party room, guest suites. a patio, Bbq Terrace, Kid's rooftop playground. Located steps from Square One, Celebration Sq, YMCA, Central Library, Sheridan College and Living Arts Centre, dining, parks and transit with direct to major highways.The building has direct access to the recreation center, the stop for school bus adjacent to building entrance. (id:26049)
3525 Burningelm Crescent
Mississauga, Ontario
Income-Generating Home in a Prime Location!This Beautifully Maintained Property Offers Bright, Spacious Living Areas and is Currently Configured as Two Rental Units, Generating Strong Monthly Income ($5,350). Perfect for Investors, Multigenerational Families, or Savvy Buyers Looking to Offset their Mortgage Tenants are Willing to Stay! The Home can also Easily Accommodate a Large Single-Family Household, Offering Plenty of Space and Flexibility. Enjoy Peaceful Mornings on the Large Front Porch Surrounded by Mature Trees, Located on a Quiet, Family-Friendly Crescent in a Highly Desirable Neighbourhood. Recent Updates Include a Brand-New Roof (2025), Siding, and Soffits (2023), as well as a New Garage Door and Front Railing. The Modern, Updated Kitchen Features a Walk-Out to a Lovely Deck Perfect for Enjoying your Coffee Outdoors. The Large Family Room Features a Cozy Fireplace and Direct Access to the Backyard. All three Bathrooms have been Tastefully Renovated, and the Home also Boasts Newer Windows and a Spacious Backyard with Beautiful Stamped Concrete.Don't Miss This Incredible Opportunity Whether you're Investing or Moving in, this Home is Ready for You! (id:26049)
59 - 2080 Leanne Boulevard
Mississauga, Ontario
Don't miss this opportunity to own this 1500 sq. ft. home. Walk to mall, grocery, parks & schools. Minutes to QEW and Clarkson GO station. (id:26049)


