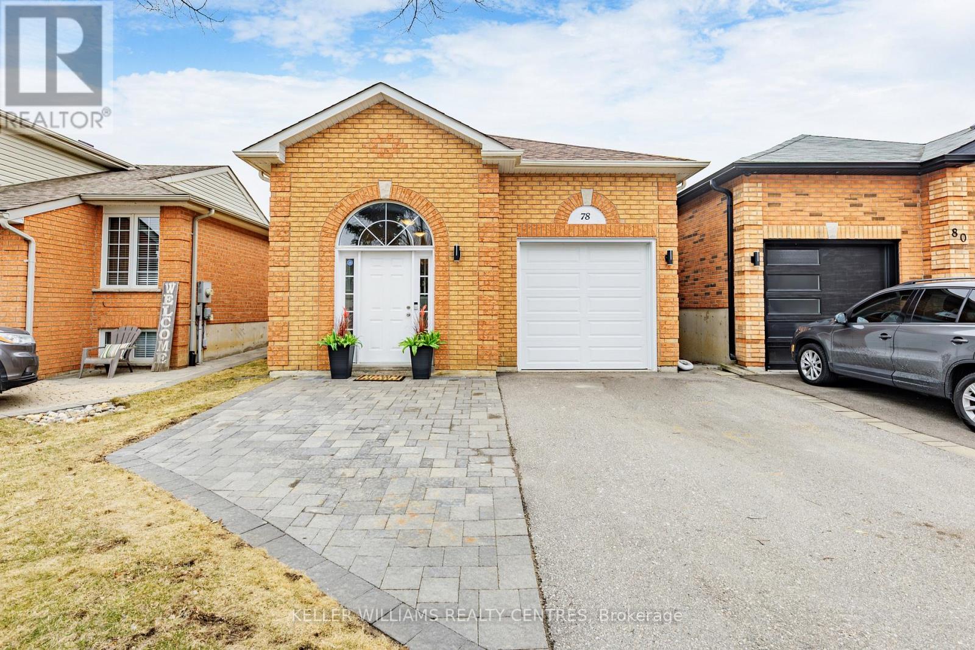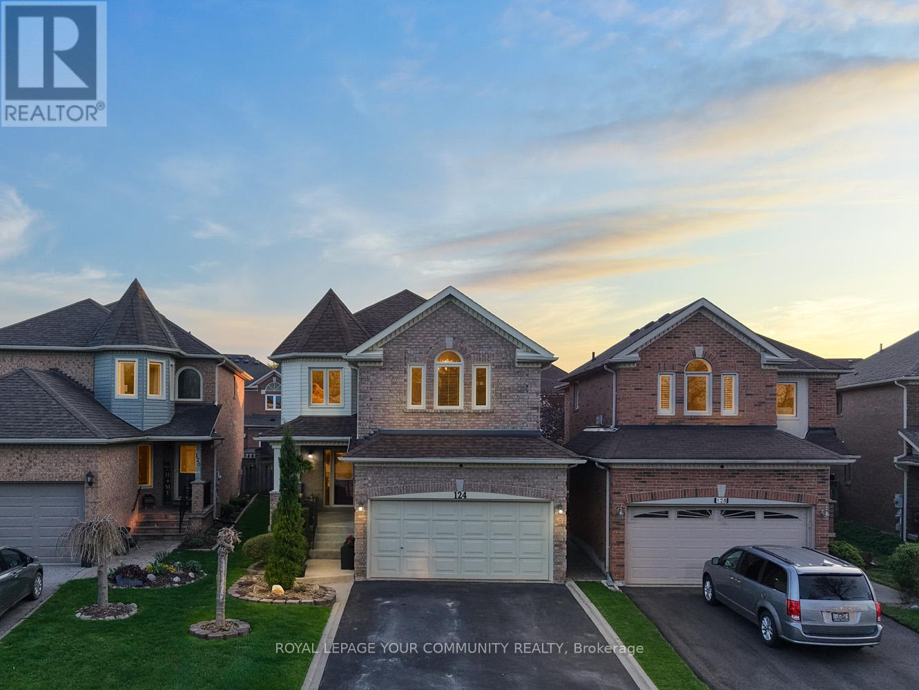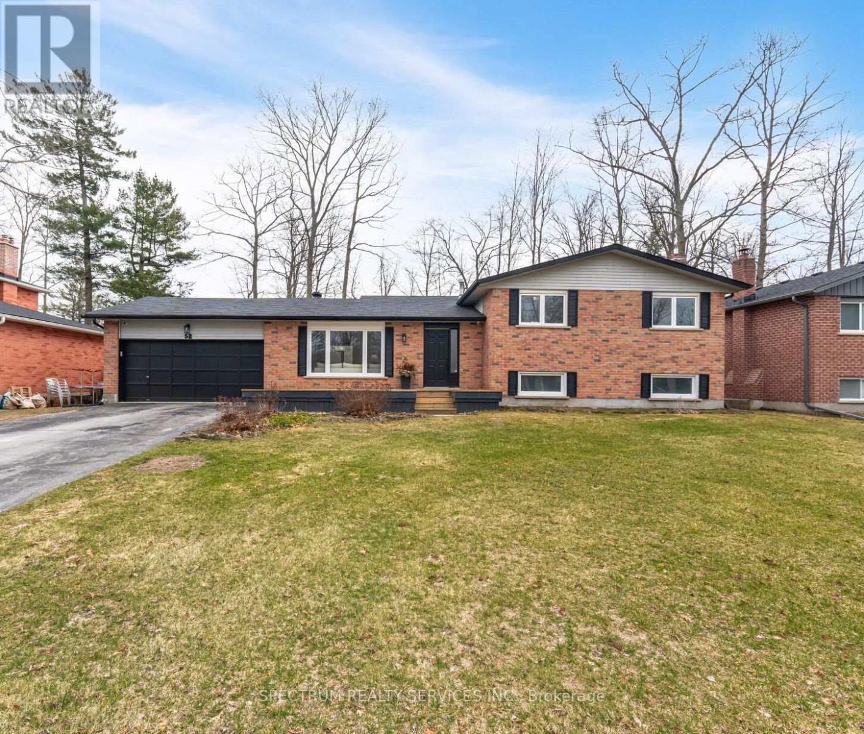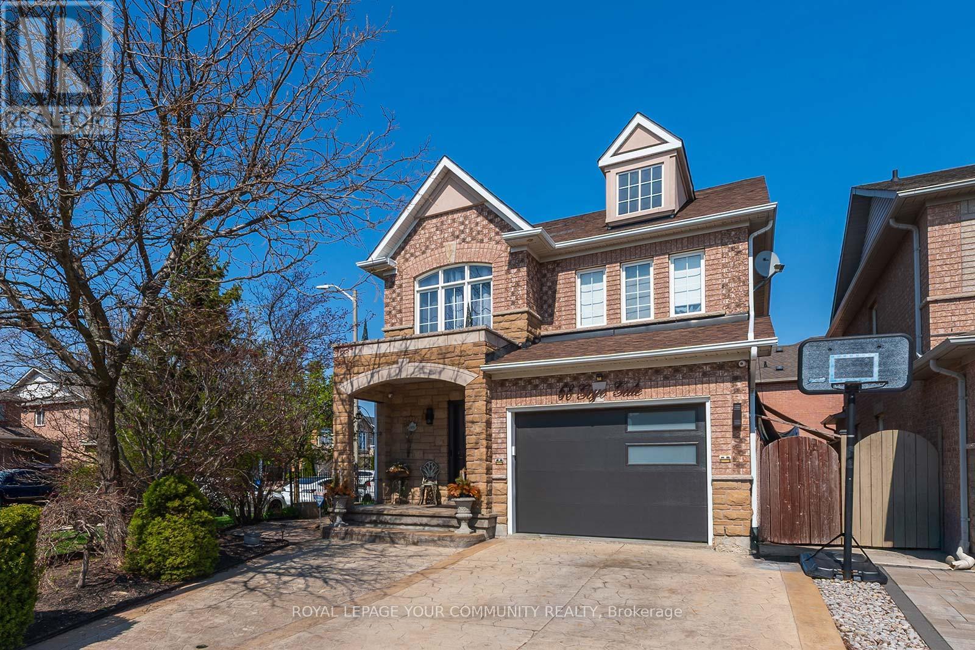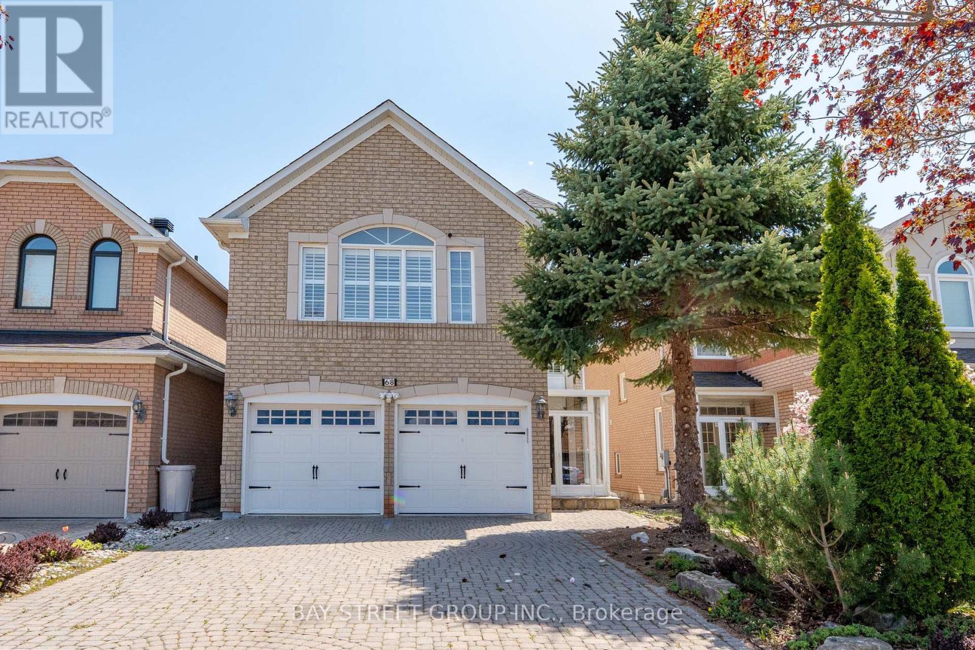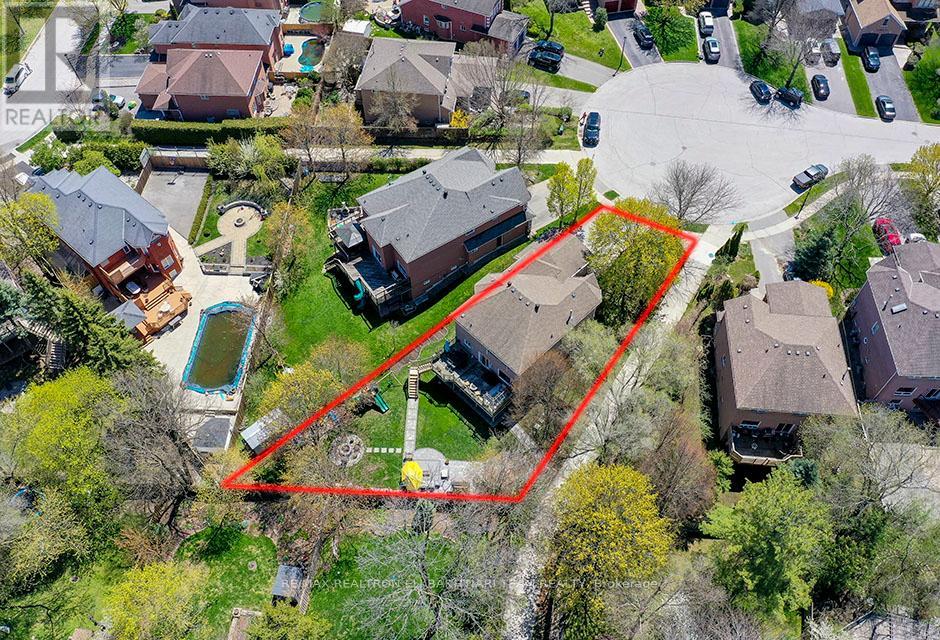78 Clearmeadow Boulevard
Newmarket, Ontario
Location, Location, Location!!! First Time Offered By Original Owner, This 3+1 Bedroom Raised Bungalow Is In A Much Sought After Neighbourhood! Featuring An All Brick Exterior, Newer Shingles & Garage Door (2022), 2nd Side Entrance To Basement & Kitchen Plumbing Rough In, Perfect Opportunity For An In-law Suite! This Property Is Just Steps From The New Mulock Park 16-Acre Green Oasis Being Developed By The Town Of Newmarket. Ideally Situated In A Central Location To All Shopping, Hospital, Restaurants, Public Transit. Also Easy Access To Either Hwy 404 or 400. This Home Is Move In Ready & Looking For It's Next Family! (id:26049)
54 Vitlor Drive
Richmond Hill, Ontario
Situated on a premium ravine lot in one of Richmond Hills most prestigious communities, this exceptional residence offers the perfect balance of refined living and serene natural beauty. completely renovated main floor, where elegance meets functionality. The heart of the home is a chef-inspired kitchen, designed with top-tier finishes and appliances, complete with a walkout to an expansive deck overlooking the ravine ideal for entertaining or peaceful morning coffee.4 generously sized bedrooms, perfect for growing families or hosting guests in comfort. Stunning loft for use as a man cave or home office. The finished lower level, offering a private gym, spacious recreation room, and ample space for relaxation. From the luxurious upgrades to the unparalleled ravine setting, every detail has been carefully curated to offer exceptional value and timeless appeal. This is not just a home its a lifestyle. (id:26049)
16 Boyle Drive
Richmond Hill, Ontario
Meticulous Kept, Spotless & Pride of Ownership. This Gorgeous 4500 SQFT 4-Bedroom Custom Built Home. 10 Ft Ceilings with Exceptional Floor Plans & Architectural Details. Set on a Premium Lot 85 x 256 Feet on the North Side Providing Excellent Privacy & Desirable Northern Exposure for Maximum Sunlight. Circular Driveway. The Large Patio Makes Perfect for Summer Gatherings with Family & Friends in the Sought-After, Mature Family Friendly Neighborhood of South Richvale. Superb Kitchen, Granite Floors & Countertop. Center Island Built In S/S Appliances. Extended Kitchen Breakfast Area with Walk-Out to Back Yard. Large Family Room with Gas Fireplace, Waffle Ceiling. The Generously Sized Primary Bedroom Includes Gas Fireplace, A 5+ Piece Ensuite, Walk in Closet with Built-In Shelves. Stunning Foyer - Pleasure to Show! (id:26049)
124 Rushbrook Drive
Newmarket, Ontario
Location, Location! Welcome to 124 Rushbrook Drive Situated in one of Newmarket's most prestigious neighbourhoods, this beautifully maintained 4-bedroom home offers exceptional comfort and style. Step inside to find a brand-new, fully renovated kitchen, spacious living areas, and a fully finished basement perfect for entertaining or additional family space. Enjoy the convenience of a large driveway, generous walk-in closets, and numerous recent upgrades throughout the home too many to list! This is a must-see property that combines location, quality, and value. Don't miss your chance (id:26049)
129 Via Teodoro
Vaughan, Ontario
LUXURY RAVINE LOT HOME IN VELLORE VILLAGE, VAUGHAN STEP INTO ELEVATED LIVING IN THIS METICULOUSLY CRAFTED LUXURY RESIDENCE, NESTLED ON A PREMIUM RAVINE LOT IN THE HEART OF VELLORE VILLAGE, VAUGHAN. OFFERING THE ULTIMATE BLEND OF ELEGANCE AND COMFORT, THIS HOME FEATURES DESIGNER FINISHES, CUSTOM UPGRADES, AND UNPARALLELED OUTDOOR LIVING. THE HEART OF THE HOME, THE CHEF-INSPIRED KITCHEN, IS ADORNED WITH NATURAL OAK CABINETRY, A QUARTZ ISLAND, MARBLE BACKSPLASH, TRAVERTINE FLOORING, AND HIGH-END APPLIANCES, INCLUDING A 5BURNER GAS COOKTOP AND BUILT-IN OVEN. ENJOY AMBIENT LIGHTING FROM POT LIGHTS, UNDER-CABINET ILLUMINATION, AND A STUNNING FARMHOUSE CHANDELIER. ENTERTAIN EFFORTLESSLY IN THE OPEN CONCEPT FAMILY AND DINING AREAS, SHOWCASING 5 HAND-SCRAPED MAPLE HARDWOOD FLOORING, UPGRADED TRIM, POT LIGHTS, AND A NAPOLEON NATURAL GAS FIREPLACE BENEATH A COLONIAL MANTLE. UPSTAIRS, THE PRIMARY SUITE IS A RETREAT FEATURING A CHANDELIER, FEATURE WALL, CUSTOM WALK-IN CLOSET, AND A SPA-INSPIRED ENSUITE WITH SOAKER TUB, TRAVERTINE FINISHES, DOUBLE VANITY, AND BIDET. THREE ADDITIONAL BEDROOMS OFFER CUSTOM CLOSET ORGANIZERS AND STYLISH FINISHES. THE FINISHED BASEMENT INCLUDES A FULL 2ND KITCHEN, ELECTRIC FIREPLACE, POT LIGHTS, WAFFLE TILE CEILING, AND AMPLE STORAGE IDEAL FOR ENTERTAINING OR EXTENDED FAMILY. OUTDOORS, ENJOY YOUR OWN PRIVATE BACKYARD OASIS WITH A BUILT-IN NAPOLEON GRILL, GRANITE ISLAND, PERGOLA WITH LIGHTING, OUTDOOR FRIDGE & SINK, LANDSCAPE LIGHTING, SPRINKLER SYSTEM, AND WIRED SHED. EXTERIOR UPGRADES INCLUDE JEWEL STONE PORCH, INTERLOCKING, SOFFIT POT LIGHTS, AND A RING SECURITY SYSTEM. WITH A FULLY EQUIPPED LAUNDRY/MUDROOM, INSULATED GARAGE, AND CUSTOM CABINETRY THROUGHOUT, THIS EXQUISITE PROPERTY OFFERS BOTH FORM AND FUNCTION FOR THE MOST DISCERNING BUYER. WELCOME TO LUXURY REDEFINED. (id:26049)
52 French Crescent
East Gwillimbury, Ontario
Turn key ready this bright and spacious newly renovated home situated on a beautifully 75x200 ,treed lot, this home features 3 totally renovated bathrooms, newer windows, newer 200amp, electrical panel in garage total of 2 electrical panels, some newer electrical fixtures, kitchen quartz countertop, over size centre island, freshly painted, finished basement with separate entrance though garage, great for in-law suite. Lots of natural sun light, abundance of storage, ample size laundry room, large driveway with parking for 10 cars plus double car garage, gas bbq hook up at the rear, backyard large enough for a pool, also great for outdoor entertaining lots of sunshine and mature trees, offers of amenities close marina, shops, go train, hospital, restaurants, hwy 404 and much more. Located in a sought after neighborhood with great neighbors, great home to raise a young family totally safe and quite area. must see this property will not last show and sell, motivated Sellers. (id:26049)
68 Goyo Gate
Vaughan, Ontario
Ideal detached home located in highly desirable family friendly community. Impressive curb appeal with oversized front door, patterned concrete driveway & brand new garage door. Open concept main floor with wall to wall windows and hardwood flooring throughout. Modern chefs kitchen boasting custom cabinetry, granite counters and backsplash, double wall oven, pot filler, drawer microwave, under-cabinet lighting, and a large island with hard block countertops. Brand new blinds & upgraded LED lighting + renovated powder room on main floor. 4 spacious bedrooms with ample closet space. Primary bedroom with spa like ensuite with jacuzzi tub & granite finishes. Finished basement with additional storage space. Backyard ready to host friends and family this summer with salt water pool, with rubber surfacing, stucco cabana, interlock pathways + underground sprinklers. A/C, furnace, humidifier, and roof were all replaced in 2022. Prime location minutes to top schools, parks, trails, and shopping. A must see! (id:26049)
17 Lake Drive E
Georgina, Ontario
Escape From The City Hustle To This Piece Of Paradise! Only 45 Min Drive From Toronto. Lakefront Charming 4-Season Home In A Sought After Area On South Shores Of Lake Simcoe. 50 Feet Of Waterfront With Private Extensive Permanent Dock And Lots Of Space For Outdoor Entertaining In Prime Swimming And Boating Area. This 2 Bedroom Bungalow Offers Gorgeous Lake Views And Lots Of Natural Light. Open Concept Kitchen/Dining/Living With Gas Fireplace And Walk-Out To The Large Wrap-Around Deck. Premium 50x150 Ft Lot. Short Walk To Public Transit. All Town Services Include Water/Sewer/Natural Gas. Live In This Charming Home Or Build Your Dream Home! (id:26049)
68 Sapphire Drive
Richmond Hill, Ontario
Welcome To Your Private Oasis! This Beautifully Upgraded 3,100 Sq Ft Detached Home Features 5 Spacious Bedrooms, 6 Bathrooms, And Sits On A Professionally Landscaped Lot With No Sidewalk, Offering Enhanced Curb Appeal And Extra Parking. Inside, Youll Find Quartz And Granite Countertops In The Kitchen And All Bathrooms, Hardwood Flooring Throughout The Main And Second Floors, And A Custom-Built Cedar SaunaPerfect For Relaxation.The Fifth Bedroom Features A Skylight, Ensuite Bath, And Walk-In Closet, Making It Ideal For Guests Or A Private Office. With Its Thoughtful Layout And High-End Finishes, This Home Offers Comfort, Style, And Flexibility For Families Of All Sizes. (id:26049)
353 Meegan Court
Newmarket, Ontario
**Stunning home in sought-after Summerhill Estates**, nestled on a quiet court with a premium, **DEEP PIE**-shaped lot. Featuring a fully renovated 4+1 bedroom two-storey layout, upgraded throughout with high-end quality finishes. A rare opportunity in a prime family-friendly location!" Featuring a *FULLY RENOVATED* open-concept main floor with a BRAND NEW custom kitchen, high-end granite countertops, LED lighting, and spotlights throughout. The open-concept main floor boasts a luxurious custom gourmet kitchen featuring high-end granite countertops, stainless steel appliances, and an abundance of cabinetry perfect for family living and entertaining. The kitchen seamlessly flows into a spacious family room with LED lighting and spotlights throughout, creating a bright, welcoming atmosphere. Walk out to a huge deck ideal for outdoor gatherings and entertaining. A completely remodelled laundry room with garage access adds everyday convenience. Enjoy brand new hardwood floors throughout the main level. The staircase has been fully redone with solid maple wood, leading to a beautifully appointed second floor. The primary bedroom offers a spacious walk-in closet and a 4-pcs ensuite, providing comfort and style. The fully finished basement is newly renovated with quality laminate flooring and includes an additional full MDF kitchen, large bedroom, and a 3-piece bath perfect for in-laws or extended family. Walk out to a beautifully landscaped, fully interlocked backyard oasis featuring professional gardens and an in-ground sprinkler system. Located in a prime, family-friendly neighbourhood close to top-rated schools, parks, shopping, public transit, and more. A true turn-key gem that combines luxury, comfort, and convenience!"** (id:26049)
123w - 8 Cedarland Drive
Markham, Ontario
Welcome to Vendome Markham, a prestigious luxury condominium in the heart of Unionville! This spacious three-bedroom townhouse offering the privacy and safety environment that connected to a condominium building that providing 24 hours security services. This suite offers 1879 sq. ft. of functional living space, 3 bedrooms, 2.5 bathrooms, plus the private patio on the ground flr that's facing to the park, balcony on 2nd flr, terrance on master br & huge roof top terrance. Living area on main flr is 10ft height with open concept, cozy design, bright & spacious. The huge high-end kitchen features stainless steel appliances, quartz countertop, built-in LED under-cabinet lighting, top-of-the-line luxury Miele appliances & lots of cabinets. This stunning residence boasts premium interior upgrades, including smooth ceilings, pot lights, window coverings, and modern vinyl plank flooring throughout., The primary bedroom retreat offers a walk-in closet with built-in shelving, Both bathrooms are elegantly designed with porcelain wall tiles, pot lights, and premium finishes. Enjoy the expansive private balcony with breathtaking views. Ideally situated near top-ranked schools, Unionville High School, Unionville Main Street, GO Station, First Markham Place, York University, and an array of fine dining, shopping, and entertainment. Easy access to Highways 407 & 404 ensures seamless commuting. Experience unparalleled luxury with top-tier building amenities a must-see opportunity for those seeking upscale living in a prime Markham location! (id:26049)
10327 Woodbine Avenue
Markham, Ontario
Welcome To This Beautiful 2-Storey Freehold Townhome Located In The Highly Desirable Cathedraltown Community. Featuring 3 Spacious Bedrooms And 3 Bathrooms, This Home Offers A Smart, Functional Layout Designed For Comfortable Everyday Living. Enjoy Hardwood Flooring Throughout And 9' Ceilings On The Main Floor, Creating A Bright And Airy Ambiance. The Modern Open-Concept Kitchen Is Equipped With A Large Granite Countertop, Stainless Steel Appliances, Undermount Double Sinks, Stylish Backsplash, Under-Cabinet Valence Lighting, And A Convenient Butlers Servery. An Elegant Oak Staircase With Iron Picket Railings Leads To The Upper Level, Highlighted By An Oversized Primary Suite Featuring A Walk-In Closet And A Luxuriously Upgraded Ensuite With A Glass Shower And Rain Head. Direct Garage Access, Ample Parking, And A Rear-Lane Garage Allow For A More Efficient, Squared-Off Interior Layout That Maximizes Living Space. Step Outside To Enjoy A Private Interlock Stone Patio Backyard - Unlike Neighboring Homes That Share A Backyard. Ideally Situated Just Moments From Highway 404 And Within Close Proximity To Top-Rated Schools Including Richmond Green Secondary School, St. Augustine Catholic High School, And Nokiidaa Public School. This Is The Perfect Home For Families Seeking Style, Functionality, And Exceptional Location (id:26049)

