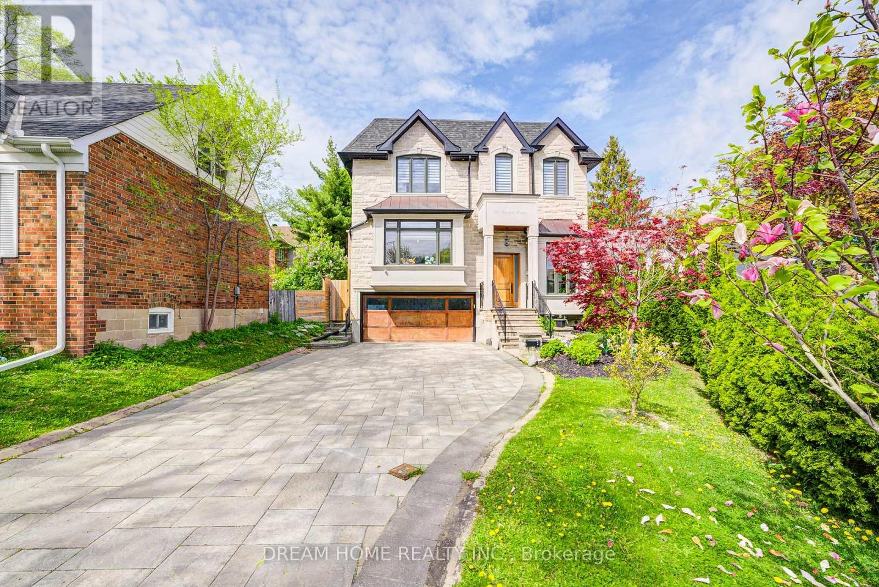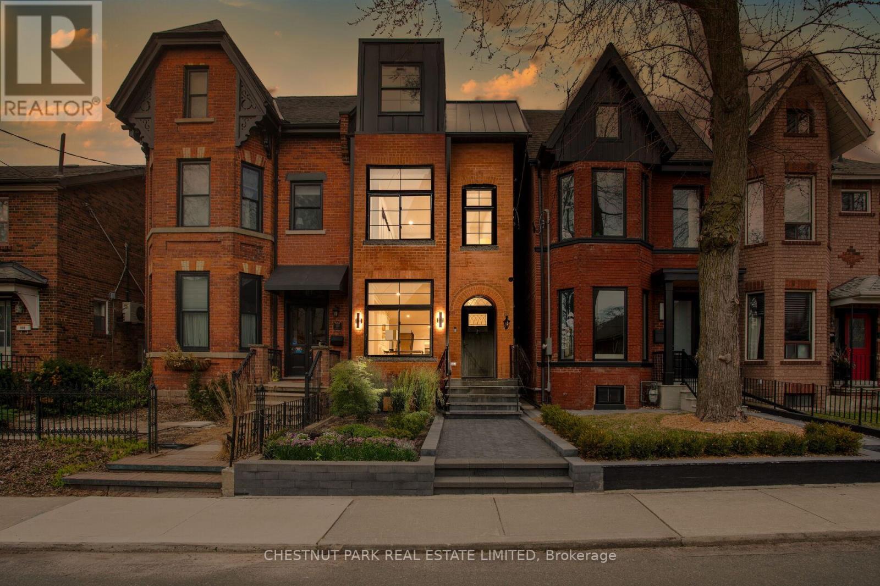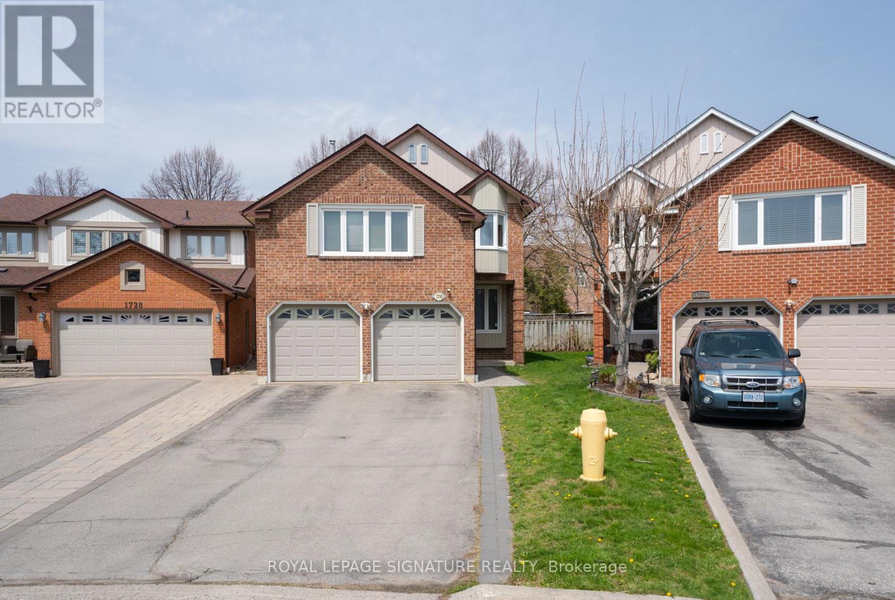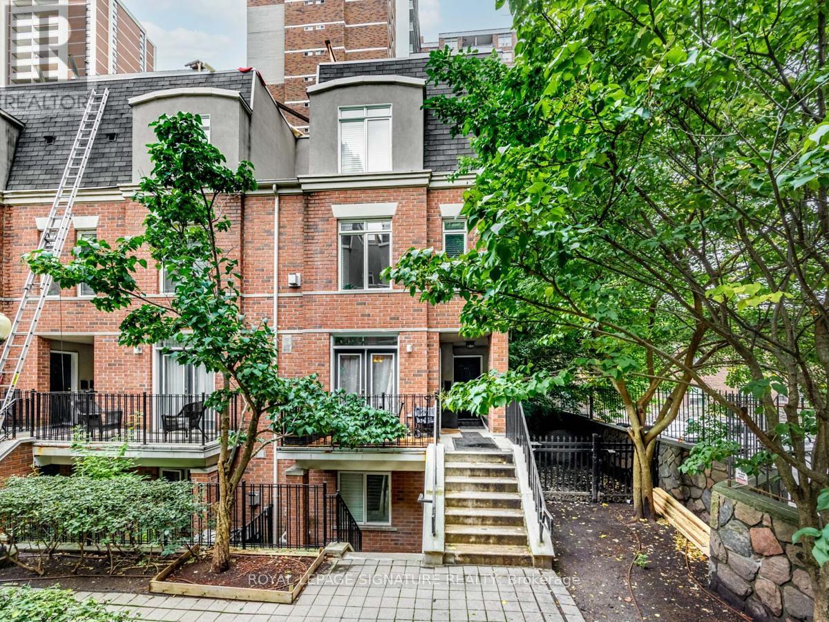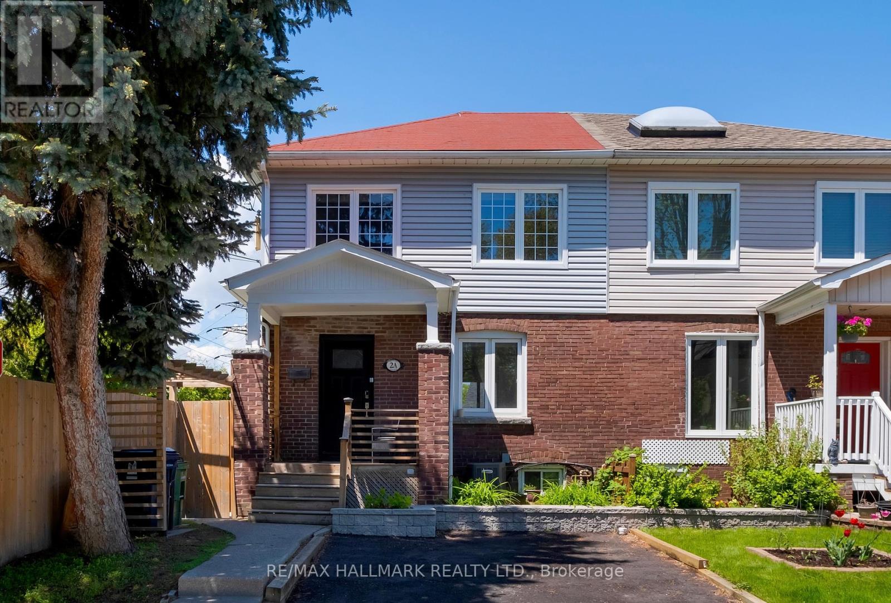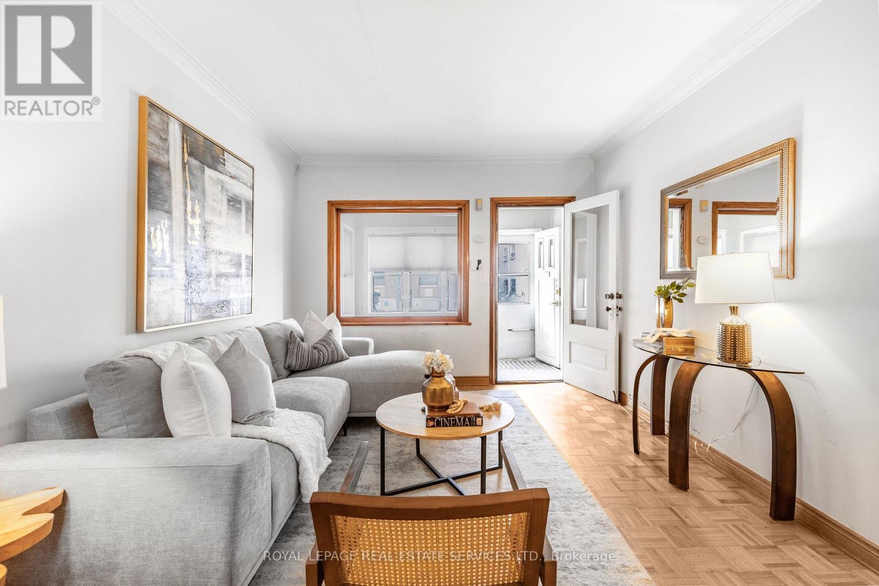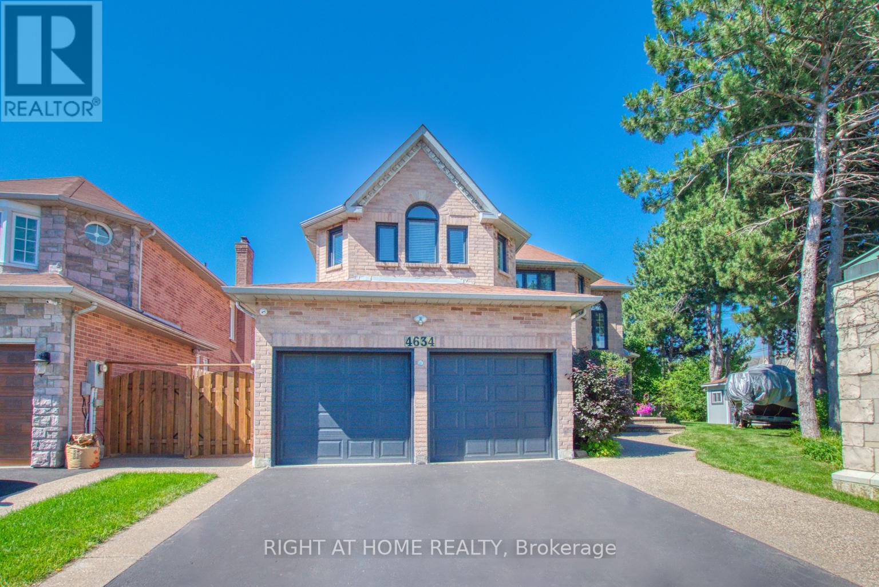22 Leona Drive
Toronto, Ontario
Exquisitely Designed and Thoughtfully Planned Custom Residence Built in 2018, Ideally Located! Boasting approximately 3,660 sq. ft. plus a professionally finished walk-out basement, this home showcases impeccable craftsmanship and refined details throughout. Highlights include extensive custom millwork and built-ins such as paneled walls, a private library, elegant wainscoting, and a custom wall unit. Premium finishes include marble and hardwood flooring, LED pot lights, crown molding, and five skylights that flood the space with natural light. The gourmet kitchen features high-quality cabinetry, a spacious breakfast area, and top-of-the-line Thermador appliances. The professionally finished walk-out basement offers a large recreation area, one additional bedrooms, two full 3-piece bathrooms, Exterior is clad in stunning limestone with elegant copper bay window accents, and durable brick finishes on the sides and rear. The fully landscaped backyard complete with a large deck and patio, and a fully fenced yard - ideal for entertaining or relaxing in private. (id:26049)
112 Givins Street
Toronto, Ontario
Originally Built 1913 Century Home That Has Undergone A Complete Back To The Bricks Modernization in Prime Trinity Bellwoods, Featuring 4+2 Bedrooms & 5 Bathrooms With Contemporary Finishes Throughout. Light & Bright Open Concept Main Floor Features, Almost 10' High Ceilings, White Oak Floors, Two Gas Fireplaces, Gorgeous Living & Dining Room Spaces Open To The Centre Kitchen With Top Of The Line Appliances Including A 5-burner Stainless Steel Range, Seamless Taj Mahal Quartzite Island and Countertops, Amazing Flow For Entertaining With Rear Family Room That Finishes Off The Main Floor With Custom Built-Ins & Fireplace, Floor To Ceiling Windows With Walkout To A Sunny West-Facing Patio/Backyard With Gas Line For BBQ. Private Covered Rear Parking Via Laneway With Overhead Roll-Up Remote Garage Door. Upstairs You'll Find A Second Floor Primary Retreat Which Includes A 5 Pc Ensuite Bath With a Stand-alone Soaker Tub, A Large Shower With Bench Seating & Large Walk-In Closet With Custom Built-ins. Additional Bedrooms Are Well Proportioned With Easy Access To Two Additional 4 Piece Baths, Both With Bathtubs, Plus Convenient Secondary 2nd Floor Laundry Rough In With Proper Built-up Basin and Floor Drain. 4th Bedroom (Currently A Den) Offers A Walkout To A Huge West -Facing Private 3rd Floor Rooftop Deck, Perfect For Unwinding While Taking In Some Breathtaking Sunsets & City Views. Fully Finished Lower Level Features An Enormous Recreation Space Adding Additional Living Space To This Fabulous Home Plus An Additional Bedroom, Bath & Secondary Laundry Room. Seller Has Plans and Zoning Approval For Proposed Laneway. Easy Access To Every Convenience Imaginable (A Walk Score of 99/100) With Transit, Incredible Restaurants, Entertainment & Shopping & The Beautiful Trinity Bellwoods Park At Your Doorstep and Ossington Strip. (id:26049)
204 - 1 Duplex Avenue
Toronto, Ontario
LOCATION LOCATION LOCATION!!! Rarely Offered Condo in Quiet Boutique Building. Ultra Spacious 1254 Sq Ft 2 Bedroom, 2 Storey Urban Oasis With Sumptious 162 Sq Ft New York Style Terrace Walkout From Primary. Almost Impossible to Find A Condo This Size. Size DOES Matter!!! Both Bedrooms With 4-Pce Ensuite Bathrooms and Large Closets. Minutes to 401, Steps to TTC, Easy Commute to Downtown. Underground Access to Finch Subway, No Need to Go Outside in Winter. Shopping & Restaurants At Your Door. Perfect Space for Downsizers. Opportunity of a Lifetime for Renters To Own. Listed Under $600,000. THATS UNDER $480/SQUARE FOOT!!! Come & See For Yourself, You Won't Believe Your Eyes!!! (id:26049)
1730 Echo Point Court
Pickering, Ontario
Welcome to 1730 Echo Point Court a beautifully updated and meticulously maintained home tucked away at the end of a quiet, low-traffic, family-friendly cul-de-sac in one of Pickerings most desirable neighbourhoods.This spacious home offers well-appointed principal rooms and a thoughtfully designed layout;perfect for growing families, featuring three generously sized bedrooms, a bonus family room on the second level, and a finished basement with a versatile bedroom or home office. Enjoy the convenience of main floor laundry, direct garage access, and parking for up to six vehicles.The landscaped front and back yards add to the homes charm, with a large (51 ft wide at the back), private backyard oasis surrounded by mature trees an ideal setting for entertaining or quiet evenings outdoors.Located within walking distance to top-rated schools, including William Dunbar Public School ,this home offers comfort, space, and an unbeatable location. (id:26049)
401 - 415 Jarvis Street
Toronto, Ontario
Welcome To The Central At 415 Jarvis Street. Downtown Living With A Quiet Twist. Discover This Bright And Stylish 2-Bedroom, 2 Bath Stacked Townhouse Located In The Heart Of Toronto. This Coveted End-Unit Floor Plan Is One Of The Larger Units In The Complex (850sqft + 215sqft rooftop deck) And Offers Thoughtfully Updated Living Space, Bathed In Natural Light. The Chef-Inspired Kitchen Features Sleek Quartz Countertops, A Fully Tiled Backsplash, And Stainless Steel Appliances Including A French-Door Fridge With A Double Freezer Drawer And Ample Full-Sized Cabinetry For All Your Culinary Needs. Enjoy Cozy Evenings By The Gas Fireplace And Sunny Summer Barbecues On Your Private Rooftop Terrace, Complete With A Direct Water Hookup For Your Dream Rooftop Garden. With Hardwood Floors Throughout, Two Generous Bedrooms, And Updated Finishes, This Home Offers The Perfect Balance Of City Convenience And Quiet Retreat. Nestled Just Off The Main Strip, You Are Close To All The Action But Far Enough To Enjoy Peace And Privacy. Includes One Parking Space And A Locker For Additional Storage. Don't Miss Your Chance To Live In One Of Downtown Toronto's Most Walkable And Vibrant Neighbourhoods. (id:26049)
2a Midburn Avenue
Toronto, Ontario
Must see on Midburn! This super cute semi checks all the boxes: 3 over-sized bedrooms, 2 full bathrooms, front pad parking, great curb appeal, and a long list of upgrades (yes, we actually have a list!). The open concept main floor is bright and welcoming, with an updated kitchen that makes cooking and hosting a breeze. Big windows let the sunlight beam in for a bright and airy feel. The bedrooms are unexpectedly large, perfect for growing families or guests. The finished basement offers a flexible space for a cozy family room, play area, or home gym - whatever suits your vibe. But the real bonus? The backyard. It's a private little oasis complete with new deck, fire pit and hot tub. All the good energy for weekend BBQs or weeknight hangouts. Your own little slice of the city that doesn't feel like the city. Located on one of the friendliest streets, you'll get that true community feel while being just steps to convenience; subway, GO Train, Dentonia park, Taylor Creek trails, schools, shops and the best of the Danforth. Well cared for & move in ready, this ones ready for its next happy chapter! Open house Sat/Sun1-3. (id:26049)
60 Murrie Street
Toronto, Ontario
EXCEPTIONAL Investment Opportunity or Ideal Multi-Generational Home! Discover a rare chance to own an updated income-generating triplex with a CAP Rate of 4.1%. A standout opportunity for savvy investors or those seeking a spacious, multi-generational living solution for the entire family. The top & main floor apartments are fully furnished & with both leases expiring at the end of this summer, they can be turned into AirBnB units for potentially more income generation. With a yearly rental revenue of $83,057, this triplex presents a fantastic opportunity to boost returns. Full inspection has been completed & the report is available/attached. Close to the airport, the bus stop is just a short walk away, GO Train, Humber College, the waterfront, & all essential amenities. It consists of 3 spacious two-bedroom units, each thoughtfully updated to provide modern living spaces. The entire building, including all common areas & units, has been freshly painted & extensively renovated. Recent upgrades include a reshingled roof & insulation to enhance efficiency. The basement unit has been renovated, featuring a new fire escape window, kitchen, new tiles & laminate flooring throughout. The main floor & top-floor units have also been updated with renovated kitchens & laminate flooring. The top-floor apartment boasts new kitchen countertops & upgraded cupboard doors. The property features two walkout balconies up front & one walkout to a sundeck at the rear with a private entrance. A complete list of upgrades is available. 3 separate hydro meters & hot water tanks. Coin-operated washer & dryer. All electrical updated. The property offers 5 parking spots, one at the front & 4 at the back of the building, making it convenient for tenants. Whether you are an investor looking for a high-return property or a homeowner seeking additional rental income, this triplex is a rare find in a highly sought-after area. See attached for financials, floor plans & a complete list of upgrades. (id:26049)
195 Islington Avenue
Toronto, Ontario
Introducing 195 Islington Ave. This charming sun filled semi is perfect for first time buyers, investors or anyone looking to get into the freehold market. With a gorgeous renovated kitchen, private backyard , large principal rooms, detached garage and potential for a laneway house. Lots of neighboring development will only add to the instant equity this property holds.Conveniently located near shops, lake, highways and public transit. (id:26049)
4634 Inverness Boulevard
Mississauga, Ontario
Discover your dream home in the highly coveted Credit Pointe Neighbourhood! Prepare to be wowed by this 3000+ sq. ft. residence situated on a large pool sized lot, perfect for creating your own backyard oasis. Recently renovated, the home features engineered hardwood floors with iron pickets, beautiful washrooms and kitchen with herringbone backsplash, quartz countertops, Silgranit sink, and premium stainless steel appliances throughout. Walk out to a spacious IPE stained wrap around deck and beautifully maintained backyard garden with sprinkler system. Enjoy a quick walk to neighbourhood tennis courts, and the scenic Credit River and trails, with Erin Mills Shopping and Credit Valley Hospital just minutes away. Make this thoughtfully and meticulously maintained home your own! (id:26049)
405 - 1390 Main Street E
Milton, Ontario
Welcome to this stunning top-floor suite at Bristol on Main, where soaring 12-foot vaulted ceilings create a bright and airy ambiance throughout. The open-concept 893 sqft layout features a spacious living room seamlessly connecting to a well appointed kitchen, complete with an eat-in dining area and a bar-top breakfast counter, perfect for casual meals or entertaining. Beautiful French doors lead to your private balcony with serene views of the park and lush green space. The large primary suite offers a cozy sitting area or workspace, also overlooking the park. A versatile second bedroom or den includes a spacious walk-in closet, providing plenty of storage. This well managed condo has also been meticulously maintained by its owner. Ideally located close to great schools, Milton GO, public transit, and the 401, making commuting and daily errands easy. Come see for yourself what makes this top-floor suite so special! (id:26049)
31 Dod's Drive
Caledon, Ontario
Welcome to this beautifully renovated 4-bedroom (2+2), 3-bathroom bungalow, set on a spectacular 75 x 207 fully fenced lot. Thoughtfully upgraded and lovingly cared-for, this home is sure to impress the most discerning buyers. Nicely updated, open-concept main level featuring hardwood floors, crown mouldings, and window shutters. Chefs kitchen boasts S/S appliances, centre island, pot lights, pantry and a natural gas stove with a pot filler. The kitchen is open to the living room with a cozy gas fireplace, perfect for those cold winter nights, and overlooks the formal dining area with a sliding patio door walk-out to a lovely deck and backyard oasis. 2 nice sized bedrooms including a primary with hardwood floors & a 3-piece ensuite bath and stand-up shower. A convenient main floor laundry, main 4-piece bath, and interior door access to the garage complete the main level. Renovated lower level (2015) features 2 additional bedrooms, great for the extended family, guests, or a growing family. A spacious rec room with laminate floors, space for a home office, 4-piece bathroom and a utility room with extra storage. Your backyard offers the perfect place for summer fun, featuring an expansive deck, gazebo, a 27' round heated pool (2022), two outdoor sheds, and rear door access to the garage - situated on a massive, manicured lot. The charming village of Alton offers a small community feel without sacrificing the convenience of amenities nearby. You're just a short walk to Alton Public School, the library, and local parks. Only 12 minutes from a variety of restaurants, Cineplex movie theater, grocery stores, cafes, and more. The renowned Millcroft Inn & Spa is less than 5 minutes away - an elegant countryside retreat, as well as TPC Toronto at Osprey Valley Golf Club, one of Canadas premier golf destinations. See tour link for complete list of upgrades. This home is an ideal alternative to the hustle and bustle of typical subdivision living. (id:26049)
1443 Birchwood Drive
Mississauga, Ontario
Nestled in the most exclusive location within the prestigious Lorne Park neighbourhood, this incredible home is all about privacy and peaceful serenity. With a huge 80-foot frontage and 150-foot depth, there are no neighbours behind to disturb your quiet enjoyment of this beautiful quarter-acre natural setting. With tall trees lining the backyard, you'll love endless days spent enjoying the outdoors in the oversized yard, relaxing in the custom swim spa or chatting under the included pergola. As you enter the home, light streams in via multiple skylights recessed in the vaulted main floor ceilings. The combined living and dining areas are extra bright and warm and are ideal for entertaining friends and family. The custom kitchen, complete with granite counters, custom-designed cabinetry, stainless steel appliances, including a JennAir gas range and lots of storage, is perfect for preparing those amazing holiday meals. With 3 fireplaces, you'll always be cozy on those chilly winter nights. 3150 square feet of total living space - plenty of room for your family. And with updates including the roof and skylights (2015), owned tankless water heater (2021) and freshly updated colours (2025), there's nothing to do but move in and enjoy! **EXTRAS** Walk to top-ranked schools, parks, trails and waterfront. Quick access to either Port Credit or Clarkson GO. Fantastic local restaurants, specialty food stores and eclectic shopping opportunities. Only 18 minutes to Pearson Airport, 22 minutes to downtown TO. (id:26049)

