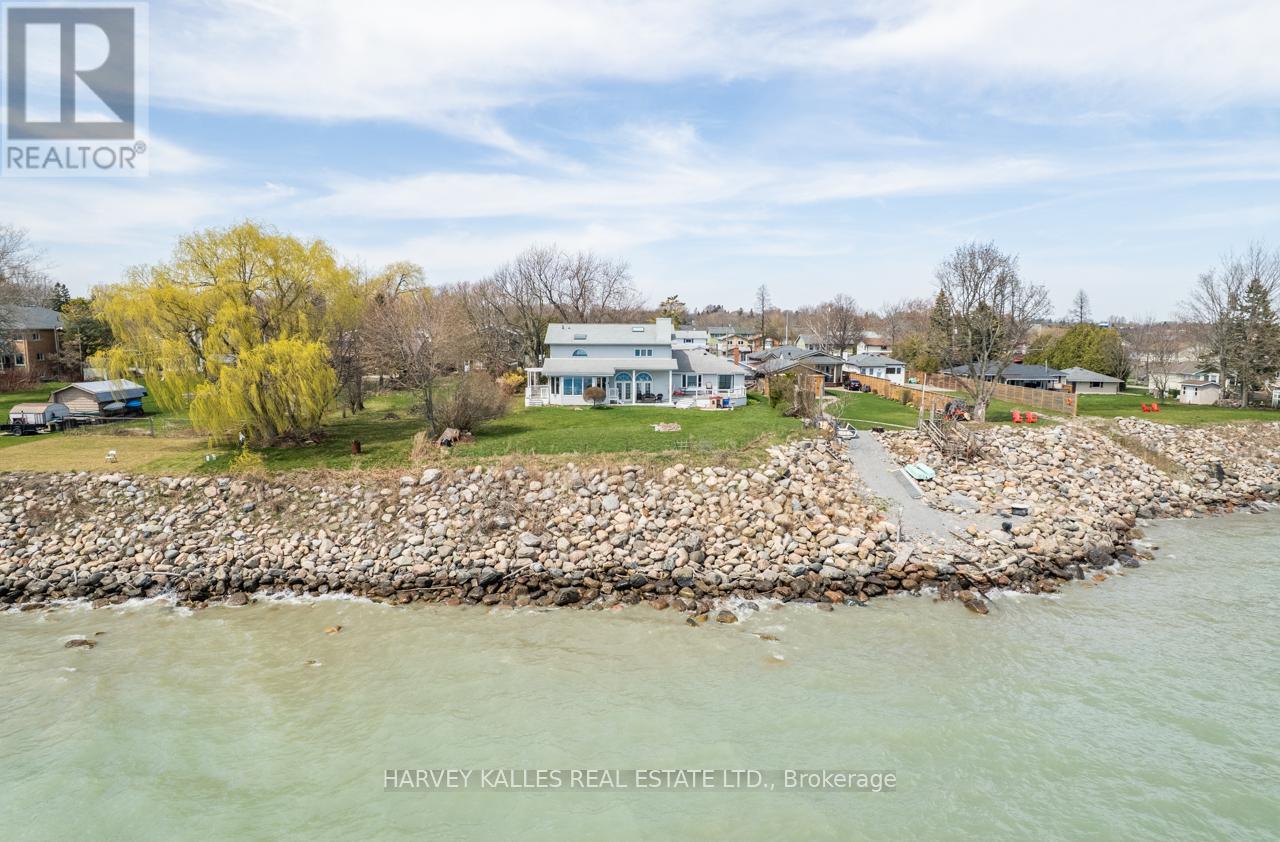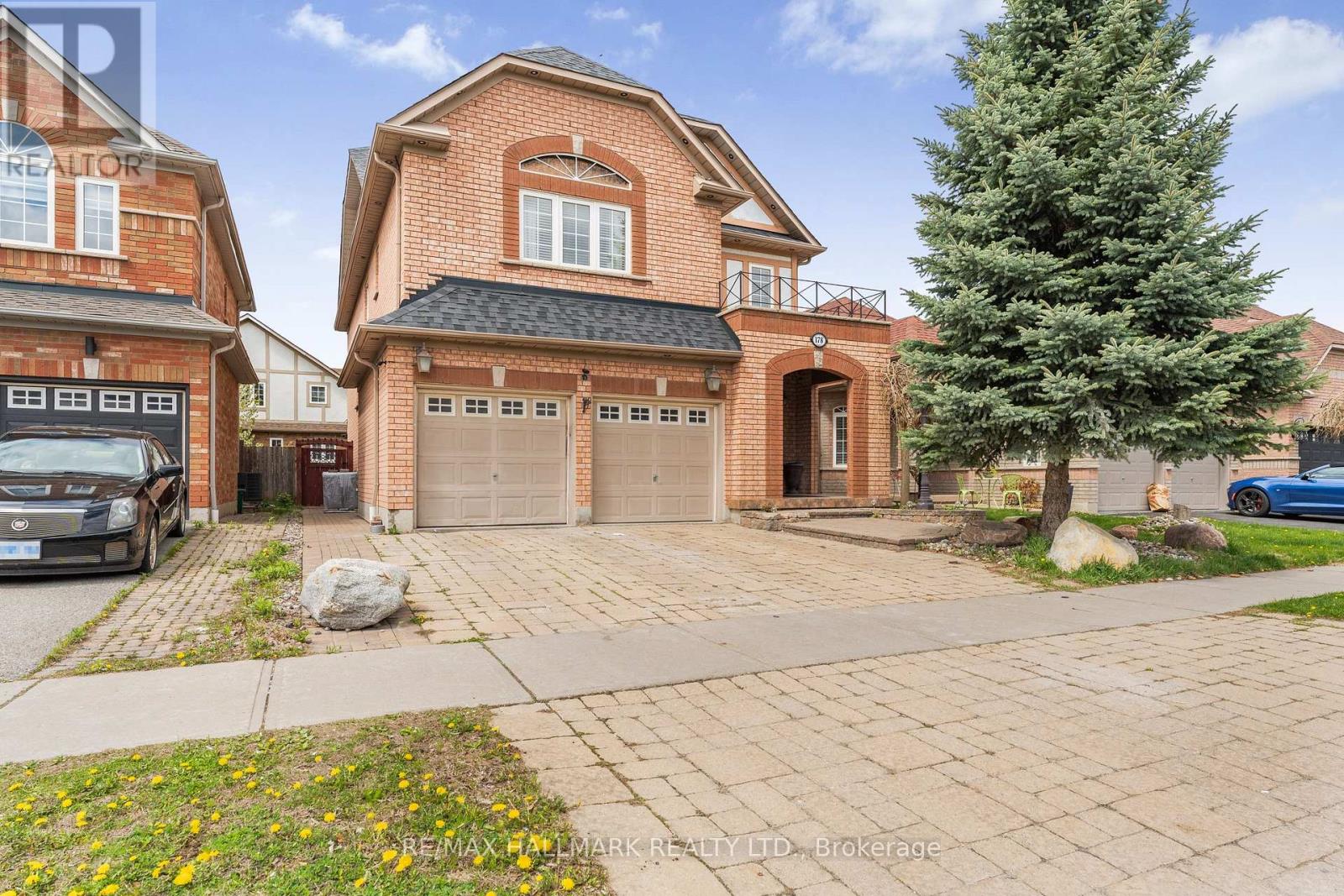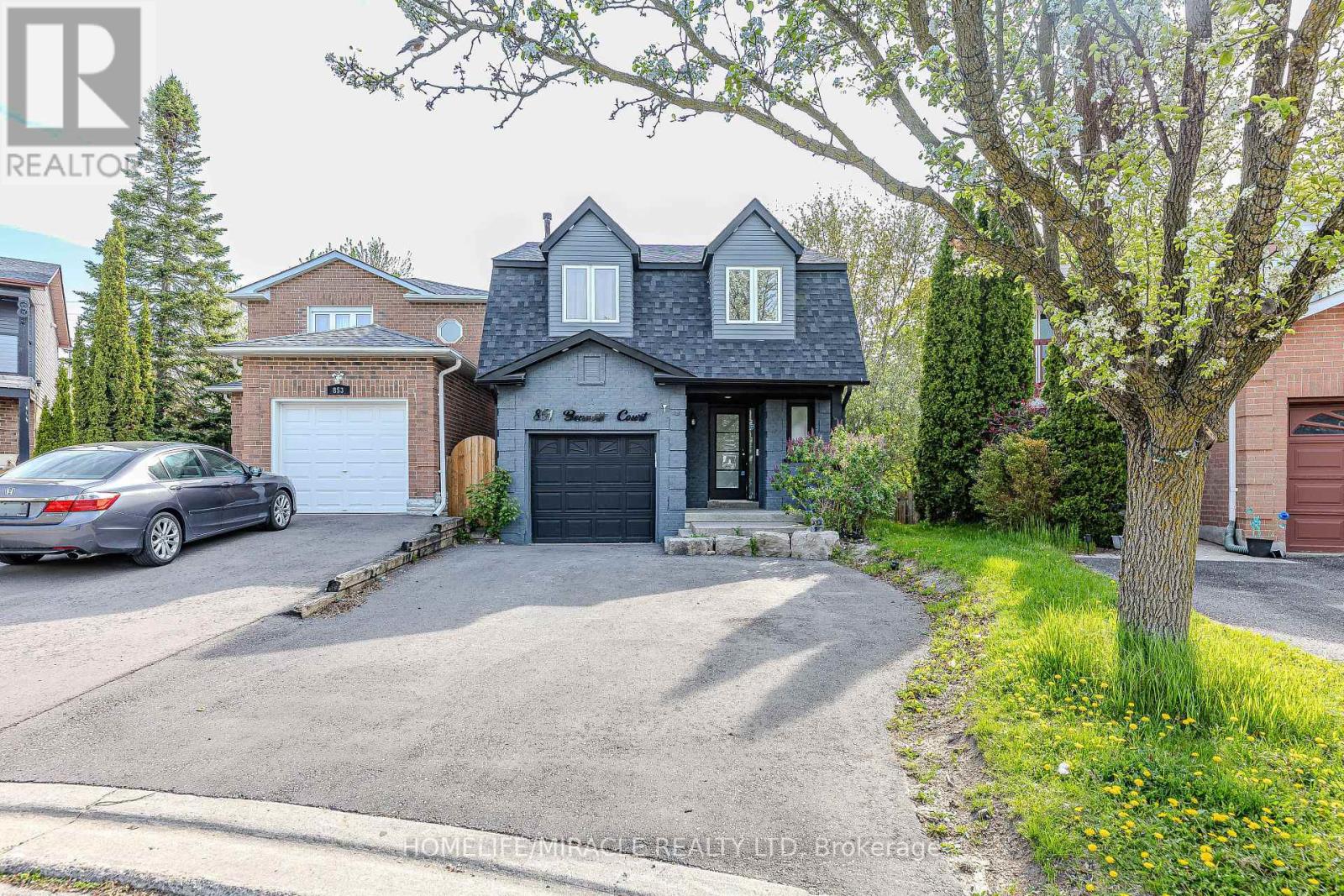28 August Avenue
Toronto, Ontario
This exquisite home effortlessly combines modern design with timeless elegance. Featuring spacious, light-filled open-concept living areas, it offers both sophistication and comfort in every detail. The chef-inspired kitchen is adorned with high-end finishes, perfectly complementing the thoughtfully curated interiors that flow seamlessly throughout the home. The luxurious primary suite serves as a peaceful sanctuary, while the private outdoor space is ideal for both entertaining and unwinding. Perfectly situated just moments from upscale dining, boutique shopping, and reputable schools, this home also enjoys close proximity to parks, recreational facilities, and convenient public transit. A rare opportunity to enjoy refined living in a location that balances convenience with an exceptional lifestyle. (id:26049)
1 Centre Street W
Whitby, Ontario
Custom built in 2015, this 4 bedroom family home with separate 1 bedroom legal basement apartment has so much to offer! No detail overlooked from the 9ft ceilings, engineered bamboo & porcelain tile flooring throughout, pot lights & more. Functional main floor features open concept living & dining with walk-out to landscaped multi-tiered backyard featuring outdoor kitchen, built-in fire pit table & garden shed. Gourmet kitchen boasts quartz countertops, stainless steel appliances including commercial grade Electrolux fridge, double wall oven, dishwasher, centre island with induction cooktop & wine fridge. Glass railing staircase leads to 4 spacious bedrooms. Primary retreat with Juliette balcony, walk-in closet & 5pc ensuite. 2nd & 3rd bedrooms with double closets. 4th bedroom accessible from upstairs hallway or from separate staircase - promotes walk-out to balcony, closet & 3pc ensuite. Staircase to basement leads to exercise room & additional storage space. Separate side entrance to finished basement apartment (approx 700 sq ft) complete with 9 ft ceilings, above grade windows, full kitchen, living room, bedroom with wall to wall closet & 4pc bath. Separate furnace & A/C system for independent controls & usage. Stone walkways around perimeter all have built-in LED lighting. Located in the heart of Brooklin, close to parks, schools, downtown Brooklin shops & easy highway 407 access for commuters! All 2x6 construction, foam insulation in all walls & attic, windows with extra sound proofing specs, new furnace 2023, rough-in for central vac, oversized 2 car garage with extra depth & height! (id:26049)
1132 Lockie Drive
Oshawa, Ontario
Offers Welcome Anytime! Gorgeous 3 Storey No Condo Fees, FREEHOLD Townhouse! Located In The Highly Sought After North Oshawa Neighbourhood Of Kedron! This Home Has A Lot Of Potentials. It Boasts A Welcoming, Spacious Foyer With Closet And Convenient Direct Access To Garage. Down The Hallway, Large Laundry/Storage Room And Spacious Powder Room. Walking Upstairs You Are Greeted By The 9-Foot Tall Ceilings, Open Concept And Modern Kitchen, Living And Dining Room. The Well-Equipped Kitchen Includes An Expansive Island And A Massive Walk-In Pantry Can Be Converted Into A Den! The Very Bright, Spacious Dining Room With Oversized Windows Can Be Converted Into A Third Bedroom. The Top Floor Of The House Has A Spacious Primary Room With Its Own Private Balcony, Two Separate Closets And Ensuite. Very Bright Second Bedroom With a Closet. Conveniently Located Close To Highway 407, Public Transit, Schools, Parks, Restaurants, Ontario Tech University, Durham College, Cineplex, Costco, Wal-Mart, Home Depot, Michaels and Community Centre. (id:26049)
52 Blenheim Circle
Whitby, Ontario
Executive 'Beechwood' model by Heathwood homes nestled on a premium 45' lot backing onto greenspace! Luxury finishes from the moment you arrive featuring extensive interlocking drive/walkways, cozy front porch, inviting entry, hardwood floors including staircase with wrought iron spindles, pot lighting, 11ft main floor ceilings & 10ft on the upper floor, custom built-ins, accent walls & more! Designed with entertaining in mind in the elegant formal living & dining rooms. Impressive great room with waffle ceilings overlooks the chef's dream kitchen boasting built-in appliances including double oven & gas range, butlers pantry with beverage fridge & walk-in pantry, quartz counters, massive centre island with breakfast bar setting for 8, pendant lighting & oversized sliding glass walk-out. Enjoy the summer in the private backyard oasis with 2 large composite decks, gazebo, patio & tranquil treed ravine views. Convenient mudroom with garage access & custom built-in closet. Main floor office with custom built-in bookcase. Upstairs offers the laundry room, walk-in linen closet & 4 generous bedrooms, all with ensuites & walk-in closet organizers! Room to grow in the fully finished basement complete with above grade windows, 5th bedroom, spacious rec room, 4pc bath & ample storage space. Situated steps to parks, schools, amenities & easy hwy 407/418 access for commuters! (id:26049)
12 Promenade Drive
Whitby, Ontario
High Quality, Unique, Denoble's Custom Fit & Finish In Whitbyi's High Demand Neighbourhood! Luxurious Finishes Throughout Includes Brazil Cherry Hdwd Flrs, Elegant Large 4 Bdrm, 4 Bath Leaves No Detail Untouched, 9'Ceilings On Main, Crown Moulding, 5Pc. Ensuite In Master Bath & In M Bath, Smooth Ceiling Throu All. Total Living Area 2838 Sqf Plus 1400 Sqf Finished Basemt, 1.5 Kitchen, Wine Chiller, Stunning Double Sides Stairs, Granite & Quartz Thru All Cnter Top, W Breakfast Bar. 2 Gas Fire Places, One Is Double Sides Fireplace for M Bedroom and M Bath Room, The Other Is Spectacular Stone Gas Fireplace and Entertainment Centre in Family Room. High Quality Kitchen Cabinetry With Granite Countertops, Elegant Crown Moulding on Upper Kitchen Cabinets. Beautiful Ceramic in Sunken Foyer With double Door Walk in Closet. Upgrated for All Bathrooms, D/Access To Garage. Energy Efficient Features, Humidifier, Hrv , 200 amp Electrical Breaker Panel With Copper Wiring Throughout, Engraved Address Stone, Landscaped In Front/Backyard.Enjoy Easy Access To One Of the Best High Schools In Durham, New Elementary School, Shopping Center Near By, Cafes, Restaurant, Public Transit And More. (id:26049)
96 Emperor Street
Ajax, Ontario
Incredible Value! Spacious Bungalow with Separate Entrance Listed at Just $779,900! Why settle when you can get more for less? Welcome to this charming, solid-brick 3+2 bedroom semi-detached bungalow offered at the lowest list price in the area! Perfect for first-time buyers, growing families, or savvy investors, this home delivers unbeatable space, versatility, and income potential (2 bed basements have been renting $1700-$1900 while 3 bedroom main floors $2400-$2600). Step into a bright and functional main floor with 3 spacious bedrooms, a full 4-piece bathroom, and a sun-filled South facing living/dining area ideal for hosting or relaxing with family. The large kitchen features ample storage and accesses the side door. Downstairs, the finished basement with separate side entrance offers two additional bedrooms, a full bath, and a large living/dining area & kitchen ready-made for in-laws, guests, or a potential rental suite to help offset your mortgage. Outside, enjoy a private driveway with parking for up to 3 vehicles and a fully fenced yard. Situated in sought-after South East Ajax, 96 Emperor Street offers unparalleled convenience for families and commuters alike. Families will appreciate the proximity to reputable schools such as St. Bernadette Catholic School, St. James Catholic School, and Southwood Park Public School, all within a short distance. For outdoor enthusiasts, Ajax Waterfront Park and Rotary Park provide scenic trails and recreational facilities just minutes away. Daily errands are a breeze with nearby shopping options including Walmart, Costco, LCBO, and Shoppers Drug Mart. Commuters will benefit from easy access to Highway 401 and the Ajax GO Station, ensuring seamless travel throughout the GTA. Additionally, Lakeridge Health Ajax Pickering Hospital is conveniently located just blocks away. Don't miss your chance to get into the market with a property that checks every boxspace, value, and opportunity. Offers welcome anytime! (id:26049)
153 Rodda Boulevard
Toronto, Ontario
Crafty 4+1 Bedroom Semi Detached with Separate Entrance* East and West Facing windows throughout* Massive West Facing Living Room window* Sitting on 100ft deep lot* Park up to 3cars* Private Fenced in Backyard with Caved Patio* Maintained And Upgraded Back-Split* New Floors throughout Ground Floor* Upgraded Windows, Eaves And Roof* 2017 Hi-Efficiency Furnace*2016 Central A/C *Renovated 1 Bedroom Basement* Large above grade windows in the basement*BONUS Large Crawl Space With Tons Of Storage Space* Quiet Child-Safe Dead-End Street* 150M to24/7 Morningside Bus Stop* 500M to Elementary & Secondary Schools* 600M to Nationally renowned Morningside Park* Quick Access to Guild GO Station, 401, Lake. (id:26049)
61 Rotary Drive
Toronto, Ontario
Luxury dream house at low price in great location. Fully detached, Beautifully Upgraded backsplit house. 4+2 BR, full 4 WR . Good size bedrooms. 2 New Kitchens. Renovated Washrooms, 10' Ceiling, Skylight's, Pot Lights, All New Appliances, Frosted Glass Doors. Appx 1800 T0 2200 Sqft. Modern Kitchen, Quarts Countertops An Open-Concept Layout.. Walkout To A Beautiful Backyard. Featuring A Nice Inground Swimming Pool, , Fully Laminated Floors, Rentable Basement apartment With Separate Entrance. Basement can be rented $4000 while living upstairs. Close To Hwy 401, Public Transit, top-rated schools, Parks, Pubs, Fine Dining, Shopping center, Ready to move-in, Priced to sell, motivated seller. (id:26049)
477 Stone Street
Oshawa, Ontario
Welcome to 477 Stone St - This custom built open concept executive home features a pristine 100 ft lake frontage. Enjoy the unobstructed waterfront view directly from the backyard deck or upgraded kitchen/living room. The Property provides over 3700 sqft above grade living space, from expansive Master bedroom with 5Pc Ensuite, to an office with private entrance and a main floor guest quarters with ensuite, potential for separate main floor in law suite. This 4 Bedroom and 4 Bathroom lakefront home is perfectly designed for both relaxation and entertainment. (id:26049)
120 Westfield Drive
Whitby, Ontario
This stunning detached home is less than five years old and offers a perfect blend of modern design and functional living space. Featuring four spacious bedrooms and three bathrooms, this home is ideal for growing families A separate entrance leads to a fully equipped with finished basement two bedrooms and one bathroom, offering excellent income potential or a private space for extended family. Conveniently located near all amenities, including shopping, restaurants, and transit, the home is also close to parks, school bus routes, and the scenic Whitby Marina perfect for outdoor enthusiasts and families alike. OVER $100,000 IN UPGRADES FROM BUILDER (id:26049)
178 Stonemanor Avenue
Whitby, Ontario
Gorgeous, Meticulously Maintained Detached Home A True Must-See!Welcome to 178 Stonemanor Avenue, offering 2,681 sq. ft. of beautifully finished living space. This stunning property features a separate living room, a formal dining room, and a grand two-storey great room with a cozy gas fireplace. Enjoy soaring ceilings throughout the main floor and a chef-inspired modern kitchen complete with a large center island and premium granite countertops.Elegant finishes include hardwood flooring on both levels, crown moldings, and abundant pot lights. The luxurious primary suite boasts a spacious walk-in closet and a spa-like renovated ensuite. Professionally landscaped with beautiful stonework, this home offers incredible curb appeal. All bathrooms have been tastefully renovated.Dont miss this amazing opportunity to make this exceptional home yours! (id:26049)
851 Bennett Court
Oshawa, Ontario
Nestled in a family-friendly, in a private on Bennett Court! in North East Oshawa, this exquisite 3-bedroom + Basement Apartment 3-bathroom home is move-in ready. The large backyard features a spacious deck. The desirable open-concept floor plan offers generous living spaces. The master bedroom is spacious and filled with natural light, Brand new Ensuite Bathroom. The completely finished basement includes an additional 4-piece bathroom, providing great space for kids or an extra room. The property also features interlocking for additional car parking., this home is truly a gem, New hardwood floor, Roof 2023 (id:26049)












