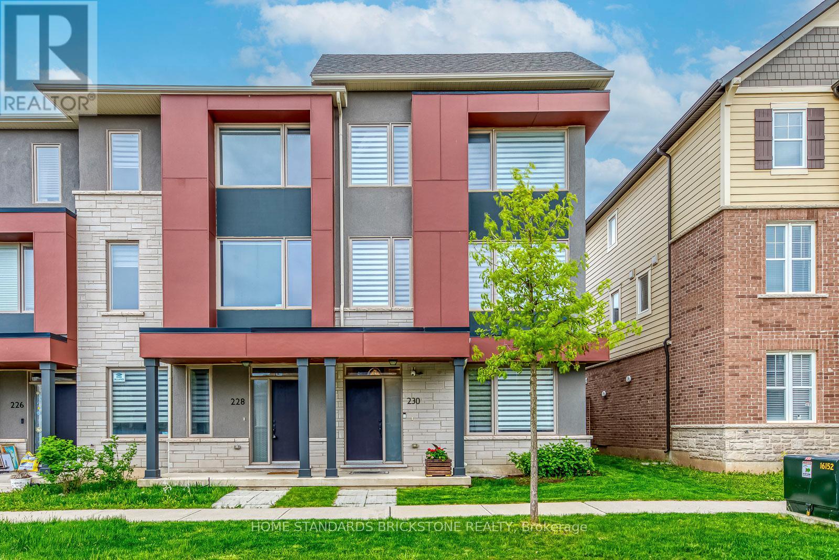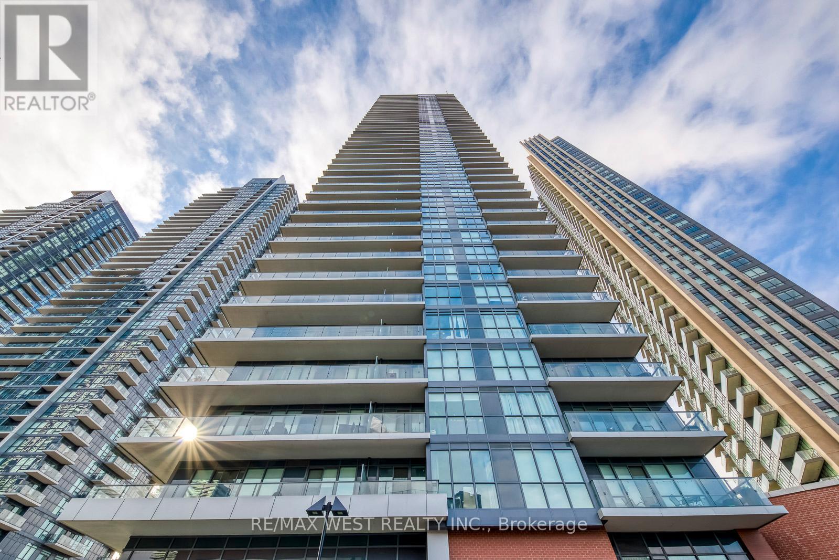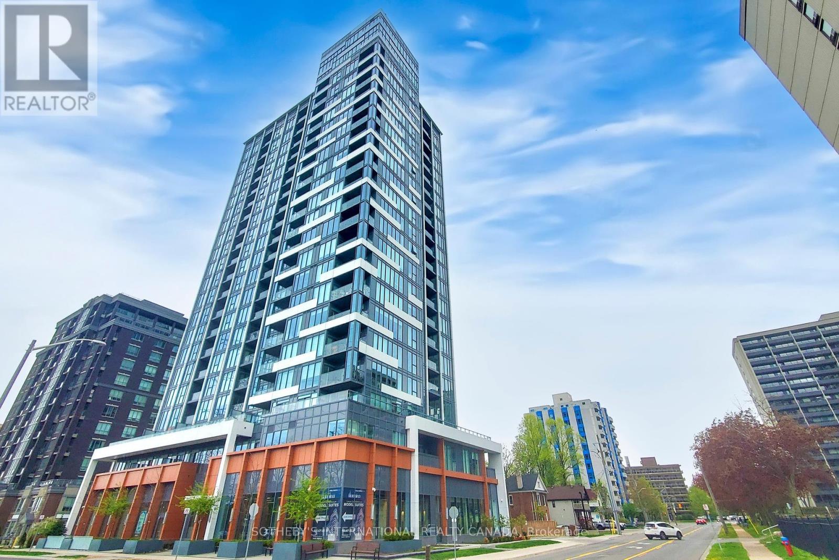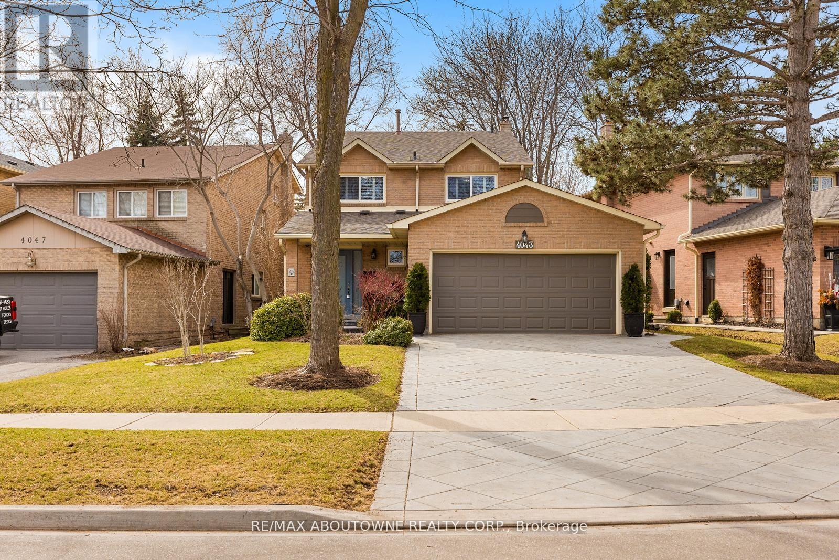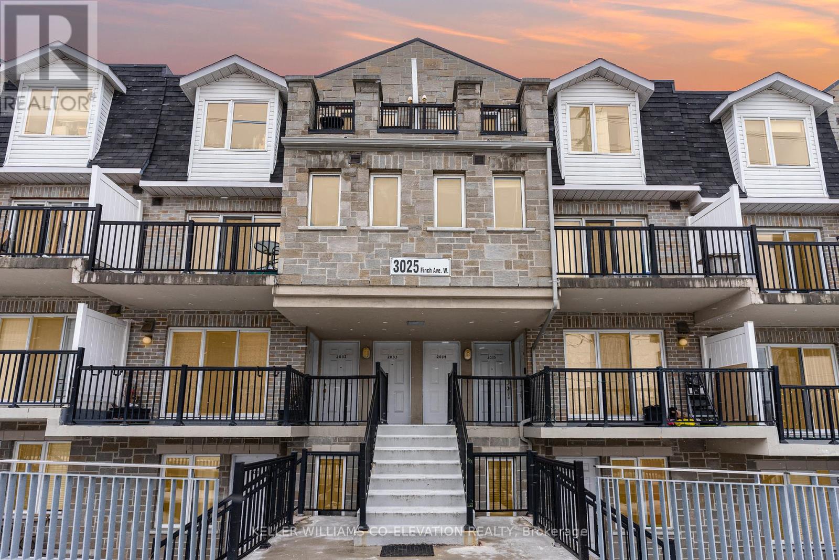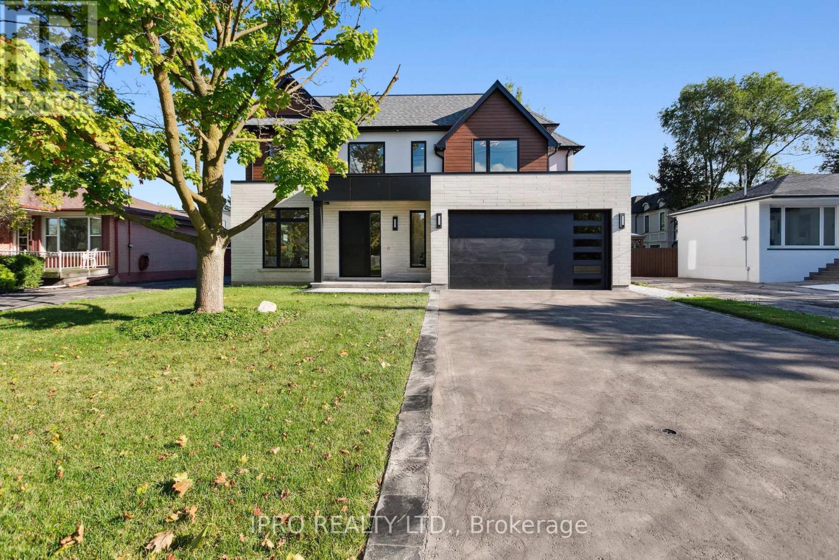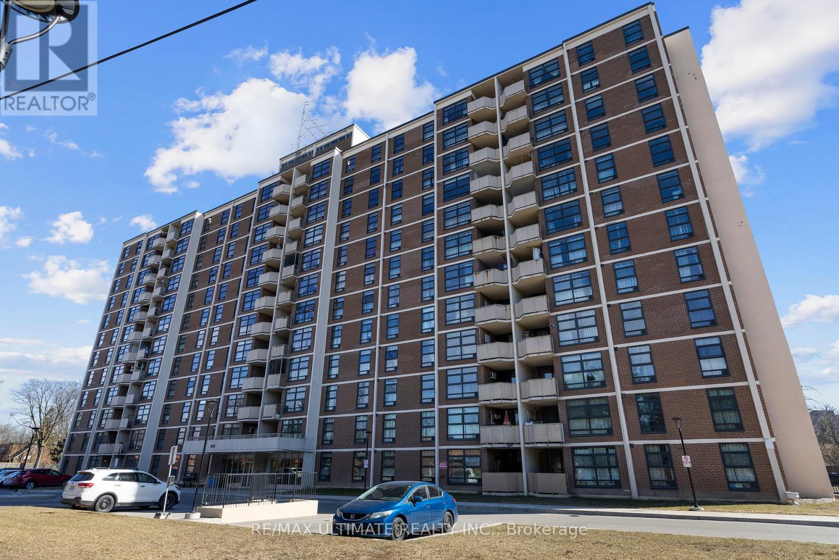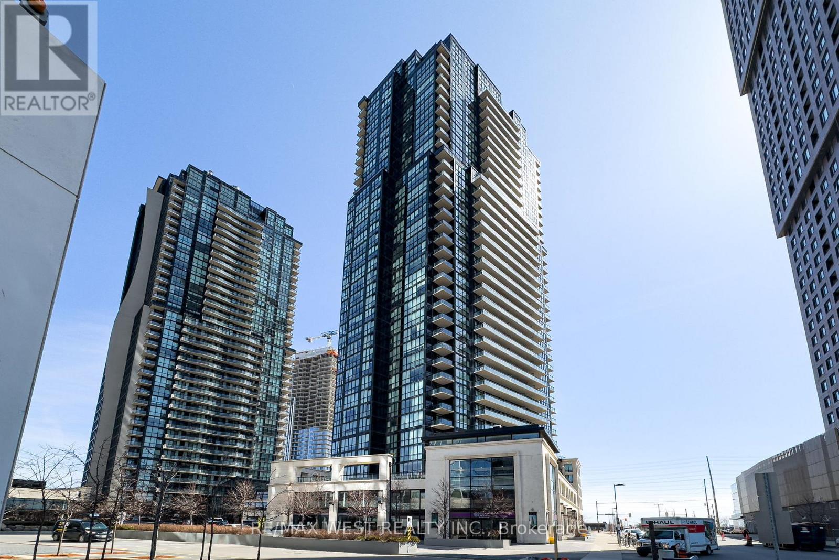230 Harold Dent Trail
Oakville, Ontario
Welcome to Your Ideal Family Retreat in the Heart of the Prestigious "Preserve" Community! This stunning Mattamy-built Freehold Townhouse End-unit offers the perfect blend of luxury, comfort, and functionality across 1,871 sq ft of beautifully designed Living Space with a Double-Car garage. 9 foot Ceilings on both the Main and 2nd floors, this bright and airy home is thoughtfully laid out to suit Modern Family Life. Featuring 4 spacious Bedrooms, 3 full Bathrooms and 1 Powder room, this Home has Space for Everyone. The main floor includes a Versatile Bedroom with a Walk-in closet and 4-piece Ensuite ideal as a Guest room, Office, or In-law Suite. The convenient Laundry room is also located on this level. Upstairs, enjoy Open-concept living with a large Modern Kitchen boasting Quartz Countertops, a Central Island, and Premium BOSCH Stainless Steel Appliances. The Dining area leads directly to a Private Terrace, perfect for your Morning Coffee, Gardening, or Entertaining Guests. A bright Family room (which can double as an Office) and Powder room complete this level. The Primary Bedroom features elegant Double Doors, a Walk-in closet, and a private 4-piece Ensuite. The third floor offers two additional Bedrooms and a full Bathroom perfect for Children or Guests. Additional highlights include a Double-car Garage, a functional Layout throughout, and friendly Neighbors. Enjoy easy access to Top-ranking Schools, Parks, nature Trails, Shopping, Public Transit, Highways, and the Future Community Center & Library. This Exceptional Home is Move-in Ready !!! Do not miss Your Chance to Live in One of the Most sought-after Neighborhoods in Town. (id:26049)
3205 - 10 Park Lawn Road
Toronto, Ontario
Discover modern lakeside living in this sleek 1-bedroom, 1-bathroom suite at Westlake Encore, located in the heart of Mimicoone of Torontos fastest-growing waterfront communities. This well-appointed unit offers contemporary finishes and a smart, functional layout thats ideal for first-time buyers, professionals, or investors looking for a vibrant location with strong rental appeal. Residents of Westlake Encore enjoy access to resort-style amenities, including a rooftop terrace with BBQs, outdoor swimming pool, fitness centre, basketball/squash courts, yoga studio, steam room, media lounge, guest suites, concierge, and even a pet spa and childrens play area. Beyond the building, the neighborhood offers the perfect balance of nature and convenience. Youre just steps from Humber Bay Park and the lakefront trail system, with the marina, grocery stores, restaurants, and cafés all nearby. Quick access to the QEW, Gardiner Expressway, and Mimico GO Station makes commuting to downtown effortless. With High Park only a short drive away and local events and farmers markets year-round, this is a dynamic, outdoor-friendly community youll be proud to call home. (id:26049)
707 - 500 Brock Avenue
Burlington, Ontario
Welcome To This Stunning Southeast Corner Suite In The Highly Sought-After Illumina Condominiums, Where Contemporary Design Meets Everyday Comfort. Floor-To-Ceiling Windows Throughout Flood The Space With Natural Light And Views Of Lake Ontario, All Just Steps From Burlington's Vibrant Waterfront, Dining, Shops, And Downtown Core. Inside, Upscale Finishes And Over $22,000 In Curated Upgrades (Full List Available) Elevate The Open-Concept Layout. Wide-Plank Flooring Flows Seamlessly Throughout, While The Chef-Inspired Kitchen Impresses With Fisher & Paykel Appliances, Quartz Countertops, Sleek White Cabinetry, And A Striking Waterfall Island With Integrated Storage.The Smart Split Two-Bedroom Design Ensures Optimal Privacy, Flexibility, And Functionality, Ideal For Guests Or A Home Office. The Primary Suite Features Two Custom Wardrobes And An Ensuite Bathroom With A Walk-In Glass Shower. This Suite Is A Rare Blend Of Luxury, Location, And Lifestyle, Perfectly Positioned To Enjoy The Very Best Of Downtown Burlington. **Prime Parking Spot On Level 1 (#4) Near The Garage Door, Equipped With An EV Charger ($7,500 Upgrade) & Storage Locker On Level 1, Ideally Located Near The P1 Elevator** (id:26049)
4043 Trapper Crescent
Mississauga, Ontario
Spacious, One of a kind in the Sawmill Valley beautiful Community, ready to move in. Quiet Crescent perfect for growing families. This 4 bedroom home on a deep lot featuring mature trees, lush shrubs, and vibrant blooms like roses, lilac, and Rose of Sharon, offering a serene, with exceptional privacy. The exterior boasts a river rock walkway to the side entrance, a double-car garage, and a patterned concrete 4 car drive-way. Inside, the spacious living room offers an 8-foot sliding door opening to a deck with a pergola. The family room impresses wood parquet flooring, and a cozy wood-burning fireplace. The chef-style newer kitchen, complete with new quartz countertop, ceramic flooring and high-end smudge proof appliances is perfect for culinary enthusiasts. The finished basement includes a large recreation room, additional bedroom, 3-piece bathroom, laundry area, and cantina. Upgrades include front door, windows, a renovated ensuite, R50 attic insulation, and a Beam central vacuum and two sliding doors to the backyard . The backyard features a patterned concrete patio, vegetable garden, and storage shed perfect for outdoor living. Minutes to 403, 407, 401, QEW, South Common Mall, Erin Mills Town Centre, Square One, Stores, UTM Etc. (id:26049)
2034 - 3025 Finch Avenue W
Toronto, Ontario
This charming 1-bedroom, 1-bathroom condo townhouse offers a perfect blend of comfort and convenience at an affordable price. The home features an open floor plan with a spacious living area, with a w/o to a generously sized balcony that bring in plenty of natural light. The well-appointed kitchen is ideal for both cooking and entertaining, and features a breakfast bar, new counter top and full sized s/s appliances. The spacious bedroom offers ample closet space and large windows. New laminate flooring installed in bedroom and living area. The bathroom is updated with a modern vanity, adding to the home's appeal. Steps to TTC and Finch LRT. Easy access to shopping, schools, community center, parks, walking trails, 401 and 400. 1 Locker + 1 underground parking. This move-in-ready townhouse is an ideal choice for anyone looking to embrace a low-maintenance, affordable lifestyle, in a desirable location. Low maintenance fees and property taxes. (id:26049)
28 Peterson Drive
Toronto, Ontario
Welcome to 28 Peterson Drive! This clean, bright semi detached home is located on a quiet tree lined street in a family friendly neighborhood. This home boasts 4 plus 1 bedrooms, main floor laundry, an updated spacious kitchen, and a fenced in private back yard. Natural light flows into the home with large windows throughout. With an in-law suite already built, it is perfect for large families! Steps away from the beautiful Bluehaven park which features access to excellent Humber River trails and fun nature walks! A 10 min walk to sports, swimming and children's programs at the Gord and Irene Risk Community Centre! This home is close to major highways and has several transit options. With tons of amenities, shops and restaurants near by, this neighborhood has it all! (id:26049)
403 Greenlees Circle
Milton, Ontario
Step into this stunning 4-bedroom home, perfectly situated on a premium lot that backs onto serene greenspace. This beauty has extensive upgrades, including elegant granite countertops, soaring 9ft ceilings, and a cozy gas fireplace that adds warmth and charm. The main floor boasts a large eat-in kitchen, complete with sleek stainless steel appliances and a stylish ceramic backsplash. Upstairs, you'll find 4 spacious bedrooms and 3 full baths, providing ample space for comfort and relaxation. The property also features a fully finished basement with 2 additional bedrooms, and a complete Bathroom with a bathtub, shower, kitchen, and living area, ensuring extra space for guests or family. The double garage provides plenty of room for your vehicles and storage needs. Conveniently located just minutes from the GO Train, Highway 401, parks, schools, and shopping, this home offers the perfect blend of luxury and accessibility. The backyard is beautifully interlocked, creating an inviting outdoor space. Don't miss out on this exceptional property! (id:26049)
817 - 1787 St. Clair Avenue W
Toronto, Ontario
Bright corner Unit** Luxury Living At Its Finest. Introducing Scout Condos: Brand New 2 Bed, 2 Full Bath, Parking And Locker, With Private Balcony. Floor To Ceiling Windows. Beautiful Modern Finishes. Custom-Styled Kitchen Cabinetry. Chefs Kitchen With A Quartz Countertop And Glass Backsplash. Large Custom Kitchen Island. Stainless Steel Appliances. Amenities ,Gym, Rooftop Lounge, Party Rooms & More. Step Out The Door To The St Clair Street Car, Junction Neighborhood Surrounded By Shopping/Restaurants! Mins Away From Stockyards Village! Enjoy the charming mix of local mom and pop shops, eateries, independent breweries and cafes that surround this community. Conveniently within walking distance to Stockyards Village, and the 512 TTC line that takes you straight to St Clair and St Clair West subway stations. Plus a new smart track station. Fitness Room, Yoga Room, Main level And Exterior Roof Top Outdoor Lounge And Games Room, and a Family/Children's Play Room, Crafts Room, and Doggy Wash Station. (id:26049)
2082 Bridge Road
Oakville, Ontario
Exquisite Luxury Living in Oakville. Welcome to your dream home! This stunning 5 bedroom, 6 bathroom custom home, located in the prestigious Bronte West, redefines luxury living. Boasting more than 5000 sq. ft. of meticulously designed space, this residence offers the perfect blend of elegance, comfort, and modern convenience. As you enter through the grand foyer, you'll be greeted by soaring ceilings and an open floor plan that seamlessly connects the expansive living areas. The gourmet kitchen is a chef's paradise, featuring Fisher & Paykel appliances built-in fridge, custom cabinetry, and a spacious island, perfect for entertaining guests or enjoying family meals. Retreat to your luxurious master suite, which boasts a walk-in closet, fireplace, spa-like ensuite bath, creating a serene escape. Each additional bedroom is generously sized with an en-suite and jack n jill bathroom, large closets, ensuring comfort and privacy for family and guests. Step outside to your personal oasis, featuring a cozy covered patio with fireplace, ideal for hosting gatherings or unwinding after a long day. The property also includes an oversized double car garage, rough in for EV vehicle charger and parking for over 6 cars on the driveway. A finished basement with a wet bar, a powder room, a bedroom with ensuite and open recreation space, further elevating the luxurious lifestyle. Located in the heart of Oakville, this home is just minutes away from Coronation park, lakeshore, local amenities, top-rated schools, fine dining, shopping, or cultural attractions. With easy access to public transit, QEW and Bronte Go Station, the entire city is at your fingertips. Don't miss this rare opportunity to own a piece of luxury in Oakville. The house comes with full Tarion warranty. (id:26049)
606 - 345 Driftwood Avenue
Toronto, Ontario
Charming 2-Bedroom Condo Perfect for First-Time Buyers or Downsizers! Welcome to this bright and spacious 2-bedroom, 1-bathroom condo, offering a fantastic opportunity to create your dream home! Ideal for first-time buyers or those looking to downsize, this unit features a functional layout with generous living space and tons of potential. Close to Proximity to York University, Elementary Schools, Community Center, Plaza, Library. Minutes to Highways, Hospitals, Upcoming Finch LRT Line!! Just waiting for your personal touch - dont miss out on this great opportunity! (id:26049)
2605 - 2910 Highway 7 W
Vaughan, Ontario
Welcome to Expo Tower 2 where luxury meets convenience! One of the Best Floor Plans in The Building, located on the 26th Floor! This unit features a comfortable 1+1 Bedroom layout, two bathrooms, and a spacious open balcony measuring 180 Sq. Ft. Additionally one Parking space and storage Locker are included. Enjoy a bright & airy open-concept design with 9-foot ceilings, floor-to-ceiling windows, black-out blinds, and laminate flooring throughout. The living area includes a custom home entertainment wall-to-wall unit. The large master bedroom comes with a private ensuite bathroom and a walk-in closet. The Den is perfect for a home office. The modern kitchen is equipped with a breakfast bar, Quartz countertops, matching backsplash, and stainless steel appliances. Builder upgrades consist of kitchen sink and faucet, flooring tile in the kitchen and laundry, Foyer cabinetry -upgraded to two cabinets with storage organizers, and kitchen cabinetry extended height (taller) uppers. This unit has recently been professionally painted, and cleaned making it Move-in Ready! Some of the listing pictures have been virtually staged. The Building offers excellent amenities, including a 24 Concierge, a heated indoor swimming pool, saunas, gym, yoga studio, Kids playroom, party room, guest suite, and visitor parking. There is a pharmacy, a variety store, and other shops, all conveniently located on the main floor. Situated in the heart of the Vaughan Metropolitan Centre, this property is just steps away from VIVA/TTC and Subway station providing easy access to downtown Toronto. It is also in close proximity to Highways 400 & 407. Nearby attractions include Vaughan Mills Mall, local shops, restaurants, entertainment options, Canada's Wonderland, Cortellucci Hospital and Much More! (id:26049)
29 Pinewood Drive
Vaughan, Ontario
Discover the perfect home nestled in one of the most desirable neighbourhoods in Vaughan that is perfect for family and entertaining. This one-of-a-kind custom built home showcases luxury, functionality and a 2935 sq ft spacious layout. This home offers ample amount of natural sunlight due to the skylight that filters sunshine throughout the space. 29 Pinewood is equipped with a full Laundry-room/mud-room including an entrance from the garage and storage cabinets that was renovated in 2024, an amazing separate family room & cozy gas fireplace that looks out into the backyard. The renovated kitchen offers stainless steel appliances, granite counter tops and a walk out to the backyard awaiting summertime gatherings under the large gazebo and freshly laid grass. Custom interlock driveway. Primary bedroom with 5 piece ensuite that was renovated in 2023 and second bedroom with a 4 piece ensuite. Large rec room in the finished basement that includes a bar, separate entrance, bedroom and a 3 piece bathroom. (id:26049)

