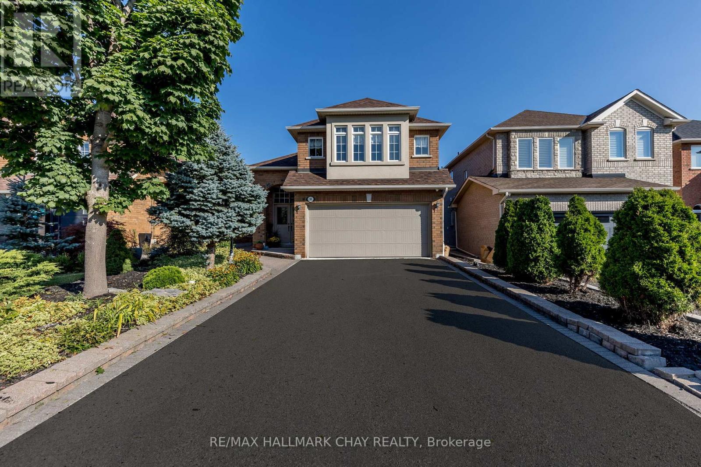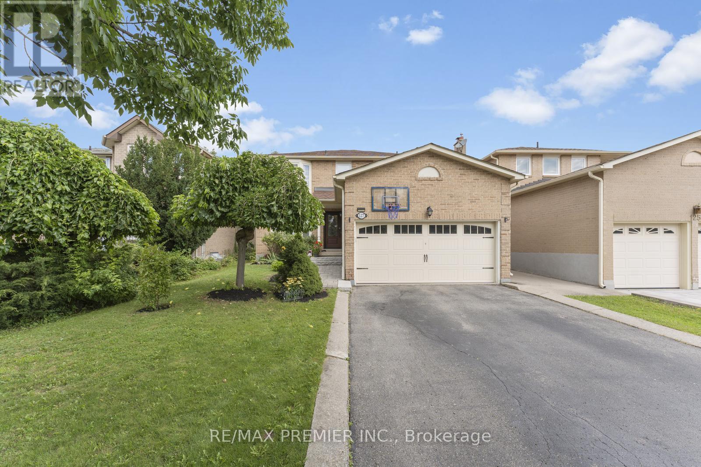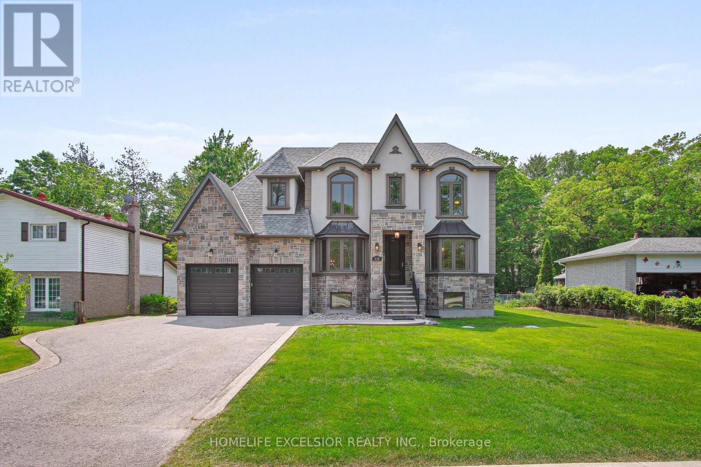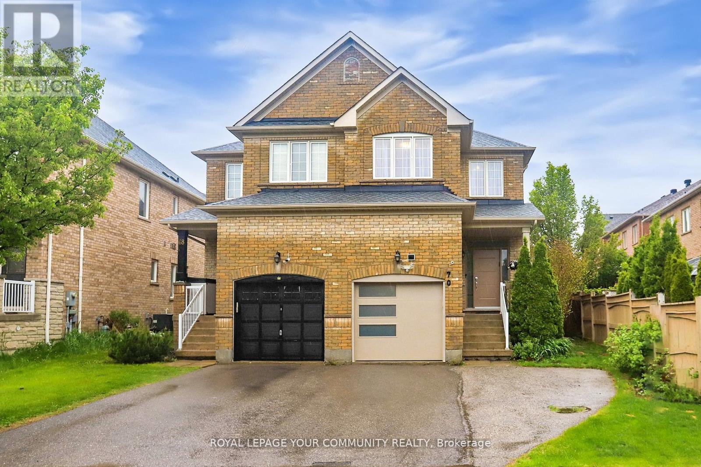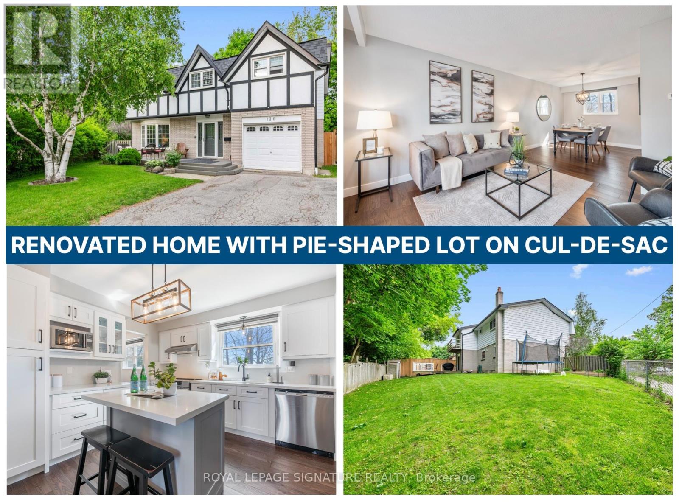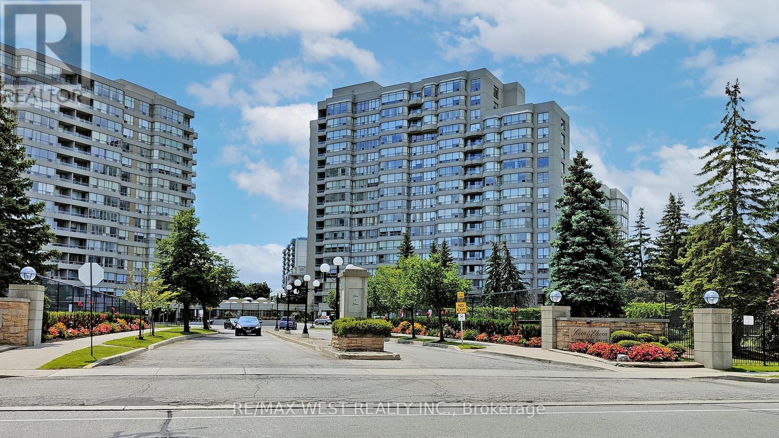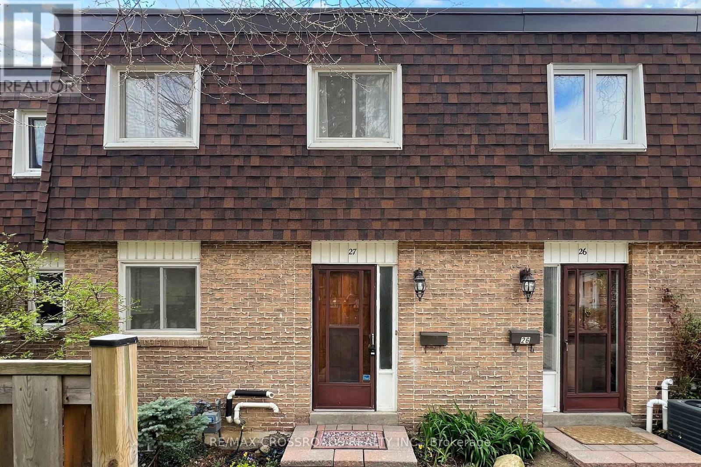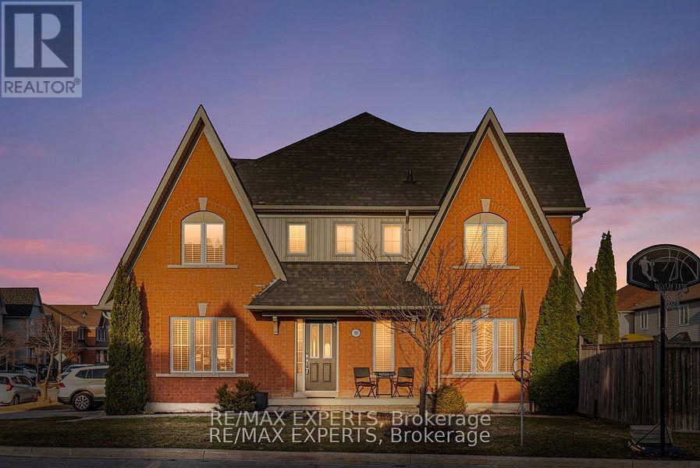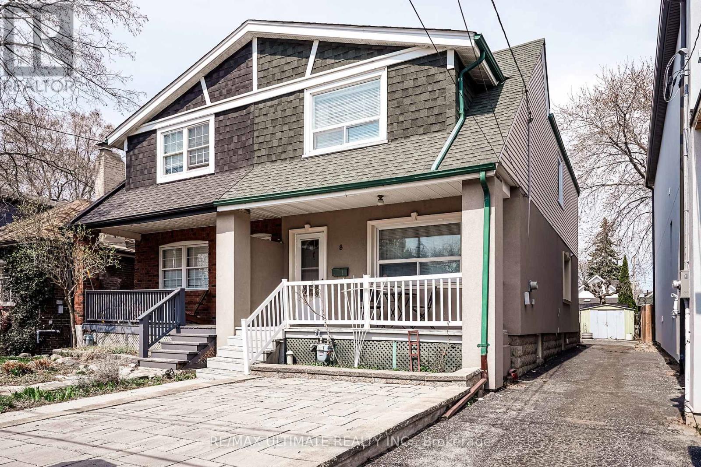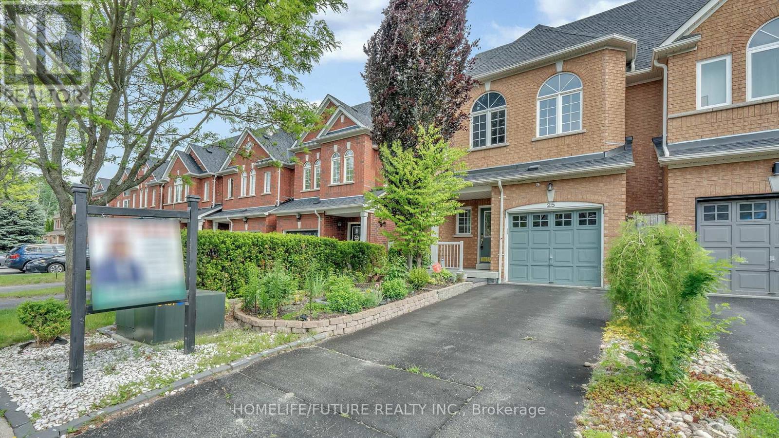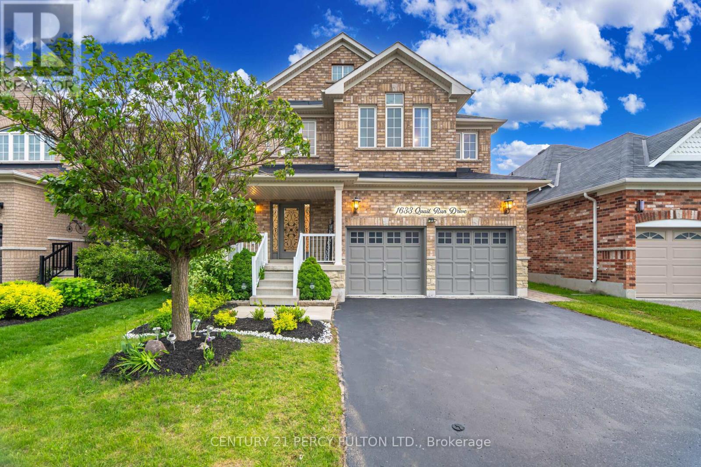14 Sequoia Road
Vaughan, Ontario
Welcome to 14 Sequoia Rd, a stunning and spacious bungaloft nestled in the prestigious Sonoma Heights neighborhood of Vaughan. This beautifully maintained home offers a versatile layout, ideal for modern living with the added bonus of in-law suite potential in the fully finished basement. Boasting 3 generous bedrooms and 3 full bathrooms, this home provides ample space for families of all sizes. The main floor features a massive dining room, perfect for family gatherings and entertaining guests. The spacious primary bedroom offers a serene retreat with a large window overlooking the backyard, a walk-in closet, and a full ensuite bathroom for your convenience. The two secondary bedrooms are located in their own private area, complete with a shared ensuite bathroom.The loft area above is sun filled from windows and provides endless possibilities and is currently being used as a comfortable living room, but could easily be transformed into a home office, playroom, or additional bedroom depending on your needs.The fully finished basement is an absolute standout, offering a second kitchen thats incredibly well-maintained, a large laundry room, a walk-in cold cellar, and plenty of storage space. The basement also features a full bathroom, providing complete privacy and functionality for extended family or guests. Outside, youll find a beautifully landscaped yard with an interlock patio and a charming pergola, offering a tranquil outdoor space to relax or entertain. The double car garage provides ample parking and storage space. Located within walking distance to all amenities, schools, parks, and the charming town of Kleinburg, this home is just a stone's throw away from the renowned McMichael Canadian Art Collection. With everything you need right at your doorstep, this is an opportunity not to be missed. Don't wait make 14 Sequoia Rd your dream home today! (id:26049)
127 O'connor Crescent
Richmond Hill, Ontario
Welcome To 127 O'Connor Cres, High Demand Location! Over 3000 Square Feet Of Finished Living Space 4 + 1 Bedroom Home, Solid Wood Front Door, Hardwood Floors & Pot Lights Throughout, Modern Kitchen With Breakfast Area And Walk Out To Patio, Kitchen Offers Extended Cabinets, Quartz Counter, Backsplash & Valance Lighting, Oak Staircase In Open Welcoming Foyer, Combined Large Living And Dining Room Great For Entertaining, Separate Private Family Room With Stone Mantle Fireplace Featuring Double Door Walk Out To Yard, Primary Bedroom With 4 Piece Ensuite & Double Closet , 3 Large Bedrooms, Finished Basement With Separate Entrance, Large Recreation Room With Fireplace, 2nd Kitchen, 3pc Bath, Large Bedroom & The 2nd Laundry Room, Landscaped And Fenced Yard, Long Driveway No Sidewalk Accommodates 4 Cars And Double Garage. (Virtually Staged Photos) (id:26049)
238 Sand Road
East Gwillimbury, Ontario
Experience refined living in this custom-built home nestled on a premium lot in a prime family friendly neighbourhood. Boasting over 3,500 square feet of beautifully appointed total living space, with 2,818 sqft on the main and upper levels. Built with quality craftsmanship and an eye for detail, this home features an open-concept kitchen with custom cabinetry, stylish countertops, a center island, a coffee nook, and a walk-in pantry. The inviting family room showcases a gas fireplace, complemented by a separate dining area with dramatic vaulted ceilings. Retreat to the spacious primary bedroom with 5-piece ensuite and luxurious heated floors. The professionally finished basement with custom kitchen, 4-piece bathroom and separate side entrance provides incredible flexibility for multi-generational families or a separate living area. Conveniently located with easy access to the 404 extension - Don't miss your opportunity to own this truly special home. (id:26049)
70 Landwood Avenue
Vaughan, Ontario
Welcome to his beautifully upgraded semi-detached gem in the highly sought after Thornhill Woods community! Freshly painted and thoughtfully renovated, this home combines stylish design with modern functionality, making it perfect for comfortable family living and elegant entertaining. Step into a brand nw custom kitchen featuring an oversized quartz island - ideal for family dinners or hosting guests, paired with tall, soft-close cabinetry, premium storage features a designer backsplash & stainless steel appliances. The open concept layout flows seamlessly into the show stopping living room, complete with a custom built entertainment wall, integrated lighting, hidden wiring for a clean, contemporary look. Walk out to a spacious and private backyard oasis with a cozy firepit and manicured garden perfect for relaxing evenings. Upstairs you'll find three generously sized bedrooms, all with custom closets and new flooring. The sun-filled primary retreat boasts a walk-in closet and a luxurious 4pc ensuite. The professionally finished basement offers a versatile living space with its own kitchenette, 3 pc bath and recreation room - perfect for an in-law or nanny suite, teen retreat or potential rental income. Includes a dedicated washer/dryer and separate living area. This home is filled with thoughtful upgrades: a custom front door, new garage door, built-in garage storage, water softener system and reverse osmosis filtration. A must see opportunity in a family friendly neighbourhood, close to top rated schools, parks, shopping and transit. Just move in and enjoy! (id:26049)
126 Beaverbrook Court
Toronto, Ontario
Nestled on a quiet cul-de-sac, this picturesque 2-storey home offers 4 bedrooms, 3 bathrooms, and a perfect blend of comfort and style. Situated on a pie-shaped lot with 99 feet across the rear and a fully fenced backyard for kids and pets to safely play - it's an ideal property for families seeking space to relax and entertain. Inside, the renovated main floor boasts stunning engineered hardwood floors, a combined living and dining area with a bay window, and a modern kitchen with granite counters & backsplash and a centre island overlooking the backyard. The cozy family room features a walkout to the deck & yard - perfect for outdoor entertaining. A 2-piece bath completes the main level. Upstairs, you'll find 4 spacious bedrooms, plus a versatile bonus room attached to the primary suite ideal for a nursery or home office. The primary suite also includes a sliding door walk-out to a balcony, built-in closets and a 3-piece ensuite with a walk-in shower. A main 4-piece bath serves the additional bedrooms. The finished basement offers extra living space with a large recreation room, gas fireplace, and ample storage in the combined laundry/utility room. Parking is easy with an attached single garage and a private 2-car driveway. Located in the heart of West Rouge, this home is within walking distance of top-rated schools, including West Rouge Jr PS, Joseph Howe Senior PS, Sir Oliver Mowat CI, and St. Brendans Catholic School. The Rouge Hill GO Train is less than 2 km away, offering an easy downtown commute. Nearby plazas provide everyday essentials, including Metro, No Frills, Shoppers Drug Mart, LCBO, and TD Bank. Enjoy local dining at The Black Dog or Pasta Tutti Giorni. Outdoor enthusiasts will love the nearby parks and the Waterfront Trail. Spend weekends picnicking at Adams Park, biking along the lake, or cooling off at the Port Union splash park. Commuting is easy with the GO Train, TTC, and 401 nearby. (id:26049)
1408 - 7 Townsgate Drive
Vaughan, Ontario
Check out this stunning ALMOST 1400 SQFT fully renovated listing in a prime area in Thornhill. Remodeled by a top Toronto designer, everything in this home is brand new and modern. It features two large bedrooms, each with its own master bathroom, as well as an extra-large laundry room. The open space layout is complemented by large porcelain tiles and modern long plank floors. Additionally, the condo includes double lockers for ample storage, located on the same floor. This building has fantastic amenities including a NEW pickle ball & tennis court, great schools, supermarkets, places of worship, public transit, parks, and more! This unit was done with high end finishes by a designer, and offers the ultimate in luxury and style. It boasts a large open living and dining space, perfect for entertaining, with its prime location and impeccable design. (id:26049)
27 - 27 The Carriage Way
Markham, Ontario
Great opportunity to own a rarely offered for sale. Bright and spacious 3 bedrooms, 2 washrooms townhouse in a quiet cul-de-sac, sought after Royal Orchard Community. Totally upgraded windows, kitchen, washrooms, electrical panel, furnace, air conditioner, air filter, HWT, pot lights, freshly painted with neutral colour. Prof. finished open concept basement. Home shows pride of ownership. Very well maintained small complex. Close to transit, schools, park, shopping, 407, place of worship and community center. Nothing to do but just move right in and enjoy this beautiful home. **One of the lowest price 3 bedroom townhouse in the area**. Motivated seller. Family oriented neighbourhood. Show and sell. (id:26049)
9 Carpendale Crescent
Ajax, Ontario
Fall in Love with Space, Style & Sunsets Welcome to this stunningly updated family home on a rare, oversized corner lot-where elegance meets everyday comfort. Soaked in natural light from expansive windows, every detail has been thoughtfully curated for the next buyer to enjoy and call home. Interior Elegance: Spacious master retreat with French doors, walk-in closet & semi en-suite Quartz kitchen with stainless steel appliances & undermount sink Vinyl plank flooring throughout for modern durability Central air & vac with handy kitchen sweep Outdoor Perks: Massive backyard-ideal for entertaining, play, or garden dreams Interlock patio & pathway for seamless outdoor living New roof (2019) & aluminum cladding ('24)Location Perfection: Steps to parks, top schools & west-facing sunsets With custom blinds, fresh paint, and turnkey finishes, this is more than a house-it's your next home. Book your private showing today! (id:26049)
8 Doncaster Avenue
Toronto, Ontario
Welcome to this well-maintained 3-bedroom home featuring a spacious kitchen with an extension and walkout to a private backyard perfect for entertaining or relaxing. a private driveway with 3 car parking, The main floor boasts hardwood floors in the living and dining rooms, enhanced by large windows that fill the space with natural light. The finished basement offers a separate entrance, a second kitchen, and a generous rec room ideal for extended family living or potential rental income. 2nd floor has hardwood under the carpet. Just steps to TTC, Danforth GO Station, local shopping, parks, and great schools everything you need is right at your doorstep! (id:26049)
25 Gateway Court
Whitby, Ontario
Designer's Home. HUGE End Unit Townhouse Like A Semi-Detached Home With 4+1 Bedroom And 4 Bathrooms. 1900 Sq. Feet Abpve Ground + Separate Entrance Basement Apartment. Oversize Lot. South Facing Backyard. Fantastic Floor Plan/No Wasted Space. Freshly Painted. Entrance From The Garage To The House/Laundry On Main Floor. Basement Apartment With Ensuite Laundry. Care Free Luxury Lifestyle Like A Condo Without The Fees. Quiet And Safe Cul-De-Sac. Close To Parks, Shoppings, Schools, Hwys... (id:26049)
1633 Quail Run Drive
Oshawa, Ontario
Beautiful 4 + 2 Bedroom 5 Bathroom Home in Sought After Neighbourhood of Taunton Oshawa * 3048 Sq Ft * Backs On To Park * No Neighbours Behind * Hardwood Floors on Main & Second * No Carpet * Oak Staircase * 9 Ft Ceilings on Main Floor * Crown Moulding Thru Out * Kitchen With Quartz Counters & Centre Island * Primary Bedroom With Cathedral Ceilings & 6 Pc Ensuite * Entrance Through Garage * 3 Full Bathrooms on Second Floor * Separate Entrance To Finished Basement With Rec Room, 2 Additional Bedrooms, & 4 Pc Bath * Close to Shops, Parks, Hwy 407, Schools (Elsie MacGill with Childcare) & More * Roof (1 Yr) * (id:26049)
761 Krosno Boulevard
Pickering, Ontario
* Updated 3 + 2 Bedroom Bungalow on a 55 Ft Lot in Sought After Neighbourhood of Bay Ridge * Laminate Floors on Main Floors & Basement * Pot lights * Kitchen With Quartz Counters * Separate Entrance To Basement Apartment With 2 Bedrooms, Rec Room, Family, Kitchen & Dining * 7 Car Parking * Lots of Natural Light * Front Walkway & Back Patio Interlocked * Close to Frenchman Bay, Hwy 401, Pickering Town Centre, Go Station, Shops & More * Basement Rec Room Is Being Used By Owners Upstairs* Roof (5 Yrs) * Windows (10 Yrs) * Furnace & A/C (15 Yrs) (id:26049)

