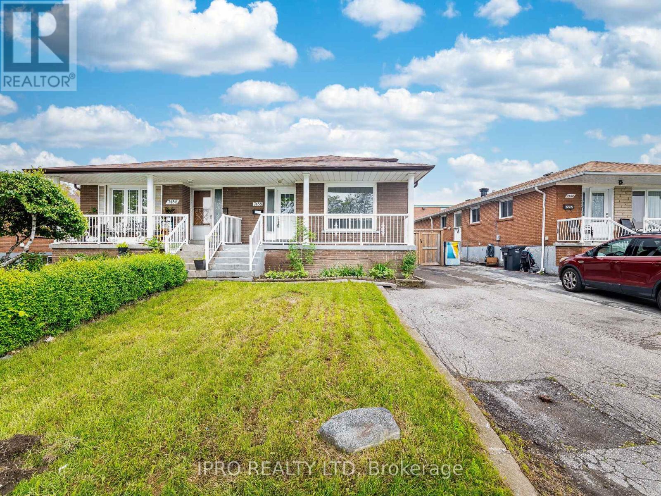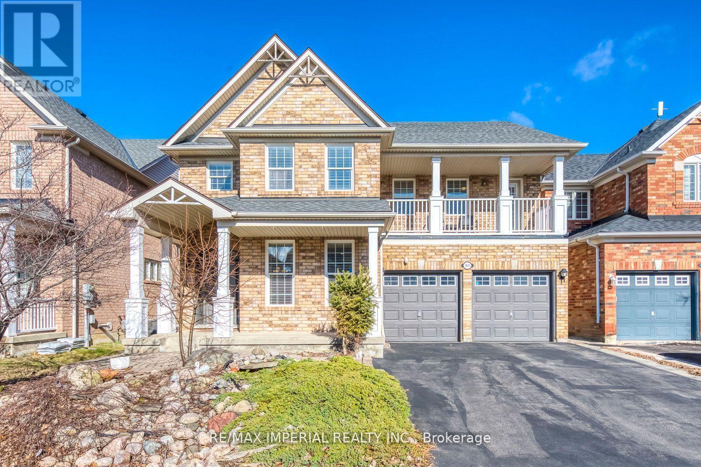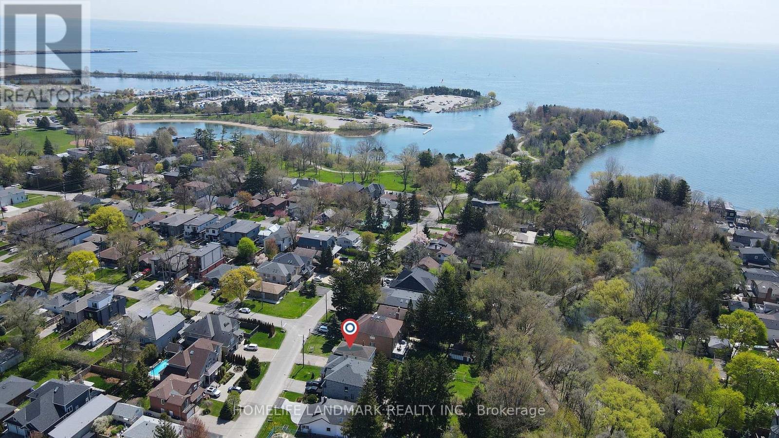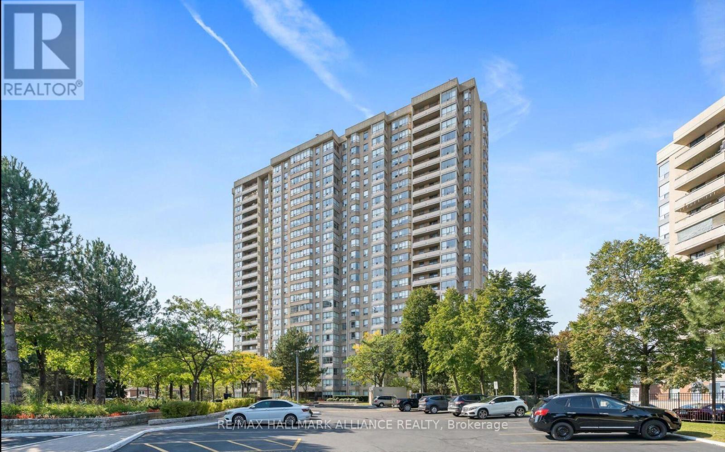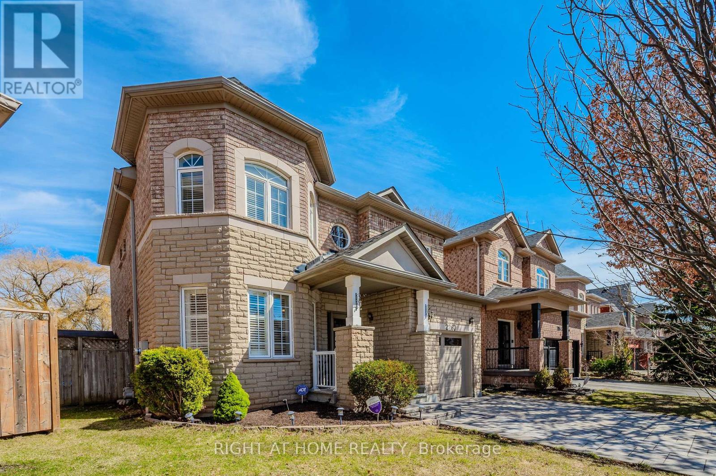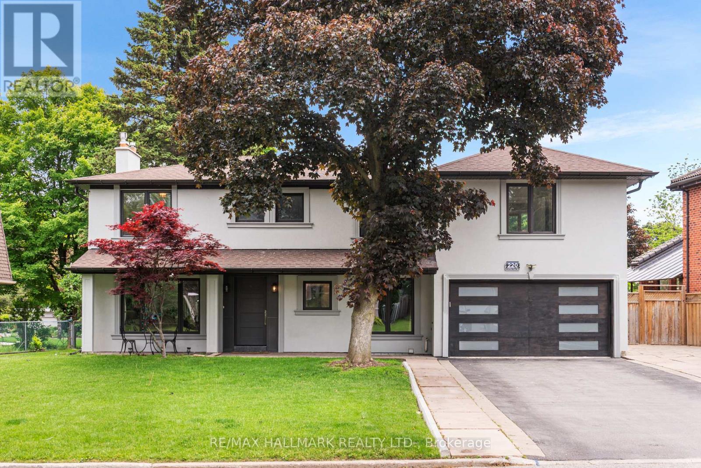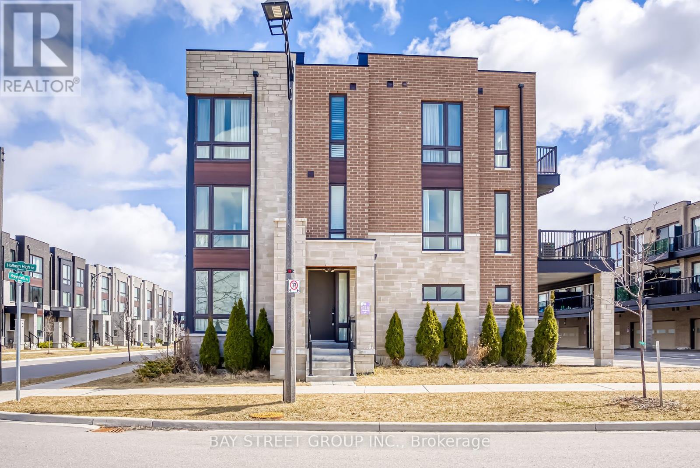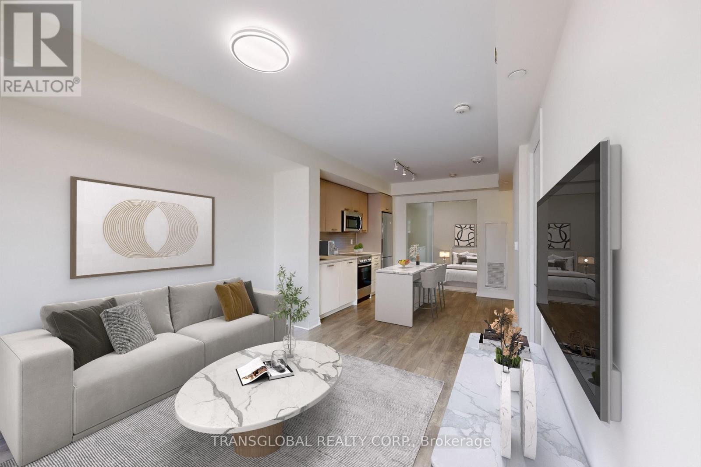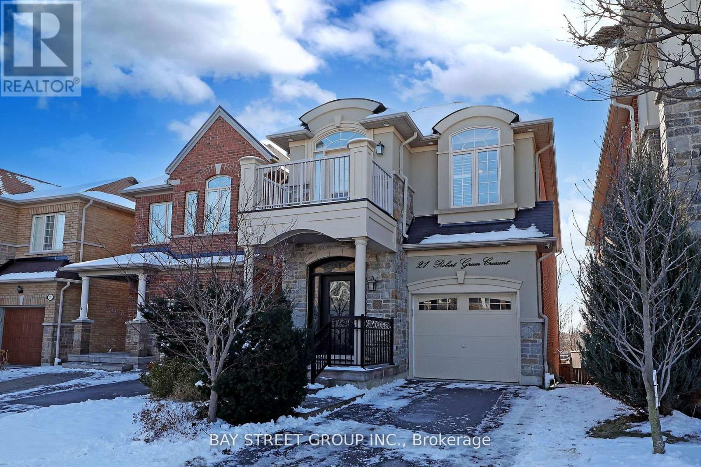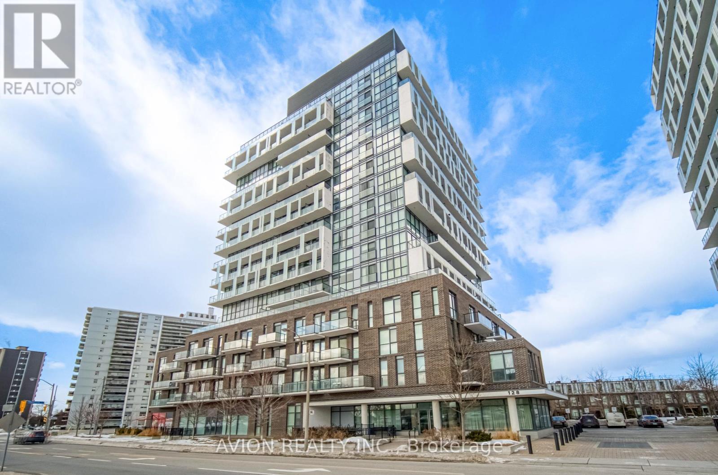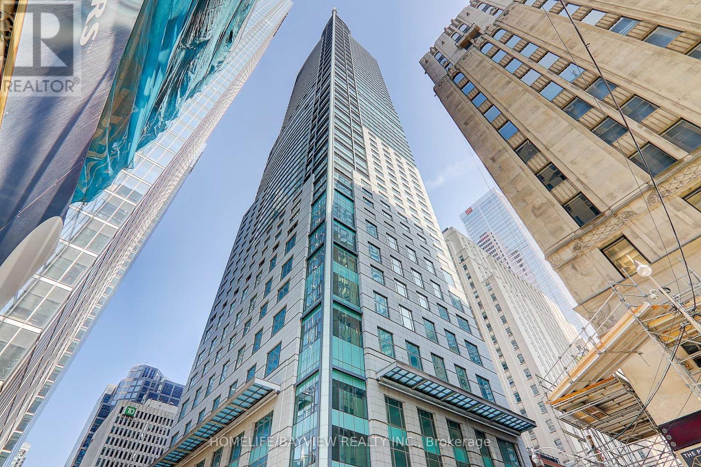7458 Catalpa Road
Mississauga, Ontario
5 Level Back Split, 4 Bedroom + 2 Bedroom Legal Basement In Excellent Location. Very Spacious Home. New Kitchen, Freshly Painted. Walk Out To Your Private Backyard, Fully Fenced (No Houses Behind). No Carpet in the house Main And Upper Level. Furnace (2023), Close To Westwood Mall, Plaza, School, Park, Bus Terminal, Transit Highway Etc. (id:26049)
3677 Swanson Drive
Mississauga, Ontario
Welcome to 3677 Swanson Dr, a stunning family home on one of the best streets in Lisgar! Just a short walk to Osprey Marsh, you can enjoy breathtaking sunset views over the pond. 4 bedrooms 5 bathrooms, with over 4,000 sq. ft. of living space in total!!! All Functionally Suited On 2nd Floor, 2 ensuites, 2 bedrooms W/ Jack & Jill Bath for Optimum Usage! The south-facing home is filled with natural light and features hardwood flooring throughout. The charming front porch is perfect for morning coffee while enjoying the beautifully landscaped yard. The extended driveway accommodates four cars with no sidewalk interruptions. Inside, a private entrance wall enhances privacy and energy flow. The main floor study offers a peaceful workspace with a view of the front yard and can easily be converted into a bedroom. The open-concept living and dining area is perfect for entertaining. A spacious laundry room on the main floor provides direct access to the garage. The modern kitchen features granite countertops, a stylish backsplash, stainless steel appliances, and ample cabinetry. Large windows at the back of the home bring in plenty of sunshine. Step outside to a beautifully interlocked backyard with a custom deck ideal for outdoor gatherings. Upstairs, you'll find four generously sized bedrooms and three bathrooms. The primary suite boasts a luxurious 5-piece ensuite. A private mini balcony, perfect for seasonal decor or relaxation. The finished basement offers a home theatre, an exercise room, and a spacious cold room for additional storage. Don't miss this incredible opportunity, your dream home awaits! Upgrades: 1. 1st and 2nd hardwood floor, 2. 1st ceramic floor, 3. basement laminate floor, 4. driveway, 5. interlocking backyard and deck, 6. west side windows in 2nd floor, 7. water meter and gas meter, 8. Wifi amplifier, 9. basement washroom, 10. front door etc. (id:26049)
928 Hampton Crescent
Mississauga, Ontario
Remarkable rebuilt or renovation opportunity in prime Lakeview location! 928 Hampton Cres is a rare and spectacular 49.79x163 lot backing directly onto Cooksville Creek and the trail system. This sloping ravine lot is ideal for a walkout basement, offering tremendous potential for redevelopment or a custom renovation. Property is surrounded by existing multi-million dollar homes and steps from the lake, parks, marina, transit, go station, and top-rated schools, the location offers convenient access to Lakeshore Rd, QEW and Port Credits vibrant township amenities. This bright 3-bedroom, 2-full bath bungalow includes a finished walkout basement with extra 2 bedrooms, coming for 4 car parking. To a builder, renovator, or end-user, this property is a unique opportunity to create your dream home on a spacious, unobstructed lot with endless possibilities, With lake access just steps away, a truly lakefront lifestyle to own in one of Mississaugas most sought-after neighbourhood. (id:26049)
307 - 30 Malta Avenue
Brampton, Ontario
Step Into Style, Space, And Sophistication In This Stunningly Renovated Corner Suite, Perfectly Designed For Modern Living. Bramptons Most Desirable Neighbourhood, This Prime Location Is Ideal For Families, Students, Professionals, Commuters, And Investors Alike, Providing Easy Access To Everything You Need. Boasting Over 1,400 Square Feet Of Interior Living Space, Plus A Spacious Balcony With Serene Views Overlooking The Park & Surrounding Nature. A Completely Reimagined Kitchen, Open Concept Living Spaces Flowing Effortlessly Into The Living And Dining Areas. Luxury Laminate Flooring Extends Throughout The Unit. The Primary Suite Is A True Retreat, Boasting A Custom Walk-In Closet And A Spa-Inspired Ensuite With A Glass-Enclosed Shower And A Luxurious Stand-Alone Tub. Bedroom 3 Was Opened Up But Can Be Easily Converted Back To An Enclosed Space. Versatile Solarium Ideal For A Home Office, Dining Room, Reading Nook, Or Playroom. Ensuite Laundry With Walk-In Storage. Large Private Balcony Enjoy Breathtaking Southwest-Facing Views. Underground Parking Spot. Every Detail In This Unit Has Been Meticulously Designed To Offer Modern Luxury And Exceptional Functionality. For Investors, This Layout Offers Incredible Rental Flexibility Easily Rentable To Students Or Young Professionals In Three Separate Sections or More, Allowing You To Maximize Monthly Returns And Multiply Your Investment Potential. Close To Sheridan College, Top-Rated Schools, Mins From Major Highways, Quick Access To Hwy 410, 401, And 407, Public Transit Nearby, Mississauga's MiWay, GO Transit, Shoppers World Brampton, And Much More! (id:26049)
2267 Empire Crescent
Burlington, Ontario
Welcome Home! A rare opportunity to own a gorgeous premium lot, 4-bedroom home in the highly sought after Orchard neighbourhood of Burlington! Step inside and you'll be amazed at everything this home has to offer with over 2,700 square feet of livable space. Your new main floor features endless configuration possibilities with a massive living and dining room. A true eat-in kitchen features ample prep space for your family's best chef and a separate eating area to keep an eye on your little ones finishing their homework. From the kitchen, walk out to your backyard that literally stretches as far as the eye can see! An outdoor paradise awaits as you back onto Bronte creek and a 12-mile walking/hiking/running/cycling trail. Head upstairs for 4 full and oversized bedrooms, no need to fight over who gets the biggest room here! Last but definitely not least, your fully finished basement is an entertainers dream with a full bar set-up plenty of space and will be great for hosting or family movie nights. Your new neighbourhood has everything you'd want: incredibly quiet on your private crescent, 5-minute drive to ample shopping, walk your kids to school on those sunny Spring and Summer days, and for the commuters, you're minutes from the 403 and 407. A true turn-key home, this amazing home awaits you and your family, take a look today and start packing! (id:26049)
220 Grandview Avenue
Markham, Ontario
Fully Renovated 2Storey house in Prime Thornhill Location on an almost 80ft frontage Premium Land offering open concept Layout, professionally landscapped Backyard and countless upgrades throughout. Located steps away from Steeles avenue East on Best part of Grandview Ave this property is in area's best School zones as part of Thornhill's Quiet & Wonderful Family Oriented Mature & Fast Redeveloping Area. (id:26049)
1 Breyworth Road
Markham, Ontario
Sun Filled Abbey Lane Modern Towns W/ Double Car Garage In High Demand Markham Community. Bright & Spacious Open Concept Layout Unobstructed South And West Panoramic Views. 4 Bedrooms + 1 Den, 5 Washrooms And Finished Basement Can Treat As 5th Bedroom With Full Washroom. More Than 2500 Sqft Living Area, 9 Feet Ceilings Throughout, Modern Floor To Ceiling Windows, Hardwood Floorings On 2nd & 3rd Flr Hallway, Stained Oak Stairs W/ Wrought Iron Pickets, Smooth Ceiling, Fireplace, Upgraded Kitchen W/ Granite Countertop, Water Purification System & Breakfast Bar, S/S Appliances, Water Softener Systems, Large Terrace & Balcony, Finished Basement, &Very Close To Hwy, Shops, Restaurants, Schools...**No Maintenance Fee***Sellers Agree To Replace the Carpet With the new laminate At The Sellers' Expense - Before Closing - New Buyers May Select Colour/Style** (id:26049)
105 Douglas Road
Richmond Hill, Ontario
"Modern Luxury Estate" nestled in prime location in Oak Ridges/ Richmond Hill in a quiet street that ends to Lake Wilcox. This home is absolutely a must see. Meticulously built by "White Land Homes" with ***Tarion Warranty***.Approx.7500 ft2 of luxury finished living space. Walking distance to park/community center/ yonge st. / shops and other amenities. Pool size back yard. Exceptional attention to details and custom mill-work thru-out. Control 4 automation. B/I speakers thru-out. Alarm, Sprinkler system, Central Vac. 24 ft ceiling height in foyer. 11 ft main, 10 ft second and 9 ft in lower. Bright and open concept layout. White oak floor thru-out main and second and Italian porcelain tiles on lower. Magnificent LED lighting thru-out the house. Radiant heated floor in basement. Snow melt in (drive-way/front porch/front stairs/walk up/walk up stairs to the back yard). Master ensuite heated floor. Huge European style Aluminum windows/doors. 2 1/4 solid interior doors. Each bedrooms has ensuite and W/I closet. Unique feature wall with matching desk and mirror in every bedroom. Elevator working in all 3 levels. Fabulous modern kitchen design with push open/light on feature for each individual cabinet and drawer. kitchenette with stove/hood fan/dishwasher and sink attached to the main kitchen. Massive water fall island and counter tops made of beautiful natural stone. Huge skylight above the staircase plus 2 more in master closet and laundry room. Top of the line built-in appliances. Exercise Room, Sauna, Steam shower, Theater room with fabric paneling, Wet Bar, wine rack, Nanny room with a built in, ensuite and closet, 2nd laundry and a powder room in the basement. 2 A/Cs, 2 Furnaces.2 HRVs All mechanical room equipment are owned (No rentals). High quality Epoxy floor and slat walls in the double height garage possibly to install hoists for 2 more cars. 220V plug for electrical car charging in the garage. ****See attachment for Virtual tour**** (id:26049)
308 - 2301 Danforth Avenue
Toronto, Ontario
Welcome to this bright and spacious, freshly painted, 2-bedroom condo offering nearly 900 sqft of well-designed living space. Bathed in natural light from its desirable south-facing exposure, this condo features a large, sunny balcony perfect for morning coffee or evening unwinding.The modern 2-tone kitchen comes equipped with built-in appliances, and tiled backsplash, blending seamlessly into the open-concept layout ideal for both daily living and entertaining. The primary bedroom features a walk-in closet and a private ensuite, while the second bedroom offers flexibility for guests, a home office, or a growing family. Enjoy the convenience of ensuite laundry, plus one parking spot and a locker for extra storage.This well-managed building includes concierge service, visitor parking, and impressive amenities such as a rooftop BBQ terrace with skyline views, party room, and fully equipped gym. With the subway and GO train just a short walk away, commuting is a breeze. Whether you're a first-time buyer, downsizer, or investor, this condo has it all: location, lifestyle, and comfort. (id:26049)
21 Robert Green Crescent
Vaughan, Ontario
Stunning 4-bedroom, 4-bathroom home in desirable Patterson community with a walkout basement! Premium upgrades such as pot lights & California shutters. The open-concept dining area is enhanced by new lighting fixtures. The modern kitchen boasts stainless steel appliances, custom cabinetry, and a beverage fridge, while the spacious living room features a sleek tile wall with a gas fireplace and built-in speakers. The oversized primary bedroom offers a luxurious 5-piece spa-like ensuite, plus three additional spacious bedrooms on the second floor including one with a walk-out balcony. The bright and spacious walkout basement offers endless possibilities, professionally finished with a new fridge, combo washer-dryer, and cooktop, ideal for multi-generational living/in-law suite or rental income potential. Ideally situated right across from Eagles Nest Golf Club & Maple Nature Reserve Trail, Walking distance to Eagles Landing Plaza with Grocery store, Starbucks, Nursery and Childcare Center, Minutes to Maple GO Station, Walmart Supercenter, Mackenzie Health hospital, and Highly Ranked Schools such as Alexander Mackenzie H.S.; The perfect blend of urban convenience and serene lifestyle, Move-in Ready! **EXTRAS** All appliances (fridge, stove, dishwasher, washer & dryer), all ELFs & window coverings, alarm systems, built-in speakers, all basement furniture inclusive; HWT owned (id:26049)
705 - 128 Fairview Mall Drive
Toronto, Ontario
Stunning 798 Sq. Ft. Condo in Fairview Park. A Masterfully Planned Community Centered Around a Scenic 1-Acre Park. Exceptional Features: Corner Unit with Floor-to-Ceiling Windows, Showcasing Breathtaking Views of the CN Tower & Downtown Skyline Two Spacious Balconies, Perfect for Outdoor Enjoyment Soaring 9-Foot Ceilings & Full-Sized Premium Appliances, Elevating Modern Living Sleek Granite Countertops & Luxuriously Appointed Bathrooms, Accentuated by Elegant Porcelain Tiles Primary Bedroom Boasts a Private En-Suite & Walk-In Closet for Ultimate Comfort Prime Location & Unparalleled Convenience: Steps to Fairview Mall, Library & Don Mills Subway Station Effortless Access to Transit & Urban Amenities Surrounded by Shopping, Dining & Everyday Essentials, Offering a Vibrant and Seamless Lifestyle Don't Miss This Spectacular Urban Retreat! Motivated seller. (id:26049)
4503 - 311 Bay Street
Toronto, Ontario
Torontos Best Address, The Iconic St. Regis Residences!Welcome to an extraordinary lifestyle in the heart of Torontos Financial District, where luxury, location, and legendary service come together. This stunning 1+1 bedroom suite at the prestigious St. Regis offers 1,563 sq ft of sophisticated living space, with soaring 11-foot ceilings and breathtaking northeast city views. The oversized den is fully enclosed and spacious enough to serve as a true second bedroom, making this home as functional as it is elegant. Your private elevator opens directly into the suite, revealing an open-concept layout finished with the finest materials and top-of-the-line Miele appliances. The primary bedroom is a peaceful sanctuary featuring a custom walk-in closet and a spa-style ensuite complete with radiant floor heating. As a resident, enjoy exclusive access to the St. Regis world-class amenities: a stunning sky lobby, outdoor terrace, saltwater infinity lap pool, state-of-the-art fitness centre, and two-level wellness spa. Full five-star hotel services, including 24/7 concierge, valet, housekeeping, room service, and in-house dining, ensure effortless living. Just steps from Torontos top restaurants, luxury shopping, entertainment venues, the waterfront, Union Station, and the PATH system, this rare offering defines elevated urban living. (id:26049)

