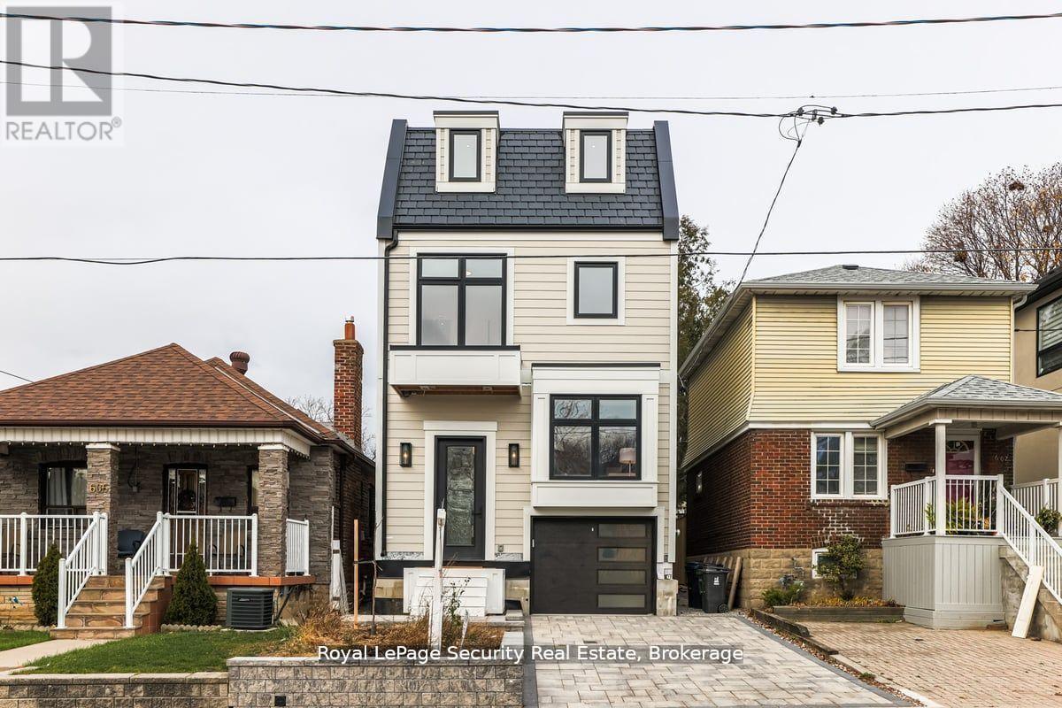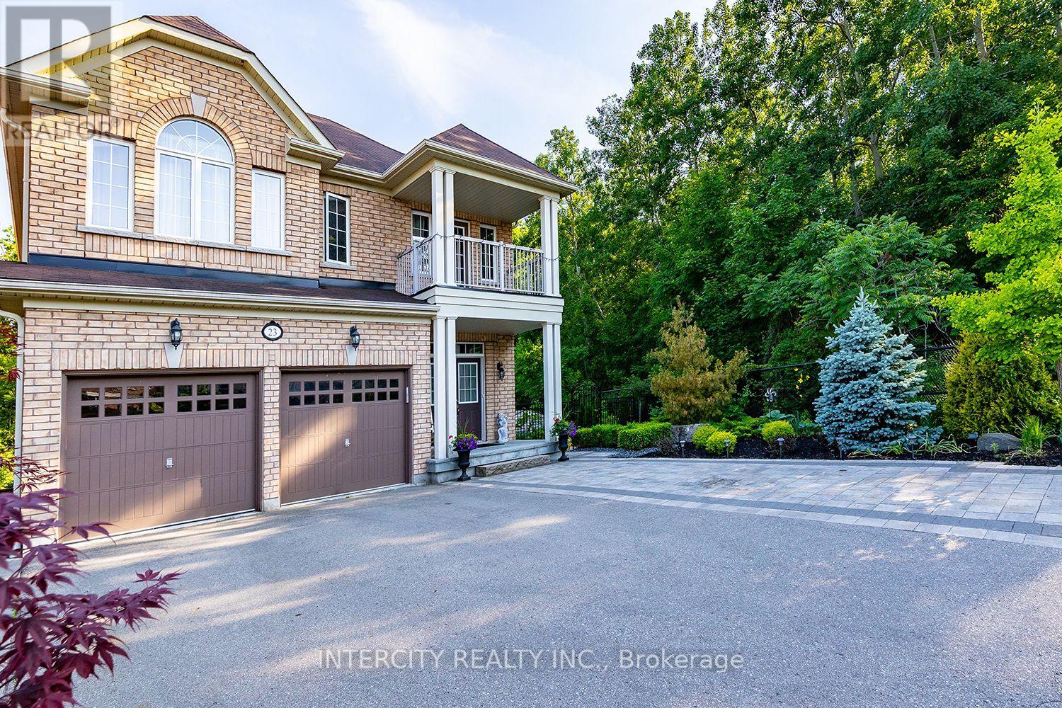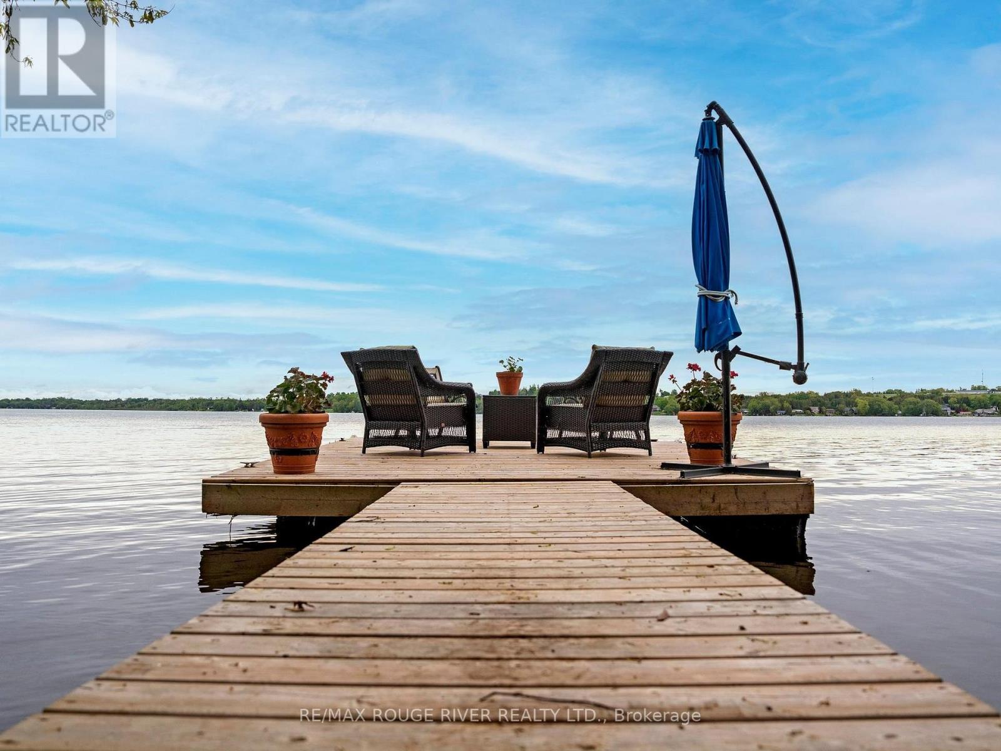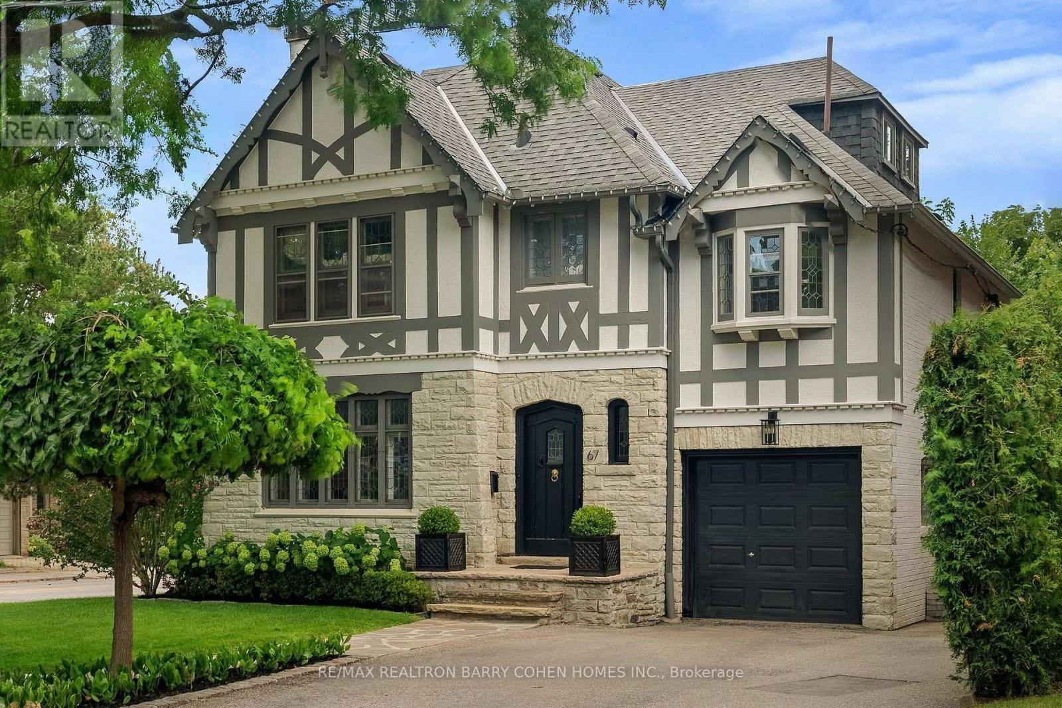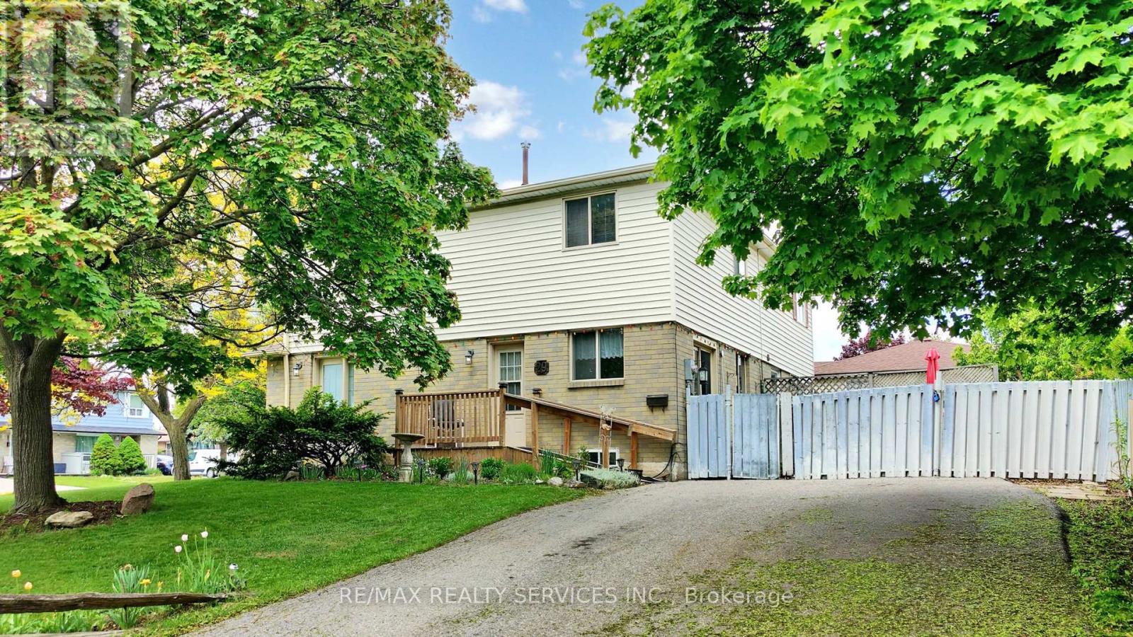604 Ridelle Avenue
Toronto, Ontario
Custom built 3-storey home with legal basement apartment located in high demand area of Briar Hill-Belgravia. This stunning home showcases exceptional professional interior design by House and Home featured designer with thoughtfully curated functional spaces that exude elegance and comfort. The property features high ceilings that enhance the sense of openness, while every detail reflects the use of high-quality finishes, from the sleek flooring to the meticulously crafted fixtures and top of the line appliances. Perfect for those who value both style and sophistication, this home offers an elevated living experience in every corner. Bright and spacious principal rooms with 5 full bedrooms, second floor laundry room and fully separate basement apartment with high ceilings, which includes separate laundry. Perfect for In-law/Nanny suite or rent out for separate source of income. State of the art heat pump system with HRV and central humidifier. Parking for two cars including garage with rough-in for Electric Car Charger. Situated directly across from a park, 10-minute walk to Eglinton LRT, shops and restaurants. Minutes to Belt Line Trail, Allen Express Way, 401 and Yorkdale Mall. Must be seen! **EXTRAS** Hot water Tank (Owned). (id:26049)
903 - 33 Clegg Road
Markham, Ontario
Welcome to this spacious 2+1 bedroom condo with 1,016 sq ft (per MPAC) and soaring approx. 10 ft ceilings! Enjoy a modern open-concept kitchen with granite countertops, perfect for entertaining. The huge primary bedroom features a large walk-in closet and a 4-piece ensuite for your comfort. Large Den can be converted to 3rd bedroom. Excellent amenities: Visitor Parking, Bike Storage, Indoor Basketball & Badminton Court, Indoor Pool, Guest Suite, GYM, Exercise Room, Party Room, Security System And More. Conveniently located near Unionville High School, Civic Centre, York University, Hwy 407, Hwy 404 and shopping plaza. Don't miss this gem! (id:26049)
262 Angus Glen Boulevard
Markham, Ontario
Luxurious Living in Prestigious Angus Glen Community!! Welcome to this fully upgraded, modern Victorian-style home offering approx. 4,000 sq ft of elegant living space including a professionally finished basement. Nestled in the sought-after Angus Glen community, this stunning property combines timeless character with contemporary luxury. Step inside to soaring 10 ceilings, rich hardwood floors, crown moulding, and detailed wainscoting throughout. The open-concept layout features a wood staircase with iron pickets, and a spacious family room with a sleek electric fireplace perfect for relaxing or entertaining. The heart of the home is the gourmet kitchen, complete with granite countertops, high-end built-in appliances including fridge, oven, and microwave, and an oversized centre island offering ample storage and workspace. Elegant designer light fixtures, upgraded Legend electrical switches throughout, and pot lights illuminate every room with style. All bathrooms are tastefully upgraded with expansive custom hardware, glass showers, and even Bluetooth speaker exhaust fans in the master ensuite and basement bathroom. The fully finished basement expands your living space with a huge entertainment area, library/den area, an additional bedroom, full 3-piece bathroom, and a separate laundry room. Discover a true outdoor sanctuary with this homes huge backyard, offering excellent privacy and professionally designed interlock and landscaping throughout. Thoughtfully planted with Cerasus Ito Sakura and Sakura trees, this outdoor space provides both serenity and sophistication. Top-rated schools in the area include Buttonville PS, Pierre Elliott Trudeau HS, and Unionville HS (Arts Program). Enjoy the convenience of nearby public transit, Angus Glen community centre, parks, and quick access to Highways 404/407 and Angus Glen Golf Club. Move-in ready. Don't miss this rare opportunity to own a dream home in one of Markham's most coveted neighborhoods! (id:26049)
23 Halo Court
Vaughan, Ontario
LOCATION ! Rare opportunity for those who appreciate life in nature & privacy ! This dream home home located on a quiet Cul-de-Sac,irregular lot surrounded by "Cook Wood " forest ! You can watch the changes o0f the season from windows all year round! Backyard with the professional landscaping included sprinklers, shed, composite deck! Functional, comfortable & elegant layout , main 9" heights of the ceilings makes it feel higher! Hardwood floor throughout the house, bright rooms, side entrance door, two closets in foyer. Open to above family room and study room have an amazing view of nature through the large window! Spacious eat-in-kitchen /breakfast leads to the composite private deck! Second floor laundry! THE FINISHED BSMT IS RENTED, HAS A SEPARATE ENTRANCE . THREE ROOMS WITH TWO KITCHENS, TWO 3PC WASHROOMS & GENERATES INCOME. Private driveway accommodates 6 cars! Walking distance to schools, shopping plazas, banks, GO Station, public transportation! Near to Vaughan Mills Mall, HWY 7, 407, 400. No retrofit status on the basement, deck. (id:26049)
Tph10 - 621 Sheppard Avenue E
Toronto, Ontario
5 Years New, Spacious Modern Luxury Penthouse Condo In Prime Bayview Village Location of Toronto, Executive Suite, 1,082 Sq.Ft. + 2 Balconies (180 Sq. Ft.), 2 BR + Den, 2 Full Baths, 2 Side-By-Side Parkings, 1 Locker, Open Bright East View, Den Can Be 3rd Bedroom, TTC At Door Step, Minutes To Bayview & Leslie Subways, Walk To Bayview Village Shopping Mall, Easy Access To DVP Hwy. 404 & Hwy 401, Excellent Location In The Centre of The City!! (id:26049)
39 Coulcliff Boulevard
Scugog, Ontario
Prime Port Perry Waterfront Home: A resplendent lake front home with panoramic views across Lake Scugog no matter the season. Sitting on a quiet cul-de-sac immediately north of the town centre, offering a ten-minute walk into town. With your own dock you have the ability to boat anywhere on the Trent-Severn Waterway. Bright open layout offering relaxing views of the lake, wonderful for nature lovers and bird watchers. Lots of amazing sunshine plus cooling shade from maple trees. Some recent upgrades including a complete Open Concept Kitchen Renovation featuring 'Stainless Steel' appliances, quartz countertops, endless storage & counter space plus a breakfast bar. Laundry room and pantry are off the kitchen. The lower-level family room with gas fireplace has a walk out to a sprawling sundeck with glass panels which overlook the lake, and a sunroom attached. The primary bedroom on the main floor has a spacious 4 pc ensuite bathroom, recently renovated with a large glass shower, his/her vanities and wardrobes. The lower level has 3 bedrooms, including a 2nd large primary bedroom with 3 pc ensuite. Another 4 pc family bathroom serves the remaining bedrooms. A huge area on the walk out basement level, is in two parts, one housing the services and the other side can be used as a boat house as it is equipped with a boat winch. The main level garage is 1.5 cars wide. At present the smaller portion is used as a workshop. This truly is a home and a cottage in one! In summer you can enjoy boating, swimming and relaxing, in winter you can ski, skate, snowmobile & ice fish. A serene setting on the lake but minutes to all the amazing amenities that Port Perry has to offer with quaint shops, restaurants, marina and excellent schools. A Rare Opportunity to own a 'Waterfront Home & Cottage Oasis' with with all the joys of living on the Lake and the peace of mind knowing you are being serviced by municipal water & sewers in this charming country town! (id:26049)
2608 - 28 Wellesley Street E
Toronto, Ontario
1 Bedroom Layout Offers Tons Of Natural Lighting With An Unobstructed North Views. Steps To Wellesley Subway Station, Restaurants And Shops, Walking Distance To Uoft & Toronto Metropolitan University. (id:26049)
67 Chatsworth Drive
Toronto, Ontario
Renovated Tudor Style Residence Situated On A Dramatic Ravine Setting. This Large Family Home Is On A Prime South Facing Corner Lot. Exceptionally Located Just Steps To The Fine Shops And Eateries On Yonge Street, Yet Having The Rare Feel Of Being In The Country. The Private Backyard Oasis Offers Tremendous Privacy And Is A True Idyllic Nature Retreat. Worthy Of Homes And Gardens, The Backyard Features A Saltwater Pool, Professional Landscaping, Interlocked Patio, And Multiple Zones. The Interior Of The Home Has Been Extensively Updated With A Designer Selected Palette And Features Generous Sized Principle Rooms Ideal For Entertaining. There Is An Impressive Sunken Family Room With A Wet Bar Overlooking The Stunning Rear Gardens, Pool, And Ravine. There Is A Tastefully Renovated Kitchen With Quartz Counters, Stainless Steel Appliances, And Large Breakfast Area. The Upper Floors Have Six Bedrooms Plus A Private Home Office Overlooking The Backyard! There Is Also A Side Entrance & Mudroom for convenience. The Finished Basement Adds A Large Rec. Room, Guest/Nanny's Room, And Full Bath. Located In One Of Torontos Most Highly Sought After Neighborhoods And School Districts: John Ross Robertson, Glenview, Lawrence Park CI, And Near Top Private Schoolshavergal, TFS, Crescent, And St. Clements. (id:26049)
2536 Bracken Drive
Oakville, Ontario
Come see this gorgeous upgraded 4+1 bedroom detached home located in the Westmount community of Oakville, with more than 2500 sf of total living space. Featuring a welcoming front porch, 9-foot ceilings, an elegant upgraded staircase, and abundant natural light, this home is designed with family living in mind. The renovated kitchen will impress with its quartz countertops, marble backsplash, stainless steel KitchenAid appliances, and generous pantry space, ideal for busy family meals. California shutters, crown mouldings, pot lights, and rich hardwood flooring add warmth and charm throughout the main living area. Upstairs, the primary suite offers a peaceful retreat with a walk-in closet and ensuite bathroom complete with a soaker tub and walk-in shower. Three additional spacious bedrooms and a full main bath provide plenty of room for growing families. The finished basement extends your living space with a fifth bedroom, a full bathroom with in-floor heating, and a comfortable recreation area perfect for teens, in-laws, or a home office setup. Parking for three vehicles with an attached single-car garage and two driveway spaces. Other key updates include: furnace (2021), A/C (2018), and roof (2018). Steps to top-rated schools, parks, trails, and all the family-friendly amenities Oakville is known for, this is a true turn-key opportunity. Don't miss it! (id:26049)
401 - 3605 Kariya Drive
Mississauga, Ontario
Stunning Towne Condo In Prestigious Location. High Demand Area. Gorgeous Bright And Spacious 2 Bedroom + Den Corner Unit, Great Unobstructed Southwest View, Functional Layout, Large Windows, Well Sized Ensuite Storage Area, Upgraded Kitchen With Stainless Steele Appl., Laminate Floor Throughout, Well Maintained. Steps To Square One Mall, Sheridan College, Park, Library, YMCA, Upcoming LRT, Minutes Drive To Hwy403/401/QEW. Maintenance Fee Includes All Utilities, Cable TV, Internet, etc. 24 Hrs Gatehouse Security, Guest Suites, Squash and Tennis Courts, Theatre, Gym, Indoor Swimming Pool, Hot Tub, Sauna, Ample Visitor Parking, And Much More. **EXTRAS** All Existing Electrical Light Fixtures, Ss Fridge, Stove, B/I Dishwasher, Stacked Washer & Dryer, All Existing Window Coverings. (id:26049)
511 - 3220 William Coltson Avenue
Oakville, Ontario
One year Old Modern Luxury 1+1 Bedroom Condo in the Prestigious Upper West Side Community!! Features an Open Concept Layout with a Beautiful White Kitchen, Quartz Countertop & Elegant Backsplash. Premium Laminate flooring throughout. The Den is Perfect for a Work-from-Home set up. Facing West, Large windows bring in tons of Nature Lights and Unobstructed Views. You can enjoy the Sunset from the large private Balcony, Perfect for Relaxing at the end of the day. Full Size Laundry Set & Smart Living With A Geothermal System And Keyless Entry. This Pristine Condo adorned with Contemporary and Elegant touches with over $10000 Upgrades including Optional Privacy Ensuite layout, Upgraded Cabinets and Pot lights, SS Appliances , Frameless Standing Shower With Pot Light and upgraded Shower Hardware, and Much More. The Amenities in this State-Of-the-Art building are incredible, including Concierge, Smart Connect System, Party & Meeting Room, Rooftop BBQ terrace, Co-working Space/Lounge, Gym, Yoga Studio, Visitor Parking, Pet Washing Station And So Much More. Very Convenient Living At The Prime Location Of Oakville. Steps to Trafalgar and Dundas, and within minutes of the QEW and the 407, a Commuter's dream! Close To Sheridan College And UTM Campus. Just steps away from groceries, Shopping, Restaurants and famous 16 Mile Creek. You have everything you need almost at your doorstep. One underground parking & one locker are included. **EXTRA** Condo fees include heating, parking, locker, and bulk-internet and Smart home system. (id:26049)
29 Gulliver Crescent
Brampton, Ontario
Welcome to 29 Gulliver Crescent, priced for quick action! This spacious 4-bedroom semi-detached home is perfectly situated on a quiet, family-friendly street in Brampton and boasts a premium oversized corner lot ideal for gardening enthusiasts, future pool installation, or potential expansion! Step inside a freshly painted interior that offers a blank canvas for your personal touches & updates. The main floor features a bright and airy open-concept living and dining area, a functional kitchen with a breakfast/eat-in area, and a convenient powder room. With two entrances, there's potential for an easy separate basement entry a fantastic opportunity for future income potential or multigenerational living. Upstairs, you'll find four generously sized bedrooms, a 4-piece bathroom, and a large linen closet for added storage. Need more space? Head to the finished basement, offering a versatile rec/entertainment room, a spacious work room/laundry area, and a handy cantina perfect for extra storage or a wine cellar. The extra-wide double driveway accommodates up to 6 cars, and the lush front and backyard provide excellent privacy and outdoor enjoyment. Located in a prime neighbourhood with easy access to top-rated schools, community centres, parks, shopping, public transit, and more this home truly has it all! Don't miss this opportunity make 29 Gulliver Crescent your new home today! (id:26049)

