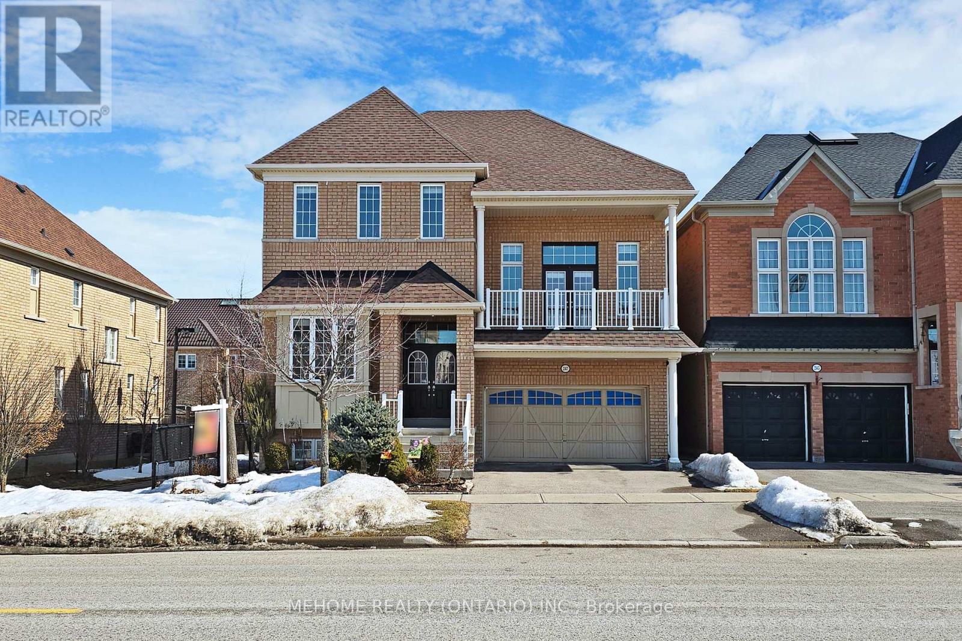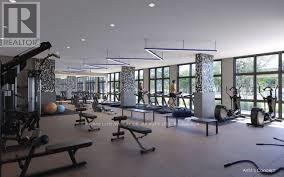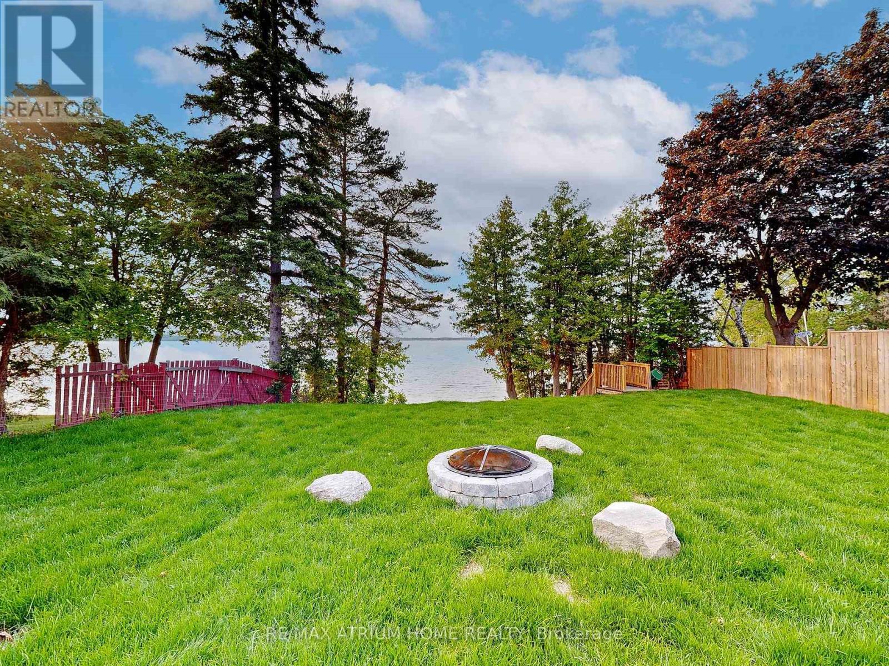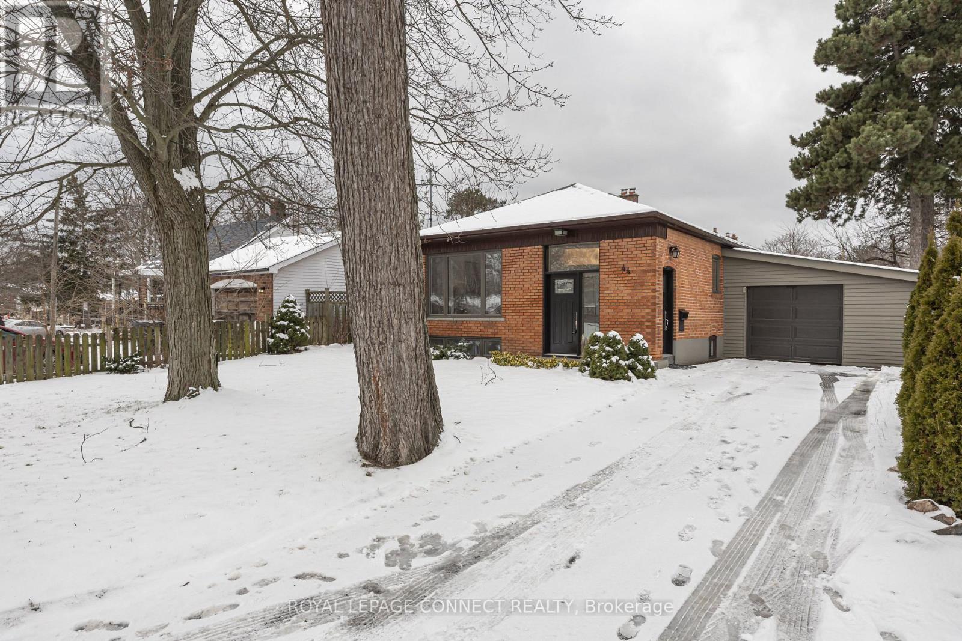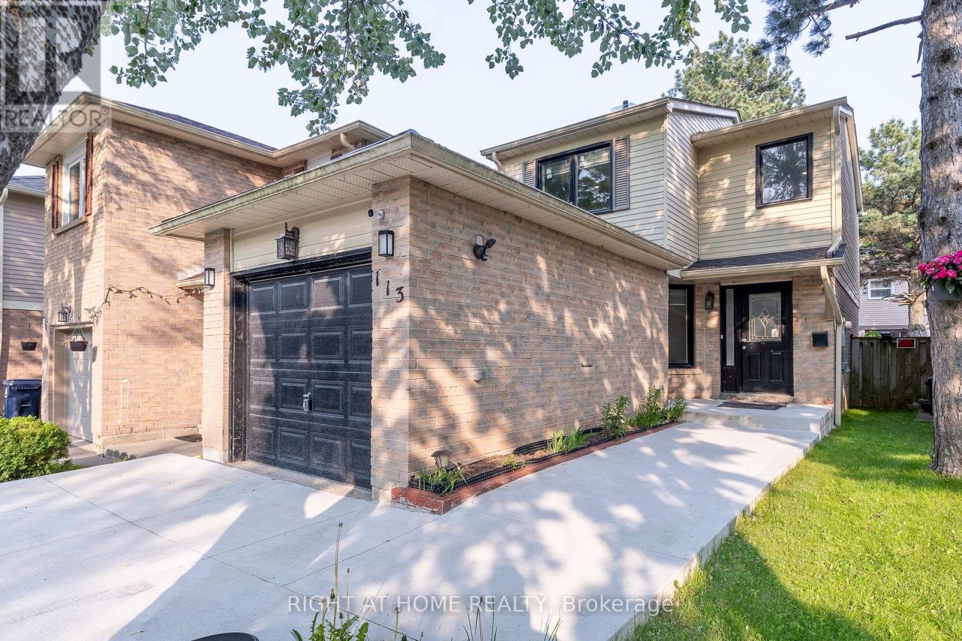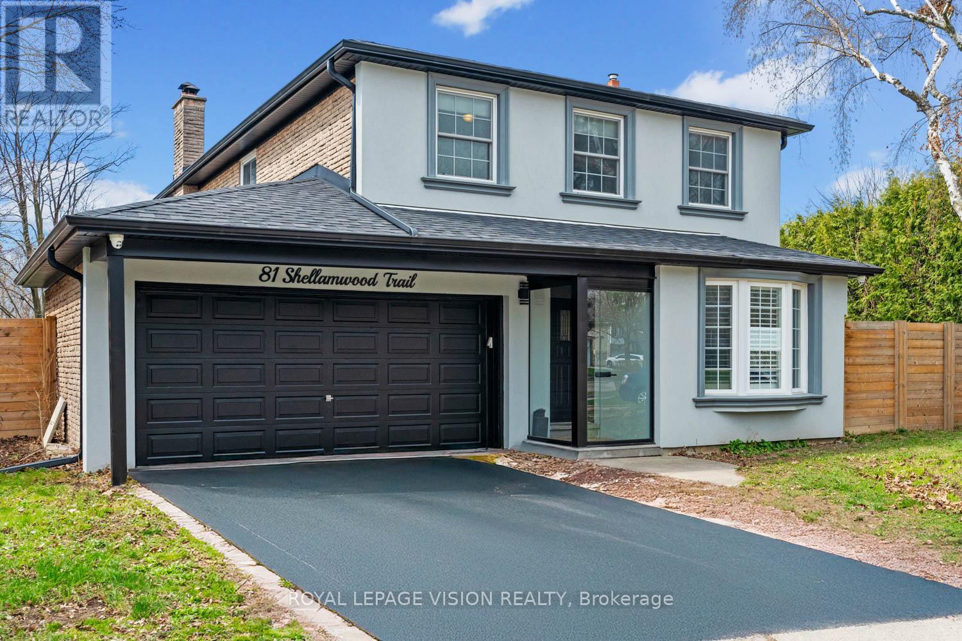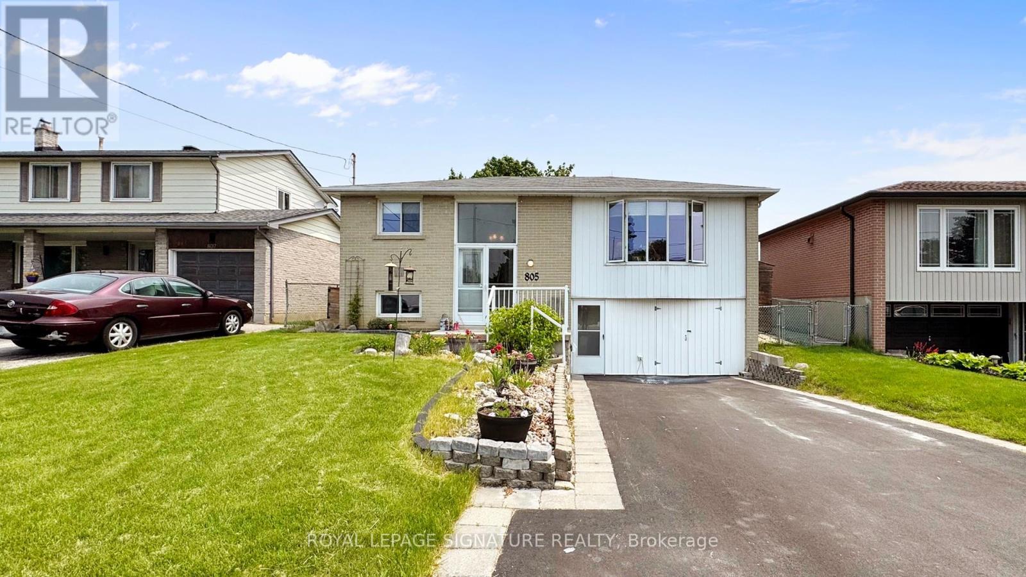247 Selwyn Road
Richmond Hill, Ontario
Welcome To This Elegant And Contemporary Residence In The Prestigious Jefferson Community Your Future Dream Home! With Superior Craftsmanship And High-End Finishes, This Property Offers 3,214 Sq Ft Of Upper-Grade Living. And A Total Of Approximately 4,700 Sq Ft Of Luxurious Space (As Per Builders Floor Plan). The Home Features Extremely Rare 10 Ft High Ceilings On The Main Floor, 9 Ft High Ceilings On The Second Floor, And A 14 Ft Ceiling In The Great/Living Room Walk-Out To Balcony. An Open-Concept Layout Filled With Plenty Natural Light, And Recent Upgrades Including Brand-New Hardwood Floors On The Second Floor, Premium Quartz Bathroom Countertops(2025), Pot Lights (2025), Toilets (2025) And Freshly Painted Through-Out(2025). Gourmet Chefs Inspired Kitchen With Huge Centre Island, Granite Countertops And Servery. The Master Bedroom Is Generously Sized With Two Walk-In Closets And Upgraded 5-Piece Ensuite Bathrooms, While The Professionally Finished Basement Offers An Expansive Recreation Room And A Private Sauna Room. Outside, Enjoy An Oversized Backyard Deck And Beautifully Maintained Front Stonework. This Property Located Near Top-Ranked Schools: **Richmond Hill H.S., **Moraine Hills Public School, **St. Theresa Of Lisieux Catholic High School And **Beynon Fields P.S French Immersion School., Short Walk To Shopping, Parks, And Trails, This Home Is Designed For Entertaining And Family Living A Rare Opportunity Not To Be Missed!!! (id:26049)
2419 - 2550 Simcoe Street N
Oshawa, Ontario
The UC Tower Condo in North Oshawa offers a prestigious living experience in the growing community of Winfield's. This stunning condo boasts an open concept living and dining, a kitchen with quartz countertops and a balcony to enjoy the sights and sounds of the city. For students, the convenience of living close to Durham College and UOIT campuses cannot be overstated. And with major highway nearby, commuting to work or exploring the surrounding area is a breeze. Experience the best of urban living in North Oshawa with UC Tower Condo. This condo offers an impressive array of modern amenities, including a private theater, fully equipped gym with free Wi-Fi, dedicated study rooms, a dog park, and more. Conveniently located right next door to Costco and directly across the street from Oshawas largest RioCan Plaza and shopping center, everything you need is just steps away. (id:26049)
8 Paradise Way
Whitby, Ontario
Discover Your Ideal Home in the Sought-After Rolling Acres Community! This newly built 3-bedroom, 3-bathroom townhouse has been meticulously designed for modern living. Set against the backdrop of a serene ravine, the home offers stunning views and a peaceful ambiance,creating an idyllic setting to unwind after a busy day. Step inside to discover almost 2,000 sq ft of total living space, with an abundance of natural light streaming in through large windows, highlighting the spacious and thoughtfully designed interior. The main floor features a functional open-concept layout with soaring 9-foot ceilings, creating a bright and airy atmosphere ideal for both relaxation and entertaining. The entire home has been upgraded with brand-new hardwood flooring throughout, and pot lights have been added for a touch of contemporary flair, enhancing both the functionality and ambiance of each room. The primary bedroom is a luxurious retreat, complete with his and hers closets and a beautifully appointed 4-piece ensuite bathroom. Two additional generously sized bedrooms, including one with its own walk-out balcony, offer ample space for family or guests, ensuring everyone has their own sanctuary. The builder-finished basement extends your living space, providing a versatile area that opens directly to the backyard - perfect for outdoor gatherings or a serene escape. Convenience is at your doorstep with easy access to Hwy 401, 407, and 412, making commuting abreeze. The Whitby GO Station is nearby for effortless travel, and top-ranking schools, scenic trails, and a variety of shops and amenities are all within reach.This exceptional home combines stylish design, modern upgrades, and an unbeatable location. Don't miss the opportunity to make it yours! (id:26049)
11 Angle Street
Scugog, Ontario
WATERFRONT PROPERTY!!! LOCATION, LOCATION, LOCATION! Enjoy this newly constructed 2-story detached lakefront home, just around1 hour drive East from Scarborough, Toronto. It is an unparalleled resort and gateway. If you are looking for the perfect four season property to relax and unwind... look no further. It is the perfect getaway for family and friends, with a beautiful hard bottom stone beach, stunning lake views, and steps from the marina and shops. Only 15 minutes from Port Perry and 45 minutes from Markham. Direct access to the Lake Scogug, water is clean and swimmable.The home features an in-law bedroom/office on the main floor, with an adjacent walk-in closet and an additional 4 piece bathroom. Enter the open-layout kitchen with lakefront windows to enjoy the stunning views, dining room and living room. The windows on the second floor overlook the lake; ascend to the second floor where you will find three bedrooms, each room with lake views. The master bedroom features a 6 piece ensuite and a large walk-in closet with built-in shelving. A newly constructed deck and freshly planted backyard lawn offer views of Lake Scogug, plenty of boulders extending to the hard bottom beach, and extreme erosion protection add to the appeal of this incredible property. (id:26049)
29 Queen Street
Whitby, Ontario
Welcome to 29 Queen Street! Rarely offered & seldom found on this demand street in Old Brooklin nestled on a private 96.29 x 88.50 ft mature lot with amazing detached garage, steps to parks, schools, transits & downtown shops. This all brick bungalow has been beautifully updated throughout including gleaming hardwood floors, crown moulding, pot lights, california shutters & more! Impressive family room with front garden views leads you through to the elegant dining room with sliding glass walk-out to a private entertainers deck with pergola. Granite kitchen featuring a subway tile backsplash, pantry, centre island & built-in appliances including gas cooktop. The main level offers 3 spacious bedrooms including the primary bedroom with walk-in closet organizers. Room to grow in the fully finished basement (2022 with permits) with separate entry, great above grade windows, rec room with granite wet bar, cold cellar, laundry area, 4th bedroom & ample storage space! (id:26049)
44 Falaise Road
Toronto, Ontario
Discover 44 Falaise Road, a charming single-family home situated in the desirable West Hill community. This beautifully updated 1956 property offers a seamless blend of modern upgrades and nostalgic charm, creating a warm and inviting space for any homeowner. Step into the living room, where restored original hardwood floors shine under the natural light streaming through a large bay window. Adjacent to this space is the thoughtfully designed kitchen, featuring quartz countertops, luxury water-resistant vinyl flooring, ample cupboard space, and a large window that brightens the area. The upper level boasts three bedrooms, including a primary bedroom with a walkout patio to the private backyard and a walk-in closet. A renovated 4-piece bathroom completes this level. The fully finished basement offers versatility and endless potential. It includes a spacious bedroom with two closets and a large window, a separate room with an egress window ideal as a bedroom, office, or hobby space, and a 3-piece bathroom with overhead cupboard storage. The side entrance provides easy access, making this space perfect for conversion into an income-generating unit. Additional features include a cold room for extra storage and a dedicated laundry area in the basement, with space upstairs for a stackable washer and dryer if desired. Outside, the transformed carport into a garage adds convenience, while the award-winning front lawn (Garden Award 2022) showcases meticulous landscaping. The private backyard, accessible from the primary bedroom, offers a serene retreat for relaxation or entertaining. Situated in West Hill, this home offers amenities such as West Hill Public School, West Hill Collegiate Institute, Josephs No Frills, and dining options such as Swiss Chalet and Eggsmart. Parks, transit, and health facilities like Shoppers Drug Mart complete the neighborhoods offerings. Don't miss this opportunity to own a meticulously updated home in a family-friendly community. (id:26049)
7 - 113 Alford Crescent
Toronto, Ontario
Welcome to Your Dream Home in Scarborough! This beautifully upgraded, elegant, and move-in ready Linked Detached home offers the perfect blend of style, comfort, and convenience. With over 1,400 sq. ft. of refined living space, this home has been thoughtfully designed to meet the needs of todays modern family. Step inside and experience quality at every turn! 8-foot ceilings, gleaming hardwood floors, oak staircases, and large windows that flood every room with natural light. The main floor features a functional layout, including a spacious living room with pot lights and a built-in surround sound system ideal for cozy family evenings or entertaining guests. The modern kitchen opens into a bright dining area and includes a convenient powder room nearby. Upstairs, you'll find three spacious and cozy bedrooms and a full bathroom, perfect for growing families. Need more space? The fully finished basement includes two additional rooms, a second kitchen, and a full bathroom ideal for multi-generational living or potential rental income. Outdoor living is just as impressive: enjoy a private, fully fenced backyard with concrete paving, a gazebo, and a storage shed perfect for summer BBQs or relaxing with family and friends. Plus, there's a single attached garage for added convenience. Recent upgrades include: Pot lights & upgraded light fixtures(2022), Air conditioner(2022),Driveway & backyard concrete paving(2023),Basement washroom(2023),Gazebo and storage shed(2024). Steps from parks playgrounds, 2 mins to Toronto Public Library Malvern Branch, 5 mins to Walmart, Hwy 401, 8 mins to Scarborough town center & U of T (Scarborough). The upcoming Scarborough TTC expansion is also nearby, adding even more value and convenience. This home truly has it all - space, style, and an unbeatable setting. Don't miss your chance to live in one of Scarborough's most family-friendly neighborhoods, with city amenities, transit and convenience right at your doorstep. Ready to move in today! (id:26049)
81 Shellamwood Trail
Toronto, Ontario
In A High Demand North Agincourt Area This Beautiful Fully Detached 4 Bedroom Home Is Nestled In A Quiet Family Neighbourhood. A Stunning & Rare Oversized Reverse Pie Lot Which Spans 92 Feet Wide at the back and features a beautiful inground pool surrounded by custom interlock anda sports pad & A gazebo for shade. The perfect oasis backyard for enjoying & entertaining.Shellamwood Trail is a quiet and safe street. Renovated Open Concept Main Floor Features a Chef's Kitchen with a Huge Island. Family Size Eat In-Kitchen Island. Main floor office perfect for work-from-home or homework. Double Car Driveway & Garage. The 4 bedrooms on the 2nd floor are all very spacious. Primary Bedroom has a large walk-in closet and a 3 piece ensuite. The Basement has a great media room area which is great for watching sports & playing video games. OVER $250,000 spent in improvements and upgrades. *Close To Parks, Schools, Restaurants,Shopping, TTC, Go Train And All Other Amenities. Don't Miss This Rare Opportunity. (id:26049)
75 Samson Crescent
Toronto, Ontario
Welcome to this warm and inviting 3-bedroom, 2-bathroom bungalow tucked in the heart of family-friendly Woburn. Offering over 2,000 square feet of total living space (main floor and lower floor combined), 75 Samson Crescent is perfect for growing families or anyone seeking the ease of bungalow living. Easily convert the basement into a separate suite with its own entrance. The main floor features freshly painted walls, large windows allowing plenty of natural light and open living and dining areas. Step through the sliding doors into your enclosed porch and private fenced-in backyard; the perfect spot for summer evenings. The finished basement offers a generous rec room, a renovated 4-pc bathroom, an extra bedroom and a large utility/storage space with a dedicated work room for weekend projects or hobbies. The private driveway fits three cars with ease. Just steps from Willow Park Junior Public School, this home lets you watch the kids safely arrive at school from the comfort of your front porch. Outdoor lovers will enjoy the nearby ravine and the abundance of parks in the area. You're only minutes away from Cedarbrae Mall, local shops, restaurants, Highway 401 and Kingston Road. Everything you need is close to home. (id:26049)
18 Thorncliffe Avenue
Toronto, Ontario
Welcome to 18 Thorncliffe Avenue A Rare Offering in Coveted Playter Estates Set on a quiet, tree-lined street in the heart of Playter Estates, this exceptional fully renovated and expanded detached home sits within the highly sought-after Jackman School District and offers the rare convenience of a private drive. Thoughtfully designed for modern family living, the home seamlessly blends timeless character with elevated contemporary finishes. Inside, generous principal rooms offer refined comfort, while the expansive 4+1 bedroom, 4 bathroom layout delivers flexibility and flow. The heart of the home is the chefs kitchen, complete with quartz countertops, stainless steel appliances, and a spacious eat-in area that walks out to a large entertainers deck and low-maintenance, pool-sized yard a rare city oasis. Upstairs, the primary suite features custom built-ins and a beautifully appointed ensuite bath. The additional bedrooms are well-proportioned, filled with natural light, and perfect for growing families or guests. The dug-out basement with 9-ft ceilings is a standout, offering a massive family room ideal for cozy movie nights, an additional bedroom, a custom bar area, dedicated laundry room, and excellent storage. To top it off, the stunning coach house provides extra living space, complete with a sauna, offering incredible versatility for a home office or creative use. There's also potential to build a garden suite, making this a smart long-term investment. Enjoy a short walk to Riverdale Park, and the vibrant energy of the Danforth, with shops, cafes, and restaurants just steps away. With a Walk Score of 86, easy DVP access, and only a 7-minute walk to Broadview Station, this is the complete package location, lifestyle, and luxury. (id:26049)
805 Batory Avenue
Pickering, Ontario
Welcome to this beautifully maintained raised bungalow, ideally located in Pickering's sought-after Westshore neighbourhood. Backing onto Glen Ravine Park, this home offers peaceful, park-side living perfect for families, pet owners, or anyone seeking a serene natural setting. Enjoy the modern, updated kitchen on the main level, complete with a centre island and granite countertops. The open-concept dining area features a walkout to a spacious, covered deck overlooking the lush park ideal for relaxing or entertaining outdoors. The lower level boasts two walkouts and includes a separate 2-bedroom in-law suite, providing exceptional flexibility for multi-generational living or rental potential. Set on a mature, tree-lined street where pride of ownership is evident throughout the community, this home is just a short walk to the shores of Frenchman's Bay. Conveniently located close to schools, public transit, shopping, and Highway 401, it offers the perfect blend of comfort, location, and lifestyle. Don't miss this rare opportunity to own in a cherished neighbourhood that truly feels like home. (id:26049)
11 Raglan Road W
Oshawa, Ontario
Vacant Land, Building Lot In North Oshawa. Great Lot With R1-H Residential Zoning. 77.86 Ft Frontage By 158 Ft (approximate). Mature, Well-Established Area Located Minutes Oshawa, Port Perry And 407. Buyer To Do Their Own Due Diligence. No services to property. (id:26049)

