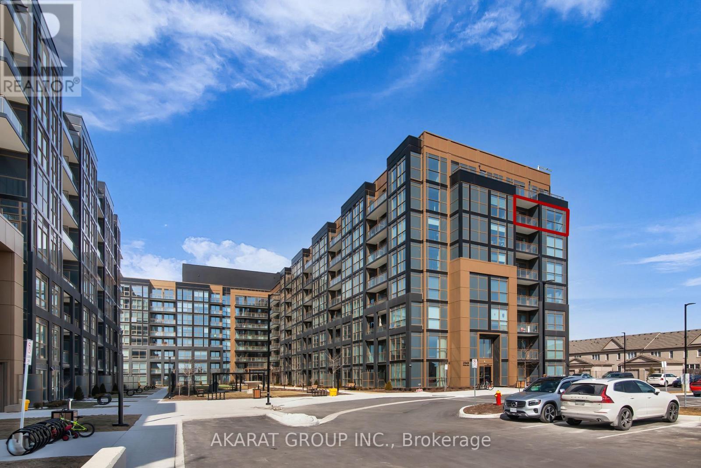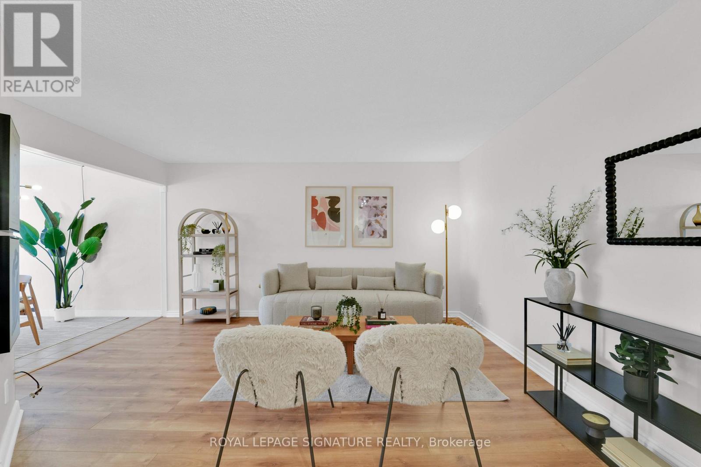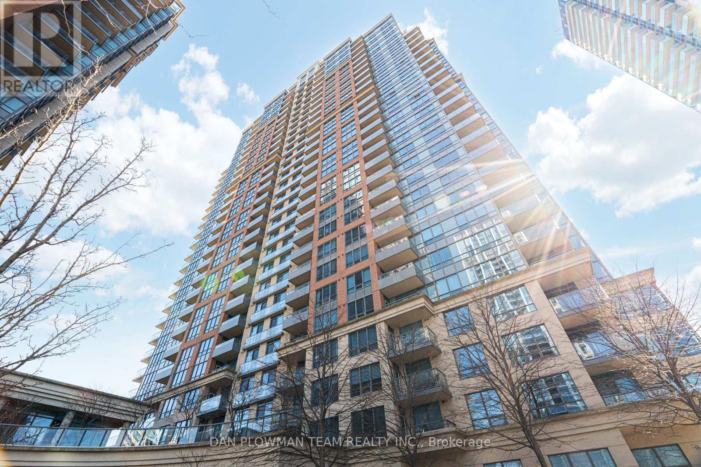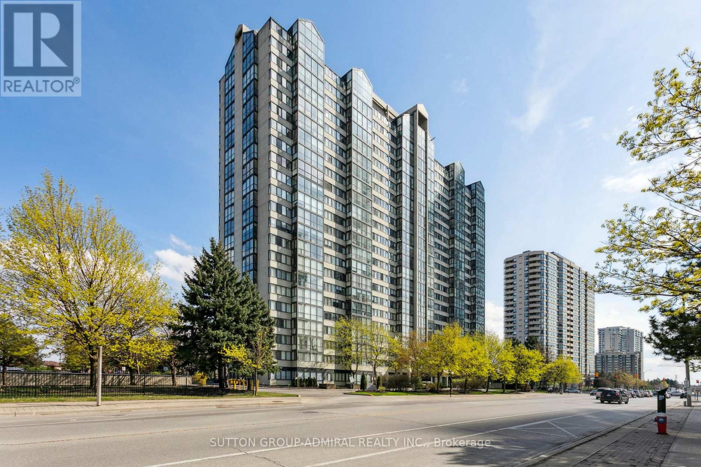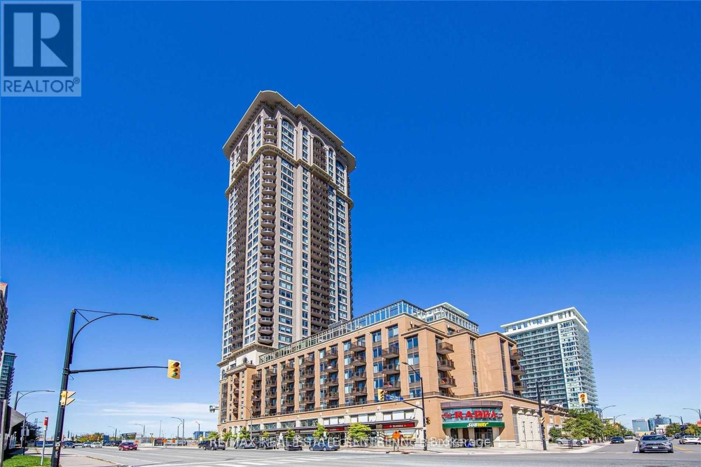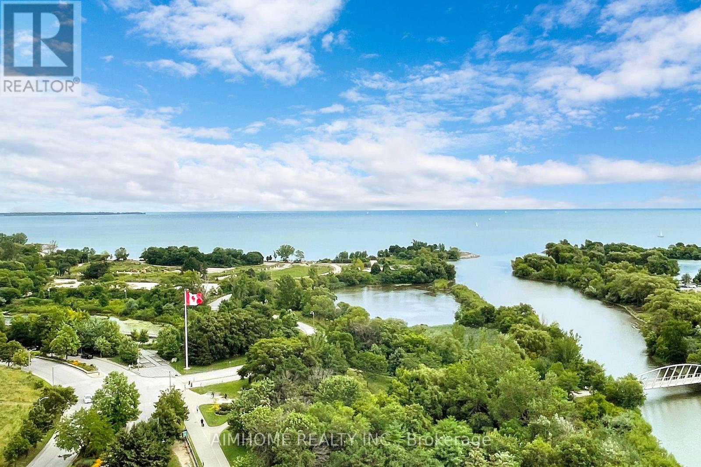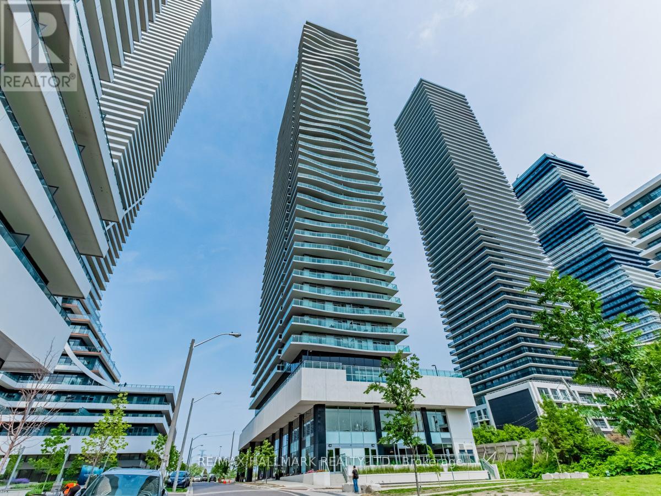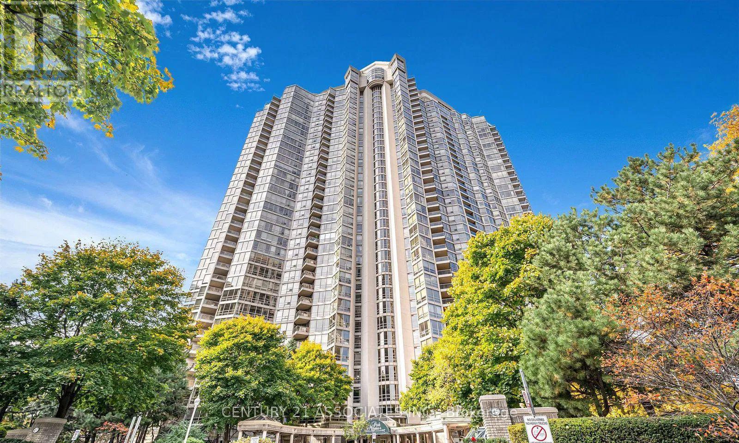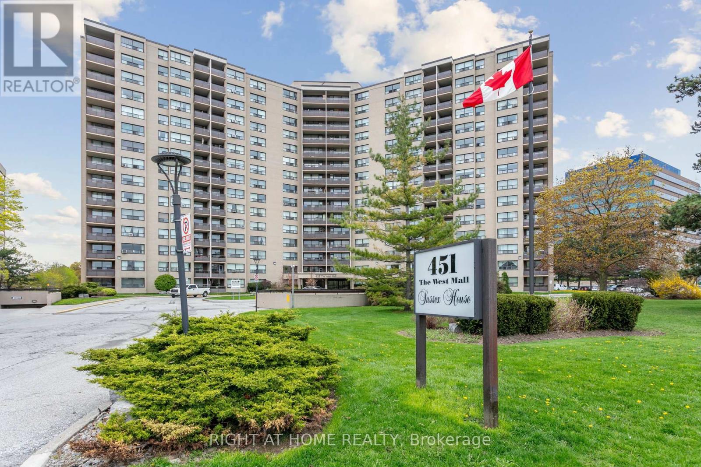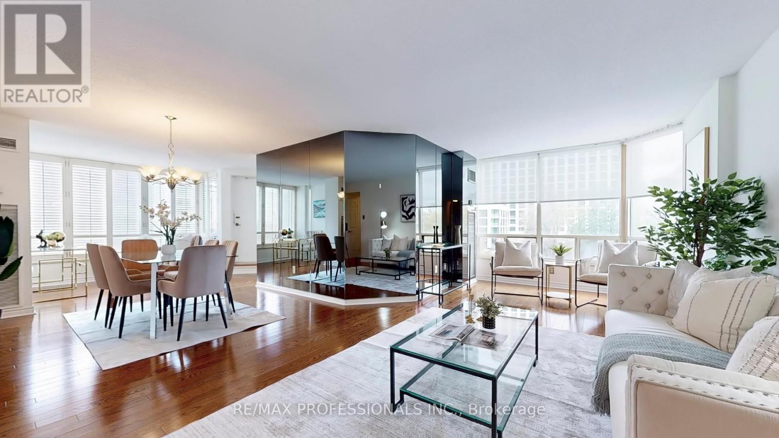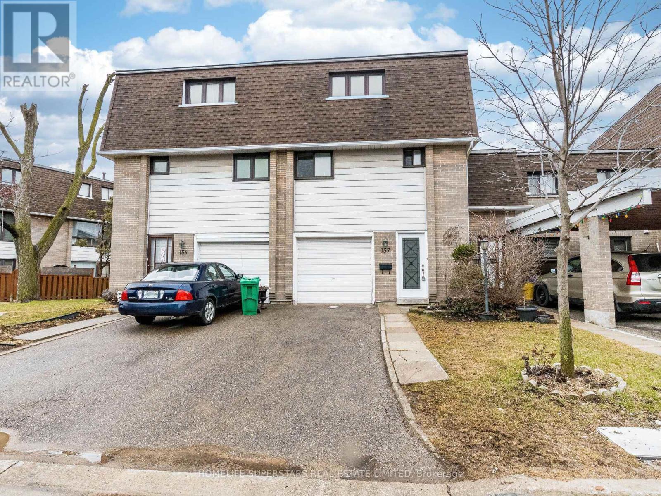731 - 2343 Khalsa Gate
Oakville, Ontario
Welcome to this spacious 962 SQFT and well-designed 2 Bedroom + Den, 2 Washroom unit located on the 7th floor, offering a clear and unobstructed southeast view that reaches Lake Ontario and brings in natural light all day. This open-concept layout features approximately 9-foot smooth ceilings and thoughtfully selected finishes throughout. The kitchen is equipped with stainless steel appliances, white shadow granite countertops, subway tile backsplash, 39" upper cabinets, and under-cabinet lightingideal for everyday cooking and entertaining. The living and dining areas flow seamlessly, finished with modern laminate flooring, Zebra blinds, and pre-wired for wall-mounted TV. The den offers a flexible space for a home office, reading nook, or extra storage. The primary bedroom includes a walk-in closet and a private ensuite with a glass shower and premium ceramic tile. The second bedroom is bright and well-sized, with a full bathroom nearby. Additional features include a stacked washer and ventless dryer, mirrored closet doors, USB charging outlets, and Ecobee Smart Thermostat with Alexa. Step out onto the balcony for fresh air and a clear southeast view. Includes one parking and one locker. Located in a modern smart building with keyless entry, free internet, and full connectivity. Enjoy resort-style amenities: gym with Peloton bikes, rooftop lounge, pool/spa, pickleball court, golf simulator, BBQ areas, media/games room, work/share space, car wash, pet wash station, and access to 200 km of scenic trails. ** Property Taxes not assessed yet ** (id:26049)
1402 - 41 Markbrook Lane
Toronto, Ontario
Spacious and Sun-Filled 2-Bedroom, 2-Bathroom Unit with Parking in a Well-Managed Building. This newly renovated unit features stylish laminate flooring throughout and has been freshly painted from top to bottom. Enjoy a modern kitchen equipped with stainless steel appliances, new cabinetry, and brand-new light fixtures. Both bathrooms have been tastefully updated, and the generously sized bedrooms offer plenty of natural light. The primary bedroom includes a 4-piece ensuite for added comfort. Open-concept living and dining area create an airy space perfect for relaxing or entertaining. Low property taxes and maintenance fees make this an attractive choice for both end-users and investors. Amenities include a gym, indoor pool, sauna, squash court, party room, visitor parking, and 24-hour security. Ideally located steps to the TTC, and just minutes from major highways, York University, Humber & Seneca College, shopping, dining, parks, and the upcoming Finch West LRT station. (id:26049)
1111 - 1359 Rathburn Road E
Mississauga, Ontario
Welcome to this bright and contemporary 1-bedroom with walk in closet, 1-bathroom suite at The Capri Condos, offering 585 sq. ft. of stylish living space in one of Mississauga's most convenient neighbourhoods. This open-concept unit features modern finishes throughout, including laminate flooring, granite countertops, stainless steel appliances, and a spacious balcony with scenic views. Soaring 9-foot ceilings enhance the sense of space and light, making this home ideal for professionals, first-time buyers, or investors. Enjoy resort-style living with access to premium amenities such as an indoor pool and sauna, a fully equipped fitness centre, party and meeting rooms, a rec room, playground, visitor parking, and secure bike storage. The building also offers 24-hour concierge and security services for peace of mind. Ideally situated in the desirable Rathwood neighborhood, The Capri is just steps from Rockwood Mall with grocery stores, Shoppers Drug Mart, banks, Costco and more. Public transit is at your doorstep, and Dixie GO Station is only 3 km away, with quick access to Highways 401, 403, and 427. (id:26049)
2045 - 35 Viking Lane
Toronto, Ontario
Looking For Your Chance To Get Into The Market - Here It Is! Welcome To Tridel-Built Nuvo At Essex Building. Walk Into This Beautifully Bright, South-Facing Condo Offering Sweeping Views Of The CN Tower And Downtown Skyline. This 1-Bedroom, 1-Bathroom Gem Boasts Floor-To-Ceiling Windows That Flood The Space With Natural Light All Day Long . Perfect For Professionals Or Couples, This Stylish Urban Retreat Combines Comfort With An Unbeatable Location. Enjoy Open-Concept Living, A Modern Kitchen-With A Large Island, Great For Entertaining Or Casual Meals, With Two Private Juliette Balconies To Let That Beautiful Sunshine And Breeze In. The Primary Bedroom Offers Ample Space And Wall To Wall Closets To Fit All Of Your Belongings. The Building Provides All Amenities To Accommodate Any Lifestyle, 24-Hour Concierge, Gym, Indoor Pool , Golf Simulators, Ping Pong And Billiards Room, Large Party Room, Outdoor Terrace And BBQ Area And 5 Guest Suites. Prime Location For Transit With Kipling Subway Minutes Away, GO Train, All Major Artery Highways For Easy Convenience To Get Anywhere. Walk To Your Favourite Restaurants And Grocery Stores , Or Drive A Quick 10 Minutes To Sherway Gardens And Other Big Box Stores. This Unit And Buildings Has Everything You Need And More! (id:26049)
306 - 70 Absolute Avenue
Mississauga, Ontario
One-of-a-Kind 1 Bed + Den with Terrace Oasis! Welcome to this unique and rarely offered 1 Bed plus Den unit, boasting 670 square feet of thoughtfully designed living space and a huge private terrace abutting the buildings exclusive green space perfect for morning coffee, entertaining, or simply unwinding in your own urban retreat. This unit offers exceptional layout, light, and location. The open-concept living area is bathed in natural light while the versatile den is ideal for a dinning room, home office, guest room, or creative studio. Prime Location: Just steps to Square One Mall, top-tier restaurants, GO Transit, major highways, and the upcoming LRT line everything you need is right at your doorstep. Resort-style amenities include: 24-hour security, indoor and outdoor pools, fully equipped gym, basketball and squash courts, party room and more. Whether you're a first-time buyer, downsizer, or investor, this one-of-a-kind unit blends lifestyle, location, and luxury like no other. Don't miss your chance to own this hidden gem! (id:26049)
1506 - 350 Webb Drive
Mississauga, Ontario
This beautifully maintained unit features laminate flooring, a generous living and dining area, and a solarium-style den ideal for a home office. Enjoy stunning, unobstructed views of Lake Ontario from every room. The modern kitchen boasts stainless steel appliances, quartz countertops, and a breakfast area perfect for family meals. Both full bathrooms are upgraded with porcelain tiles and a standing shower. Includes 2 side-by-side parking spots. Conveniently located steps from Square One Mall, with easy access to Hwy 403. Enjoy top-tier building amenities: 24-hr security, indoor pool, gym, recreation room, and more. Move-in ready! (id:26049)
1801 - 38 Joe Shuster Way
Toronto, Ontario
Welcome to 38 Joe Shuster Way, a stylish and versatile condo located in Toronto's vibrant King West. This thoughtfully designed unit offers 700 square feet of modern living space, featuring 1 bedroom plus a den that has been smartly converted into a second bedroom, providing flexibility for various living arrangements. Whether you're a young professional, a couple, or looking to invest in Toronto's bustling real estate market, this unit offers tremendous value and convenience. The spacious open-concept layout flows seamlessly from the kitchen to the living and dining areas, making it ideal for entertaining and relaxation. The kitchen boasts granite countertops, sleek cabinetry, and ample storage space, providing both function and style for cooking enthusiasts. The adjoining living room extends to a private balcony where you'll enjoy stunning, unobstructed views of the Toronto skyline and the serene lake view, perfect for morning coffee or evening relaxation. This condo features two bathrooms: a four-piece bathroom and a convenient two-piece powder room, making it perfect for hosting guests or sharing the space. The primary bedroom is generously sized with plenty of closet space, and the converted den serves perfectly as a second bedroom or home office, catering to your specific lifestyle needs. One of the key highlights of this unit is the included parking space, a highly sought-after feature in this prime downtown location. With your own parking spot, you'll never have to worry about the hassles of street parking. Living at 38 Joe Shuster Way means you're at the center of it all. King West Village is known for its vibrant energy, offering easy access to trendy cafes, restaurants, parks, and public transit. Steps from Liberty Village, Queen West, and the waterfront, you'll have the best of Toronto at your doorstep. Don't miss this opportunity to own a versatile, well-appointed condo in one of Toronto's most desirable neighbourhoods! (id:26049)
1201 - 385 Prince Of Wales Drive
Mississauga, Ontario
Amazing, Cozy Apartment In Heart Of Mississauga With Breathtaking Sunset View. This Spotless Unit Is Full Of Upgrades. Hardwood Floor Throughout.Wide Baseboards, Upgraded Kitchen, Walking Distance To Square One Mall. W/Balcony - Views The City Of Mississauga. 9 Ft Ceiling, Upgraded Kitchen Granite Counter, Ceramic Backsplash *Minutes From Sheridan College, Good For 1st Time Home Buyers Or Investors* Easy Access To Qew & 403. This Building Features The Best Of Amenities; Indoor Pool, Gym, Lounge,Media, Terrance W/Bbq & More. **** Extras **** $$$spent On Upgrades - Hardwood, Kitchen Cabinets, Backsplash & Granite Countertop. (id:26049)
1901 - 2200 Lake Shore Boulevard W
Toronto, Ontario
Stunning Split 2 Br + 2 Bath SW Corner Unit in the Prestigous Westlake Community! 9 Ft Ceiling with Amazing Unobstructed Panoramic View of the Lake from Combined Living/Dining/Kitchen Area! Functional Layout with Plenty of Natural Sunlight. Laminate Floors Thru-out. Modern Style Kitchen with Stainless Steel Appliances. Generously Sized Primary Bedroom Features a W/I Closet with 4pc Ensuite. Second Bedroom Also Overlooks the Lake with Huge Windows. Humber Bay Park and Trails at Front Door. State of Art Amenities Include: Concierge, Indoor Pool, Gym, Sauna, Party Room, BBQ with Retail Hub Onsite. Metro, Starbucks, Lcbo, Sunset Grill, Panago Pizza! Close to Highway 427, QEW, Go Station and Much More! (id:26049)
801 - 3504 Hurontario Street
Mississauga, Ontario
Experience this luxurious, spacious 1 bed + 1 large den, 1 bath unit including 1 underground parking and 1 locker in the heart of Mississauga. This beautifully designed unit offers top-of-the-line amenities such as gym, indoor pool, party room, sauna and many more. This unit comes with a balcony with city views and large sized windows in the living room and bedroom, allowing ample natural light into the unit. It features high-end finishes with stainless steel appliances and ensuite washer and dryer. Heat, Hydro and Water are covered in the maintenance fee. Conveniently located close to Square One mall, Cooksville GO, 403 and QEW. (id:26049)
1111 - 33 Shore Breeze Drive
Toronto, Ontario
Own this stunning 2 Bed + Media condo at 33 Shore Breeze Dr in the coveted Jade Waterfront Condos, where every room offers clear Lake Ontario views. This bright, south-facing unit boasts 9-ft ceilings, laminate floors in the open living-dining-kitchen area, and a modern kitchen with stainless steel appliances. Step out from the living room and primary bedroom to a large, south-facing balconyperfect for soaking in the water vistas. The primary bedroom features large closets and a 4-pc ensuite, while the spacious second bedroom includes a big closet. A shared 3-pc washroom with a stand-up shower adds convenience. Move-in ready, it includes 1 parking spot and 1 locker. Enjoy top-tier amenities: fitness centre, outdoor pool, hot tub, yoga studio, theatre, games room, BBQ stations, and more. Steps to the waterfront, trails, and Humber Bay Park, with easy access to downtown via Lakeshore Blvd ideal for a vibrant, lakeside lifestyle! (id:26049)
2604 - 45 Kingsbridge Garden Circle
Mississauga, Ontario
The infamous Prestigious 'Park Mansion'. Known for True Luxury living like no other! Live In This Open concept And Spacious 1671 SQ.FT suite with breathtaking south views. Spacious Open Concept living & dining area. Beautiful And Clear View Of Toronto And Lake Ontario. Huge primary bedroom with walk in closet, ensuite Bathroom with Jacuzzi. Den/3rd bedroom, (see floor plan available online) Rare 3 underground Parking Spots and locker! Enjoy access to the private Rooftop Skyclub & amazing Recreation Centre.Minutes Away From Hwy 403, 401 & Square One Shopping Centre. (id:26049)
503 - 45 Southport Street
Toronto, Ontario
Completely Custom Professionally Renovated 3 + 1 Corner Unit. One Of The Most Desirable Buildings In High Park-Swansea. A Beautiful View From The Balcony. The Entire Floor Is Made Of Natural Stone With An Individual Heating System In Each Zone. Granite Countertops In The Kitchen And Laundry Area. Marble Wall In The Kitchen And Bathroom. Wide Engineered Crema Oak 6.5 In. Hardwood. Monthly Condo Fee Even Includes: Indoor Pool, Whirlpool, Sauna, Gym, Billiards, Party &Table Tennis Rooms, Outdoor Tennis Crt, An Extensive Package Of Tv Channels And Unlimited Internet With To Speeds Up To 1Gb/Sec. Dog Friendly! Doggie Run. Plenty Of Storage Space In Built-In Wardrobes. The Unique Air Conditioning & Heating System Allows You To Choose A Comfortable Temperature In Any Room, Even In The Off-Season And Via The Internet. Full Sep Up 1Gb/S Ethernet Network In Every Bedroom And Living Room. Just Steps Away From; Lake, Schools, High Park, Bloor West Village, Ttc, Highways, Airport & Downtown. Don't Miss Opportunity To Own An Exquisite Suite! (id:26049)
1616 - 451 The West Mall
Toronto, Ontario
Impressively spacious 3 bedrooms, 2 full bathrooms upgraded condo boasting spectacular panoramic views of the city. Beautifully updated throughout featuring a sleek modern gourmet style kitchen with quality cabinetry and finishes, stone counter, backsplash and stainless steel appliances. Practical layout with generous principal rooms with lots of natural light. All three bedrooms are full-sized with primary bedroom ensuite , each bedroom has closet. Spacious foyer with large front-entry closet for added convenience. The unit is freshly painted, immaculately maintained, and move-in ready. Ideal for anyone seeking space, style, and practicality. Parking is included, adding to the ease of city living in this well-managed building.Great Amenities Such As A Gym, Outdoor Pool Too Many To List Here. Mins To Hwys, Shops, Restaurants, Schools, Ttc & Pearson . (id:26049)
2201 - 3515 Kariya Drive
Mississauga, Ontario
Experience luxury living in this immaculate and stunning condo unit, ideally located near Square One, with easy access to Highway 403, QEW, Go Station, schools, parks, and an upcoming LRT. Boasting 9-foot ceilings and floor-to-ceiling windows, the unit features hardwood and laminate flooring throughout. The kitchen is equipped with a stylish tiled backsplash, granite countertops, and a convenient breakfast bar with plenty of storage cabinets. This is one of the most sought-after condos in the area! The building offers a wealth of amenities for residents to enjoy. Close to shopping, parks, schools, public transit, hospital, library and recreation (id:26049)
1507 - 6 Eva Road
Toronto, Ontario
Prestigious West Village By Tridel State Of Art Building, Beautiful 2 Bedrooms, 2 Full Washrooms, Approx. 800 Sq Ft, Stunning City & Lake Ontario Views , 1 Bus To Kipling/Islington Station, Close To Major Highways, Minutes From Sherway Garden, Close To Airport And Toronto Downtown, State Of The Art Amenities Includes Indoor Pool, Gym, Bbq Area, Elegant Lobby, Movie Room, Party Room, 24 Hrs Concierge, Guest Suites, And More (id:26049)
A223 - 3210 Dakota Common
Burlington, Ontario
PRICED TO SELL NOW!! Come See This Stunning South Facing 2 Bedroom 2 Bathroom In "Valera" Newly Built By Adi Development. Amazing Open Concept Layout With Lots Of Upgrades Including 9 Ft Ceilings, Quartz Counters And Stainless Steel Appliances. This Luxury Condo Has So Much To Offer Including Resort like amenities on the 3rd floor: Fitness Rm W/ Yoga Studio, Outdoor Rooftop Pool & Lounge, Sauna & Steam Rooms, Outdoor Bbq Area, Party Room & Games Area, 24 Hour Concierge And Pet Spa. The Building Is Located Close To Schools, Shopping, Public Transit, With Highway 407 Just North And Qew To The South. 2 Parking, Locker and Internet included (id:26049)
308 - 2212 Lake Shore Boulevard W
Toronto, Ontario
Welcome to Westlake Condos! This Rare Spacious Open Concept Bright Corner Unit With A BeautifulLayout Features 2 Bedrooms With A Spacious Den W/ 2 Full Baths. Enjoy The Summer Months On A PrivateLarge 270 sqft Terrace & A Separate Balcony. Open Concept Kitchen With Stainless Steel Appliances,Laminate Floors Throughout, Floor to Ceiling Windows, 9Ft Ceilings Throughout, & Much More! SpaciousDen Can Be Used As Dining/Office/Extra bedroom. Large Amenities Building Featuring: Indoor Pool,Squash Courts, Party Rooms, Terrace, Yoga Room, Professional Gym, Kids Play Room, Guest Suites, BBQStation, And Much More! Convenient Location, Steps To The Lake, TTC, Gardiner, QEW, Metro Grocery,Shoppers Drug Mart, LCBO, TD Bank, Scotia bank, Restaurants & Starbucks! Accents Walls & Wainscoting Completed In The Unit! Well Maintained Unit & Building! (id:26049)
408 - 1300 Islington Avenue
Toronto, Ontario
Highly sought after Terrace 2 bed 2 bath corner unit in move in condition. 1396 sq ft 1 bath with shower - 1 bath with tub - 1 parking space 1 locker - Amazing amenities . It even has a woodworking shop! Very well managed and maintained complex. No pets allowed..Fast possession possible. (id:26049)
Lph3501 - 33 Shore Breeze Drive
Toronto, Ontario
Welcome to Jade Waterfront Condos, located in the picturesque lakeside neighborhood of Humber Bay Shores. This sleek and modern building, featuring striking wave-like balconies, offers an impressive array of amenities for its residents. Highlights include a spacious gym with stunning southern views of the lake while you workout, a beautiful party room, theater room, and a resort-style outdoor pool equipped with lounge chairs. Additional amenities include guest suites, dog wash station, ample visitor parking, car wash stall, yoga room, sauna/hot tub, BBQ area with terrace seating, games room, golf simulator/putting green, and 24/7 security and concierge services. This modern lower-penthouse suite features floor-to-ceiling windows that allow sunlight to flood each room, creating a bright and inviting atmosphere. Every window offers scenic views of the lake. The spacious layout includes split bedrooms, a large den that can be used as a nursery, and high-end finishes. The owner has made numerous upgrades throughout the suite that provides a warm and cozy feel. Both bedrooms come with en-suite bathrooms, while a powder room is conveniently located in the large front foyer for your guests. The unit is equipped with a full-sized washer and dryer and includes a laundry sink. Additionally, there is a massive 15-ft x 9-ft private locker room located in front of the parking spot, which is a condo living dream! You'll enjoy breathtaking southwest views of Lake Ontario and the marina from the expansive balcony. This suite has so much to offer and is move-in ready! Walking distance to numerous fantastic restaurants. Enjoy an after-dinner stroll along the Humber Bay Path, located across the road from many dining options. The bike path extends to downtown Toronto. You'll find nearby parks, highways, grocery stores, coffee shops, a seasonal farmers market, the Mimico Cruising Club marina, Mimico GO station, and a future Park Lawn GO station coming to the area (id:26049)
B4 - 284 Mill Road
Toronto, Ontario
Welcome to the exclusive Masters offering resort-like amenities on 11 acres of professional landscaped grounds! Terrace overlooks Zen Garden & golf course. This bright spacious Suite is over 1,500 sq ft with 3 bedrooms, 3 baths, Eat-in Kitchen with quartz counters, Stainless Steel appliances, plenty of cupboard space & totally carpet free. Primary bedroom has Ensuite Bath, Walk-in Closet & O/L Golf Course. Ensuite Locker. Hardwood floors thru-out & all main rooms have views of greenspace & golf course. Beautiful sunset views from your large west facing terrace. BBQ's are allowed on Terraces. Included in Condo fees are heat, hydro, water, cable & the amazing Masters amenities. Amenities are highlighted by indoor & outdoor saltwater pools, outdoor patios, Tennis Courts & Exercise facilities. The Master's is a real community with Fitness Classes, Pickleball League & Card Clubs. Steps to bus stop & short hop to subway & GO. Loads of parks, creeks & trails! (id:26049)
713 - 2212 Lakeshore Boulevard W
Toronto, Ontario
Welcome to 713 at Westlake Phase 3, a unique and beautifully maintained 1-bedroom plus den condo. Only 1 of 5 of this particular layout on the podium, this functional and sun-soaked unit features an open concept layout with 9 foot ceilings throughout, an upgraded kitchen including full sized stainless steel appliances and quartz countertops, floor to ceiling windows throughout, a generous sized den that offers flexible options such as guest room or home office, a large balcony boasts breathtaking lake views and a well appointed primary bedroom with large walk-in closet. Upgrades include new high end light fixtures throughout, a custom glass shower door, custom fitted electric fireplace & high quality patio tiles. With underground parking and convenient access to a Metro, Shoppers Drug Mart, LCBO, Starbucks, Restaurants just steps away, convenience is at your doorstep. The location is a nature lovers dream, with Humber Bay Park, scenic trails, parks, and the waterfront all within reach, and just minutes from downtown Toronto. The building boasts incredible amenities, including 24-hour concierge service, guest suites, an indoor pool and spa, steam room, gym, billiards room, squash court, and BBQ stations. This home has been meticulously maintained & shows with pride. Perfect for first time buyers or investors. Do not miss this one! **EXTRAS** S/S Fridge, Stove, Dishwasher, Microwave With Hood Fan, Stacked Washer & Dryer, All Elf's 1 Parking And 1 Locker. (id:26049)
157 - 475 Bramalea Road
Brampton, Ontario
Must See! Looks like Brand new! Renovated Top to Bottom! Your Search For Dream Home Ends Here! Newly Renovated in March/April 2025, 3+1Bedroom Townhouse . Low Maintenance Fee! Brand New all Flooring ,Brand New Concept Kitchen with new ceramic floor & Quartz countertop and Quartz Backsplash, Freshly Painted , New Pot Lights & other high end lights, New Stairs, Brand new high quality washroom on 3rd floor, Brand new front Glass door, new all doors, Brand new all mirror closets, all updated electrical switches. Ground floor includes Bedroom, full washroom and kitchen and walk out to yard. No carpet in the house. Condo Fee Includes Water, Cable, Internet, Lawn Care, Snow Removal, Garbage. Best location in complex The home backs onto sparkling pool & serene parkette, offering privacy and greenery. Sparkling pool & Child safe Parkette perfect for summer relaxation. Pics are virtually staged. Close To Bcc*Prime Brampton Location* (id:26049)
1610 - 1 Valhalla Inn Road
Toronto, Ontario
Luxury One Bedroom Plus Den(709 Sq Ft Plus Balcony) At 1 Valhalla, Unobstructed View Of The Lake, Park and The City, Floor To Ceiling Windows, Functional Open Concept Layout, Large Size Den Can Be A Second Bedroom or Office, Bedroom With Semi-Ensuite. Granite Counter-Top/Stainless Steel Kitchen Appliances/Large Pantry/Breakfast Bar In Kitchen. Amenities Including Pool, Gyms, Lounge, BBQ Area, Pet Park, Party/Game Room & More. Steps Away To All City Attractions Like Sherway Gardens Malls, Restaurants, Parks. Close To TTC, Kipling Station, Trillium Hospital, HWY 427/401/Qew. (id:26049)

