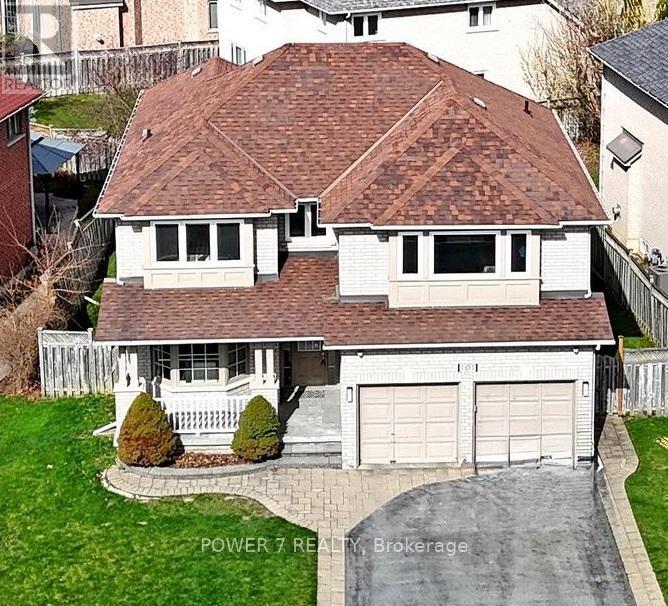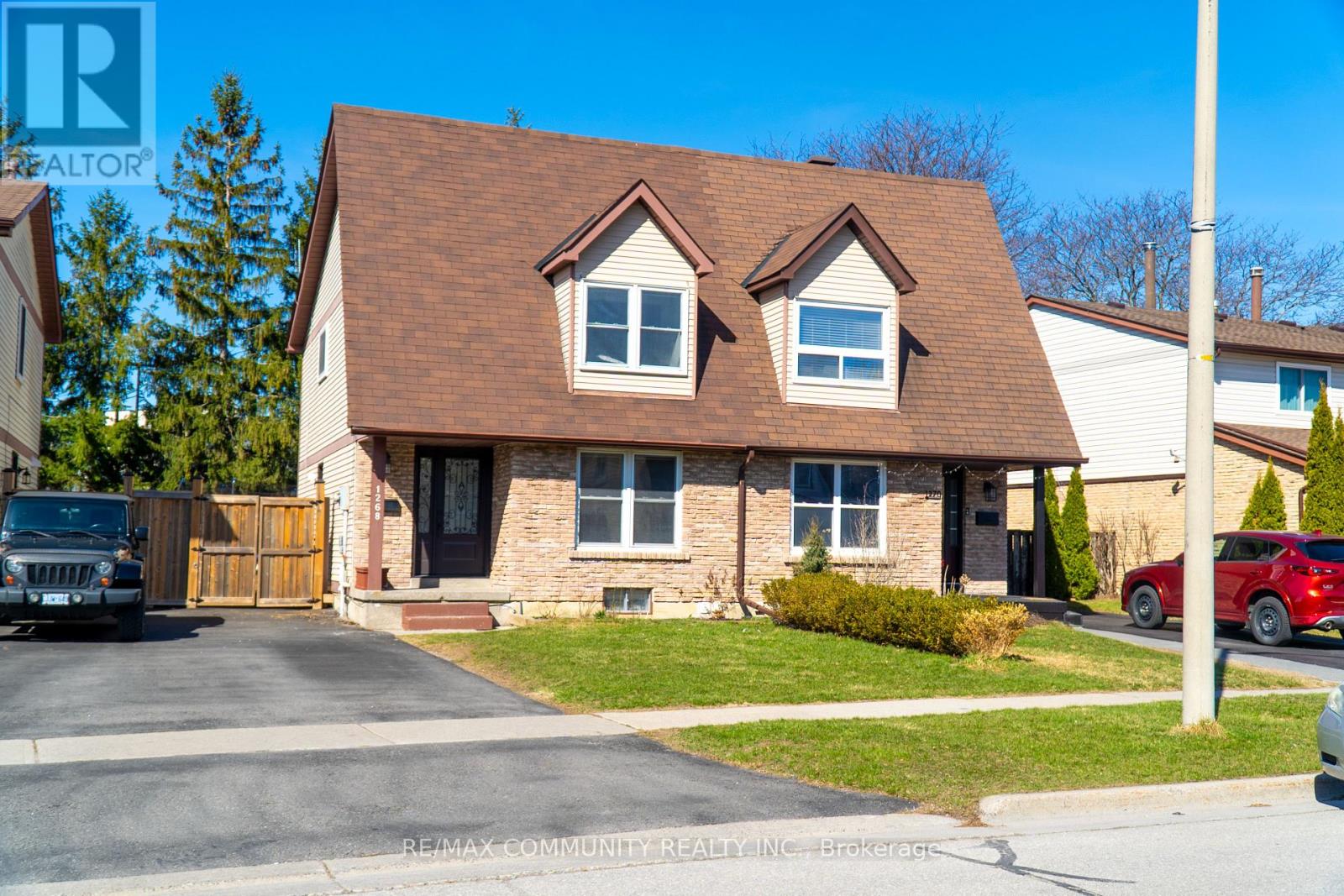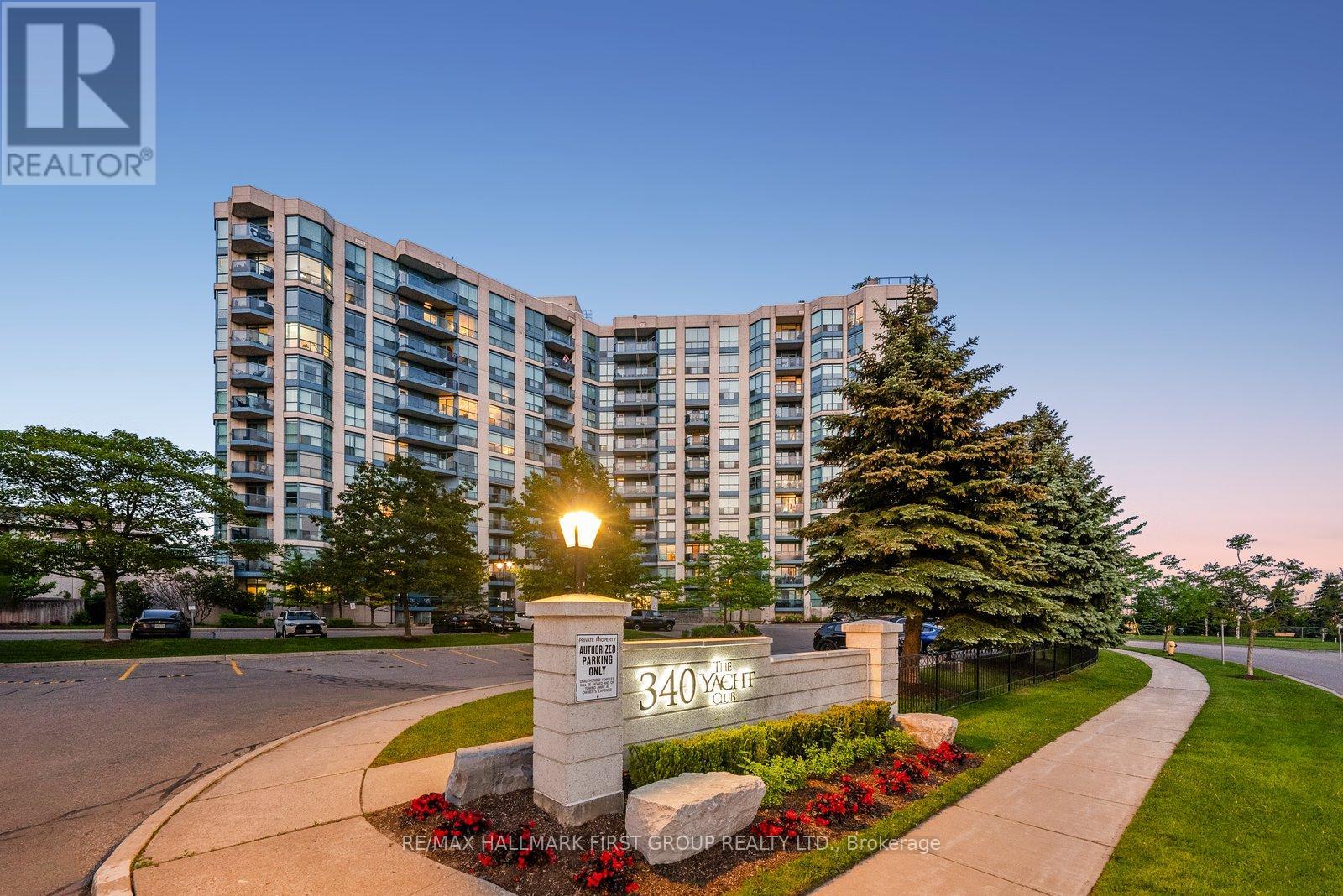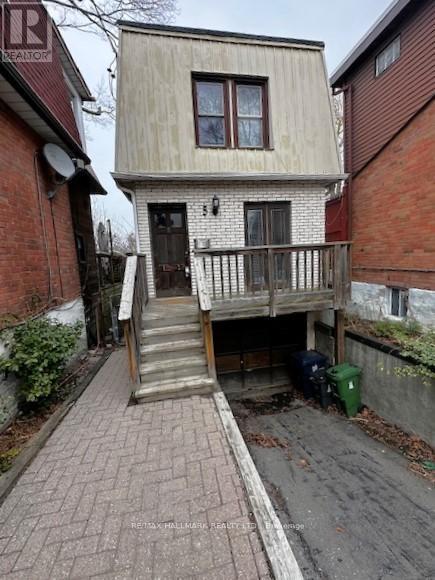42 Reginald Lamb Crescent
Markham, Ontario
Welcome to this bright and beautiful home located in the highly desirable Boxgrove neighborhood! This spacious Corner home 4+2 bedroom residence offers a thoughtfully designed layout with a second-floor study/den, perfect for working from home or extra living space. carpet free home with fully upgraded bathrooms that add a touch of luxury. The finished basement features two generously sized bedrooms, a separate kitchen, and its own entrance ideal for extended family or potential rental income. Located close to top-ranking schools, scenic parks & trails, community centers, Markham Stouffville Hospital, and more. Easy access to Hwy 407 & GO stations makes commuting a breeze. (id:26049)
69 Marlin Court
Newmarket, Ontario
Welcome to 69 Marlin Court A Hidden Gem with Endless Potential! Nestled on a quiet, family-friendly court in a sought-after Newmarket neighbourhood, this detached home sits on a generous pie-shaped lot with a fully fenced backyard perfect for kids, pets, and future entertaining. This property offers tremendous value for buyers with vision and skills to transform it into a dream home. The side entrance provides excellent potential for a basement apartment or in-law suite, adding flexibility and income potential.Whether you're an investor, contractor, or first-time buyer looking to build equity, this is your opportunity to create something special.Home is being sold in 'as-is, where-is' condition. Bring your personal touches and make this home shine. (id:26049)
826 - 18 Uptown Drive
Markham, Ontario
Welcome Home To This Fantastic 2 Bed 2 Bath Corner Unit at Riverwalk East In Downtown Markham. This Modern Suite Offers 859 Sq. Ft. Of Living Space Plus Wraparound Balcony. The Open-Concept Living And Dining Areas Are Filled With Natural Sunlight. The Kitchen Features Stainless Steel Appliances, Backsplash, And Sleek White Countertops. The Primary Bedroom Features A Walk-In Closet And 4-Piece Ensuite, While The Second Bedroom Offers Oversized Windows, A Large Closet & Access To A 3-Piece Bathroom. Underground Parking and Storage Locker Is Included. This Building Offers 5-Star Amenities Including 24-Hour Security, Fitness Center, Indoor Pool, Theatre, Games Room, Party Room, Guest Suites, And Visitor Parking. Located Minutes From The 404/407, Unionville GO Station, Shopping, Dining, And Top Schools Like Pierre Elliott Trudeau High School And Unionville High School. (id:26049)
610 - 23 Oneida Crescent
Richmond Hill, Ontario
Beautifully Renovated, Sun-Filled Corner Suite in the Heart of Richmond Hill!**This spacious 2-bedroom, 2-bathroom unit offers an ideal layout with abundant natural light and stunning southwest views. Features include a large primary bedroom with a 4-piece ensuite and soaker tub, an eat-in kitchen with walk-out to a generous balcony, and engineered hardwood flooring throughout the living, dining, and bedrooms. Elegant crown moulding and upgraded lighting add a refined touch. Impeccably maintained and move-in ready. Conveniently located close to Go Station and Richmond Hill HUB, top-rated schools, shopping, and all amenities, Most importantly all utilities (Water, Hydro, Heat) are included in condo fee even Cable TV and High speed internet which may cost you over $100 these days. **A rare opportunity in this sought-after building. don't miss your chance to view this gem! Don't forget the future Subway Station will be in walking distance (id:26049)
83 Daniel Reaman Crescent
Vaughan, Ontario
Amazing Starter Family Home With Rare Light Filled Walkout Basement In Family Friendly Community. Easy Access To Markham & Vaughan Via Hwy7/407 Yet Quiet. Practical Layout With Access To Garage. Huge Master Bedroom, 2nd and 3rd Bedrooms With Desk Space. Eat-In Kitchen W/East Facing Terrace. Full Patio & Deck To Entertain Guests During Summertime. What Is Lawn Mowing? Fully Renovated Basement With Ample Storage Space. Kitchen Has A Walk-In Pantry. Entertainment Room In Bsmt, Along With Rec Room Which Can Be Repurposed As a Bedroom /W 3 Piece Bathroom. Single Car Garage. Did I Mention Walkout Basement? (id:26049)
706 - 1 Royal Orchard Boulevard
Markham, Ontario
*Extensively Custom Renovated "to the Studs" Luxurious Condominium with massive balcony.* Decadent upgraded flooring both high quality laminate and ceramic stone - true plaster (they did it right!) crown moulding in main area. Upgrades and renovations given with pride and custom design - no "slap of paint" over original materials here!! A massive living/room and dining room with open den area. Work, relax, host, both inside and out with a tremendously long balcony - set up a table, some couches, there's room for multiple uses on such a rarely offered balcony size. A kitchen with custom cabinetry - raised sitting area, a cabinetry (with wired tv nook). Easy to clean & durable. Stainless steel appliances. A large guest bedroom with double closet. 3pc bath with tasteful tile & vanity design. A large primary bedroom with walk-through his-and-her style closet with private 2pc bathroom. One car underground parking. A quiet building w/solid materials - no noisy neighbours here. Brilliantly located on Yonge St., steps to transit, easily accessible via 407, Go Train and YRT. Steps to grocery stores, shopping, and lots of restaurants and dining options. Overlooks beautiful mature trees and subdivisions. Just move right in! (id:26049)
101 Boxwood Crescent
Markham, Ontario
Welcome to this Stunning & **Park-Facing** 2-Car Garage Detached in the most desirable Rouge Fairways community, Markham! Ultra Premium Lot With 65' Frontage Overlooking Tomlinson Park! Approx. 2,760 SF (As Per Mpac), Impressive 9 foot Ceiling, Crown Moulding, Newly Painted & Upgraded Hardwood Floor Thru Main, Circular Stained Hardwood Staircase, An Open Concept Kitchen with Pot Lights, Stainless Steel Kitchen Appliances, New Quartz Countertops and New Stylish backsplash, 3-way Gas Fireplace in and between the Gourmet Kitchen & High-Ceiling Family Room, Main Floor Library with French Doors, Spacious & Combined Living and Dining Rooms, New Bath Vanity W/ Quartz Counter In Powder Room, 4 Spacious Bedrooms Upstairs, Newer Engineered Hardwood Floor On 2nd Floor, Spacious Front Porch overlooking the Park & The Children's Playground, New Glass Insert, 10-year new Roof, Fully Fenced Backyard for Privacy, Relaxation and Party with friends and family, Quite Neighborhood with very low-traffic, minutes away from Highway 407, major banks, restaurants and shopping, Costco, GO station, Old Unionville, Groceries, Shopping & All Other Amenities! Situated In the Markham District HS, Bill Hogarth SS (FI), Unionville HS (Arts) & Milliken Mills HS (IB) School District. (id:26049)
1268 Trowbridge Drive
Oshawa, Ontario
Step into a home where pride of ownership truly shines! Over the past 5 years, this property has undergone a remarkable transformation with thoughtful upgrades that beautifully blend style, comfort, and functionality. From top-to-bottom vinyl flooring (2021-2023) to a brand-new kitchen renovation completed in 2025, with over $25,000 invested, no detail has been overlooked. Enjoy total peace of mind with major mechanical updates including a new furnace, heat pump, and humidifier (2023), along with enhanced attic insulation for year-round energy efficiency. The home features modern pot lights throughout the living, dining, kitchen, and upper levels (2023-2025), a fully renovated basement washroom (2021), and stylish new main doors and bedroom doors installed in 2025. Custom closet systems in all bedrooms and landing areas (2023), fresh full-house paint (2025), and a professionally paved driveway (2023) further enhance both practicality and curb appeal. Whether you're relaxing in the beautifully finished basement or entertaining in the reimagined kitchen with a stainless steel gas range and vented hood, this home checks every box. Turnkey, modern, and move-in ready it's a rare find that truly stands out. (id:26049)
817 - 340 Watson Street W
Whitby, Ontario
Welcome to The Yacht Club at 340 Watson an exceptional opportunity to live in one of Whitby's most sought-after waterfront communities! This stunning 2-bedroom, 1-bath northwest-facing suite offers a serene and stylish lifestyle, perfect for senior buyers, first-time homeowners, or single parents looking for comfort, safety, and convenience. Thoughtfully updated with brand-new modern wide plank flooring, granite countertops, fresh neutral paint, and new stainless steel kitchen appliances, this home is completely move-in ready. Enjoy an open-concept layout filled with natural light and a walkout to a spacious balcony where you can unwind while watching peaceful sunsets over parkland views. The building itself is known for its impeccable upkeep, exceptional amenities, and welcoming atmosphere ideal for those seeking a low-maintenance lifestyle with a touch of luxury. Residents enjoy a full-service concierge, rooftop terrace with BBQs and lounge space, a heated indoor pool, sauna, fitness centre, visitor parking, and more. Maintenance fees include all utilities heat, hydro, water, internet, and even cable TV making budgeting easy and stress-free. Plus, this unit includes one extra wide parking space and a locker. Located just steps to the Whitby GO Station, scenic lakefront trails, the marina, Abilities Centre, parks, and shopping, this location offers both tranquility and accessibility. With flexible closing available, all that's left to do is pack and settle into worry-free lakeside living! (id:26049)
5 Bowmore Road
Toronto, Ontario
Nestled on a quiet cul-de-sac this Upper Beaches gem is still close to amenities such shopping, restaurants, parks, off-leash dog park and a short walk to The Beaches or The Danforth. Open concept with east/west sunlight, spacious principle rooms and a large family room with a walk-out and a galley kitchen with a walk-out. This home is on a deep 200' lot for gardening aficionados with walk-out decks front and back as well there is a built-in below grade single car garage. Renovate this charming condo-alternative/home or rebuild your dream home. (id:26049)
1581 Scarlett Trail
Pickering, Ontario
Discover modern comfort and style in this brand new 3-bedroom, 2.5-bathroom Mattamy-built home, located in a growing, family-friendly Pickering community. With over 2,300 sq ft of well-planned living space, the Farrington Modern model offers open-concept living, elevated finishes, and functional design for todays lifestyle. Relax in the cozy family room with a gas fireplace, and enjoy the convenience of an owned water heater no rental fees! This is a rare opportunity to own a newly built home in a thriving Pickering community. Move in and start enjoying comfort, convenience, and quality today. (id:26049)
343 Northglen Boulevard W
Clarington, Ontario
Newly Built Less Than 5 Years Old Beautiful Home, In The Heart Of Bowmanville. 5 bedrooms And 9 Ft Ceiling, With Fully Finished Basement with 3 Piece Washroom, And Large Rec Room. Rough- In For 2nd Laundry Room And Wet Bar In The Basement. Staircase To Basement. Separate Side Entrance. S/S Fridge, S/S Stove, S/S Dishwasher, S/S Hood. (id:26049)












