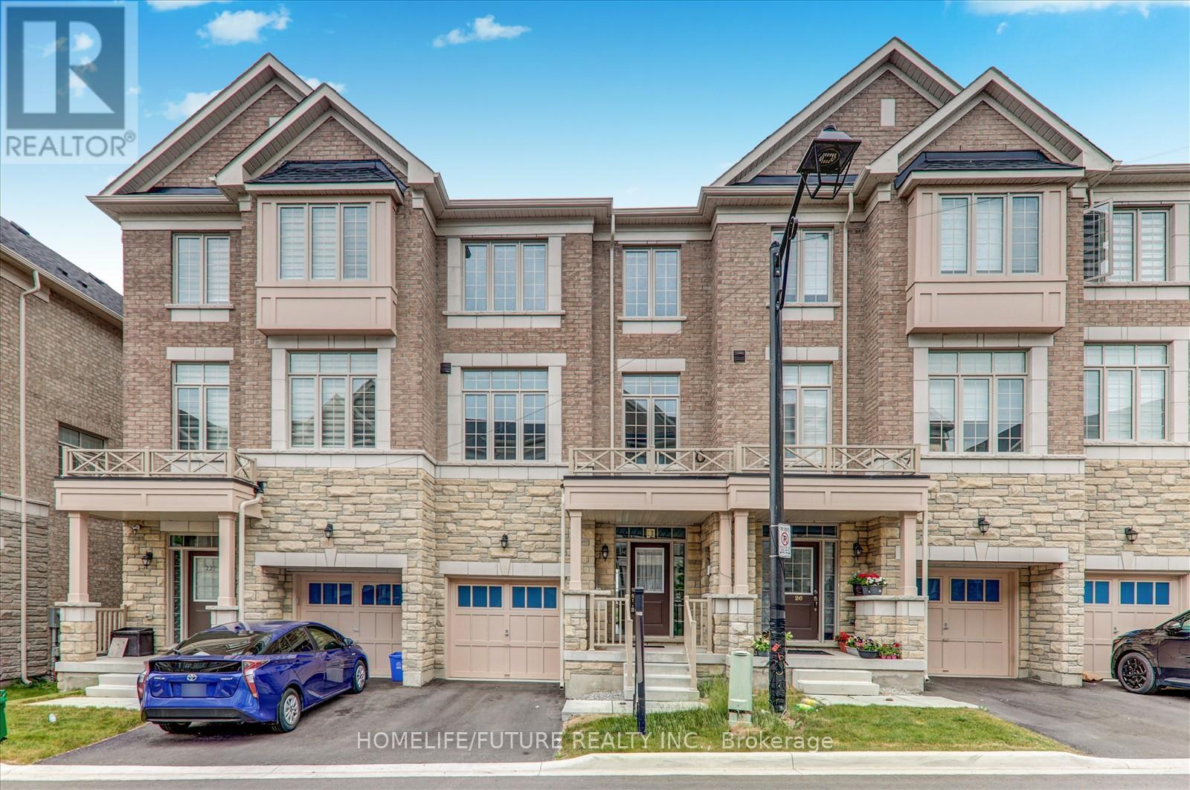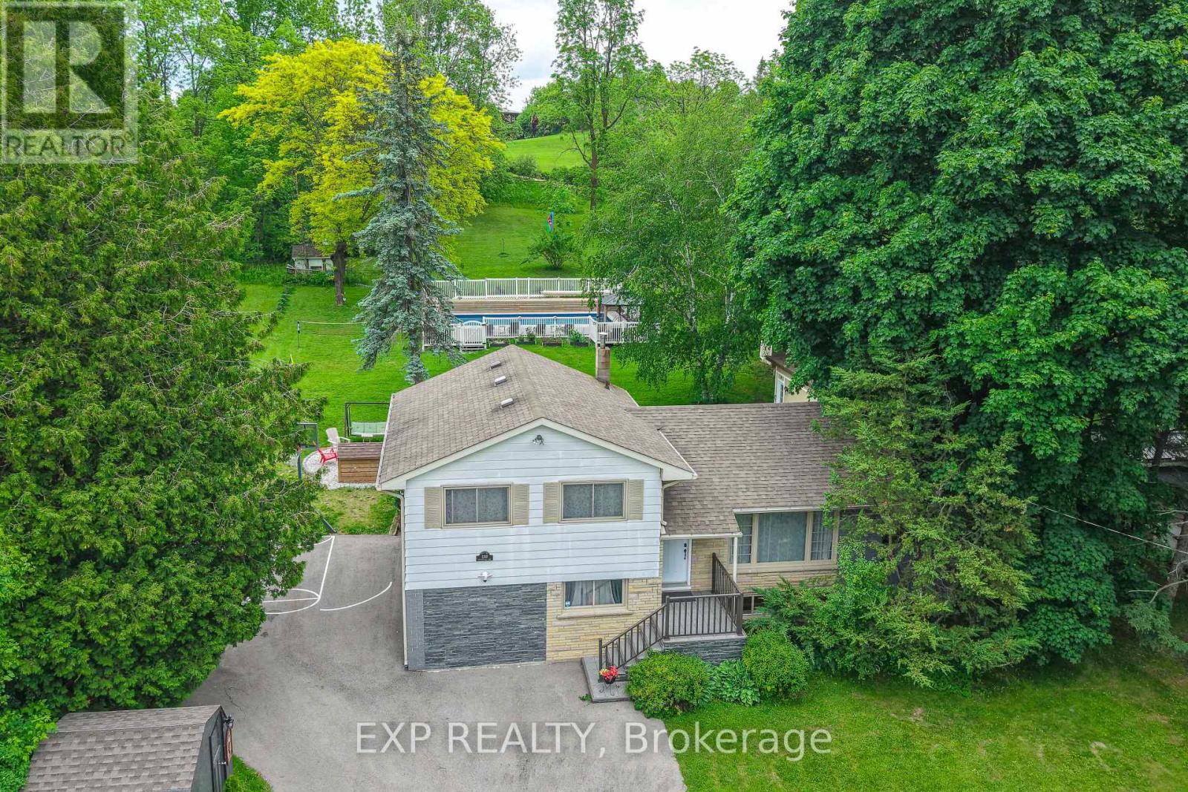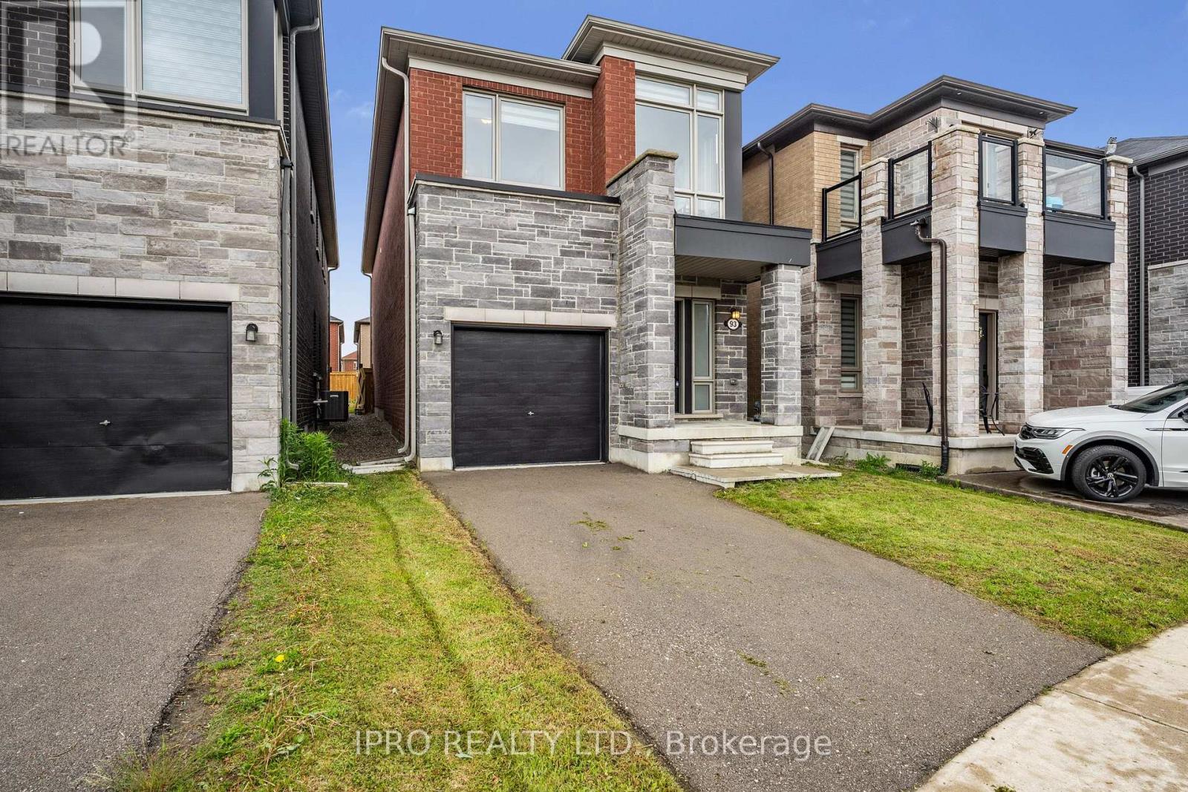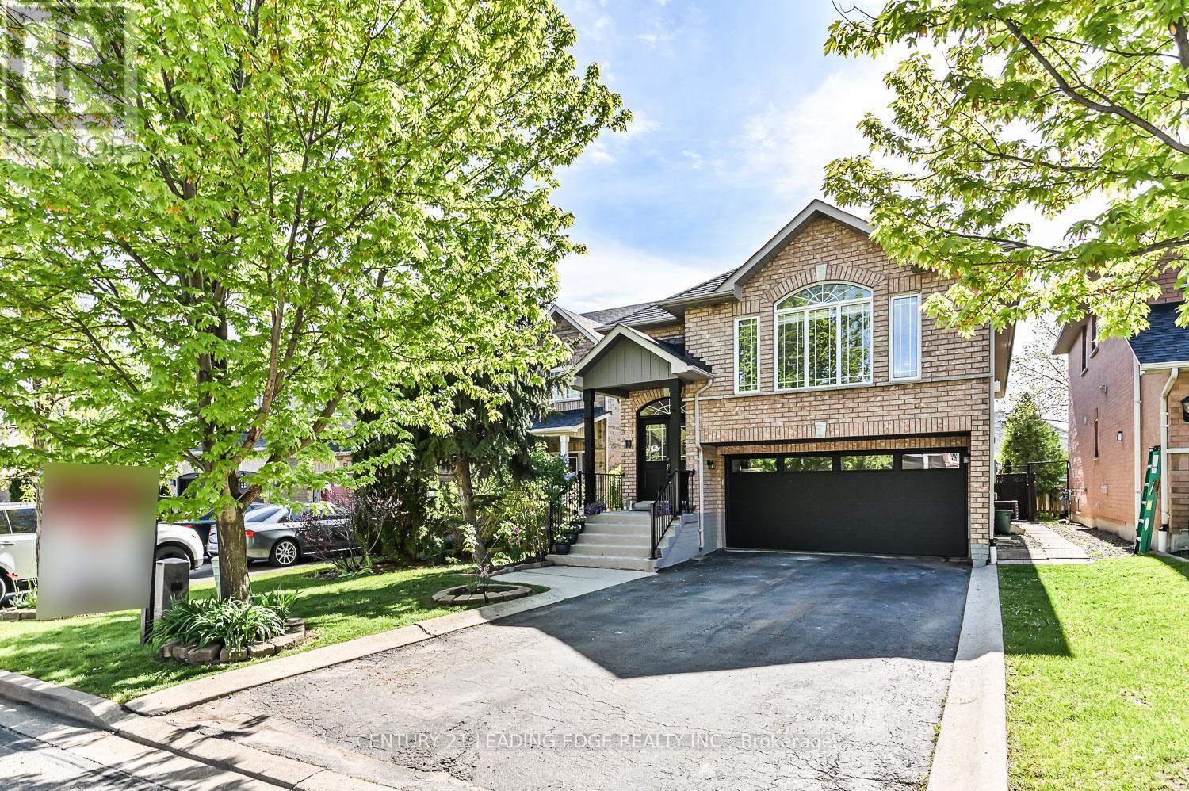6 - 6 Adams Court
Uxbridge, Ontario
Enter 6 Adams Court and take in the impressively spacious main floor of this 2-story home; feeling even larger than its 1,644 square feet. From the moment you enter, you're welcomed into a bright, open-concept living space flooded in sunlight from oversized windows that span the entire rear of the home. Sharing common walls only on the garage (on both sides) ensures a different peace & tranquility than normally expected in townhouse living. The main level offers an ideal blend of comfort and function, with cozy living and dining areas plus a bright eat-in kitchen featuring direct deck access, modern appliances, lots of cabinet & counter space & definitely room to entertain. Upstairs, discover two exceptionally large, light-filled bedrooms, each with its own private ensuite. The primary suite is surprisingly oversized, boasting a 5-piece bath and a walk-in closet with additional space for lounging or home office setup. One of the standout features is the newly updated, walk-out basement. With large windows and direct outdoor access, this lower level feels anything but below ground. It adds valuable living space with a full-size third bedroom and room to create a media lounge, home gym, or guest retreat. Freshly painted and thoughtfully updated throughout, this homes size, bright feel & functional layout exceeds expectations & provides a truly elevated living experience. (id:26049)
11 Lancashire Road
Markham, Ontario
High Ranking Schools District - the Heart of "Unionville" ! 45' x 115' Big Lot, All Brick Detached Home w/ 2 Car Garage. Over 3700 S.F Living Space. w/ Fin. Bsmt. 4 + 2 Bdrm & 4 Baths. $$$ Spent $180K Upgrades: Wrought Iron Glass Door Entry w/ Storm Door. Crown Mouldings on Main. Pot Lights Throughout. Oak Staircase w/ Iron Pickets. Newer Kitchen Cabinet w/ Quartz Countertop, Backsplash & S/S Appl. Quartz Vanity Top in All Baths. Bright & Spacious Office Combined w/ Master. Primary Bdrm with 5 Pcs Ensuite & B/I Closets. Fin. Bsmt w/ 2 Bdrm, Open Concept Rec, Game & 4pcs Bath. Main Floor Laundry w/ Direct Access to Garage. South Exposure Fenced Backyard w/ Large Deck. Stone Patio at Front. Interlocking Stone Long Driveway (2022) can park 4 Cars. Steps to Park, Close to Shopping, Mins to Hwy404... Top Ranking Schools: * Coledale P.S & Unionville H.S. * St. Justin Martyr Catholic P.S & St. Augustine Catholic H.S... (id:26049)
24 Andress Way
Markham, Ontario
Welcome To This Beautiful, Townhouse By Fair Tree. 4 Bedrooms & 4 Washrooms. Backs On To Ravine Lot," Overlooking Pond" Luxurious Finishes ,Open-Concept Layout W/ 9 Ft Ceiling & Upgraded Tiles & Hardwood Floors. Perfect For Entertaining Beautiful Eat-In-Kitchen With Breakfast Area. Master Bedroom With Walk-In Closet & 5Pc Ensuite. Bedroom & Full Washroom On 1st Floor. Large Windows. ** Rough-In For Basement Washroom. Close To Golf Course, Schools, Parks, All Major Banks, Costco, Walmart/Canadian Tire/Home Depot.. Top-Ranking School Middlefield Collegiate Institute. ** Don't Miss It! Come & See.*** (id:26049)
39 Howard Road
Newmarket, Ontario
Welcome to 39 Howard Road, a truly exceptional custom-built executive residence in the heart of Newmarket. Set on a rare and private 60 x 200 ft pool-sized lot, this home offers over 5,000 sq.ft. of exquisitely finished living space, thoughtfully designed for both luxury and function. The main floor boasts 10 ft ceilings, upgraded moulding and trim work throughout, wide-plank hardwood floors, and a seamless open-concept layout anchored by a chef-inspired kitchen with premium appliances and custom cabinetry. Pre-wired for smart home technology, this home blends classic craftsmanship with modern convenience. The upper level features 9 ft ceilings and generously sized bedrooms, including a stunning primary suite with soaring 11+ ft coffered ceilings, a private wet bar, spa-like ensuite, and walk-in closet. The finished basement adds valuable living and entertaining space, perfect for extended family or recreation. A rare tandem 3-car garage with drive-thru access adds flexibility for vehicles, toys, or a workshop. The professionally landscaped grounds include a functioning wellideal for maintaining the lawn or filling a future pool with ease and at no cost. Located near top-rated schools, parks, shopping, and highway access, this is an extraordinary opportunity to own a statement home on one of Newmarkets most coveted streets. (id:26049)
1288 Queensville Side Road
East Gwillimbury, Ontario
Welcome to your private retreat! Nestled on a picturesque 0.6-acre lot, this beautifully renovated 3-bedroom, 1.5-bathroom home offers the perfect blend of modern comfort, outdoor living, and natural serenity. Surrounded by mature trees and lush greenery, the home boasts scenic views, a new patio and deck with outdoor kitchen sink and table, fire pit, gazebo, and a custom-built outdoor sauna houseall centered around a stunning inground pool, ideal for entertaining family and friends.Inside, you'll find a bright and spacious layout with a renovated kitchen and bathrooms, new windows, and a finished basement featuring a cozy rec room and laundry/mechanical area.Enjoy peace of mind and utility savings with a range of recent upgrades, including a new tankless water heater, air conditioning unit, water pumps, well filtration system for clean drinking water, new asphalt driveway with basketball hoop, and a security camera system. The home is powered by three 500L propane tanks with remote monitoring, and includes owned well and septic systemsno water or sewer bills. Additional features include 2 sump pumps, a water softener with salt dispenser, and a pressure tank system.Located just minutes from Hwy 404, top-rated schools, Vinces Market, and the GO Station, this move-in ready home offers the perfect balance of convenience, privacy, and outdoor luxury. (id:26049)
210 Richard Avenue
Newmarket, Ontario
Welcome to 210 Richard Avenue a beautifully updated raised bungalow nestled in one of Newmarkets most sought-after neighbourhoods. Thoughtfully renovated and impeccably maintained, this 3+1 bedroom home seamlessly blends classic charm with modern functionality, offering a lifestyle of comfort, convenience, and character.Enjoy walkable access to Newmarkets vibrant historic downtown, filled with boutique shops, cafes, restaurants, and trails, while also benefiting from the close proximity to the conveniences of Yonge Streets shopping corridor.Step into the bright, eat-in kitchen, where large windows frame serene views of the lush, private backyard oasis featuring a sparkling saltwater poolperfect for summer relaxation and entertaining. The cozy main-floor living room boasts elevated views of the tree-lined street, creating a warm and inviting atmosphere.The fully finished lower level offers a versatile family/rec room complete with a gas fireplace, an additional 4th bedroom, a second full bathroom, ample storage space, and laundry area. With direct garage access to the basement, the home presents excellent potential for an in-law suite or separate apartment.Recent Upgrades & Notable Features: Renovated kitchen and bathrooms (2022-2023); New furnace & A/C (2020); New pool liner (2019) and filter (2020) (id:26049)
198 Seabreeze Avenue
Vaughan, Ontario
Welcome to this sun-filled, beautifully maintained home in the heart of Thornhill Woods. Offering 4 spacious bedrooms, 5 bathrooms, and a fully finished basement, this home delivers both comfort and function in a family-friendly neighborhood. Step inside to soaring 9-foot ceilings on the main floor and an impressive open-to-above foyer. The modern kitchen features stainless steel appliances, a gas range stove, granite countertops, center island, and a generous breakfast area . Hardwood floors flow throughout the home, adding warmth and elegance. Master bedroom includes a large walk-in closet and a luxurious ensuite. All three upstairs bathrooms have granite counters and offer ample space for the whole family. The finished basement provides incredible versatility with a second kitchenette , sauna, and expansive open area ideal for a recreation room, gym, media space, or nanny/in-law suite. There's also potential for a separate entrance to the basement. Additional features include a 2-car garage, central vacuum, HEPA air filtration system, and premium humidifier. Driveway potentially could fit 5 cars . Located close to top-rated schools, parks, and local amenities this is a home that truly has it all. (id:26049)
93 Velia Court
Vaughan, Ontario
Welcome To This Exceptional 4-Bedroom, 4-Bathroom Detached Modern House That Offers A Meticulously Designed Open Concept Living Space, Nestled In The Heart Of Vaughan's Prestigious Vellore Village. Perfectly Situated On A Premium Cul-De-Sac Court. Lot. 'The House Features Lots Of Upgrades, Kitchen With Quartz Countertops, A Backsplash, Stainless Steel Appliances And A Spacious Center Island Breakfast Bar. The Family Room Opens To A Fully Fenced Backyard. Upstairs Laundry, Smooth Ceiling Throughout, Pot Lights, 7" Baseboards, Zebra Blinds, Light Fixtures. Luxurious Master Suite Features A Private Lounge, Walk-In Closet, And A Spa-Like 4-Piece Ensuite Bathroom. Unspoiled/Open Basement W/Deep Windows. Amazing Location In A Tranquil, Family-Friendly Neighborhood That Offers Proximity To Schools, Parks, Hospital, And Vaughan's Vibrant Amenities. Enjoy Easy Access To Major Highways, Shopping Centers, And Recreational Facilities, Making It An Ideal Setting For Relaxation And Convenience. (id:26049)
45 Squire Baker's Lane
Markham, Ontario
Curb Appeal On Mature Private Lot! 66Ft Frontage! This Bright Well Maintained 3 Bedrooms, 2 Bathroom All Brick Raised Bungalow with Double Car Garage is located in the Sought after Sherwood-Amberglen! A Family-Friendly Community! Original owners! Hardwood floors! Newer Roof & Mostly Newer Windows & Doors! Updated Kitchen with Stainless Steel Appliances and Walk-out to Deck! Updated 4pc bathroom! Good-sized Bedrooms! Lower Level features Family Room with Gas fireplace & Above-grade Windows, 3pc Bathroom, Laundry room, Workshop, Storage & Separate Entrance! Steps to The Rouge National Urban Park/Ravine, Walking trails! Yet it is minutes away from Major Hwys & Public Transit. Walking Distance To Quaint Markham Village & Every Shopping Convenience. Walking Distance To William Armstrong P.S., Parks & Library!! Don't miss this opportunity!! Offers Anytime!! (id:26049)
102 Milloy Place
Aurora, Ontario
Welcome to this beautifully renovated freehold townhouse nestled on a quiet, no-exit cul-de-sac in Aurora, backing onto a serene ravine with no rear neighbours.Step inside and be greeted by contemporary vinyl flooring throughout the main, upper and lower levels, complemented by smooth ceilings and potlights for a bright, modern feel.The open-concept living and dining area flows seamlessly into a stylish kitchen featuring granite countertops, stainless steel appliances, a gas stove, and a microwave hood. Enjoy your morning coffee in the sun-filled breakfast area with a large window overlooking the peaceful surroundings. Elegant hardwood wood stairs lead you upstairs, where youll find the master bedroom with a walk-in closet and ensuite bathroom and three additional bedrooms. The master bedroom, secondary bedroom and main floor closet have custom closet organizers. The renovated shared bathroom offers modern finishes for ultimate comfort.A unique feature of this home is the versatile family room, converted into a spacious bedroom with a custom made door and a bay window, closet, and cozy fireplace easily reverted to suit your needs.Head down the hardwood stairs from the main floor to the fully finished walkout basement, boasting a large window that lets in natural light and the soothing sounds of the ravines flowing water. The basement offers a living area with a striking tiled accent wall,a kitchenette with sink and fridge, a full bathroom with ceramic tiled walls and floors, and convenient laundry facilities.Every detail has been meticulously updated in the last four years, including newer appliances, custom closet organizers, and high-quality finishes throughout. Enjoy the tranquility of ravine living, a private backyard, and the comfort of three full bathrooms plus a powder room.This is a rare opportunity to own a highly renovated, move-in ready townhouse in one ofAuroras most peaceful and desirable locations. Dont miss your chance -- book your private tour today! (id:26049)
94 Campbell Drive S
Uxbridge, Ontario
Say "yes" to the address! Your search for the perfect Campbell Drive residence has come to an end with the discovery of this striking 3000+ sq ft "Carleton" model by Triumph Homes. This spectacular 4-bedroom, 4 updated bathroom, stunner shows like a model home featuring hardwood, porcelain tile, flat ceilings, upgraded baseboards and trim throughout. The 4-vehicle depth driveway is highlighted by attractive border stone and leads to an inviting and relaxing granite stone covered front porch. The lush, green and leafy, south facing back yard, boasts a gardener's oasis with multiple raised organic veggie beds plus a nurturing greenhouse for your starter plants. Relax and enjoy the fruits of your gardening labour on the lower rain protected patio or out in the sun below the custom pergola. The spacious upper deck with two BBQ lines is the perfect spot to enjoy both the sun and sweeping views over the beautiful and private back yard. The fully finished, multi-purpose, walk out basement features a bright office with large above grade window, cozy sound proofed media room, open gym area and comfortable family lounging area with large windows and wall mounted electric fireplace. The upper floor offers 4 good size bedrooms including an incredibly spacious primary suite with 5 pc ensuite bath, walk in closet with organizers and a lovely sitting area perfect for the reading of the favourite book. The second floor layout also offers a study / office with double glass door entry. The main floor enjoys a 9' ceiling height and flows wonderfully through the front living / music room, family room with gas fireplace, formal separate dining room and into the handsome kitchen with dark cabinetry, granite counters, stylish porcelain floor, custom stone backsplash, quality stainless steel appliances, pantry, and 8' sliding door to the entertainment size cedar deck with staircase to the lower patio. This house is a "10"! Don't miss seeing it. (id:26049)
10 Lamont Court
Vaughan, Ontario
Nestled on a child-safe, tree-lined court in one of Maples most desirable neighbourhoods, this beautifully maintained raised bungalow offers an ideal layout for multi-generational living or a basement apartment conversion (buyer to verify). Thoughtfully designed with two kitchens and two spacious living areas, the home provides flexibility, comfort, and privacy for extended families.The main level features an open-concept living and dining area filled with natural light, highlighted by large windows and a cozy gas fireplace. The updated eat-in kitchen is equipped with brand-new stainless steel appliances and ample storage perfect for family meals and entertaining. Three generously sized bedrooms include a spacious primary retreat with a walk-in closet, wall-to-wall wardrobe, and a luxurious 5-piece ensuite with separate soaker tub and shower.The bright, above-grade lower level offers a separate entrance walk-out, two additional bedrooms, a large family room, a full eat-in kitchen, modern 3-piece bathroom, and laundry room ideal for in-laws or future rental income.The private, fully fenced backyard is a no-maintenance retreat, featuring mature trees, flowering shrubs, perennial gardens, and a garden shed for extra storage.Unbeatable location just steps to top-rated schools, parks, the GO Train, shopping, and everyday amenities. A rare opportunity that blends comfort, convenience, and charm. Don't miss this exceptional opportunity! (id:26049)












