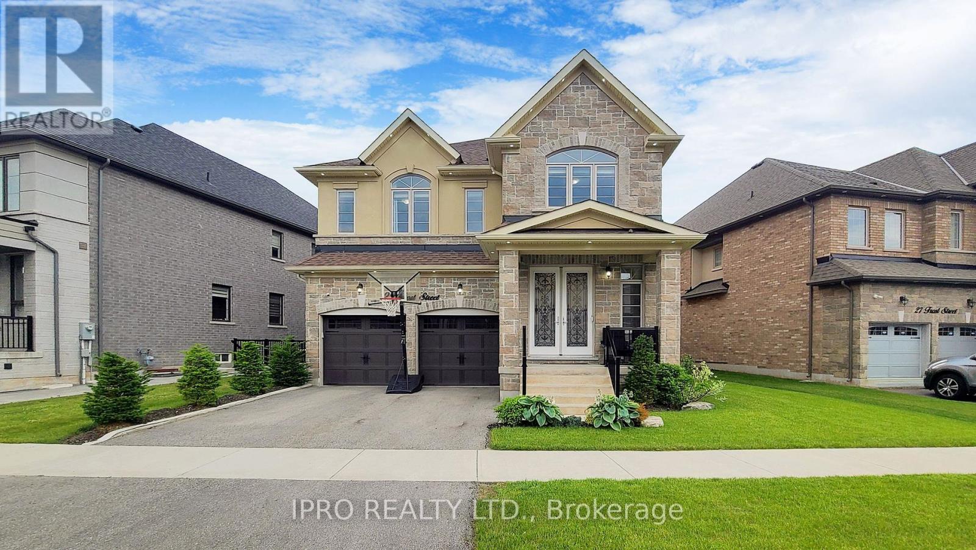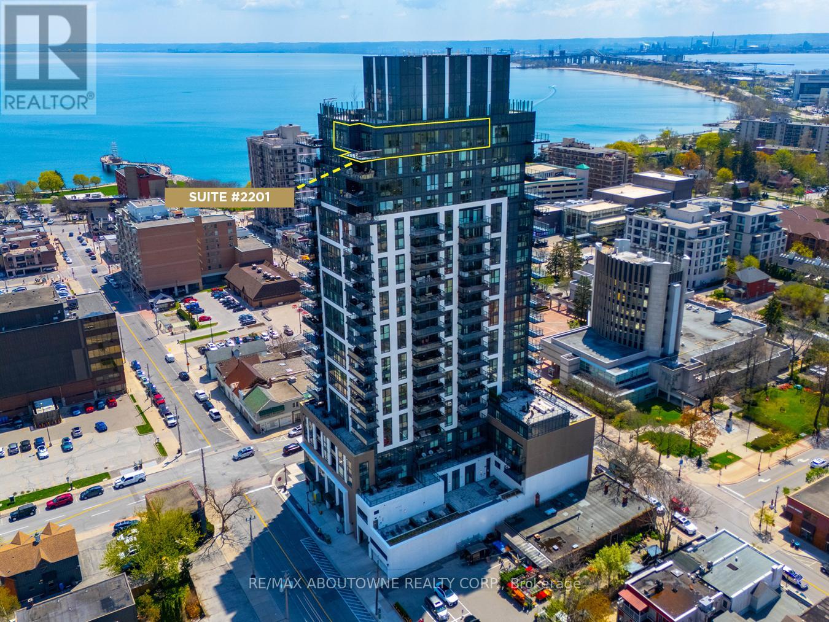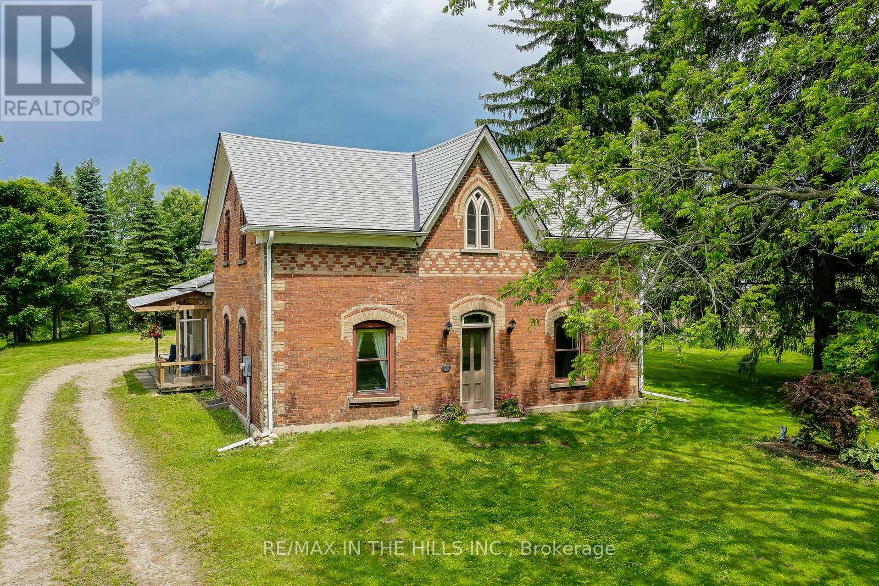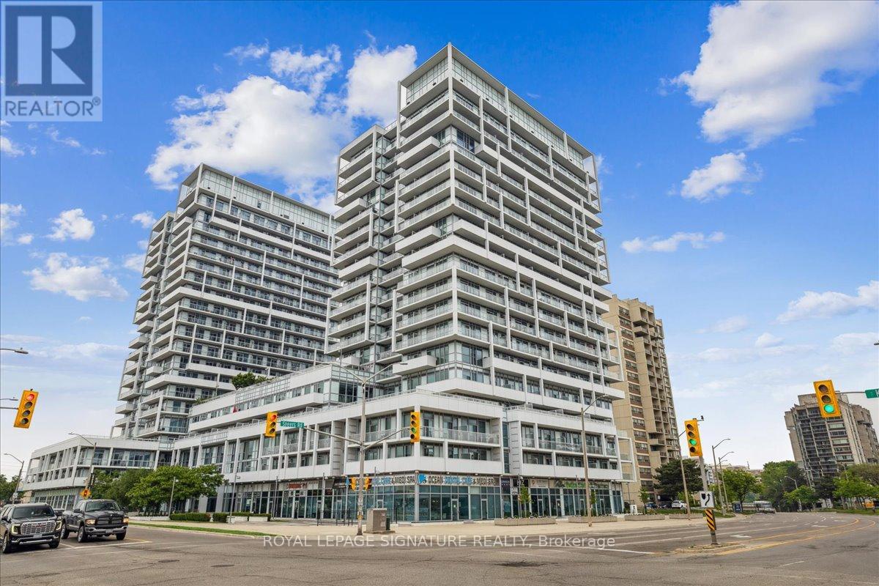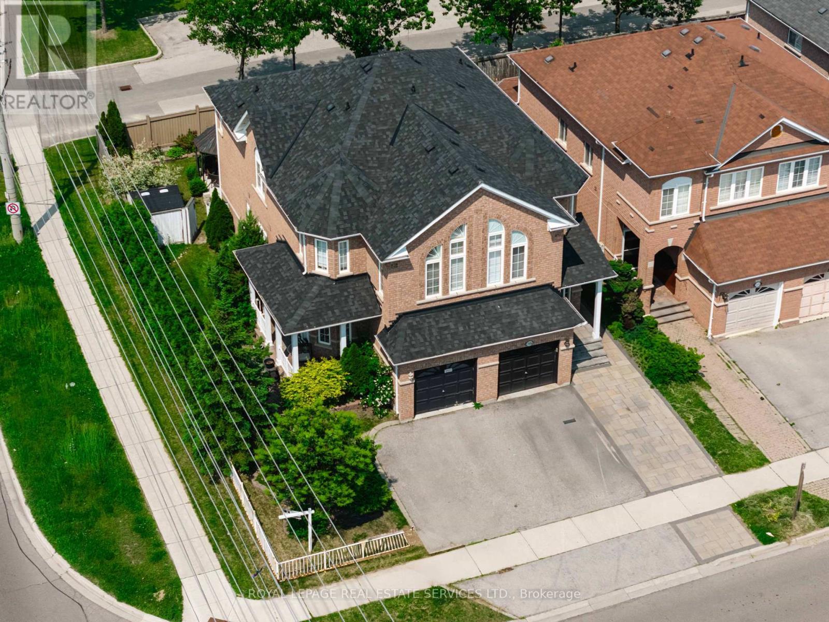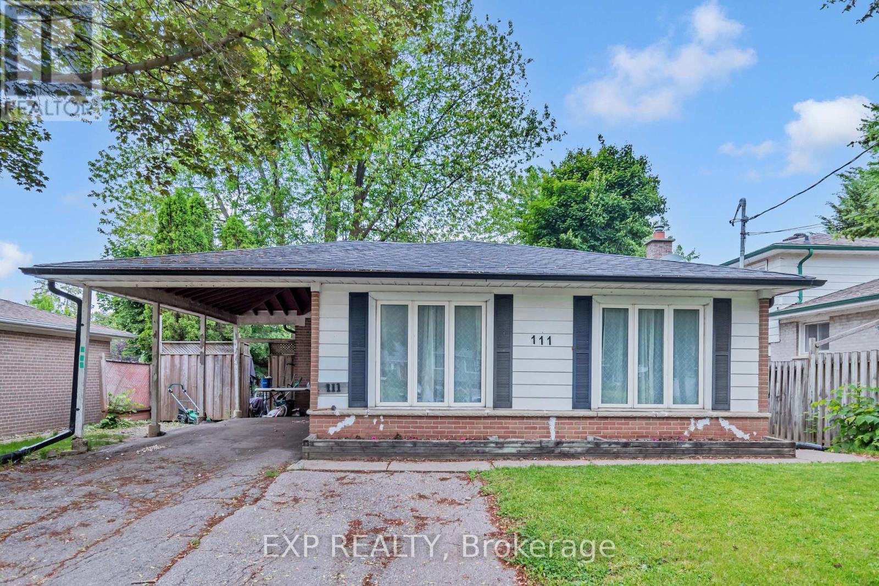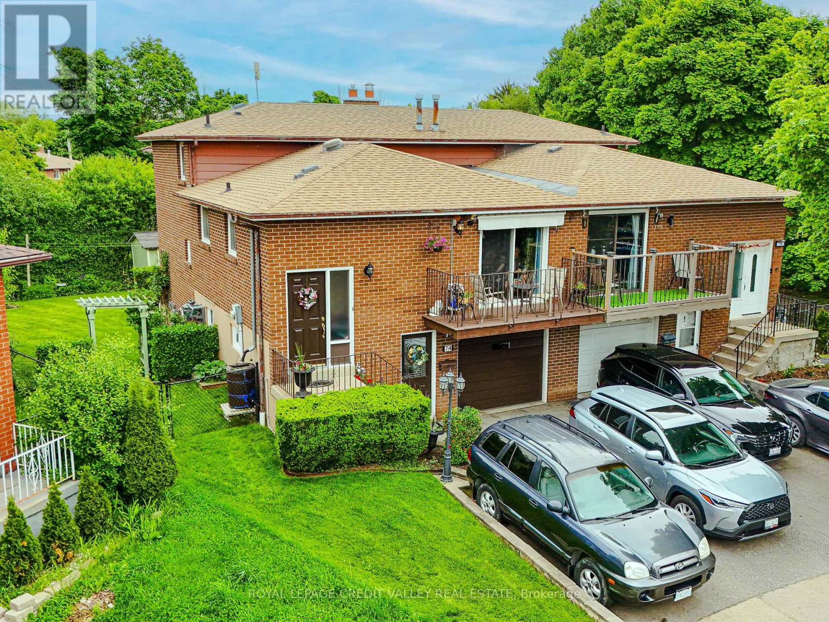4346 Millcroft Park Drive
Burlington, Ontario
Welcome to 4346 Millcroft Park Drive, a 4+1 bedroom, 3.5 bath home with over 4,100 square feet of living space. As you enter the home youre greeted with beautiful hardwood floors that lead to the family room featuring vaulted ceilings and a natural gas fireplace. The spacious and elegant kitchen features stainless steel appliances, California Shutters, and double doors to the backyard. The dining room flows seamlessly from the kitchen making it perfect for entertaining and steps away is the bright and inviting sunken living room. Additional highlights are the 2-piece powder bath and main floor laundry featuring waterfall Quartz Countertops. The 2nd floor features 4 spacious bedrooms, the highlight being the primary retreat with stunning 5-piece ensuite and walk-in closet. Down the hall is an additional 4-piece bath and 3 south facing bedrooms. The basement was built for fun with a wet bar including separate wine and beer fridges. Youll also find space for a games room, home gym, or additional bedroom, that leads into the beautiful 3-piece bathroom. The entire home is truly amazing, but what makes it exceptional is the backyard paradise with inground pool, ample seating and privacy. Double car garage, stamped concrete driveway and professionally landscaped. Lets Get Moving! (id:26049)
29 Frost Street
Brampton, Ontario
**ABSOLUTELY GORGEOUS** 5 Bedroom DETACH Home With 3.5 Bathrooms On A PREMIUM 55' Front PIE Shaped Lot. Approx 3358 SQFT. 9 Ft Ceiling on Main Floor. HARDWOOD Floors Throughout. PRACTICAL Floor Plan To Fulfill Needs For The Whole FAMILY. DOUBLE Car Garage With Total 4-5 CAR Parking. Excellent OPPORTUNITY for All Kind of Buyers. INVITING Spacious Front PORCH Entrance With DOUBLE Doors That Leads to LARGE FOYER With WALK-IN Closet & 2Pc POWDER Room. Open Concept Main Floor w/HARDWOOD FLOORS. Spacious LIVING/DINING Room Features 2 Windows & POT LIGHTS. SEPARATE Huge FAMILY Room With COFFERED Ceiling, GAS FIREPLACE & Large WINDOWS Overlooking BACKYARD. Separate DEN/OFFICE On Main Floor. Well-Appointed UPGRADED KITCHEN Equipped w/STAINLESS STEEL Appliances, GAS Stove, Built-In OVEN & Ample CABINETRY. Separate HUGE BREAKFAST Area Provides Comfortable Space for FAMILY Gatherings. WALK-OUT To Backyard. Main Floor MUD Room With ACCESS To GARAGE, WALK-IN Closet & LAUNDRY. Huge PRIMARY Bedroom With 5Pc ENSUITE With Separate TUB & SHOWER & WALK-IN Closet. BRIGHT & Large Size 2nd & 3rd Bedroom With 4Pc SEMI-ENSUITE & WALK-IN Closets. SPACIOUS 4th Bedroom With Private 4PC ENSUITE & WALK-IN Closet. GENEROUS Size 5th Bedroom With DOUBLE Closet & Window. Untouched BASEMENT With Endless Possibilities for Rental INCOME Or Setup As Home THEATRE With BUILT-IN Speakers & BAR, RECREATIONAL/Games/Play Room, Home OFFICE And Personal GYM. PROFESSIONALLY Landscaped BACKYARD OASIS Awaits, Providing a PRIVATE Retreat for Outdoor RELAXATION, Bbq & ENJOYMENT For The Whole FAMILY! Located In One Of The MOST SOUGHT-After NEIGHBOURHOODS. Thoughtfully UPGRADED Home With Special FEATURES Including: DOUBLE Door Entry, HARDWOOD Floors Throughout, GAS Stove, BUILT-IN Oven, Family Room FEATURE Wall & COFFERED Ceiling, CROWN Moulding Throughout. Interior & Exterior POTLIGHTS, 5 BEDROOMS & 3 FULL Baths On 2ND Floor. UPGRADED LIGHT Fixtures. WALK-IN Pantry & CLOSETS. Lots Of STORAGE. PREMIUM PIE Shaped Lot. (id:26049)
2201 - 2007 James Street
Burlington, Ontario
Experience Elevated Living at the Newly Completed Gallery Condominium in the Heart of Downtown Burlington. This spectacular brand-new 1986 sq ft penthouse offers refined luxury with breathtaking Toronto skyline, Escarpment and Lake Ontario views. Featuring 3 beds + den, 2 baths, and expansive floor-to-ceiling windows, this light-filled corner suite combines modern elegance with functional design. From the moment you enter, the spacious foyer sets the tone for sophistication. The thoughtfully designed open-concept living, dining, and kitchen showcases impressive 180 degree views and offers a practical seamless flow. A built-in bar/coffee station and versatile den/office/4th bedroom add flexible space and style.The chefs kitchen is a true showpiece equipped with high end appliances, extended-height cabinetry, pantry wall cabinets, quartz countertops and backsplash. The oversized curved island with fluted wood accents and pendant lights is perfect for entertaining. Situated away from the main living space, The primary suite offers a serene retreat with expansive views, 2 closets, a breathtaking 4-piece spa inspired ensuite featuring heated floors, double floating vanity, quartz countertop, a stunning oversized shower and water closet. Enjoy 2 additional spacious bedrooms with floor to ceiling windows, a stylish 3-piece bath and a full-size laundry room fitted with custom cabinetry, quartz countertops, sink, washer/dryer and ample storage room. Entertain or simply relax on the spectacular terrace complete with gas hookup and water tap, all framed by breathtaking city, lake, and escarpment views. EV ready side by side parking spots, and a storage locker are also included. Residents enjoy hotel inspired amenities: 24 hr concierge, yoga & wellness studio, fully equipped gym, indoor lap pool rooftop lounge with fire pit & BBQ area, party/games rooms, pet wash station and guest suites. This is urban luxury redefined dont miss this exceptional opportunity. (id:26049)
20643 Kennedy Road
Caledon, Ontario
A Century Home Steeped in History-With Space to Live, Grow & Play Nestled on a private, tree-lined 2-acre lot just 5 minutes from Orangeville, this enchanting century heritage home is where timeless charm meets modern convenience. Set behind a gated entry & long driveway, this majestic property offers not only a rich historical backdrop but also room to grow, play & dream. At the heart of the home is a thoughtfully transformed living space-what was once an attached garage has been reimagined into a stunning open-concept kitchen & great room. With soaring ceilings, radiant in-floor heating & custom centre island, its the perfect place to gather. One-of-a-kind automated trap door offers access to the crawlspace, while custom Andersen windows & oversized sliding doors (still under warranty) flood the space with natural light & bring the outdoors in. The original homestead still exudes the warmth & authenticity century-home lovers crave-complete with rustic wood floors, exposed brick & cozy wood stove that adds a country feel. Electrical & plumbing have been updated over the years & the layout is both functional & adaptable. Upper-level primary bedroom can easily be converted into 2, creating a 3-bedroom setup. Outdoors, the possibilities are endless. Enjoy the harvest from mature fruit trees & tend to your 10 raised garden beds. Large garden shed & fully stocked wood shed support a self-sufficient lifestyle, while the expansive lot offers a fenced-in area ideal for kids & pets alike & for those who need serious storage or workshop space, a massive 40x60 steel Quonset hut awaits-capable of housing 12 vehicles, boats, trailers or recreational toys. This is more than a home-its a piece of history with a future. With heritage grants available to help preserve character, this property is perfect for those who value craftsmanship, charm, & a connection to the past. Your dream century home awaits-book your private tour today & experience its timeless appeal firsthand. (id:26049)
103 - 26 Hanover Road
Brampton, Ontario
Welcome To Sierra- 2 BED ,2 BATH 2 PARKING !!!!!One Of Best Buildings In Brampton With Resort Like Amenities. Very Convenient Location. Well Kept Main Floor Unit. Very Functional Layout. 2 Bedroom With 2 Bath And Office. 2 Parking Spaces. (1 Underground And 1 Surface) Great Location With Walking Distance To Bramalea City Centre All Major Amenities!! Main Floor Unit With 2 Parking Spaces!!!! (id:26049)
412 - 55 Speers Road
Oakville, Ontario
Rarely offered studio apartment with parking and locker. Trendy Kerr Village! This well lit, bright chic, condo exudes a modern, urban lifestyle and boasts an approximately 165 Sq. Ft. private terrace. Imagine, a private outdoor living space with a western view and a peek of the lake! The sought after pet friendly Senses condo by Empire is perfect for commuters, and within easy walking distance to shopping, the GO Station, transit, downtown Oakville and Lake Ontario. Inside, you'll find a contemporary, open concept layout with modern finishes, 9' smooth ceiling, and engineered hardwood. Wall bed (double mattress) and built-ins included. Kitchen with granite counters, backsplash, and stainless steel sink. Stainless steel appliances include Fridge, Stove, Dishwasher, Microwave. Ensuite Washer and Dryer. Resort Style amenities include concierge, parcel management lockers, security system, 6th floor roof top terrace w/BBQs, indoor pool, large gym with yoga room, sauna, cold plunge pool, pet wash, guest suites and plenty of visitor parking. The unit last rented for $1,700. Electricity around $100/mo. 412-55 Speers is great for a young professional, student or an investor and is a great opportunity for a first time buyer to get their foot in the door to homeownership with an oakville address. Make it yours.....today! (id:26049)
3650 Thomas Street
Mississauga, Ontario
Welcome to 3650 Thomas Street, Mississauga---an exceptional home that exudes pride of ownership, nestled on a professionally landscaped, private tree-lined wide corner lot. This stunning propery offers both elegance and functionality, making it the perfect setting for entertaining family and friends. The beautifully designed interlocking brick driveway accomodates two vehicles, enhancing the home's curb appeal. Step inside to discover a brand-new kitchen with modern finishes, seamlessly blending style and practicality. Gleaming hardwood floors extend throughout, adding warmth and sophistication to the living space. Every detail of this home has been thoughtfully updated, ensuring a comfortable and living atmosphere. Situated in an unbeatable location, this home is just moments away from top-rated schools, places of worship, shopping center, major highways, and the GO Train--offering seamlessly connectivity to the rest of the city. Families will appreciate proximity to McKinnon Public School, Ruth Thompson Middle School, and Stephen Lewis Secondary School, making this an ideal home for those seeking quality education and convenience. Experience the perfect blend of privacy, luxury and accessibility in this remarkable residence--don't miss the opportunity to call it home! (id:26049)
111 Mountainview Road S
Halton Hills, Ontario
Charming and Versatile Bungalow in the Heart of Georgetown! Sits on a 50' x 111 lot and features a fully self-contained basement apartment with a private entrance ideal for investors or multigenerational living. The main floor offers 3 spacious bedrooms, open-concept kitchen/dining/family room perfect for entertaining. The basement unit includes 2 large bedrooms, a den, full kitchen, and 4-pc bath. 2 Seprate mailboxes Shared laundry, separate entrances, separate kitchens, and plenty of parking (1 carport + 4 driveway spots). Fully fenced backyard. Close to top-rated schools, Delrex Plaza, parks, and easy access to the 401. Great tenant already in place. Live in one unit and rent the other, or rent both! (id:26049)
385 Ambleside Drive
Oakville, Ontario
Stunning 4+1 bedroom home in the heart of River Oaks, offering over 2300 sqft above grade plus a beautifully finished basement! This impeccably maintained, move-in ready gem is loaded with upgrades: custom hardwood staircase, smooth ceilings, crown moulding, pot lights, designer light fixtures, custom window coverings, and hardwood flooring throughout. The main level features a spacious living room, elegant dining area, cozy family room with gas fireplace, and a custom kitchen with granite countertops, stainless steel appliances, and a walk-out to your private backyard oasis. Upstairs, the primary suite offers a renovated 4-pc ensuite and walk-in closet, along with 3 additional generously sized bedrooms. The fully finished basement includes a 5th bedroom, a large rec room, and a spa-like 3-pc bathroom with steam shower and heated floors. The professionally landscaped backyard is an entertainers dream complete with two stone patios, a pergola, full irrigation system, and your very own hot tub where you can soak under the stars. Thoughtfully furnished with stunning Ethan Allen and vintage-inspired designer pieces, all less than 2 years old and in impeccable condition. Seller is open to selling fully furnished just move in and enjoy! Steps to top-rated schools, parks, trails, hospital, shopping, and highways. (id:26049)
74 Roseville Drive
Brampton, Ontario
Attention First Time Home Buyers, Couples with Small children and multi-generational families. 74 Roseville Drive, Brampton has come available for Sale. This semi-detached 5 level Backsplit offering over 2400 square feet of usable living space has 3 good size bedrooms, 1 full washroom on 5th level, powder room on the 3rd level. Kitchen is very spacious. The design is unique in that it offers privacy through separate family/sitting rooms across many levels. There is a wonderful backyard with a well tended garden and a walkout deck. The room on the 5th level is currently being used as a workshop but can be converted for other uses. There are so many wonderful features to this home we have included a list within the documents section of MLS. While you are there stop by to see the HoodQ detailed report which highlights Schools, Transit, Parks and Safety in the neighborhood. You can also take a look at a special website we have created for this property which will give you additional pictures, videos and floor plans. Located in Brampton, one of Canada's fastest-growing cities, there are over 73,000 businesses. Brampton is an economic hub, thriving in industries like advanced manufacturing, life sciences, and technology - making it a prime location for professionals and families alike. For added transparency and fairness, this property is being offered through the Open Bid system (June 19), allowing buyers to make informed decisions with confidence. We would love to see you. Please book a showing and enjoy! (id:26049)
8 Mckillop Court
Brampton, Ontario
Welcome to this beautifully maintained 4-bedroom, 4-bathroom detached home, ideally situated on a quiet court in one of Brampton's most sought-after locations. Set on an extra-large pie-shaped lot with stunning landscaping and gardens, this home offers a double car garage and parking for four additional cars on the driveway with no sidewalk. Step into a spacious foyer with a soaring 16-ft porch ceiling and a classic centre hall layout. Enjoy separate living and dining rooms, each filled with natural light from bright bow windows. A standout feature is the second staircase leading to an upper-level family/games room with vaulted 9-ft ceilings, providing the perfect retreat or entertainment space. Upstairs, you'll find four generously sized bedrooms, including an expansive primary bedroom with exotic hardwood flooring. The lower level features a one-bedroom in-law suite, easily converted to a rental apartment with the addition of a separate entrance. Outside, relax in your private backyard oasis, complete with a covered deck, patio, and mature trees, ideal for entertaining or relaxing. Additional upgrades include full interior painting, new staircases, new flooring, modern light fixtures, and a 200-amp electrical service upgrade. Located just minutes from Shoppers World, Sheridan College, Brampton Bus Terminal, Metro, Costco, Walmart, Urgent Care and downtown amenities, and close to top-rated schools including the #1-ranking Khalsa Community Private High School. This home offers the perfect blend of comfort, space, and convenience for family living. (id:26049)
2979 Sycamore Street
Oakville, Ontario
Nestled on a very quiet cul-de-sac, this rarely offered 4+2 bedroom family home features a large pool-sized lot with a beautifully landscaped yard perfect for entertaining and relaxing in privacy. Lovingly and meticulously maintained, move-in ready, close to top rated schools and great parks and trails. With two additional bedrooms in the finished basement, this home offers approximately 4500 sqf of total living space with incredible flexibility for extended family or guests This is an exceptional opportunity in one of Oakville's most desirable and family-friendly neighbourhoods. Don't miss your chance to own this unique gem! (id:26049)


