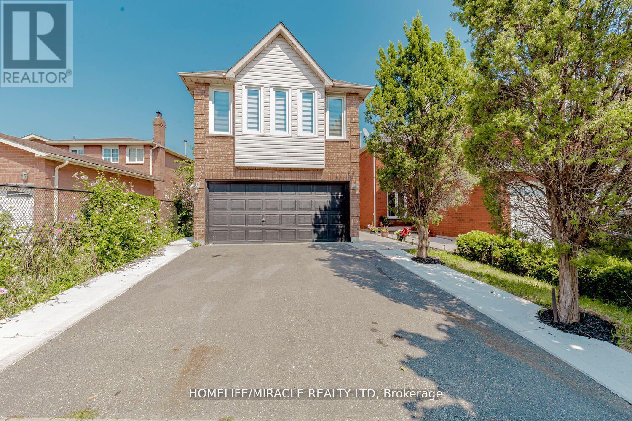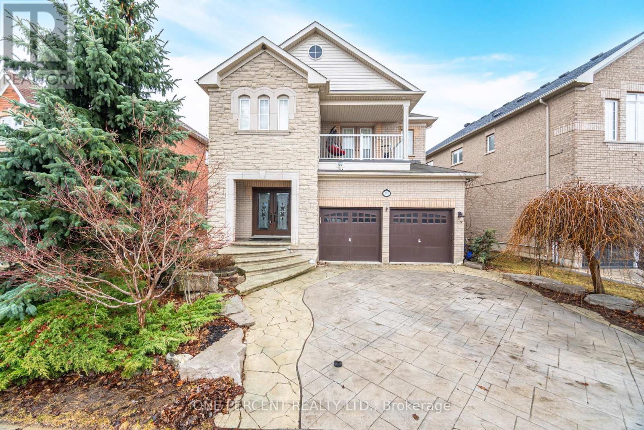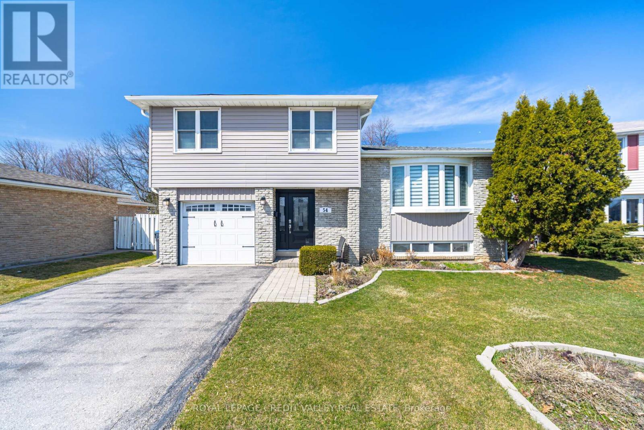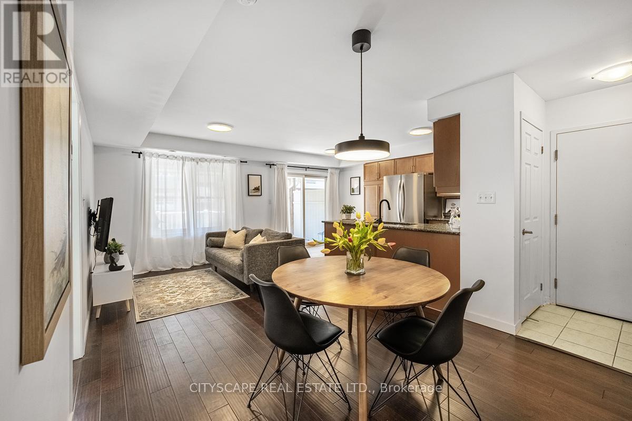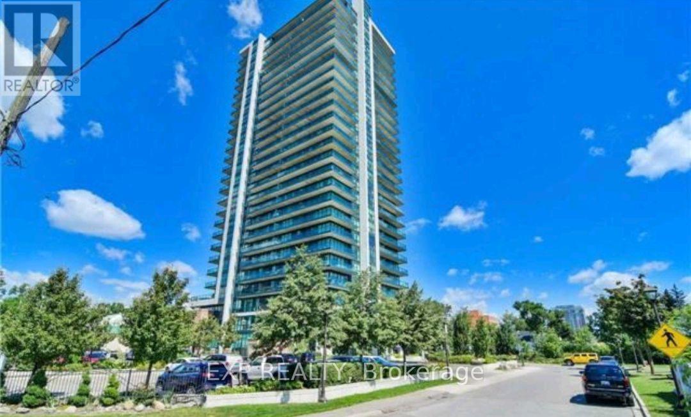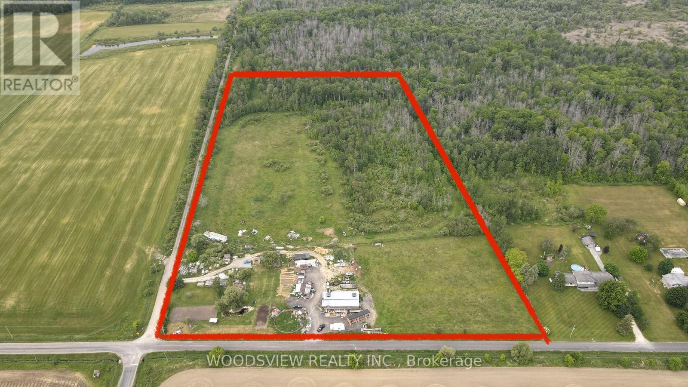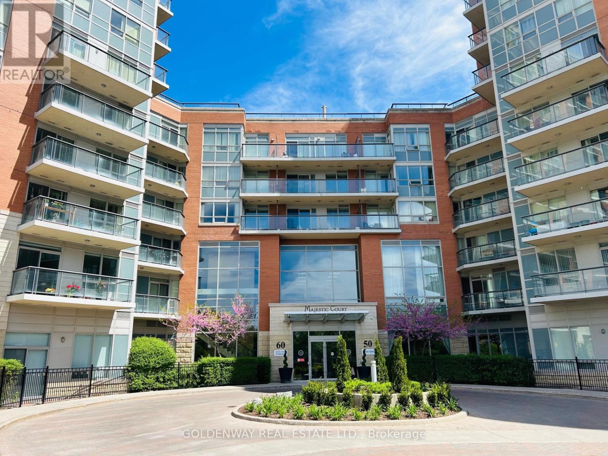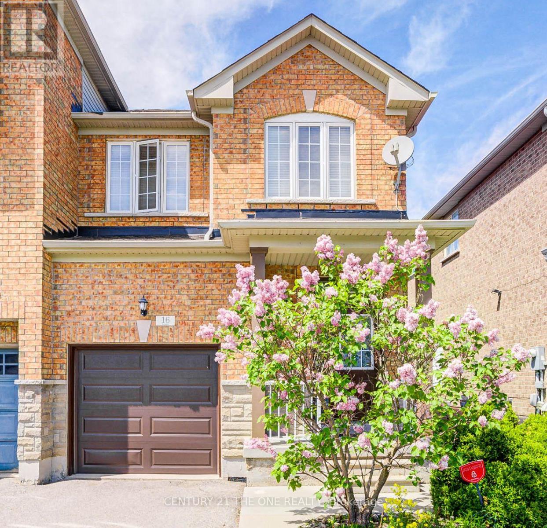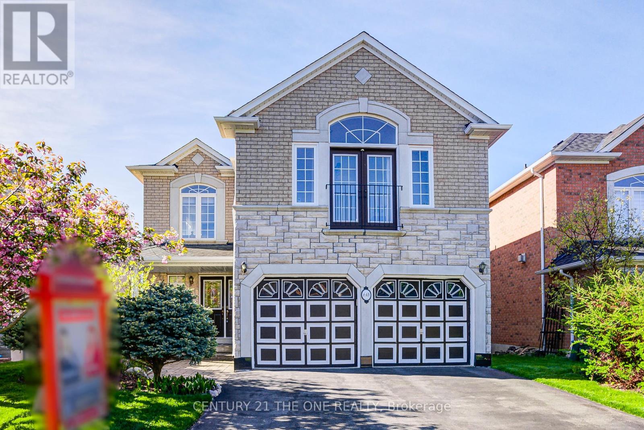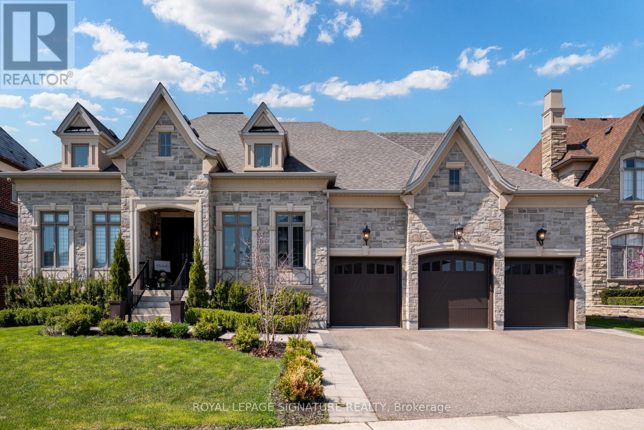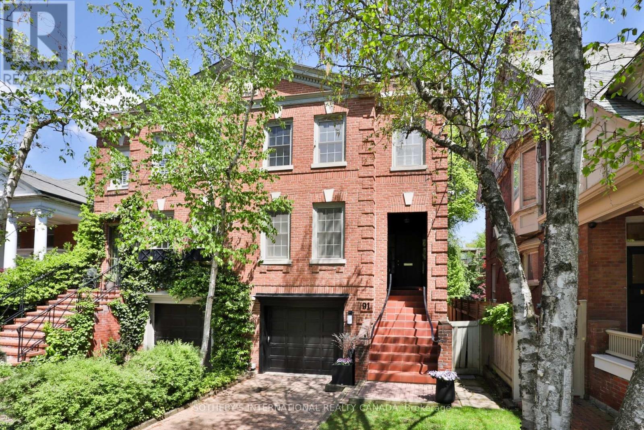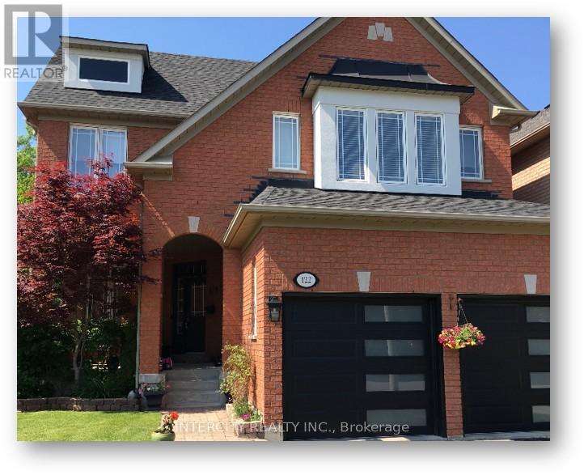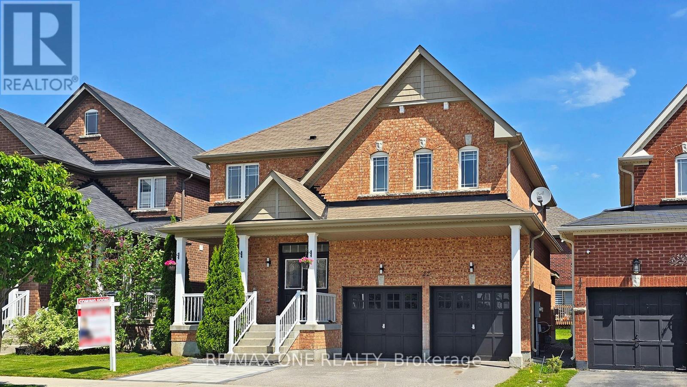290 - 7360 Zinnia Place
Mississauga, Ontario
Gorgeous executive End unit townhouse like semi-detached home with finished basement surrounded by nature. Amazing views. Premium ravine lot with no homes in the back, front and one side. Located on a quiet court with plenty of visitor parking. No Carpet in full house!! Family friendly neighborhood close to highway 407/401. Near top rated schools, Heartland shopping, parks, trails, transit, and more. Fantastic layout. Open concept living and dining room with gleaming hardwood floors. Modern Fully renovated kitchen with stainless appliances and ceramic backsplash, and eat-in breakfast nook. Dining room with walkout access to the deck. Enjoy your morning coffee looking at the beautiful view. Private greenspace in your backyard for fun summer barbecues. New Stairs and Railing! Second floor has New Laminate floors, 3 spacious bedrooms and 2 full baths. Master Bedroom has a 5 piece ensuite bath and walk-in closet. Convenient hallway closets. The cozy basement is professionally finished .Perfect for family movie nights and entertaining. Lots of storage with a cold room and laundry room. Just move in and enjoy! (id:26049)
47 Trotters Lane
Brampton, Ontario
Welcome to 47 Trotters Lane, a perfect family home nestled in an exclusive, quiet pocket of the Armbro Heights neighbourhood, an area known for tranquility and true pride of ownership shown by its residents. This beautifully maintained 4-bedroom, 3-bathroom home offers a classic floor plan designed for both comfort and functionality. Step inside and be greeted by bright, inviting spaces that make everyday living a delight. The living room Bay window offers magical outdoor views. The heart of the home is the sun-filled kitchen, where you can enjoy stunning backyard views while preparing meals. Whether entertaining formally in the dining room just off the kitchen or casually, you have choices; the recently installed patio deck is the perfect spot for summer barbecues, morning coffee, or relaxing in the fresh air. This beautiful home features hardwood floors throughout most areas, and many upgraded windows. The 2nd floor generously accommodates 4 bedrooms and a sleek, modern bathroom we know you will love. The finished basement provides additional space for a playroom, home office, or entertainment area and another fabulous, large updated bathroom. Located just minutes from parks, the Etobicoke Creek trail, the iconic Gage Park, GO station, regular transit, schools, shopping, and city amenities, this home offers the perfect blend of tranquility and convenience. With a garage for added storage and parking, 47 Trotters Lane is truly an ideal space for a growing family. Mins to major highways such as 410, 407 & 401. Dont miss this opportunity to call it home! Schedule your private viewing today. ** This is a linked property.** (id:26049)
44 Leatherhead Court
Brampton, Ontario
Welcome to 44 Leatherhead Court, a fantastic opportunity to purchase a DETACHED home with a LEGAL BASEMENT APARTMENT in a quiet neighborhood in Brampton. This renovated 3+3 bedroom, 3+2 bathroom detached home offers both comfort and income potential in a family-friendly community. With a legal basement apartment featuring 3 bedrooms, 2 full bathrooms, separate laundry, and 2 separate entrances, this property is perfect for those seeking extra space, rental income, or multi-generational living. Currently rented to a family of A+ tenants, the basement apartment provides a fantastic opportunity for rental income, helping offset your mortgage cost. Step into the renovated main floor, where the brand new kitchen (2024) is a true highlight, complete with brand new stainless steel appliances and quartz countertops. The breakfast area opens directly to the concrete patio (2023) and backyard. The main floor also features laminate floors throughout, a dedicated office space, and a private laundry room. Upstairs, the primary bedroom has a private ensuite bathroom and a large closet, while two additional spacious bedrooms provide ample space for your family. There is also a very large upstairs great room that can be used as a family room or enclosed to serve as another primary bedroom. Located on a quiet cul-de-sac and just minutes from Highway 410, public transit, parks, grocery stores, schools, and more, this home offers both convenience and comfort whether you are buying to live in it or to invest (the property can provide a high rental income). Bonus: this home is pre-inspected so potential buyers can review the inspection report for their peace of mind. (id:26049)
392 Barber Drive
Halton Hills, Ontario
Step into timeless elegance with this stunning Victorian-style residence, offering over 3,900 square feet of finished living space. Located just south of Georgetown, this unique and character-filled home features 4 + 1 bedrooms and 4.5 bathrooms.The spacious home includes separate living, dining, and cozy family rooms centred around a charming gas fireplace. The upper floor offers 4 generously sized bedrooms, a master bedroom with/ 4 pc ensuite bath and W/I closet, 2nd bedroom. Has a 3pc ensuite. Downstairs, the fully finished basement is boasts a separate entrance, 1 bedroom, and a 4-piece bath with the potential to add a second bedroom, its ideal as an in-law suite, extended family accommodation, or for rental income.From the grand entryway to the intricate crown mouldings and wainscoting, every corner of this home showcases luxurious custom millwork and elaborate trim details. The craftsmanship throughout reflects refined taste. This is more than a homeits a work of art. Dont miss the chance to experience its beauty firsthand. Book your private showing today! (id:26049)
54 Gondola Crescent
Brampton, Ontario
Welcome to 54 Gondola Crescent!! Situated in the sought after "G" Section of Bramalea. This spacious 4 Level Side Split offers 4 Bedrooms plus Main Floor Family Room (easily converted to 5th Bedroom) with Back Door to Patio. Sits on a premium Lot 55 x 109 and Driveway for 6 Cars. Enter property through Upgraded Front Door, 2 Pc Bath. Large Foyer flows into Main Floor Family Room with exit to Backyard and Patio. Second Level Features: Bright Living Room with Large Bay Window and Accent Wall combined with Dining Room. Eat-In Kitchen with walkout to Large Deck overlooking Patio and Kid Friendly Yard. Third Level Features 4 Bedrooms, Primary Bedrooms has Ensuite + Double Closets, 4 Pc Bath. Basement Features Large finished Rec Room with good Windows for Daylight, Laundry + Furnace Room Combined. Close to Transit, Shopping ands Schools. (id:26049)
4 - 634 Shoreline Drive
Mississauga, Ontario
Great Find! Beautiful Mattamy townhome, one of the largest models in the complex. Preferred location in the complex, away from busy Dundas. This is the only model that comes complete with a finished basement, separate laundry room and fully private garage! OPEN CONCEPT: Living and dining combined, open to the kitchen and features elegant hardwood flooring. LARGE KITCHEN: features a breakfast nook, elegant stone counters, S/steel appliances and a bonus Pantry. LARGE BEDROOMS: Spacious Main Bedroom comes with walk-in closet and ensuite 3pc bathroom. Second bedroom is large enough for computer desk and additional drawers or dressers, no cramped lifestyle here! FINISHED BASEMENT: Flex space in the finished basement creates opportunity to use it as a Family Room, Guest Room, Exercise Room or Home Office! LAUNDRY/FURNACE ROOM: You can finally have a full laundry room with laundry sink and table, additional storage also hidden away around the corner in that room. PRIVATE GARAGE: This is the only model that offers full privacy for your car and any storage within it. All other models come with shared, semi-private garage, this is a nice bonus feature. Direct entry to Garage. LARGE SUNDECK: sunny southern exposure, enjoy rain or shine thanks to the overhang above. Perfect size terrace for entertaining, enough room to have a full size outdoor table and plenty of room for relaxing. Gas line for BBQ. NEW COMPOSITE SUNDECK: 2024. BRAND NEW ROOF: April 2025 roof, just installed! Right next door to major shopping (Superstore, H Depot, LCBO, Shoppers DM) and 1 min walk to neighbourhood park, school and another, Healthy Planet Shopping Plaza. EZ transit too - only 1 bus to subway, close to GO station, quick access to Square One and UTM. (id:26049)
703 - 100 John Street
Brampton, Ontario
Park Place is quality built by Inzola, a local, very reputable builder. It has 9' ceilings, crown moldings and high baseboards throughout. Walk-out from living room to balcony facing southeast to enjoy your morning coffee. High end finishings include a granite counter and breakfast bar. Stainless steel appliances, with built-in dishwasher and microwave. The spacious primary bedroom includes a walk-in closet and updated laminate flooring. The main bath includes a vanity with marble top. A good sized den is currently being used as a bedroom and could easily accommodate being used as an office. Super location with a short walk to many amenities which include the newer hospital, transit, Gage Park which holds many festivals in the summer and skating in the winter months. The Rose Theatre puts on many great shows throughout the year along with free concerts outdoors in the summer. A great place to call home. (id:26049)
682 Holborn Road
East Gwillimbury, Ontario
Offered for sale for the first time in 30 years, 25 acres of highly sought after land in Queensville. This property is surrounded by future development sites. There is a small 3 bedroom 2 bathroom home, detached work shop, and an unfinished Barn on the property. Zoned Ru, Many different agricultural/residential uses. The fields are mainly untouched and the foot print of an old horse race track still exists. This property has massive potential for a buy and hold investment, future development or build your custom dream home. The Bradford By-pass will be constructed just a few properties south of here, with a direct on ramp to 2nd concession directly accessing this property. Many of the homes on 2nd concession have already been expropriated by the province and construction for the Bradford bypass has already begun in some parts. Although this property is not in direct line of the highway it will most definitely benefit from the massive improvement the highway will make for travel from queensville to all major cities in southern and northern Ontario. Once completed this property will have direct access to all of the major highways, putting queensville right in the centre of it all. Only 30 minutes to the Dvp, this property is already located in an ideal location. This property holds massive potential for a long term investment/ cash bank. (id:26049)
92 Wardlaw Place
Vaughan, Ontario
Client RemarksUnspoiled Basement Ready For Your Families Customization!!! BONUS: SELLER WILLING TO DISCUSS CASHBACK ON CLOSING TO ASSIST IN FINISHING BASEMENT!! This Stunning & Spacious over 2500sqft,Home Features 9ft Ceilings, 4 Bedrooms & 3 Bathrooms, Offering Ample Space For Family Living, The Inviting Family Room Is Centered Around a Cozy Fireplace, Perfect For Relaxing Evenings. The Expansive Living/Dining Area Is Designed W/ Entertaining In Mind, Providing Plenty of Room For Gatherings. The Well-appointed Kitchen Boasts a Center Island & Charming Breakfast nook, Ideal For Casual Dining. The Large Primary Bedroom Is a True Retreat, Complete W/ Walk-in Closet & 5-piece Ensuite Bath. Full Basement W/ Endless Possibilities To Fit Your Needs, Large Above Grade Windows & Cold Room For Storage. Enjoy The Fully Fenced Backyard, Providing Privacy & a Great Space For Outdoor Activities. Located In a Desirable Neighborhood, This Home is Close to Top-rated Schools Such As Glenn Gould Public School, St Mary Of The Angles Catholic School, Guardian Angels Catholic School & Le-Petit-Prince Catholic School. Close To Chatfield Tennis Court & Park, Lawford Park & Cannes Playground/Park, Canada's Wonderland, Shopping, Dining & Hospital and Much More! With New Hardwood Floors and Freshly Painted This Home Is Move In Ready. (id:26049)
157 Treegrove Circle S
Aurora, Ontario
Large Custom Built and Beautifully Maintained Home Nestled Amongst The Picturesque Backdrop Of The Hills of St Andrews. Over 6,500 sq ft Of Living Space With High Ceilings On A Fully Landscaped Setting that Changes with the Seasons and Inspired by the Surroundings. One Of The Largest Properties In The Neighbourhood With Over Half-An Acre Of Fenced Privacy. The Perfect Place To Unwind And Entertain, From The Extra Long Driveway To The Oasis In The Back, With A Solid Wood Constructed Muskoka Room, Huge Salt-Water Pool with Slide and Lounge Area, Cabana and 2 Separate Deck Spaces. An Elegant and Timeless All Stone Facade With 3 Large Garage Spaces To House Plenty Of Vehicles. Features 5+1 Bedrooms, Large Principal Rooms, Solid Ash Wood Floors, Doors And Elegant Trim Throughout. Close Proximity To Many of Canadas Most Prestigious Private and Public Schools, Including St Andrews College, St Annes And Country Day School. (id:26049)
615 - 50 Clegg Road
Markham, Ontario
*Majestic Court* By Times Group Located In The Heart Of Markham. 2 Bdrms 2 Bathrm Unit w/Highly Functional Layout. Excellent South Exposure. Open Concept Modern Kitchen W/ Granite Counter Top & Island Table. Lots of Amenities. Sought After Area, Steps To Viva On Hwy 7, Plazas, Restaurants, Supermarkets, Unionville High, Markham Civic Centre, & Park. Easy Access To Hwy 7/404/407. 1 Parking and 1 Locker Included. Flexible Closing. (id:26049)
16 Martell Gate
Aurora, Ontario
Beautifully Situated In One Of Auroras Most Sought-After Areas, This Stylish Home Features Three Bedrooms, Four Bathrooms, And A Finished Basement With Rough-In Plumbing, Offering Both Comfort And Flexibility. Hardwood Flooring Runs Throughout, And The Main Floor Has Been Enhanced With Pot Lights For A Bright, Modern Feel. The Second Floor Boasts A Sun-Filled Primary Bedroom With A Brand-New Feature Wall, A Spacious Walk-In Closet, And A 4-Piece Ensuite With Separate Tub And Shower. Additional Upgrades Include Partial Fresh Paint And A Renovated Kitchen With Ample Cabinetry, A Marble-Look Countertop, And Newer Stainless Steel Appliances. A Cozy Gas Fireplace Adds Warmth To The Great Room, While A One-Car Garage And A Driveway Fitting Two Or More Vehicles Provide Ample Parking In This Prime Location. (id:26049)
60 Wicker Drive
Richmond Hill, Ontario
Rare Ravine Lot Gem in Richmond Hills Most Prestigious Neighbourhood with 4+1 Bedrooms | 6 Bathrooms | Approx. 4500 SqFt of Refined Living Space | Premium South-Facing Lot Discover this exquisite family residence backing directly onto Autumn Grove Park, offering unobstructed ravine views and no rear neighbours.this home seamlessly blends elegance, function, and comfort. Grand 17 ft Ceiling Foyer, Spacious, sun-drenched, and impressive upon entry.Freshly paint the Whole house,9 ft Ceilings & Hardwood Flooring Throughout Main Floor, Functional, Open-Concept Layout Thoughtfully designed with no wasted space.Chefs Kitchen Equipped with stainless steel appliances, gas cooktop, quartz countertops, custom cabinetry, eye-catching stone backsplash, and an oversized 6ft x 4ft Center island perfect for entertaining.Sunroom with Ravine Views Bright, airy, and seamlessly connects to the deck and lush backyard for year-round indoor-outdoor living.Oversized Windows Throughout Flooding every space with natural light and panoramic greenbelt views.Rarely Offered All Four Bedrooms Upstairs Feature Private Ensuites.The elegant primary retreat offers a tranquil sitting area, a spa-inspired 6-piece ensuite, and a spacious walk-in closet. The upstairs laundry room has potential to convert into a fifth bedroom.Walkup Fully finished basement with a custom wet bar, built-in cabinetry, and an expansive entertainment zone featuring two full home theatre setups the ultimate space for hosting and family enjoyment.the professionally landscaped, fully fenced backyard is a serene retreat. The garden showcases year-round beauty with magnolias, cherry blossoms, tulips, and seasonal blooms that transform with every season.Nestled in one of Richmond Hills most sought-after communities Within top-ranking school zones including St. Theresa of Lisieux CHS and Richmond Hill High School. Just minutes to upscale shopping, fine dining, picturesque parks, and major highways for effortless commuting. (id:26049)
Ph1215 - 99 South Town Centre Boulevard
Markham, Ontario
Luxury Penthouse 1 Bdrm + Den with 2 bathroom, Located In Downtown Markham. Cozy, Bright & Spacious Unit W/Amazing Layout& Unobstructed Panoramic View Located In The Area Of Warden/Hwy 7 W/Easy Access To Hwy 404&407. Laminated Flr Throughout. Modern Kitchen W/ Granite Counter Top. Functional Large Den. Large W/I Closet In Bdrm. 9" Ceiling In Penthouse Unit. Walking Distance To Viva Bus. Top Ranking Unionville High School, Civic Ctr, Shopping Plaza &First Markham Place. Amenities Included: Full Size Swimming Pool, Full Gym, 24Hr Concierge, Basketball Court. (id:26049)
32 Fern Avenue
Richmond Hill, Ontario
Step into a home that captivates from the moment you arrive. The grand foyer welcomes you with soaring ceilings and natural light, leading into a spacious living and dining room perfect for entertaining or relaxing with family. Oversized windows throughout bring in beautiful natural light, creating a warm and inviting atmosphere.The heart of the home is the newly renovated kitchen, featuring high-end finishes, lots of cabinetry for ample storage, and generous space for gatherings. The main-floor office provides a quiet retreat for work or study, while the cozy family room is anchored by a gas fireplace for added comfort.Upstairs, a large skylight fills the hallway with sunshine. The spacious primary suite features his and hers closets and a luxurious ensuite with double sinks and a stand-up shower. All bedrooms are generously sized, and each bathroom is updated with premium finishes.The fully finished basement adds even more living space, including two additional bedrooms, a full bathroom, and a second gas fire place ideal for entertaining, a home gym, or multi-generational living & a cedar Closet. Outside, enjoy a beautifully landscaped backyard with a Weber BBQ and canopy your own private oasis. The 3-car garage includes a Tesla universal charger, 240V heater, and a separate 200-amp panel. Driveway parking fits up to 7 vehicles.This home is equipped with a full security system, including glass break sensors on both floors and CCTV cameras. Located in a family-friendly community, close to highly ranked schools, Hillcrest Mall, transit, and all essential amenities. Elegant, spacious, secure, and move-in ready, this home shows beautifully and is one you won't want to miss. (id:26049)
14 Russel Wice Avenue
Richmond Hill, Ontario
Assignement Sale, - One of the Best Freehold Townhouse In Ivylea Richmond Hill.Part 30 Block 1 / Unit 6. Total 1895 Sq. ft living space of 4 Bedrooms & 3 Bath,plus decent size basdement floor for future converting to more living area. 10' Main FloorSmooth Ceilings. Minutes To Richmond Green Secondary School, Sport Centre & Park, Costco,Public Transit, Restaurants, Plaza, Hwy 404, Homedepot & More! (id:26049)
40 James Stokes Court
King, Ontario
~Watch Virtual Tour~ Welcome to 40 James Stokes Court, an elegant and fully loaded luxury home situated on a premium lot in the prestigious Kingsview Manor community. This masterpiece spans over 7,000 sq. ft. of meticulously designed living space, offering an unparalleled blend of sophistication, comfort, and natural beauty. From the high-end KitchenAid appliances in the main kitchen to the high-end Wolf appliances in the fully finished basement kitchen, every detail has been thoughtfully curated for both everyday living and entertaining. This fully integrated Smart Home features state-of-the-art automation, bringing convenience to your fingertips. Built with efficiency and comfort in mind, this home is equipped with Gas & Radiant heating, ensuring superior warmth and energy savings year-round. Additional features include a water filtration system for soft water, a backup generator and the added benefit of no rental equipment. Step outside to your private oasis, complete with a multi-sport court, an enclosed loggia with a walk-out, and a separate outdoor entrance to a dedicated outdoor/indoor bathroom. Backing onto a tranquil ravine, this home offers breathtaking views and ultimate privacy. Located minutes to Hwy400, and King City GO Station, this stunning home offers the perfect combination of luxury and convenience. (id:26049)
91 Glen Road
Toronto, Ontario
Exuding timeless elegance, this South Rosedale townhome was designed by renowned custom homebuilder Joe Brennan. Nestled on a winding, tree-lined section of Glen Road with a long setback from the road to ensure privacy. With over 3,300 sq ft across three levels, this home offers a seamless layout with grand principal rooms and high ceilings. Magnificent natural light cascades from multiple skylights and large windows. The main floor is well-suited for entertaining with an oversize living room featuring rich dark hardwood flooring and a wood-burning fireplace flanked by large picture windows overlooking the garden. The formal dining room features beautiful paneling, wall sconce lighting and built-in shelving. A convenient servery leads to the thoughtfully-designed kitchen. On the upper level the generously sized primary bedroom suite offers a bright and airy ensuite with skylight and a walk-out to a future potential terrace. The spacious second bedroom has its own ensuite and a walk-in closet. On the above-grade ground level there is a family room with a gas fireplace. This room would also make a beautiful home office with its wall-to-wall shelving and serene view of the ivy garden. This home has been lovingly maintained by the owners for the past 24 years and now offers discerning buyers an exceptional opportunity to customize in an enviable location. Access to Craigleigh Gardens park and Milkman's Lane trail is just around the corner for a peaceful retreat under the tree canopy. Toronto's finest private and public schools including Branksome Hall and Rosedale Jr Public School are nearby. Situated just steps to the bus stop and walking distance to both Rosedale and Castle Frank subway stations ensures that you are well connected to the city. Rare three-car parking with an integrated garage and a long private drive. This is a wonderful opportunity for downsizers, smaller families or professionals seeking the lifestyle and tranquility of this coveted neighbourhood. (id:26049)
59 Princess Diana Drive
Markham, Ontario
Welcome to this Gorgeous Family Home in Coveted Cathedraltown Neighbourhood! Well-Maintained property by the Original Owner. Main Floor showcases Open Concept Living and Dining Room with a Gas Fireplace, 9' Ceiling, Gleaming Stripped Hardwood Floors, Modern Kitchen with breakfast area & a walkout to South Facing Sun-Filled Backyard, Generous-Sized Master Bedroom has a Walk-in Closet and a 4pc Ensuite Bath. Super Large sitting area in the Second floor which has a big potential to convert to the 4th bedroom . Professionally Finished basement offers additional living space, great for entertaining or home office. Direct Access to the Garage! Long Driveway with 2 Car Parkings! Excellent location with Easy Access to Hwy 404, Shopping Plaza, Restaurants, Canadian Tire, Parks, and Groceries. High Ranking School Zone. (id:26049)
122 Estate Garden Drive
Richmond Hill, Ontario
Exquisite Heathwood Vivaldi home in sought-after Oak Ridges offers over 4,100 sq.ft. of luxurious living space, including 2,844 sq.ft. above grade. This stunning residence features wide-plank Canadian maple floors, a grand oak staircase with wrought iron railings, and elegant stone baths throughout. The main level boasts 9-foot ceilings, an open-concept layout with a chef's kitchen featuring granite countertops and top-tier appliances, plus a breathtaking family room with 18-foot vaulted ceilings and a cozy Napoleon fireplace. A versatile den could serve as a sixth bedroom. The upper level includes a luxurious primary suite with spa-inspired ensuite and walk-in closet, along with three additional generously-sized bedrooms. The finished basement provides a spacious recreation room, additional bedroom, and modern 3pc bath. Outside, enjoy a private backyard oasis with screened gazebo, storage shed, and tree-lined easement. The property features exceptional curb appeal with a Dodd's double garage featuring epoxy flooring, stone walkway, and inviting front porch. Perfectly located near Highways 400/404 with easy access to top-rated schools, Bond Lake trails, parks, and all amenities. Meticulously maintained by original owners, this home represents a rare opportunity for discerning buyers. (id:26049)
32 Dunkeld Way
Markham, Ontario
THIS BEAUTIFUL 3 BEDROOM CONDO TOWNHOME IS IN A GREAT NEIGHBOURHOOD CLOSE TO SCHOOLS, PARKS, SHOPPING, LIBRARY, HWY 407 AND MORE! THIS IMMACULATE TOWNHOME WOULD MAKE ANY FAMILY HAPPY WITH A GORGEOUS COMPOSITE DECK IN THE BACKYARD, NEWLY INSTALLED LUXURY VINYL FLOORING ON THE SECOND AND THIRD FLOORS, FRESHLY PAINTED, NEW STOVE, B/I DISHWASHER & HOOD FAN, GREAT LIVING SPACES, ENTRANCE TO THE GARAGE FROM THE INSIDE THE HOME AND MANY OTHER GREAT FEATURES THAT MUST BE SEEN! COMPLEX HAS AN OUTDOOR POOL. THERE ARE TWO PARKING SPACES - ONE IN THE GARAGE AND ONE ON THE DRIVEWAY. (id:26049)
22 Bostock Drive
Georgina, Ontario
Beautifully Upgraded, All Brick Home With Over $150K In Professional Renovations, Offering The Best In Modern Design & Comfort. Brand New Kitchen, Brand New Washrooms, All New Appliances, Newly Finished Basement, & More. Bright & Spacious Interior Featuring Over 2,800 Sq/Ft of Functional Living Space, Large Ceramic Tiles With Custom Vents, 9' Foot Ceilings, & New: Flooring, Lighting, & Zebra Window Covers Throughout. The Stunning, All-New Gourmet Kitchen Features New Premium Cabinetry, New Stainless Steel Appliances, New Waterfall Quartz Countertops with Matching Backsplash & an Open Breakfast Area That Overlooks The Backyard Patio. Both The Living Room & Basement are Perfect For Entertaining, with an Elegant Stone Feature Wall with Large Slab Ceramic Tiles & an Electric Fireplace. All New Modern Oak Stairs with Matching Posts, Iron Spindles & Hardware. 4 Spacious Bedrooms, Including Double Doors That Lead into an Oversized Master Bedroom with a 4-Piece Ensuite & Walk-In Closet. Conveniently Located 2nd Floor Laundry Room with Brand New Samsung Washer & Dryer. The Newly Finished Basement Features a Large Guest Bedroom, an Additional Family Area, & a Full Washroom with Glass Shower. Outside, The Wide Front Porch Overlooks The Welcoming, Professionally Landscaped Interlocking Stones, New Exterior Lighting & Ample Parking For Up To 6 Vehicles. Sought-After, Safe, & Quiet Family Neighbourhood Located Across CGS Park with a Playground & Kids Splash Pad. Minutes to HWY 404, Lake Simcoe, Schools, All New Community Centre, Shopping & More. See Feature Sheet For Full List of Upgrades. (id:26049)
17 John Kline Lane
Vaughan, Ontario
Modern 5 Bedroom/5 Bathroom Kleinburg Home. Gourmet Chef Kitchen W/Built-In Appliances, SubZero Refrigerator, WOLF 6 Burner Gas Stove, and BOSCH Dishwasher. Upgraded Smooth Ceilings And Dark Stain Hardwood Floors Through Out! Kitchen Garden Door Walk Out To Flagstone Patio Overlooking The Beautifully Landscaped Gardens. Huge Premium 200' Deep Lot Stretches To 100 ' Wide At The Rear And Features A Stunning Salt Water Pool. **EXTRAS** Electric Light Fixtures, All Window Coverings, C/Air, C/Vac, Sub-Zero Fridge, B/I Gas Cook Top, B/In Oven, Dishwasher, Washer, Dryer, Bbq Gas Line (id:26049)
847 Greenleaf Circle E
Oshawa, Ontario
Stunning 4-Bedroom Home in a Highly Desirable, Family-Friendly Neighborhood! This beautiful home offers a bright and airy atmosphere with high ceilings and striking Palladian windows. The spacious family room features a two-storey ceiling, cozy gas fireplace, and opens seamlessly to a gourmet kitchen perfect for entertaining. Enjoy added comfort and convenience with Central A/C, Central Vacuum, a Whole Home Water Purification System. The Spa-Style Primary Bath and freshly painted, upgraded interiors elevate the home's luxurious feel. Step outside through garden doors to a charming covered patio ideal for year-round enjoyment. Conveniently located within walking distance to public and Catholic, elementary, and high schools, shopping, restaurants, parks, walking trails, and a community recreation center. (id:26049)



