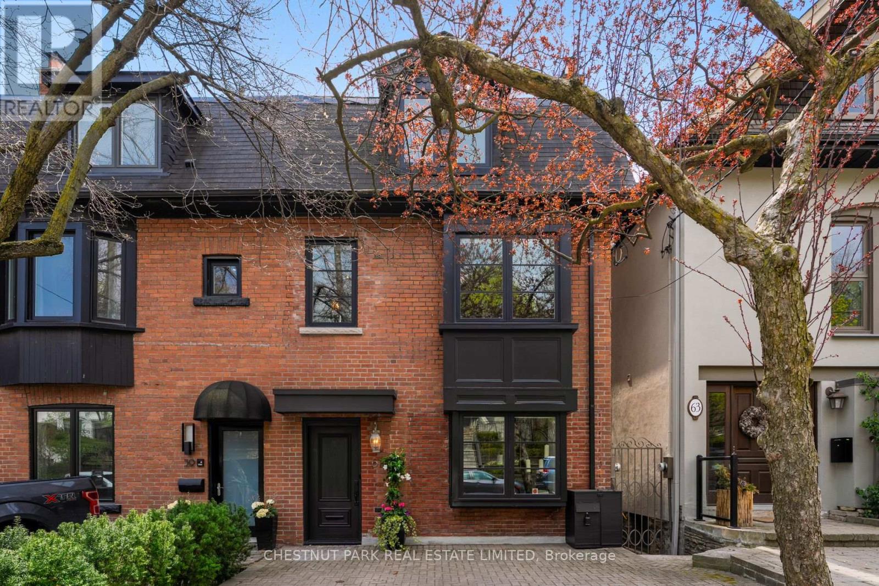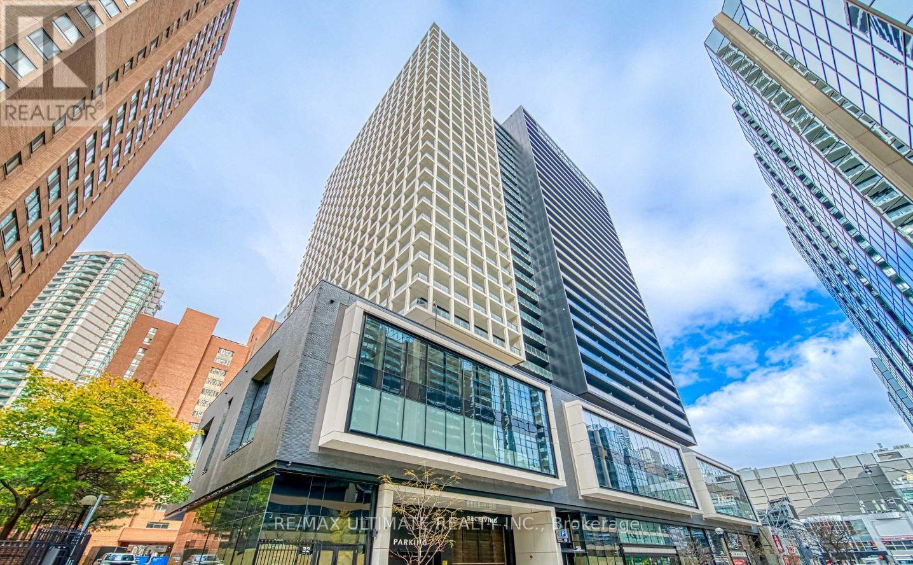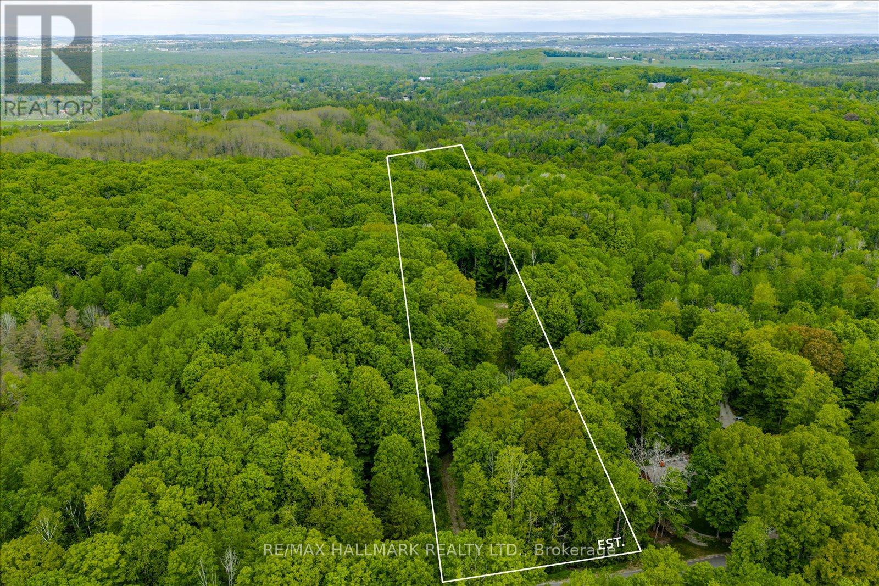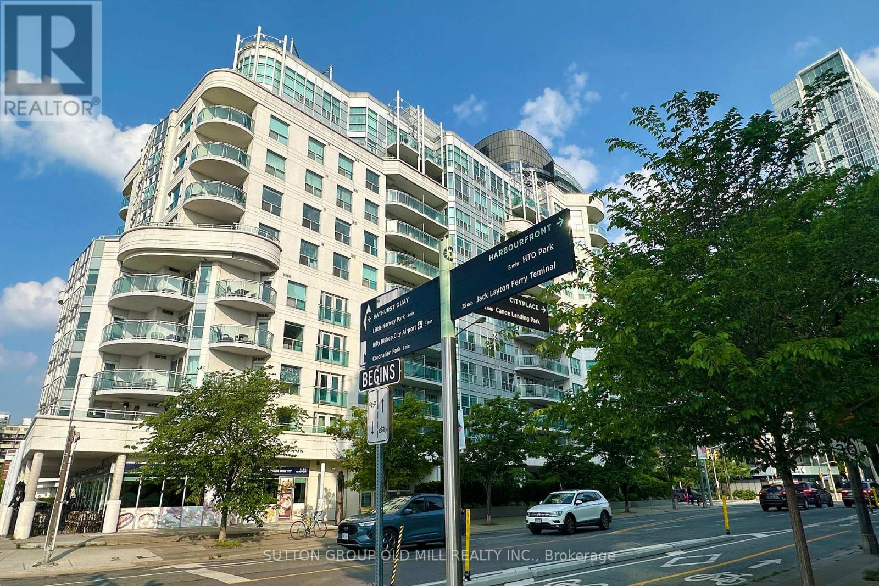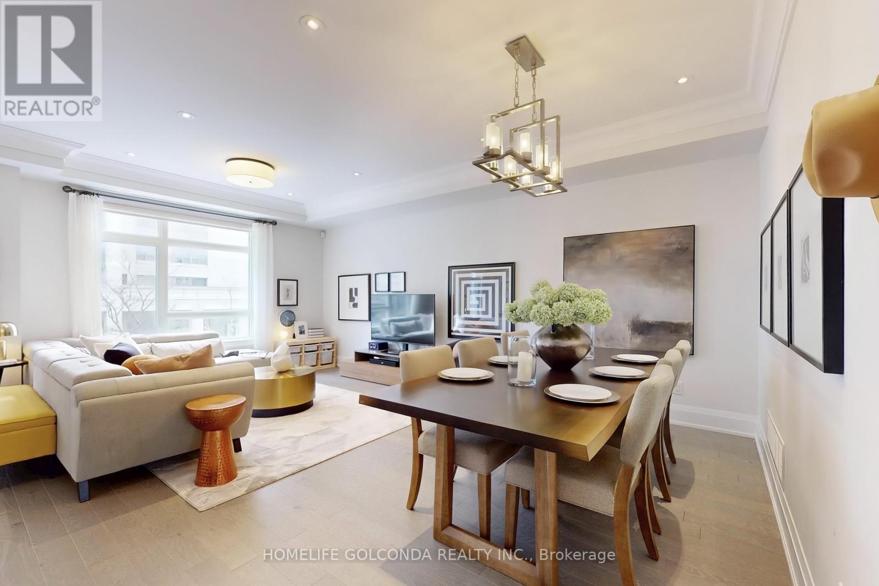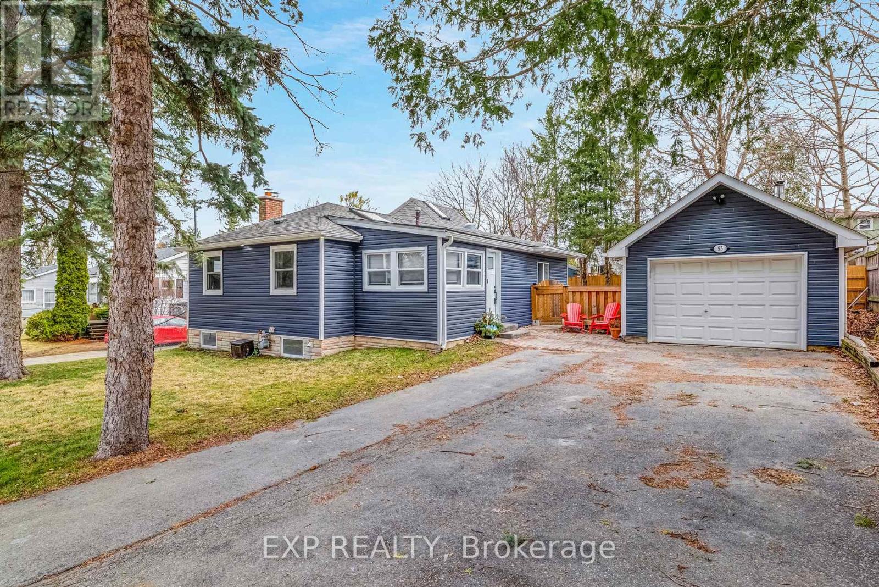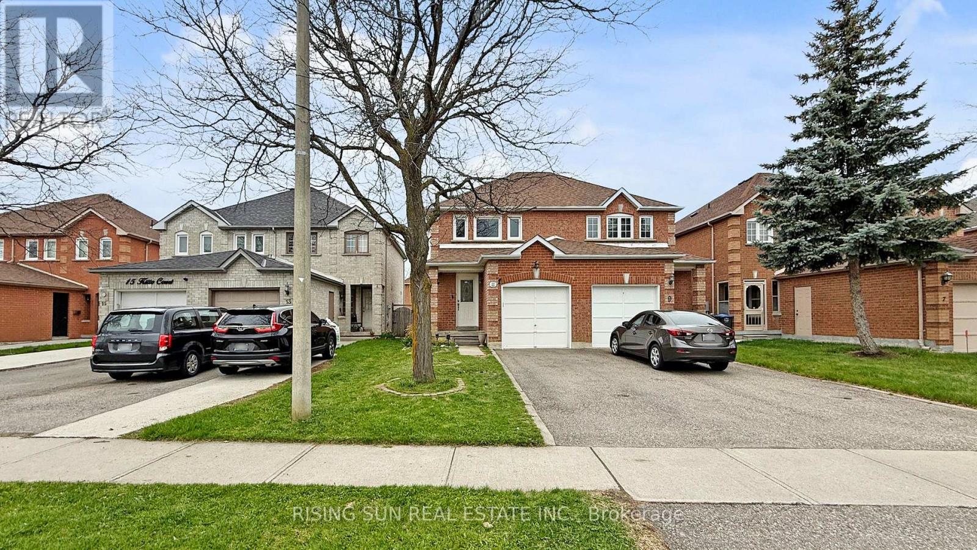192 Old Forest Hill Road
Toronto, Ontario
Welcome to 60 feet of rare opportunity on the highly coveted Boulevard block of Old Forest Hill Road. This Upper Village family gem sits on an expansive 60 x 125 ft south-facing lot and has been lovingly maintained to preserve its classic design and timeless ambience. Boasting 4 spacious bedrooms, 4 bathrooms, and impressive primary rooms, this residence is what you have been waiting for. A centre hall plan allows for an impressive living and dining rooms, while the landscaping of the backyard could be beautifully and easily transformed into a summer oasis.Located just steps from top private and public schools including the esteemed West Prep Public School as well as The Allen Expy, parks, fine dining, and the upcoming Eglinton LRT, this home delivers the perfect blend of elegance, comfort, and convenience. Whether you choose to decorate, renovate, or build new, this is a once in a decade chance to secure a premier property in one of Torontos most prestigious neighbourhoods and make it your own. (id:26049)
Th16 - 871 Sheppard Avenue W
Toronto, Ontario
Welcome to 871 Sheppard Ave W a modern bachelor/1-bedroom townhome in the newly built Greenwich Village community (2024). This bright, open-concept unit is in brand new condition and filled with natural sunlight. It features stainless steel appliances, roller blackout blinds, sleek laminate flooring, and no carpet throughout. Includes a private balcony, 1 underground parking space, and 1 locker. Conveniently located just minutes from Sheppard West Subway Station, Hwy 401, York University, Yorkdale Mall, and top-rated schools. (id:26049)
61 Woodlawn Avenue W
Toronto, Ontario
Welcome to this wonderful London style Edwardian which was recently re-imagined and gutted to the bricks by the current owner in 2015.This very special opportunity is located in prime Summerhill on the best street in the neighbourhood. Situated on the much sought after part of the street with amazing and alluring south city views of the downtown and beyond. The garden is beautifully manicured with lush trees and flowers and is accented with a picturesque stone wall. Legal parking for one car.Along the hallway is a split bathroom which is ideal as a powder room and opens to the adjoining three-piece bathroom. At the rear of the ground floor is the primary bedroom, which is bright, and self-contained with its own private balcony. The second floor is glorious with sizeable rooms which include a large open concept eat-in kitchen.The living room is combined with a generous dining area which can accommodate family sized gatherings. The second floor enjoys tall ceilings and is infused with an abundance of natural light.The third floor has an open concept home office and sitting area. It is open and airy and enjoys an inviting, spacious sun deck by daytime and relaxing entertainment area by night. This outdoor area features two gas lines for fire table and BBQ.The second bedroom or guest bedroom is generous in size and has a four-piece bathroom just steps away.The lower level enjoys a complete in-law/nanny suite with fitted kitchen, bedroom, sitting room, three-piece bathroom and laundry. It also has its own private terrace overlooking the garden. There is side access to the street as well.This very special offering is ideal for those seeking one of the best locations in the city, Summerhill. It lends itself to those looking for a renovated home which is very versatile in its offering. Located nearby are some of Summerhill's best restaurants and high-end shops. The Yonge TTC subway line and parks are minutes away. We hope you enjoy it as much as we do presenting it. (id:26049)
2012 - 20 Edward Street
Toronto, Ontario
Beautiful Two Bedroom Suite With Large Balcony In The Downtown Core. Amazing West Exposure With Open City View. Luxury Finishes Including Granite Counter, Laminate Flooring Throughout, Open Concept Designer Kitchen. Steps To Eaton Centre, Dundas Square, TorontoMU, U Of T & Ocad. Short Walk To Path, Dundas Subway, Hospitals, Fin District. T&T Supermarket Right Below is Newly Opened. Photos Used For This Listing Are Old Photos When Vacant And Some Photos Have Been Virtually Staged As Well. Roller Blinds Have Been Professionally Installed And Not Seen in Photos. (id:26049)
303 - 121 Mcmahon Drive
Toronto, Ontario
Must see! Unobstructed beautiful view with big terrace (size 145 sq ft as per builder's plan), rarely offer in this building. * Parking space closes to the elevator. Ensuite storage & laundry. Fidge, stove, dishwasher, washer, dryer, exhausted fan, microwave, window coverings. All laminate flooring. (id:26049)
Th04 - 2212 Lake Shore Boulevard W
Toronto, Ontario
2 level condo townhouse located in the heart of Mimico at Westlake Condos. This rare gem offers breathtaking views of Mimico Creek, and lush mature trees, making it feel like a private retreat in the heart of the city. With direct access to the walking path, you have direct outdoor access without ever needing an elevator. Featuring 2+1 spacious bedrooms, and 3 bathrooms, including a luxurious primary room with 4 piece ensuite bath with heated floors, a walk-in closet, and a private walkout terrace with water views. Featuring a generously sized second bedroom complete with double closets, and a den big enough for a work from home space, or a bedroom. The second level also features a modern 3 piece bath with heated floors. Best of all, this property delivers the convenience of a condo, without sacrificing space or utility. Enjoy state of the art condo amenities including; a large gym, indoor pool, 24 hour concierge, BBQ area, guest suites, a media room/cinema, a meeting/function room, an outdoor patio/garden, a games/recreation room, kids play room, a sauna, & more! Enjoy easy access to top-tier retail and services right in the complex, including: Metro, Shoppers Drug Mart, LCBO, TD, Scotiabank, Panago, and Sunset Grill. If you've been searching for the perfect blend of nature, comfort, and city living this is the one. Excellent location situated steps to the lake, bike trails, paths and restaurants. Easy to commute - steps to transit & minutes to the Gardiner with easy access to downtown. 1 parking spot & 1 locker included. (id:26049)
430 Churchill Avenue
King, Ontario
Premium 5-Acre Estate Lot in King, A Rare Opportunity! Discover the perfect canvas to build your dream estate in the heart of prestigious King. This pristine 5-acre vacant lot offers an unparalleled opportunity to create a luxurious custom home surrounded by nature's beauty. Fully surveyed and complete with architectural plans, this exclusive parcel is ideal for those seeking elegance, privacy, and convenience. Situated among multi-million dollar estates, this property provides a secluded retreat while remaining close to top-tier schools, golf courses, equestrian facilities, and fine dining. Enjoy easy access to Hwy 400, King City GO Station, and the vibrant amenities of Vaughan and Toronto. This is your chance to design and build an estate that reflects your vision, with ample space for a grand residence, landscaped gardens, a pool, and more! Don't miss out on this once-in-a-lifetime opportunity to own premium land in one of Ontario's most sought-after luxury communities. (id:26049)
606 - 600 Queens Quay W
Toronto, Ontario
A must-see! Renovation designed by an architect, this beautifully refreshed 1+1 bedroom condo offers smart, stylish space in the heart of Toronto's waterfront. Southeast exposure fills the unit with morning light and frames stunning views of the lake and Queen's Quay Marina perfectly enjoyed from your balcony's Muskoka chairs. The kitchen is built for real cooking: chef-grade appliances (griddle + dual hotplates, easily swappable for a standard 30 range), Sapien Stone countertops (heat- and scratch-resistant, low-maintenance), BOSCH dishwasher, and a retro-style microwave that completes the look. Engineered hardwood runs throughout. Thoughtful storage is everywhere custom built-ins, ceiling rack, full-height closets and a $10K Italian wall-bed system that seamlessly transforms into a dining table and bookshelf. The bathroom features spa-level tilework, a frameless glass shower, and integrated full-height storage. Includes underground parking and locker. Boutique building with 24/7 concierge, gym, sauna, party room, and more. The bedroom easily fits an XL king bed and includes built-in closets plus overhead storage. The den, with built-ins and its own window(indoor), works perfectly as a nursery, second bedroom, office, or creative studio. High-end light fixtures, Miele washer/dryer combo, and other features are all included. This apartment isn't just designed, its meant to be lived in and loved. (id:26049)
54 Saddlecreek Drive
Markham, Ontario
2,500+ sqft of luxurious living space! Stylish, spacious, and ideally located - welcome to 54 Saddlecreek Dr in the heart of vibrant Commerce Valley! This beautifully upgraded 3+1 bedroom, 5-washroom home features a rare layout with exceptional functionality, perfect for modern families and multi-generational living. The soaring 9 ft ceilings, rich hardwood floors, and oversized windows fill the space with natural light. The open-concept kitchen boasts granite counters, stainless steel appliances, and ample storage for effortless entertaining. The third floor offers three generously sized bedrooms, including a luxurious primary suite with a walk-in closet and private ensuite ideal for rest and relaxation. The main floor family room or finished basement can easily serve as an ensuite bedroom ideal for guests or in-law accommodation. Conveniently located near Hwy 404/407, GO Transit, top schools, parks, shops, and restaurants. This is the one you've been waiting for - just move in and enjoy! Low maintenance includes snow removal, lawn mowing, roof & window maintenance, and Rogers high-speed internet. (id:26049)
93 Lundy's Lane
Newmarket, Ontario
Welcome to 93 Lundys Lane, Offer Welcome Anytime! This beautifully updated bungalow is nestled on a generous lot and designed with both style and comfort in mind. Step inside to discover a bright, open-concept layout that feels instantly inviting. The tastefully renovated kitchen isa chefs dream, featuring sleek quartz countertops, ample cabinetry, and stainless steel appliancesall overlooking your private, landscaped backyard oasis. Just in time for patio season, your outdoor retreat is ready for relaxing evenings or weekend entertaining. Inside, rich hardwood floors flow throughout the home, leading into a sun-filled family room complete with a cozy, fully restored wood-burning fireplace(2019). Thoughtful upgrades continue with newer exterior siding, soffits, and eavestroughs (2023), fresh neutral paint (April 2025), and a brand new high-efficiency furnace (January 2025) with a 10-year transferable warranty. From top to bottom, this home has been meticulously maintained and is move-in ready. Don't miss your chance to own this modern, turnkey bungalow in one of Newmarkets most sought-after neighbourhoods. Pre-list home inspection available. (id:26049)
539 Old Poplar Row
Mississauga, Ontario
Located in Mississauga's prestigious Rattray Park Estates, 539 Old Poplar Row is a bespoke residence offering 9,000+ sq ft of finished living space on a secluded half-acre lot just steps from Lake Ontario and the trails of Rattray Marsh. Behind solid oak doors, the home unfolds with quiet grandeur beginning with a dramatic foyer dressed in oversized porcelain slabs, hand-laid Versace inlays, and a soaring 20-ft ceiling framed in antique mirror panels and a sculptural chandelier. Thoughtfully curated design elements flow throughout, fluted wall paneling, underlit stone surfaces, and multiple fireplaces that warms the space. The living room stuns with a bookmatched porcelain feature wall, while the formal dining area and four-season sunroom set the tone for elevated, everyday living. The kitchen blends form and function with a glowing stone island, workstation sink, integrated knife block, and custom cabinetry with accent lighting, anchored by a sunlit breakfast room that opens to the backyard oasis. The main floor primary suite is a sanctuary unto itself with dual walk-in closets, and a spa-style five-piece semi-ensuite with direct access to the sunroom for morning coffee or midnight calm. Above, three bedrooms feature walk-in closets and ensuite or semi-ensuite baths, complemented by a private office and full elevator access across all levels. The lower level delivers on lifestyle: a full home gym, theatre, sauna, and showpiece wet bar wrapped in underlit gemstone with a floor-to-ceiling illuminated display. Outside, enjoy a heated saltwater pool, cabana bar with built-in grill, beverage centre, and media wall, framed by mature trees and a heated driveway for year-round ease. A home of this stature surpasses your expectations and redefines them. Enjoy being moments from top-rated schools, lakefront trails, and the vibrant offerings of Port Credit and Clarkson Village, this is where design, location, and lifestyle converge. (id:26049)
11 Kitto Court
Brampton, Ontario
Welcome to this charming 3-bedroom, 2-storey semi-detached home, nestled in the highly sought-after and prestigious Fletchers West community. Ideal for first-time home buyers, families, or savvy investors, this well-maintained property is in immaculate condition.Enjoy a bright and spacious layout featuring combined living and dining areas with hardwood flooring on the main level, generously sized bedrooms, and a fully finished basement. The fully fenced backyard offers added privacy perfect for relaxing or entertaining.Conveniently located within walking distance to Lloyd Sanderson Park and close to a variety of schools, including St. Monica. You'll also find all essential amenities just minutes away. This is a fantastic opportunity you won't want to miss. (id:26049)



