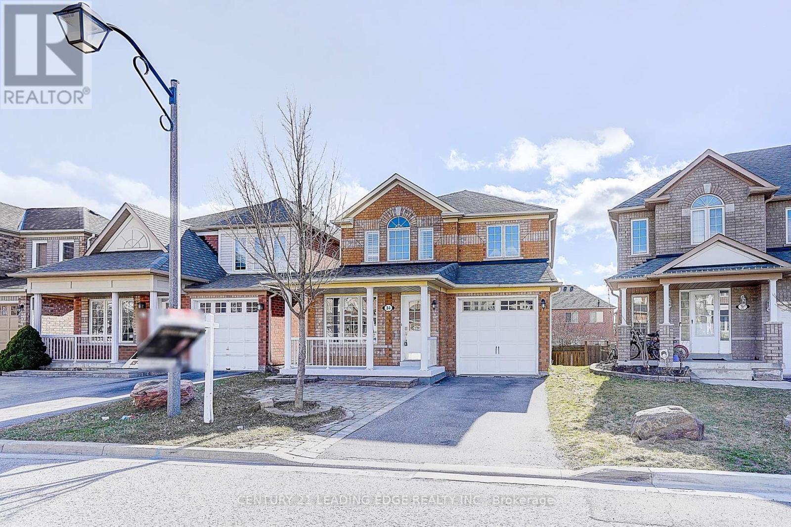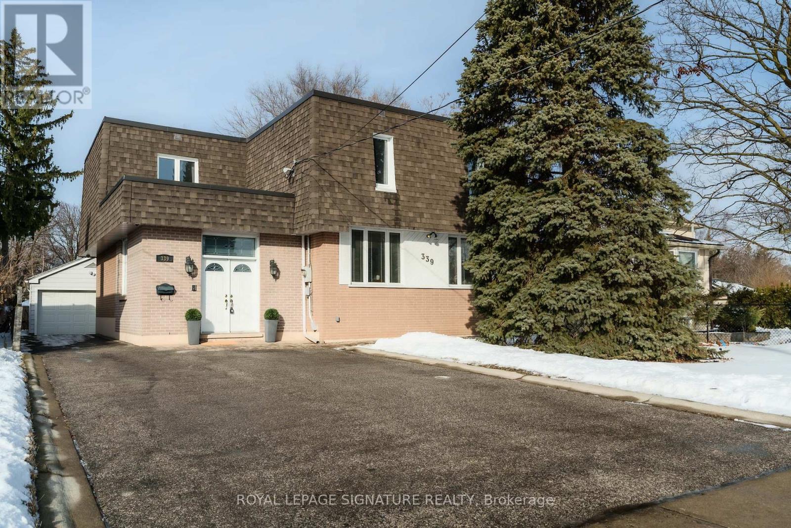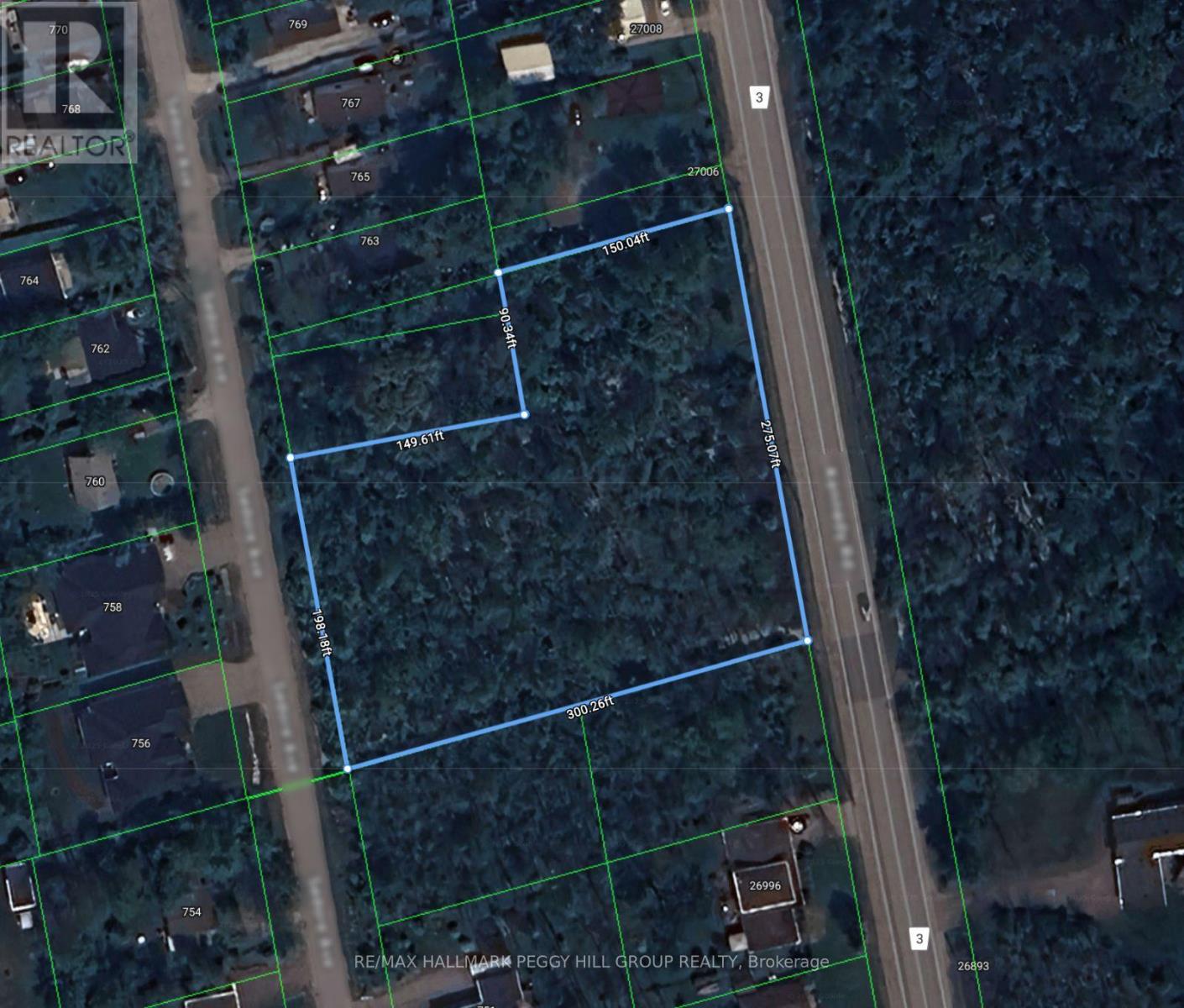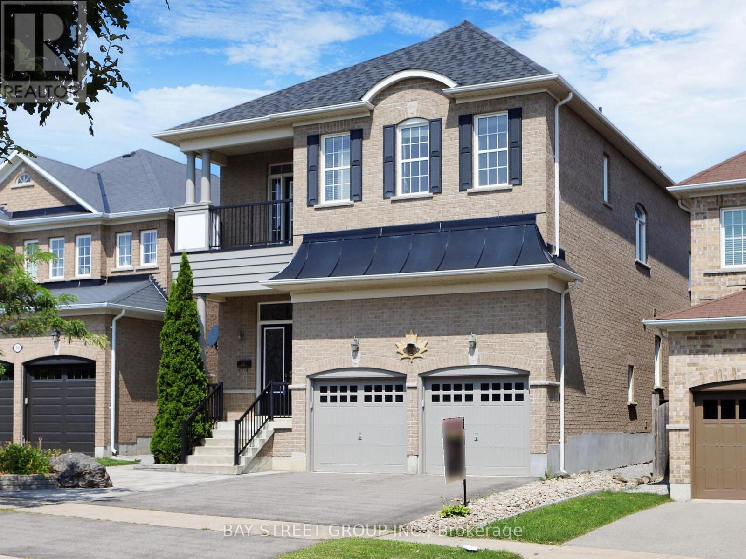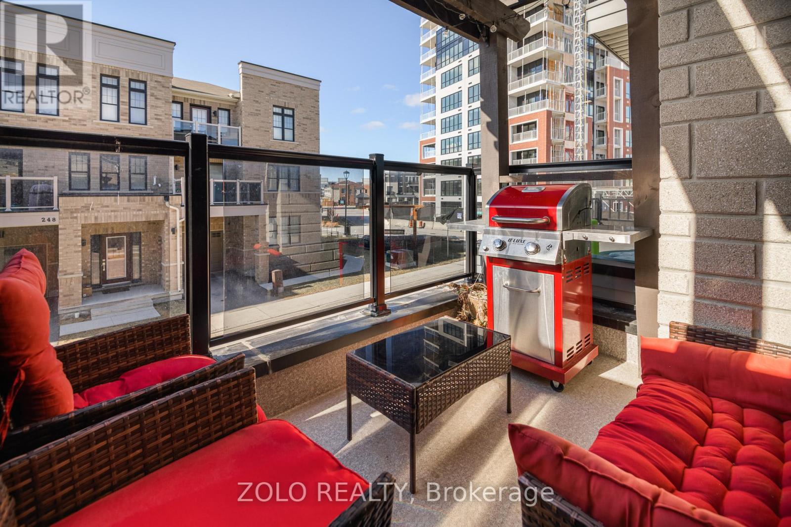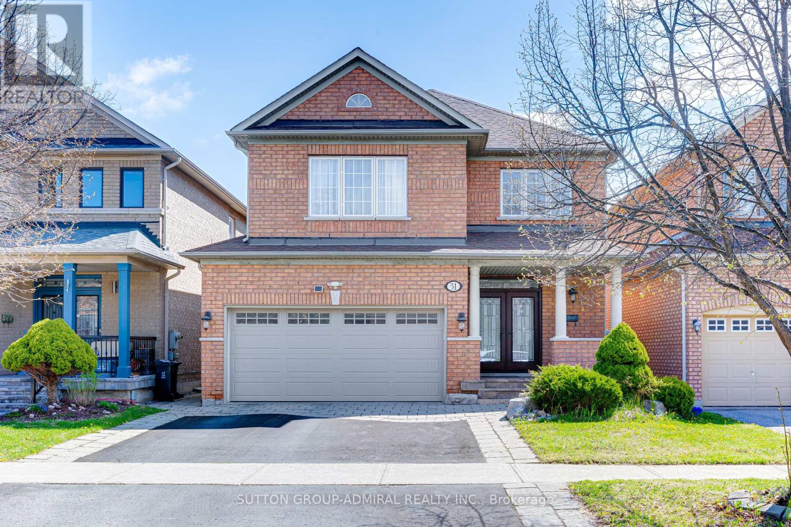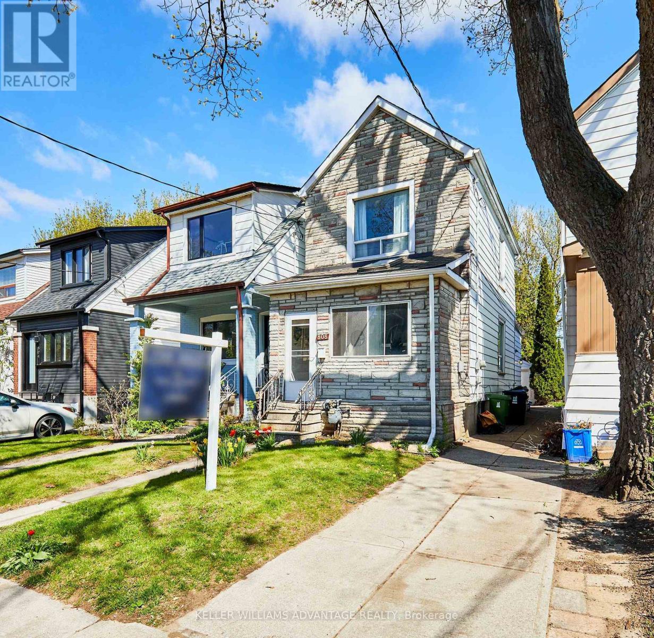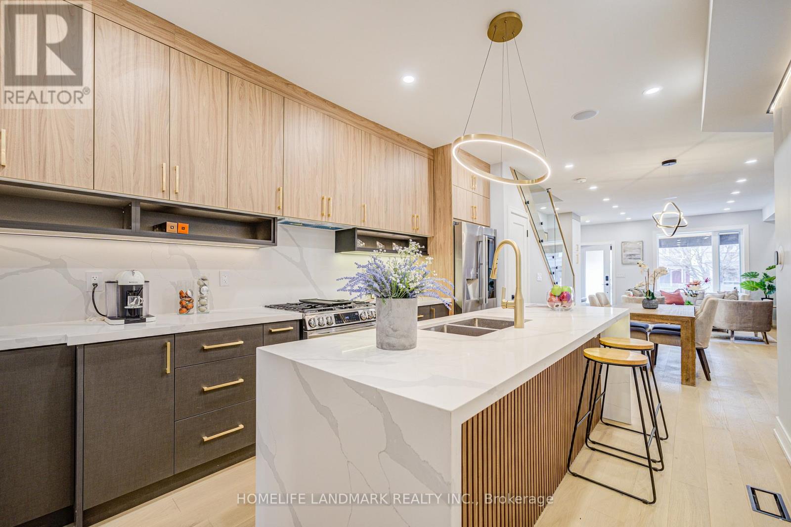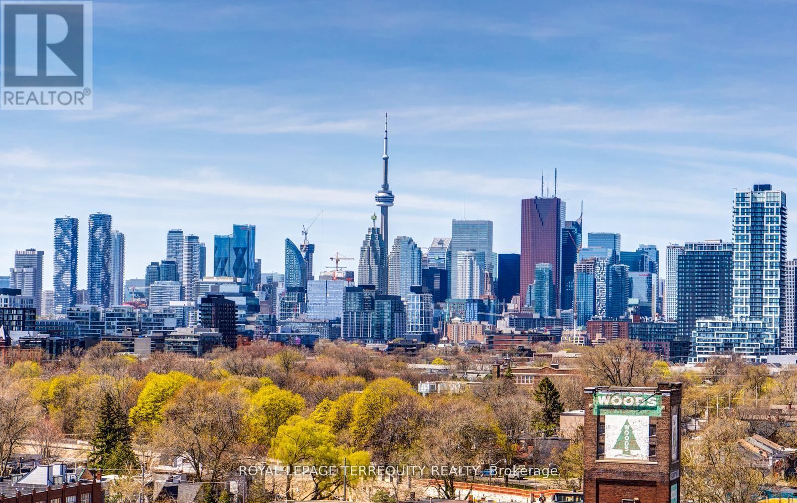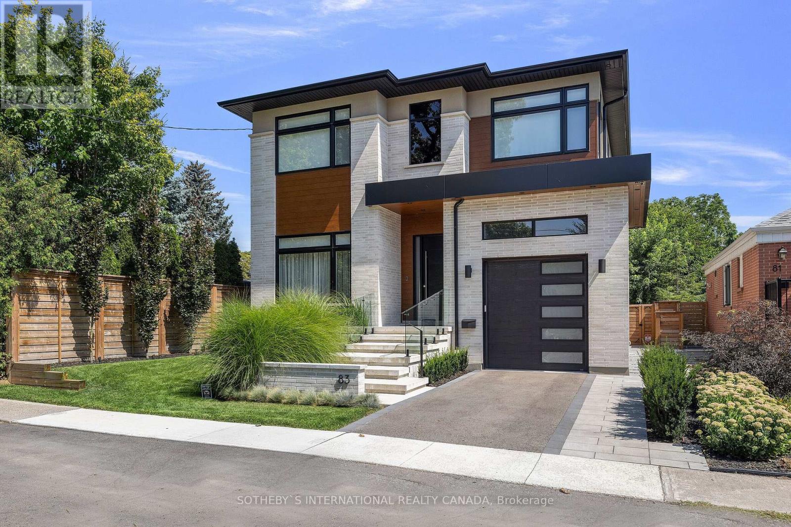34 William Grant Road
Markham, Ontario
Spacious & Updated 4-Bedroom Detached Home with In-Law Suite Prime Location! Welcome to this beautifully updated 4-bedroom detached home, offering a spacious and functional layout perfect for families of all sizes. The second floor features brand-new flooring, while the main level boasts a newer kitchen with modern finishes and ample storage. Enjoy the comfort of brand-new bathrooms, thoughtfully designed with contemporary fixtures. The entire home has been freshly painted, creating a bright and inviting space thats move-in ready. The finished basement adds even more versatility, featuring a bedroom and full bath, and recreation area, making it an ideal in-law suite or multi-generational living space. Located just a 5-minute walk to Mount Joy GO Station, this home offers unbeatable convenience for commuters, along with easy access to shopping, schools, and all essential amenities. (id:26049)
339 Elmwood Avenue
Richmond Hill, Ontario
Welcome to 339 Elmwood Ave located in the highly sought after Beverley Acres neighborhood in Richmond Hill. Top school district! This spacious 4200sqft home is perfect for multigenerational families w/ 4 generously sized Bedrooms on the upper level incl. a massive primary bedroom w/ ensuite; a 2nd primary bedroom w/ ensuite on the main level; + an additional 6th bedroom in the basement. It is also perfect to easily convert the basement to a large income generating 1 or 2 bed apartment. Sellers took meticulous care of this home for over 3 decades which you can feel immense pride of ownership. Major work done on the home spending more than $500k on front & rear additions & renovated top to bottom (see feature sheet for more details). High ceilings & attention to detail in the front foyer & as you make your way to the open concept living space you can feel the size of this home with access to the bright & spacious dining room overlooking the tree-lined backyard, the functional high-end designer kitchen w/ beautiful Italian tiles & top of the line appliances, rare main floor primary bedroom w/ ensuite & the gorgeous wood staircase to the upper level & a perfectly placed skylight provides a ton of natural light. The spacious basement offers a 6th bedroom, 3pc wash, rec room, custom laundry, storage, stunning solid oak bar & cozy family room w/ white paneled walls & exposed brick. Very charming curb appeal feat; manicured front lawn & mature pine tree + convenient detached garage w/ extra storage space + paved driveway providing plenty of parking. Tranquil backyard space can be a blank canvas to create your dream backyard or just simply kick back, relax & enjoy. The location offers access to several premium schools at all levels incl; eligibility for the IB program at Bayview Secondary, AP Program at Richmond Hill HS, French emersion at Langstaff Secondary & private schools; Toronto & Richmond Hill Montessori & Holy Trinity. See feature sheet for more details!! (id:26049)
Ptlt 10 Kennedy Road
Georgina, Ontario
EXPANSIVE 1.6 ACRES OF POTENTIAL - STEPS TO LAKE SIMCOE & WILLOW BEACH! Discover endless possibilities with this expansive 1.6-acre residentially zoned vacant lot, ideally situated in the charming lakefront community of Georgina! With impressive dual frontage on Kennedy Road and Sedore Avenue, this property offers outstanding access and versatile potential to create your custom dream home, subject to LSRCA approval. Enjoy the convenience of municipal water, sewer, natural gas and hydro at the lot line, making development simpler. Located less than 1 km from Willow Wharf Park and beautiful Willow Beach on the shores of Lake Simcoe, your new lifestyle awaits, ideal for swimming, boating, and relaxing lakeside! Adventure is close by, with The ROC only 4 km away, offering downhill snow tubing, scenic snowshoe trails and outdoor ice skating. Commuting is also effortless, with quick access to Hwy 404, approximately 16 km away, providing easy connections to neighbouring communities and the GTA. Local improvement charges and a stormwater fee are included in the annual taxes. The seller is open to a vendor take-back mortgage with $100,000 down, 6% interest, interest-only payments, and a flexible 2-year open term. An ideal setting to design the lifestyle youve always imagined! Dont miss this exciting opportunity to build your future #HomeToStay! (id:26049)
86 Barletta Drive
Vaughan, Ontario
Welcome to 86 Barletta Dr! High Demand in Thornberry Woods! Luxurious open concept home with gracious 12 ft ceilings. Absolutely stunning & luxuriously upgrade beyond imagination! 'Medallion' built 3,688 sqft 'Rosewood' model!12 ft ceiling in Living room & Primary Bdrm & Office! Primary Bdrm have 2 walk in Closets & 10 ft ceiling in 6pc Ensuite with design mirrors & lights & Full glass shower & bidet. Bdrms have 9 ft ceiling & walk in closets. Custom Gourmet Kitchen With Granite Counter, Backsplash & floors, centre island, s/s build in high end appliances. Spent over $100k on Newly renovated, freshly paint from bottom to top, new pot lights, new toilets, Furnace (2023), interlock (2022), roof (2019). Steps to Top French, Catholic Schools, Parks, Shops, Vaughan's Cortellucci Hospital, 2 GO Stations! partial pictures were virtually staged. (id:26049)
21654 Warden Avenue
East Gwillimbury, Ontario
Charming Renovated Bungalow on Expansive Lot Discover this beautifully upgraded bungalow nestled on a large 75 x 200 ft lot. Perfectly designed for modern living, this home offers an inviting blend of comfort and style. Interior Highlights:Fully renovated with new flooring, an updated kitchen, and a stylish bathroom.Energy-efficient pot lights throughout for a bright and modern ambiance.Equipped with essential appliances, including fridge, stove, washer, and dryer.Exterior Features:A sprawling lot provides ample space for outdoor activities, gardening, or future expansions.Large driveway with parking for up to 6 vehicles.Additional storage with two convenient sheds.Convenience and Location:Minutes from shopping, dining, schools, and parks.Easy access to Highway 404 and Highway 48 for a seamless commute.Nearby recreational amenities, including golf courses, hiking trails, and more.Move-in ready, this bungalow is perfect for those seeking peaceful lifestyle. **EXTRAS** Newer Appliances - Fridge, Stove, Dryer/Washer And Window Coverings, 2 Sheds, Newer Hot Water Tank, Newer Water Filters And Softener - 2022, Hot Tub As Is. (id:26049)
29018 Highway 48
Georgina, Ontario
Incredible opportunity to own 50 acres of prime real estate at the southern tip of Lake Simcoe. Almost 1900 sqft of premium frontage on Hwy 48 and almost 1100 feet on Duclos point - enjoy private driveway entrances from both sides. Just a short bike ride or walk to the waterfront, the location couldn't be any better. Fields are currently being used to farm Soy - past crops have included corn and hay. Create your own vision of the perfect hobby farm, so many possibilities await! The charming century home (with central A/C and modern Gas Furnace) is the quintessential century farm house boasting 7 bedrooms, 2 full bathrooms and a large living room to satisfy all your hosting needs. **EXTRAS** *Please note that the pictures shown were taken from summer 2024. (id:26049)
261 Lord Elgin Lane
Clarington, Ontario
Stunning Modern Townhouse in Prime Bowmanville Location! Experience contemporary living in this beautifully designed townhouse, ideally situated just steps from the future GO Station, Starbucks, Tim Hortons, a movie theatre, grocery stores, and all essential amenities, this home offers both convenience and style.The main floor features a bright and versatile den - perfect for a home office or cozy retreat. Upstairs, enjoy an open-concept layout with a spacious great room boasting elegant hardwood floors. The modern eat-in kitchen includes a walkout to a private balcony with a pergola - ideal for morning coffee or evening relaxation.On the top level, the primary suite offers a serene escape with a 4-piece ensuite and his-and-hers closets. Two additional bedrooms provide ample space for family or guests. With thoughtful design and premium finishes throughout, this home is a must-see! (id:26049)
31 Acara Court
Toronto, Ontario
Well Maintained, Fabulous 4 Bedroom Family Home In Bridlewood Neighbourhood. Situated On A Quiet, Sought After & Child Safe Street. Original Owner. Over 2,500sqft. Bright & Sun-Filled Home. Hardwood Floors Throughout Main Level. Large And Spacious Bedrooms. Upgraded Shared Bathroom On Second Floor. Steps To Schools, Park, Ttc, Shopping & Minutes To 401/404/407/Dvp & Subway. (id:26049)
41 Doncaster Avenue
Toronto, Ontario
Behold a 4 bedroom, 4 bathroom detached home that checks every box. Then adds a few more just to watch the other houses sweat. Perfectly located just a short stroll to Woodbine or Main subway, Danforth GO and dangerously close to all the Danforth carbs your heart (and waistband) can handle. Inside? Oh, its good. Open concept main floor with soaring ceilings, hardwood floors just waiting for an impromptu dance party (or at least a decent moonwalk), and pot lights that make everything and everyone look 37% better. There's a living room big enough for your Netflix marathons, a dining area for your awkward family dinners, and yes a powder room on the main floor, so guests wont have to snoop upstairs. (now you won't have to clean all the bedrooms when you have guests over.) Upstairs? Four glorious, non-imaginary bedrooms. Not technically-a-bedroom-if-you-squint were talking proper, adult-sized sleeping quarters. Each with double closets because apparently, humans have stuff. There's even a "too tall to clean" window in the hallway because natural light = happiness (Scientifically proven by me, just now)Laundry is upstairs too, exactly where it should be near the clothes. Wild concept, right? Out back? A sunny backyard perfect for kids, pets, or your tragic attempts at gardening. Downstairs? A finished basement with a fully contained nanny suite and super tall ceilings and a new kitchen (2020) perfect for in-laws, out-laws, or for sneaking a few white claws. Other recent glow-ups include: New roof & window seals (2024) because nothing says responsible adult like spending a bunch of money on things no one will ever compliment you on. Expanded main floor kitchen (2021) with additional cabinets, counters, and yes... a wine fridge. Because priorities. Freshly repainted (2025) its basically wearing its red carpet outfit already. Come see it before someone else humblebrags about it on Instagram. Or worse... dances about buying it out from under you on TikTok. (id:26049)
60 Glen Dhu Drive
Whitby, Ontario
Welcome to 60 Glen Dhu Drive in the highly sought after Rolling Acres community! Nestled on a premium 121 ft deep mature lot, this 4 bedroom family home offers a manicured curb appeal & inviting entry into the traditional main floor plan with formal living room & dining room with elegant french doors. Gorgeous vinyl plank floors through to the updated kitchen with quartz counters, updated cabinetry, stainless steel appliances & spacious breakfast area with bay window. Additional living space in the family room featuring cozy gas fireplace & sliding glass walk-out to the entertainers deck & private backyard oasis with lush gardens, fragrant lilac tree & swing. Convenient main floor laundry room with separate side entry & updated exterior door. Double garage with 2 openers & backyard access. Upstairs offers 4 generous bedrooms including the incredible primary bedroom retreat with renovated 4pc ensuite & walk-in closet. Additional living space can be found in the fully finished basement complete with large rec room, above grade windows, cold cellar, pot lights & ample storage space. This immaculate one owner home is freshly painted in neutral decor & is located steps to parks, schools, transits & shops! Updates include roof 2008, furnace 2019, central air conditioning 2019, updated windows in 2015 & 2020 and more! (id:26049)
204 Craydon Road
Whitby, Ontario
Well maintained bungalow on a huge lot in downtown Whitby! This 2+2 bedroom home sits on an impressive 60 x 184 lot with plenty of space to entertain, garden, or simply unwind. The bright, open-concept main floor features a skylight, centre island, and modern kitchen with stainless steel appliances. Step outside to a private backyard retreat complete with a large deck, two-tier interlock patio, above-ground hot tub, stone accents, privacy screen, and a cozy fire pit. The finished basement has a separate entrance, spacious rec room, and two additional bedrooms ideal for in-laws, guests, or rental potential. Located just a short walk to shops, restaurants, and transit, with quick access to the 401 this home offers the perfect blend of space, comfort, and convenience. (id:26049)
261 Glebemount Avenue
Toronto, Ontario
YOUR SEARCH ENDS HERE! Introducing 261 Glebemount Avenue! This one-of-a-kind, bright, open, airy home has been loved by the same family for just shy of 30 years. From the moment you walk through the front door you are greeted by stunning high vaulted ceilings and an open concept living & dining room. When you step outside to the backyard, due to the oversized 120 ft lot, you will be very impressed to see a patio with gas bbq hook up and green space (watered by a 2-step timer irrigation system), still allowing room for an 8 by 10 shed with an oversized heated 2 car garage with a powered workshop and custom-built surround sound for family entertainment. Just a short walk from all amenities; the Danforth, Restaurants, top rated Schools, Hospital, Parks, and the subway, you cannot find a better location. The RARELY offered main floor Primary Bedroom offers a complete retreat in the home once the kids go to bed upstairs to their fairytale vaulted ceiling rooms we all wished for as children. The Jack and Jill bathroom upstairs is ideal for the kids to share with complete privacy from the rest of the home. The basement boasts extra living space, an extra bedroom, tons of storage, another full bathroom and hook ups for a kitchen ideal for an in-law suite or basement apartment. You will not be disappointed in any aspect of this home. The love of the current homeowners shows throughout the entire property. This is truly the HONEY STOP THE CAR! Property, where you can own a fully DETACHED home in East York with 4 car parking for less than what most semi-detached properties go for in the area. Please ensure to see Property Feature Sheet to view this home's included value adds! (id:26049)
175 Olive Avenue
Oshawa, Ontario
Exciting Opportunity In Central Oshawa! This 1 1/2 Storey Duplex With 3 Bedrooms And 2 Full Baths Offers Incredible Potential For Builders, Renovators, And Investors Alike. Featuring A Ready-To-Rent 1-Bedroom Suite Upstairs, Complete With Kitchen, Bathroom, And Living Area - A Fantastic Income Opportunity. The Main Level Boasts 2 Bedrooms, A Bright Living & Dining Room With Newer Laminate Floors, A Kitchen, And A Full Bathroom. A Spacious Deck Leads To The Backyard, Offering Endless Possibilities For Outdoor Living. This Property Includes A Large Garage, As Is, And 4 Driveway Parking Spaces - A Huge Bonus In This Area! Enjoy Living Steps Away From Parks, Recreation Facilities, Public Transit, And Schools. Close to 401 With A New GO Station Planned Just Around The Corner. Surrounded By Essential Services Including Police, Fire, And Hospital Access Within Minutes. Bring Your Vision And Transform This Property Into Something Truly Special. This Property Is Being Sold As Is. Virtually Staged. Roof Replaced Less Than 10 Years Ago. Tankless Water Heater And Furnace Owned. (id:26049)
5 Thyra Avenue
Toronto, Ontario
This beautifully renovated 2+1 bedroom, 2.5-bathroom bungalow in East York, set on a generous 26 x 124.75 ft lot, has undergone over $160,000 in recent updates, making it a true standout built to last. All renovations were completed with the necessary work permits, ensuring quality craftsmanship and peace of mind. The 8-foot-high, well-insulated, and remodeled basement includes an additional living room, one bedroom with an egress window, a 4-piece bath, a laundry area, and ample storage, ideal for extra living space, a home gym, or a workshop. A small extension serves as a home office, offering versatile functionality. The main floor features two sun-filled bedrooms, an ensuite 2-piece bath, an upgraded 4-piece bath, and a stylishly redone kitchen adjacent to the home office, with a walkout to the backyard. The detached garage with lane access offers space for two vehicles, along with a parking pad that fits a van, providing both convenience and functionality. Additionally, the new 200-amp service could support a potential laneway house, as the property is zoned for it. This home is ideally positioned to embrace urban living while offering a peaceful retreat. The stunning landscaping and lush, deep backyard create a garden lover's paradise, perfect for summer gatherings or quiet relaxation. Enjoy walking distance to Victoria Park Subway Station, the Danforth GO Station, three major supermarkets, and Taylor Creek Park. Nearby schools include Secord ES (French Immersion), East York Collegiate Institute, ÉS Michelle-O'Bonsawin, ÉÉ La Mosaïque, and Beaches Alternative Junior School. Plus, you're just minutes from the vibrant Danforth, with its shops, restaurants, and the beautiful Woodbine Beach. Bigger than it appears-Must see! Don't miss out on this opportunity to own a home that beautifully blends modern updates with the charm of classic living. (id:26049)
52 Slan Avenue
Toronto, Ontario
**Prime Location in the Heart of Scarborough** This **fully renovated, open-concept home** and let your tenants help pay your mortgage with two basement apartments! ideal for first-time buyers or investors. This spacious bungalow features 3+3 bedrooms, 3 washrooms, and 3 kitchens, with separate entrances, including a walkout to two self-contained apartments move-in ready. Stainless Steel Appliances, plenty of pot lights, and newer windows and doors. Basement tenants (related to seller) are flexible and ready to move out if needed.Located on a child-friendly street, a rare find in the neighborhood! Watch the virtual tour today. Amazing location, close to schools, U of T, Centennial College, TTC, Hospitals, parks, quick access to Highway 401, Scarborough Town Centre and more. (id:26049)
51 Barkdene Hill
Toronto, Ontario
Attention Investors and Developers! Don't miss this rare opportunity to acquire a prime double lot with exceptional potential. This unique property features two detached homes to be built, offering endless possibilities for redevelopment, or a lucrative investment project. 57 Eastville Ave & 51 barkdene Hill, Situated in a sought-after location, this property provides ample space and flexibility to capitalize on its full potential. Act now and turn this opportunity into your next success! (id:26049)
808 Sammon Avenue
Toronto, Ontario
Prime East Toronto Opportunity! Unlock the full potential of this 2+1 bedroom, 2-bath detached gem in the high-demand Woodbine & Danforth corridor. Sitting on a deep lot with a fenced backyard with garden suite potential - an ideal setup for rental income. Step inside through the enclosed sunporch to a bright, open-concept living/dining area with hardwood floors. The separate rear entrance leads to a spacious deck and private fenced-in backyard. Upstairs boasts two well-sized bedrooms and a full 4-piece bath with a classic clawfoot tub. The finished basement features a large rec room, a partial second kitchen, and a full 3-piece bath - Can easily be converted into a studio or in-law suite. Location is unbeatable: just steps to Woodbine subway, shops on Danforth, parks, schools, and minutes to the Beaches and downtown core. Live in, rent out, or redevelop - this is a versatile, cash-flow-ready property in a vibrant East-end pocket. (id:26049)
31 Hiltz Avenue
Toronto, Ontario
Here's your chance to own in the coveted Leslieville neighbourhood! Right off of Queen st, this 2+1 bedroom, semi-detached charming home offers the perfect blend of comfort and accessibility. The kitchen boasts new stainless steel appliances and modern updates. Notably, two stylish bathrooms were completely renovated in 2022, adding a touch of luxury to daily life. Partially finished basement with a den that could be used as a kids playroom. Next to the shops and restaurants of Queen St. E, Greenwood Park, Public Transit, Schools, Lakeshore Ave, Ashbridges Bay, The Beaches And More. An excellent choice for those seeking a well-connected, inviting home in a welcoming community. Shared driveway with parking to be arranged with neighbour. Priced to accomodate a buyer's dream upgrades/finishes. Virtually staged. (id:26049)
207 Victor Avenue
Toronto, Ontario
Attentions builders and renovators, this 2.5 Storey freehold rowhouse needs your help! All the hard work is done. Its fully gutted and ready for you. Brand New Survey dated Mar 31, 2025. Mechanical, Structural and Architectural Permit Drawings Available. Zoning Application Law Certificate issued Mar 17, 2025. Party Wall Agreement Available. This is a very Unique Opportunity For Investors Looking To Put Their Mark On A Home With Tremendous Potential. While The House Requires Significant Updates And Repairs, Its Prime Location And Spacious Layout Offer Endless Possibilities. Approximately 1742 square feet. Parking off laneway at rear possible. Perfect for families that want access to top-rated schools: Withrow Ave Jr PS and Riverdale Collegiate. Convenience is at your doorstep. Steps to Gerrard, Pape Ave Subway Station, TTC Streetcar on Gerrard and Broadview, walk / bike to Riverdale Park or Withrow Park, quick drive to the DVP ... there is nothing more you can want in a neighborhood! This property is sold strictly in "as-is, where-is" condition with no warranties or representations. (id:26049)
632 West Shore Boulevard
Pickering, Ontario
Welcome to this stunning custom-built luxury home just steps from the lake, perfectly positioned on a rare 60-foot wide lot with 7350 sqf of living space. From the elegant brick and stone exterior to the illuminated interlock driveway and pathways, every detail reflects timeless quality. The large fiberglass double door opens to a sunlit interior, highlighted by an oversized front window and premium 10-inch hardwood floors throughout.This home features tray ceilings in the hallway, dining, and family rooms, each with rough-ins for robe lighting. The main family room boasts a gas fireplace, while the soaring 20-foot ceiling in the living room showcases a grand chandelier. The chefs kitchen offers quartz countertops, a large center island, and a walk-in pantry. A side entrance leads to a mudroom and a private office with extra-tall ceilings.Upstairs, a huge skylight brightens the staircase. The laundry room includes a quartz folding station. The primary suite features a five-piece ensuite, skylit walk-in closet, and heated floors in all second-floor baths and the powder room. Bedrooms 2 and 3 offer walk-ins; Bedroom 4 has dual aspect windows. A second family room overlooks the main floor.The finished basement includes 2 bedrooms, a large open living/dining/kitchen area, a separate theatre room, laundry, gas fireplace, and cold storage. With 2 furnaces, 2 A/C units, and 2 sump pumps, comfort is ensured. The backyard features a large interlock patio with gas BBQ hookup, exterior pot lights, motion sensors, 200 Amp service, and a wired 8-camera system. This exceptional home blends luxury, function, and location. (id:26049)
770 Pape Avenue
Toronto, Ontario
An Exquisite Retreat in the Heart of Playter Estates-Danforth! This meticulously renovated 4+1 bedroom, 4 bath semi-detached home offers a harmonious blend of contemporary elegance and timeless charm. The open-concept layout features natural timber accents, a stunning center island, and a crisp, bold color palette that exudes warmth and sophistication. The separate entrance to the fully finished basement apartment provides versatility for extended family, guests, or potential rental income. Nestled in one of Toronto's most sought-after neighborhoods, this move-in-ready masterpiece is just steps from the vibrant Danforth Avenue, offering an unparalleled lifestyle for families, professionals, and investors alike. Enjoy easy access to Pape Subway Station and TTC lines for seamless commuting. Proximity to top-rated schools, including Jackman Public School, and nearby Riverdale Park East with its trails, sports fields, and stunning city views, further enhances the appeal. Don't miss your chance to own a home that perfectly encapsulates Toronto's East End charm. With its modern sophistication, adaptable layout, and unbeatable location, 770 Pape Avenue is ready to welcome its next chapter. (id:26049)
31 Alrita Crescent
Toronto, Ontario
Welcome to this exquisite custom-built residence, perfectly situated in the highly sought-after Wexford-Maryvale neighborhood. Showcasing superior craftsmanship, premium finishes, and a thoughtfully designed layout, this home seamlessly blends elegance and modern comfort. From soaring ceilings to advanced smart home technology, every detail has been meticulously curated for an exceptional living experience. Designed for both families and entertainers, this masterpiece features heated flooring in all bathrooms, programmable lighting controls, and an array of high-end upgrades. Please refer to the feature sheet for a comprehensive list of this home's outstanding amenities. (id:26049)
1018 - 1190 Dundas Street E
Toronto, Ontario
Rarely-offered west-facing 2-bedroom unit on a high floor with functional split layout. Enjoy on your own private terrace overlooking a stunning vantage of the Toronto skyline, lake and daily sunsets.High atop The CARLAW, this unit features 2 equally-spacious bedrooms both with large double-door built-in closets, separated by a full bathroom. Upgraded kitchen, high concrete ceilings, wood floors throughout, a 20-foot-wide open-sky uncovered terrace with natural gas BBQ hookup. Walk-in storage pantry, front-load laundry, underground storage locker, underground car parking, and a designated bicycle locker.The CARLAW's amenity library and WFH lounge is conveniently-located on the same floor. 651Sf+80Sf Balcony.The rooftop patio above is just a storey above.Along Carlaw Ave, a VIBRANT artery of Leslieville, this building is only steps to the future site of the Eastern Ontario Line station currently under development, adding locational-convenience and increased demand.Enjoy the Piano Piano restaurant downstairs, catch a show at the Crows Nest theatre, or attend one of their frequent cultural events. Short walk to fitness and lifestyle studios across the street including lifting, pilates, climbing, dance, yoga, etc. A beautiful walk to Withrow Park and a short ride to the lakeshore bike path. (id:26049)
83 Guthrie Avenue
Toronto, Ontario
Come for the views, stay forever for the custom quality and luxury at every turn! Where Humber Bay meets Sunnylea, you will find Guthrie Ave, an oasis of tree lined streets tucked away, yet close to the trails of the Humber River, excellent access to downtown, & fabulous neighbours. This custom built 4 bed, 5 bath home provides 4000 sf across 3 levels, classic yet modern design, thoughtful finished space & soaring 10 ft ceilings on the main floor, 9 ft ceilings in the basement & 2nd floor. Professionally landscaped exteriors give softnesss & useful hardscapes, including a large covered deck with multiple gas line options for BBQs, and a firetable, hot tub, & large custom shed. The poured concrete front steps welcome you with under-lit glowing lighting, providing a stunning after-dark curb appeal. The expansive kitchen features a 10 ft single slab quartz island, integrated Jenn-Air column fridge & freezer w/ dark glowing interiors, Wolf gas range & oven, pantry area w/bar fridge & pocket door, and endless thoughtful cupboard space throughout. The primary suite features soaring views of the treetops and CN tower w/ Toronto skyline, a large double-sided walk-in closet fitted w/ custom soft close cabinetry, full length mirror. A beautiful modern primary bathroom oasis w/ 9ft wide shower & heated floors & freestanding tub awaits. Well appointed bedrooms, all with ensuite bathrooms feature oversized tiles, showers w/niches for bottles, and custom cabinetry. (id:26049)

