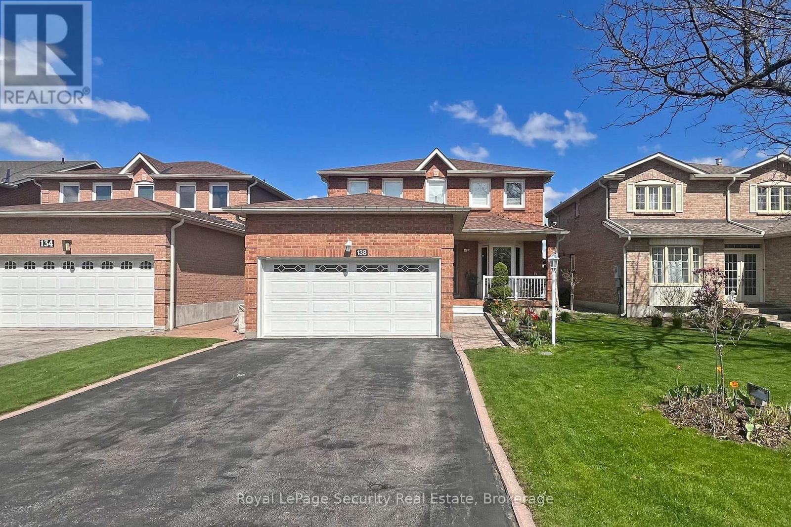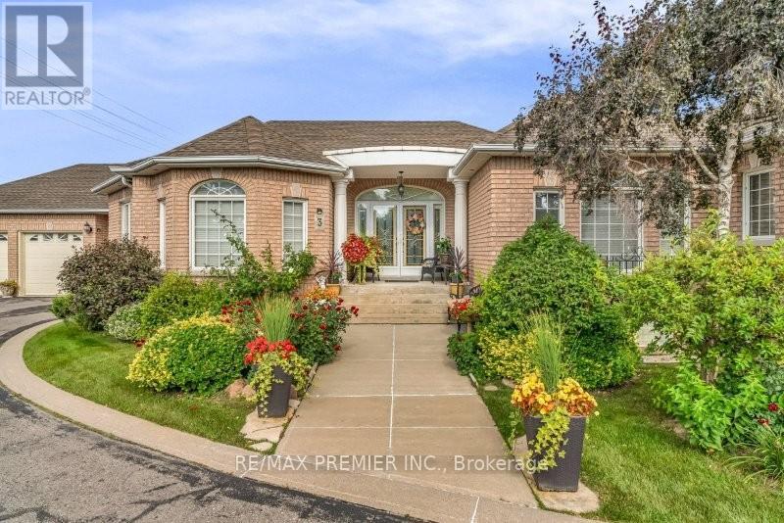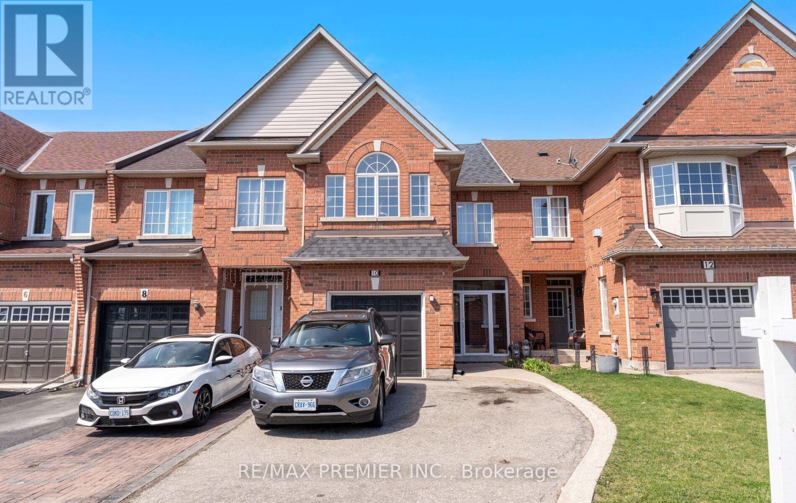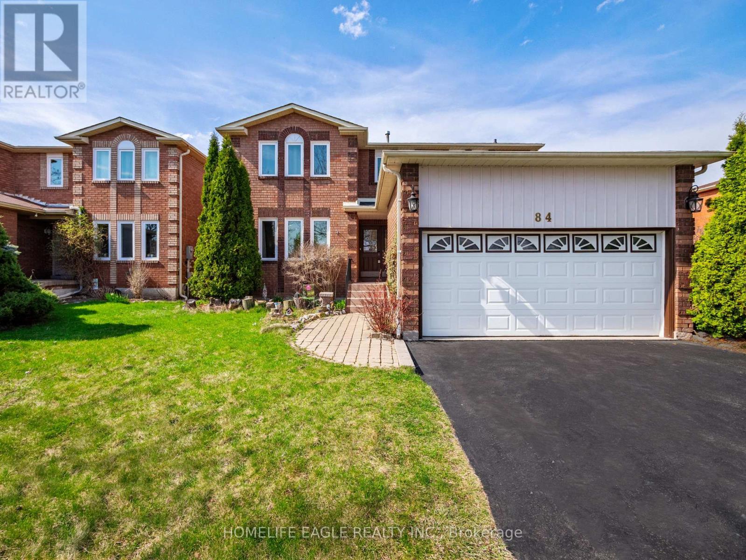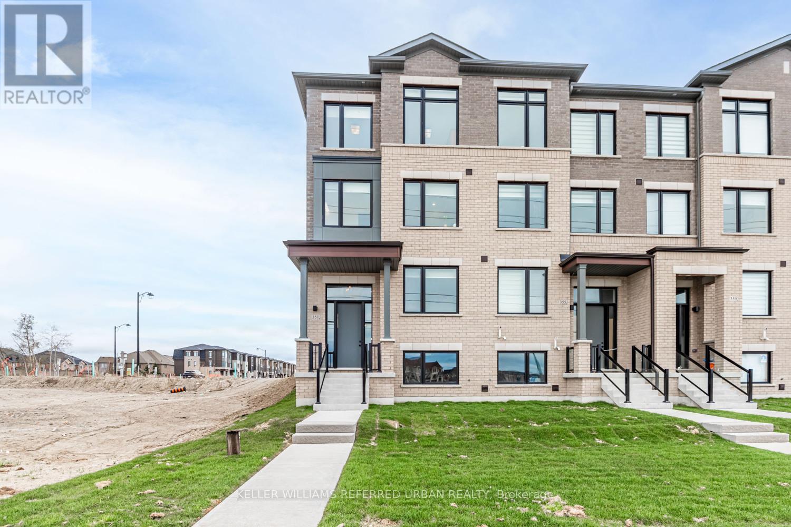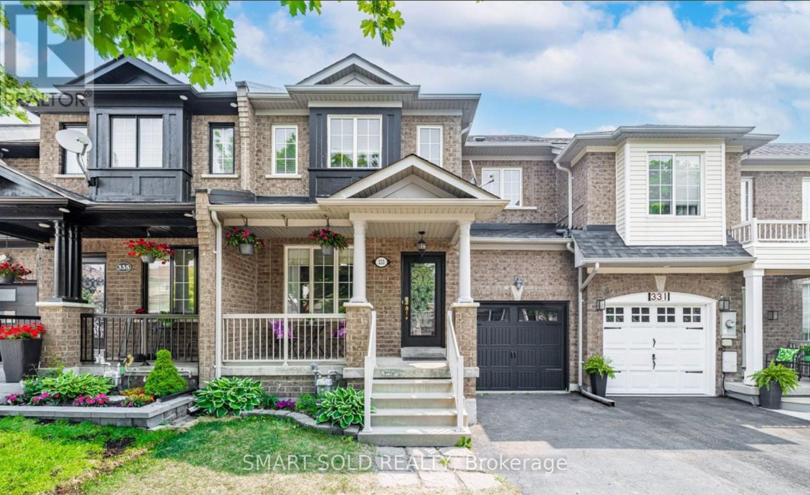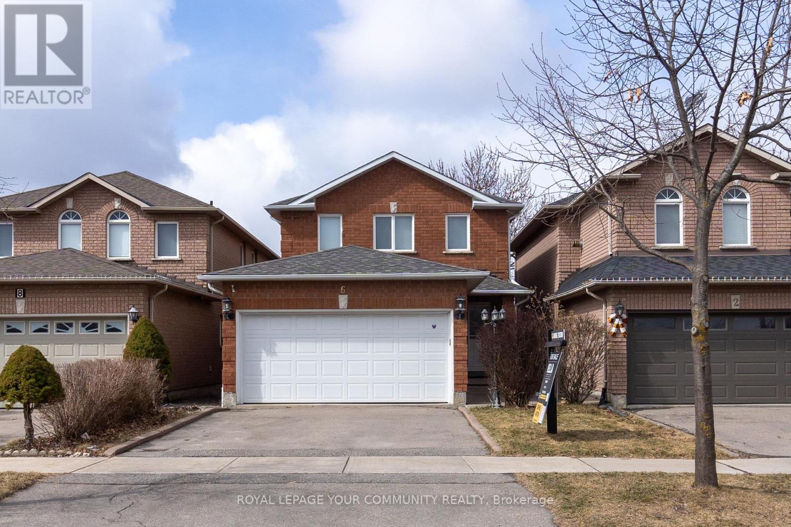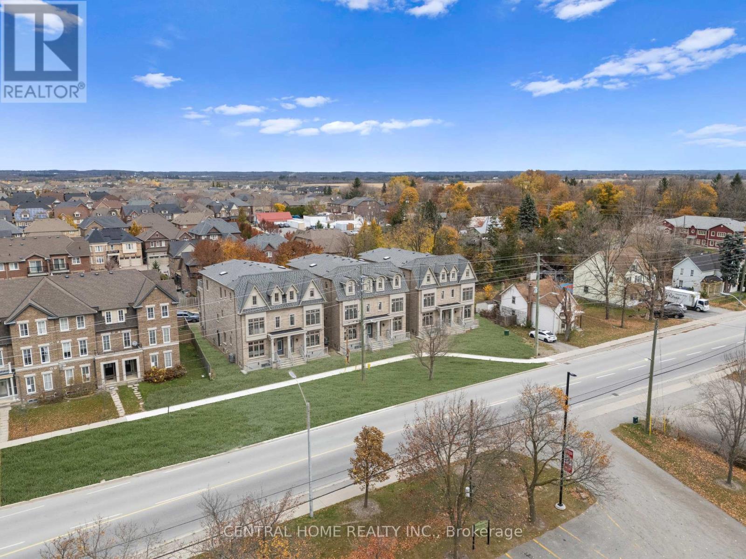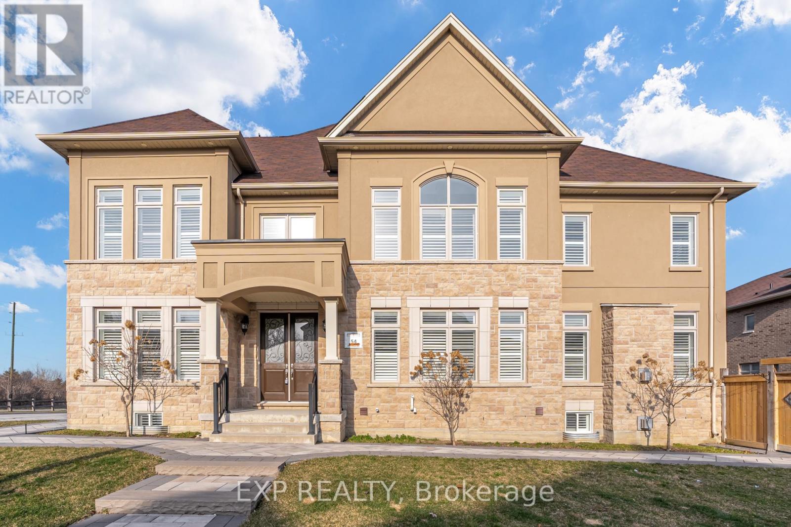138 Largo Crescent
Vaughan, Ontario
Welcome to this beautifully maintained 3-bedroom, 3-washroom detached home nestled in the highly sought-after community of Maple in Vaughan. This inviting residence offers a perfect blend of comfort, functionality, and style ideal for families and professionals alike. Step inside to discover a bright and spacious functional layout perfect for entertaining or everyday living. The additional family room brings life to the heart of the home! Enjoy from ample cabinetry, an eat-in breakfast area or simply stepping out to your backyard oasis, this house has it all! Upstairs, the generous primary bedroom includes His & Hers walk-in closets and a private ensuite for your convenience. Two additional well-sized bedrooms and a full washroom complete the upper level. The partially finished basement offers great potential for extra living space, ideal for a rec room, home office, or gym. Situated on a quiet, family-friendly street just minutes from top-rated schools, parks, Vaughan Mills, Maple GO Station, and Hwy 400. This is a home that truly checks all the boxes - don't miss your chance to make it yours! (id:26049)
58 Calera Crescent
Vaughan, Ontario
Three Homes in One! The perfect multi-generational living solution! *3700+ sq ft of finished living space. This is like owning three homes in one, with three full kitchens, three separate living spaces, private entrances, and flexible layouts perfectly suited for multi-generational living, or extended guest accommodations. Extra storage is found throughout the home. Thoughtfully upgraded and meticulously maintained, this property is ideal for large families or discerning buyers seeking space, privacy, and luxury without compromise. Situated on a premium corner lot, surrounded by mature trees and enhanced by hundreds of thousands spent on custom landscaping, this property offers an estate-like setting with unmatched privacy and nature at every turn. It feels more like a private retreat than a typical home in a subdivision. This original-owner residence features a custom-extended floor plan with an additional 3 feet in length and added oversized windows throughout, creating an expansive, sun-filled interior. Inside, enjoy soaring ceilings, pot lights, a formal dining area, and a main floor executive office for work, ideal for professionals or those working from home. The open-concept kitchen overlooks a fully landscaped backyard oasis featuring flagstone patios, walkways, lush greenery, and a hydro-equipped garden shed. Car enthusiasts will appreciate the heated garage complete with porcelain tile flooring, oversized doors, custom storage, and hoist-ready ceiling height. Interior garage access and a shared laundry space connect to three distinct living areas. The private loft suite offers its own kitchen, bedroom, bathroom, and living room. The main residence features three bedrooms (easily converted to four), including a spacious primary bedroom retreat with a luxurious five-piece ensuite and a massive walk-in closet. The finished lower level includes two additional bedrooms, a newly updated bathroom, a full kitchen, and a bright, open-concept family room. (id:26049)
3 Avro Road
Vaughan, Ontario
Stunning Custom-Built Bungalow. Welcome To This 2,700- Sq. Ft. Home, Boasting Quality Workmanship Combined With Luxurious Features, Including 9' Ceilings On Main Floor. Spacious Sun-Drenched Foyer Features Granite Flooring, Meticulously Hand-Painted Cornice Molding and Split Oak Staircase. Oak Plank Flooring In All Primary Rooms. Modern Kitchen Boasts Quartz Countertop, Stone Flooring, & Walk-In Pantry with Access to Additional Storage. Jacuzzi in Primary Bedroom. Bay Windows in the Dining Room and 2nd Bedroom. Main Floor Laundry Room Has Deep Sink Tub And A Folding Counter. Premium Custom Window Coverings throughout the Rooms. Alarm System, CVAC & Accessories. In Addition To the 3-car Garage, The Extended Driveway Can Accommodate Up To 8 Vehicles. Separate Side Entrance To The House And To The Professionally Finished Basement Which Includes 4th Bedroom, Games/Entertainment Room, Foyer, And Large Washroom, Cantina, And Loads Of Storage Potential. Additionally, There Is An Incredibly Large Furnace Room 15'x53' (Not A Typo).....A Raw Blank Canvas To Be Finished To Your Taste & Needs. Grounds Are Beautifully Landscaped With Back Yard Featuring 16'x 10' Greenhouse, Shed, Canopy Over The BBQ, A Large 22'x 10' Maintenance-Free Deck, Walk-Out From The Kitchen, And A 2nd Deck 15'x 10 Deck With Walk-Out From The Family Room. Main Deck Also Has Motorized Awning (12'x10') With Remote Control. In-ground sprinkler system. This Is One Of Those Rare Properties In Which Words And Photos Cannot Adequately Convey The Fine Detail And Quality Workmanship, Combined With The Feeling Of Space. This Home Must Be Seen To Be Fully Appreciated. (id:26049)
10 Cormel Street
Vaughan, Ontario
Welcome to this beautifully maintained Townhome, Freshly Painted, Move in Ready, 3 Bedrooms, 4 Bathrooms in a Great Family Friendly Neighbourhood, Offers a blend of comfort, function and convenience. Bright, Open concept layout, hardwood floors throughout, finished basement and 3-car driveway parking. Enjoy a private backyard for relaxing and is Located just steps from all major amenities including parks, schools, shopping, transit, and highways. This home offers both lifestyle and location, Don't miss out on this opportunity!!! *Upper Family room can also be used as a 4th Bedroom* (id:26049)
13 Kingsmill Court
Markham, Ontario
Welcome to 13 Kingsmill Court A Spacious Family Home in the Heart of Markham! Tucked away on a quiet, family-friendly court, this beautifully maintained 4-bedroom, 4-bathroom home offers over 4,000 sq ft of total living space designed for comfort and functionality.The main floor features a bright sitting area, formal dining room, and a stylish kitchen with upgraded countertops, a walk-in pantry, a butlers pantry and a clear view of the backyard. The open-concept layout continues into the cozy living room ideal for everyday living and entertaining. A convenient mudroom with laundry, garage access, and a 2-piece powder room complete the main level.Upstairs, the spacious primary bedroom includes his-and-hers closets and a 5-piece ensuite with a soaker tub. Three additional bedrooms feature generous closets and natural light, sharing a well-appointed 4-piece bath.The finished basement offers a large recreation room, a gym/flex space, and a 2 piece bathroom providing excellent potential for an in-law suite or multi-purpose use.Enjoy summer in the backyard, perfectly sized for relaxing, barbecuing, and making memories. Don't miss this opportunity to live in one of Markham's most welcoming neighbourhoods! (id:26049)
84 Viewmark Drive
Richmond Hill, Ontario
The Perfect 4Bedroom & 4Bathroom Detached * Located In Richmond Hill's Family Friendly Devonsleigh Community* Premium 44FT Frontage*Beautiful Curb Appeal W/ Brick Exterior Expansive Windows, Double Main Entrance Drs* Enjoy 2,920 sqft * Above Grade+Finished Basement*Functional Layout W/ Oversized Living Rm* + Family Rm* + Dinning Rm * Potlights Throughout* Hardwood Floors Throughout Chef's Kitchen W/Granite countertop & Backsplash, S/S Kitchen Appliances, Ample Storage * Large Breakfast Area* Walk Out to Private Backyard W/ Interlocked Patio * Massive Family Rm Features Wood Burning Fireplace* Main Primary Rm W/ 4Pc Spa Like Ensuite & Large Walk-In Closet & Seating Area*All Sun Filled & Spacious Bedrooms W/ Ample Closet Space * Main Floor Laundry Rm* Access to Garage From Main Floor * Tastefully Finished Basement* Perfect for Entertainers W/ Open Concept Area * Potlights * Ofce Rm * Mins To Top Ranking Schools * Richmond Hill High School * HG Bernard Public School * YRT Transit* The GO Station* Community Centre* Public Library* Medical Centre* Parks* Shops On Yonge St* Easy Access To HWY 404 & 400! (id:26049)
351 Tennant Circle
Vaughan, Ontario
This stunning 3-bedroom, 4-bathroom residence offers over 2,300 square feet of thoughtfully designed living space. Ideally positioned on the west side of a quiet street, this home boasts a bright ground-level family room perfect for relaxing or entertaining. The main floor features an inviting open-concept layout, seamlessly blending the kitchen, dining, and living areas all highlighted by a walkout to a spacious deck. A private office adds function and flexibility, perfect for working from home. Upstairs, the luxurious primary suite impresses with his and her closets, a spa-like 5-piece ensuite, and a private deck for your morning coffee. Two additional generously sized bedrooms complete the third floor. The basement offers endless potential with its unfinished space, ready for your personal touch. Move in and make this beautiful new build your forever home! (id:26049)
627 - 99 Eagle Rock Way
Vaughan, Ontario
Stylish and versatile 2+1 bedroom, 2 bathroom condo with floor-to-ceiling windows and a thoughtfully upgraded modern design. Features stone countertops, stainless steel appliances, and a full-size washer/dryer. The spacious 870 SF open-concept layout extends to an oversized balcony, perfect for outdoor relaxation. Ideally located next to Maple GO Station and just minutes from Hwy 400 and Vaughan Hospital. Close to parks, shops, and everyday conveniences. (id:26049)
333 Flagstone Way
Newmarket, Ontario
NO REAR NEIGHBOURS! WALK-OUT BASEMENT! Enjoy ultimate privacy with a beautifully open backyardno homes behind you. The walk-out basement adds incredible versatility, perfect as an entertainment space, home office, gym, or even all three!This stunning, move-in-ready freehold townhouse offers 3 spacious bedrooms and 3 bathrooms, including a private primary ensuite. Hardwood floors flow throughout the main and upper levels, adding warmth and elegance. The bright, eat-in kitchen features stainless steel appliances and large windows that fill the space with natural light.Step out from the dining area onto your private balconyideal for morning coffee or evening wine in total seclusion. Enjoy the convenience of a private driveway and a built-in garage, offering parking for up to 3 vehicles.Located in a family-friendly neighbourhood with access to excellent schools including Phoebe Gilman PS and Poplar Bank PS (with French Immersion). Minutes to shopping plazas, Costco, restaurants, cafes, HWY 404, and Newmarket GO Bus Terminalthis home truly has it all. (id:26049)
6 Solway Avenue
Vaughan, Ontario
Welcome to this bright and spacious 3-bedroom, 4-bathroom home in the coveted Maple neighbourhood. The inviting main floor boasts a beautiful, sunlit kitchen with granite countertops, a sleek backsplash, and stainless steel appliances. The dining area is perfect for hosting family gatherings and special occasions. Inside, you'll love the gleaming hardwood floors throughout and an abundance of natural light. This is the ideal home for a growing family looking for space, style, and a fantastic community. Situated in a prime location, you're just minutes from Maple GO Station, Cortellucci Vaughan Hospital, Highway 400, and top-rated schools. Enjoy the best of Vaughan with nearby parks, indoor playgrounds, Canada's Wonderland, Vaughan Mills, and the TTC subway station for seamless commuting. (id:26049)
2946 Elgin Mills Road E
Markham, Ontario
Discover One Of Markhams Most Breathtaking Brand-New Luxury Residences Located In The Sought After Community Of Victoria Square. Blending Modern Luxury With Timeless Elegance. This Spacious Home Boasts 4 Bedrooms With A Versatile Den And 6 Baths Offering Ample Space And Flexibility For Comfortable Living. This Home Offers Approx 3700 Sq Ft Of Finished Luxury Living Space. Formal Living And Dining For Large Gatherings And Walk-Out To A Large Terrace. A Gourmet Kitchen At The Heart Of The Home Featuring Built-In Appliances, Custom Cabinetry And A Grand Island. An Elevator Accessing All 4 Levels For Convenience, Hardwood Floors And Potlights Throughout, Security Alarm System And A Smart Thermostat. The Perfect Retreat For A Multi-Generational Family With A Finished Basement Including A Walk-Up Offering Potential For An In-Law Suite Or An Investment Property. A Large Master Bedroom With A Walk-Out To A Private Terrace. 4 Ensuite Baths In Each Bedroom And 2nd Floor Laundry That Enhances The Homes Functionality Even More. Only Minutes From Costco, Highway 404, Community Centre And Right Across The Beautiful Victoria Square Park. (id:26049)
41 Prunella Crescent
East Gwillimbury, Ontario
Welcome to 41 Prunella Crescent, a magnificent and truly one-of-a-kind luxury residence nestled in the heart of the prestigious Holland Landing community of East Gwillimbury. This architectural masterpiece offers over 4,034 sq ft of refined living space above grade, with an additional 1,700 sq ft of a fully finished, exquisitely renovated basement, designed with both elegance and comfort in mind. This 7-bedroom, 6-bathroom home is tailored for the discerning buyer who values exceptional craftsmanship, premium finishes, and timeless design. The main level features soaring 9 ft ceilings, coffered ceilings, intricate crown molding, smooth ceilings, and an abundance of pot lights. Gleaming hardwood flooring and California shutters flow seamlessly throughout. The modern kitchen is a chef's dream, outfitted with stainless steel appliances, sleek cabinetry, and luxurious detailing, all illuminated by high-end crystal chandeliers. Upstairs, you'll find 5 generously-sized bedrooms, each offering comfort and style, perfect for a growing family or those who enjoy space and privacy. The fully finished basement is a standout feature, complete with a luxurious second kitchen, an expansive living area, 2 additional bedrooms, and a separate walk-up entrance ideal for an extended family or in-law suite. The space extends seamlessly into the beautifully landscaped, fully fenced backyard, featuring a custom-built deck perfect for entertaining. Additional highlights include a rare tandem 3-car garage, an extended interlock driveway, and over $300,000 in premium upgrades. The home is surrounded by tranquility, with nature trails just steps away, yet conveniently located close to Hwy 404, top-rated schools, parks, and essential amenities. This home is more than a place to live its a statement of luxury, comfort, and refined living. (id:26049)

