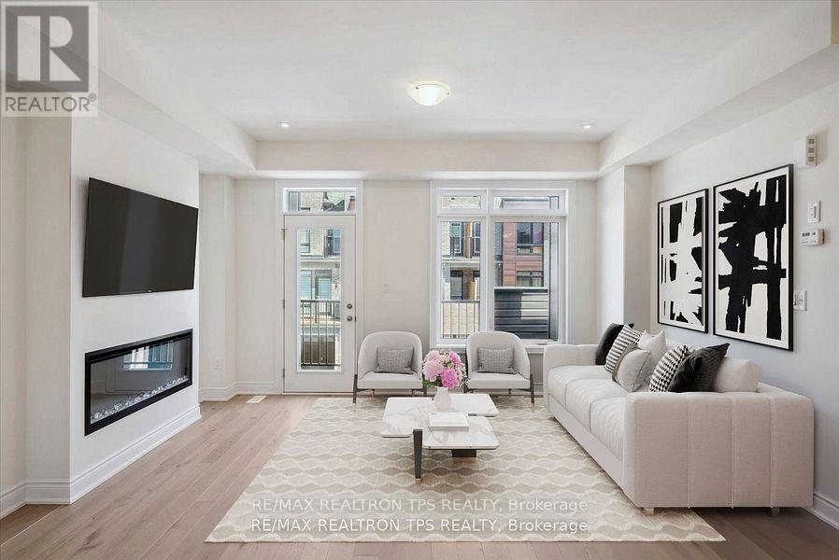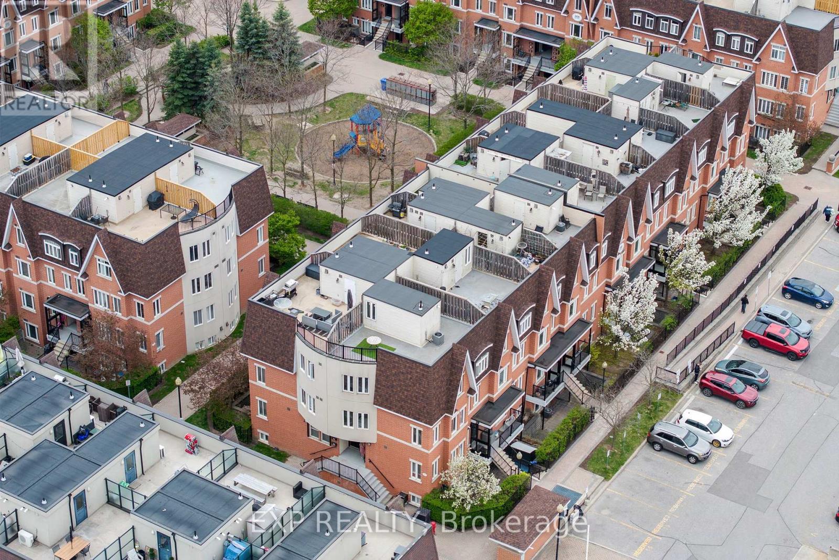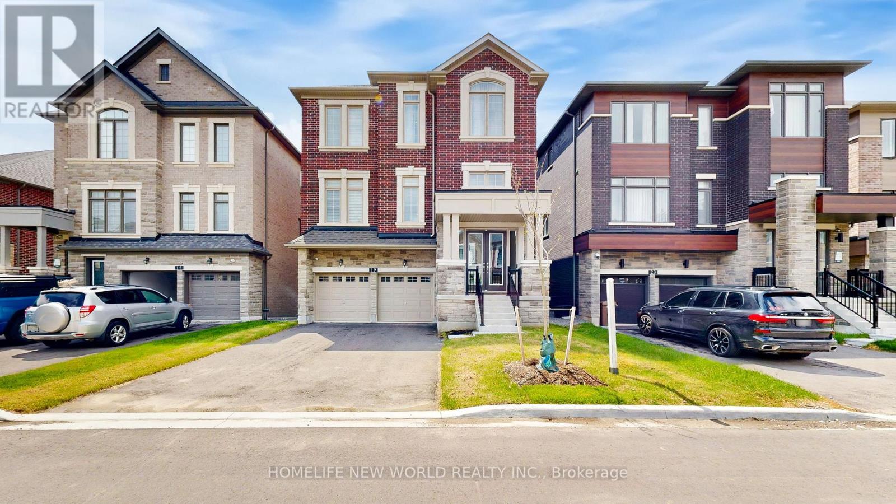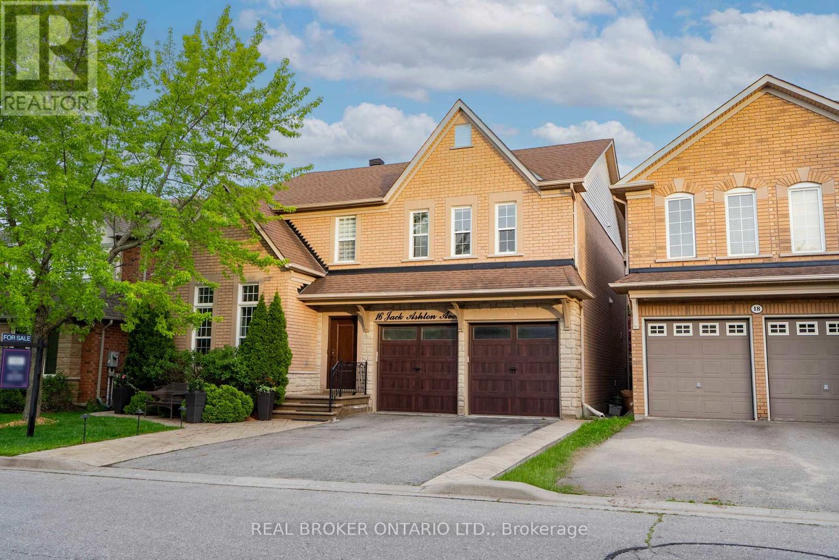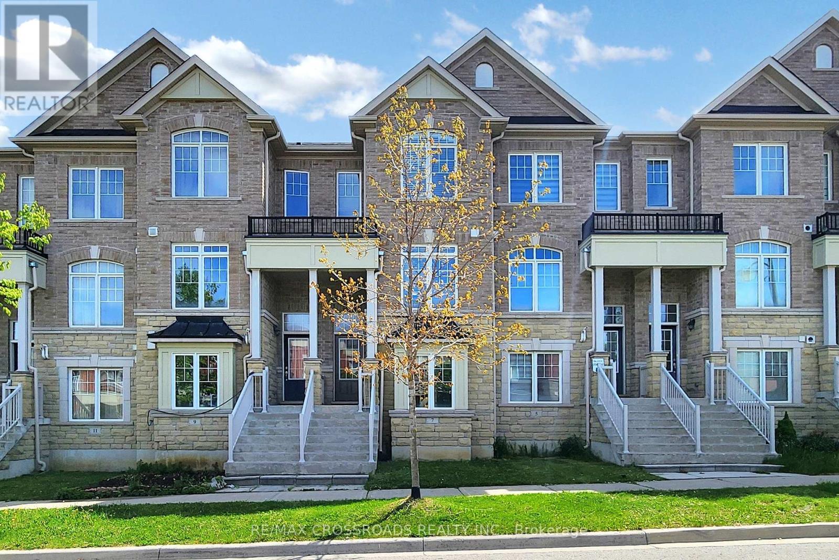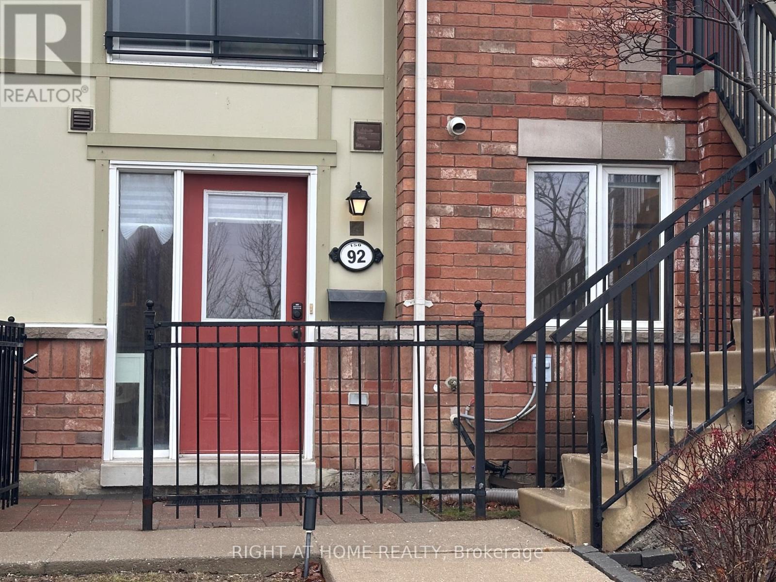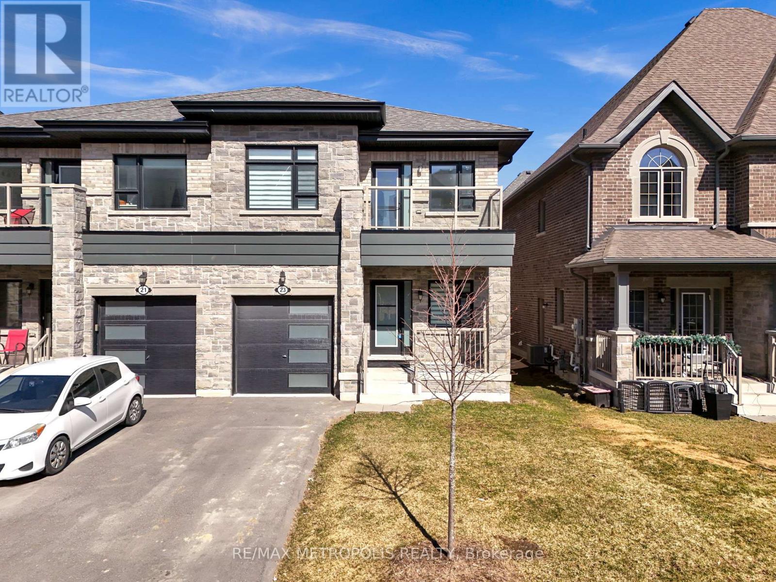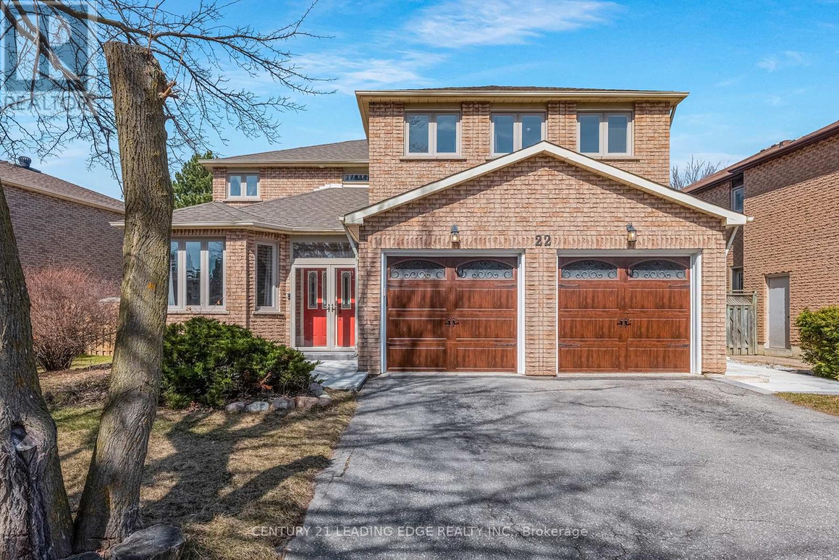428 - 80 Burns Boulevard
King, Ontario
Welcome to Residences of Spring Hill. A distinguished residence in one of King City's most coveted boutique communities. Nestled beside 20 acres of protected conservation land and overlooking a naturalized pond, the Residences of Spring Hill offer country charm and modern luxury in perfect harmony. This top-floor suite spans over 1,000 sq. ft. and features a thoughtfully designed split-bedroom layout with 2 bedrooms and 2 bathrooms. The gourmet kitchen by Nima Kitchens includes cabinetry imported from Milan's ARAN Cucine, while custom wainscotting, marble counters, and a stunning stone fireplace with bespoke built-ins elevate the homes timeless appeal.Entertain with grace beneath the coffered ceiling in the dining room, or enjoy a quiet moment on the private balcony. The den has been converted into a luxurious walk-in pantry by Organized Interiors. The second bedroom, equipped with a custom Murphy bed, functions beautifully as a guest room or home office.Additional touches include a Murano chandelier in the primary bedroom, closet organizers throughout, and exquisite trim work that speaks to the craftsmanship behind every finish.Practicality meets luxury with a built-in central vacuum, one underground parking space, and two storage units: a 10 x 5 cold storage locker and a 5 x 7 unit for added convenience.5 Start Amenities include Car Wash Service, Indoor Pool, Gym, Party Room Guest Suites, Games Room and Meeting Room.Just minutes from Highway 400, the King City GO Station, shops, and restaurants, this residence is ideal for those seeking refined, resort-style living in the heart of nature. (id:26049)
12 Griffith Street
Aurora, Ontario
Modern Living at Its Best Brand New 3 Bed, 3 Bath Townhouse! Step into sophistication with this never-before-lived-in 3-bedroom, 3-bathroom townhouse that perfectly blends contemporary design, comfort, and convenience. Whether you're a first-time home buyer, a growing family, or a savvy investor, this property checks all the boxes. From the moment you enter, you'll appreciate the high-end finishes, open-concept layout, and natural light that fills every room.The sleek, modern kitchen comes fully equipped with brand-new stainless steel appliances, quartz countertops, and ample storage ready for your first home-cooked meal. Each of the three bathrooms is elegantly finished, offering privacy and style for residents and guests alike. The spacious primary suite includes a walk-in closet and a private en-suite bathroom, creating a perfect retreat at the end of the day. Enjoy year-round comfort with central A/C, and the peace of mind that comes with owning a completely brand new build no previous owners, no wear and tear, just fresh, clean living from day one. Ideally located close to schools, shops, parks, and major transit routes, this turnkey townhouse offers the lifestyle you've been waiting for. Don't miss your chance to own this modern masterpiece schedule your private tour today! (id:26049)
238 - 316 John Street
Markham, Ontario
Rarely Available Luxury 3-Bed, 3-Bath Corner Unit Townhome With Massive 450 Sq Ft Roof-Top Terrace! This Spacious Townhome Is A True Gem In Thornhill's Most Sought-After Area. Newly Renovated, turn key and move in ready home featuring Kitchen With Brand-New Stainless Steel Appliances, New Sleek Cabinetry, Beautiful Quartz Countertops And New Flooring. Fresh Paint Throughout, And A Bright, Open-Concept Layout With Large Windows Create The Perfect Living Space. The Highlight? A HUGE Private 450 Sq Ft Roof-Top Terrace, Ideal For Entertaining Or Relaxing In Style. The Primary Bedroom Features An Ensuite With Brand New Quartz Counter And 2 New Sinks. Enjoy The Convenient Park Within The Complex, Lots Of Visitor Parking, Prime Location Near St. Robert School Which Is Consistently Ranked As One Of The Top Secondary Schools In Ontario! Across From A Supermarket, Gym, Tennis Club Church, Bank, Shoppers, Coffee Shop, Library, Community Center & So Much More! With Easy Access To Hwy 7, 407, 404, And Direct Bus To Subway. Fantastic Value With Low Maintenance Fees, 1 Parking Spot, And 1 Locker Included. Don't Miss Out On This Rare Find In Olde Thornhill Village A Must-See! (id:26049)
19 Ahchie Court
Vaughan, Ontario
Back To Green!!! Unobstructed view! Prepared To Be Stunned! One year new Build luxurious modern 3-storey detached home. Approximately 3,700 square feet of above ground living space, Plus Walk out basement. Ravine Lot!!! Added a premium for the larger lot. House Nestled in A Family Friendly Cul-De-Sac, In The Prestigious Patterson Neighbourhood. Boasting five bedrooms, five bathrooms, and 9 feet ceilings throughout. Superior Workmanship And Craftsmanship. Separate Entrance To Ground And Basement. Around $300K Spent On Upgrades. Gleaming hardwood floors Through-Out. Smooth Ceilings, Tons Of Pot Lights. Fully Upgraded All Washrooms With Quartz Counters and Luxury Finishing. Main Level With Separate Entrance Door, (Potential Rental Opportunity), plus an above-grade recreation room perfect for entertaining. Walkout Basement. The chef-inspired eat-in kitchen boasts Large Island, Quartz Counter Top And Backslash, Top-Of-The-Line Appliances. Second Level With Office Room, Family Room With Large Window Overlooking Park. Relax in the opulent primary suite featuring a spa-like 5-piece ensuite in the Master Bedroom, large walk-in closet. 2nd Bedroom With Large Closet, And Ensuite Bath. 3rd And 4th Bedrooms Shares A Jack-And-Jill Bath With Large Closets. Convenient 3rd Level Laundry, Smart Home Technology, Central Vac.Walking Distance to Parks, Walking Trails, Schools, Groceries, Banks, close to Vaughan Mills Mall, Hwy 407 & 400, Rutherford GO Station, and Vaughan Metropolitan TTC Subway. Top Rated Schools Including St. Cecilia Catholic Elementary & Romeo Dallaire PS (French Emerson), A True Gem! Dont Miss It! (id:26049)
16 Jack Ashton Avenue
Richmond Hill, Ontario
Located in the heart of Richmond Hill's sought-after Jefferson community, this stunning home offers the perfect blend of comfort, style, and convenience. With 4 spacious bedrooms and 4 well-appointed bathrooms, there's plenty of room for your family to grow and flourish. The main floor boasts a thoughtful, open-concept layout with 9-foot ceilings, hardwood flooring, and expansive windows that flood the space with natural light. The modern kitchen flows seamlessly into the breakfast area and cozy family room, perfect for both everyday living and entertaining. A custom-built mudroom with direct garage access adds functionality and convenience. Over $100K in premium upgrades elevate this home to the next level. Highlights include a beautifully renovated primary bathroom, a second-floor laundry room, professionally installed patterned concrete from front to back, and a new exterior lighting and sprinkler system. Step outside and immerse yourself in the vibrant local lifestyle. Enjoy scenic strolls along the beloved Saigeon Trail or unwind in nearby parks. You'll love the close proximity to charming shops, cafes, and top-rated schools like St. Marguerite d'Youville Catholic Elementary and Moraine Hills Public. Plus, quick access to Highways 404 and 400 makes commuting a breeze. Experience the best of modern living in this exceptional family home. (id:26049)
7 Gadani Drive
Markham, Ontario
Welcome to this stunning 3 bedroom 3 washrooms freehold townhouse. Original owners from the builder, Primont Home. Kitchen with a breakfast area and walk out to balcony, stainless steel appliances, new paint for walls, door casing and window casing, smooth ceiling and laminated floor throughout, oak stairs, quartz counter top in Kitchen, granite counter tops in bathrooms, Kitchen cabinet extended to the ceiling height, laundry sink in basement, direct access to garage. Few minutes drive to Bur Oak Secondary School, Go Train Station, retail stores, supermarkets, parks, Markville Mall, HWY 407 /404, Markham Stouffville Hospital, Cornell Community Centre. Don't miss. Must see to appreciate! (id:26049)
92 - 150 Chancery Road
Markham, Ontario
Beautiful and fully renovated, 1 Bd condo stacked townhouse. Perfect For Investors & First-Time Buyers. Ideally Located In Beautiful MarkhamGreensborough. Heated ceramic floors throughout the entire home, Energy and cost efficient, new kitchen appliances. Close To Transit,Schools,Parks, Mount Joy Go Station. Minutes To Shopping, Hospital & Hwy 407. A Quiet And Beautiful Neighborhood. Located Directly Across FromGreenspace. (id:26049)
57 Gandhi Lane
Markham, Ontario
Client RemarksA 4 Bedrooms, 4.5 Bathrooms townhouse situated in Markham sought-after Bayview & Hwy 7 area. Designed with high-end finishes and bright, open spaces, this home offers both elegance and functionality. This 3 storeys townhouse features 3 spacious bedrooms on the upper floor and 1 extra bedroom on the ground floor perfect for home office or in-law suite. The luxurious primary suite includes an ensuite with a large glass shower and a private balcony, while two additional bedrooms share a sleek full bathroom. 9ft ceilings on the ground, second, and third floors, complemented by an open-concept on the main level. The kitchen is equipped with quartz countertops and backsplash, a large island, built-in stainless steel oven, microwave, cooktop, dishwasher, wine fridge, and a walk-in pantry. The bright breakfast area leads to a spacious private terrace with a gas BBQ hookup. The basement is fully finished with hardwood flooring and an additional bathroom. Spacious laundry room in the basement. Approx 2640sqft. An oak staircase with iron pickets, smooth ceiling, crown moulding, smart thermostat, security camera and security system and numerous pot lights. A double-car garage with fresh epoxy floor and painted wall, plus two extra driveway parking spaces. This unit has its own front porch. Walking distance to VIVA Bus stop, restaurants, bank and shopping. Easy access highway 404 and 407. Maintenance include internet, landscaping, snow removal, building exterior maintenance. (id:26049)
164 Major Buttons Drive
Markham, Ontario
Welcome to this warm and inviting home nestled in the heart of the family-friendly Sherwood-Amberglen community! This beautifully maintained property offers 3 spacious bedrooms, 4 bathrooms, with a double car garage. Step inside and enjoy a traditional layout that offers both comfort and functionality. The cozy family room is at the front of the home and features a wood burning brick fireplace and is perfect for cozy nights in. A bright eat-in kitchen equipped with stainless steel appliances, quartz counters & backsplash, pot lights and an abundance of pantry space flows seamlessly into the formal dining and living areas - it's perfect when hosting gatherings. The fully finished basement complete with a full kitchen and separate entrance is ideal for extended family, teens looking for their own space, guests, or income potential & featured a new 3pc bath. The fully fenced backyard has large mature trees, offering privacy and shade. In this community you'll find yourself surrounded by mature streets that are lines with mature trees, scenic trails, lush parks, and an abundance of green space. This home is conveniently located just minutes to top-rated schools, Markham-Stouffville Hospital, Markville Mall, public transit, and easy access to Highways 7 and 407 - making commuting a breeze. (id:26049)
23 Alan Williams Trail
Uxbridge, Ontario
Beautiful Semi-Detached Home Available For Sale In The Picturesque Community Of Uxbridge, Ontario. Recently Built, The Property Boasts A Stunning Stone And Brick Exterior, Complemented By Tasteful Finishes Throughout, Including A Striking Accent Wall And Elegant Light Fixtures. The Main Level Is Enhanced With 9-Foot Ceilings, Hardwood Flooring And Stylish Porcelain Tiles In The Foyer. The Living Space Is Open Concept With A Warm Cozy Gas Fireplace. The Kitchen Features Quartz Counters And Branded Appliances. Upstairs, You'll Find Three Spacious Bedrooms, Each With Large Window And Walk-In Closets. The Primary Bedroom Offers A Walkout To A Private Balcony, Perfect For Relaxing. The Upstairs Also Conveniently Includes The Laundry Room For Ease Of Use. Additionally, The Unfinished Basement With A Separate Entrance Offers Plenty Of Room To Create Whatever You Need - Turn It Into Rentable Basement Apartment, A Home Gym, Extra Bedrooms Or A Recreational Space! With A Wide-Open Layout, Its The Perfect Blank Canvas To Expand Your Living Space And Add Value To Your Home. The Possibilities Are Endless. This Home Is Ideally Located Near Scenic Trails, Soccer Fields, Playgrounds, And Downtown Uxbridge. As A Bonus, Your Children Will Have The Opportunity To Attend Top-Rated Public Schools In The Area. (id:26049)
13 Shatner Turnabout Crescent
Vaughan, Ontario
Beautiful and Functional Townhouse In Heart Of Woodbridge ! Spectacular 3-Storey Townhouse In Prime Location! This Home Offers A Sleek Modern Design With An Open Concept Layout. Gourmet Kitchen W/Polished Porcelain Island & 36" Stove , 36 " Build in Fridge and Freezer ,60 " Electric Fireplace With Nero Borghini Quartz ,Custom Vanities T/O , Custom Cabinetry T/O ,Gas Line On Balcony For Bbq, Humidifier System ,Smart Thermostats , 2 Security Cameras + Door Bell , garage rouged in for future Ev charging station , Upgraded Hands crafted Hardwood, Upgraded Stainless Steel Pickets, 9Ft Ceilings, Oak Staircase, Zebra Blinds, Lots Of Upgrades, Balcony. Excellent Location Close To All Amenities! (id:26049)
22 Havagal Crescent
Markham, Ontario
Don't miss this lovely home in Unionville. 2 car garage and lots of parking, 4 bedrooms, Office area at front door, large family room with cozy fireplace, along with a living room and formal dining area. Upgraded /Updated kitchen with stunning stone counters and a walk-out to the deck. Updated flooring in most rooms and basement- luxury vinyl - looks like hardwood but more durable, perfect if you have pets or children! Approx 3259 sq ft (top two floors) + a recently updated, stunning and spacious 1 bedroom basement apartment with separate entrance to side of the house! Basement also has a large unfinished storage area. A must see! (id:26049)


