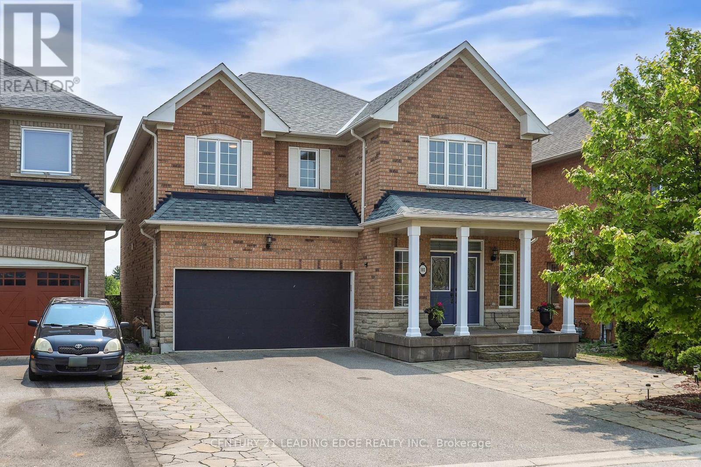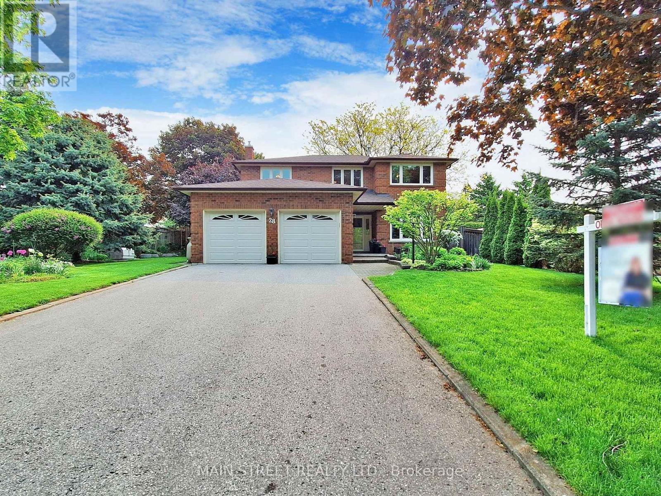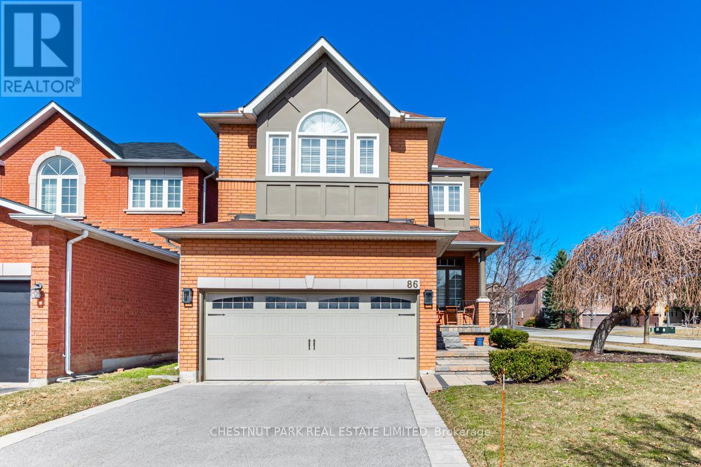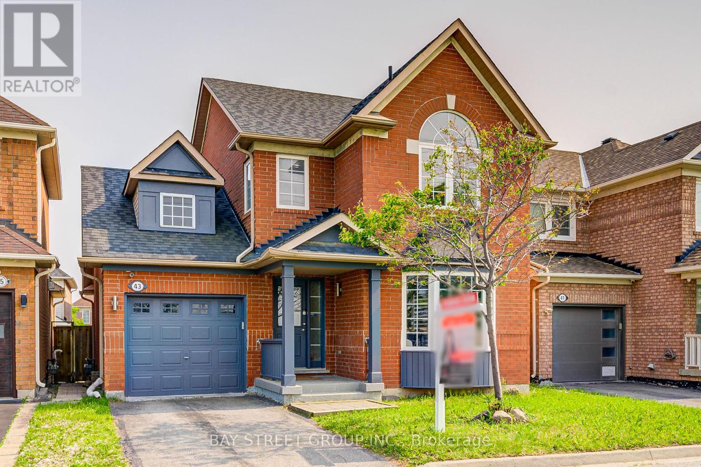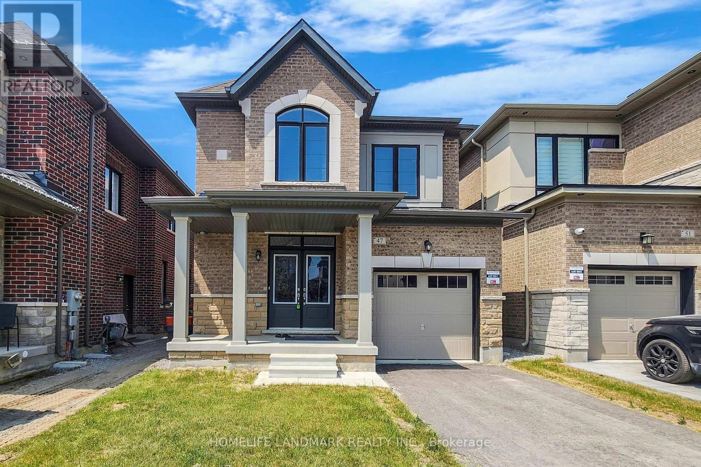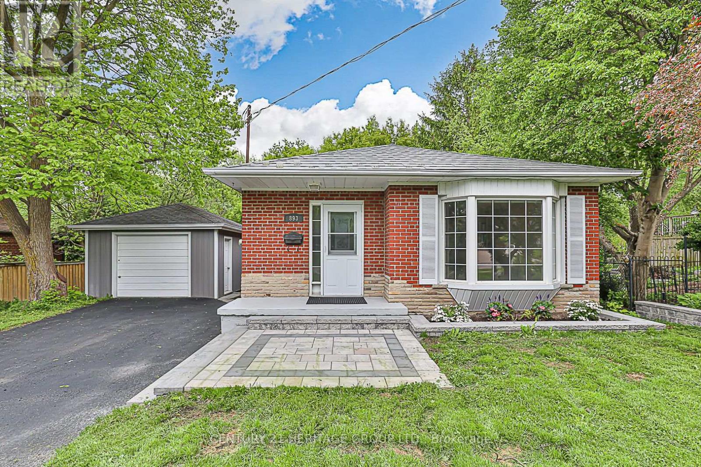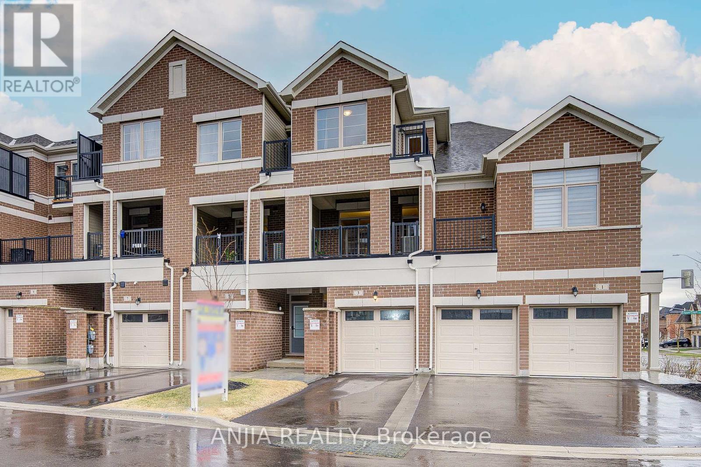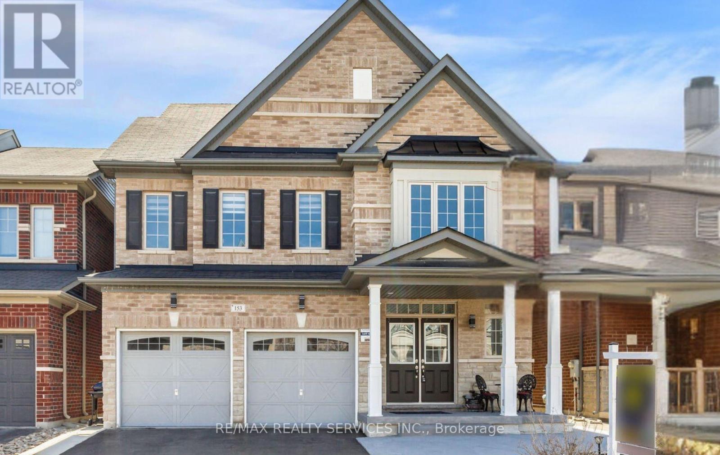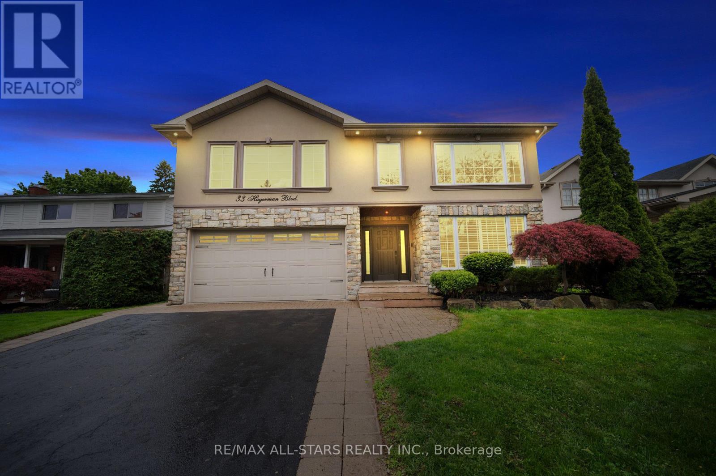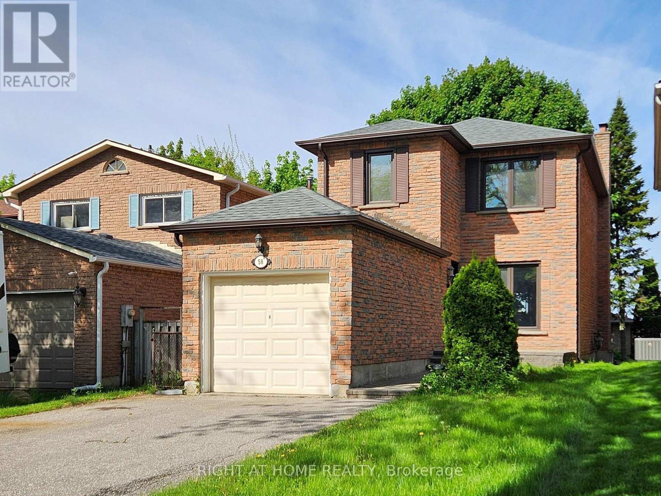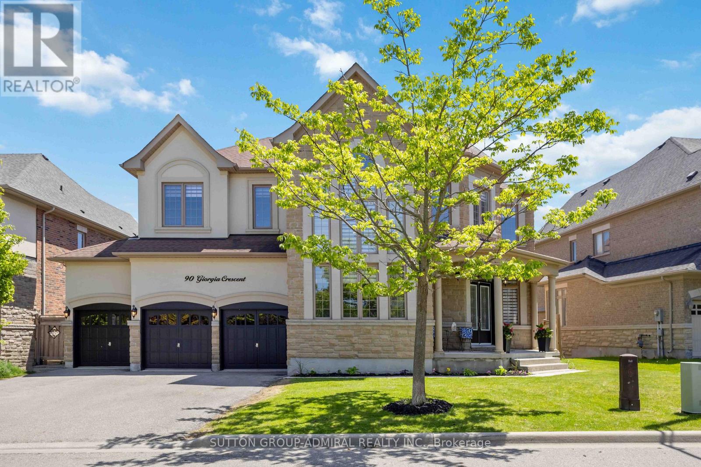103 Barnwood Drive
Richmond Hill, Ontario
Beautifully Maintained And Thoughtfully Designed, This 4-Bedroom Home Is Tucked Into One Of Richmond Hills Most Desirable Neighbourhoods. Backing Directly Onto The Oak Ridges Conservation Reserve, It Offers Exceptional Privacy And Stunning, Year-Round Views Of Nature.Inside, The Layout Is Both Spacious And Functional. Two Of The Bedrooms Are Surprisingly Large And Feature Their Own Private 4-Piece Ensuites, While An Additional 3-Piece Bathroom On The Second Level Adds Everyday Convenience. The Bright Kitchen Includes A Breakfast Area And Walks Out To A Raised Deck And Flagstone BackyardPerfect For Entertaining Or Relaxing. You'll Also Find Main Floor Laundry And Direct Access To The Double Car Garage, Adding Everyday Ease And Practicality.The Finished Basement Adds Versatility With A Wet Bar, Built-In Storage, A Bedroom, Den, And 3-Piece BathroomIdeal For Extended Family, A Home Office, Or Recreation.Ideally Located Just Minutes To Gormley And Bloomington GO Stations, With Quick Access To Highway 404 For Effortless Commuting. Close To Top-Rated Schools, Parks, And The Newly Revitalized Lake Wilcox Park With Trails, Boardwalk, Splash Pad, And Seasonal Activities. The Nearby Oak Ridges Community Centre Offers A Pool, Gym, And Programs For All Ages.A Rare Opportunity To Enjoy The Perfect Balance Of Natural Beauty And Everyday Convenience. This Is One You Truly Have To See In PersonBook Your Private Showing Today. (id:26049)
28 Munro Crescent
Uxbridge, Ontario
Looking for a great place to raise your family? This "Uxbridge" model Testa home is approx 2400 sq ft. located in a family friendly, well establishesd and desirable neighbhourhood of Uxbridge . This home was customized during construction with oversized windows for extra light and has been well maintained with upgrades all of highest quality and professionally done. Four bdrms all a great size, master with 3 pc ensuite, updated large main bath and circular staircase with custom bannisters. Main Floor boasts living and dining with gleaming hardwood floors, family room with fireplace & hardwood floors and walk out to deck with perennial gardens and landscaping for privacy. Kitchen has eat in breakfast area surrounded by windows. Main floor guest bath and laundry. Access to two car garage from laundry room. Lower level is partically finished with play room or home office and a workshop and a huge storage room. Champion Home Generator with Surge Protector (2023). (id:26049)
86 Forest Lane Drive
Vaughan, Ontario
Welcome to this beautiful, spacious 4-bedroom, 4 bathroom renovated family home located in the desirable Beverly Glen neighborhood. This home has been meticulously maintained by its sole owner. This home offers open concept living- a seamless flow from the bright living room to the dining room, making it perfect for family gatherings and hosting guests. The chef-inspired kitchen includes lux stainless steel appliances, cabinetry, and an island that opens to the large family room. The primary bedroom has a large walk-in closet and a newly renovated 5-piece spa-like ensuite. The second and third bedrooms have large windows and closets. The fourth bedroom has two large closets and a bay window. The basement offers a large open rec room, with a nanny room/office. This home offers the perfect blend of elegance and functionality, making it a dream for growing families or anyone seeking a high-quality lifestyle. Don't miss the chance to make this your forever home. (id:26049)
43 Tower Bridge Crescent
Markham, Ontario
Client Remarks Contemporary 3-bedroom home in the high-demand Berczy community with sought-after south exposure, filling the home with natural sunlight. Thoughtful layout with direct garage access. Professionally designed renovations include built-in oak bookshelf on main floor, hardwood throughout, upgraded lighting, and stone fireplace. Recent updates: New A/C (Apr 2024), new toilets (Dec 2023), fresh paint, partial new Window Glass on main and second floors. Modern kitchen with stainless steel appliances and quartz countertops. Frameless glass ensuite shower. Top-ranked schools: Castlemore P.S. & Pierre Elliott Trudeau H.S. A must-see! Crentral Vacum As is. (id:26049)
136 Harvest Moon Drive
Markham, Ontario
Location wise, it's difficult to argue as this house is close to everything. Pacific mall, Milliken Mills Highschool which is an I/B school, Hwy 404, 401 and 407 are easy momentary drives away. This large family home features 4 large bedrooms, 4 bathrooms of which 3 are full. Add 2 kitchens to the mix with a fully finished basement and main floor laundry. Don't forget the full sized 2 car garage and how can we miss the massive backyard, easily one of the largest in the neighbourhood at 189 feet deep. Did I forget to mention the main floor family room or basement recreation room and second dining room. The basement is fully finished with extra storage, a cold room or cantina and naturally, a 3pc bathroom. Add a number of features like a security system, central vacuum, covered patio, garage door opener, 2 fireplaces, one wood and one gas. Yes, this solid brick home has so much to offer a buyer wanting to live in a excellent neighbourhood with everything they could need within a short walk or drive away. This home is priced to sell and waiting for your offer. If your agent hasn't already called you, then call them and set up an appointment to view. (id:26049)
47 Canard Drive
Vaughan, Ontario
Gorgeous Family Home Located In The Highly Desirable Community Of Kleinburg. This 4 Years Beautiful Home Has It All Including SpaciousKitchen W/ Granite Counter Tops Open To Breakfast Area, Tons Of Upgraded Pot Lights In Main Floor, New Fenced Backyard, Open ConceptGreat Room With Fireplace, 9 Feet Ceiling On Main Floor, Mstr Bdrm W/4 Pc Ensuite & W/I Closet, Close To All Amenities, Hwy427... (id:26049)
893 Srigley Street
Newmarket, Ontario
This charming home features a stylishly updated kitchen with a large island, quartz countertops, and stainless steel appliances, seamlessly open to a spacious great room with smooth ceilings, pot lights, and a lovely bay window. New Flooring, Fresh Paint,The finished walk-out basement adds extra living space and versatility. Enjoy a private, fully fenced backyard oasis with a patio, deck, and pool perfect for entertaining. Recent updates include the kitchen, bathrooms, laminate flooring, windows, steel roof, furnace, central air, pool, appliances, décor, and landscaping. A true turn-key gem with exceptional indoor and outdoor living! (id:26049)
3 Carneros Way
Markham, Ontario
Welcome To 3 Carneros Way, A Stunning Smart Towns Collection Home By Arista Homes In The Prestigious Cedar Grove Community! This 1-Year-Old, 3-Storey Townhome Offers 1,670 Sq. Ft. Of Modern Living With 9-Ft Ceilings On The Main And Second Floors. Featuring An Open-Concept Layout, A Bright Great Room Perfect For Family Gatherings, And A Contemporary Kitchen With Stone Countertops, Tile Flooring, And Stainless Steel Appliances. Laminate Flooring Runs Throughout, And There's Potential For A Second Kitchen On The Main Floor. The Spacious Primary Bedroom Boasts A 3-Pc Ensuite And A Private Balcony.Enjoy Smart Home Technology, 200A Electrical Panel, EV Charger Outlet In Garage, And 240V Receptacles Installed On The 1st And 2nd Floors, As Well As The Basement Ideal For Future Appliances Or Home Upgrades. Fiber Internet, Solar Panel Conduit, And Ethernet Cabling On Every Floor Provide Seamless Connectivity. Custom Garage Includes A 2-Shelf Pallet Rack System.Located In The Highly Ranked Markham District High School Zone And Close To Hwy 7, 407, Viva Transit, Walmart, Markville Mall, Cornell Community Centre, And More! Tarion Warranty Included. Move In And Experience Modern Living At Its Finest! A Must-See! (id:26049)
153 Algoma Drive
Vaughan, Ontario
Upgraded luxury at its best in this perfect family home in Kleinburg!! You are welcomed by a 22 ft double height foyer as you make your way towards a chefs kitchen with numerous premium upgrades. **4 Bedrooms and 3 full bathrooms on the second floor**. High ceilings, granite countertops, kitchen island, pot lights, recessed tray ceiling, epoxy floors on the garage are just some of the features on the main floor. Upstairs, soaring ceilings and four spacious bedrooms each with their own ensuite privileges offer the perfect retreat. The large primary suite boasts double walk-in closets, tray ceiling and a ensuite a tub and glass-enclosed shower. The second bedroom as a double door closet and an ensuite full bathroom. A 4 piece jack-and-jill bathroom connects the rest of two bedrooms. The in-law suite basement with its own kitchen and bathroom offers loads of pot lights and natural light. **LOCATION** . Ideally located minutes from Hwy 427, Kleinburg village, Vaughan Mills. Less than 250 steps to elementary school and daycare. This is a rare opportunity for luxury living in a highly sought-after community **EXTRAS** Freshly painted house, New hardwood floors on 2nd floor, Stamped concrete in backyard, Extended 4 car driveway, Garage entry through mudroom. DO NOT MISS THIS ONE! (id:26049)
33 Hagerman Boulevard
Markham, Ontario
Welcome home to an inviting executive home on a spacious 52 ft x 120 ft lot, ideally situated in the highly sought-after Unionville community- one of Markham's most picturesque and family-friendly neighborhoods! Located just moments from the charm of historic Main Street, Too Good Pond, scenic trails, boutique shops and award-winning restaurants, this property is loaded with thoughtful upgrades throughout that blend modern comfort and convenience with a touch of elegance. Step into this bright and spacious home to find an ideal open concept layout with airy principal rooms. Features include raised & vaulted ceilings, a 4 ft x 4 ft skylight, a grand open staircase with wrought iron spindles, oversized windows, wide-plank hardwood floors, crown mouldings and pot lights galore! The functional floor plan includes spacious living and dining areas; an eat-in kitchen with raised ceilings & recessed lighting overlooking the sunny breakfast area; an open concept oversized family room with vaulted ceilings and built-ins; multiple walk-outs to an entertainers' delight deck and a generous backyard; main level laundry; a sun-drenched upper-level landing with a grand skylight and four generous bedrooms including a primary suite with vaulted ceilings, his/hers closets and a 4-piece spa-like ensuite; an entertainers delight finished lower level with an open concept layout perfect for entertaining an additional bedroom, bonus room and a full bathroom ++ Surrounded by the attractions of Main Street Unionville, Too Good Pond, top-rated schools, parks, trails, community centres, GO Transit, major malls, highways 404/407 and a wealth of essential services, this location truly checks every box for a convenient, comfortable and exhilarating lifestyle. Who says you cant have it all?! ** See full media including cinematic walk-thru attached to listing.** (id:26049)
58 Mercer Crescent
Markham, Ontario
Nestled in a peaceful, diverse community known for its strong sense of togetherness, 58 Mercer Crescent offers an exceptional lifestyle in one of Markhams most sought-after neighbourhoods. With access to top-ranking elementary and secondary schools including special programs and close proximity to lush parks, recreational facilities, and Markville Mall, this is the perfect setting for families seeking both comfort and convenience.This beautifully renovated home features 2,133 sq ft of bright, immaculate living space with a superb layout designed for modern living. The main floor boasts smooth ceilings with pot lights and gleaming hardwood throughout. A spacious foyer greets you, privately tucked away from the main living areas and adjacent to a stylish powder room. The open-concept living and dining space is filled with natural light, while the all-white kitchen with stainless steel appliances flows effortlessly into a large family room with walk-out to a deck overlooking a serene backyard oasis.Upstairs, three generous bedrooms await, including an extraordinary principal suite with a luxurious Jack-and-Jill bath and an oversized walk-in closet that doubles as a study. The finished walk-out basement includes a full kitchen and expansive living area ideal for extended family or an income-generating rental suite.On a quiet, premium location, youre minutes from public transit, GO Stations, Hwy 407, and surrounded by vibrant eateries, shops, and services. 58 Mercer Crescent isnt just a home its a lifestyle youll be proud to own. (id:26049)
90 Giorgia Crescent
Vaughan, Ontario
Welcome To 90 Giorgia Crescent, An Exquisite Luxury Home In The Prestigious Mackenzie Ridge Enclave. Nestled Within Natures Beauty And Just Steps From Protected Trails And Parks, This Stunning Residence Offers Over 6,000 Sq. Ft. Of Refined Living Space Where Elegance Meets Tranquility. Step Inside To Experience A Grand Open-Concept Layout Highlighted By A Soaring 22-Ft Ceiling In The Formal Living Room And A Sweeping, Open Staircase. Every Detail Reflects Exceptional Craftsmanship And Thoughtful Design. At The Heart Of The Home Is A Chefs Kitchen Featuring A Spacious Two-Tier Center Island, Dual Sink Stations, High-End Built-In Appliances Including An Oven, Microwave, Warming Drawer, A Gas Grill Top, And Pot Filler. Overlooking The Cozy Yet Expansive Family Room, It's An Entertainer's Dream With Views Of The Lush, Tree-Lined Backyard. The Second Floor Offers Private Retreats For Each Family Member, With All Bedrooms Featuring Walk-In Closets And Ensuite Bathrooms. The Primary Suite Is A Luxurious Sanctuary With A Sitting Area And A Spa-Like 6-Piece Ensuite, Including Double Vanities, A Soaker Tub, And A Large Glass Shower.The Fully Finished Basement Extends The Living Space With Two Additional Bedrooms, Two Elegant Bathrooms, A Recreation Area, Full Kitchen, And Private Exercise Room, Ideal For Guests, In-Laws, Or Leisure. Outside, The Secluded Backyard Offers Space And Serenity, Ready To Be Transformed Into Your Personal Oasis. Located Minutes From Elite Schools Like The Country Day School And Villanova College, And Near World-Renowned Golf Courses Such As Eagles Nest And Maple Downs, With Easy Access To North Maple Regional Park Via Scenic Trails. 90 Giorgia Crescent Is A Rare Opportunity To Own A Luxurious Home Surrounded By Nature, Yet Close To Every Amenity. (id:26049)

